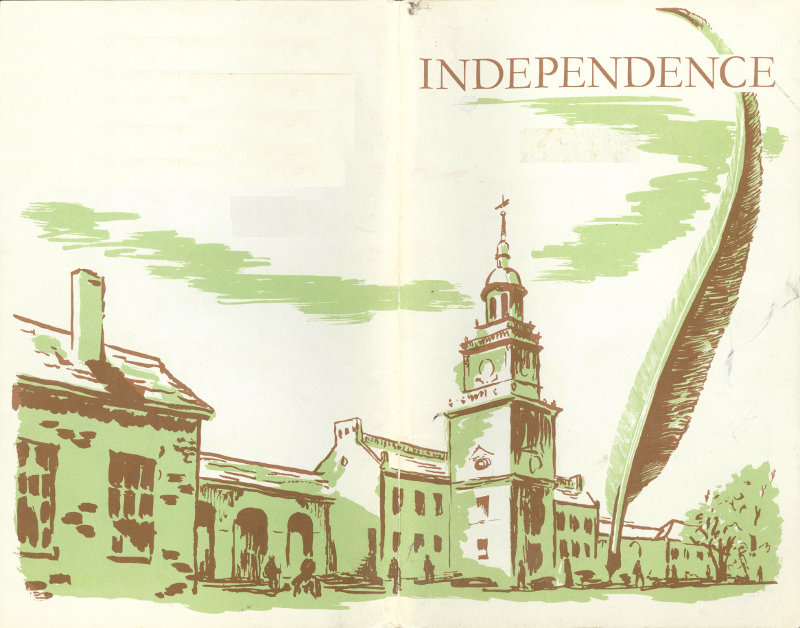

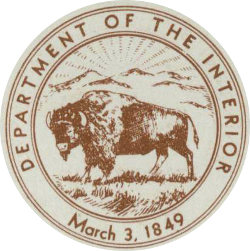
UNITED STATES DEPARTMENT OF THE INTERIOR
Douglas McKay, Secretary
NATIONAL PARK SERVICE
Conrad L. Wirth, Director
HISTORICAL HANDBOOK NUMBER SEVENTEEN
This publication is one of a series of handbooks describing the historical and archeological areas in the National Park System administered by the National Park Service of the United States Department of the Interior. It is printed by the Government Printing Office, and may be purchased from the Superintendent of Documents, Washington 25, D. C. Price 25 cents
by
Edward M. Riley
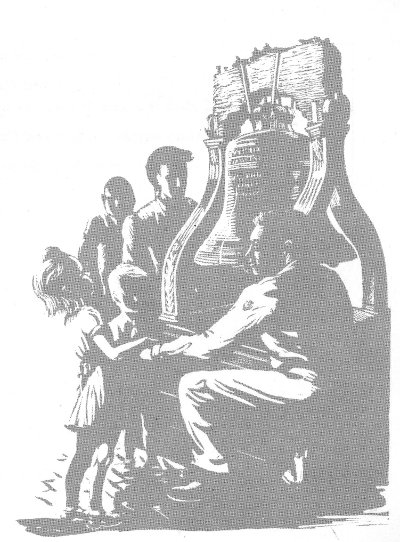
NATIONAL PARK SERVICE HISTORICAL HANDBOOK SERIES No. 17
Washington, D. C., 1954
The National Park System, of which Independence National Historical Park is a unit, is dedicated to the conservation of America’s scenic, scientific, and historic heritage for the benefit and enjoyment of the people.
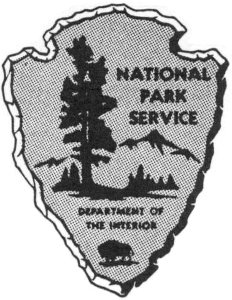
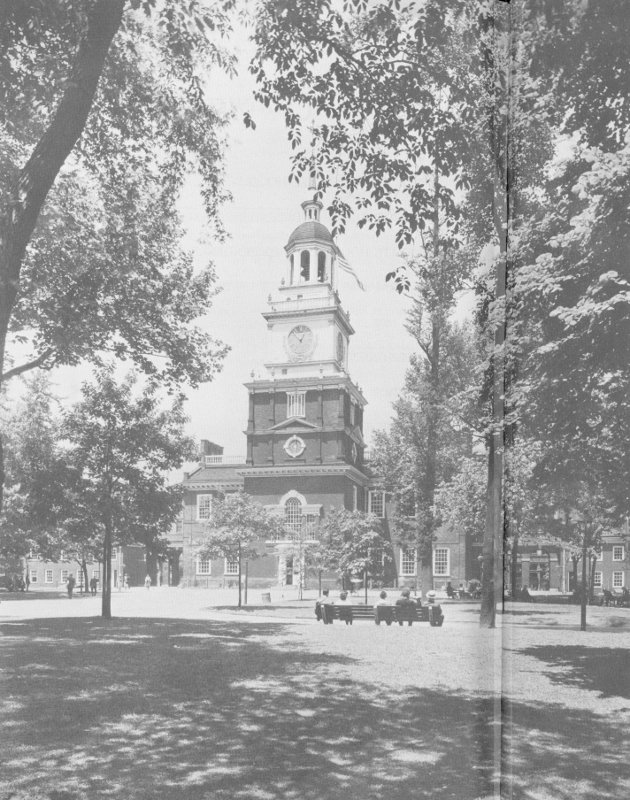
Independence Hall. Photo by R. G. Magill.
1“The United States was created in Philadelphia on July 4, 1776, when the Continental Congress voted the final form of the Declaration of Independence. The United States was perpetuated on September 17, 1787, when the Federal Convention completed its work on the Constitution and referred it, through Congress, to the individual states for ratification. Both these great decisions were made in the same chamber in what is now called Independence Hall, but was then the Pennsylvania State House. It would still be merely the old State House if independence had not been achieved and if the Constitution had not been ratified and put into effect. The noble building, so venerable to later ages, might not even have survived, but might have been swept away in the surging growth of a modern city. In that case, a few students of history would sometimes remember the site as the stage of those lost causes. Instead, Pennsylvania’s State House has become Independence Hall for the entire United States. Nor is that all. On account of the Declaration of Independence, it is a shrine honored wherever the rights of men are honored. On account of the Constitution, it is a shrine cherished wherever the principles of self-government on a federal scale are cherished.”—Carl van Doren.
Independence Hall was originally the State House of Pennsylvania. For a half century after the establishment of the Province, the government had no official building. The Assembly, a small legislative body, was compelled to meet in private dwellings rented annually for the purpose or in the old City Hall at Second and High (now Market) Streets.
In order to meet the needs of the Province, funds were appropriated for the construction of the State House in 1729. At the same time a committee, consisting of Speaker of the Assembly Andrew Hamilton, Assemblyman Dr. John Kearsley, and Councilman Thomas Lawrence, was named to supervise the job. Strong disagreement arose between Hamilton and Kearsley, with each supporting a different location and plan. This disagreement delayed actually beginning work on the building until 1732. In that year the Assembly approved the plan Hamilton advocated and selected the south side of Chestnut Street between Fifth and Sixth Streets as the site. This was then on the outskirts of the city.
In the 1730’s, Philadelphia had a population of almost 11,500 people. Only Boston, with 13,000, was larger; while New York was third, with 8,500. The area of what was to become Independence Square contained only a few small houses. The uneven ground was covered on the north with whortleberry bushes; to the south, across Walnut Street, stood a peach orchard.
It is apparent that the plans from which the State House was constructed were drawn by Edmund Woolley, master carpenter, who was also the principal builder under the direction of Andrew Hamilton. To these two men go the major credit for the design and erection of one of the most beautiful administrative buildings of the Colonial period.
Building the State House was a slow process. The Assembly was not able to meet in the new building until September 1735. Even at that time the walls had not been paneled, nor had all of the window panes been installed. Difficulties of various kinds, especially the scarcity of skilled workmen, kept the building in an unfinished state. Finally, in the summer of 1741, the impatient Assembly ordered that the walls and windows of their chamber be finished at once and the remainder of the building completed without undue delay. Despite this order, plans for completing the Supreme Court chamber were not submitted until November 1743. The Council Chamber on the upper floor was not ready for occupancy until February 1748. It appears probable that the building was completed about this date.
During construction of the State House the old custom of “raising feasts” was followed. When the main timbers in a building were raised, a sumptuous feast was given for the workmen in celebration of 3 the event. As the building of the State House progressed, there were a number of such feasts, the cost of them borne by the Provincial government.
Shortly after the construction of the State House was started, the Assembly ordered that office buildings be erected as wings to the main building, for the safekeeping of the public papers of the Province. Early in 1736 the wings on each side of the State House were practically completed, but public officials objected strenuously to moving into them. Despite objections, however, it is obvious that the wings were soon occupied by various county and provincial officials. Others also used these small buildings, for in 1739 the Library Company of Philadelphia was granted permission to deposit its books in the upper floor of the west wing. The Library remained there until 1773 when it was moved to Carpenters’ Hall. Throughout the Colonial period the doorkeeper of the Assembly and his family also lived in the west wing. Furthermore, during the early years, Indian delegations visiting Philadelphia were sometimes lodged in one of the wings.
These exotic tenants proved a source of worry to the Assembly. Their carelessness with fire posed such a serious threat to public records that, in 1759, the Assembly ordered the erection of a separate building for the use of the Indians. It is thought that one of the two wooden sheds built before the Revolution at the corners of Fifth and Sixth Streets on Chestnut Street was used for this purpose.
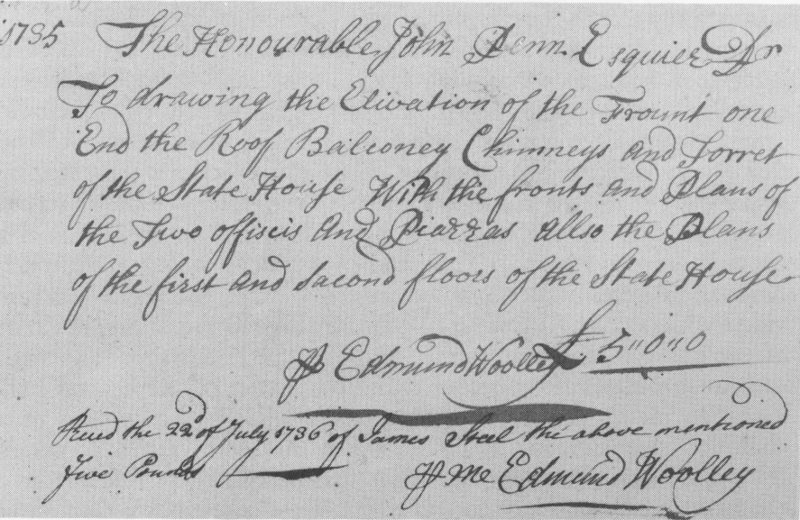
Account of Edmund Woolley with Governor John Penn for floor plans and elevation drawings of the State House, 1735-36. Penn Manuscripts, Historical Society of Pennsylvania.
1735 The Honourable John Penn, Esquier Pr To drawing the Elevation of the Frount one End the Roof Balconey Chimney and Gorret of the State House With the fronts and Plans of the Two offiscis And Piazzas allso the Plans of the first and Second floors of the State House
per Edmond Woolley 5″0″0
Reced the 22d of July 1736 of James Steel the above mentioned five Pounds.
per me Edmond Woolley

Very early floor plan of the State House (first floor above, second floor right), apparently drawn prior to erection of tower, showing the interior stairway in south end of hallway. In Penn Manuscripts, Warrants and Surveys, Historical Society of Pennsylvania.
Although the 15 years required to build the State House must have been a source of irritation to legislators eager to occupy it, the completed building proved the time was well spent. A most ambitious project for that early date, it emerged a sturdily constructed brick edifice—described at the time as a “large handsome building”—with a facade 107 feet in length connected by closed arcades, or “piazzas,” to wing buildings some 50 feet long. The main building had a decked gable roof, balustraded between the chimneys and surmounted by a centrally located cupola. The interior arrangement of the State House provided suitable space for the various agencies of government. The first floor contained two chambers about 40 feet square, separated by a spacious center hall about 20 feet wide. The eastern chamber served as the meeting place of the Assembly. This room, in the words of a contemporary in 1774, was “finished in a neat but not elegant manner.” Since the Assembly’s sessions were usually secret, the room was provided with a door. The western chamber housed the Supreme Court of the Province and was entered through open archways. The staircase to the upper floor occupied the south end of the central hall. The Provincial Council, the Governor’s advisory body, met in a chamber approximately 20 by 40 feet in the southwestern corner of the upper floor. This room was separated by a small vestibule from a chamber in the southeast corner which was designed as a committee 5 room of the Assembly. The entire Chestnut Street frontage was one room, called the “gallery,” or “long room,” measuring 100 by 20 feet. The gallery was used generally for public entertainment and banquets.
It is apparent that the State House was not elegantly furnished. Chairs, tables, curtains, screens, and other items purchased for the building were never unduly expensive. However, the silver inkstand, purchased from Philip Syng, of Philadelphia, for the table of the Speaker of the Assembly, and still preserved in Independence Hall, was a most unusual item which cost £25-16-0. The building appears to have been heated originally by open fireplaces for which stoves were later substituted. Lighting was not a serious problem since the meetings rarely continued until darkness; when they did, the Assembly ordered that candles be brought in. There is no known picture of the interior of the State House during the Colonial period; the earliest representation is a painting of the Assembly Room by Pine and Savage, “The Congress Voting Independence,” which was executed in 1784-86.
In January 1750, shortly after the State House was completed, the Assembly authorized the superintendents of the building to erect a tower to contain a staircase and belfry. Edmund Woolley was entrusted with the construction. By 1753, the tower was completed and the State House bell (now called the Liberty Bell), ordered in 1751, was hung.
The Assembly also ordered a “large Clock to strike on the Bell.” Subsequently, its works were installed in the attic of the State House, 6 with clock faces in the end walls just below the eaves. Under the face of that clock in the west end, a masonry structure resembling a tall case clock was constructed, the hands of both timepieces being moved by rods connected with the mechanism in the attic. The steeple bell, however, was not used to strike the hours. A second bell was ordered by the Assembly, in 1752, for that purpose and was placed in a turret on the main roof just before the tower.
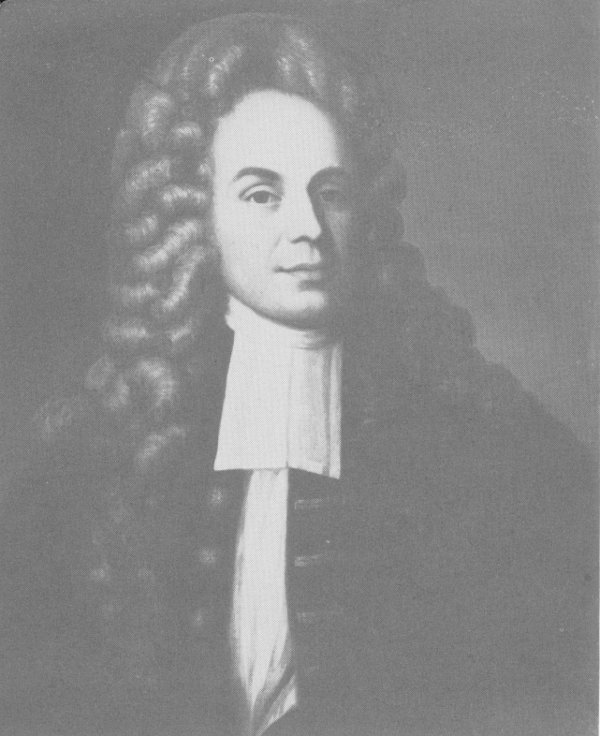
Andrew Hamilton, an eminent lawyer and Speaker of the Assembly, superintended the building of the State House. From a portrait copied by Adolf Wertmuller (1751-1811) from an original now lost. Courtesy Historical Society of Pennsylvania.
In February 1752, in order to accommodate its committees, the Assembly ordered the erection of a suitable room adjoining the southeast corner of the building. Work was begun immediately, and the room was completed some time during the following year. Demolished probably around 1812, the chamber was described by a contemporary as “a very elegant apartment.” This room also served as the library of the Assembly and was well equipped with sets of English statutes along with works on history and literature.
With the completion of the committee room and library, no additional structures were erected in the State House Yard during the Colonial period. However, other buildings were contemplated. On February 20, 1736, the Assembly reserved the lots on Chestnut Street at the corners of Fifth and Sixth Streets for the erection of a city hall and county courthouse within the next 20 years, but these buildings were not constructed until several years after the Revolution.
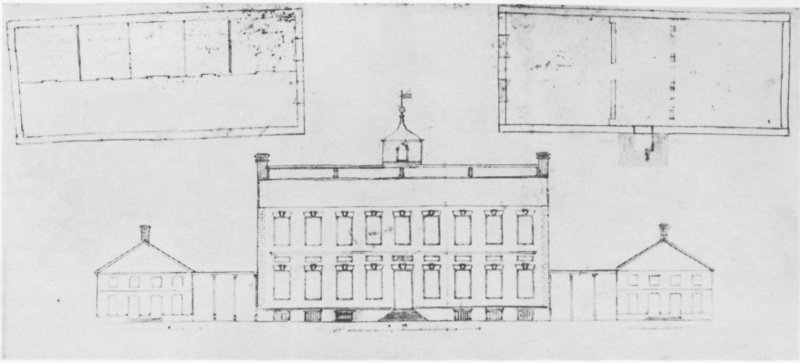
Plan of the State House, 1732, attributed to Andrew Hamilton. The elevation of the main building shows it substantially as first built. A skimpy plan like this seems inadequate to people of the 20th century, accustomed to meticulous architectural drawings. Detailed drafts had not been introduced in the 1700’s; rather, the master builders in the field were a combination of what we would call today architects, engineers, and workmen. On them lay the burden of supplying the technical details between the simple sketch and the finished structure. Such a man was Edmund Woolley, master carpenter of the State House. Courtesy Historical Society of Pennsylvania.
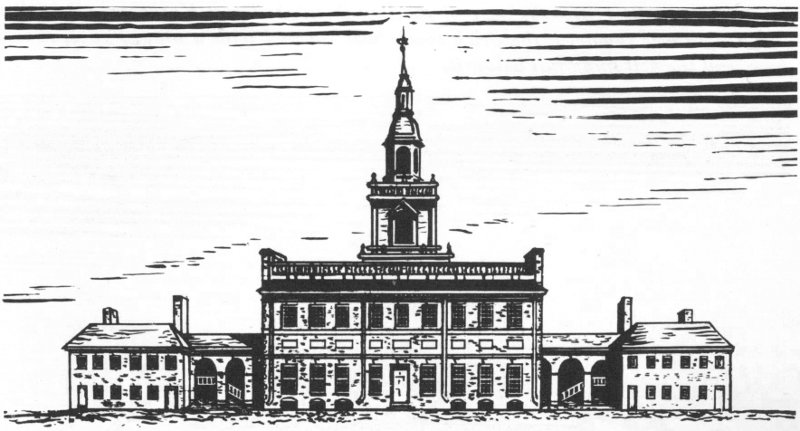
The State House as it appeared in the Colonial period, showing the wings, connecting “piazzas” with stairways, and original steeple. As first designed (see preceding illustration) and built, the State House had no tower or steeple. These were added around mid-century, and a bell was ordered for the steeple in 1751. This State House bell, which was hung in the new addition in 1753, has since become renowned as the Liberty Bell. This drawing and the next six are modern illustrations based on 18th-century written descriptions and pictures.
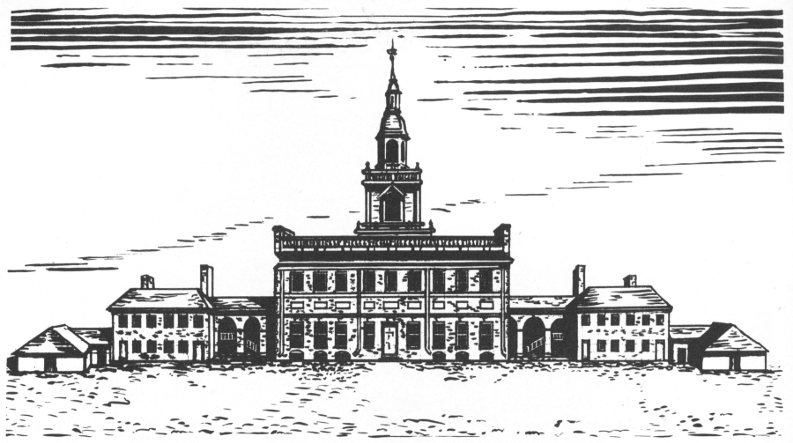
The State House, about 1776, with wing buildings adjoined by wooden sheds. These were used during the Revolutionary War to store ammunition and, perhaps, to shelter Indian delegations at various times. The wings were used as office space and, in part, even as living quarters for the doorkeeper and his family.
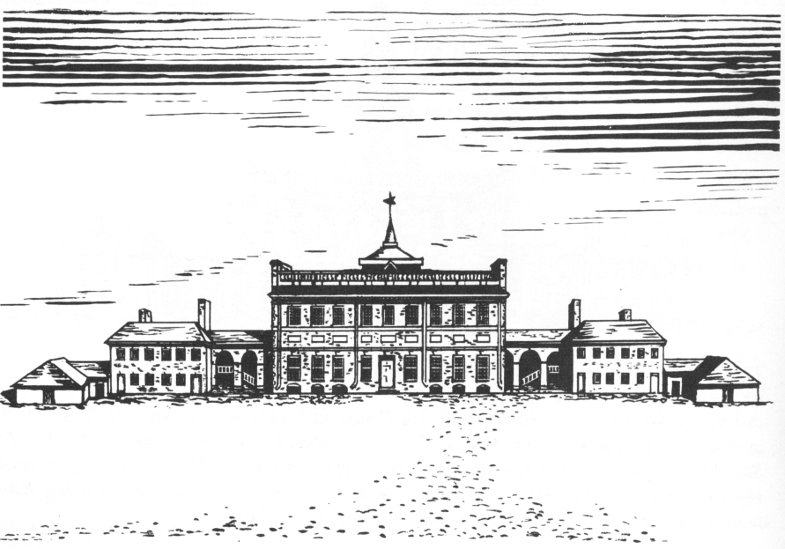
By 1773, the steeple had rotted to a dangerous extent. It had become so weak that ringing of the hell was avoided for fear of toppling the steeple. Though the Pennsylvania Assembly had long intended to remove this badly decayed structure, it was not done till 1781—the year of the British surrender at Yorktown, Va. After the steeple was removed, the brick tower was covered with a hipped roof, shown here, and the bell hung just below it.
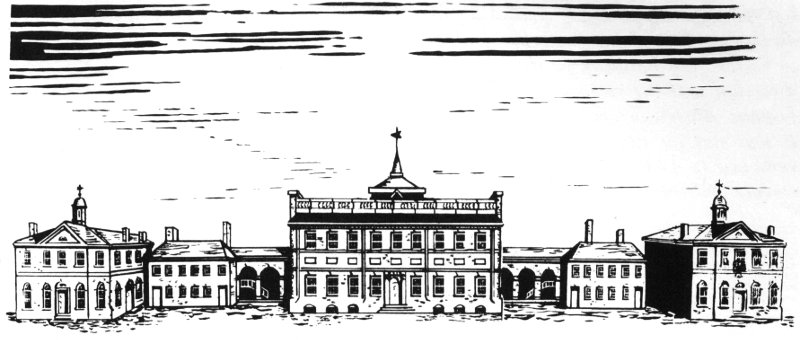
The wooden sheds were removed some time after 1787 to make way for the City Hall on the east (left) and County Courthouse on the west (right). Begun in 1787 and 1789 and completed in 1789 and 1791, respectively, these buildings fulfilled the original plan of a city governmental center as conceived by Andrew Hamilton. With the establishment of the temporary Federal capital in Philadelphia, from 1790 to 1800, City Hall became the seat of the U. S. Supreme Court and the County Courthouse became Congress Hall.
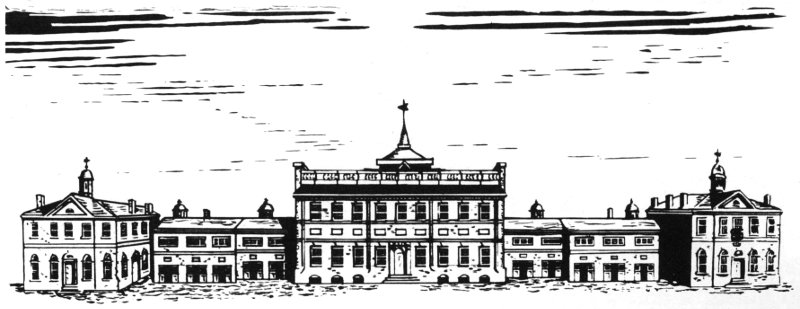
In 1812, the Pennsylvania Legislature permitted the City and County of Philadelphia, which occupied the State House after the Federal and State capitals moved from Philadelphia, to pull down the east and west wings and erect in their places “modern” office buildings, designed by the architect Robert Mills. These buildings were used for the purposes of municipal administration and storing records. Because of the burden on public funds, the State House was dangerously close to being torn down at this time. It was spared that fate when the City bought the group of buildings and the square from the Commonwealth of Pennsylvania in 1818 for $70,000.
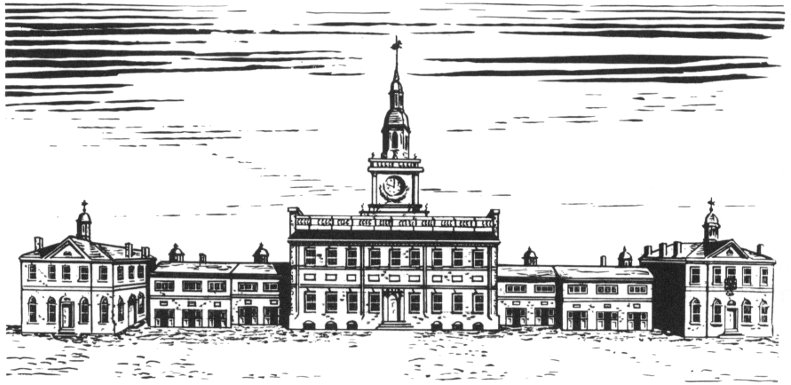
Lafayette’s visit, in 1824, started a move to lift the State House from neglect and direct attention to it as a shrine. In line with this new attitude, attempts were made to restore the building to its original appearance. The first important step in this direction was the restoration of a steeple to the building. William Strickland, the famous American architect, designed a new one which was constructed in 1828; it was not an exact replica, but followed the general design of its predecessor removed in 1781. The principal deviations were the installation of a clock in the steeple and the use of more ornamentation.
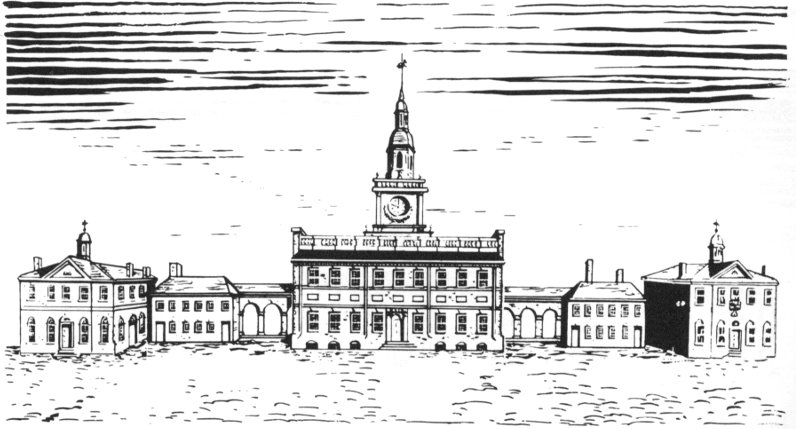
Although various alterations were made to the interior of the State House—by now, generally called Independence Hall—in the mid-nineteenth century, appreciable exterior changes were not made till just before 1900. Between 1896 and 1898, as part of the City’s general program for the restoration of Independence Square to its appearance during the Revolution, the Mills buildings were replaced by wings and arcades which resembled those of the 18th century. The buildings have retained this appearance to the present day.
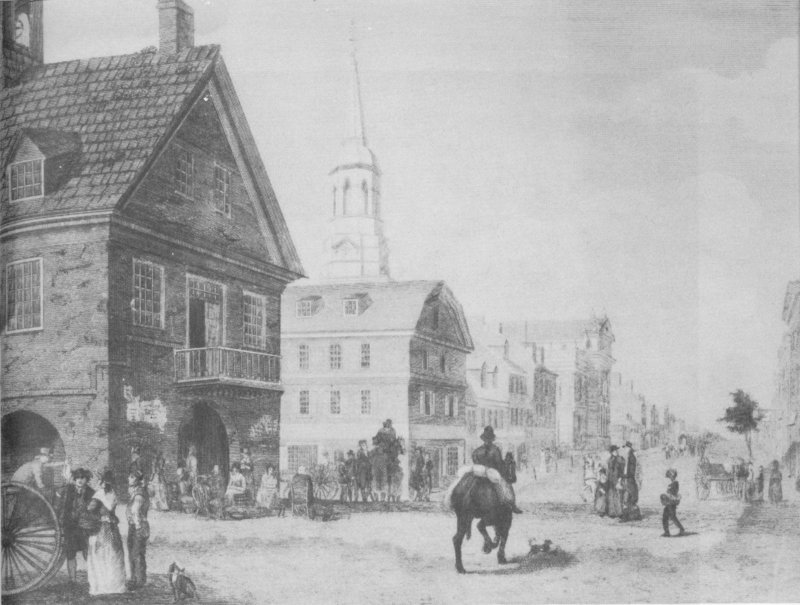
Second Street north from Market showing old City Hall in left foreground, one of the meeting places of the Assembly until the completion of the State House. Christ Church is in the background. Engraving by William Birch, 1799. Courtesy Historical Society of Pennsylvania.
Philadelphia, the metropolis of English America, was destined to become even more prominent during the American Revolution. As opposition to England’s colonial policy developed in America, the city’s location near the center of colonial America naturally made it the focal point of government. The long tension between the American colonies and the mother country, which had led to occasional acts of violence in the past, again erupted in 1773 when a group of Bostonians destroyed a shipment of tea. Instead of making an effort to discover the nature of the Americans’ opposition, the English Government attempted to punish them by closing the port of Boston.
The Americans promptly chose representatives to an intercolonial congress which was to become known as the First Continental Congress. This body, composed of leading citizens of the colonies, gathered on September 5, 1774, at the City Tavern before convening 12 formally at Carpenters’ Hall, a new building erected by the Carpenters’ Company of Philadelphia. Reluctant to adopt a course of open defiance, the Congress sent a petition to the King asking him to restore those rights of Englishmen which Parliament seemed determined to take away. In answer to the English acts of coercion, the Congress turned to economic pressure by calling upon Americans to boycott English goods. Although the First Continental Congress protested strongly against violations of the “rights of Englishmen” claimed for the American colonists, no demand for independence was made.
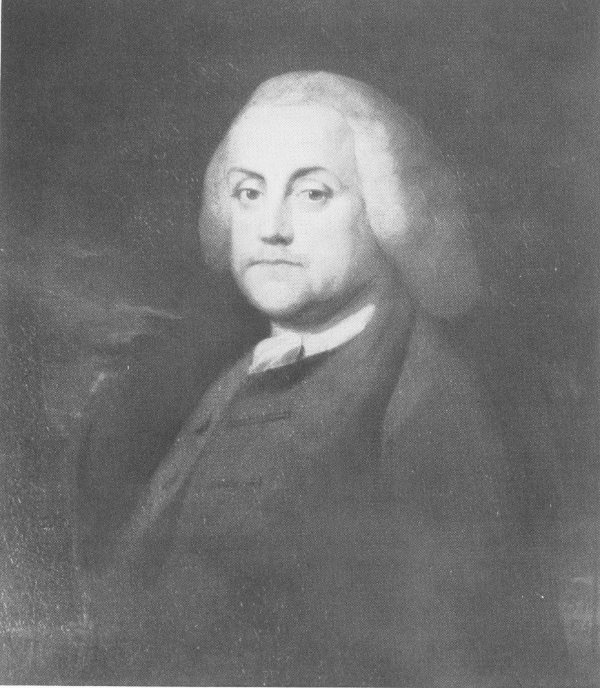
Benjamin Franklin by Benjamin Wilson, 1759. Upon the evacuation of Philadelphia by the British, this portrait was removed from Franklin’s house by Captain Andre and carried to England. It was returned to America in 1906 by Earl Grey and is now in the White House, Washington, D. C.
After the first Congress adjourned on October 26, 1774, relations between the colonies and the mother country grew steadily worse. On April 19, 1775, the Minute Men of Massachusetts fought the British forces at Lexington and Concord, thus challenging the armed might of the British Empire. About a month later, on May 10, the Second Continental Congress met in an atmosphere of tension in the Assembly Room of the State House. The governing body, forced by events, moved from protest to resistance. Under the Presidency of John Hancock, the Congress (in June) chose George Washington to be General and Commander in Chief of the Army. The latter, “from his usual modesty, darted into the library-room” when his name was first suggested by John Adams. But after a unanimous election, Washington accepted that commission in the Assembly Room and left shortly thereafter to assume his most difficult duties. Despite the outbreak of warfare, this session of the Continental Congress adjourned on August 1, 1775, without a demand for independence.
When the Congress reconvened on September 5, 1775, in the State House, King George III had already issued a proclamation (August 23, 1775) declaring that “open and avowed rebellion” existed in the colonies. This and other actions of the King, as well as the publication in Philadelphia of Thomas Paine’s Common Sense, caused public sentiment in favor of independence to grow rapidly in 1776. It was a difficult task, however, to overcome the reluctance of the conservative delegates to make an open break.
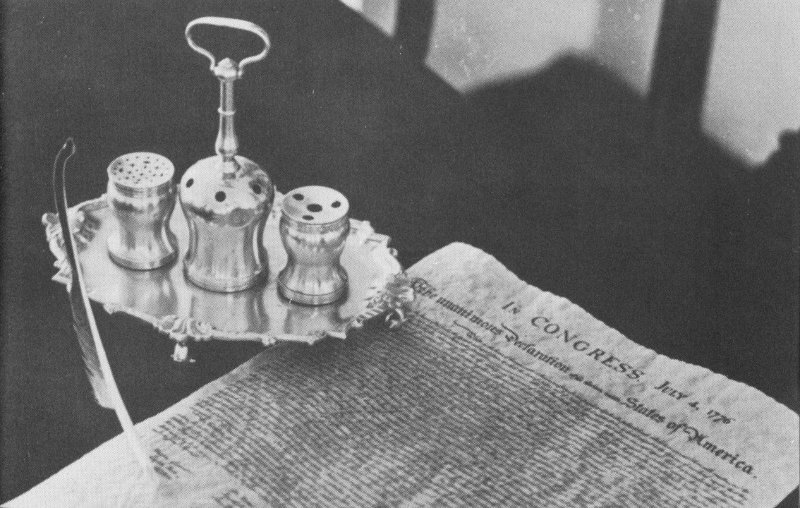
Silver inkstand, still preserved in Independence Hall, used during the signing of the Declaration of Independence.

City Tavern, where the delegates to the First Continental Congress gathered, on the morning of September 5, 1774, prior to their formal assembly at nearby Carpenters’ Hall. Engraving after William Birch, 1799. Courtesy Philadelphia Free Library.
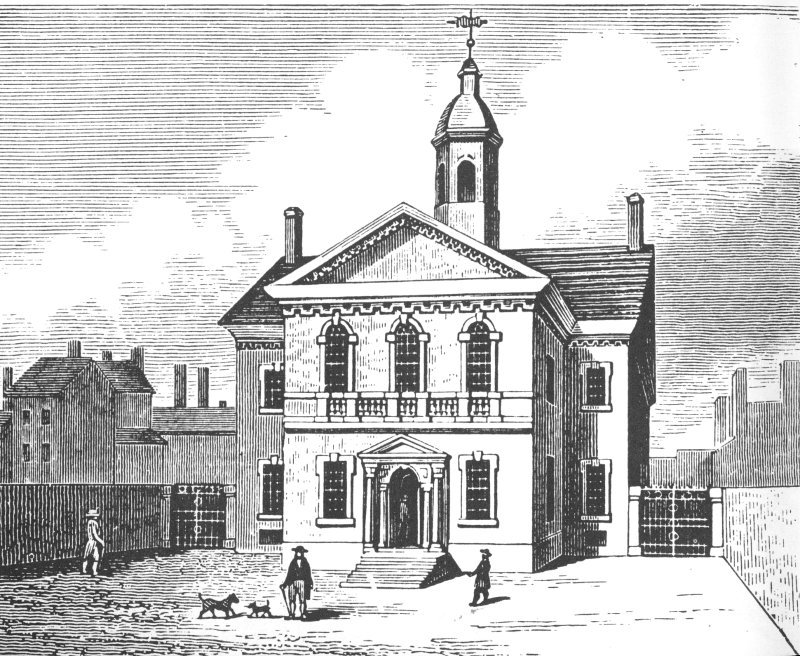
Carpenters’ Hall, built by the Carpenters’ Company of Philadelphia, where the First Continental Congress met in 1774. Courtesy Philadelphia Free Library.
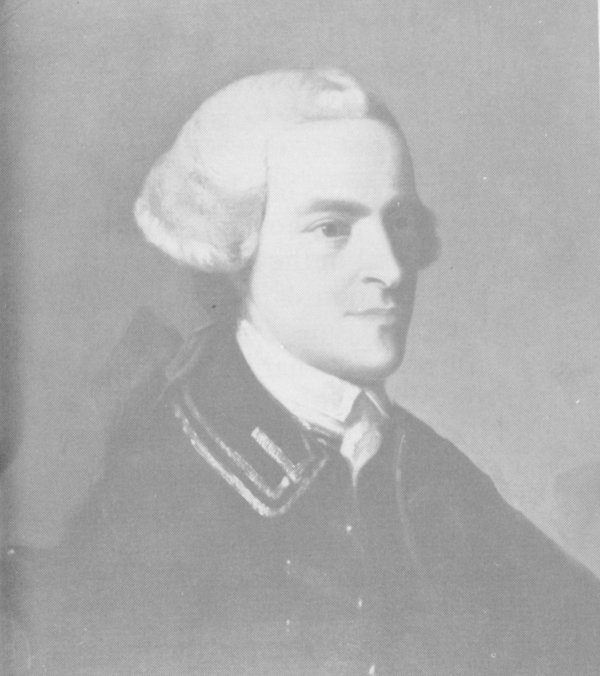
John Hancock, president of the Second Continental Congress from 1775 to 1777. Painting attributed to Charles Willson Peale, date unknown. Copy in Independence Hall collection.
Not until June 7, 1776, did Richard Henry Lee, of Virginia, acting on instructions from the Virginia Convention, offer a resolution declaring, “That these United Colonies are, and of right ought to be, free and independent States,” and that foreign alliances and a plan of confederation ought to be created. Then, after 2 days of debate, consideration of the resolution was postponed for several weeks. Meanwhile, a committee, composed of Thomas Jefferson, John Adams, Benjamin Franklin, Roger Sherman, and Robert R. Livingston was named to draft a declaration “setting forth the causes which impelled us to this mighty resolution.” On July 2, 1776, Lee’s resolution was adopted after a heated debate in which Adams played a dominant role. Two days later, the Congress formalized this act by adopting the Declaration of Independence. On August 2, after it had been engrossed, the document was signed by most members of Congress. These drastic and irrevocable actions, in effect, marked the end of British authority in the American colonies and the birth of the United States of America.
The Declaration of Independence is one of the greatest statements of the principles of democracy ever penned. Written largely by Thomas Jefferson, it expressed the thoughts and feelings not only of the assembled delegates but also of that part of the American people bent on freedom and independence. These thoughts, expressed in the measured cadence of Jefferson’s lines, gave the colonists a creed to be triumphantly established: “That to secure these rights [Life, Liberty and the pursuit of Happiness], Governments are instituted among Men, deriving their just powers from the consent of the governed.” 16 Here is the continuing principle now permanently entrenched as the heart of American democracy.
To institute such a government required the agonies of a long, often indecisive and frequently discouraging war. Throughout the many and hard years of the Revolution, the Congress sat in the State House, except for periods of danger such as the occupation of Philadelphia by the British forces from September 1777 to June 1778. During that winter, Washington’s small army endured untold hardships while keeping watch at Valley Forge when the American cause appeared almost hopeless.
In 1778, however, the cause received new strength. Largely through the astute diplomacy of Benjamin Franklin, an alliance was formed with France; and, on August 6, 1778, Conrad Alexandre Gérard, the first French Minister to this Nation, formally presented his credentials to Congress in the Assembly Room.
With the flow of men, money, and supplies from France, the war was brought to a virtual conclusion at Yorktown, Va., in 1781. When Washington’s dispatches reporting this victory were received by the Congress in the State House, on October 24, celebrations and general rejoicing were held throughout Philadelphia. About a week later, Congress was presented with 24 stands of colors captured at Yorktown.
The formation of a confederation for the new nation was an even more difficult task than obtaining agreement to the Declaration of Independence, and steps to form such a confederation were taken very early in the Revolution. As a matter of fact, only 8 days after the Declaration was adopted, a draft constitution, called the Articles of Confederation and Perpetual Union, was first reported by a committee to the Congress. In spite of the need for unity to meet the enemy’s threat, the States were not willing to commit themselves to the various obligations (small though they now seem) required in the proposed confederation. Maryland, in particular, insisted that, as a condition of her acquiescence, certain other States first surrender their claims to western lands. On July 9, 1778, eight States signed the Articles of Confederation in the Pennsylvania State House. Maryland did not accede until 4 years later, after Virginia, Massachusetts, and Connecticut gave up their claims to the region which became known as the Northwest Territory. However, the new Articles of Confederation, giving the revolutionary government constitutional standing, did not begin their short period of effectiveness until March 1, 1781.
This first frame of government did not attempt to form a powerful national government; under the Articles of Confederation the States retained almost the power of independent nations. However, the Articles did create a Congress which could consider and legislate matters affecting the Nation as a whole. Although they contained certain weaknesses, they held together the 13 States long enough for responsible leaders to discover the kind of government the United States must have.

Thomas Jefferson, author of the Declaration of Independence. Painting by Charles Willson Peale (c. 1791). Independence Hall collection.
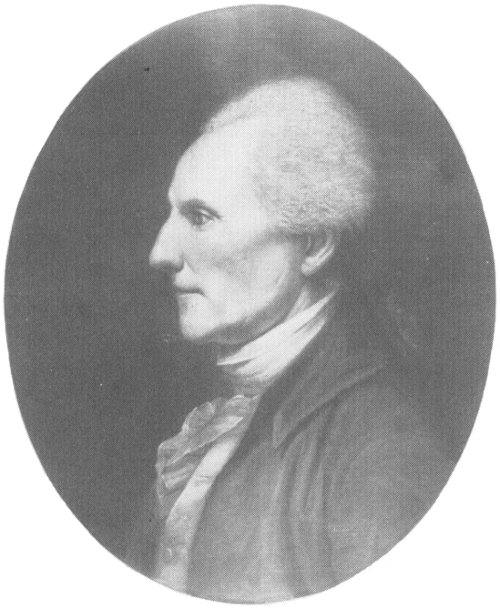
Richard Henry Lee, whose momentous resolution adopted on July 2, 1776, was, in the words of John Adams, “the greatest question ... ever ... debated in America, and a greater, perhaps, never was nor will be decided among men.” Painting by Charles Willson Peale, 1784. Independence Hall collection.

George Washington. Painting by James Peale (c. 1787). Independence Hall collection.
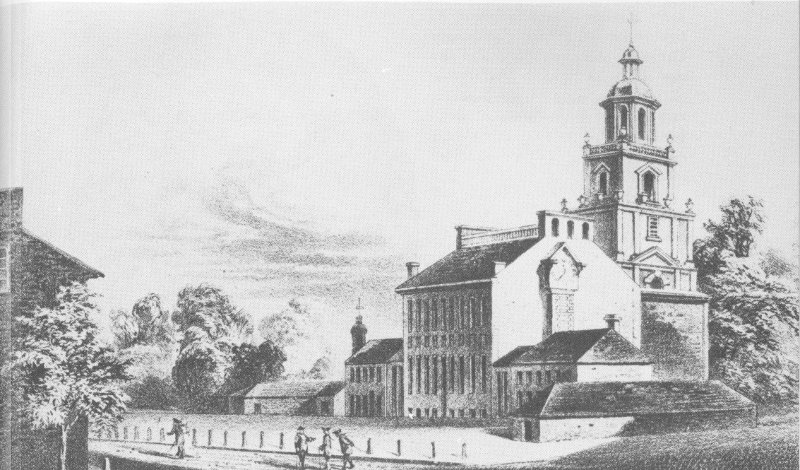
State House as it appeared about 1776. Lithograph based on detail from painting by Charles Willson Peale (c. 1779). Courtesy Philadelphia Free Library.
During those critical years, the State House had served the new nation well as a capitol. As already noted, it was in this building that Congress had organized the national administration and made the necessary plans for carrying the war through to its successful conclusion. The Provincial Assembly of Pennsylvania, meanwhile, having graciously relinquished its accustomed room to Congress, had carried on as best it could in a crowded space on the second floor of the State House.
The occupation of Philadelphia by the British had been a period of distress not only for the American cause but for the State House as well. The building had first been used as quarters for British troops. After the battle of Germantown, it served as a hospital for wounded American soldiers.
These uses of the building had left it, in the words of a member of the Congress, in “a most filthy and sordid situation,” with “the inside torn much to pieces.” Extensive cleaning and repairs were required to refit the building for meetings of the State Government and the Congress. The Assembly took advantage of this need for 20 repairs to enlarge their temporary quarters in the southeast corner of the upper floor. This was done by removing the partition between their chamber and the “long room.” The new space then became approximately the same size as the Assembly Room on the first floor.
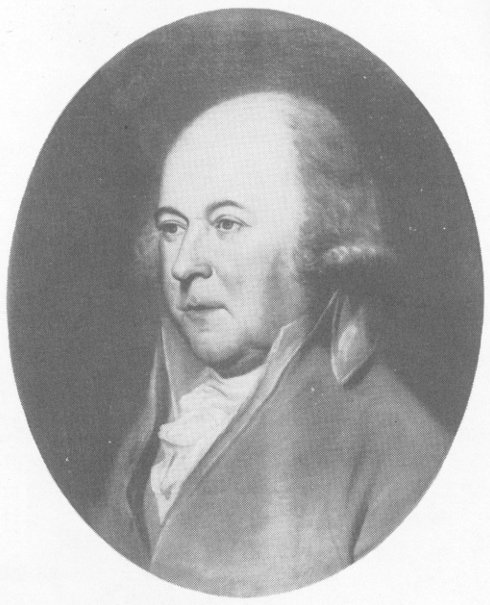
John Adams, one of the most active members of the Continental Congress, and the “ablest advocate and defender” of the Declaration of Independence, played a major role in the achievement of independence. Painting by Charles Willson Peale, before 1795. Independence Hall collection.
The Revolutionary period also saw an alteration on the exterior of the State House—the removal of the badly decayed wooden steeple above the brick tower. The Assembly considered this step as early as 1773, but the project was not carried out until 1781. After the steeple was removed, the brick tower was covered with a low, sloping, hipped roof, surmounted by a slender finial.
In 1783, a body of mutinous soldiers surrounded the State House and demanded back pay from Congress. Although the members of Congress were unharmed, the incident led to their moving to Princeton. The Congress of the Confederation never returned to the State House.
With the return of peace in 1783 came also postwar depression. Hard times created discontent. By 1786, in Massachusetts, this flared into an open insurrection known as Shays’ Rebellion. This affair (perhaps not so serious as often painted) helped point up the weakness of Congress and intensify the movement already begun to amend the Articles of Confederation. A stronger central government was needed. As a result, a convention was called by the Congress.
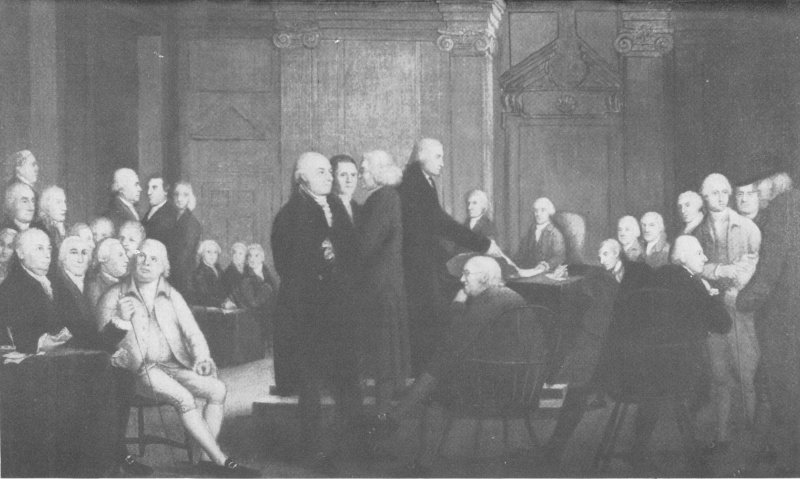
“Congress Voting Independence, July 4, 1776.” Painting begun by Robert E. Pine (c. 1784), and completed after his death by Edward Savage. Courtesy Historical Society of Pennsylvania.
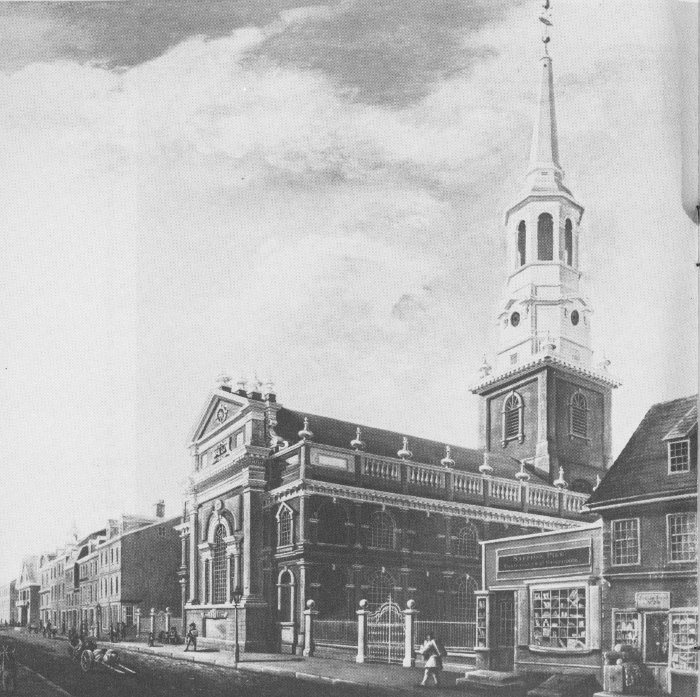
Christ Church (built 1727-54) where George Washington, Benjamin Franklin, and other notables worshiped; seven signers of the Declaration of Independence are buried in its grounds. Painting by William Strickland, 1811. Courtesy Historical Society of Pennsylvania.
The Federal Constitutional Convention opened in Philadelphia on May 25, 1787, in the same room in the State House where the Declaration of Independence had been adopted. This room permitted the delegates to meet in secret session, which suggests the seriousness 23 the delegates attached to their responsibilities. The Convention, composed of 55 men chosen by the legislatures of the States, was a small group, but included the best minds in America. As a matter of course, they chose George Washington to be the presiding officer; his endorsement was probably the chief factor in winning acceptance for the Constitution. The leader on the floor, and in some ways the most effective man in the Convention, was James Madison. His efforts were ably seconded by James Wilson, who deserves to be ranked with Madison on the basis of actual influence on the completed Constitution. The aged Benjamin Franklin was the seer of the group; his great service was as peacemaker of the Convention. Gouverneur Morris, brilliant and coherent debater, was responsible for the very apt wording of the Constitution in its final form. Other important delegates included George Mason, Elbridge Gerry, William Paterson, Charles Pinckney, and Roger Sherman.
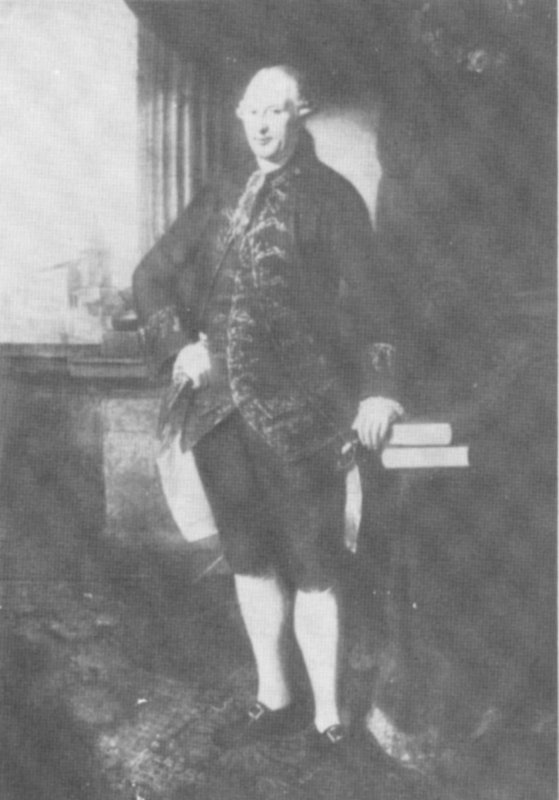
Conrad Alexandre Gérard, first French Minister to the United States, who formally presented his credentials to Congress in Independence Hall on August 6, 1778. Painted by Charles Willson Peale, 1779. Independence Hall collection.
The purpose of the Convention was, as stated in the Preamble to the Constitution, “to form a more perfect Union” among the States, to ensure peace at home, and to provide for defense against foreign enemies. The delegates believed that these objects could best be achieved by establishing a strong national government, but it was soon apparent that serious disagreements existed as to the nature of this proposed new government. Throughout the hot summer months, the delegates labored. The Constitution was not born at once, but developed gradually through debate, interchange of opinion, and careful consideration of problems. Many minds contributed to its final form. A body of compromises, the Constitution created the central government of a land which is both a nation and a confederation of States. It was impossible for the framers to attempt to answer all questions; much was left for future generations to define. As a result, the Constitution has proved to be a most elastic instrument, readily adaptable to meet changing conditions.
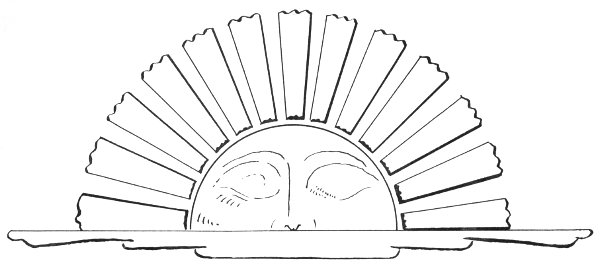
Detail sketch of rising sun on back of speaker’s chair in Assembly room.
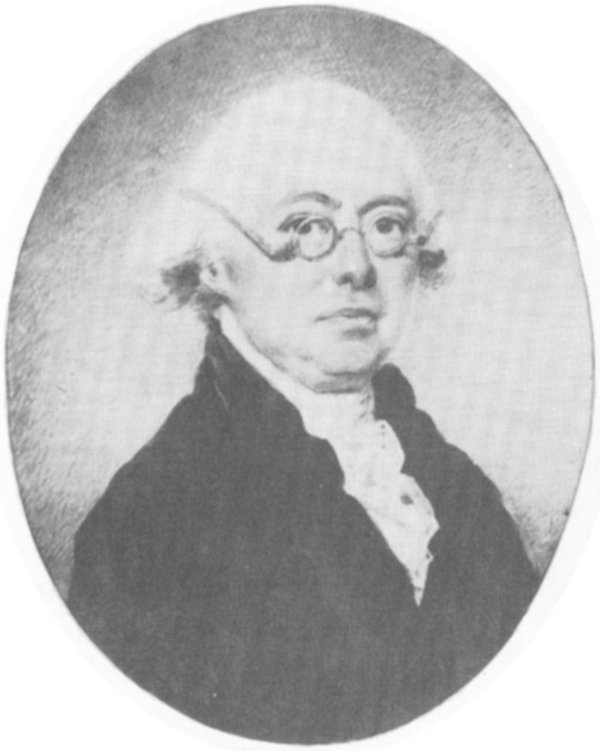
James Wilson, who, with Madison, had most actual influence on the completion of the Constitution. Artist unknown.
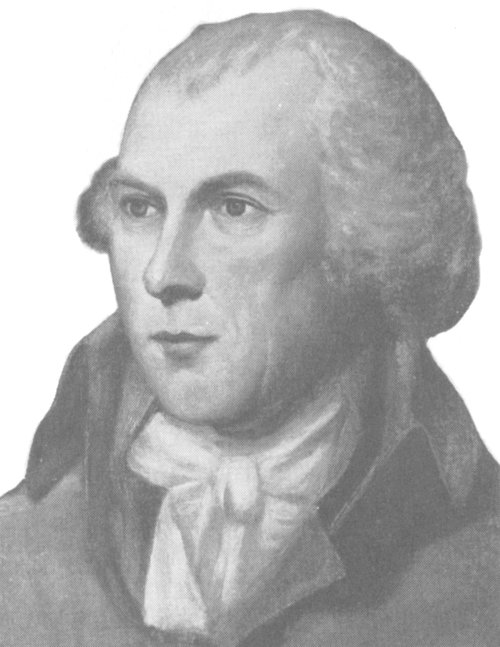
James Madison, sometimes called “the Father of the Constitution.” Painting by Charles Willson Peele (c. 1792). Courtesy Frick Art Reference Library.
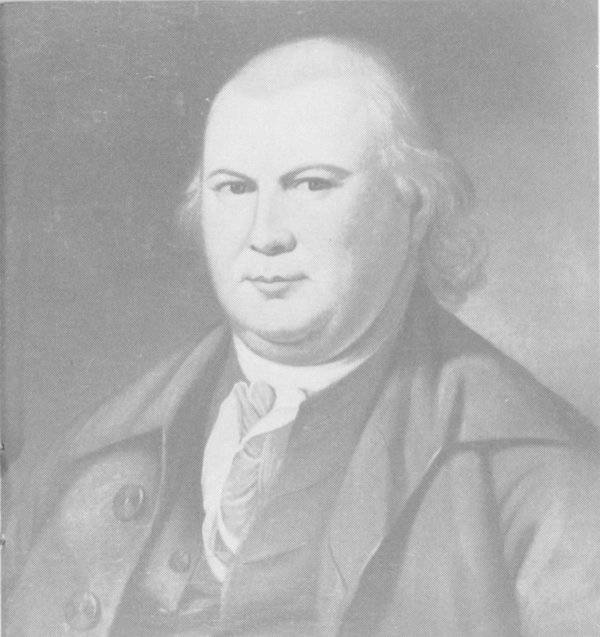
Robert Morris, financier of the Revolution. Painting by Charles Willson Peale (c. 1782). Independence Hall collection.
On September 17, 1787, 4 months after the Convention had assembled, the finished Constitution was signed “By unanimous consent of the States present.” The Federal Convention was over. The members “adjourned to the City Tavern, dined together, and took a cordial leave of each other.”
Often during the bitterness of debate, the Convention’s outcome was in doubt. At the signing, Franklin, pointing to the gilded half-sun on the back of Washington’s chair, observed:
I have often and often in the course of Session, and the vicissitudes of my hopes and fears as to its issue, looked at that [sun] behind the President without being able to tell whether it was rising or setting: But now at length I have the happiness to know that it is a rising and not a setting Sun.
Completion of work by the Federal Convention was merely the beginning of the struggle for the new Constitution; the crucial part remained. For the framework upon which the Convention had expended so much thought and labor could be made law only by the 26 people. This was to be accomplished by submitting the document to the people for their approval or disapproval in popularly elected State conventions. This method would serve to give the Constitution a broad base of popular support. Such support was particularly necessary, since the Convention made clearly revolutionary decisions in stating that the approbation of 9 States would be sufficient for establishing the Constitution over the States so ratifying, and that the consent of the Congress was not required.
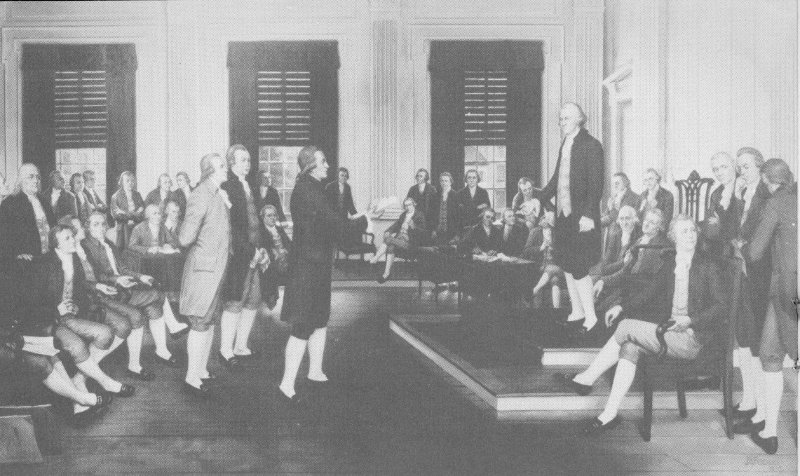
The Constitutional Convention as visualized by the artist. Although inaccurate in detail, it is a good representation of the delegates. Painting by J. H. Froelich, 1935. Courtesy Pennsylvania State Museum.
In State after State special elections were held in which the issue was whether the voters favored or did not favor the proposed Constitution. Pennsylvania’s State Convention met in the State House on November 21, 1787. Under the influence of Wilson’s vigorous arguments, that body ratified the Constitution on December 18. The honor of first ratification, however, went to Delaware. Her convention ratified the document unanimously 5 days earlier. Several of the smaller States adhered shortly thereafter. The sharpest contests took place in Massachusetts, Virginia, and New York where the Anti-Federalists were strong and ably led; but the advantages of the Constitution were so great that it was finally ratified in 1788 by 11 States. Rhode Island and North Carolina held out until after Washington became President.
In order to meet popular objections to the Constitution, the Federalists in Massachusetts drafted amendments which their Commonwealth, in ratifying the Constitution, might propose to the other 27 States for adoption. This clever device helped win the struggle in several reluctant States. From these suggested amendments, intended to protect the individual citizen against the central government, the first 10 amendments to the Constitution, called the Bill of Rights, were formed. When the Constitution was finally ratified, the Congress arranged for the first national election and declared the new government would go into operation on March 4, 1789.
The new Federal Government first began its work in New York where Federal Hall Memorial National Historic Site is now located; then, in 1790, the Government came to Philadelphia. The move to Philadelphia resulted from a compromise known as the Residence Act, approved July 16, 1790. This act directed that the permanent capital was to be situated on the Potomac, but it also stipulated that the temporary seat of government was to be in Philadelphia for 10 years. Robert Morris was generally credited with bringing the capital to Philadelphia and was castigated by New Yorkers for his part in its removal from their city.
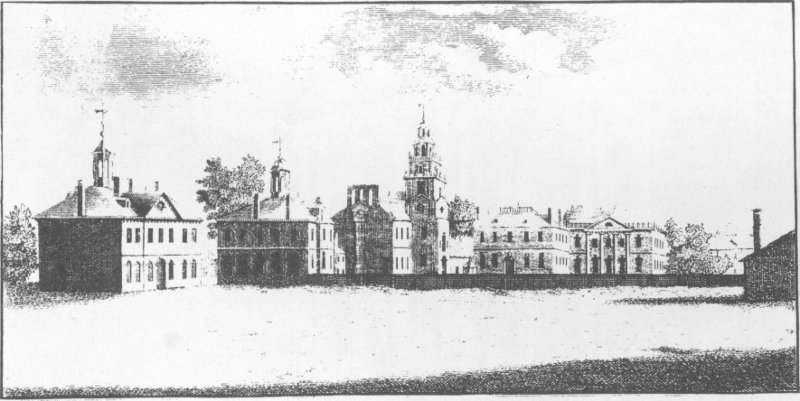
Independence Hall group (center buildings) looking northeast. Left to right: Congress Hall, Independence Hall (actually the steeple had been removed in 1781), Committee Room and Library, Philosophical Hall, and Library Hall. Engraving in Columbian Magazine (September 1790). Courtesy Philadelphia Free Library.
When the location of the capital was under consideration, the City and County of Philadelphia, as well as the Commonwealth of Pennsylvania, offered the Federal Government the use of the City Hall and the County Courthouse, two new buildings then under construction. These buildings fulfilled the original plan of a governmental center as conceived by Andrew Hamilton. The offer was accepted and for the last 10 years of the 18th century the United States Congress sat in the new County Courthouse (now known as Congress Hall), on 28 the west side of the State House, and the U. S. Supreme Court, in the new City Hall (Supreme Court Building), on the east.
The building in which the Supreme Court sat from 1791 on was erected by the City of Philadelphia to accommodate the growth of municipal departments and functions. During the Colonial period the city government occupied the small courthouse at Second and High (now Market) Streets. When the Federal Government came to Philadelphia, the new building was not yet completed, and the Supreme Court of the United States met first in the Pennsylvania Supreme Court Chamber in the State House. After August 1, 1791, the Supreme Court generally occupied the Mayor’s Court, the large room at the south end of the first floor, in the new City Hall. It is possible that the corresponding room on the second floor was also used on occasions by the high tribunal. During its occupancy of the building, the Supreme Court was first presided over by John Jay, who was succeeded in turn as Chief Justice by John Rutledge and Oliver Ellsworth. Here the court began its active work, thereby laying the foundation for the development of the Judicial Branch of the Federal Government.
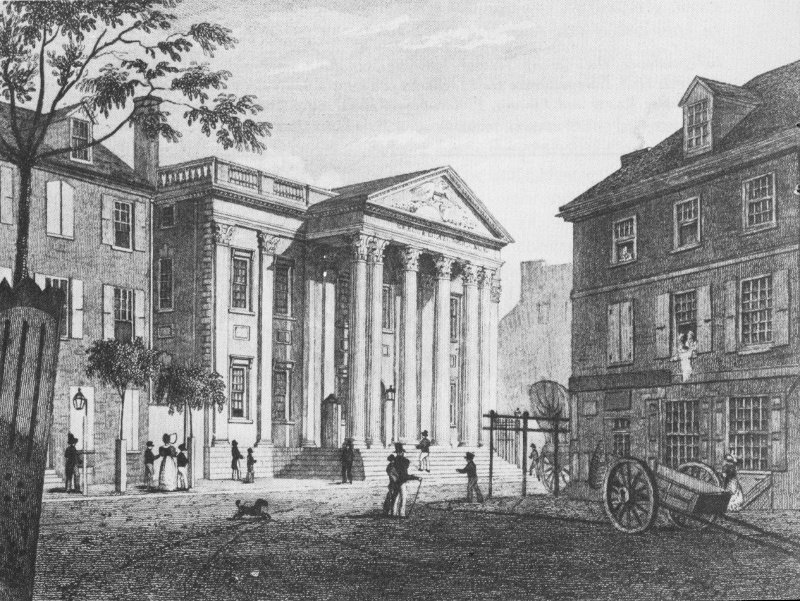
First Bank of the United States, built in 1795. Engraving by Fenner Sears after C. Burton, 1831. Courtesy Philadelphia Free Library.
The ground on which Congress Hall stands was purchased for the Province of Pennsylvania in 1736. Although there had been plans for a long time to erect a courthouse on the lot, it was not until 1785 that 29 the Assembly of Pennsylvania passed an act to appropriate funds for the erection of the building. Work began in 1787 and was completed in 1789. This county court building became the meeting place of the first United States Congress, Third Session, on December 6, 1790. Frederick Augustus Muhlenberg was then Speaker of the House and John Adams, President of the Senate. It is today the oldest building standing in which the Congress of the United States has met.
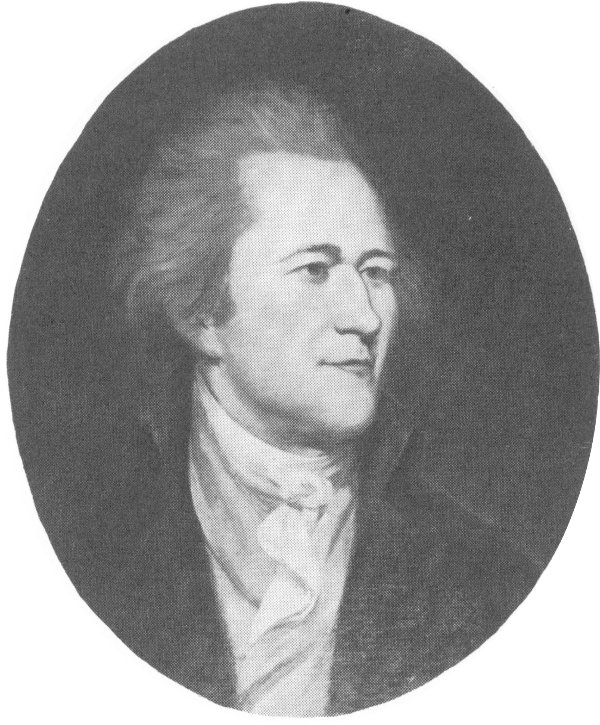
Alexander Hamilton, Secretary of the Treasury in Washington’s administration, whose comprehensive program placed the new Nation on a firm financial basis. Painting by Charles Willson Peale (c. 1791). Independence Hall collection.
Before the courthouse could be turned over to the United States Congress, alterations had to be made to fit the building for its new purpose. The first-floor chamber, to be used by the House of Representatives, was furnished with mahogany tables and elbow chairs, carpeting, stoves, and venetian blinds—all of fine workmanship. In addition, a gallery was constructed to hold about 300 people. The Senate Chamber on the second floor was even more elegantly furnished.
Then, between 1793 and 1795, to accommodate the increase in membership of the House from 68 to 106, the building had to be enlarged by an addition of about 26 feet to the end of the original structure. In 1795, a gallery was constructed for the Senate Chamber similar to, although smaller than, the one on the floor below.
The decade during which Philadelphia served as the capital was a formative period for our new Government. In foreign relations, the Citizen Genêt affair and other repercussions of the French Revolution, which brought near-hostilities with France, ended the historic Franco-American Alliance of 1778. It is impossible to list all the great events 30 which occurred during that period, but among them must be mentioned the inauguration of Washington for his second term in the Senate Chamber on March 4, 1793. At the same time John Adams assumed the Presidency of the Senate. Washington delivered his last formal message before Congress, prior to retiring, in the chamber of the House of Representatives on December 7, 1796. It is this message which some have confused with Washington’s famous Farewell Address.
It was in Congress Hall that the first 10 amendments—the Bill of Rights—were formally added to the Constitution. It was here also that the First Bank of the United States and the Mint were established as part of the comprehensive program developed by Alexander Hamilton, Secretary of the Treasury, to rectify the disordered state of Government finances. Here, too, Jay’s Treaty with England was debated and ratified; Vermont, Kentucky, and Tennessee were admitted into the Union; and the Alien and Sedition Acts were passed. And it was here that the Federal Government successfully weathered an internal threat to its authority—the Whiskey Insurrection of 1794.
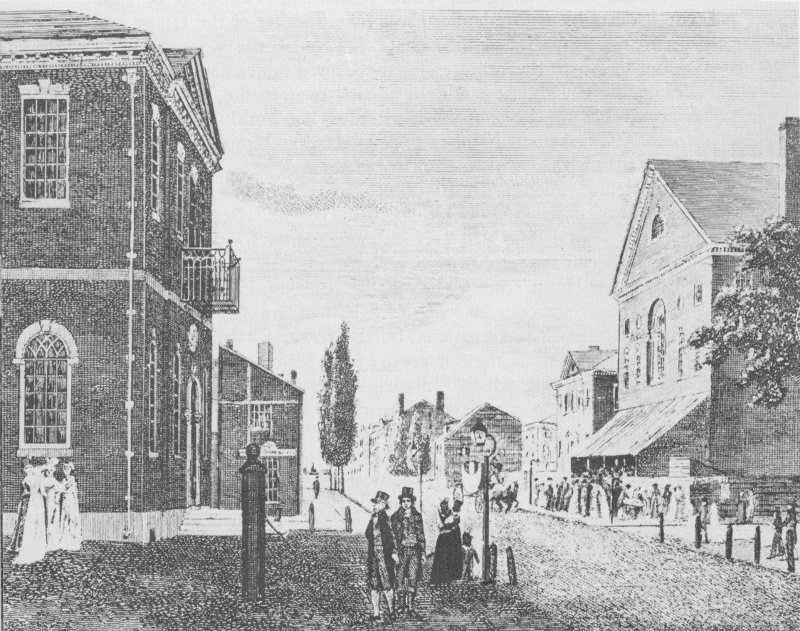
Congress Hall (looking west along Chestnut Street) near the turn of the century when Philadelphia ceased to be the capital city and the building reverted to use as a county courthouse. In right foreground is old Chestnut Street Theater. Engraving by William Birch, 1799. Courtesy Philadelphia Free Library.
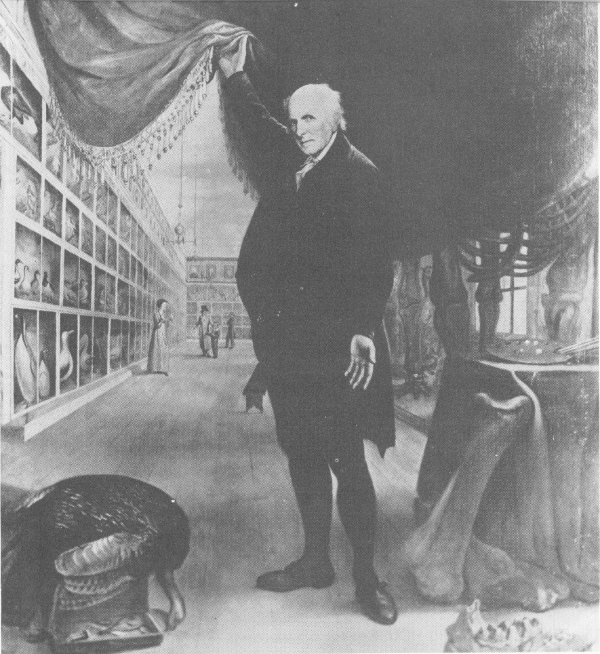
“The Artist in his Museum.” In 1802, Charles Willson Peale obtained permission to use the second floor of Independence Hall for his museum. This scene shows the “long room” as a museum and gallery. Courtesy Pennsylvania Academy of Fine Arts.
In the chamber of the House of Representatives, John Adams was inaugurated as second President of the United States on March 4, 1797. Two years later, official news of the death of Washington was received here by Congress, at which time John Marshall introduced Henry (“Light-Horse Harry”) Lee’s famous words: “First in War, First in Peace, First in the Hearts of his Countrymen.”
With the turn of the century, Philadelphia ceased to be a capital city. In 1800, the Federal Government moved to Washington. During the previous year, the State Government had moved first to Lancaster and later to Harrisburg. Congress Hall and the Supreme Court building reverted to the uses for which they were originally intended—a county courthouse and a city hall. The State House became an empty building, used apparently only at elections.
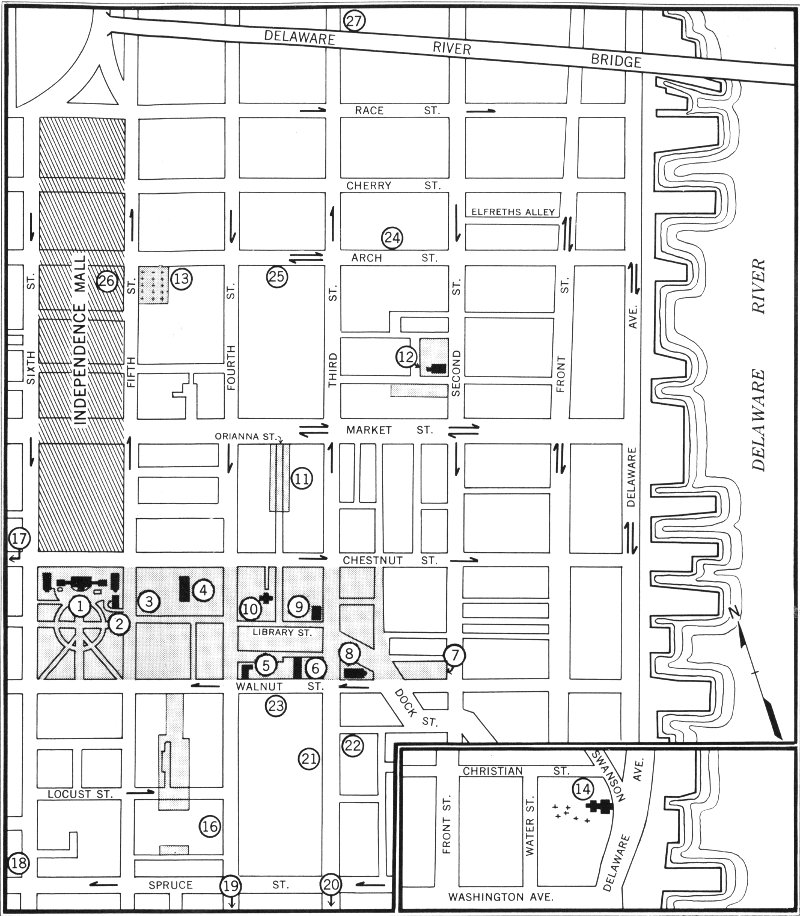
INDEPENDENCE NATIONAL HISTORICAL PARK
The Governor, on March 13, 1815, approved an act authorizing the County Commissioners of Philadelphia to take charge of the State House and to rent out the space as they considered advisable. All profits obtained were to be used to make repairs and improvements on the building.
Having released the State from responsibility for its State House, the Legislature next sought to realize from this property a sum of money to be used in building the new capitol at Harrisburg. In an act, approved March 11, 1816, the Legislature provided for the sale of the square and its buildings. This act required the Governor to appoint three commissioners (none from Philadelphia) to lay out a street, or streets, through the square “in such manner as in their opinion will most conduce to the value of the property.” The square was to be divided into lots suitable for building; the total amount to be realized was not to be less than $150,000.
One section of the act, however, saved the State House. This provided that the City of Philadelphia should have the privilege of purchasing the building and square for the sum of $70,000. The City Councils promptly passed an ordinance to purchase the property and took title on March 23, 1818. This was a financial and spiritual investment unequaled in the history of American cities.
Although the City of Philadelphia had saved the State House and its sister buildings from possible destruction, it was evident that many local officials did not consider the ensemble worthy of complete preservation. As early as 7 years prior to purchasing this property from the State, municipal authorities presented the Legislature with petitions requesting that the Commissioners of the City and County of Philadelphia be permitted “to pull down the east and west wings of the state-house ... and to erect in their place, suitable buildings for the deposit of the records of said City and county....” On March 24, 1812, this authority was granted by the State Government. The old wings and the committee room were demolished, to be replaced by “modern” office buildings designed by the architect, Robert Mills. These new offices consisted of two row buildings attached to the east and west ends of the State House. Often called “State House row,” they were occupied by various officials of the city, county, and federal governments.
Other changes to the State House followed as a result of the City’s desire to adapt it for current needs. The Assembly Room, in which the Declaration of Independence had been adopted, was converted into a court room. This was “modernized” by the removal of its 35 paneling and the substitution of plaster and paint. Furthermore, the Chestnut Street doorway was replaced by a more ornate one, which was wholly out of keeping with the simple dignity of the structure.
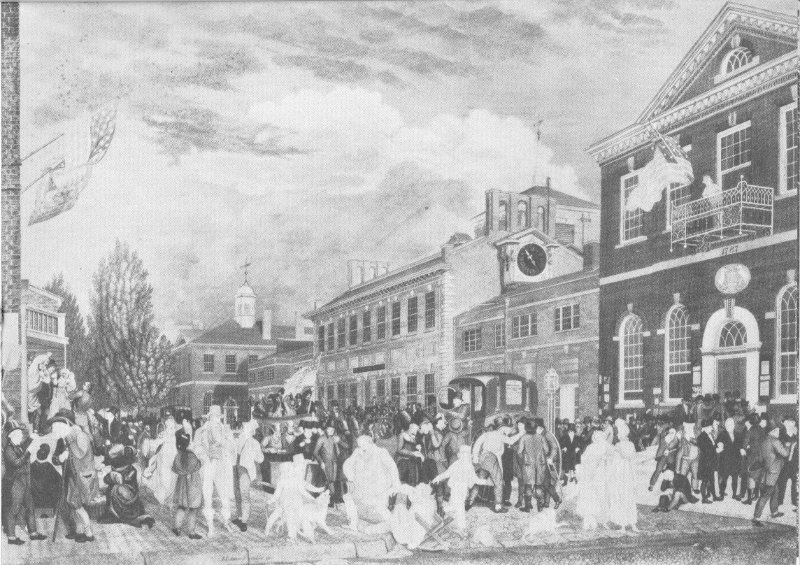
City election at Independence Hall. Elections were held at Independence Hall throughout the Colonial period and for many years thereafter. From a painting by J. L. Krimmel (c. 1815). Courtesy Historical Society of Pennsylvania.
The first occupant after the State government moved to Lancaster was Charles Willson Peale, who, in 1802, received permission to use the upper floor of the State House (including the tower rooms) and the Assembly Room on the first floor, for his museum which had occupied Philosophical Hall since 1794. By the terms of the agreement, Peale was responsible for the maintenance of both the building and the State House Yard.
In order to make the building more suitable for his museum, Peale removed the alterations made in 1778-79 to accommodate the Assembly, and rebuilt the long room to appear as it did during the Colonial period. The museum, which occupied the second floor of the State House until 1828, included not only an extensive collection of natural history items but also a unique portrait gallery of the great men of this Nation, painted largely by Charles Willson Peale and his son, Rembrandt. Peale also took most seriously his charge to care for the State House Yard, or Garden, as Independence Square was then 36 known. He planted trees, added new gates and benches, and improved the walls and lawns. It was most fortunate that a man of Peale’s caliber was responsible for the property’s care during this dark period.
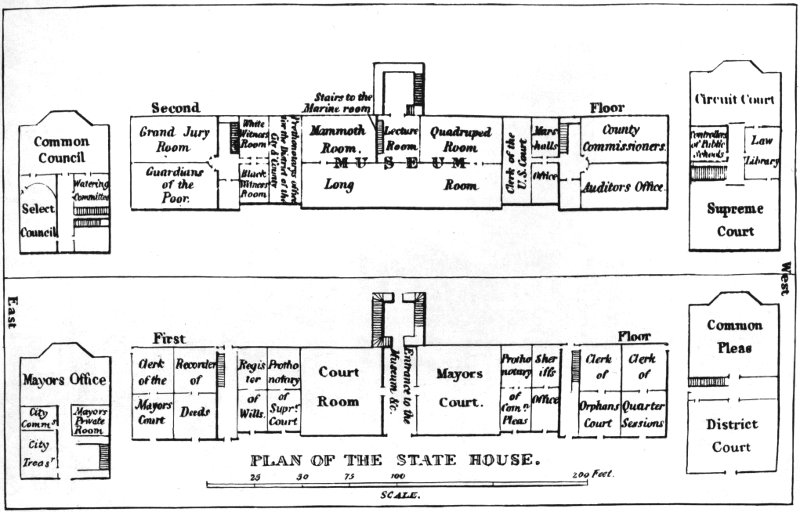
Plan showing use of Independence Hall by the City of Philadelphia and the Federal Courts. From Philadelphia in 1824. Courtesy American Philosophical Society.
After Peale’s museum moved from the State House in 1827-28, the second floor was rented to the United States Government for judicial purposes. Alterations were made under the direction of the architect, John Haviland, to adapt the space for its new use. The long room was again obliterated, and the western portion of the upper floor was made into one large room for the use of the United States Circuit and District Courts. The partitions in the eastern portion apparently were retained; the northern room became the jury room for the court and the southern room, the office of its clerk. This occupancy of the State House by Federal courts continued until 1854. Consolidation of the city and districts in that year made more room necessary for city offices, and the Federal courts were forced to move. Their place was taken over by City Councils. The court room on the west was occupied by the Common Council. On the east, the partition between the former offices of the court clerks was removed, and a single room was fitted for the Select Council. These Councils occupied the upper floor until 1895.
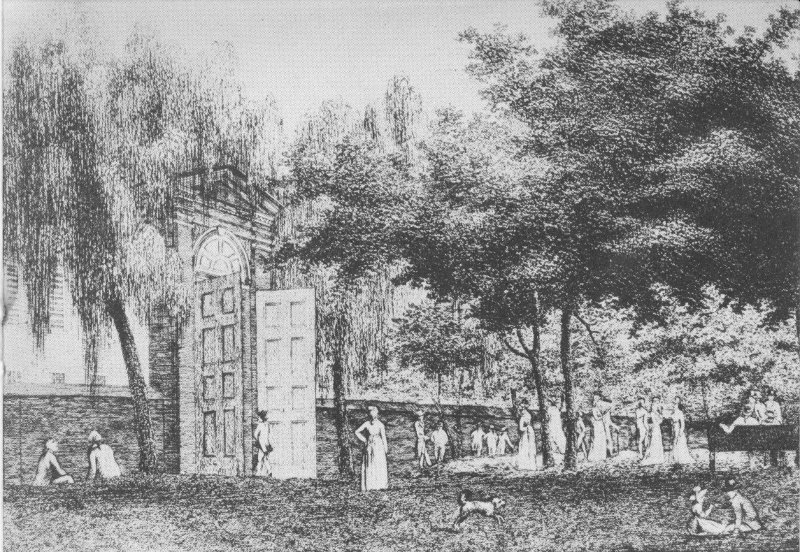
Independence Square (State House Garden) in 1800, showing brick wall and high gate at Walnut Street. Engraved by William Birch, 1800. Courtesy Philadelphia Free Library.
Until the 1820’s, Independence Square was known variously as “State House Yard” or “State House Garden.” Originally the land bounded by Chestnut, Walnut, Fifth, and Sixth Streets had been set aside by William Penn as “bonus lots.” To each purchaser of a substantial farm or “country lot,” Penn also gave a city lot as a bonus. The pieces in this particular square were given to Welsh Quakers who settled in Radnor Township.
By the time the ground along Chestnut Street was acquired to erect the State House, most of the original owners had already sold their parcels. By deed dated October 15, 1730, the first lot on the square was purchased by William Allen for the use of the Province. Within the next 2 years the entire Chestnut Street frontage, extending halfway back to Walnut Street, had been secured. Construction of the State House began in 1732.
The desire to provide a proper setting for the State House was evident from the beginning. In the year that the building was begun, the Assembly considered leveling the site and enclosing it with a board 38 fence “in order that Walks may be laid out, and Trees planted, to render the same more beautiful and commodious.” As far as is known, however, the landscaping was not carried out until considerably later.
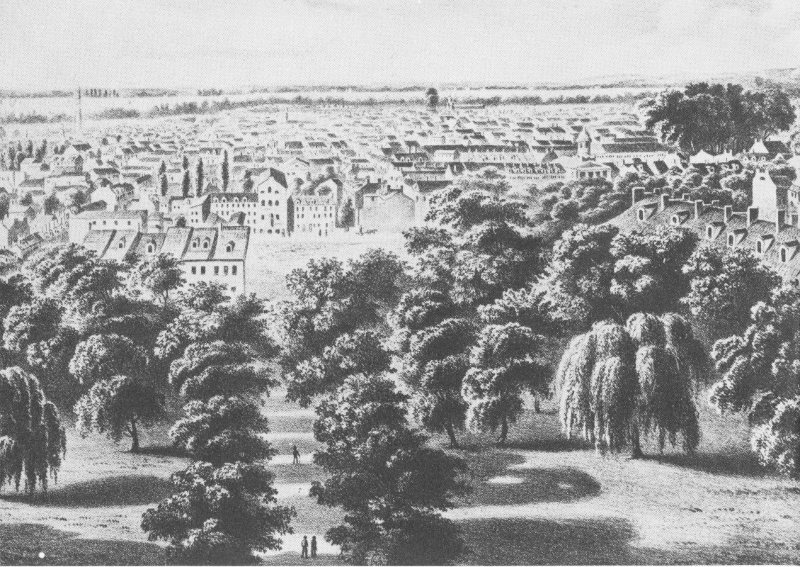
Independence Square in 1838, as seen from the steeple of Independence Hall. Lithograph by J. C. Wild, 1838. Courtesy Historical Society of Pennsylvania.
On February 20, 1736, the Assembly determined on a most important policy. An act vesting the State House and its grounds in trustees provided: “That no part of the said ground lying to the southward of the State House as it is now built be converted into or made use of for erecting any sort of buildings thereon, but that the said ground shall be enclosed and remain a public open green and Walks forever.” This provision has been retained as a guiding principle in the development of the square save for occasional deviations. On August 9, 1739, the Assembly ordered “that Materials be prepared for encompassing the Ground with a Wall in the ensuing Spring....” Two years later a portion of this wall was taken down and rebuilt with a shingle cornice added to carry off rain water.
Purchasing the remainder of the square was delayed nearly four decades. On May 14, 1762, the Assembly directed that the balance of the land be obtained, and by 1769 the necessary lots had been acquired. In 1770, the Assembly enclosed the whole square with a brick wall 39 7 feet high, pierced at the center of the Walnut Street front by a tall arched gateway with solid wooden doors.
At this time the square contained the State House, with its wings and wooden sheds, and a small wooden platform erected in 1768. The latter was constructed at the instigation of the American Philosophical Society for observing the transit of Venus across the sun on June 3, 1769. It is believed that the observatory stood about 40 feet south of the east wing of the State House.
Although landscaping the State House Yard had been long discussed, nothing of consequence appears to have been done in this regard during the Colonial period. At the time of the American Revolution, the square apparently was more or less barren, with no planned landscaping or system of walks. Cannon, which must have been a prominent feature of the yard, were parked within the walls.
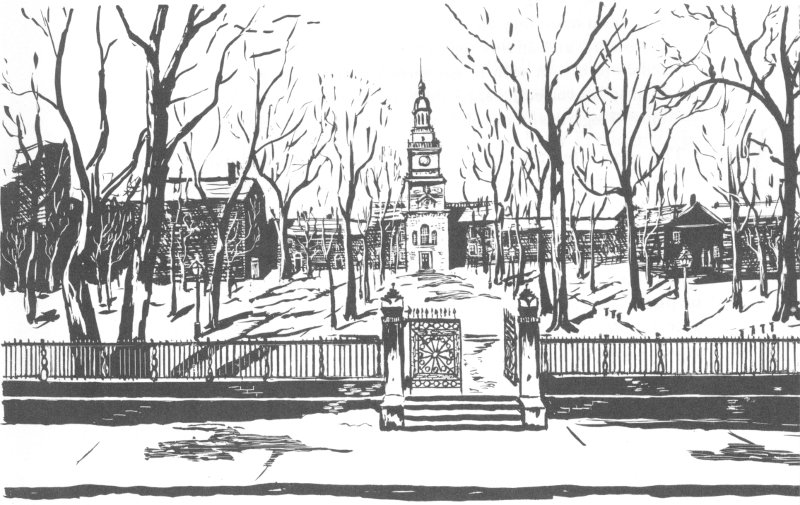
Independence Square from Walnut Street gate, looking north. Ink sketch from an early photograph.
With the return of peace, interest was again awakened in improving the grounds. Landscaping was finally begun about 1784 under the direction of Samuel Vaughan, a wealthy Jamaica sugar planter then living in Philadelphia. In addition to the wide central walk of gravel, leading from the tower door to the Walnut Street gate, and the serpentine walks about the perimeter of the square, the most noticeable 40 feature of the yard was the assortment of 100 elm trees presented to the Commonwealth by George Morgan, of Princeton. Shortly after the landscaping was completed, the Reverend Manasseh Cutler visited this square and described it in his journal as a “fine display of rural fancy and elegance.”
The trees are yet small, but most judiciously arranged. The artificial mounds of earth, and depressions, and small groves in the squares have a most delightful effect. The numerous walks are well graveled and rolled hard; they are all in a serpentine direction, which heightens the beauty, and affords constant variety. That painful sameness, commonly to be met with in garden-alleys, and other works of this kind, is happily avoided here, for there are no two parts of the Mall that are alike. Hogarth’s “Line of Beauty” is here completely verified.

Triumphal arch for Lafayette’s visit to Independence Hall, September 28, 1824. Unidentified engraving (c. 1824). Courtesy Philadelphia Free Library.
The next alteration of the State House Yard following Vaughan’s landscaping was undertaken in 1812. In that year, when the old wing buildings were demolished to be replaced by “modern” office buildings, the high brick walls were removed to allow a “freer circulation of air.” In their place was erected in the following year, a low brick wall, about 3 feet high, with a marble coping surmounted by a railing of plain iron palisades. Access to the square was provided by a large gate on Walnut Street and smaller ones on Fifth and Sixth Streets, about halfway between Chestnut and Walnut.
Other changes affecting the early scene followed in 1876. Along with such necessary improvements as resodding and new drainage, broad steps were constructed in the center of the Walnut Street front and at the corners on Fifth and Sixth Streets. Wide flagstone walks were laid through the grounds in almost every direction from street to street. The later addition of steps on Fifth and Sixth Streets, near 41 Chestnut, substantially established the condition of the square as it is today.
Through the years the square has served varied purposes. It was frequently the scene of mass meetings and public demonstrations. Large gatherings met here frequently in the course of the critical days before and during the early part of the Revolution. The most noteworthy of these occurred on July 8, 1776, when, from the observatory platform—described above—Col. John Nixon read publicly for the first time that document since known as the Declaration of Independence.
The “State House” did not become “Independence Hall” till the last half of the 19th century. This change in designation, which began about the time of Lafayette’s visit to America, is closely linked with the evolution of the building as a national shrine.
Prior to 1824, there was but little reverence or regard for the State House. The visit of the Marquis de Lafayette to Philadelphia in that year, however, awakened an interest in the building which has persisted to this day.
Elaborate preparations were made for the visit of the celebrated friend of America, much of it centering around the State House, which became the principal point of interest. Across Chestnut Street, in front of the building, was erected a huge arch “constructed of frame work covered with canvas, and painted in perfect imitation of stone.” The old Assembly Room, called for the first time “Hall of Independence,” was completely redecorated. The walls and ceiling were painted stone color, and windows were “hung with scarlet and blue drapery studded with stars.” Portraits of Revolutionary heroes and the Presidents virtually filled the available wall space. Mahogany furniture was “tastefully and appropriately disposed.”
Lafayette was formally received in the “Hall of Independence” by the Mayor and other dignitaries on September 28. On the days following, during his week-long visit, the chamber served as his levee room.
The interest in the State House engendered by Lafayette’s visit was not permitted to die. In 1828, the City Councils obtained plans and estimates to rebuild the wooden steeple which had been removed in 1781. After heated discussions, William Strickland’s design for the new steeple was accepted, a large bell to be cast by John Wilbank was ordered, and Isaiah Lukens was commissioned to construct a clock. Work was completed on the project during the summer of 1828.
Strickland’s steeple was not an exact replica of the original, but it may be considered a restoration since it followed the general design 42 of its predecessor. The principal deviations were the installation of a clock in the steeple and the use of more ornamentation.
Within 2 years after rebuilding the steeple, interest was aroused in the restoration of the Assembly Room, or “Hall of Independence.” On December 9, 1830, the subject of the restoration of this room “to its ancient Form” was considered by the Councils. Shortly afterward, John Haviland, architect, was employed to carry out the restoration. Apparently, Haviland confined his work to replacing the paneling that is said to have been removed but fortunately was preserved in the attic of the building.
The proper use of the room was always a knotty problem. Following the Haviland restoration, the room was rented on occasions for exhibiting paintings and sculpture. Its principal use, however, was as a levee room for distinguished visitors, including Henry Clay, Louis Kossuth, and other famous personages, in addition to many Presidents of the United States from Jackson to Lincoln.
In the 1850’s, and during the critical years of the Civil War, veneration for the State House became even more evident. In 1852, the Councils resolved to celebrate July 4 annually “in the said State House, known as Independence Hall....” This is the first clear-cut use of the term “Independence Hall” to designate the entire building.
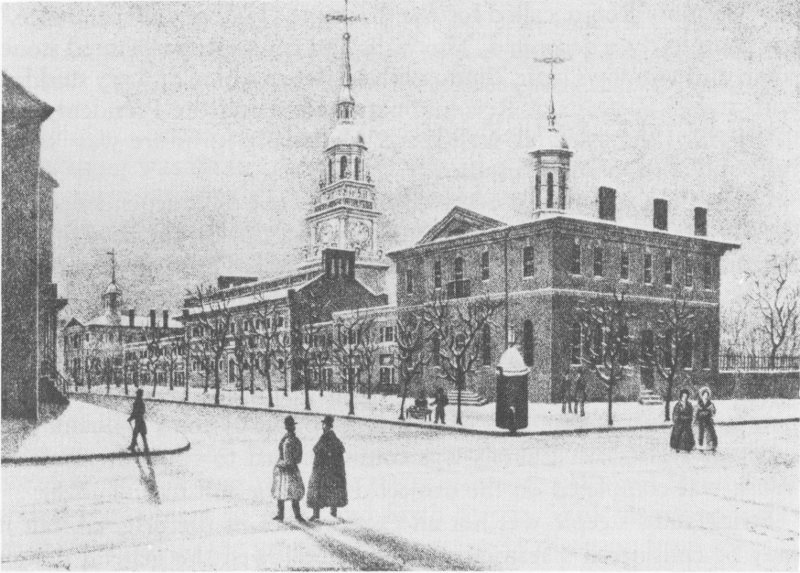
Independence Hall group in the winter of 1840. (Note restored steeple and clock, also doorway on Sixth Street side of Congress Hall.) Lithograph by J. T. Bowen after drawing by J. C. Wild, 1840. Courtesy Philadelphia Free Library.
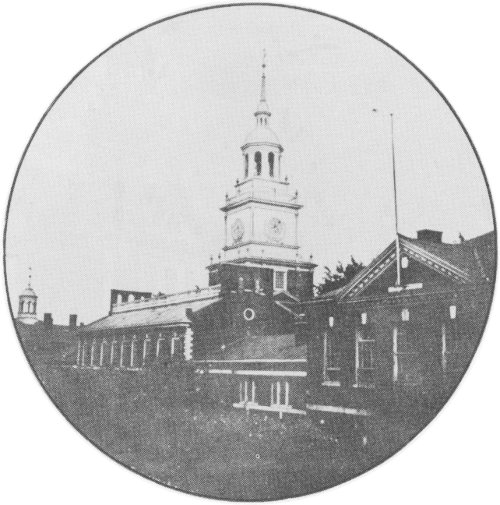
Earliest known photograph of Independence Hall, taken in 1850 by W. and F. Langenheim. From their “Views in North America” series. Courtesy Philadelphia Free Library.
Perhaps the best expression of this veneration is in the grandiloquent words of the famed orator Edward Everett, who, on July 4, 1858, said of the State House, or as it has now come to be known, Independence Hall: “Let the rain of heaven distill gently on its roof and the storms of winter beat softly on its door. As each successive generation of those who have benefitted by the great Declaration made within it shall make their pilgrimage to that shrine, may they not think it unseemly to call its walls Salvation and its gates Praise.”
On July 4, 1852, the delegates from 10 of the Thirteen Original States met in Independence Hall to consider a plan to erect in the square one or more monuments to commemorate the Declaration of Independence. For various reasons, their deliberations proved fruitless.
During the years after the restoration of the Assembly Room in 1831, a few paintings and other objects were purchased by, or presented to, the City for exhibition. One of the first acquisitions was the wooden statue of George Washington, by William Rush, which long occupied the east end of the room. It was not until 1854, however, that the City made any real effort to establish a historical collection for Independence Hall. In that year, at the sale of Charles Willson Peale’s gallery, the City purchased more than 100 oil portraits of Colonial, Revolutionary, and early Republican personages.
Following the acquisition of Peale’s portraits, the Assembly Room was refurnished and these paintings hung on the walls. On February 44 22, 1855, the Mayor opened the room to the public. From that day on, many relics and curios were accepted by the City for display in this chamber.
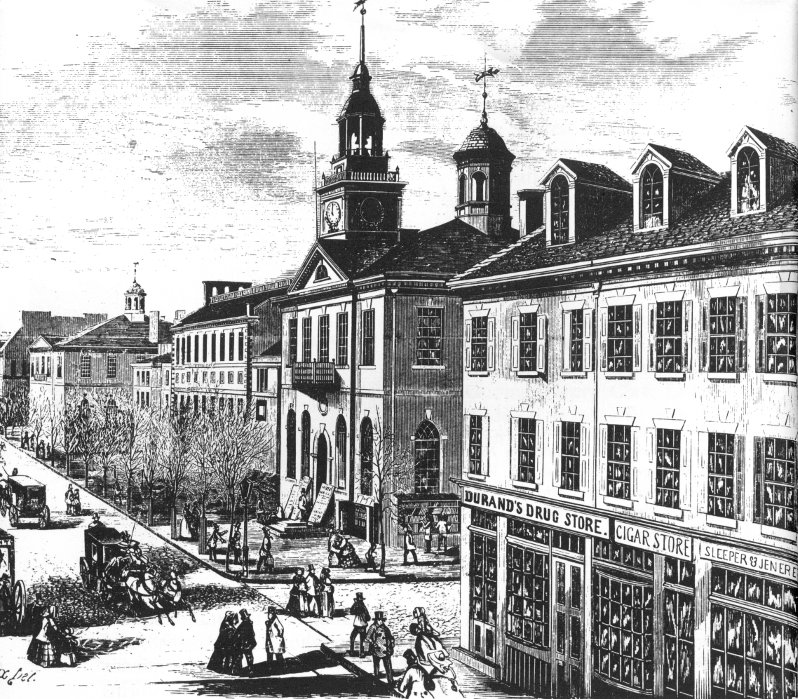
Independence Hall group in 1853. Engraving of a drawing by Devereux. Courtesy Philadelphia Free Library.
During the Civil War, the “Hall” (or Assembly Room) served a solemn purpose. From 1861 on, the bodies of many Philadelphia soldiers killed in the war, and, in 1865, the body of President Lincoln lay in state there. Such use of the room was not new, however, for John Quincy Adams, in 1848, Henry Clay, in 1852, and the Arctic explorer, Elisha Kent Kane, in 1857, lay in state in the venerable room.
In 1860, a movement was begun by the children of the public schools of Philadelphia to erect a monument to Washington. When the fund was nearly raised, the Councils provided a space on the pavement directly opposite the Chestnut Street entrance. The statue, executed by J. A. Bailey, was unveiled on July 5, 1869.
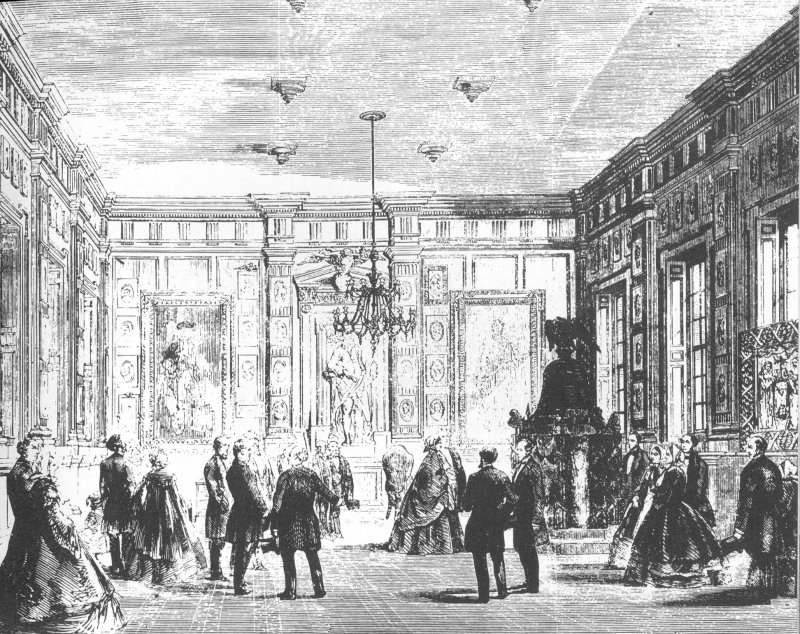
In 1855, the Assembly Room became a portrait gallery, following acquisition by the City of Charles Willson Peale’s oil paintings of Colonial and Revolutionary figures. (Note Liberty Bell on ornate pedestal in corner and Rush’s wooden statue of Washington in center background.) Engraving from Illustrated London News, December 15, 1860. Independence Hall collection.
Little beyond actual maintenance of the buildings seems to have occurred until 1872 when, with the approach of the Centennial of the Independence of the United States, a committee for the restoration of Independence Hall was named by the Mayor. The committee entered upon its duties with energy. Furniture believed to have been in the Assembly Room in 1776 was gathered from the State Capitol at Harrisburg and from private sources. Portraits of the “founding fathers” were hung in the room. The president’s dais was rebuilt in the east end of the room, and pillars, thought to have supported the ceiling, were erected. The red paint which had been applied to the exterior of the building was removed from the Chestnut Street side. When accumulated layers of paint were removed from the first floor interior walls, the long-hidden beauty of carved ornamentation was again revealed.
During the Centennial restoration project, a large bell (weighing 46 13,000 pounds) and a new clock were given to the City by Henry Seybert for the steeple of Independence Hall. This clock and bell are still in use.
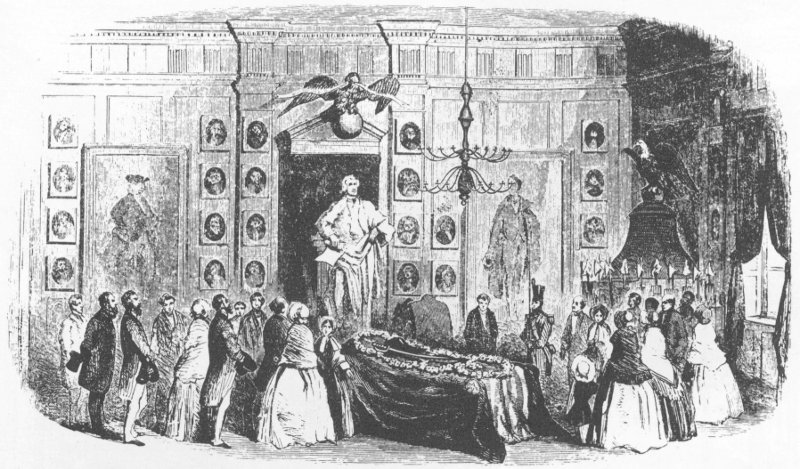
The body of Elisha Kent Kane, Arctic explorer, lying in state in the Assembly Room of Independence Hall, 1857. Courtesy Philadelphia Free Library.
With the close of the Centennial celebration, Independence Hall experienced a period of quiet, disturbed only by the increasing numbers of visitors. Then toward the close of the 19th century, another restoration cycle began, but its emphasis was quite different from that of any in the past. Except for the replacement of the steeple in 1828, all restoration work heretofore had been concentrated in the east or Assembly Room on the first floor. Finally, in the 1890’s interest extended from the Assembly Room to the remainder of the building. An ordinance of the Common and Select Councils, approved by the Mayor on December 26, 1895, called for the restoration of Independence Square to its appearance during the Revolution. A committee of City officers concerned with public buildings and an advisory committee of leading citizens were named by the Mayor to carry out the work. On March 19, 1896, a resolution of the Councils granted permission to the Philadelphia Chapter of the Daughters of the American Revolution to proceed with the restoration of the old Council chamber on the second floor of Independence Hall.
Between 1896 and 1898, the committees and the Daughters of the American Revolution carried out a most extensive program of restoration. The office buildings designed by Robert Mills were replaced by wings and arcades which were more like those of the 18th century. The first-floor rooms of Independence Hall were restored, and the 47 Daughters of the American Revolution attempted to restore the entire second floor to its Colonial appearance by reconstruction of the long room, the vestibule, and the two side rooms. A dummy clockcase, similar to that of the Colonial period, was rebuilt outside on the west wall, but the planned moving of the clock back to its 18th-century location was not carried out. With the completion of this work, the old State House had been restored to a close approximation of its original design. For the first time in almost a century the building appeared practically as it did during the American Revolution.
During the 19th century, the program of restoration and preservation had been concerned largely with work on Independence Hall, little thought having been given to the entire group of historical structures on the square. In fact, according to an act of the General Assembly approved August 5, 1870, the other buildings on the square were to be demolished. Fortunately, this act was never carried out; it was finally repealed in 1895.
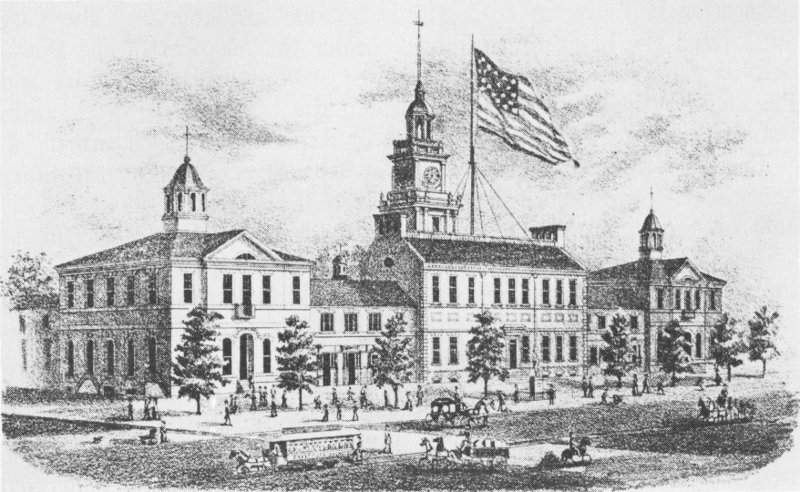
Lithograph of Independence Hall in 1876. (Note Bailey’s statue of Washington opposite Chestnut Street entrance.) Courtesy Philadelphia Free Library.
With the 20th century, emphasis shifted from Independence Hall to the remainder of the group. Although some restoration work had been done in Congress Hall by the Colonial Dames of America in 1896, their efforts were confined to the Senate chamber and to one of the committee rooms on the upper floor. Additional restoration of Congress Hall was not undertaken until the American Institute of Architects became interested in the matter. In 1900, the Philadelphia Chapter of this organization made a study of the documentary evidence 48 available on the building and began an active campaign for its restoration. Finally, in 1912, funds became available and the City authorized the beginning of work under the auspices of the Philadelphia Chapter. This was completed in the following year, and President Wilson formally rededicated the building. In 1934, additional work was done in the House of Representatives chamber.
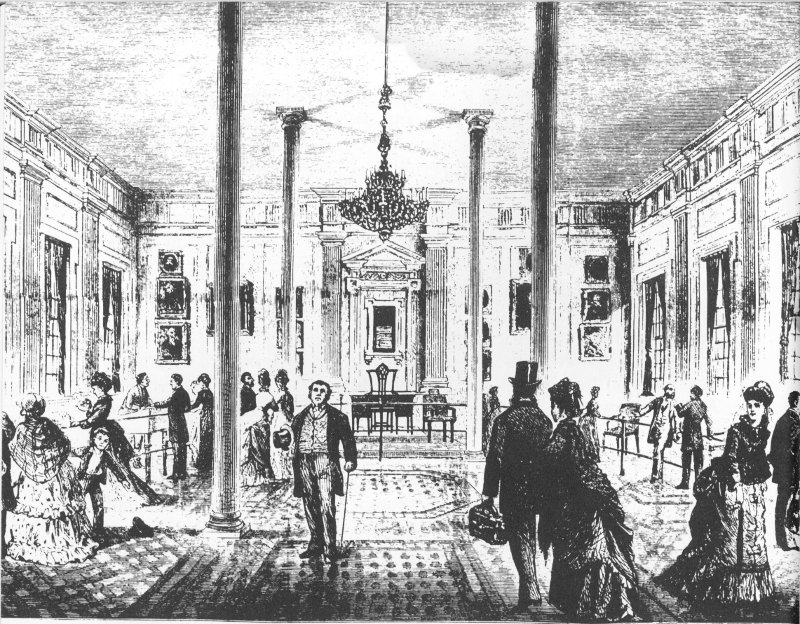
Restored Assembly Room of Independence Hall, 1876. (Note President’s dais at far end of room, tile floor, and pillars—then thought to have supported the ceiling.) Courtesy Philadelphia Free Library.
The restoration of Congress Hall at Sixth Street brought into sharp contrast the condition of the Supreme Court building (Old City Hall) at Fifth Street. For many years the American Institute of Architects and other interested groups urged the City to complete restoration of the entire Independence Hall group by working on the Supreme Court building. This phase of the program, delayed by World War I, was not completed until 1922.
With the completion of restoration projects, the buildings on Independence Square presented a harmonious group of structures in substantially the appearance of their years of greatest glory. The neighborhood in which they were situated, however, had degenerated 49 into a most unsightly area. Therefore, the improvement of the environs of Independence Hall, containing a large concentration of significant buildings, was the next logical development.
This movement to preserve the historic buildings in Old Philadelphia, and incidentally to provide a more appropriate setting for them, had long been considered. During World War II, the nationwide movement for the conservation of cultural resources became particularly active in Philadelphia, and much was done to coordinate the work of different groups. In 1942, a group of interested persons, including representatives of more than 50 civic and patriotic organizations, met in the Hall of the American Philosophical Society and organized the “Independence Hall Association.” This association was the spearhead of a vigorous campaign which resulted in stimulating official action to bring about the establishment of Independence National Historical Park Project.
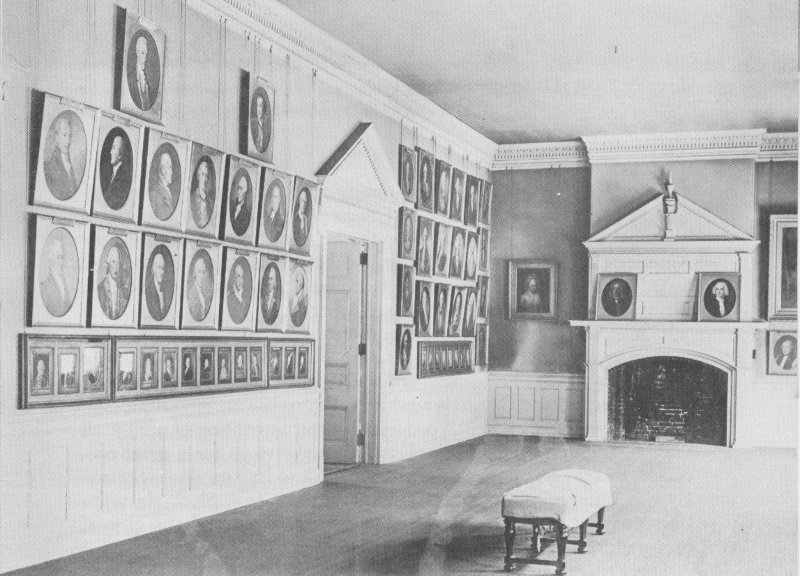
The Banquet, or “Long,” Room of Independence Hall, restored by the Daughters of the American Revolution in 1897. Photo taken in 1914. Courtesy Philadelphia Electric Co.
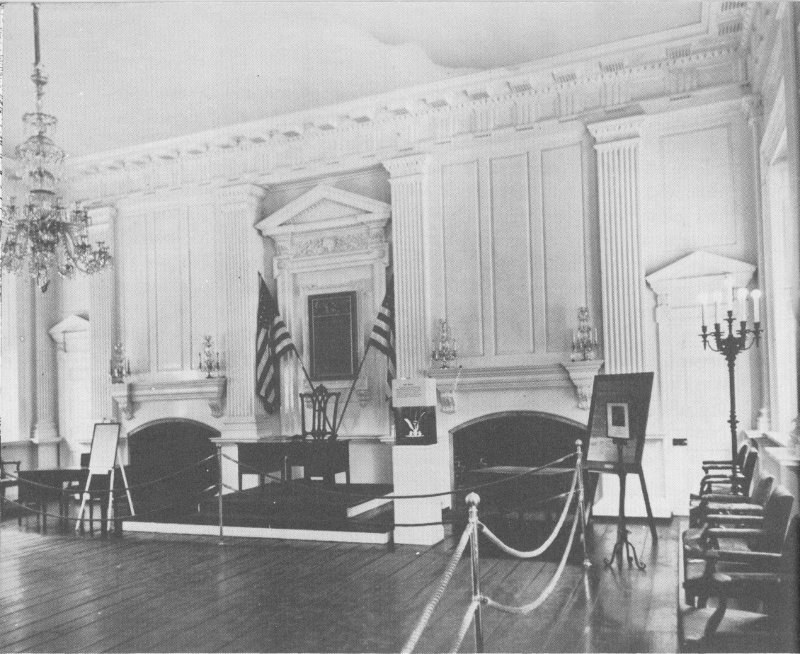
Assembly Room of Independence Hall, 1952.
Conceived as a means of reclaiming some of the neighborhood around Independence Square and to preserve the many significant historical buildings in the area for the benefit and enjoyment of the American people, the historical park is being developed by the concerted efforts of the City of Philadelphia, the Commonwealth of Pennsylvania, and the United States of America.
In 1945, the State Government authorized the expenditure of funds to acquire the three city blocks between Fifth and Sixth Streets from the Delaware River bridgehead at Race Street to Independence Square. This project of the Commonwealth of Pennsylvania, officially designated “Independence Mall,” provides for the demolition of almost all buildings within the authorized area to make room for a great concourse, thereby forming a dignified approach to Independence Square. By the summer of 1953, all buildings in the first block, between Chestnut and Market Streets, had been demolished and the ground prepared for landscaping.
The Federal area was defined by an act of the Congress (Public 51 Law 795, 80th Congress) after the matter had been studied intensively by a Federal commission named in 1946. The principal area covers three city blocks between Walnut and Chestnut from Fifth to Second Streets, with subsidiary areas on either side to include important historic sites, such as the property adjacent to old Christ Church, the site of Franklin’s home, and an area leading from Walnut Street to old St. Mary’s Church. A surprising number of significant buildings are included within the park boundaries. The First and Second Banks of the United States, the Philadelphia Exchange, and the Bishop White and Dilworth-Todd-Moylan houses are the principal historic buildings included in the Federal area. Carpenters’ Hall and Christ Church will not be purchased, but their preservation and interpretation have been assured through contracts with the Department of the Interior.
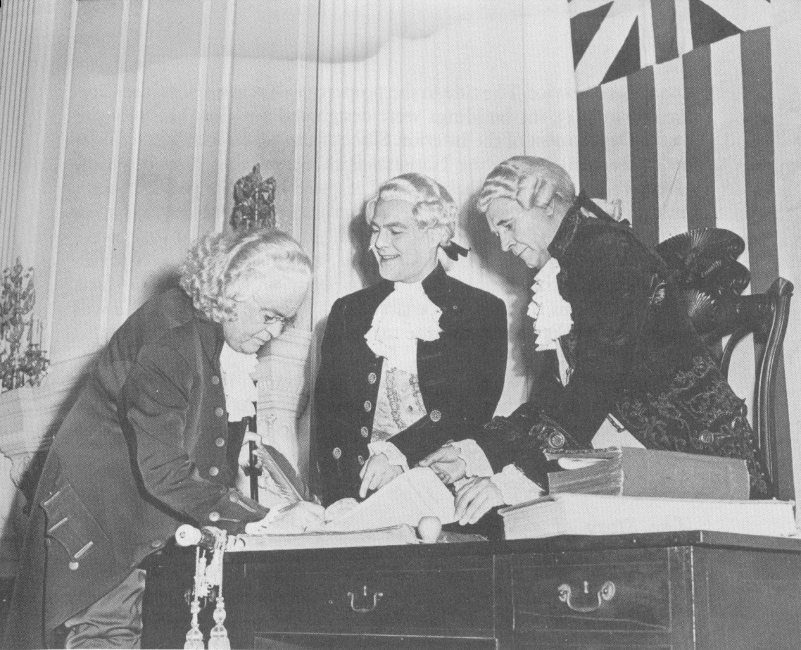
A scene from the reenactment of the signing of the Declaration of Independence in the Assembly Room of Independence Hall on July 4, 1951.
The contribution of the City of Philadelphia to the historical park is by far the most vital. On January 1, 1951, the custody and operation of the Independence Hall group of buildings and the square were transferred, under the terms of a contract, from the City to the National 52 Park Service. The title to the property will remain with the City. Earlier, in 1943, the buildings were designated a national historic site by the Department of the Interior. Since assuming custody of the Independence Hall group, the National Park Service has carried out an extensive program of rehabilitation of these historic structures; also, many facilities for visitors have been provided for the dissemination of the history of the Independence Hall group, as well as that of the other structures in the park. In addition, a far-reaching project of historical and architectural research has been undertaken. The facts gathered in this research will enable plans to be developed which will assure the public of deriving the maximum benefit from a visit to this most important historical area.
It is fortunate that these old structures have survived, sometimes through accident rather than design, so that they may serve as tangible illustrations of this Nation’s history for the inspiration of this and succeeding generations of Americans.
The Liberty Bell is the most venerated symbol of patriotism in the United States; its fame as an emblem of liberty is worldwide. In the affections of the American people today it overshadows even Independence Hall, although veneration for the latter began much earlier. Its history, a combination of facts and folklore, has firmly established the Liberty Bell as the tangible image of political freedom. To understand this unique position of the bell, one must go beyond authenticated history (for the bell is rarely mentioned in early records) and study the folklore which has grown up.
The known facts about the Liberty Bell can be quickly told. Properly, the story starts on November 1, 1751, when the superintendents of the State House of the Province of Pennsylvania (now Independence Hall) ordered a “bell of about two thousand pounds weight” for use in that building. They stipulated that the bell should have cast around its crown the Old Testament quotation, “Proclaim liberty throughout all the land, unto all the inhabitants thereof.” Most likely, this phrase was chosen in commemoration of William Penn’s Charter of Privileges issued 50 years earlier.
Thomas Lester’s foundry at Whitechapel, in London, was the scene of casting the bell. Soon after its arrival in Philadelphia, in August 1752, the brand new bell was cracked “by a stroke of the clapper without any other viollence as it was hung up to try the sound.” At this juncture, those now famous “two ingenious workmen of Philadelphia,” Pass and Stow, undertook to recast the cracked bell. After at least one recorded failure to produce an instrument of pleasing tone, 53 their efforts were successful, and, in 1753, the bell began its period of service, summoning the legislators to the Assembly and opening the courts of justice in the State House.
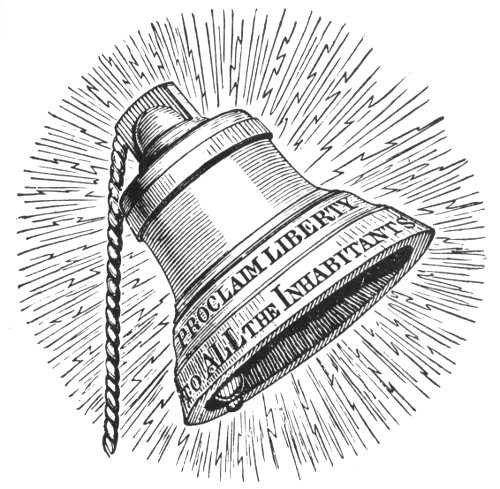
Earliest known representation of the Liberty Bell. From the anti-slavery booklet, The Liberty Bell, published by the Massachusetts Anti-Slavery Fair, Boston, 1839. Courtesy Historical Society of Pennsylvania.
With the threat of British occupation of Philadelphia in 1777, the State House bell and other bells were hastily moved from the City to prevent their falling into British hands and being made into cannon. Taken to Allentown, the bell remained hidden under the floor of the Zion Reformed Church for almost a year. In the summer of 1778, upon the withdrawal of the British, it was deemed safe to return the bells to Philadelphia.
By 1773, the State House steeple had become so dangerously weakened that it was removed in 1781 and the bell lowered into the brick tower. Some 50 years later, in 1828, when the wooden steeple was rebuilt, a new and larger bell was acquired. The old bell, almost forgotten, probably remained in the tower. The new one was obtained, perhaps, because the original had either cracked or had shown indications of cracking. Traditionally, the fracture occurred while the bell was being tolled during the funeral procession of Chief Justice John Marshall some 7 years later. In 1846, an attempt was made to restore the bell’s tone by drilling the crack so as to separate the sides of the fracture. This attempt failed. The bell was actually tolled for Washington’s birthday, but for the last time, for the crack began to spread.
Now that the bell was mute, useless as a summoner or sounder of alarms, it began to assume a new and more vital role. Over the years it came to be a symbol of human liberty—a very substantial symbol of 2,080 pounds of cast metal—inscribed with the Biblical admonition to “proclaim liberty.”
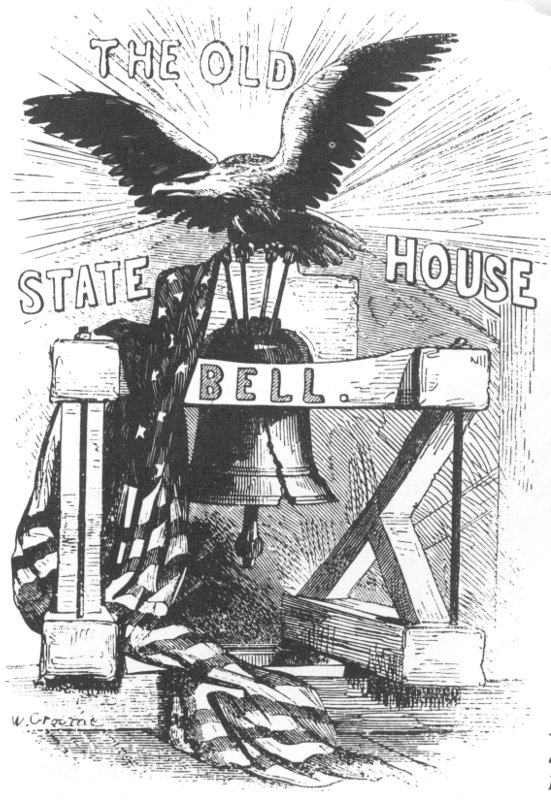
An early use of the Liberty Bell as a symbolic device. From R. H. Smith, Philadelphia As It Is, 1852.
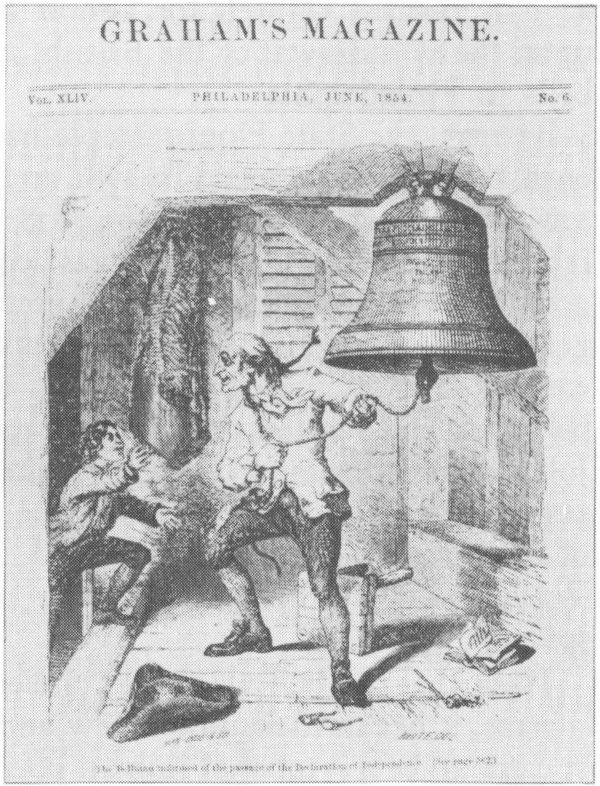
“The Bellman informed of the passage of the Declaration of Independence.” Lippard’s legend of the Liberty Bell was incorporated by Joel Tyler Headley in his Life of George Washington, which ran serially in Graham’s Magazine in 1854. This illustration appeared in the June issue.
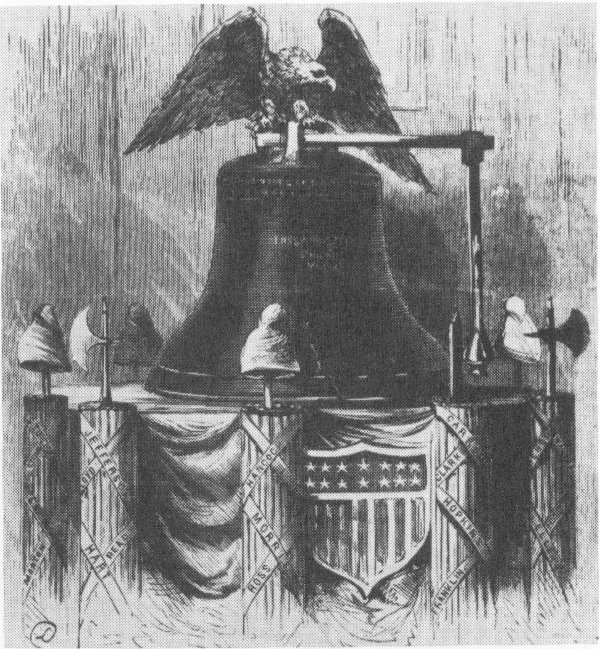
Between 1854 and 1876, the Liberty Bell stood on display in the Assembly Room on a 13-sided pedestal representing the Thirteen Original States. Sketch by Theo. R. Davis in Harper’s Weekly, July 10, 1869.
It is difficult to find the exact beginnings of this veneration for the Liberty Bell. Independence Hall, the building with which it is so intimately associated, began its evolution as a patriotic shrine about the time of Lafayette’s visit in 1824, but the bell, rarely mentioned earlier, still received no notice. Illustrative of this lack of interest, perhaps, is the late 19th-century tradition, only recently disproved, that in 1828 the Liberty Bell was offered as scrap metal valued at $400 in partial payment to the manufacturer for the new State House bell.
Probably the first use of the bell as a symbolic device dates from 1839. In that year, some unknown person apparently noted the forgotten inscription on the bell. This was immediately seized upon by adherents of the antislavery movement who published a pamphlet, entitled The Liberty Bell. This is also the first known use of that name. Previously, the bell was called the Old State House Bell, the Bell of the Revolution, or Old Independence. That publication was followed by others which displayed the bell, greatly idealized, as a frontispiece. Thus the bell became identified with early antislavery propaganda, invoking the inscription of a promise of freedom to “all the inhabitants.” During this time, it is interesting to note, the symbolism of the bell served a narrow field; little, if any, thought was given it as a patriotic relic.
But patriotism was the next logical step. In the first half of the 19th century the bell became the subject of legendary tales which it has not been possible to verify. These legends have been recited in prose and 56 poetry; they have found their way into children’s textbooks; and they have contributed greatly to rousing the patriotic enthusiasm of succeeding generations of Americans. Accepted by all classes of people, these legends have done more than anything else to make the bell an object of veneration.
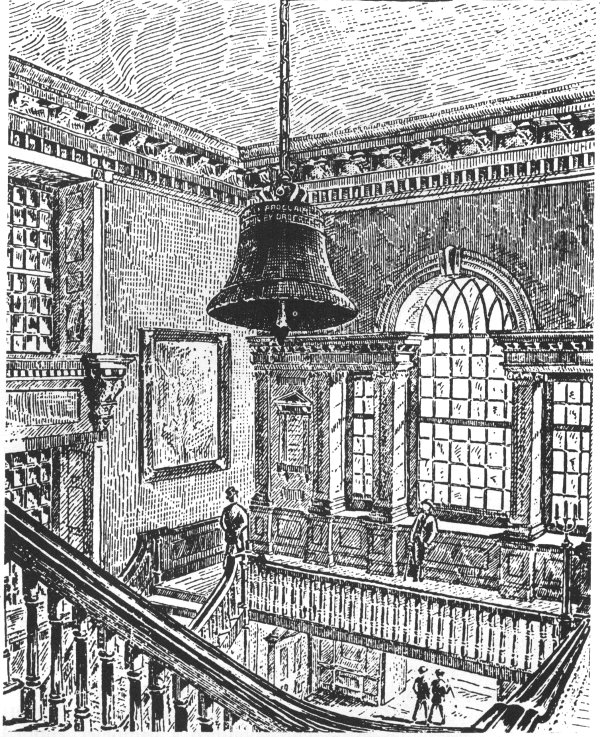
From 1876 to 1885, the bell hung in the tower room from a chain of 13 links. Wood engraving in David Scattergood, Hand Book of the State House, Philadelphia, 1890.
The patriotic folklore apparently began with George Lippard, a popular novelist of Philadelphia. It was Lippard who wrote that most thrilling and irrepressible tale of the bell, the vivid story of the old 57 bellringer waiting to ring the bell on July 4, 1776. This tale first appeared in 1847 in the Philadelphia Saturday Courier under the name, “Fourth of July, 1776,” one of a collection called Legends of the Revolution.
The popularity of Lippard’s legend soon brought imitations. The noted Benson J. Lossing, gathering material for his popular Field Book of the Revolution, visited Philadelphia in 1848 and recorded the story. This gave the legend historical credence in the minds of Lossing’s host of readers. Taking the story presumably from Lossing, Joel Tyler Headley, another well-known historian, included it with certain variations of his own in his Life of George Washington, which was published first serially in 1854 in Graham’s Magazine and then in book form.
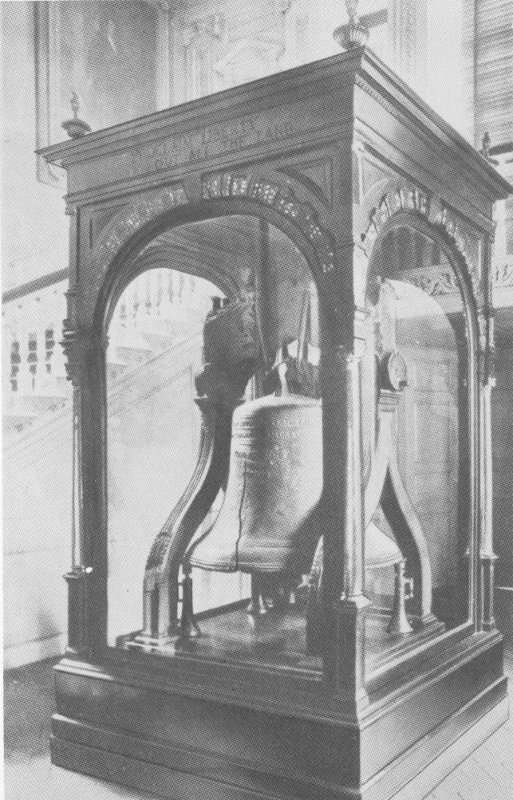
The Liberty Bell in a glass case, 1895-1915. From Victor Rosewater, The Liberty Bell Its History and Significance, D. Appleton and Co., New York, 1926. Courtesy Appleton-Century-Croft Inc.
Firmly established as history by Lossing and Headley, Lippard’s story also found poetic expression. The date of the first poem on this theme has not been established, but, once written, it found its way into school readers and into collections of patriotic verse. The most widely read was probably G. S. Hillard’s Franklin Fifth Reader, issued 58 in 1871, although the poem had been in popular use for some time before. Beginning with “There was a tumult in the city, in the quaint old Quaker town,” the poem became a popular recitation piece which every schoolboy knew. The best known lines read:
Hushed the people’s swelling murmur,
Whilst the boy cries joyously;
“Ring!” he’s shouting, “ring, grandfather,
Ring! Oh, ring for Liberty!”
Quickly at the given signal
The old bellman lifts his hand.
Forth he sends the good news, making
Iron music through the land.
The growing legend of the Liberty Bell aroused curiosity in the relic itself, hidden from view in the tower. It was consequently brought down to the first floor of Independence Hall. In 1852, during a convention of delegates from the Thirteen Original States in Independence Hall, the bell was placed on a temporary pedestal in the Assembly Room—the east room. Two years later the temporary platform was replaced by a massive pedestal having 13 sides ornamented by Roman fasces, liberty caps, and festooned flags. The bell was topped by Charles Willson Peale’s mounted eagle.
In this position the Liberty Bell remained until a more intense interest, awakened by the approaching celebration of the Centennial Anniversary, caused it to be moved to the hallway. Here it was mounted on its old wooden frame which had been found in the tower. A plain iron railing enclosed the bell and frame.
The bell stayed in this location for only a short time. A few years later it and the frame were placed in the Supreme Court Chamber—the west room—near one of the front windows. Displaying it in its heavy wooden frame evidently proved unsatisfactory, because the bell itself was practically concealed. The next move, therefore, was to suspend it from the ceiling of the tower room by a chain of 13 links.
Probably because the inscription was difficult to read while the bell was suspended from the chain, it was lowered about 1895, placed in a large, glass-enclosed mahogany case, and again put in the Assembly Room. For 20 years it remained in this case, located part of the time in the Assembly Room and part of the time in the tower room. Finally, it was decided that visitors should be permitted to touch the bell, which was removed from the glass case in 1915 and exhibited on a frame and pedestal. With the whole arrangement on wheels, it could be quickly rolled out of the building in an emergency. This is the manner in which it is displayed today. Located just inside the south, or tower, door, the Liberty Bell is illuminated at night so that visitors may see it from Independence Square.
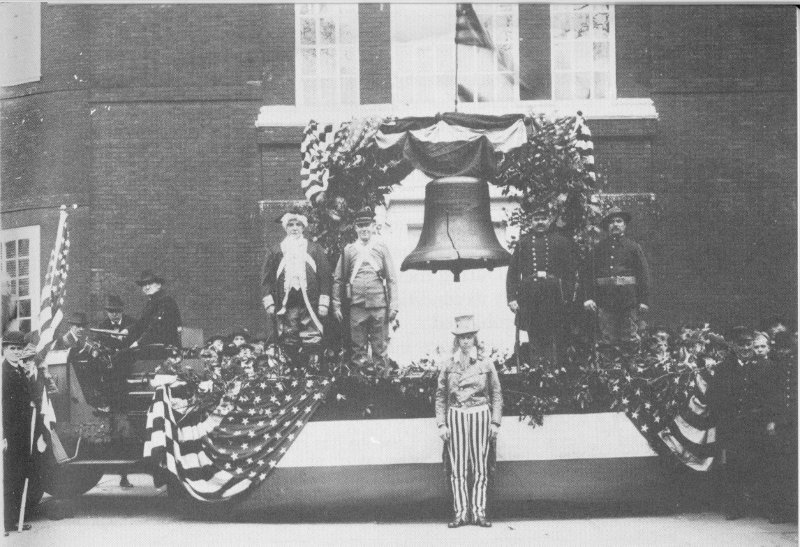
In 1917, on First Liberty Loan Day, the bell was paraded on a truck through the streets of Philadelphia. Courtesy City of Philadelphia.
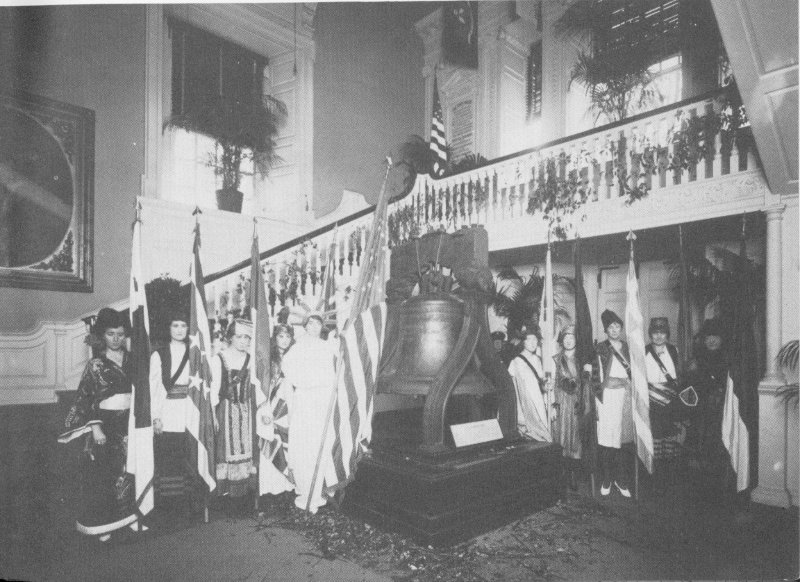
Representatives of Allied Nations around the bell in 1919 on the occasion of General Pershing’s visit to Independence Hall. Courtesy City of Philadelphia.
The growing importance of the Liberty Bell as a patriotic symbol aroused popular demand for its movement around the country so that more people could see it. The first long journey was in the winter of 1885 to New Orleans and through the South. Later trips took the bell to Chicago in 1893, to Atlanta in 1895, to Charleston in 1902, to Boston in 1903, and to San Francisco in 1915. On each trip the arrival of the bell was the occasion for celebrations by patriotic groups and citizens, many of whom traveled long distances to see and touch the venerated relic. During these trips, however, the crack in the bell increased, and finally its condition became so dangerous that all future travel had to be prohibited.
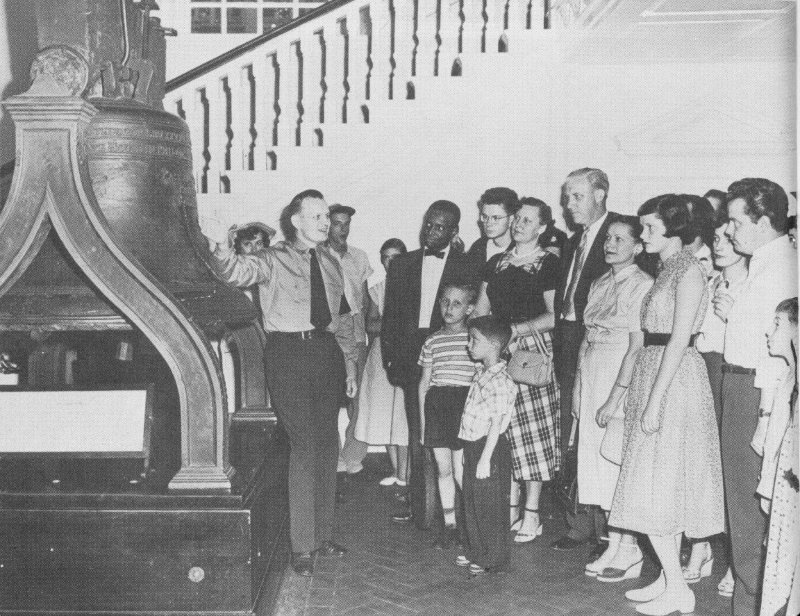
This group is typical of the hundreds of thousands of visitors who come annually from every corner of the world to see the Liberty Bell.
The affectionate reverence inspired by the Liberty Bell is demonstrated by the endless stream of visitors who come to see it, touch it, or simply stand quietly beside it. No other patriotic relic in America has had a more distinguished visitation. Almost every President of the United States since Abraham Lincoln has come to Independence Hall to pay his respect to the Liberty Bell. Statesmen and great military leaders of the world have joined the masses of ordinary people in honoring it. Poets and other literary figures have attempted to express 61 the meaning of the bell, and John Philip Sousa, the “March King,” composed a Liberty Bell March. It has been pictured on postage stamps, fifty cent pieces, and on national bond drive posters.
The Liberty Bell has served to arouse the patriotic instincts of more than one generation of Americans. It is today surrounded by a cloak of veneration. Even more, it has come to be regarded by countless millions throughout the world as the one great symbol of freedom, liberty, and justice.
The information which follows supplements that contained in the narrative of this handbook. It is so arranged as to enable the visitor to make his own tour of the area. The numbers given correspond to the numbers on the map of the park and vicinity. (See pages 32 and 33).
NO. 1. INDEPENDENCE HALL GROUP, Independence Square, comprises Independence Hall, east and west wings, Congress Hall, and the Supreme Court building (Old City Hall). INDEPENDENCE HALL, the center building, was erected between 1732 and 1753 as the State House of the Province of Pennsylvania; here the Declaration of Independence was adopted on July 4, 1776, the Continental Congress met during the American Revolution, and the Federal Constitutional Convention sat in 1787. The Liberty Bell is located on the first floor of the tower. The WING BUILDINGS, erected originally in the 1730’s, served as Provincial offices; they were torn down in 1812 and reconstructed in 1898. The buildings now serve as the Information Centers of the park. CONGRESS HALL, built as the County Courthouse in 1787-89, housed the Congress of the United States from 1790 to 1800. In the SUPREME COURT BUILDING, erected in 1789-91 as the City Hall of Philadelphia, sat the Supreme Court of the United States from 1791 to 1800. These buildings are open from 9 a. m. to 5 p. m. daily, including holidays. Visitors should begin their tours in the Information Center, west wing of Independence Hall.
NO. 2. PHILOSOPHICAL HALL (American Philosophical Society) on Independence Square. In 1785, the Assembly of Pennsylvania granted the lot to the society. The building, erected between 1785 and 1789, harmonizes in style with the other buildings on the square. The American Philosophical Society, the oldest and one of the most distinguished learned societies in America, was started in 1743 by Benjamin Franklin. The building, still occupied by the society, is not part of Independence National Historical Park and is not open to the general public.
NO. 3. LIBRARY HALL, (site of Library Company of Philadelphia), on northeast corner of Library and Fifth Streets. Founded in 1731 by Benjamin Franklin and his friends, the Library Company of Philadelphia was the first subscription library in the American Colonies. From 1790 to 1880, the library was housed in an attractive building on this site. The structure was demolished about 1884.

NO. 4. SECOND BANK OF THE UNITED STATES (Old Custom House), 420 Chestnut Street. The building, patterned after the Parthenon by the architect William Strickland, and considered one of the finest examples of Greek revival architecture in the United States, was erected between 1819 and 1824 to house the Second Bank of the United States. After a bitter controversy between President Jackson and the Whigs over the renewal of the charter, the bank closed in 1836. It was then chartered by the Commonwealth of Pennsylvania, but finally failed in 1841. From 1845 to 1934, the building was the Philadelphia Custom House. In 1939, the Treasury Department transferred the building to the Department of the Interior. It has been partially restored to its original design under the guidance of the National Park Service. Now exhibited and maintained by the Carl Schurz Memorial Foundation, the building is open to the public Monday through Friday from 9 a. m. to 5 p. m.
NO. 5. DILWORTH-TODD-MOYLAN HOUSE, on northeast corner of Fourth and Walnut Streets. This small brick row house, typical of colonial Philadelphia, was built by Jonathan Dilworth, merchant, about 1775. From 1791 to 1793, it was the home of John Todd, Jr., and his wife, Dolly Payne. Following Todd’s death during the yellow fever epidemic of 1793, his widow married James Madison, Congressman from Virginia, who later became the fourth President of the United States. From 1796 to 1810, it was the home of Gen. Stephen Moylan, mustermaster general and cavalry officer during the Revolution and commissioner of loans in 1793. The building is not open to the public pending its restoration by the National Park Service.
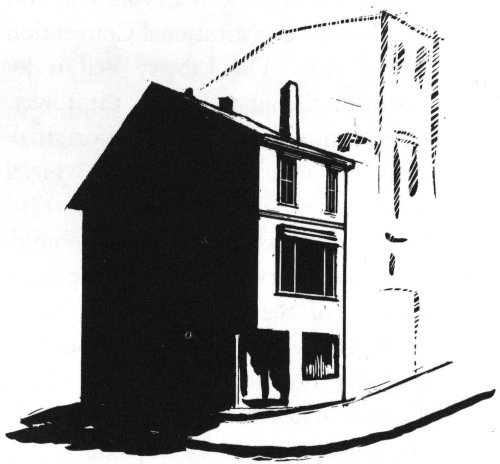
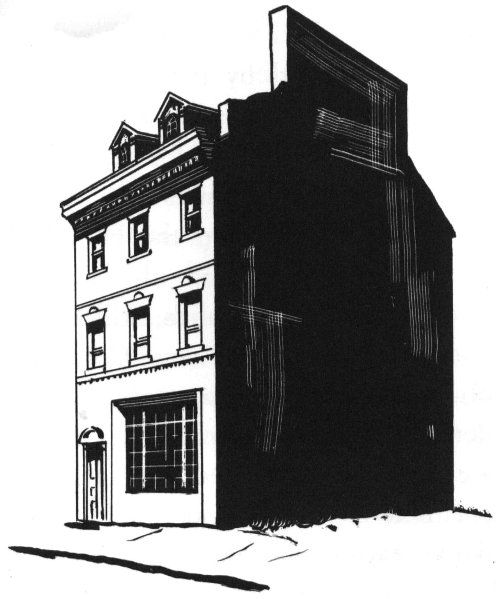
NO. 6. BISHOP WHITE HOUSE, 309 Walnut Street. This large brick residence, an excellent example of an early Philadelphia row house, was built shortly after the Revolution by the Reverend William White, Rector of Christ Church and St. Peter’s Church from 1777. He became the first Bishop of Pennsylvania in 1787 and acted as a unifying force in reorganizing the Episcopal Church after the Revolution. After a long life of service to mankind, he died in his home on July 17, 1836. The building is not open to the public pending its restoration by the National Park Service.
NO. 7. CITY TAVERN (site of), southwest corner of Second and Moravian Streets. A three-story structure, built about 1773, this was the most fashionable tavern in Philadelphia and was famous as the gathering place of members of the Continental Congresses and the Constitutional Convention and officials of the Federal Government from 1790 to 1800. The building was demolished about 1852.
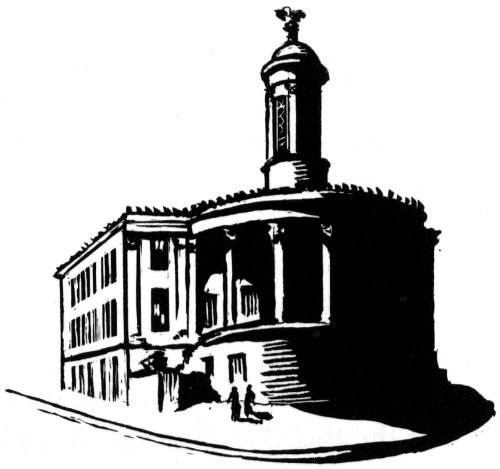
NO. 8. PHILADELPHIA (Merchants’) EXCHANGE, on the northeast corner of Third and Walnut Streets. Built between 1832 and 1834, this building is noteworthy for the beauty of its architecture. For many years it was the meeting place for merchants and was the center of the commercial activities of Philadelphia. The building is not open to the public.
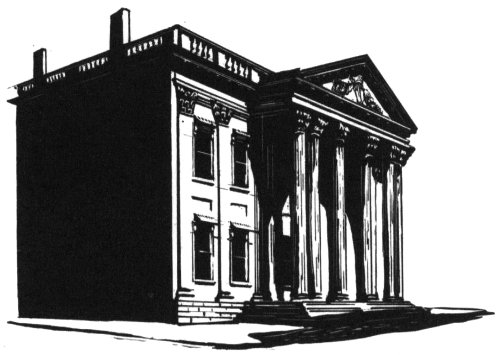
NO. 9. FIRST BANK OF THE UNITED STATES, on the west side of South Third Street, between Walnut and Chestnut Streets. Built between 1795 and 1797, this structure is probably the oldest bank building in the United States. The First Bank of the United States was established as part of the comprehensive program developed by Alexander Hamilton, Secretary of the 64 Treasury, to rectify the disordered state of Government finances. The building, with its interesting classical facade, was occupied by the First Bank of the United States until the expiration of its charter in 1811. In the following year, the building was purchased by Stephen Girard, the wealthy merchant of Philadelphia, who opened his bank there. Now the office of the Board of Directors of City Trusts, the building is open to the public from 9 a. m. to 4 p. m. daily, except Saturday and Sunday.
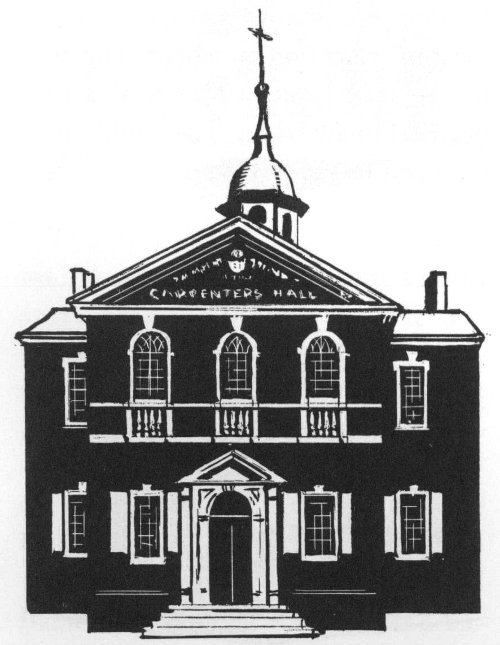
NO. 10. CARPENTERS’ HALL, 320 Chestnut Street. In September 1774, when the delegates to the first Continental Congress came to Philadelphia, they chose to meet in Carpenters’ Hall rather than the State House. The Hall, built in 1770, was the guild hall of the Carpenters’ Company of Philadelphia, founded in 1724. In 1773, the building was also occupied by the Library Company of Philadelphia, whose books were used by the Continental Congress. Following the Revolution, the building was rented for many purposes by the Carpenters’ Company. In 1857, they repaired the Hall and opened it as a historic shrine. The building and its grounds, still maintained by the Carpenters’ Company of Philadelphia, is a part of Independence National Historical Park under a cooperative agreement with the Department of the Interior and is open daily, except Sunday and Monday, from 9 a. m. to 4 p. m. free of charge.
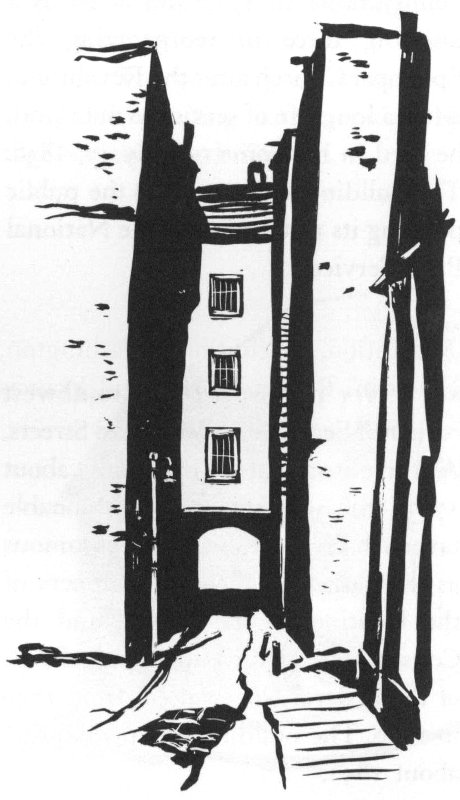
NO. 11. FRANKLIN COURT (site of Benjamin Franklin’s home), on Orianna Street, south of Market Street. In this court, entered through a picturesque archway on Market Street, stood the imposing brick house of Benjamin 65 Franklin from 1765 to 1812. Until 1785, Franklin lived in the house for only a year, since he served as Provincial agent in England from 1764 to 1775 and as a Commissioner to France from 1776 to 1785. In 1776, however, he served on the committee named by the Continental Congress to draft the Declaration of Independence. Franklin had an important part in the successful negotiation of the Treaty of Alliance between France and the United States, in 1778, which was largely responsible for the success of the Revolution. Upon his return to Philadelphia, he was elected President of Pennsylvania, and, in 1787, he was a delegate to the Federal Constitutional Convention. After a long and worthy life, Benjamin Franklin died in his home on April 17, 1790, at the age of 84. The house was demolished about 20 years after his death.
NOS. 12 AND 13. CHRIST CHURCH, on west side of Second Street, north of Market Street, and CEMETERY, at Fifth and Arch Streets. Founded in 1695 and built between 1727 and 1754, Christ Church, one of the most famous churches in America, had in its congregation many leading figures of the Revolution, including Washington, Franklin, Robert Morris, and Francis Hopkinson. Architecturally, the building, with its 200-foot steeple, is a monument to colonial craftsmanship—one of the largest and most beautiful structures in 18th-century America. Ecclesiastically, Christ Church is famous as the scene of the post-Revolutionary organization of the Episcopal Church. Its rector, William White, was the first Bishop of Pennsylvania and the second American prelate. Seven signers of the Declaration of Independence, as well as four signers of the Constitution, are buried at the church and in the cemetery. Franklin’s grave is at the corner of Fifth and Arch Streets. The preservation of the church is assured by a cooperative agreement made in 1950 between the Department of the Interior and the Corporation of Christ Church. The church and grounds are open to the public from 9 a. m. to 5 p. m.
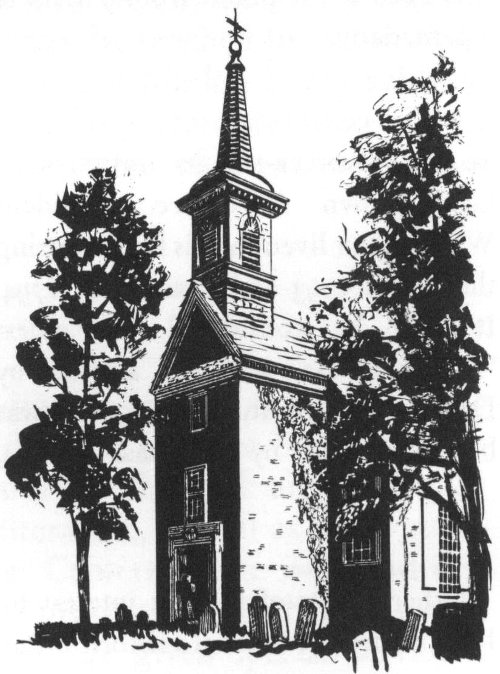
NO. 14. GLORIA DEI (OLD SWEDES’) CHURCH, at Swanson Street and Delaware Avenue, is the oldest church building in Pennsylvania. The present structure, erected in 1700, replaced a log church built in 1677. The Swedes preceded the English to this part of the New World and began the Gloria Dei congregation in 1646. For almost two centuries this church was under the Swedish hierarchy, but after the 66 Scandinavians had been absorbed into the general American population, Gloria Dei applied for admission into the Episcopal Church and was received by the Bishop of Pennsylvania in 1845. Swedish treasures are plentiful in the church to this day: many old documents and books; carved cherubim (imported in 1643); and the baptismal font. The church is nine blocks south from Market Street to Christian Street, then east to Delaware Avenue. Assurance that the church will be preserved unchanged is given in a cooperative agreement with the Department of the Interior. It is open to the public from 9 a. m. to 5 p. m. daily.
NO. 15. DESHLER-MORRIS HOUSE, 5442 Germantown Avenue. President Washington lived in this house during the fall of 1793 and summer of 1794. It may be considered the oldest “White House” standing. Erected by David Deshler in 1772-73, it was bought in 1792 by Col. Isaac Franks, who had served in the Revolutionary War. The latter rented it to Washington, who moved out of Philadelphia during the yellow fever epidemic of 1793. Bequeathed by the Morris family to the United States Government in 1949, the house has been restored and is today exhibited by the Germantown Historical Society in cooperation with the National Park Service. It is open daily except Monday, from 2 p. m. to 5 p. m., with an admission fee of 25 cents for adults and 10 cents for children. The house may be reached by public or private transportation: north on Fifth Street to Germantown Avenue, then northwest about 3.5 miles.
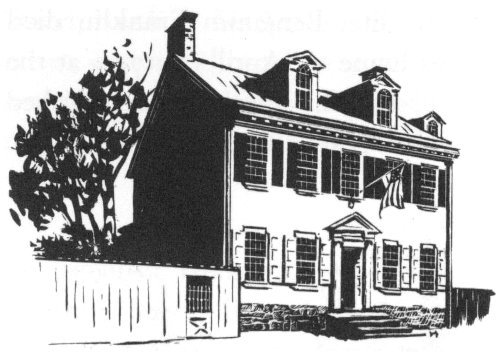
Other points of historic interest in Old Philadelphia in the neighborhood of Independence National Historical Park are:
NO. 16. ST. MARY’S ROMAN CATHOLIC CHURCH, west side of South Fourth Street between Locust and Spruce Streets;
NO. 17. ATWATER KENT MUSEUM OF PHILADELPHIA, 15 South Seventh Street;
NO. 18. HOLY TRINITY ROMAN CATHOLIC CHURCH, northwest corner of South Sixth and Spruce Streets;
NO. 19. OLD PINE STREET PRESBYTERIAN CHURCH, southwest corner of Pine and South Fourth Streets;
NO. 20. ST. PETER’S EPISCOPAL CHURCH, southwest corner of Pine and South Third Streets;
NO. 21. POWEL HOUSE, 244 South Third Street;
NO. 22. ST. PAUL’S EPISCOPAL CHURCH (City Mission), east side of South Third Street and South of Walnut Street;
NO. 23. ST. JOSEPH’S ROMAN CATHOLIC CHURCH, south side of Walnut Street between Third and Fourth Streets;
NO. 24. BETSY ROSS HOUSE, 239 Arch Street;
NO. 25. FRIENDS MEETING HOUSE, south side of Arch Street between Third and Fourth Streets;
NO. 26. FREE QUAKER MEETING HOUSE, southwest corner of North Fifth and Arch Streets;
No. 27. ST. GEORGE’S METHODIST CHURCH, 235 North Fourth Street.
Independence National Historical Park is located in the old, or eastern, section of downtown Philadelphia. It may be reached by automobile via Chestnut, Market, or Vine Streets, by the Market Street subway, and by several trolley and bus lines. As a large transportation center, Philadelphia is served by an extensive system of major highways, railroads, and airlines.
The Independence Hall group of buildings is open to the public daily from 9 a. m. to 5 p. m. For other buildings in the area, see “Guide to the Area.” Exhibits relating to the history of the park are on display in the several historic buildings. Free literature, as well as other publications, is available in the Information Centers in the west and east wings of Independence Hall. Services of historians and other personnel are available. Organizations and groups are given special service if arrangements are made in advance with the superintendent.
Since January 1, 1951, the Independence Hall group of buildings has been administered by the National Park Service of the United States Department of the Interior as a part of Independence National Historical Park. Under the terms of a cooperative agreement made in 1950 between the City of Philadelphia and the Department of the Interior, the National Park Service assumed the administration and maintenance of the buildings and Independence Square, with the City retaining ownership of the property. Also under National Park Service 68 administration are the Deshler-Morris House in Germantown, as well as those properties within the park which have been acquired by the Federal Government. All inquiries concerning the area should be addressed to the Superintendent, Independence National Historical Park, Old Custom House, 420 Chestnut Street, Philadelphia 6, Pa.
Independence National Historical Park is one of the several areas of the National Park System representing the Revolutionary and early Federal periods in American history. Others are: Colonial National Historical Park, Va.; Federal Hall Memorial National Historic Site, N. Y.; Guilford Courthouse National Military Park, N. C.; Hopewell Village National Historic Site, Pa.; Kings Mountain National Military Park, S. C.; Moores Creek National Military Park, N. C.; Morristown National Historical Park, N. J.; and Saratoga National Historical Park, N. Y.
REVISED 1954 U. S. GOVERNMENT PRINTING OFFICE: 1954 O—309743
I have never had a feeling politically that did not spring from the sentiments embodied in the Declaration of Independence and I have pondered over the dangers which were incurred by the men who assembled here and adopted that Declaration of Independence and I have pondered over the toils that were endured by the officers and soldiers of the army who achieved that independence. I have often inquired of myself, what great principle or idea it was that kept this Confederacy so long together. It was not the mere matter of the separation of the colonies from the mother land; but something in that Declaration giving liberty, not alone to the people of this Country, but hope to the world for all future time. It was that which gave promise that in due time the weights should be lifted from the shoulders of all men, and that all should have an equal chance. This is the sentiment embodied in that Declaration of Independence.
ABRAHAM LINCOLN at Independence Hall, on Washington’s Birthday, 1861
