
THE
STATELY HOMES OF ENGLAND
THE STATELY
HOMES OF ENGLAND
BY
LLEWELLYNN JEWITT, F.S.A., Etc., Etc.
AND
S. C. HALL, F.S.A.
COMPLETE IN TWO SERIES.
ILLUSTRATED WITH
THREE HUNDRED AND EIGHTY ENGRAVINGS ON WOOD
NEW YORK
A. W. LOVERING, IMPORTER.

INTRODUCTION.
ENGLAND is rich—immeasurably richer than any other country under the sun—in its “Homes;” and these homes, whether of the sovereign or of the high nobility, of the country squire or the merchant-prince, of the artisan or the labourer, whether, in fact, they are palace or cottage, or of any intermediate grade, have a character possessed by none other. England, whose
“Home! sweet home!”
has become almost a national anthem—so closely is its sentiment entwined around the hearts of the people of every class—is, indeed, emphatically a Kingdom of Homes; and these, and their associations and surroundings, and the love which is felt for them, are its main source of true greatness. An Englishman feels, wherever he may be, that
“Home is home, however lowly;”
and that, despite the attractions of other countries and the glare and brilliancy of foreign courts and foreign phases of society, after all
“There’s no place like home”
in his own old fatherland.
Beautifully has the gifted poet, Mrs. Hemans, sung of English “Homes,” and charmingly has she said—
“The Stately Homes of England,
How beautiful they stand
Amidst their tall ancestral trees
O’er all the pleasant land!”
and thus given to us a title for our present work. Of these “Stately Homes” of our “pleasant land” we have chosen some few for illustration, not for their stateliness alone, but because the true nobility of their owners allows their beauties, their splendour, their picturesque surroundings, and their treasures of art to be seen and enjoyed by all.
Whether “stately” in their proportions or in their style of architecture, in their internal decorations or their outward surroundings, in the halo of historical associations which encircle them, or in the families which have made their greatness, and whose high and noble characters have given them an enduring interest, these “Homes” are indeed a fitting and pleasant subject for pen and pencil. The task of their illustration has been a peculiarly grateful one to us, and we have accomplished it with loving hands, and with a sincere desire to make our work acceptable to a large number of readers.
In the first instance, our notices of these “Stately Homes” appeared in the pages of the Art-Journal, for which, indeed, they were specially prepared, with the ultimate intention, now carried out, of issuing them in a collected form. They have, however, now been rearranged, and have received considerable, and in many instances very important, additions. The present volume may be looked upon as the first of a short series of volumes devoted to this pleasant and fascinating subject; others of a similar character, embracing many equally beautiful, equally interesting, and equally “stately” Homes will follow.
LLEWELLYNN JEWITT.
Winster Hall, Derbyshire.
CONTENTS OF FIRST SERIES.

| PAGE | |||
| I. | — | Alton Towers, Staffordshire | 1 |
| II. | — | Cobham Hall, Kent | 37 |
| III. | — | Mount Edgcumbe, Devonshire | 54 |
| IV. | — | Cothele, Cornwall | 70 |
| V. | — | Alnwick Castle, Northumberland | 78 |
| VI. | — | Hardwick Hall, Derbyshire | 116 |
| VII. | — | Arundel Castle, Sussex | 153 |
| VIII. | — | Penshurst, Kent | 172 |
| IX. | — | Warwick Castle, Warwickshire | 192 |
| X. | — | Haddon Hall, Derbyshire | 221 |
| XI. | — | Hatfield House, Hertfordshire | 294 |
| XII. | — | Cassiobury, Hertfordshire | 308 |
| XIII. | — | Chatsworth, Derbyshire | 322 |
LIST OF ILLUSTRATIONS.
FIRST SERIES.

| Page | |
| I.—ALTON TOWERS. | |
| Lion Fountain | 1 |
| Ruins of Alton Castle | 2 |
| Alton Towers, from the Terrace | 4 |
| ———”–——from the Lake | 6 |
| The Octagon | 8 |
| The Conservatories and Alcove | 11 |
| The Temple | 19 |
| The Conservatories | 22 |
| The Pagoda | 24 |
| Choragic Temple | 27 |
| View from the Lower Terrace | 29 |
| The Gothic Temple | 31 |
| Part of the Grounds | 33 |
| Hospital of St. John | 34 |
| II.—COBHAM HALL. | |
| Initial Letter | 37 |
| Cobham Hall | 38 |
| The Three Sisters | 43 |
| The Lodge | 45 |
| Interior of the Church | 48 |
| The College Porch | 50 |
| The College | 52 |
| III.—MOUNT EDGCUMBE. | |
| The Eddystone Lighthouse | 54 |
| Plymouth Breakwater | 57 |
| Mount Edgcumbe, from Stonehouse Pier | 59 |
| The Mansion | 61 |
| Lady Emma’s Cottage | 64 |
| The Gardens | 65 |
| The Ruin, the Sound, Drake’s Island, &c. | 68 |
| The Salute Battery | 69 |
| IV.—COTHELE. | |
| The Mansion | 73 |
| The Landing Place | 75 |
| V.—ALNWICK CASTLE. | |
| Lighting the Beacon | 78 |
| Plan of Alnwick Castle | 80 |
| Alnwick Castle, from the River Aln | 81 |
| The Barbican | 83 |
| The Prudhoe Tower and Chapel | 85 |
| The Keep | 87 |
| Norman Gateway in the Keep | 89 |
| The Armourer’s Tower | 91 |
| Figure of Warrior on the Barbican | 93 |
| The Well in the Keep | 94 |
| The Constable’s Tower | 95 |
| Figure of Warrior on the Barbican | 96 |
| The East Garret | 98 |
| The Garden Gate, or Warder’s Tower | 99 |
| Bond Gate: “Hotspur’s Gate” | 103 |
| Alnwick Abbey | 105 |
| The Percy Cross | 107 |
| Hulne Abbey: The Percy Tower | 109 |
| ———”–——The Church | 111 |
| The Brislee Tower | 114 |
| VI.—HARDWICK HALL. | |
| Ancient Pargetting, and Arms of Cavendish | 116 |
| Hardwick Hall, with the Entrance Gateway | 118 |
| The West Front | 122 |
| The Great Hall | 125 |
| The Grand Staircase | 127 |
| The Chapel | 129 |
| The Presence Chamber[x] | 131 |
| Mary Queen of Scots’ Room | 133 |
| The Picture Gallery | 135 |
| Ancient Lock, and Arms of Hardwick | 137 |
| Hardwick Hall, from the Park | 139 |
| The Old Hall at Hardwick | 142 |
| Interior of the Old Hall | 144 |
| Fac-simile of the Countess of Shrewsbury’s Signature | 145 |
| Hault Hucknall Church | 146 |
| The Grave of Hobbes of Malmesbury in Hault Hucknall Church | 148 |
| VII.—ARUNDEL CASTLE. | |
| Horned Owls in the Keep | 153 |
| The Quadrangle | 156 |
| Entrance Gate, from the Interior | 158 |
| The Keep | 160 |
| The Library | 163 |
| The Church of the Holy Trinity | 169 |
| Tombs of Thomas Fitzalan and Lady Beatrix in Arundel Church | 171 |
| VIII.—PENSHURST. | |
| The Bell | 172 |
| Penshurst, from the President’s Court | 174 |
| North and West Fronts | 177 |
| View from the Garden | 179 |
| The Baron’s Court | 182 |
| The Village and Entrance to Churchyard | 185 |
| The Record Tower and the Church, from the Garden | 186 |
| The Hall and Minstrels’ Gallery | 188 |
| IX.—WARWICK CASTLE. | |
| The Swan of Avon | 192 |
| The Castle, from the Temple Field | 194 |
| The Keep, from the Inner Court | 196 |
| Earl of Warwick and Humphrey, Duke of Gloucester | 198 |
| Earl of Warwick’s Combat before the Emperor Sigismund and the Empress | 199 |
| Earl of Warwick Departing on a Pilgrimage to the Holy Land | 200 |
| Badge of the Earl of Warwick | 201 |
| Cæsar’s Tower | 202 |
| The Castle, from the Bridge | 203 |
| The Castle, from the Island | 205 |
| Guy’s Tower | 206 |
| The Warder’s Horn | 207 |
| The Castle, from the Outer Court | 209 |
| The Inner Court, from the Keep | 211 |
| Guy’s and the Clock Tower, from the Keep | 212 |
| The Castle, from the banks of the Avon | 214 |
| The Beauchamp Chapel; Monument of the Founder | 216 |
| The Confessional | 217 |
| The Oratory | 218 |
| Warwick: The East Gate | 219 |
| X.—HADDON HALL. | |
| Dorothy Vernon’s Door | 221 |
| Haddon, from the Meadows on the Bakewell Road | 223 |
| The “Peacock” at Rowsley | 225 |
| Haddon, from the Rowsley Road | 226 |
| Arms of Vernon quartering Avenell | 227 |
| Arms of Lord Vernon | 230 |
| Haddon, from the Meadows | 234 |
| The Main Entrance | 235 |
| Inside of Gateway | 236 |
| Ground and Garden Plan of Haddon | 237 |
| The first Court-yard | 239 |
| Gateway under the Eagle Tower | 240 |
| The Chaplain’s Room | 241 |
| The Chapel | 242 |
| Norman Font in the Chapel | 244 |
| Wall-paintings in the Chapel | 248 |
| Steps to State Apartments | 249 |
| Roman Altar, Haddon Hall | 250 |
| The Banqueting-Hall: with the Minstrels’ Gallery | 251 |
| Old Oak-table in the Banqueting-Hall | 252 |
| The Hand-lock in the Banqueting-Hall | 252 |
| Staircase to Minstrels’ Gallery | 253 |
| Oriel Window in the Dining-room | 255 |
| Ante-room to the Earl’s Bed-room | 256 |
| The Ball-room, or Long Gallery | 257 |
| Steps to the Ball-room | 259 |
| Dorothy Vernon’s Door: Interior | 260 |
| Dorothy Vernon’s Door: Exterior | 261 |
| The State Bed-room | 263 |
| The Archers’ Room, for Stringing Bows, &c. | 264 |
| The Rack for Stringing the Bows | 265 |
| The Eagle, or Peverel Tower[xi] | 266 |
| Gallery across Small Yard | 267 |
| Room over the Entrance Gateway | 268 |
| The Terrace | 270 |
| The Hall from the Terrace | 271 |
| Arms of Family of Manners | 272 |
| Arms of the Duke of Rutland | 278 |
| The Foot-Bridge | 279 |
| Ring found at Haddon Hall | 280 |
| Washing-Tally found at Haddon Hall | 281 |
| Bakewell Church | 283 |
| Monument of Sir John Manners and his Wife, Dorothy Vernon | 286 |
| Ancient Cross, Bakewell Churchyard | 290 |
| XI.—HATFIELD HOUSE. | |
| Armed Knight | 294 |
| The Old Palace at Hatfield | 295 |
| The Front View | 297 |
| The Garden front of Hatfield House | 299 |
| The East View | 302 |
| The Gallery | 304 |
| The Hall | 305 |
| XII.—CASSIOBURY. | |
| Crest of the Earl of Essex | 308 |
| Back View | 310 |
| From the Wood Walks | 313 |
| From the South-west | 315 |
| The Swiss Cottage | 317 |
| The Lodge | 318 |
| Monument in the Church at Watford | 320 |
| XIII.—CHATSWORTH. | |
| Entrance to the Stables | 322 |
| The Old Hall as it formerly stood | 325 |
| Chatsworth from the River Derwent | 333 |
| The Entrance Gates | 335 |
| The Grand Entrance-Lodge at Baslow | 340 |
| Edensor Mill Lodge and Beeley Bridge | 341 |
| Entrance Gate | 342 |
| The Bridge over the River Derwent, in the Park | 343 |
| The Great Hall and Staircase | 344 |
| Vista of the State Apartments | 346 |
| Grinling Gibbons’ Masterpiece | 348 |
| The Old State Bed-room | 349 |
| The State Drawing-room | 351 |
| The State Dining room | 352 |
| The Drawing-room | 355 |
| The Hebe of Canova | 356 |
| The Library | 357 |
| Fireplace by Westmacott in the Dining-room | 359 |
| The Sculpture Gallery | 360 |
| Mater Napoleonis | 361 |
| The Pavilion and Orangery, from the East | 363 |
| Carving over one of the Doors of the Chapel | 365 |
| Carving over one of the Doors of the Chapel | 366 |
| Carvings in the Chapel | 367 |
| The Private or West Library | 370 |
| The Sculpture Gallery and Orangery | 372 |
| Bust of the late Duke of Devonshire | 373 |
| The French Garden | 374 |
| The Great Cascade | 375 |
| The Alcove | 376 |
| Waterworks—The Willow Tree | 377 |
| Part of the Rock-work | 378 |
| The Great Conservatory | 379 |
| Part of the Rock-work—The Rocky Portal | 380 |
| The Emperor Fountain | 381 |
| The Garden on the West Front | 382 |
| West Front from the South | 383 |
| The Hunting Tower | 384 |
| Mary Queen of Scots’ Bower | 385 |
| The late Sir Joseph Paxton’s House | 386 |
| The Victoria Regia | 388 |
| Edensor Church and Village | 389 |
| Monumental Brass to John Beton | 391 |
| Cavendish Monument, Edensor Church | 392 |
| Tomb of the Sixth Duke of Devonshire | 393 |
| The Chatsworth Hotel, Edensor | 395 |
ALTON TOWERS.

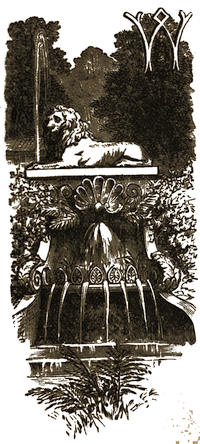
WE commence this series with Alton Towers, one of the most interesting of the many Stately Homes of England that dignify and glorify the Kingdom; deriving interest not alone from architectural grandeur and the picturesque and beautiful scenery by which it is environed, but as a perpetual reminder of a glorious past—its associations being closely allied with the leading heroes and worthies of our country.
The Laureate asks, apparently in a tone of reproach—
“Why don’t these acred sirs
Throw up their parks some dozen times a year,
And let the people breathe?”
The poet cannot be aware that a very large number of the “parks” of the nobility and gentry of England are “thrown up” not a “dozen times” but a hundred times in every year; and that, frequently, thousands of “the people” breathe therein—as free to all the enjoyments they supply as the owners themselves. Generally, also, on fixed days, the chief rooms, such as are highly decorated or contain pictures—the State Apartments—are open also; and all that wealth has procured, as far as the eye is concerned, is as much the property of the humblest artisan as it is of the lord of the soil.
And what a boon it is to the sons and daughters of toil—the hard-handed men—with their wives and children—workers at the forge, the wheel, and the[2] loom,—who thus make holiday, obtain enjoyment, and gain health, under the shadows of “tall ancestral trees” planted centuries ago by men whose names are histories.
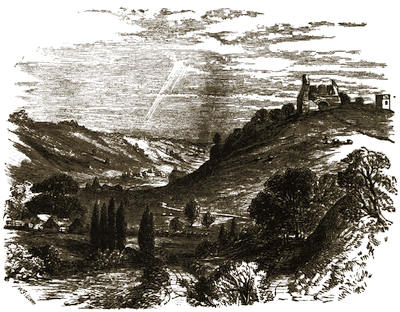
Ruins of Alton Castle.
Indeed a closed park, and a shut-up mansion, are, now, not the rule, but the exception; the noble or wealthy seem eager to share their acquisitions with the people; and continually, as at Alton Towers, picturesque and comfortable “summer houses” have been erected for the ease, shelter, and refreshment of all comers. Visitors of any rank or grade are permitted to wander where they will, and it is gratifying to add, that very rarely has any evil followed such license. At Alton Towers, a few shillings usually pays the cost consequent upon an inroad of four thousand modern “iconoclasts:” the grounds being frequently visited by so many in one day.
The good that hence arises is incalculable: it removes the barriers that[3] separate the rich from the poor, the peer from the peasant, the magnate from the labourer; and contributes to propagate and confirm the true patriotism that arises from holy love of country.
Alton, Alveton, Elveton, or Aulton, was held by the Crown at the time of taking the Domesday survey, but, it would appear, afterwards reverted to its original holders; Rohesia, the only child of the last of whom, brought Alton, by marriage, to Bertram de Verdon, who had been previously married to Maude, daughter of Robert de Ferrars, first Earl of Derby. Alveton thus became the caput baroniæ of the Verdon family, its members being Wooton, Stanton, Farley, Ramsor, Coton, Bradley, Spon, Denston, Stramshall, and Whiston.
From the Verdons, through the Furnivals and Neviles, Alton passed to the Earls of Shrewsbury, as will be seen from the following notice of the Verdon family. Godfreye Compte le Verdon, surnamed de Caplif, had a son, Bertram de Verdon, who held Farnham Royal, Bucks, by grand sergeantry, circa 1080. He had three sons, one of whom, Norman de Verdon, Lord of Weobly, co. Hereford, married Lasceline, daughter of Geoffrey de Clinton, and by her had, with other issue, Bertram de Verdon, who was a Crusader, and founded Croxden, or Crokesden, Abbey, near Alton, in the twenty-third year of Henry II., anno 1176. He married twice: his first wife being Maude, daughter of Robert de Ferrars, first Earl of Derby (who died without issue in 1139), and his second being Rohesia, daughter and heiress of a former possessor of Alton, through which marriage he became possessed of that manor, castle, &c. He was Sheriff of the counties of Warwick and Leicester, and, dying at Joppa, was buried at Acre. By his wife Rohesia (who died in 1215) he had issue—William; Thomas, who married Eustachia, daughter of Gilbert Bassett; Bertram; Robert; Walter, who was Constable of Bruges Castle; and Nicholas, through whom the line is continued through John de Verdon, who, marrying Marjorie, one of the co-heiresses of Walter de Lacie, Lord Palatine of the county of Meath, had issue by her—Sir Nicholas de Verdon of Ewyas-Lacie Castle; John de Verdon, Lord of Weobly; Humphrey; Thomas; Agnes; and Theobald, who was Constable of Ireland, 3rd Edward I., and was in 1306 summoned as Baron Verdon. He died at Alton in 1309, and was buried at Croxden Abbey. His son, Theobald de Verdon, by his first wife, Elizabeth, widow of John de Burgh, Earl of Ulster, and daughter and one of the co-heiresses of Gilbert de Clare, Earl of Gloucester, by “Joane de Acres,” had a daughter, married to[4] Lord Ferrars of Groby; and, by his second wife, Maude, daughter of Edmund, first Baron Mortimer of Wigmore, had issue, besides three sons who died during his lifetime, three daughters, who became his co-heiresses.
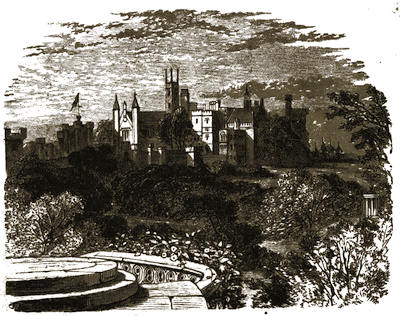
Alton Towers, from the Terrace.
One of these, Margaret (who married three times), had Weobly Castle for her portion; another, Elizabeth, married to Lord de Burghersh, had Ewyas-Lacie Castle for her portion; and the other, Joan, had for her portion Alton, with its castle and dependencies. This lady (Joan de Verdon) married, firstly, William de Montague; and, secondly, Thomas, second Lord Furnival, who, for marrying her without the king’s licence, was fined in the sum of £200. She had by this marriage two sons, Thomas and William, who were successively third and fourth Barons Furnival, lords of Hallamshire. This William, Lord Furnival, married Thomasin, daughter and heiress of Nicholas, second Baron Dagworth of Dagworth, and had by her a sole daughter and heiress,[5] Joan de Furnival, who, marrying Thomas Neville of Hallamshire, brother to the Earl of Westmoreland, conveyed to him the title and estates, he being summoned in 1383 as fifth Baron Furnival. By her he had issue, two daughters and co-heiresses, the eldest of whom, Maude, “Lady of Hallamshire,” married, in 1408, John Talbot, afterwards first Earl of Shrewsbury and sixth Baron Talbot of Goderich—“Le Capitaine Anglais.” This nobleman, whose military career was one of the most brilliant recorded in English history, was summoned as Baron Furnival of Sheffield in 1409; created Earl of Shrewsbury, 1442; and Earl of Waterford, &c., 1446. He was slain, aged eighty, at Chatillon, in 1453, and was buried at Whitchurch. This Earl of Shrewsbury, who so conspicuously figures in Shakespeare’s Henry VI., enjoyed, among his other titles, that of “Lord Verdon of Alton”—a title which continued in the family, the Alton estates having now for nearly five centuries uninterruptedly belonged to them.
The titles of this great Earl of Shrewsbury are thus set forth by Shakespeare, when Sir William Lucy, seeking the Dauphin’s tent, to learn what prisoners have been taken, and to “survey the bodies of the dead,” demands—
“Where is the great Alcides of the field,
Valiant Lord Talbot, Earl of Shrewsbury?
Created, for his rare success in arms,
Great Earl of Washford, Waterford, and Valence
Lord Talbot of Goodrig and Urchinfield,
Lord Strange, of Blackmere, Lord Verdun of Alton,
Lord Cromwell of Wingfield, Lord Furnival of Sheffield,
The thrice victorious Lord of Falconbridge;
Knight of the noble order of Saint George,
Worthy Saint Michael, and the Golden Fleece;
Great Mareshal to Henry the Sixth
Of all his wars within the realm of France.”
To which, it will be remembered, La Pucelle contemptuously replies—
“Here is a silly stately style indeed!
The Turk, that two-and-fifty kingdoms hath—
Writes not so tedious a style as this—
Him that thou magnifiest with all these titles,
Stinking and fly-blown, lies here at our feet.”
From this John, Earl of Shrewsbury,—“the scourge of France,” “so much feared abroad that with his name the mothers still their babes,”—the manor and estates of Alton and elsewhere passed to his son, John, second earl, who married Elizabeth Butler, daughter of James, Earl of Ormond, and was succeeded by his son, John, third earl, who married Catherine Stafford, daughter of Humphrey, Duke of Buckingham; and was in like manner succeeded by his son, George, fourth earl, K.G., &c., who was only five years of age at his[6] father’s death. He was succeeded, as fifth earl, by his son, Francis; who, dying in 1560, was succeeded by his son, George, as sixth earl.
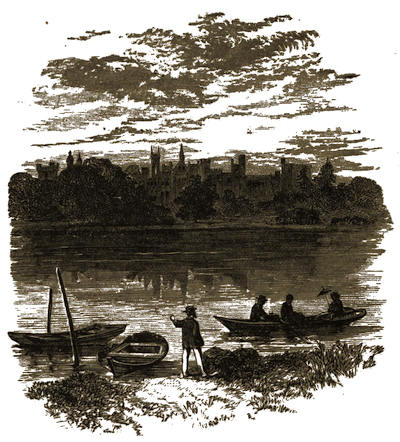
Alton Towers, from the Lake.
This nobleman married, first, Gertrude Manners, daughter of Thomas, Earl of Rutland; and, second, Elizabeth (generally known as “Bess of Hardwick,” for an account of whom, see the article on Hardwick Hall in the present volume), daughter of John Hardwick, of Hardwick Hall, Derbyshire, and successively widow, first, of Robert Barlow, of Barlow; second, of Sir William Cavendish, of Chatsworth; and, third, of Sir William St. Loe. She was the builder of Chatsworth and of Hardwick Hall. To him was confided the care of Mary Queen of Scots. He was succeeded by his son Gilbert, as seventh earl. This young nobleman was married before he was fifteen to Mary,[7] daughter of Sir William Cavendish of Chatsworth. He left no surviving male issue, and was succeeded by his brother, Edward, as eighth earl, who, having married Jane, daughter of Cuthbert, Lord Ogle, died, without issue, being the last of this descent, in 1617. The title then passed to a distant branch of the family, in the person of George Talbot, of Grafton; who, being descended from Sir Gilbert Talbot, third son of the second earl, succeeded as ninth earl. From him the title descended in regular lineal succession to Charles, twelfth earl, who was created by George I. Duke of Shrewsbury and Marquis of Alton, and a K.G. At his death, the dukedom and marquisate expired, and from that time, until 1868, the earldom has never passed directly from a father to a son. The thirteenth earl was a Jesuit priest, and he was succeeded by his nephew as fourteenth earl. Charles, fifteenth earl, dying without issue, in 1827, was succeeded by his nephew, John (son of John Joseph Talbot, Esq.), who became sixteenth earl. That nobleman died in 1852, and was succeeded as seventeenth earl, by his cousin, Bertram Arthur Talbot (nephew of Charles, fifteenth earl), who was the only son of Lieut.-Colonel Charles Thomas Talbot. This young nobleman was but twenty years of age when he succeeded to the title and estates, which he enjoyed only four years, dying unmarried at Lisbon, on the 10th of August, 1856. Earl Bertram, who, like the last few earls his predecessors, was a Roman Catholic, bequeathed the magnificent estates of Alton Towers to the infant son of the Duke of Norfolk, Lord Edward Howard, also a Roman Catholic; but Earl Talbot (who was opposed in his claim by the Duke of Norfolk, acting for Lord Edward Howard; by the Princess Doria Pamphili, of Rome, the only surviving child of Earl John; and by Major Talbot, of Talbot, co. Wexford) claimed the peerage and estates as rightful heir. After a long-protracted trial, Earl Talbot’s claim was admitted by the House of Lords, in 1858; and after another trial his lordship took formal possession of Alton Towers and the other estates of the family, and thus became eighteenth Earl of Shrewsbury, in addition to his title of third Earl of Talbot.
His lordship (the Hon. Henry John Chetwynd Talbot, son of Earl Talbot) was born in 1803. He served in the Royal Navy, and became an admiral on the reserved list. He was also a Knight of the Order of St. Anne of Russia, and of St. Louis of France, a Knight of the Bath, and a Privy Councillor. In 1830, his lordship, then Mr. Talbot, represented Thetford in Parliament; and in the following year was elected for Armagh and for Dublin; and from[8] 1837 until 1849, when he entered the Upper House as Earl Talbot, he represented South Staffordshire. In 1852 his lordship was made a Lord in Waiting to the Queen; in 1858 Captain of the Corps of Gentlemen at Arms; and was also Hereditary Lord High Steward of Ireland.
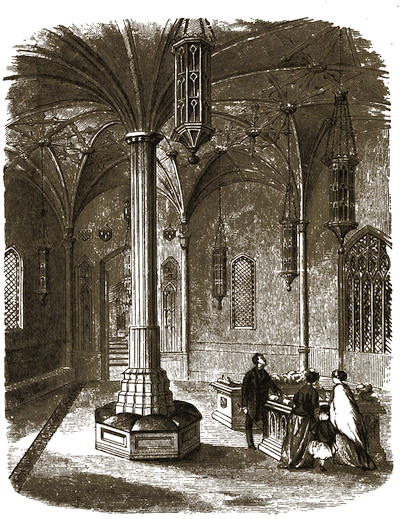
The Octagon.
He married in 1828 Lady Sarah Elizabeth Beresford, eldest daughter of the second Marquis of Waterford, and by her had issue living four sons, viz.—Charles John, present, nineteenth, Earl of Shrewsbury; the Hon. Walter Cecil Talbot, who, in 1869, assumed, by Royal Sign Manual, the surname of Carpenter in lieu of[9] that of Talbot, on his succeeding to the Yorkshire estates of the late Countess of Tyrconnell; the Hon. Reginald Arthur James Talbot, M.P. for Stafford; and the Hon. Alfred Talbot; and three daughters, viz.: Lady Constance Harriet Mahunesa, married to the Marquis of Lothian; Lady Gertrude Frances; and Lady Adelaide, married at her father’s death-bed, June 1st, 1868, to the Earl Brownlow. The eighteenth Earl died in June, 1868, and was succeeded by his son, Charles John, Viscount Ingestre, M.P., as nineteenth earl.
The present peer, the noble owner of princely Alton, of Ingestre, and of other mansions, Charles John Talbot, nineteenth Earl of Shrewsbury, fourth Earl of Talbot, of Hemsoll, in the county of Glamorgan, Earl of Waterford, Viscount Ingestre, of Ingestre, in the county of Stafford, and Baron Talbot, of Hemsoll, in the county of Glamorgan, Hereditary Lord High Steward of Ireland, and Premier Earl in the English and Irish peerages, was born in 1830, and was educated at Eton and at Merton College, Oxford. In 1859 he became M.P. for North Staffordshire, and, in 1868, for the borough of Stamford. In 1868 he succeeded his father in the titles and estates, and entered the Upper House. He formerly held a commission in the 1st Life Guards. His lordship married, in 1855, Anne Theresa, daughter of Commander Richard Howe Cockerell, R.N., and has issue one son, Charles Henry John, Viscount Ingestre, born in 1860; and three daughters, the Hon. Theresa Susey Helen Talbot, born in 1856; the Hon. Gwendoline Theresa Talbot, born in 1858; and the Hon. Muriel Frances Louisa Talbot, born in 1859.
The Earl of Shrewsbury is patron of thirteen livings, eight of which are in Staffordshire, two in Worcestershire, and one each in Oxfordshire, Berkshire, and Shropshire.
The arms of the earl are, gules, a lion rampant within a bordure engrailed, or. Crest, on a chapeau, gules, turned up, ermine, a lion statant, with the tail extended, or. Supporters, two talbots, argent.
We have thus given a history of this illustrious family from its founder to the present day, and proceed to describe its principal seat in Staffordshire—the beautiful and “stately home” of Alton Towers.
The castle of the De Verdons, which was dismantled by the army of the Parliament, stood on the commanding and truly picturesque eminence now occupied by the unfinished Roman Catholic Hospital of St. John and other conventual buildings, &c. A remarkably interesting view, showing the commanding site of the castle, and the valley of Churnet, with Alton Church, &c.,[10] is fortunately preserved in an original painting from which our first engraving is made.
The site of Alton Towers was originally occupied by a plain house, the dwelling of a steward of the estate. A hundred and forty years ago it was known as “Alveton (or Alton) Lodge,” and was evidently a comfortable homestead, with farm buildings adjoining.
When Charles, fifteenth Earl of Shrewsbury, succeeded to the titles and estates of his family, in the beginning of the present century, he made a tour of his estates, and on visiting Alton was so much pleased with the natural beauties of the place, and its surrounding neighbourhood, that he determined upon improving the house and laying out the grounds, so as to make it his summer residence.[1] With that view he added considerably to the steward’s dwelling, and having, with the aid of architects and landscape gardeners, converted that which was almost wilderness into a place of beauty, he called it “Alton Abbey,”—a name to which it had no right or even pretension. To his taste, the conservatories, the temples, the pagoda, the stone circle, the cascades, the fountains, the terraces, and most of the attractive features of the grounds, owe their origin, as do many of the rooms of the present mansion. A pleasant memory of this excellent nobleman is preserved at the entrance to the gardens, where, in a noble cenotaph, is a marble bust, with the literally true inscription—
“He made the desert smile.”
After his death, in 1827, his successor, Earl John, continued the works at Alton, and, by the noble additions he made to the mansion, rendered it what it now is—one of the most picturesque of English seats. In 1832 his lordship consulted Pugin as to some of the alterations and additions, and this resulted in his designing some new rooms, and decorating and altering the interior of others. Mr. Fradgley and other architects had also previously been employed, and to their skill a great part of the beauty of Alton Towers is attributable. The parts executed by Pugin are the balustrade at the great entrance, the parapet round the south side, the Doria apartments over Lady Shrewsbury’s rooms, on the south-east side of the house, called sometimes the “plate-glass drawing-room,” the apartments over the west end of the great gallery, and the conservatory, &c. The fittings and decorations of many of[11] the other rooms and galleries, including the unfinished dining-hall and the chapel, are also his. The entrance lodges near the Alton Station are likewise from Pugin’s designs.
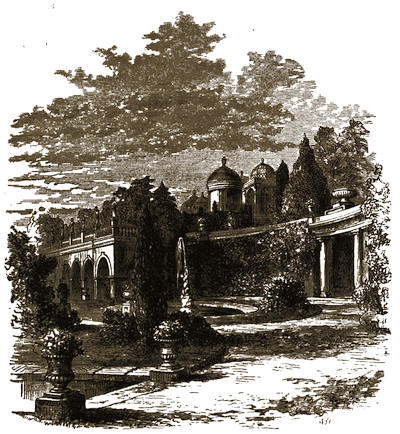
The Conservatories and Alcove.
The principal, or state, entrance to the mansion is on the east side, but the private foot entrance from the park is by the drawbridge, while that from the gardens and grounds is by a path leading over the entrance gateway or tower. To reach the state entrance the visitor on leaving the park, passes a noble gateway in an embattled and machicolated tower, with side turrets and embrasures, near to which he will notice the sculptured arms of De Verdon, of Furnival, and of Raby, and on the inner side of the tower, those of Talbot, with the date, 1843. Passing between embattled walls, the entrance to the[12] right is a majestic tower, bearing sculptured over the doorway the armorial bearings, crest, supporters, with mantling, &c., of the Earl of Shrewsbury. The steps leading to the doorway are flanked on either side by a life-size “talbot,” bearing the shield and the family arms, while on the pedestals, &c., are the monogram of Earl John, and the motto “Prest d’accomplir.” Passing through the doors the visitor enters the Entrance Tower, a square apartment of extremely lofty proportions. “The doors being closed after him, he will at once notice the most striking feature of this hall to be, that the entrance-doors and the pair of similar folding-doors facing them—each of which is some twenty feet high, and of polished oak—are painted on their full size with the arms, supporters, &c., of the Earl of Shrewsbury. This fine effect, until the place was dismantled a few years since, was considerably heightened by the assemblage of arms, and armour, and of stags’ antlers, &c., with which the walls were decorated. In this apartment the old blind Welsh harper, a retainer of the family, with his long dress, covered with medals and silver badges, sat for years and played his native strains on the ancient bardic instrument of his country.
“From this apartment one of the immense pairs of heraldic doors opens into ‘The Armoury,’ a fine Gothic apartment of about 120 feet in length, with oak roof, the arches of which spring from carved corbels, while from the central bosses hang a series of pendant lanterns. The ‘armoury’ is lit on its north side by a series of stained-glass windows, the first of which bears, under a canopy, &c., the portrait and armorial bearings of William the Conqueror; the next those of ‘Marescallus pater Gilberti Marescalli Regis Henrici Primi, temp. Willm. Conqr.;’ the third, those of Donald, King of Scotland, 1093; the fourth, those of Raby; the fifth, those of De Verdun, the founder of the castle of Alton (‘Verdun fund: Cast: de Alveton, originalis familiæ de Verdun, temp. Will. Conqr.’); and the sixth, of Lacy—‘Summa soror et heres Hugonis de Lacy, fundatoris de Lanthony in Wallia; Mater Gilberti de Lacy, temp. Will. Conqr.’ In this apartment, from which a doorway leads to the billiard and other rooms, hang a number of funeral and other banners of the house of Talbot, and at one end is the Earl’s banner as Lord High Seneschal or Lord High Steward of Ireland—a blue banner bearing the golden harp of ‘Old Ireland’ which was borne by the Earl of Shrewsbury at the funeral of King William IV. In the palmy days of Alton this apartment was filled with one of the most magnificent assemblages of arms and armour ever got together, amongst which not the least noticeable feature was a life-size equestrian figure[13] of ‘the great Talbot’ in full armour, and bearing on his head an antique coronet, in his hand a fac-simile of the famous sword which he wielded so powerfully while living, bearing the words—
‘Ego sum Talboti pro vincere inimicos meos
and on his shoulders his magnificent ‘Garter’ mantle, embroidered with heraldic insignia. The horse was fully armed and caparisoned, the trappings bearing the arms and insignia of its noble owner. The figure was placed on a raised oak platform, richly carved; and on this, at the horse’s feet, lay the fine war helmet of the grand old Earl. At the farther or west end of the armoury, a pair of open screen-work doors of large size, formed of spears and halberds, and surmounted by a portcullis—the whole being designed by a former Countess of Shrewsbury—opens into—
“The Picture-Gallery.—This noble gallery, about 150 feet in length, has a fine oak and glass ceiling, supported by a series of arches, which spring from corbels formed of demi-talbots, holding in their paws shields with the Talbot arms, while in each spandrel of the roof are also the same arms. The room is lit with sumptuous chandeliers. In this gallery was formerly a series of tables, containing articles of vertu and a large assemblage of interesting objects, while the walls were literally covered with paintings of every school, including the collection formed by Letitia Buonaparte, which was purchased in Paris by Earl John. It is now entirely denuded of this treasure of art. From the Picture-Gallery a pair of Gothic screen-work oak and glass folding-doors, with side lights to correspond, opens into—
“The Octagon (sometimes called the ‘Saloon,’ or ‘Sculpture-Gallery’), an octagonal room designed to some extent from the splendid Chapter House at Wells Cathedral. Like this it has a central pier, or clustered column, of sixteen shafts, from the foliated capital of which the ribs of the vaulted roof radiate. Other radiating ribs spring from shafts at the angles of the room; and where the radiations meet and cross are sculptured bosses, while a series of geometric cuspings fills in between the intersecting ribs at the points of the arches. Around the base of the central column is an octagonal seat, and stone benches are placed in some parts of the sides. It is lit with pendant Gothic lanterns.
“The ‘Octagon’ opens on its east side into the ‘Picture-Gallery;’ on its west into the ‘Talbot Gallery;’ and on its north into the ‘Conservatory.’ On its south is a fine large window of Perpendicular tracery filled with stained[14] glass, while on the other four sides are small windows, diapered in diagonal lines, with the motto, ‘Prest d’Accomplir,’ alternating with monograms and heraldic devices of the family. Over the Picture-Gallery doorway the following curious verses—a kind of paraphrase of the family motto, ‘Prest d’Accomplir,’ which is everywhere inscribed—are painted in old English characters on an illuminated scroll:—
“‘The redie minde regardeth never toyle,
But still is Prest t’accomplish heartes intent;
Abrode, at home, in every coste or soyle.
The dede is done, that inwardly is meante;
Which makes me saye to every vertuous dede,
I am still Prest t’accomplish what’s decreede.
“‘But byd to goe I redie am to roune,
But byd to roune I redie am to ride;
To goe, roune, ride, or what else to bee done.
Speke but the word, and sone it shall be tryde;
Tout prest je suis pour accomplix la chose,
Par tout labeur qui vous peut faire repose.
“‘Prest to accomplish what you shall commande,
Prest to accomplish what you shall desyre,
Prest to accomplish your desires demande,
Prest to accomplish heaven for happy hire;
Thus do I ende, and at your will I reste,
As you shall please, in every action Prest.’
“Above this, and other parts of the walls, are the emblazoned arms of Talbot, Furnivall, De Verdun, Lacy, Raby, and the other alliances of the family; while in the large stained-glass window on the south side are splendid full-length figures of six archbishops and bishops of the Talbot family, with their arms and those of the sees over which they presided. Beneath this window are two beautiful models, full size, of ancient tombs of the great Talbots of former days. One of these is the famous tomb, from Whitchurch, of John, first Earl of Shrewsbury, who was killed in battle July 7, 1453. It bears a full-length effigy of the Earl in his Garter robes and armour, and bears on its sides and ends a number of emblazoned shields of the Talbot alliances, and the following inscription:—
“‘Orate pro anima prœnobilis domini, domini Johanis Talbot, Comitis Salopiæ, domini Furnival, domini Verdun, domini Strange de Blackmere, et Mareschalli Franciæ; qui obiit, in bello apud Burdeux VII Julii MCCCCLIII.’
“It is related that when this noble warrior was slain, his herald passing over the battle-field to seek the body, at length found it bleeding and lifeless,[15] when he kissed it, and broke out into these passionate and dutiful expressions:—‘Alas! it is you: I pray God pardon all your misdoings. I have been your officer of arms forty years or more. It is time I should surrender it to you.’ And while the tears trickled plentifully down his cheek, he disrobed himself of his coat of arms and flung it over his master’s body. This is the knight of whom we read—
“‘Which Sir John Talbote, first Lord Fournivall,
Was most worthie warrior we read of all.
For by his knigh thode and his chivalrye
A Knight of the Garter first he was made;
And of King Henry, first Erle Scrovesberye.
To which Sir John, his sone succession hade,
And his noble successors now therto sade;
God give them goode speede in their progresse,
And Heaven at their ende, both more or lesse.
The live to report of this foresaid lorde
How manly hee was, and full chivalrose:
What deedes that he did I cannot by worde
Make rehersal, by meter ne prose;
How manly, how true, and how famose,
In Ireland, France, Normandy, Lyon, and Gascone
His pere so long renyng I rede of none.
*******
Which while he reigned was most knight
That was in the realme here many yere,
Most dughty of hand and feresest in fight,
Most drede of all other with French men of werr
In Ireland, France, Gyon; whose soule God absolve
And bring to that Llyss that will not dissolve.’
“From the north side of the ‘Octagon’ a flight of stone steps leads up to a glass doorway, which opens into a glass vestibule, forming a part of the ‘Conservatory,’ of which I shall speak a little later on. This conservatory leads into the ‘Dining-room’ and the suite on the north side, and the view along it from the Octagon is charming in the extreme, not the least striking and sweetly appropriate matter being the motto painted above the flowers and around the cornice of the vestibule:—
“‘The speech of flowers exceeds all flowers of speech.’
“On the west side a similar flight of steps and doorway open into
“The Talbot Gallery, a magnificent apartment of about the same size and proportions as the ‘Picture-Gallery.’ It has a fine Gothic ceiling of oak and glass, supported, like that of the Picture-Gallery, on arches springing from demi-talbots bearing shields. The walls, to about two-thirds of their height, are covered with a rich arabesque paper of excellent design, while the upper[16] part is painted throughout its entire surface in diagonal lines with the Talbot motto ‘Prest d’Accomplir,’ alternating with the initials T. (Talbot) and S. (Shrewsbury). On this diapered groundwork are painted, at regular intervals, shields of arms, fully blazoned, with tablets beneath them containing the names of their illustrious bearers. The series of arms on the south side shows the descent of the Earl of Shrewsbury from the time of the Conquest, while those on the north side exhibit the armorial bearings of the alliances formed by the females of the House of Talbot. As these series are of great importance, and have only heretofore been given in Mr. Jewitt’s work upon Alton Towers, from which the whole of the description of the interior here given is copied, I have carefully noted them for the reader’s information. On the south side, commencing at the end next the ‘Octagon,’ the arms are as follows, the arms being all impaled:—
“William the Conqueror and Matilda of Flanders.
King Henry I. and Matilda of Scotland.
Geoffrey Plantagenet, Earl of Anjou, and Matilda, daughter of King Henry I.
King Henry II. and Eleanor of Aquitaine.
King John and Isabella d’Angoulême.
King Henry III. and Eleanor of Provence.
King Edward I. and Eleanor of Castile.
Humphrey Bohun, Earl of Hereford, and Elizabeth, daughter of King Edward I.
James Butler, Earl of Ormond, and Eleanor, daughter of the Earl of Hereford.
James, Earl of Ormond, and Elizabeth, daughter of the Earl of Kildare.
James, Earl of Ormond, and Anne, daughter of Baron Welles.
James, Earl of Ormond, and Joane, daughter of William de Beauchamp.
John Talbot, Earl of Shrewsbury, and Elizabeth, daughter of the Earl of Ormond.
Sir Gilbert Talbot, Knight of the Garter, and Audrey Cotton.
Sir John Talbot and Ada Troutbecke.
Sir John Talbot and Frances Clifford.
John Talbot and Catherine Petre.
John Talbot and Eleanor Baskerville.
John, Earl of Shrewsbury, and Mary Fortescue.
Gilbert Talbot and June Flatsbury.
George, Earl of Shrewsbury, and Mary Fitzwilliam.
Charles Talbot and Mary Mostyn.
John Joseph Talbot and Mary Clifton.
‘John, now Earl of Shrewsbury, Waterford, and Wexford,’ and Maria Talbot.
Richard, Baron Talbot, ancestor of the Earl of Shrewsbury, and Elizabeth Cummin.
John, father of Elizabeth Cummin, and Joane de Valence.
William de Valletort, Earl of Pembroke, and Joane Mountchesney.
Hugh, Count de la Marche, and Isabel d’Angoulême.
Aymer, Count d’Angoulême, and Alice de Courteney.
Peter, fils de France, and the Heiress of Courteney.
[17]Louis VI., King of Fiance, father of Peter de Courteney.
Richard Talbot and Eva, daughter of Gerrard de Gournay.
Hugh Talbot and Beatrix, daughter of William de Mandeville.
Richard Talbot and Maud, daughter of Stephen Bulmer.
Richard Talbot and Aliva, daughter of Alan Bassett.
William Talbot and Gwendiline, daughter of Rhys ap Griffith, Prince of Wales.
Richard Baron Talbot and Elizabeth Cummin.
John Cummin, grandfather of Elizabeth, and Margery Baliol.
John Baliol and Dorvegillia, Lady of Galloway.
David the First, King of Scotland, and the Lady of Galloway.
“On the north side, beginning at the west end, the arms of the female alliances are as on the other side—impaled—and are as follows:—
“Joane Talbot, married to John Carew.
Joane Talbot to John de Dartmouth.
Elizabeth Talbot to Waren Archdekene.
Katherine Talbot to Sir Roger Chandos.
Phillippa Talbot to Sir Matthew Gournay.
Jane Talbot to Sir Nicholas Poynings.
Anne Talbot to Hugh, Earl of Devon.
Mary Talbot to Sir Thomas Greene.
Elizabeth Talbot to Sir Thomas Barre.
Jane Talbot to Hugh de Cokesay.
Elizabeth Talbot to Thomas Gray, Viscount Lisle.
Margaret Talbot to Sir George Vere.
Anne Talbot to Sir Henry Vernon.
Margaret Talbot to Thomas Chaworth.
Eleanor Talbot to Thomas, Baron Sudeley.
Margaret Talbot to Henry, Earl of Cumberland.
Mary Talbot to Henry, Earl of Northumberland.
Elizabeth Talbot to Lord Dacre of Gilsland.
Anne Talbot to Peter Compton.
Anne Talbot to William, Earl of Pembroke.
Anne Talbot to John, Baron Bray.
Anne Talbot to Thomas, Lord Wharton.
Catherine Talbot to Edward, Earl of Pembroke.
Mary Talbot to Sir George Saville.
Grace Talbot to Henry Cavendish.
Mary Talbot to William, Earl of Pembroke.
Elizabeth Talbot to Henry, Earl of Kent.
Alatheia Talbot to Thomas, Earl of Arundel.
Gertrude Talbot to Robert, Earl of Kingston.
Mary Talbot to Thomas Holcroft.
Mary Talbot to Sir William Airmine.
Margaret Talbot to Robert Dewport.
Elizabeth Talbot to Sir John Littleton.
Mary Talbot to Thomas Astley.
[18]Joane Talbot to Sir George Bowes.
Mary Talbot to Mervin, Earl of Castlehaven.
Barbara Talbot to James, Lord Aston.
Mary Talbot to Charles, Baron Dormer.
Mary Alathea Beatrix Talbot to Prince Filippo Doria Pamfili.
Gwendaline Catherine Talbot to Prince Marc Antonio Borghese.
“On and over the doorway are the arms and quarterings of the Talbots, and the sculptured stone chimney-pieces are of the most exquisite character, having Talbots supporting enamelled banners of arms under Gothic canopies, and shields on the cuspings. At the top also is a shield, supported by two angels. The fire-place is open, and has fire-dogs; and the tiles are decorated alternately with the letter S for Shrewsbury, and I T conjoined, for John Talbot.
“At the west end is a splendid stained-glass window, exhibiting the names, armorial bearings, and dates of Earl John and nine of his ancestors, who have been Knights of the Garter—the garter encircling each of the shields. The names are Gilbert, Lord Talbot, 19 Henry VI.; John, Earl of Shrewsbury, 1460; George, 4th Earl of Shrewsbury; George Talbot; Francis, 5th Earl of Shrewsbury; Sir Gilbert Talbot, 1495; George, 6th Earl of Shrewsbury; Gilbert, 7th Earl of Shrewsbury, 1592; Charles, Earl of Shrewsbury, 1604; and John, Earl of Shrewsbury, 1840.
“In the palmy days of Alton Towers, this room, the Talbot Gallery, contained a splendid collection of choice paintings, a fine assemblage of rare china, some exquisite sculpture, and a large number of articles of vertu of every imaginable class and character. From the north side a small door opens into—
“The Oak Corridor, a narrow passage leading in a straight line to the North Library, and having doorways opening on its left into both of the state-rooms. The first of these rooms, after passing the ‘waiting-room’ or ‘ante-room,’ is—
“The State Boudoir, an octagonal apartment with a magnificent carved, painted, and gilt Gothic ceiling. This, in former days, when it contained some fine old cabinets, a service of regal Sèvres china, and some exquisite portraits, and was filled with sumptuous furniture, was one of the most charming rooms imaginable. Next to this is—
“The State Bed-room.—The ceiling is panelled, being divided by deep ribs into squares, having the ground painted a pale blue; rich tracery of oak and gold stretches toward the centre of each compartment, and terminates with a gold leaf; the hollow mouldings of the ribs are crimson, studded with[19] gold; below is a deep cornice of vine-leaves and fruit picked out green and gold; and the walls are hung with paper of an azure ground, relieved with crimson and gold.
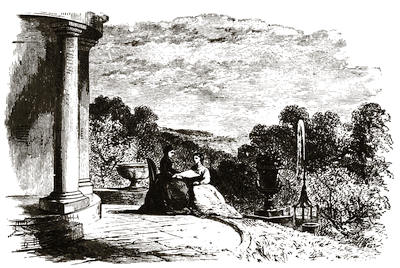
The Temple.
“The State Bed, which is about 18 feet in height and 9 feet in width, is a sumptuous piece of massive Gothic furniture, all gilt in every part and massively carved. Around the canopy hangs the most costly of bullion fringe, and the hangings, as well as those of the windows and other furniture, are of the richest possible golden Indian silk. This room formerly contained a toilet service of gold, and the whole of the furniture and decorations were of the grandest character. The chimney-piece is of white marble, exquisitely carved, and bearing on the spandrels the Talbot arms—a lion rampant within a bordure engrailed. The furniture is all gilt like the bed, with which also the drapery is en suite. The windows, as do also those of the boudoir, look out upon a perfect sea of magnificent rhododendrons. One door opens into the Oak Corridor, and another into—
“The Dining-Room, from which, by a doorway, the Oak Corridor is also[20] entered, and from which, by a light staircase, access to the upper suite of sleeping apartments, including the ‘Arragon room’ (and to the lower rooms) is gained. From this ante-room—
“The West Library is entered. This apartment, a fine, sombre, quiet-looking room, has a panelled ceiling, at the intersections of the ribs of which are carved heraldic bosses. In the centre is a large and massive dark oak table, and around the sides of the room are ranged fine old carved and inlaid cabinets and presses for books. Over these presses, and in different parts of this room and of the ‘North Library,’ are a number of well-chosen mottoes, than which for a library nothing could well be more appropriate. Thus, in these mottoes, among others we read—
“‘Study wisdom and make thy heart joyful.’
“‘The wise shall inherit glory, but shame shall be the portion of fools.’
“‘They that be wise shall shine as the firmament.’
“‘Blessed is the man that findeth wisdom, and is rich in prudence.’
“‘The heart of the wise shall instruct his mouth and add grace to his lips.’
“‘Take hold on instruction; leave it not; keep it because it is thy life.’
“‘Knowledge is a fountain of life to him that possesseth it.’
“From this fine apartment the North Library is entered by two open archways. This room is similar in its appointments to the West Library, and with it forms one magnificent whole. At the north-west corner of this room (in the tower) is a charming apartment, connected with the library by an open archway, called—
“The Poet’s Bay or ‘Poet’s Corner,’ which is one of the most charming of all imaginable retreats. The bay window overlooks the park and the distant country for miles away, while the side windows overlook parts of the grounds and buildings. The ceiling is of the most elaborate character, covered with minute tracery and exquisite pendents picked out in gold and colours. At the west end of the library is a stained-glass window with full-length figures of ‘Gilbert Talbot’ and the ‘Lady Joan,’ with their arms under Gothic canopies. From this room a door on the south side opens into the ‘Oak Corridor,’ while two open arches at the east end connect it with—
“The Music-Room, the ceiling of which is an elegant example of flamboyant tracery, the ground being blue, and the raised tracery white and gold. The chimney-piece of white marble is elaborately sculptured, and from it rises a majestic pier-glass. On either side are portraits of Earl John and his Countess, life-size, surmounted by their coronets. The furniture which[21] remains is of remarkably fine character, carved and gilt, and the walls are here and there filled in with mirrors, which add much to the effect. On the south side is a large and deeply-recessed bay window, like the rest, of Gothic design, with stained glass in its upper portion, representing King David playing on the harp, St. Cecilia, and angels with various musical instruments. In front of this window is a beautiful parterre of flowers, the Conservatory being to the left, and the state-rooms to the right. From the ‘Music-Room,’ glass doors, in a Gothic screen, open into a small library, with Gothic presses and stained-glass window with Talbot arms, &c. From this room another similar door opens into—
“The Drawing-Room, a remarkably fine and strikingly grand Gothic apartment, with a ceiling of flamboyant tracery of very similar design to the one already named. To the right, on entering, a central door of Gothic screen-work and glass opens into the Conservatory, which, as I have before said, connects this room and those on the north side with the Octagon and those on the south side. The Conservatory is entirely of glass, both roof and sides, and has a central transept. It is filled with the choicest plants, and in every part, except the vestibule, the sweetly pretty and appropriate text, ‘Consider the lilies of the field how they grow; they toil not, neither do they spin, yet I say unto you, that even Solomon in all his glory was not arrayed like unto one of these,’ is painted around the cornice. In the vestibule, as I have said, the motto is, ‘The speech of flowers exceeds all flowers of speech.’ Over the Conservatory door, in stained glass, are the arms of Talbot, Verdun, &c.; the crowned rose and thistle; and other devices. Opposite to the Conservatory, on the north side, is the ‘Saloon.’ The furniture of the ‘Drawing-room,’ the chairs, couches, and seats, are all of the most costly character, some of them draped with the arms, supporters, &c., of the earl in gold and crimson damask. On a table in this room are arranged the various addresses, in cabinets, &c., presented to the late Earl of Shrewsbury on his accession to the earldom and estates after the trial in 1860, and a magnificent ancient casket, the outer glass case of which bears the inscription—‘La casset Talbot presente par Jean, premier Comte de Shreusburie, sur son mariage a Marguerite Beauclerc.’ On the walls, besides other paintings, is a fine full-length seated figure of Queen Adelaide. The ends of the room are Gothic screen-work, with doors and mirrors. One of these, at the east end, leads into another small library, and so on by a small gallery, denuded of its objects of interest, to the Chapel Corridor (elaborately groined and panelled in[22] oak), from which the private apartments are gained, and which also leads direct to—
“The Chapel, which, although ruthlessly shorn of its relics, its paintings, its altar, its shrines, and all its more interesting objects, is still one of the most gorgeous and beautiful of rooms. It is enough to say that it is one of Pugin’s masterpieces, and that the stained glass is perhaps the finest that even Willement, by whom it was executed, ever produced. It is impossible to conceive anything finer than was the effect of this chapel when it was in perfect order.
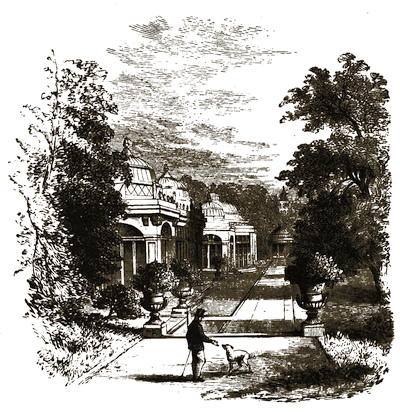
The Conservatories.
“With the drawing-room, as I have said, an open archway connects another magnificent apartment, the Saloon, which has a fine oak-groined ceiling, with elegantly carved, gilt, and painted bosses. In the centre of the[23] west side is a fine stained-glass window, representing Edward, the Black Prince, full length, in armour, and with his garter robes, painted by Muss; and opposite to this a doorway opens into a corridor leading to the drawing and other rooms. The view from the north end of the saloon, looking down its full length, across the splendid drawing-room, down the long vista of the conservatory, and into the octagon at the farthest end, is fine in the extreme, and is indeed matchless.
“The Corridor, of which I have just spoken, is one of the most dainty and minutely beautiful ‘bits’ of the whole building. It is of oak, the sides are panelled and gilt, and from small clustered pilasters rises the elaborate oak groining of the ceiling, the groining being what can only be expressed as ‘skeleton groining,’ the ribs alone being of oak, partly painted and gilt, and the space between them being filled in with a minute geometric pattern in stained glass. From this corridor a door in the north side opens into the—
“Small or Family Dining-Room, a fine sombre-looking apartment, about 25 feet square, and furnished with a magnificent central table, and every accompaniment that wealth can desire. The ceiling is of oak, panelled, and has a rich armorial cornice, with arms of Talbot, running around it. The chimney-piece, of dark oak, is a splendid piece of ancient carving. From the corridor another doorway leads to a staircase connecting other private apartments above, while at its east end it opens into—
“The Grand Dining-Hall, near which are the kitchens. This hall, which was being remodelled and altered by Pugin at the time of the Earl’s death, remains to this day in an unfinished state, but shows how truly grand in every way it would have been had it been completed. The roof is one of the finest imaginable, and from its centre rises a majestic louvre, which at once admits a subdued light and acts as a ventilator. It is of truly noble proportions, and the fire-places and carved stone chimney-pieces are grand in the extreme—the latter bearing the arms, crest, supporters, motto, chapeau, &c., of the Earl of Shrewsbury. The sides of the room were intended to be panelled, as was also the minstrels’ gallery, with carved oak, and a part of this is already placed. At the north end is a fine large window, the upper part of which is filled with armorial bearings, but the lower part has never been completed, and is filled in with plain quarries. The arms in this window are those of Talbot Earl of Shrewsbury, Clifford, Beauchamp, De Valence, Comyn, Mountchesny, Nevile, Middleham, Clifford, Bohun, Strange of Blackmere, Tailebot, Troutbeke, Claveringe, Buckley, Pembroke, Borghese, Doria, Lovetoft, Mareschal, Strongbow,[24] King Donald, Raby, Lacy, De Verdun, Castile and Leon, D’Angoulême, William the Conqueror, Bagot, Mexley, Aylmer, and others.
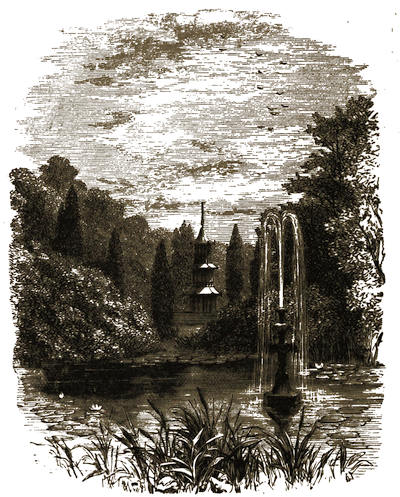
The Pagoda.
“From here a short corridor leads to a small vestibule, from which the other private apartments extend. Of these the principal one is the Boudoir of the Countess of Shrewsbury—a charming apartment, replete with every luxury and with every appliance which taste and art can dictate. The ‘Doria’ and other apartments are reached from near this by a circular staircase. From[25] the vestibule the private entrance to the Towers is gained, and from it is the private way across the entrance gateway into the grounds; and also through the small tower and across the drawbridge the park is reached. The drawbridge crosses the moat, and the entrance is fully guarded, and has all the appliances of an old baronial castle.”[2]
And now let us speak briefly of the situation of Alton Towers, and of its grounds of matchless charms. Situate almost in the centre of England—in busy Staffordshire, but on the borders of picturesque Derbyshire—Alton Towers is within easy reach of several populous cities and towns, the active and laborious denizens of which frequently “breathe” in these always open gardens and grounds the pure and fragrant air.
The roads to it are, moreover, full of interest and surpassing beauty; approached from any side, the traveller passes through a country rich in the picturesque. Those who reach it from thronged and toiling Manchester, from active and energetic Derby, from the potteries of busy Staffordshire, are regaled by Nature on their way, and are refreshed before they drink from the full cup of loveliness with which the mansion and its grounds and gardens supply them.
The route from Derby passes by way of Egginton; Tutbury, whose grand old church and extensive ruins of the castle are seen to the left of the line; Sudbury, where the seat of Lord Vernon (Sudbury Hall) will be noticed to the right; Marchington, Scropton, and Uttoxeter. Here, at Uttoxeter Junction, the passenger for Alton Towers will alight, and, entering another carriage, proceed on his way, passing the town of Uttoxeter on his left, and Doveridge Hall, the seat of Lord Waterpark, on his right, by way of Rocester (where the branch line for Ashbourne and Dove-Dale joins in), to the Alton Station. Arrived here, he will notice, a short distance to the left, high up on a wooded cliff, the unfinished Roman Catholic Hospital of St. John, and on the right, close to the station, the entrance lodge to the Towers.
From Manchester the visitor proceeds by way of Stockport and Macclesfield to the North Rode Junction, and so on by Leek and Oakamoor, &c., through the beautiful scenery of the Churnet valley, to Alton Station, as before.
From the Staffordshire Potteries the visitor, after leaving Stoke-upon-Trent, will pass through Longton, another of the pottery towns, Blythe Bridge, Cresswell, and Leigh, to Uttoxeter, whence he will proceed in the same manner as if travelling from Derby.
There are, besides others of less note, two principal entrances to the park and grounds of Alton Towers. One of these, the “Quicksall” Lodge, is on the Uttoxeter Road, about a quarter of a mile from Ellastone. By this the “Earl’s Drive” is entered, and it is, for length and beauty, the most charming of the roads to the house. The drive is about three miles in length from the lodge to the house, and passes through some truly charming scenery along the vale and on the heights of the Churnet valley—the river Churnet being visible at intervals through the first part of its route. Within about half a mile of the house, on the right, will be seen the conservatory, ornamented with statues, busts, and vases, and on the left a lake of water. A little farther on is the Gothic temple, close to the road-side. At this point Alton Towers and the intervening gardens burst upon the eye in all their magnificence and beauty. It is a peep into a terrestrial paradise. Proceeding onwards another quarter of a mile through a plantation of pines, the noble mansion stands before us in all the fulness of its splendour. The lake, the lawn, the arcade bridge, the embattled terrace, the towers, and the surrounding foliage come broadly and instantaneously upon the view—a splendid and imposing picture—a place to be gazed on and wondered at. By this drive the Towers are reached by way of the castellated stable-screen, and so on over the bridge and the entrance to the gardens.
The other, and usual, lodge, is close by the Alton Station on the Churnet Valley (North Staffordshire) Railway. This lodge, designed by Pugin, and decorated with the sculptured arms of the family, is about a mile from the house, and the carriage-drive up the wood is on the ascent all the way. A[27] path, called “the steps,” for foot passengers, turns off from the lodge, and winds and “zig-zags” its way up, arriving at the house opposite to the Clock Tower, and passing on its way some charming bits of rocky and wooded scenery.
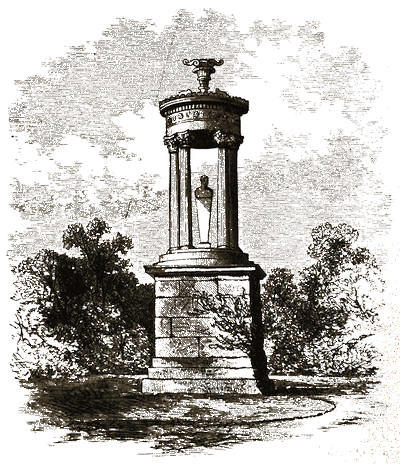
The Choragic Temple.
The gardens are entered from the park by a pair of gates (on either side of which is a superb cedar) in an archway, under the “Earl’s Drive” Bridge. Near this spot is the Choragic Temple, designed from the Choragic monument of Lysicrates, at Athens; it contains a bust of Earl Charles, the founder of the gardens, with the appropriate inscription—“He made the desert smile.” From here the visitor then proceeds along a winding path with an arcaded[28] wall on one side, and the valley, from which come up the music of the stream and the bubbling of the miniature fountains, on the other. This passes between myriads of standard roses on either side, and long continuous beds of “ribbon gardening,” or what, from its splendid array of continuous lines of colours, may very appropriately be termed “rainbow gardening,” and pathways winding about in every direction, among roses, hollyhocks, and shrubs and flowers of divers kinds, to a pleasant spot to the left, where is a terrace garden approached by steps with pedestals bearing choice sculptures. In the centre is a sundial; behind this, a fine group of sculpture, and behind this again a fountain, surmounted by a lion. The wall is covered with luxuriant ivy, and headed by innumerable vases of gay-coloured flowers, above which, a little to the back, rises one of the many conservatories that are scattered over this portion of the grounds.
Passing onwards, the visitor soon afterwards reaches the Grand Conservatories—a splendid pile of buildings on his left. These conservatories are three hundred feet in length, and consist of a central house for palm-trees, and other plants of a similar nature; two glass-roofed open corridors filled with hardy plants, and decorated with gigantic vases filled with flowers; and, at one end, a fine orangery, and at the other end a similar house filled with different choice plants and trees. In front of the Grand Conservatory the grounds are terraced to the bottom of the valley, and immediately opposite, on the distant heights, is the “Harper’s Cottage.” At the end of the broad terrace-walk, in front of the conservatory, is The Temple—a semi-open temple, or alcove, of circular form, fitted with seats and central table. From this charming spot, which the visitor will find too tempting to pass by without a rest, a magnificent view of the grounds is obtained. Immediately beneath are the terraces, with their parterres, ponds, arcades, and fountains, receding gently from the view till they are lost in the deep valley, beyond which rise the wooded heights, terrace on terrace, on the other side, and terminated with tall trees and the buildings of the tower. From the temple a broad pathway leads on to the Gothic Temple, and so to the modern Stonehenge—an imitation Druidical circle—and other interesting objects. Retracing his path, the visitor will do well to descend by the steps to a lower terrace, where he will find an open alcove beneath the temple. From here many paths diverge amid beds of the choicest flowers laid out with the most exquisite taste, and of every variety of form, and studded in all directions with vases and statuary.
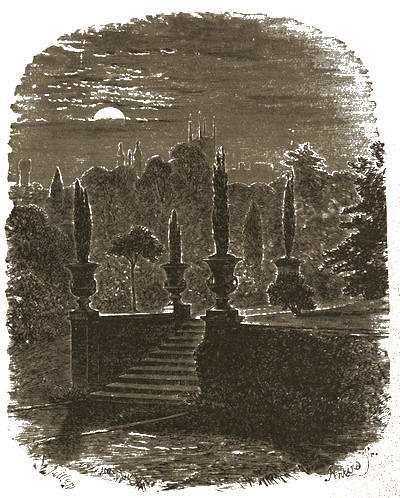
Alton Towers, from the Lower Terrace.
Descending a flight of steps beneath a canopy of ivy, a rosery, arched behind an open arcade of stone, is reached. This arcade is decorated with gigantic vases and pedestals, and from here, arcade after arcade, terrace after terrace, and flight of steps after flight of steps, lead down to the bottom of the valley, where the “lower lake,” filled with water-lilies and other aquatic plants, is found. In this lake stands the Pagoda, or Chinese Temple. Before reaching this, about halfway down the hill-side, will be seen the “upper lake,” a charming sheet of water, filled with water-lilies and other plants, and containing, among its other beauties, a number of fish and water-fowl. Over this lake is a prettily[30] designed foot-bridge forming a part of what is called “Jacob’s Ladder”—a sloping pathway with innumerable turnings, and twinings, and flights of steps. Arrived at the Pagoda Fountain, the visitor will choose between returning by the same route, or crossing or going round the lake, and pursuing his way up the opposite side, by winding and zig-zag pathways and small plateau, to the top of the heights.
The ornamental grounds are, as will have been gathered from this description, a deep valley or ravine, which, made lovely in the highest and wildest degree by nature, has been converted by man into a kind of earthly paradise. The house stands at one end or edge of this ravine, and commands a full view of the beauties with which it is studded. These garden grounds, although only some fifty or sixty acres in extent, are, by their very character, and by their innumerable winding pathways, and their diversified scenery, made to appear of at least twice that extent. Both sides of the ravine or gorge, are formed into a series of terraces, each of which is famed for some special charm of natural or artificial scenery it contains or commands; while temples, grottoes, fountains, rockeries, statues, vases, conservatories, refuges, alcoves, steps, and a thousand-and-one other beauties, seem to spring up everywhere and add their attractions to the general scene. Without wearying the visitor by taking him along these devious paths—which he will follow at will—a word or two on some of the main features of the gardens, besides those of which we have already spoken, will suffice. Some of these are:—
The Harper’s Cottage, in which the Welsh harper—a fine old remnant of the bardic race of his country, and an esteemed retainer of the family—resided, is near the summit of the heights opposite to the “Grand Conservatories.” It is in the Swiss style, and commands one of the most gorgeous views of the grounds and their surroundings. It was built from the designs of Mr. Fradgley, who was employed during no less than twenty-two years on works at Alton Towers.
The Corkscrew Fountain, standing in the midst of a pool filled with aquatic plants, is a column of unequal thickness of five tiers, each of which is fluted up its surface in a spiral direction, giving it a curious and pleasing effect.
The Gothic Temple, at the summit of the heights, on the opposite side from the “Harper’s Cottage,” and closely adjoining the “Earl’s Drive,” is a light and picturesque building of four stories in height, with a spiral staircase leading to the top. From it a magnificent view of the grounds, the towers, and the surrounding country, is obtained.
The Refuge is a pretty little retreat—a recessed alcove with inner room in fact—which the visitor, if weary with “sight-seeing,” or, for a time, satiated with beauty, will find pleasant for a rest.
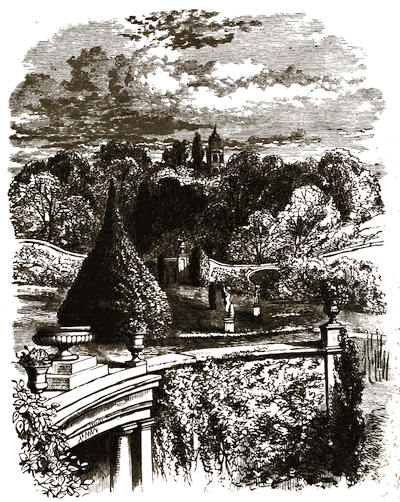
The Gothic Temple.
The Pagoda Fountain is built in form of a Chinese pagoda. It is placed in the lower lake, and from its top rises a majestic jet of water which falls down into the lake and adds much to the beauty of the place.
Stonehenge.—This is an imitation “Druidic Circle” formed of stones, of[32] about nine tons in weight each; it is highly picturesque, and forms a pleasing feature. Near to it is the upper lake.
The Flag Tower, near the house, is a prospect-tower of six stories in height. It is a massive square building with circular turrets at its angles. The view from the top is one of the most beautiful and extensive which the country can boast—embracing the house, gardens, grounds, and broad domains of Alton Towers; the village of Alton with its church and parsonage; the ruins of the old castle of the De Verduns; the new monastic buildings—the Hospital of St. John, the Institution, the Nunnery, and the Chapel; the valley of the Churnet; Toot Hill; and the distant country stretching out for miles around.
Ina’s Rock is one of the many interesting spots in the grounds. It is about three-quarters of a mile from the Towers, on what is called the “Rock Walk.” It is said that after a great battle fought near the spot (on a place still called the “battle-field”), between Ceolred and Ina, Kings of Mercia and Wessex, the latter chieftain held a parliament at this rock; whence it takes its names. We have thus guided the reader through the house and grounds of Alton Towers.
The district around Alton Towers is rich in interesting places, and in beautiful localities where the visitor may while away many an hour in enjoyment. The monastic buildings, on the site of old Alton Castle, are charmingly situated, and deserve a few words at our hands. These we quote from Mr. Jewitt’s “Alton Towers:”—“The monastic buildings, which form such a striking and picturesque object from the railway station, and indeed from many points in the surrounding neighbourhood, were erected from the designs, and under the immediate superintendence, of the late Mr. Pugin, and are, for stern simplicity and picturesque arrangement, perhaps the most successful of all his works. The buildings have never been—and probably never will be—completed, and they remain a sad instance of the mutability of human plans. Commenced at the suggestion, and carried out at the expense, of a Roman Catholic nobleman; planned and erected by a Roman Catholic architect; and intended as a permanent establishment for Roman Catholic priests, &c., &c., the buildings rose in great pride and beauty, and were continued with the utmost spirit, until the death of Earl Bertram, when, after the trials I have recounted, the estates passed into Protestant hands, the works were at once discontinued, and the buildings have since been allowed, with the exception of the chapel and the apartments devoted to the residence of a priest (and the[33] school), to become dilapidated. The castle grounds on which these buildings are erected are situated near the church, the buildings forming three sides of a quadrangle—one being the school and institution, and the others the cloisters, priest’s house, chapel, and other buildings. From this the moat is crossed by a wooden bridge to the ruins of the castle and the hospital of St. John. The buildings are beautifully shown on the engraving on the next page.
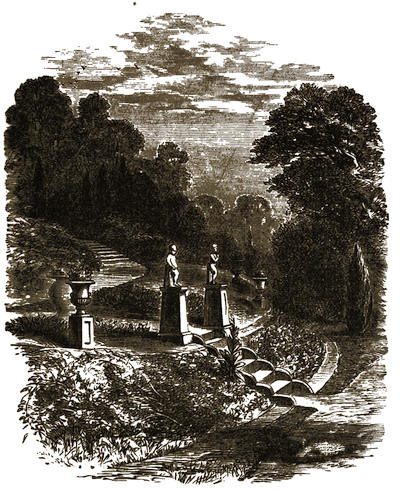
Part of the Grounds.
“The erection of these Roman Catholic buildings gave rise to much annoyance, and much ill-feeling was engendered in the neighbourhood; and a hoax[34] was played on Pugin, whose susceptibilities were strong and hasty. It was as follows: One day—of all days ‘April fool day’—he received the following letter:—
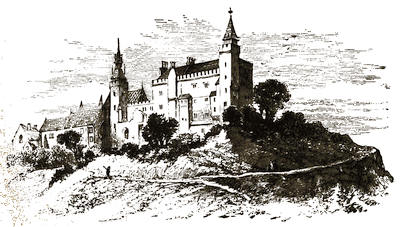
Alton—Hospital of St. John.
“‘Dear Sir—It is with deep sorrow that I venture to inform you of a circumstance which has just come to my knowledge; and, though an entire stranger, I take the liberty of addressing you, being aware of your zeal for the honour and welfare of the Catholic Church. What, then, will be your grief and indignation (if you have not already heard it) at being told that—fearing the bazaar, in behalf of the Monastery of St. Bernard, may prove unsuccessful—it has been thought that more people would be drawn to it were the monks to hold the stalls! Was there ever such a scandal given to our most holy religion? It may have been done ignorantly or innocently; but it is enough to make a Catholic of feeling shudder! I am not in a situation to have the slightest influence in putting an end to this most dreadful proceeding; but knowing you to be well acquainted with the head of the English Catholics—the good Earl of Shrewsbury—would you not write to him, and request him to use his influence (which must be great) in stopping the sacrilege, for such it really is? Think of your Holy Church thus degraded and made a by-word in the mouths of Protestants! I know how you love and venerate her. Aid her then now, and attempt to rescue her from this calamity! Pray excuse the freedom with which I have written, and believe me, dear sir, A Sincere[35] Lover of my Church, but an Enemy to the Protestant Principle of Bazaars.’
“Pugin wrote immediately to the earl in an impassioned strain, but, in reference to this trick, when the light had at length dawned upon him, in writing to Lord Shrewsbury, he says—‘I have found out at last that the alarm about the monks at the bazaar was all a hoax; and rumour mentions some ladies, not far distant from the Towers, as the authors. I must own it was capitally done, and put me into a perfect fever for some days. I only read the letter late in the day, and sent a person all the way to the General Post Office to save the post. I never gave the day of the month a moment’s consideration. I shall be better prepared for the next 1st of April.’
“The school, which was intended also as a literary institution, a hall, and a lecture-room for Alton, will be seen to the right on entering the grounds; the house, to the left, now occupied as a convent, being intended for a residence of the schoolmaster. In the original design the cloistered part of the establishment was intended to be the convent (the chapel being a nuns’ chapel), and the parish church of Alton was intended to be rebuilt in the same style as the splendid church at Cheadle. The hospital was to be for decayed priests. The chapel is a beautiful little building, highly decorated in character, and remarkably pure and good in proportions. In it, to the north of the altar, are buried Earl John and his Countess, and to the south Earl Bertram. The following are the inscriptions on the brasses to their memory:—
“‘Hic jacet corpus Johannis quondam Comitis Salopiæ XVI. qui hunc Sacellum et hospitium construere fecit A.D. MDCCCXLIV. Orate pro anima misserimi peccatoris obiit Neapoli die IX No MDCCCLII Ætatis suæ LXI.’
“‘In Memoriam Mariæ Teresiæ, Johannis Comitis Salopiæ Viduæ, Natæ Wexfordiæ XXII Maii MDCCXCV. Parissis obiit IV Junii MDCCCLVI quorum animas Viventium Amor Sanctissimus incor unum conflasse Videbatur corpora eodem sepulchro deposita misericordiam ejusdem redemptoris expectant. R.I.P.’
“‘Orate pro anima Bertrami Artheri Talbot XVII Com: Salop: ob: die: 10º August 1856. Requiescat in pace.’
“In the cloisters is another beautiful brass, on which is the following inscription:—
“‘Good Christian people of your charity pray for the soul of Mistress Anne Talbot wife of Willm Talbot Esquire of Castle Talbot Wexford who died on the V day of May A.D. MDCCCXLIV. Also for the soul of the above named Willm Talbot Esqre who died the IInd day of Augt MDCCCXLIX aged LXXXVI years. May they rest in peace.’
“On a slab on the floor:—
“‘Of your charity pray for the soul of Sister Mary Joseph Healy of the Order of Mercy. Who died 4th August 1857 in the 31st year of her age, and the 5th of her Religious Profession. R.I.P.’
“On a brass:—
“‘Orato pro anima Domini Caroli quondam Comitis Salopiæ qui obiit VI die Aprilis anno domini MDCCCXXVII Ætatis suæ LXIV.’”[3]
Alton Church is also worthy of a visit, not because of any special architectural features which it contains, but because of its commanding situation and its near proximity to the Castle. It is of Norman foundation. The village itself (visitors to the locality will be glad to learn that it contains a very comfortable inn, the “Wheatsheaf”) is large and very picturesque, and its immediate neighbourhood abounds in delightful walks and in glorious “bits” of scenery.
Demon’s Dale—a haunted place concerning which many strange stories are current—is also about a mile from Alton, and is highly picturesque.
Croxden Abbey (or Crokesden Abbey) is a grand old ruin, within an easy walk of Alton. It was founded by Bertram de Verdun, owner of Alton Castle, in 1176.
It will be readily understood that the renown of Alton Towers arises principally from the garden and grounds by which the mansion is environed. But if to nature it is indebted for its hills and dells, its steep ascents and graceful undulations, art has done much to augment its attractions. It may have been a “desert” when Earl Charles strove, and successfully, to convert it into a paradise; but the rough material was ready to his hand, and to taste, with judicious expenditure, the task was not difficult to make it what it became, and now is—one of the most exquisitely beautiful demesnes in the British dominions.
COBHAM HALL.

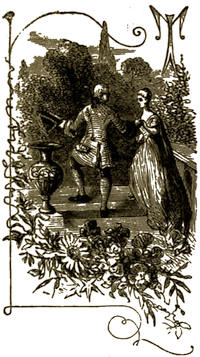
THE county of Kent is one of the pleasantest of the English shires; rich in cultivated and pictorial beauty, it has been aptly and justly called “the garden of England.” Patrician trees are found everywhere: for centuries the hand of ruthless and reckless war has never touched them; its chalky soil is redolent of health; its pasture lands are proverbially fertile; its gentle hills are nowhere barren; in many parts it borders the sea; and to-day, as it did ages ago,—
“It doth advance
A haughty brow against the coast of France;”
the men of Kent are, as they ever have been, and by God’s blessing ever will be, the “vanguard of liberty.” Moreover, it is rich, above all other counties, in traditions and antiquities; some of its customs have continued unchanged for centuries; its ecclesiastical pre-eminence is still retained; while some of the noblest and most perfect of British baronial mansions are to be found in the graciously endowed county that borders the metropolis.
Among the most perfect of its stately mansions is that to which we introduce the reader—Cobham Hall, the seat of the Earl of Darnley, Baron Clifton.[4] Its proximity to the metropolis—from which, if we measure distances by time, it is separated by little more than an hour—would alone[38] supply a sufficient motive for its selection into this series. It is situated about four miles south-east of Gravesend, nearly midway between that town and Rochester, but a mile or so out of the direct road. The narrow coach-paths which lead to it are shaded by pleasant hedgerows, and run between lines of hop-gardens—the comely vineyards of England.
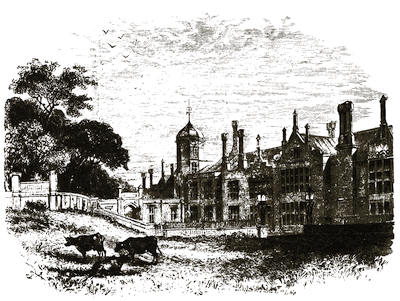
Cobham Hall.
The mansion stands in the midst of scenery of surpassing loveliness, alternating hill and valley, rich in “patrician trees” and “plebeian underwood,” dotted with pretty cottages, and interspersed with primitive villages: while here and there are scattered “old houses” of red brick, with their carved wooden gables and tall twisted chimneys; and glimpses are caught occasionally of the all-glorious Thames. A visit to Cobham Hall, therefore, furnishes a most refreshing and invigorating luxury to dwellers in the metropolis; and the liberality of its noble owner adds to the rich banquet of Nature as rare a treat as can be supplied by Art. The Hall, independent of[39] the interest it derives from its quaint architecture, its fine, although not unmixed, remains of the Tudor style, contains a gallery of pictures, by the best masters of the most famous schools, large in number and of rare value.
Before we commence our description of the Hall, the demesne, the Church, the College, and the village of Cobham,[5] it is necessary that we supply some information concerning the several families under whose guardianship they have flourished.
Cobham Hall has not descended from sire to son through many generations. Its present lord is in no way, or at least but remotely, connected with the ancient family who for centuries governed the “men of Kent,” and who, at one period, possessed power second only to that of the sovereign. That race of bold barons has been long extinct, the last of them dying in miserable poverty; and if their proud blood is still to be found within their once princely barony, it runs, probably, through the veins of some tiller of the soil.
The Cobhams had been famous from the earliest recorded times. In Philipot’s “Survey of Kent”—1659—it is said that “Cobham afforded a seat and a surname to that noble and splendid family; and certainly,” adds the quaint old writer, “this place was the cradle or seminary of persons who, in elder ages, were invested in places of as signall and principal a trust or eminence, as they could move in, in the narrow orbe of a particular county.” In the reign of King John, Henry de Cobham gave 1,000 marks to the king for his favour. He left three sons, viz., John, who was Sheriff of Kent, Justice of Common Pleas, and Judge Itinerant; Reginald, also Sheriff of Kent, Constable of Dover Castle, and Warden of the Cinque Ports; and William, also Justice Itinerant. The eldest, John de Cobham, was succeeded by his son John, who in turn became Sheriff of Kent, one of the Justices of King’s Bench and Common Pleas, and Baron of the Exchequer. His son Henry de Cobham was Governor of Guernsey and Jersey, Constable of Dover Castle, and Warden of the Cinque Ports; so was also, again, his son Henry, who likewise was Governor of Tunbridge Castle, and was summoned to Parliament 6 to 9 Edward III. He was succeeded by his son John de Cobham, Admiral of the Fleet, Justice of Oyer and Terminer, and Ambassador to France, who in “10 Richard II. was one of the thirteen appointed by the predominant[40] lords to govern the realm, but was after impeached for treason, and had judgment pronounced against him, but obtained pardon, being sent prisoner to the island of Jersey.” Dying in the ninth year of Henry IV., he left his granddaughter, Joan, his heiress. This lady married for her third husband Sir John Oldcastle, who assumed the title of Lord Cobham. Reginald de Cobham, half brother to John, was Justice of King’s Bench, an Admiral, an Ambassador to the Pope, and commander of the van of the army at Crecy. He was succeeded by his son, Reginald de Cobham, who likewise was succeeded by his son Reginald; he left an only daughter as heir.
No less than four Kentish gentlemen of the name embarked with the first Edward in his “victorious and triumphant expedition into Scotland,” and were knighted for services rendered to that prince in his “successful and auspicious siege of Caerlaverock.” With Reginald de Cobham, as has been shown, the male line determined. Joan, his daughter, is said to have had five husbands, by only one of whom, Sir Reginald Braybrooke, she left issue, Joan, who being married to Sir Thomas Broke, of the county of Somerset, Knight, “knitt Cobham, and a large income beside, to her husband’s patrimony.”[6]
Their eldest son, Sir Edward Broke, was summoned to parliament, as Baron Cobham, in the 23rd Henry VI. In 1559 Sir William Broke entertained Queen Elizabeth at Cobham Hall, in the first year of her reign, “with a noble welcome as she took her progress through the county of Kent.” His son and successor, Henry, Lord Cobham, was Lord Warden of the Cinque Ports; but “being too deeply concerned in the design of Sir Walter Raleigh,” he was deprived of his estates, though not his life.[7]
His younger brother, George, was executed; but Cobham “lived many years after in great misery and poverty,” dying in January, 1619; and sharing the humble grave of some lowly peasant, apart from the magnificent tombs which cover the remains of his great and gallant ancestors. He is said, by Weldon, to have been reduced to such extreme necessity, that “he[41] had starved, but for a trencher-scraper, some time his servant at court, who relieved him with scraps.”
A sister of Lord Cobham’s was married to Secretary Sir Robert Cecil: his estimable and greatly beloved lady died in January, 1596-7. She was also a kinswoman of Sir Walter Raleigh, and in one of his letters to Cecil he says:—“It is trew that you have lost a good and vertuous wife and my sealf an honorable frinde and kinswoman. Butt ther was a tyme when shee was unknowne to you, for whom you then lamented not. Shee is now no more your’s, nor of your acquayntance, butt immortall, and not needinge nor knowynge your love or sorrow. Therfor you shall but greve for that which now is as it was, when not your’s; only bettered by the differance in this, that shee hath past the weresome jurney of this darke worlde, and hath possession of her inheritance. Shee hath left behind her the frute of her love, for whos sakes you ought to take care for your sealf, that you leve them not without a gwyde, and not by grevinge to repine att His will that gave them yow, or by sorrowing to dry upp your own tymes that ought to establish them.” This lady was sister to two of the unhappy conspirators of 1603 and kinswoman to the third, as well as being wife of the chief officer of state by whom these conspiracies had to be brought to light. Well therefore was it, for her, that her pure spirit had taken its flight before the time of attainder of her brothers, Henry, Lord Cobham, and George Broke, and their baseness by falsity and otherwise in leading the much-injured Raleigh to the scaffold. “Whatever mysteries,” says Mr. Edwards, “may yet hang over the plots and counterplots of 1603, it is certain that George Broke proved in the issue to have been the instrument of the ruin alike of his brother Cobham and of Raleigh. It is also certain that mere ‘credulity of the practices of malice and envy’ could never have ripened, save in a very congenial soil, into the consummate baseness displayed both in the examinations and in some of the letters of George Broke after his arrest. In certain particulars his baseness exceeded his brother Cobham’s, and that is saying not a little as to its depth.” His estates, at the time of their confiscation, are estimated to have been worth £7,000 per annum; and he possessed £30,000 in goods and chattels. His nephew was restored in blood; but not to the title or property. These were transferred—“the manor and seat of Cobham Hall, and the rest of Lord Cobham’s lands”—by James I. to one of his kinsmen, Ludovick Stuart, Duke of Lennox, whose male line became extinct in 1672.
The Lady Katherine, sister of the last Duke of Richmond and Lennox, married into the princely family of the O’Briens of Thomond; but the Duke “dying greatly in debt” the estates were sold. Cobham Hall was purchased by the second husband of the Lady Katherine, Sir Joseph Williamson, who resided there for some time.[8] In 1701 he died, bequeathing two-thirds of his property to his widow. This proportion descended, on her demise, to Edward Lord Clifton and Cornbury, afterwards Lord Clarendon, who had married the sole child of this Lady Katherine, by her first husband, Henry Lord O’Brien;[9] and on Lord Clarendon’s death without issue, in 1713, his sister, Lady Theodosia Hyde, inherited; she married John Bligh, of the kingdom of Ireland, Esq.; created, in 1721, an Irish peer by the title of Lord Clifton of Rathmore, and, in 1725, Earl of Darnley in that kingdom.
For some years the Cobham estate was in Chancery. After a tedious suit it was purchased by Lord Darnley for the sum of £51,000, to the third part of which a Mrs. Hornby became entitled, as relict of the gentleman to whom Sir Joseph Williamson had devised one third part.[10]
The Blighs are an ancient family, connected with Devonshire and other parts of the West of England as well as with Ireland. One of them, a merchant of Plymouth, an ancestor of the present peer, married Catherine Fuller, sister to William Fuller, Bishop of Limerick and Lincoln (1667-1675). In 1721 John Bligh of Rathmore, in the kingdom of Ireland, Esquire, who had married the Lady Theodosia Hyde, sister to Edward, Earl of Clarendon (whose wife Catherine, daughter of Katherine Lady Thomond, who had successfully claimed the barony of Clifton of Leighton Bromswold, in the peerage of the United Kingdom, as being descended from the first Lord Clifton, inherited the said barony from her mother), from whom he inherited the title and the estates, was created Baron Clifton of Rathmere, in the kingdom of Ireland, in 1721.
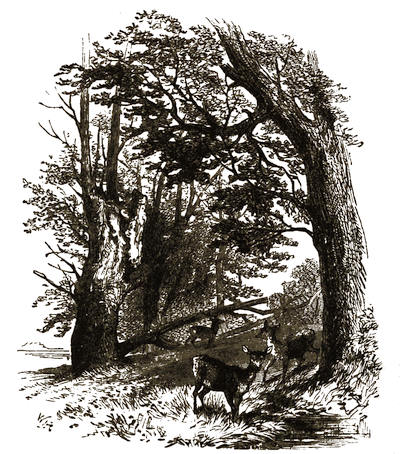
The Three Sisters.
In 1723 he was created Viscount Darnley of Athboy, and in 1725 Earl of Darnley, both in the peerage of Ireland. He also succeeded to the title of Baron Clifton of Leighton Bromswold, in the peerage of the United Kingdom, by which title he and his successors sit in the House of Lords. His lordship was succeeded, as second Earl of Darnley, by his son, who was again, on his death, succeeded by his son John, as third earl. This nobleman, who was born in 1719, married in 1766 Mary, daughter and heiress of John Stoyt, of Street, co. Westmeath, and by her, who died in 1803, had issue John, afterwards fourth earl; Lady Mary, married to Sir Lawrence Palk, Bart.; the Hon. Edward Bligh, a general in the army; Lady Theodosia, married to her cousin, Thomas Cherbourgh Bligh; Lady Catherine, married to Hon. Charles William Stewart, afterwards Marquis of Londonderry; and the Hon. William, a colonel in the army. The Earl died in 1781, and was succeeded by his son John, as fourth earl. He married, in 1791, Elizabeth, daughter of the Right Hon. William Brownlow of Lurgan, and by her had issue[44] Edward, fifth earl; Lady Mary, married to Charles Brownlow, Esq.; Hon. John Duncan Bligh, Secretary of Legation at St. Petersburgh; and the Lady Elizabeth, married to the Rev. J. Brownlow. His lordship died in 1831, and was succeeded by his son Edward, fifth earl, who (born in 1795), married in 1825 Emma Jane, third daughter of Sir Henry Brooke Parnell, Bart., M.P.,—who, having held office as Secretary at War, Paymaster-General of the Forces, and Treasurer of the Navy and Ordnance, was created Baron Congleton in 1841,—and sister to the present Lord Congleton. By this lady, who is still living, his lordship had issue, John Stuart Bligh, sixth and present earl of Darnley; the Hon. and Rev. Edward Vesey Bligh; the Hon. and Rev. Henry Bligh; the Lady Elizabeth Caroline, and the Lady Emma Bess, both of whom are married and bear the name of Cust—the first being the wife of Reginald Cust, Esq., and the latter the wife of the Rev. Arthur Perceval Purey-Cust. His lordship died in 1835, and was succeeded by his eldest son, John Stuart Bligh, as sixth earl.
The present peer, John Stuart Bligh, sixth Earl of Darnley, Viscount Darnley of Athboy, Baron Clifton of Leighton Bromswold, and Baron Clifton of Rathmore, was born in 1827, and was educated at Eton and Christ Church, Oxford, being B.A. in 1848, and M.A. in 1851. He married in 1850 the Lady Harriet Mary Pelham, eldest daughter of the third Earl of Chichester, and has by her issue, living, the Hon. Edward Henry Stuart Bligh, Lord Clifton, who was born in 1851; the Hon. Ivo Francis Walter Bligh, born 1859; the Hon. Arthur Frederick Pelham Bligh, born 1865; the Lady Edith Louisa Mary, born 1853; the Lady Kathleen Susan Emma, born 1854; the Lady Alice Isabella Harriet, born 1860; the Lady Mary Rose Florence, born 1868; and the Lady Constance Violet Lucy, born in 1869. His lordship is a Deputy Lieutenant of the county of Kent; Hereditary High Steward of Gravesend with Milton; and Lieutenant-Colonel Commandant of the West Kent Yeomanry Cavalry. He is patron of the living of Cobham. He has, besides Cobham Hall, a seat in Ireland, Clifton Lodge, Athboy, co. Meath, and a town residence.
The arms of the Earl of Darnley are:—Azure, a griffin segreant, or, between three crescents, argent. Crest:—A griffin’s head, erased, or, Supporters:—Two griffins, wings elevated, or, ducally collared and chained, azure. Motto:—“Finem Respice.”
Such is a brief history of the several noble families through whom the mansion, demesne, and estates of Cobham have passed.
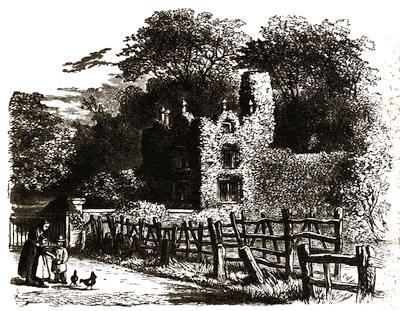
The Lodge.
The Hall is backed by a noble park, amply stocked with deer, and containing trees of great variety and immense size, some of them measuring above thirty feet in circumference. It comprises 1,800 acres, and encloses an area of about seven miles. The old approach, long disused, was through an avenue of lime trees, consisting of four rows, and extending more than half a mile in length from the dependent village. The present entrance is through a red-brick, turreted gateway, adjacent to which is the “Lodge.” On nearing the house, the eye encounters a cedar of magnificent growth, and to the left are the gardens, into which there are two terrace-walks—one from the great gate, and another, at a considerable elevation, from the suite of apartments which constitute the first floor. The view we have given is the more ancient portion of the venerable edifice—the north wing, with which the south wing mainly corresponds. They are, however, connected by a centre, built by Inigo Jones; and this centre, which consists of a[46] façade with Corinthian pilasters, is out of keeping with the quaint gables, octagonal turrets, ornamental doorways, carved cornices, projecting mullioned windows, and elaborated chimneys, which distinguish the earlier dwelling of the Cobhams. The structure thus assumes the form of a half H, the wings being terminated by octagonal towers; a sunken wall in front encloses a quadrangular lawn, ornamented with vases and statues. The wings exhibit the dates 1582 and 1594, and retain all the characteristics of the later Tudor style; although, as we have intimated, it has been materially corrupted by the several alterations to which, from time to time, the mansion has been subjected. The ordinary entrance is through a vaulted passage, “built in the form of a Gothic cloister by James Wyatt,” which contains the arms of the Cobhams, with the date 1587. This passage leads to the grand staircase, and the several apartments on the ground-floor. The first to which strangers are conducted is the dining-hall, which contains an elaborately carved black-and-white marble chimney-piece, having quaint and curious figures and buildings, and a series of portraits of rare excellence. The Music-room, one of the suite added to the ancient building, affords a brilliant contrast to the sombre and solid character of the dining-room. It contains but one picture—full-length portraits of the Lords John and Bernard Stuart, sons of the Duke of Lennox—a chef-d’œvre of Vandyke. The chimney-piece is formed of the purest white marble, sculptured in bas-relief after Guido’s “Aurora,” by the elder Westmacott, with fauns life-size, as supporters. The ceiling was designed by Inigo Jones; it is divided into several square and circular compartments, with a deep oval in the centre, “superbly gilt and enriched by appropriate ornaments, among which are twelve pendant coronets.” The apartment is in length 50 feet, in breadth 36 feet, and height 32 feet! and although superbly ornamented and richly gilt—the pillars of the Composite order, being of white marble, and the lining of scagliola—the whole is in fine harmony with the grace and chasteness of the design. There are two galleries, one of which contains an organ. The vestibule is a small chamber, decorated with valuable vases of verd-antique. The Library contains a series of portraits of eminent literary men—Bolingbroke, Sidney, Shakespere, Swift, and others; none of them, however, advance strong claims to originality. On the walls of the Great Staircase are hung several large pictures, which may bear examination before the gallery is entered.
The grand staircase conducts, first to the Portrait Gallery, and next to[47] the Picture Gallery. The walls of the former are hung with portraits, among which are many of exceeding interest, including those of heroes, statesmen, kings and queens, church reformers, and poets, mingled without regard to date or order. At the end of this gallery are, branching to the right and left, the private apartments of the family; and in a room opening out of the west end of the Picture Gallery, Queen Elizabeth is reported to have slept when she honoured the Lord Cobham with a visit during her progress through Kent. In the centre of the ancient ceiling are still preserved her arms, with the date, 1599. The Picture Gallery is the great “show-room” of the house. It is a noble apartment, the walls of which are covered with works of Art, of rare value and unsurpassed excellence, the productions of nearly all the great masters of Italy—including admirable examples of Guido, Titian, Salvator Rosa, Rubens, Raphael, Spagnoletto, P. Veronese, Giorgione, N. Poussin, and Guercino.
Every part of the venerable edifice contains, indeed, some object of interest. The rooms, and halls, and galleries are thronged with rare and beautiful works of Art; a series of perfect vases from Herculaneum lie on the tables of the Picture Gallery; several antique busts and statues line the hall; a magnificent bath, of red Egyptian granite, is placed in the entrance passage; and the furniture and interior decorations are all of corresponding excellence and beauty.
Although necessarily limited in our description of Cobham Hall, we have sufficiently shown the rare treat a visit to it will afford those who, “in populous city pent,” desire to convert occasional holidays into contributions to intellectual enjoyment. The Hall and its contents will amply repay examination; and the noble park is full of natural treasures—thronged with deer, singularly abundant in singing birds, and containing trees unsurpassed in magnificent size and graceful proportions. A group of these trees, known as “the Three Sisters” (why we cannot say), we have engraved. One of the walks conducts to a hillock, from the summit of which there is a splendid prospect of the adjacent country, commanding views of the Thames and Medway, and taking in the venerable castle, cathedral, and town of Rochester, the dockyards at Sheerness, and the whole course of the great English river to its mouth at the Nore. The pedestrian, pursuing this route, will pass the Mausoleum, an elegant structure, built conformably with the will of the third Earl of Darnley, and designed for the sepulture of his family. It was never consecrated.
But Cobham has other objects of interest: the venerable Church, and no less venerable “College.” The “Church,” dedicated to St. Mary Magdalen, stands upon elevated ground at the entrance of the village. It consists of a nave, aisles, and chancel, with an embattled tower, entered by an antique porch. The tower is obviously of a more recent date than the chancel; the former is very ancient. As in many of the Kentish churches, the walls were formerly painted in fresco, of which evidence may be easily obtained by those who examine them narrowly; the steps of the altar are paved with encaustic tiles, of about the period of Edward III., of various patterns, but most of them containing the fleur-de-lis. The whole aspect of the place indeed supplies indubitable proof of very remote antiquity. It has been recently restored, but with sound judgment and skill, by the accomplished architect, Sir Gilbert Scott, R.A.
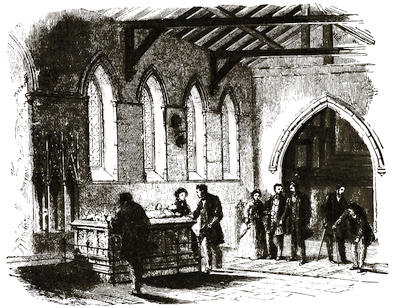
Interior of the Church.
The roof of huge oak rafters, the Gothic arches, the brasses, broken and[49] entire, which cover the floor, the quaint monuments let into the walls, the delicately-sculptured piscina, the sedilia of carved stone, the singular font, the rude vestry-room with its massive oak chest, the Scripture passages painted on the walls, all bespeak the antiquity of the building.
“Nearly in the centre is the still beautiful tomb of Sir Thomas Broke, the Lady Joan, and their ten sons and four daughters. It is of white marble, over which, upon a black slab, lie the effigies of the knight and dame. On either side are those of five of their sons, kneeling, and wearing tabards, with their swords girded on. The figures of the four daughters are carved on the east and west ends of the superb monument. It bears the date 1561, under the arms of the Brokes quartered with those of the Cobhams.
“On the floor of the chancel are the famous ‘Cobham Brasses,’ the most perfect and most numerous assemblage now existing in the kingdom. The series consists of thirteen, recording the memory of the Cobhams and Brokes, ‘lords and barons of this manor of Cobham, with many of their kindred, who for many descents did flourish in honourable reputation.’ Of the thirteen, eight are in honour of the knights, and five are memorials of the dames. These brasses, one and all, deserve the most careful examination and notice. The earliest is to the memory of John de Cobham, the first Knight Banneret, and Constable of Rochester; he is dressed in a shirt of mail: round his waist is a rich girdle, sustaining a long sword. Eight lines of Norman French are inscribed round the verge of the slab. The others are to Maude, Lady Cobham (1370), probably wife of Baron Cobham, who was Warden of the Cinque Ports in the time of Edward III., who is represented with a dog at her feet. Over her head are the words ‘Icy gist dame Maude de Cobham.’ Maude, Lady Cobham (c. 1385) supposed to have been the wife of Thomas de Cobham. She has a flounce of fur at the bottom of her dress. There are the remains of a mutilated canopy over her, and a fragment of inscription says, ‘Icy gist dame Maude de Cobehm qe....’ Margaret, Lady Cobham (1385), wife of John de Cobham, the founder of Cobham College. This is a remarkably beautiful canopied brass; the finial of the canopy bearing a figure of the Virgin and Child. Around the brass is the inscription, ‘Isy gist dame Margarete de Cobeham, iadiis fille a noble en le Comte de Deuenischire; feme le sire de Cobeham, foundour de ... morust le secounde in dimoys D’agust lan de grace, MCCCLXXXV., lalme de qy deux eut mercy. Amen.’ Joan, Lady Cobham (c. 1320), who was daughter[50] of John, Lord Beauchamp of Stoke-under-Hamden, and first wife of Sir John de Cobham. The inscription, in Longobardic capitals, is:—
“‘Dame Jone de Kobeham gist isi
Deus de sa alme eit merci
Kike pur le Alme Priera
Quaraunte jours de pardoun avera.’”
Reginald de Cobham (c. 1420), an ecclesiastic, under a triple canopy, the shaft and some other portions being lost. Sir Thomas de Cobham, a knight in mixed armour, 1367.
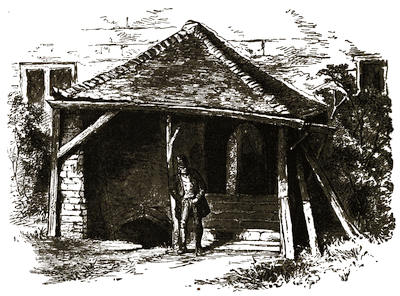
The College Porch.
Ralph de Cobham, 1405, a semi-effigy in armour, holding in his hands a tablet, bearing the inscription in old English characters. John de Cobham, the founder of the College, bearing in his hands the model of a church. John Broke and Lady Margaret his wife, under a rich canopy with pendants and other ornaments, with triangular compartments, containing circles with shields, one of which bears the crown of thorns, and the other the five wounds; between the pinnacles, in the centre, is a curious representation[51] of the Trinity, in which the Deity is delineated with a triple crown, and the Holy Spirit has a human face. The figure of the knight is gone, but that of his lady remains; and beneath are groups of eight sons and ten daughters. Sir Reginald Braybroke, the second husband of Joan, Lady Cobham. Sir Nicholas Hauberk, her third husband. Joan de Cobham: she died, as appears from the inscription, ‘on the day of St. Hilary the Bishop, A.D. 1433.’ At her feet are six sons and four daughters; and surrounding her, are six escutcheons of the Cobham arms and alliances. Sir Thomas Broke and one of his three wives. Below them are seven sons and five daughters. Sir Thomas died 1529.”
“The College of Cobham” is now only a collection of almshouses, to which presentations are made—of old people, without restriction to either sex—as vacancies occur, by the parish and ten other parishes adjacent. It lies immediately south of the church, and is entered by a small Gothic gateway. Its occupants are twenty aged men and women, who have each a little dwelling, with a neat garden and an allowance monthly, sufficient to secure the necessaries of life. It is a quadrangular building, of stone, measuring about 60 feet by 50; and contains a large hall, with painted windows, a roof of blackened rafters, an old oak screen, and a fire-place of cut stone. The history of the college is curious and interesting. A college or chantry was originally founded here, about the year 1362, by John de Cobham, thence called “the founder,” in the reign of Edward III. In the Church is a brass to the memory of William Tanner, Master of the College, who died in 1418. The brass consists of a half-length of the master, in clerical costume, with the inscription in black letter:—“Hic jacet Willmus Tannere qui prim obiit magister istuis Collegii xxii. die mensis Junii Anno Dni. M°CCCC°XVIII. cujus anime propicietur deus Amen.” Towards the end of the reign of Elizabeth it was rebuilt, as appears by a record—“finished in September 1598”—inscribed over the south portal, under the arms and alliances of the Brokes, Lords Cobham. The endowments of the old foundation were ample, and were, with the college itself, bestowed by Henry VIII., at the dissolution, upon George, Lord Cobham, who had the “king’s roiall assent and licence by hys grace’s word, with any manner of letters patent or other writings, to purchase and receyve to his heires for ever, of the late master and brethren, of the college or chauntry of Cobham, in the countie of Kent, now being utterly dissolved, the scite of the same colledge or chauntry, and al and singular their heridaments and possessions, as well[52] temporall as ecclesiasticall, wheresoever they lay, or were, within the realm of England.” The walls of the ancient college may be clearly traced, and a small portion still endures, comparatively uninjured. It is a gateway, surmounted by the arms of the Cobhams, luxuriantly overgrown with ivy, forming a fine example of picturesque antiquity. The present structure was erected pursuant to the will of Sir William Broke, Lord Cobham, who devised “all those edifices, ruined buildings, soil and ground, with the appurtenances which some time belonged to the late suppressed college for the use of the ‘new’ college.” By an act of the 39th of Elizabeth, the wardens of Rochester Bridge for the time being were made a body corporate, and declared perpetual presidents of the new college, the government of which they retain to this day.
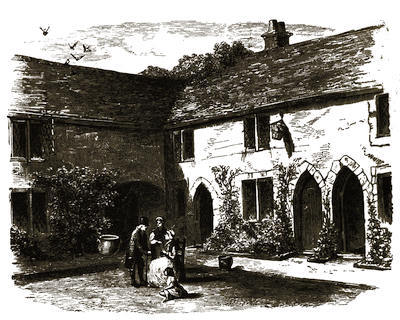
The College.
The dependent village of Cobham is one of the neatest and most pleasant[53] of the fair villages of Kent. There are, no doubt, many nobler and more perfect examples of the domestic architecture of “old” England than is supplied by Cobham Hall, but it would be difficult to direct attention to any that affords so rich a recompense at so small a cost; taking into account its genuine remains of antiquity, the magnificent works of Art that decorate its walls, its easy access from the metropolis, and the primitive character and surpassing beauty of the locality in which it is situated.
MOUNT EDGCUMBE.

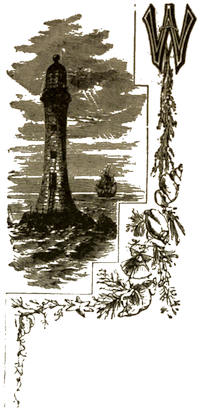
WE cannot say in what month these details will be read, but they are written on a morning of May, in one of the loveliest spots of the fairest of our English shires: a mild and genial day of mid-spring—
“The soote season that bud and blome forth brings;”
when the apple orchards—prides of Devon—are in full blossom; the hawthorns have donned their snow-white draperies; the gorse its garment of gold; and every hedgerow is rich in the hundred hues of flowers that herald summer: while all the hill-slopes and meadows, “in verdure clad,” seem rejoicing over the prospective abundance that Nature promises to healthy toil. We have passed through the fifty-three miles that separate Exeter from Plymouth. It would be hard to find in any part of the world, in equal space, a road so lavishly endowed with gifts of the fertile and the beautiful. Part of the way by the open sea, then by estuaries, then by the banks of broad rivers, then by narrow and rapid streams, then under the shadows of tree-clad hills, green from base to summit, with frequent views of prosperous towns and happy villages, with venerable churches continually showing their tall spires above the tree-tops—in thoroughly rural England, far from the tall chimneys and dense atmosphere that betoken manufactures and their results—the railway runs through many scenes of surpassing loveliness, any one of which might tempt the traveller who is in search of either health or pleasure, with assurance of an ample supply of both.
The Great Western conveys us from Paddington to Exeter. We leave Exeter by the South Devon Railway (proverbially well managed, in all respects): it may take us to Penzance; but its great station is midway, at Plymouth, where has been recently erected for the especial accommodation of railway travellers and tourists, an admirable hotel (the Duke of Cornwall—there is none more comfortable in the kingdom).[11] Here we arrest the tourist, in order to visit the promontory of Mount Edgcumbe, that occupies one side of the famous harbour.
First, however, let us glance at the several points of interest that claim our attention en route. Leaving Exeter and its many attractions other than its renowned Cathedral, we first reach the marine village of Starcross, opposite to which are old Topsham (full of memories of our own boyhood, when “a stranger yet to pain”), and young Exmouth; stately villas and pretty cottages occupy slopes of the hill range. Then, at Dawlish, a graceful village, we front the sea, and pass some singular rocks of red sandstone, that stand like sentinels along the shore—and here, it may be well to note, some extraordinary inroads upon the sea-wall of the railway have lately been made by the ocean—Teignmouth and Shaldon come next, towns on both sides of the river Teign, connected by a narrow wooden bridge more than a quarter of a mile in length. We next arrive at Newton Junction, where a railway branch conducts to Torquay and Dartmouth; soon afterwards Totnes is reached, an old town on the Dart, one of the most beautiful of all the rivers in Devonshire, whence a steamboat issues daily to visit Dartmouth. Here we have left the sea, and have only in view rich pasture land—ever green, the hills tree-clad to their topmost heights. Passing Brent and Kingsbridge Stations, Ivy Bridge next comes in sight, a deep dell, over which a viaduct passes: a dell of singular beauty, one of the finest in all Devonshire. Soon we pass Cornwood and Plympton,—the latter famous as the birthplace of Sir Joshua Reynolds,—and, skirting the Plym, enter Plymouth.
The eye is at once arrested by a sylvan spot, running out into the sea, beyond the docks, and their manifold adjuncts; a mass of greenery, unbroken except by trees of varied foliage, that rise continually in groups, from all parts of the promontory that, thus seen, seems an island.
The admiral of the “Invincible” Armada had taste, at least, in fixing upon Mount Edgcumbe as his dwelling-place, when settled in the country he was “about” to conquer. God’s providence gave the invader a different locality; and the beautiful domain continues to be, as it was then, the home of the family of the Edgcumbes, now earls of “that ilk.”
Mount Edgcumbe is in Cornwall; but until recently it was a part of Devonshire; the Act of Parliament that removed it from one county to the other dating no further back than 1854. But Acts of Parliament have done other wonders in this district, for it was only in 1824 that an act was passed giving to the town of “Plymouth Dock,”—or, as it was then generally called, “Dock,”—the new and more pretentious name which it now holds of Devonport. The “Mount” is about half a mile across the bay which divides it from the now “united” towns of Devonport, Stonehouse, and Plymouth, which, together, contain a population of 150,000 “souls.” From any of the adjacent heights, especially the Hoe at Plymouth, we obtain a glorious view of the road-stead—fortified everywhere. In mid-distance is seen the Breakwater, one of the marvels of engineering art; and far off, yet within view, the famous lighthouse—the Eddystone, some fourteen miles from the nearest shore. Between these objects and the port are, at all times, many ships of the navy: they rule the waves of ocean in the seas that encircle earth; and Plymouth will be especially glorified when the triumphs of British sailors, from the admiral to the able seaman, supply subjects of discourse.
The Breakwater, one of the most gigantic works in the kingdom, lies in Plymouth Sound, where it forms a line between Bovisand Bay on the east, and Cawsand Bay on the west. It is about three miles from Plymouth, and is a mile in length. In form it is a straight line, with a kant or arm at each end, branching off towards the shore. At its eastern end a clear passage between it and the Bovisand shore of about a mile in width is left for ships, while at the western end the passage is about a mile and a half in width. The idea of the Breakwater originated with Earl St. Vincent in 1806, and Mr. Rennie and Mr. Whidbey surveyed the Sound for the purpose. In 1811 the plan was decided upon. The first stone was deposited on the birthday of the Prince Regent (afterwards George IV.), 1812. In 1817, and again in 1824, much damage[57] was done to the progressing work. The quantity of stone used in its formation is estimated at about four millions of tons, exclusive of about two millions and a half of tons of granite and other stones used for paving, facings, &c. At the east end is a beacon, and at the west end a lighthouse 60 feet high. The spirited engraving of this gigantic undertaking, which we here give, is taken from Mr. Jewitt’s recently published “History of Plymouth,” where it forms one of many illustrations. The view, as will be seen, is a kind of bird’s-eye, and shows the form of the Breakwater, with its new central fort and its lighthouse and beacon.
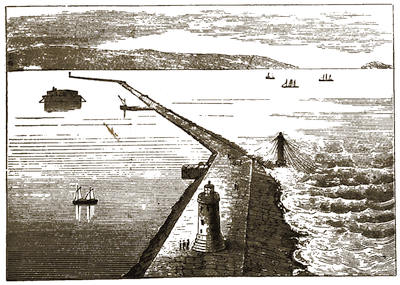
Plymouth Breakwater.
The Eddystone Lighthouse, in the English Channel, is fourteen miles from Plymouth, from which town its light is distinctly visible under favourable atmospheric circumstances. It is erected on one of the Eddystone rocks, probably so called from the eddies, or whirls, which surround them. The rocks themselves are completely covered at high tide. The first attempt to erect a lighthouse on these rocks was made by Mr. Winstanley in 1696. This was completed in about four years, but was washed away in a hurricane. In 1706 a new lighthouse, for which an Act of Parliament had been passed, was begun to be erected by Mr. John Rudyerd, silk mercer, of London, who was of the famous family of Rudyerd, of Rudyerd, in the county of Stafford, and a man of considerable engineering and architectural skill. He, wishing to profit by[58] experience, determined that as the former lighthouse had been angular, his should be round, and that as it was mainly of stone his should be of wood. In 1709 Rudyerd’s lighthouse was completed, and gave promise of being a great success. Years passed on, storms rose, the waves dashed over and around it wildly, but it remained firm and unshaken even through the dreadful tempest of 1744. What wind and water could not do, was, however, soon after fearfully accomplished by fire—the lighthouse being burned down in 1755. Immediately after this Mr. Smeaton undertook the task of erecting a new lighthouse of stone. This, the present Eddystone Lighthouse, was commenced in 1756 and completed in 1759. In construction it is the most complete example of architectural and engineering skill. The lower part is solid throughout, being literally as firm as the rock itself, on which it is immovably and permanently fixed. The stones are all dovetailed together, so that, in reality, it becomes but one stone throughout. In the upper portion, which is equally strong, the rooms and staircase take up the hollow centre. The lantern is octagonal. This building, which has given to the name of Smeaton an imperishable fame, bears on its granite cornice the truly appropriate inscription:—“Except the Lord build the house, they labour in vain that build it. Psalm cxxvii. 1;” and over the lantern, “24th August, 1759. Laus Deo.” Of this we give an engraving on our initial letter on page 54.
But we have a theme that demands all the space we can give—Mount Edgcumbe, and that other seat of the ancient family, Cothele.
For Mount Edgcumbe art has done little; but it was here unnecessary for art to do much: like some women, whose charms of expression and perfect “loveliness” do not seem to require beauty, this delicious peninsula has been so richly gifted by Nature, that, perhaps, efforts to enhance its attractions might have lessened instead of augmenting them. Hill and dell, heights and hollows, pasture slopes and rugged hillocks, succeed each other with a delicious harmony we have rarely seen elsewhere. On one side of the bay are the three busy towns, active with energetic life; on another are the cultivated hill-sides of productive Devon; on another is the open sea, with the two objects we have noted—the Breakwater and the marvellous Eddystone. Everywhere Nature has had its own sweet will; even the laurel hedges have risen thirty feet in height; the lime trees grow as if they had never been trimmed; while the slopes, from the hill-heights to the sea-rocks, appear as sheen as if the scythe had been perpetually smoothing them. Here and there, pretty and[59] pleasant shelters have been provided for visitors who throng hither for health and relaxation;[12] “look out” seats are provided on many of the hill-tops; and the deer and the rabbits have free pasturage in the noble Park that occupies a space of many hundred acres between the harbour and the sea. Nor may we forget the “defences” of the peninsula: the battery that would here, as elsewhere, “keep the foreigner from fooling us,” and that battery called “the Salute,” in which the huge “Armstrongs” are hidden, but where may be seen, by all on-lookers, twenty-one mounted cannon—“prizes” from ships of “the enemy” taken during the war with France.
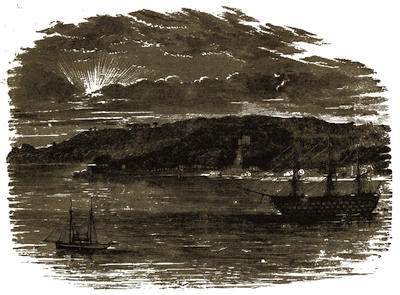
Mount Edgcumbe, from Stonehouse Pier.
All, therefore, is not left to Nature. Nor must we forget the gardens: prettily laid out; enriched by rare trees, with vases and statues judiciously[60] intermixed; and, especially, a grove of orange trees, with several summer-houses in pleasant nooks, where cedars, magnolias, cork trees, and other trees, supply shade and shelter from rain and sun. Art has here been aiding Nature, but its influence is felt rather than seen; those to whom the “grounds” owe much seem to have been ever mindful that their profuse and natural luxuriance needed few checks of the pruner and trainer. The name of one of these benefactors is recorded—a votive urn contains a tablet to the memory of that countess “whose taste embellished these retreats, herself their brightest ornament”—Countess Sophia, who could not have found on earth a home more lovely than that which, in 1806, she was called to leave for one still more perfect and more beautiful.
The great charm of Mount Edgcumbe, however, consists in the five-mile drive through the Park, along a road that everywhere skirts the harbour or the sea. It is perpetual hill and dell; a mimic ruin, intended as a view tower, and answering its purpose well, is the only object remarkable on the higher grounds, if we except the church—Maker Church—neither venerable nor picturesque, but containing many interesting memorials of the Edgcumbe family;[13] but down in the dales (in nearly all of them) are the pretty “lodges,” where the keepers and gardeners reside, and where simple “refreshments” of milk and hot water are provided for the crowds who are weekly visitors to the domain. One of these we have pictured on page 64.
Lady Emma’s cottage—Lady Emma being the first Countess of Mount Edgcumbe, wife of George, first Baron and Earl of that title—is charmingly situated in one of the most lovely of the dells of this domain, surrounded by soft grassy turf, and overhung by lofty trees; the cottage itself is completely embosomed in creeping plants, and has a rustic verandah exquisitely decorated with fir-cones and other natural productions, so disposed as to give considerable richness to the effect of the building. The little valley in which it stands, hollowed out with great regularity by Nature, and sloping gently down towards the sea, is one of the sweetest spots on the whole estate. The footway winds round the upper part of the valley, and at the head of the dell is a spacious alcove composed of Gothic fragments, called the “Ruined Chapel,” from which a glorious view is obtained.
In the grounds the most famous points for the attraction of visitors are[61] “Thomson’s Seat;” the “Temple of Milton;” a recess called the “Amphitheatre;” a charming alcove, the “White Seat,” which commands a splendid prospect; “the Arch,” which overlooks the Sound; and the “zig-zag walks,” which lead down along the cliffs and through the woods, and are the favourite resorts of visitors.
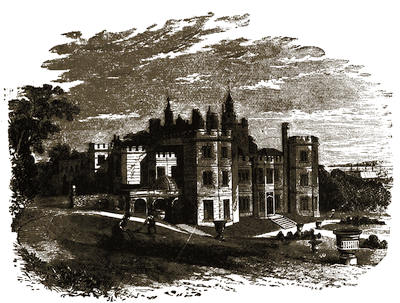
The Mansion.
The gardens are three in number, and called respectively the “Italian,” the “French,” and the “English” gardens, in each of which the special characteristics of planting and arrangement of those countries are carried out—the conservatories, fountains, orangeries, terraces, etc., being, in each instance, built in accordance with the tastes of the three kingdoms.
Indeed, it is difficult to convey an idea of the grandeur, beauty, and interest of the views from every portion of the Park; they are perpetually varied as the eye turns from sea to shore, and from shore to sea; each one of them enhanced by ships at anchor or in full sail; while boats of all forms and sizes are continually passing to and fro. One of the most prominent objects[62] from the park is Drake’s Island; an island in mid-channel between Plymouth and Mount Edgcumbe; it appears on the map, however, as St. Nicholas Island, its original name, but it has, in later times, been occasionally called Drake’s Island, after the great admiral, Sir Francis Drake—one of the many sea-heroes of whom Plymouth is justly proud. This island is connected with the shore at Mount Edgcumbe by a submarine ridge of rocks, called the “Bridge,” which renders the passage, on that side, dangerous to ships of even moderate burthen. On the island was formerly an ancient chapel, dedicated to St. Michael, which was converted in the fifteenth century into a bulwark. The island contains about three acres of land, and is strongly fortified.
We turn our backs on the Breakwater and distant Eddystone, to mark the steamer passing under the most remarkable effort of engineering skill in England—one of the legacies of Brunel—the “Albert Bridge” that crosses the Tamar from Devonshire into Cornwall; and long to visit (which we may easily do, for steam-boats run daily up it in summer) the beautiful river Tamar and its grand tributary, the Tavy. A drive of a mile, and before us is a continuation of the promontory, still charming; and a little farther on, but across the river Lynher—and adjacent to the ancient borough of St. Germans, with its venerable church, once the cathedral of the See of Cornwall—is Port Eliot, the residence of the noble family of Eliot, Earls of St. Germans. In a word, a hundred points of deep and exciting interest, picturesquely beautiful and historically interesting, may be seen and “taken note of,” from the several points to which a drive through the Park conducts.
We give an engraving of the mansion. Parts of it are as old as the reign of Henry VIII., but its outward signs of remote age are few; it seems built for comfort; it is thoroughly a domestic house; the rooms are neither large, lofty, nor stately; but all of them are made to live in—so many parts of a home. We may except the Great Hall, however; that is “grand.” There is a minstrels’ gallery, and it is often used for music. The house is square in general form, and originally had a circular tower at each angle; these, however, have been rebuilt of an octagonal form, and additions have been carried in different directions. The front faces down a grassy slope to the sea at Cremill, and thus a charming prospect is always before its windows; the rooms are full of family and historic portraits: some of them by the great old masters, many by Sir Joshua Reynolds, “dear Knight of Plympton,” while ten or twelve Vanderveldes grace the several apartments. Of these some are stated to have been painted by the artist, Vandervelde[63] himself, at Mount Edgcumbe. Of one, which formed the subject of correspondence between Sir Richard Edgcumbe and the artist, the original and amended sketches hang beside the picture. The portraits by Sir Joshua Reynolds are of individuals of three generations, and those by Lely are in his best style. Among the national pictures are full-length and other portraits of Charles I., Charles II., James II., Prince Rupert, William III., the Duke of Monmouth, and others.
It is needless to add that delicious views are obtained from the windows of all the leading chambers, not only on the upper but on the ground floors, as well as from the several terraces by which the dwelling is, on all sides, environed—occupying as it does an elevation on the side of one of the hill slopes.
Before we visit Cothele—the other mansion of the Mount-Edgcumbes—we give some account of the ancient and long-honoured family, who have been their lords for many hundred years.
The family of Edgcumbe, or Edgcomb, is one of the most ancient and venerable in the county of Devon, the name being derived from their original possession of Eggescomb, Egecomb, or Edgcombe (now called Lower Edgcumbe), in the parish of Milton Abbots, in that county. From this family and this place, the noble family of the Earls of Mount Edgcumbe is descended as a younger branch.
In 1292 Richard Edgcumbe was Lord of Edgcumbe, in Milton Abbots, and he was direct ancestor, both of the present representative of the main line, who is twentieth in direct lineal descent, and of the present ennobled family, as well as of the branches settled in Kent and elsewhere.
In the reign of Edward III., William de Eggescombe, or Edgcombe, second son of the House of Edgcumbe, having married Hilaria, sole daughter and heiress of William de Cothele, of Cothele, or Coteel, in the parish of Calstock, in Cornwall, a fine old Cornish family, became possessed of Cothele and the other estates, and removed into Cornwall. Here, at Cothele, he and his descendants resided for several generations.
Richard Edgcumbe, great grandson of William de Edgcumbe and Hilaria de Cothele, is said to have built the greater part of the grand old residence of Cothele as it remains at the present day: of this singular mansion we shall furnish some details. At Bosworth Richard Edgcumbe received the honour of knighthood from his victorious leader, Henry VII., was made comptroller of his household, and one of his Privy Council, and had the castle and lordship[64] of Totnes, in Devonshire—forfeited to the crown on the attainder of John Lord Zouch for high treason—conferred upon him by that monarch, with many other honours and dignities, and large extents of land, including those of Sir Henry Bodrugan, who had likewise been attainted for high treason. He also held, as he had previously done, the offices of Recorder, and Constable of the castle of Launceston, and Constable of Hertford, &c. In 1488 Sir Richard was sent into Ireland, as Lord Deputy, by his royal master, to take the oaths of allegiance of the Irish people, embarking at Mounts Bay in the Anne of Fowey, and attended by other ships, and a retinue of five hundred men. He died in 1489, at Morlaix, while holding the appointment of ambassador to France. He married Joan, daughter of Thomas Tremaine of Collacombe, by whom he had issue.
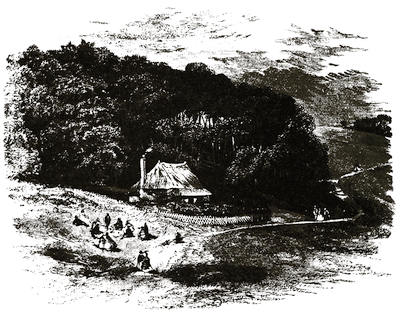
Lady Emma’s Cottage.
Of Sir Richard Edgcumbe, Fuller tells a romantic story. He says he was “memorable in his generation for being zealous in the cause of Henry, Earl of Richmond, afterwards King Henry VII. He was, in the time of Richard III.,[65] so hotly pursued, and narrowly searched for, that he was forced to hide himself in his wood, at his house, in Cuttail, in Cornwall. Here extremity taught him a suddain policy, to put a stone in his capp and tumble the same into the water, whilst these rangers were fast at his heels, who, looking down after the noise, and seeing the cap swimming therein, supposed that hee had desperately drowned himself, and deluded by this honest fraud, gave over their further pursuit, leaving him at liberty to shift over into Brittany. Nor was his gratitude less than his ingenuity, who, in remembranse of his delivery, after his return built a chappel (which still remains) in the plase where he lurked, and lived in great repute with prince and people.” After thus cleverly misleading his pursuers, Richard Edgcumbe crossed the Channel in a small ship, to the Earl of Richmond, in Brittany, with whom he afterwards returned to England, and was engaged in the battle of Bosworth Field, in Leicestershire, where King Richard was killed.
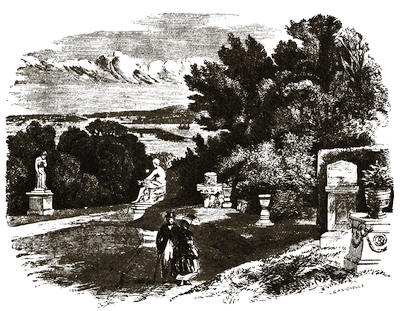
In the Gardens.
His son, Piers Edgcumbe, was Sheriff of the county of Devon, 9th, 10th, and 13th Henry VII. and 2nd Henry VIII. “At the creation of Prince Arthur he was one of the twenty individuals who were made Knights of the Cross of St. Andrew.” He, with others, was “appointed to review and array all men at arms, archers, and others, who were to accompany Sir Thomas D’Arcy in his expedition against the Moors and infidels.” He was one of the expedition into France, 5th Henry VIII., and for his distinguished gallantry at the sieges of Tournay and Thurovenne, and at the battle of Spurs, he was created a knight-banneret. Sir Piers Edgcumbe was married twice: first to the daughter and heiress of Stephen Durnford, by his wife the heiress of Rame; and, second, to Katherine, daughter of Sir John St. John, and widow of Sir Griffith Ap Rys, by whom he had no issue. By the first of these marriages, Sir Piers Edgcumbe acquired the manors and estates of the Durnfords, including that of West Stonehouse (now Mount Edgcumbe). He had issue by her, three sons, Richard, John, and James, and three daughters, Elizabeth, Jane, and Agnes (or Anne). Sir Piers Edgcumbe died in 1539, and was succeeded as heir by his eldest son, Richard Edgcumbe, who was knighted in 1536.
This Sir Richard Edgcumbe built the present family mansion, on a part of the estate which his father had acquired by marriage with the heiress of the Durnfords (who had inherited it from the ancient family of Stonehouse or Stenhouse), and gave to it the name of “Mount Edgcumbe.” He was Sheriff of Devon 35th Henry VIII. and 1st Queen Mary. He married first a daughter of Sir John Arundel, by whom he had no issue; and, second, Winifred Essex, and by her had, besides other issue, a son, Piers, or Peter, who succeeded him. Sir Richard Edgcumbe, who kept up a fine establishment, and at one time entertained at Mount Edgcumbe the English, Spanish, and Netherlands admirals, died in 1561. Piers (or Peter) Edgcumbe, who was member of Parliament, and was also Sheriff of Devon 9th Elizabeth, married Margaret, daughter of Sir Andrew Lutterell, by whom he had five sons and four daughters, and was succeeded by his eldest son, Richard.
Piers Edgcumbe died in 1607, and on his tomb his honours are thus set forth:—
“Lief Tenant to my Queen long Time
And often for my Shire and Knighte;
My merit did to Creddit clime,
Still bidinge in my Callinge righte;
By Loyalty my faith was tryede,
Peacefull I liv’d, hopeful I diede.”
His son, Sir Richard Edgcumbe, knighted by James I., was member of Parliament for Totnes, for Grampound, and for Bossiney; he married Mary, daughter and heiress of Sir Richard Coteele, or Cottle, of London, and by her, who died eighteen years before him, had issue, two sons, Piers and Richard, by the eldest of whom, Piers Edgcumbe, he was succeeded. This gentleman distinguished himself by his devotion to the royal cause; he “was a master of languages and sciences, a lover of the king and church, which he endeavoured to support in the time of the civil wars to the utmost of his power and fortune.” Sir Alexander Carew and Major Scawen, for holding connection with Piers Edgcumbe, who held a colonel’s commission in the king’s army, were beheaded. He married Mary, daughter of Sir John Glanvil, and died in 1660, being succeeded by his eldest son, Sir Richard Edgcumbe, who had been knighted during his father’s lifetime. He was also a member of Parliament. He married Anne Montague, daughter of Edward, Earl of Sandwich, by whom he had issue two sons, Piers, who died young and unmarried, and Richard; and six daughters. He died in 1688.
To this time, for several generations, it will have been noticed, the inheritors of the estate alternated, in name, between Piers (or Peter) and Richard. This succession of name was now broken by the death of Piers, the eldest son.
Richard Edgcumbe, soon after coming of age, was chosen M.P. for Cornwall, and continued to sit for various places until 1742. In 1716 and 1720 he was one of the Lords Commissioners of the Treasury, and in 1724 was Vice-Treasurer, and Paymaster of the Taxes, &c. In 1742 he was created Baron Edgcumbe of Mount Edgcumbe, and was afterwards made Chancellor of the Duchy of Lancaster, one of the Privy Council, and Lord-Lieutenant of Cornwall. His lordship, by his wife Matilda, daughter of Sir Henry Furnese, had issue, three sons, Richard, Henry (who died an infant), and George; he died in 1758, and was succeeded in his title and estates by his eldest son, Richard, second Baron Edgcumbe, member of Parliament for various places, one of the Lords of the Admiralty, and afterwards appointed Comptroller of his Majesty’s Household. He was a man of great talent, and is thus spoken of by Horace Walpole in his “Royal and Noble Authors:”—“His lordship’s skill as a draughtsman is said to have been such as might entitle him to a place in the ‘Anecdotes of English Painting,’ ‘while the ease and harmony of his poetic compositions give him an authorised introduction here.’ ... ‘a man of fine parts, great knowledge, and original wit, who possessed a light[68] and easy vein of poetry; who was calculated by nature to serve the public, and to charm society; but who unhappily was a man of pleasure, and left his gay associates a most affecting example how health, fame, ambition, and everything that may be laudable in principle or practice, are drawn into and absorbed by that most destructive of all whirlpools—gaming.’”
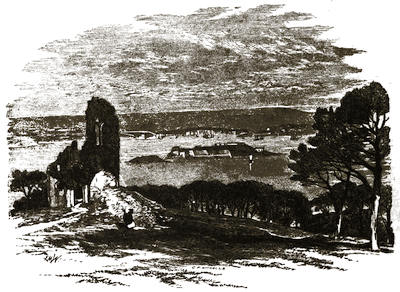
The Ruin, the Sound, Drake’s Island, &c.
His lordship, dying unmarried in 1761, was succeeded by his brother George as third baron. This nobleman, who had sat in several parliaments, and held various public offices (among them the Lord-Lieutenancy of Cornwall), and was Vice-Admiral of the Blue, married Emma, only daughter and heiress of John Gilbert, Archbishop of York, by whom he had issue an only son, who succeeded him. His lordship was, on the 17th February, 1781, created in addition to his title of Baron Edgcumbe, Viscount Mount Edgcumbe and Valletort; and in 1789 he was further advanced to the dignity of an earl, by the title of Earl of Mount Edgcumbe. Dying in 1795, he was succeeded by his only son, Richard, as second earl.
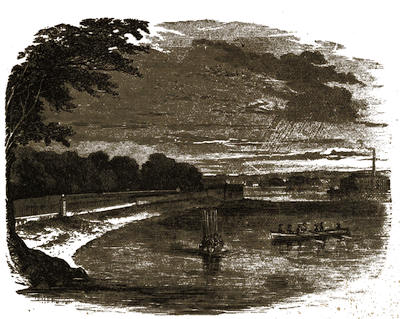
The Salute Battery.
This nobleman, who also held the office of Lord-Lieutenant of Cornwall, married Lady Sophia Hobart, daughter of John, second Earl of Buckinghamshire, and by her had issue, two sons, Ernest Augustus, and George, and two daughters. His lordship died in 1839, and was succeeded by his eldest son, Ernest Augustus, as third earl, who (born in 1797) was Aide-de-Camp to the Queen and Colonel of the Cornwall militia. He married, in 1831, Caroline Augusta, daughter of Rear-Admiral Charles Feilding, who still survives him, and is an extra Lady of the Bed-chamber to the Queen. By her his lordship had issue two sons: viz., William Henry and Charles Ernest, and two daughters, of whom Ernestine Emma Horatia is still living. The earl died in 1861, and was succeeded by his eldest son as fourth earl.
The present nobleman, William Henry Edgcumbe, fourth Earl of Mount Edgcumbe, Viscount Mount Edgcumbe and Valletort, and Baron Edgcumbe of Mount Edgcumbe, the noble owner of Mount Edgcumbe and of the large[70] estates concentrated in the family, was born in 1832. He was educated at Harrow, and at Christ Church, Oxford, where he became B.A. in 1856, and sat as M.P. for the borough of Plymouth from 1859 to 1861, when, by the death of his father, he entered the Upper House. His lordship is an extra Lord of the Bed-chamber to H.R.H. the Prince of Wales; is Lieutenant-Colonel of the 2nd battalion and Captain Commandant of the 16th corps of Devon Rifle Volunteers; is a Special Deputy Warden of the Stannaries, &c., &c. He married in 1858 the Lady Katherine Elizabeth Hamilton, fourth daughter of the first Duke of Abercorn, and has by her issue one son, Piers Alexander Hamilton Edgcumbe Viscount Valletort (born 1865), and three daughters, Victoria Frederica Caroline, born 1859, Albertha Louisa Florence, born 1861, and Edith Hilaria, born 1862. His lordship is patron of five livings; viz., Dittisham and Beer Ferrers, in Devonshire; and Landrake, Rame, and Millbrook, in Cornwall. The arms of the Earl of Mount Edgcumbe are—gules, on a bend ermines, cottised, or, three boars’ heads, argent. Crest—a boar, statant, argent, gorged with a leaf of oak, vert, fructed, or. Supporters—two greyhounds, argent, gutté de poix, and gorged with a collar, dovetailed, gules.
From the ancient mansion at Mount Edgcumbe we proceed to that which is still older and more venerable—
Cothele.—It is difficult to imagine a house continuing—and but little changed—to be inhabited by the same family, or, indeed, inhabited at all, during a period approaching three centuries; yet that is the case with Cothele, pride of the beautiful river Tamar, and one of the “gems” of Cornwall;[14] its gigantic oaks, and chestnuts are obviously so old; but it is requisite to examine the exterior, and especially the interior, to obtain conviction that the mansion dates from the reign of the seventh Henry; while its present lord is the lineal representative of the knight who built it—Sir Richard Edgcumbe—whose house it is we see, nearly as he left it:[15] but, also, we may examine the armour he wore, for it still hangs in this hall; the table at which he feasted (the worm of time only has[71] touched it); the chairs on which he and his dame sat, the very bed on which they slept, while the tapestry, woven by fair hands that have been dust for three centuries, still cover the old walls. Charles I. certainly slept in one of these rooms, and it demands no great stretch of imagination to believe that the illustrious Sir Walter Raleigh was often its honoured guest. We may have been seated in the very chair in which the great knight recounted his adventurous exploits against the hated Spaniards under his cousin’s roof-tree. Memories haunt every room; every hole and corner, so to speak, has a tale to tell of the long past.
The house is one of the finest remaining examples of the period to which it belongs, and, with Haddon Hall, in Derbyshire, which it closely resembles in general plan and in some of its details, is one of the best existing specimens of mediæval domestic architecture in England. Although, doubtless, the greater part of the building was erected by Sir Richard Edgcumbe, it is evident that the whole was not built by him, but that he added to, and enlarged the then family residence of the Cotheles, many portions of which exist at the present time.[16] The buildings surround two court-yards, or quadrangles, the entrance being surmounted by an embattled tower; the main buildings and large tower are also embattled.
The banqueting-hall is a noble apartment, 42 feet long by 22 feet wide. It has a remarkably fine timber roof, with intersecting arches in its compartments. At the upper end, to the left, the lord’s table stood beneath the bayed window, and opposite to it a doorway leads to the principal staircase. At the bottom of the hall are three doorways, one of which led to the great kitchen, and the other two to the buttery and the cellar. On the walls are suits of armour, helmets, breastplates, warders’ horns, gauntlets, matchlocks, cross-bows, shields, battle-axes, halberts, pikes, swords, pistols, gisarmes, petronels, and two-handed swords and spears that may have been
“Bathed in gore
On the plains of Azincourt.”
In the windows are the royal arms, the arms and impalements of Edgcumbe, Cothele, Holland, Tremaine, Trenchard, Durnford, Rame, Cotterell, Raleigh (for Sir Walter Raleigh’s grandmother was Elizabeth, daughter of Sir Richard[72] Edgcumbe of Cothele), Trevanion (Sir William Trevanion married another daughter of Sir Richard Edgcumbe, and fought by his side at Bosworth Field, and accompanied him in his pursuit of the mutual enemy, Sir Henry Bodrugan), Carew, of Anthony (of the family of Carew the historian), St. Maur, Courtenay, Bigbury, Fitzwalter, &c.
The dining-room is a charming tapestried apartment, with mullioned windows and a fine old fire-place. The tapestry is highly interesting, one of the subjects being the story of Eurydice, another Diana and Apollo, and the others rural scenes, equestrian figures, &c.
Adjoining the dining-room is an ante-room of surpassing interest. “The tapestry in this room represents the Sciences, and might be called the school of Athens, from the similarity of the subject to the celebrated picture of Raphael.” In this room, as in others, has been collected together a fine assemblage of old earthenware and other interesting matters relating to the life of the inmates in times of old.
The chapel, which is in the corner of the court-yard, contains a pretty open-work oak screen, and an arched roof at the intersections of which are carved bosses. The bowl of the original font is preserved. In the east window, in stained glass, are considerable portions of full-length figures, probably of saints, but the names do not appear, while in the upper light is represented the Annunciation. The angel is red with green wings, and on a label, in black letter, the words “Ave Maria gracia plena, D̄ns tecum.” The Virgin is on the other side, near a building resembling a church, with a label also, on which once was “Ecce ancilla D̄ni; fiat ̄mi s̄cdm verbū-tuū.” In the lower compartment of the window will be noticed three shields of arms: the first being Edgcumbe, quartering Tremaine (or Trenchard); the second, first, and fourth Edgcumbe, second Holland, third Tremaine, impaling first and fourth Durnford, second Fitzwalter, and third, now blank but probably originally containing Bigbury; and the third which contained Edgcumbe and several quarterings, much injured. In the south window are two female saints, St. Ann and St. Katherine. “An ancient altar-piece has the date 1589, and in the centre the adoration of the Magi; while on one door is the portrait of a man with ‘æt suæ 38,’ and on the other of a female, with ‘æt suæ 28,’ and on each door a shield with or, an arrow, sable.” The chapel is entered from the dining-room as well as from the court-yard and domestic offices. It has a small bell turret.
The bed-rooms—“the white room,” the “red room,” the “best room,[73]” “King Charles’s room,” and “Queen Anne’s room”—are all hung with fine tapestry, and furnished in a style strictly in keeping with the place itself. The ceiling of the first of these is of geometric design. The carved furniture in these rooms is of the most interesting character, and among the decorations are many shields of arms of the Edgcumbes and their alliances. The tapestry is of the finest character, the furniture grand as old furniture well can be, the hangings rich in material and hoary with age, and the ornaments of the most veritable vertu character—each room in this grand old mansion offers subject-matter enough for a separate volume.
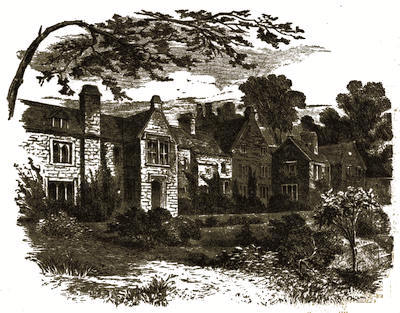
The Mansion.
The drawing-room is also a fine tapestried apartment, furnished with massive ebony chairs, ebony sofa, and ebony carved cabinet, and all the appliances en suite. The kitchen and the other domestic offices are each and all of the most interesting character, and convey to the mind a vivid picture of the life of the inmates in days gone by. It is impossible, indeed, to conceive[74] anything better than Cothele as an illustration of the home-life of our mediæval ancestors; for the building, the furniture, and the appliances, as they are to-day, so were they three hundred years ago. As it was in the days of Henry VII., so it is in those of Queen Victoria; and so, thanks to the preserving spirit of the Edgcumbes, it is likely to remain for centuries to come.
On some of the previous pages mention is made of Sir Richard Edgcumbe’s escape from his pursuers, and of his founding a chapel on the spot of his deliverance. This little chapel still stands to mark the spot, and to bring back to the mind the circumstances of his escape, and of the discomfiture of his pursuers. The chapel is built on the edge of the rock overlooking the water, and from the east window the view is wonderfully grand. In this east window is a figure of St. George in the centre, with the Annunciation and the Crucifixion on either side. It also bears the arms of Edgcumbe and Tremaine. In the other windows are also figures in stained glass, and on the altar is a triptych. Among other interesting features in this chapel—and they are many—is a fac-simile of the ancient tomb of Sir Richard Edgcumbe, at Morlaix.
The grounds are charmingly wild, yet graceful. Nature is in a great degree left to have her own way; the trees are of magnificent size (one of them indeed measures 28 feet in girth), ferns and wild flowers grow in rich luxuriance: every now and then glimpses are obtained of the beautiful river, and, on the opposite side, of the hill-steeps and thick woods of Devonshire. A pretty landing-place for boats is among the most picturesque points in the landscape; a lesser river here flows into the Tamar; a waterfall adds to the interest of the scene; and a neat little inn, close to the bank, gives refreshment to the wayfarer; above all its attractions is to be counted this—it is distant a dozen miles from a railway, and the shrill whistle never breaks the harmony of the song-birds, who “cannot help but sing” in every bush, brake, and tree of the demesne. The scenery on the river in the neighbourhood of Cothele is extremely beautiful, and in many places thickly overhung by skirting woods. Danescombe, a deep hollow in the woods, is a charming spot, as are the Morwell rocks, and many other places.
We have directed attention to but one of a hundred attractions in Devonshire and Cornwall: Devonshire is rich in the picturesque at all seasons; and the wild grandeur of the Cornish coast has for centuries been a theme of special laudation. Here and there, no doubt, other countries may supply us with finer examples of the sublime and beautiful in scenery; but they are to[75] be reached only by sacrifices, such as the Home Tourist is not called upon to make: our own Islands have been gifted by God with so much that is refreshing as well as exciting to the eye and mind, that he or she must be fastidious indeed who fails to be content with the beauties that Nature presents so “near at hand”—accessible at comparatively easy cost of time, toil, and money.
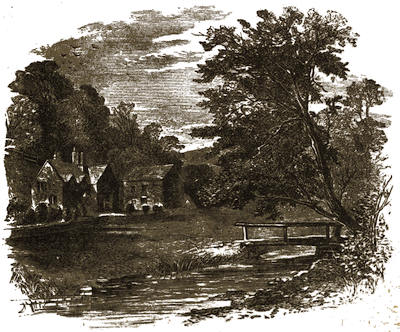
The Landing Place.
Between Exeter and Plymouth there may be a tour for every day of a month.
Among the more delightful trips, where all is so beautiful, and where it is impossible to turn in any direction without finding some delightful place or some interesting object, may be named as especially within the reach of visitors, those to Ivy Bridge, with its abundant charms of hill, dell, wood, and river; to Saltram, the seat of the Earl of Morley, on the banks of the Laira;[76] to the Beacon and moors of Brent; to the picturesque and pleasant dingles and combs of Cornwood; to Plympton, with its historic sites and its pleasant associations; to Bickleigh and its poetical vale; to Dartmoor, with its gloomy waste, its wild and romantic “breaks” of scenery, and its endless antiquities; and to scores of other delicious spots. The trip up the river Tamar to the Weir-head is one which ought to be taken by every visitor, embracing, as it does, besides hundreds of other points of interest, the dockyards, gun-wharf, Keyham steam-yard, Mount Edgcumbe, Torpoint, Thanckes, Gravesend House, the mouth of the sweet river Lynher, by which St. Germans is reached; Saltash, whose women are proverbial for their dexterity and strength in aquatic exercises, and who often carry off regatta prizes; St. Budeaux, with its conspicuous church; the junction of the Tavy with the Tamar; Warleigh, Beer Ferris, and Maristow; Cargreen and Landulph, in whose churchyard Theodore Palæologus, the last male descendant of the Christian emperors of Greece, rests in peace; Pentillie Castle, with its romantic love stories and tales of change of fortune; Cothele, of which we have spoken; Calstock, with its fine old church situated on a promontory; Harewood House, the seat of the Trelawneys, and the scene, in Mason’s Elfrida, of the love of Ethelwold and of the misfortunes consequent on his marriage with the daughter of Ordgar; and the sublime and beautiful Morwell Rock.
Staddon Heights, Mount Batten, Penlee Point, Hooe, and many other places, are within short distances of the Hoe, at Plymouth, and can be easily reached. Trematon Castle and St. John’s are also near at hand, and pleasure trips are frequently made in steam-boats round the Eddystone.
For those who make a longer stay in South Devon, visits may well be made to Tavistock, to Totnes, to Berry Pomeroy Castle, to Torquay, with a long et cetera.[17] Besides the trip up the Tamar, there are other rivers in South Devon whose charms are of a totally different, but perhaps even more exquisitely beautiful character. Thus the Dart, the Lynher, the Plym, the Yealm, the Erme, and the Tavy, all present attractions to the tourist.
It cannot fail to augment the enjoyment of those who visit this beautiful county—the fairest, the brightest, and the “greenest” of all our English shires—to recall the many “worthies” to whom Devonshire and Cornwall have[77] given birth; men renowned in art, in science, and in letters: and the gallant men, the “adventurers,” who carried the flag of England into every country of the world, braving the battle and the breeze in all the seas that surround earth in the four quarters of the globe. It is a long list—the names of Drake, of Raleigh, and of Davy; of Reynolds, Northcote, Haydon, and Eastlake; of Carew, of Hawkins, and of Gilbert; of Kitto, of Bryant, and of Hawker, being not a tithe of the eminent men to which this district has given birth—of whom the western shires are rightly and justly proud.
Shame be to those who seek in other lands the enjoyment they may find so abundantly at home—who talk freely of the graces and grandeurs of far-off countries, and do not blush to acknowledge entire ignorance of those that bless and beautify their own.
England, Ireland, Scotland, and Wales, are, each and all, rich in “the picturesque;” to the artist and art-lover they present attractions second to none they will find in any country of the Continent: that is the truest “patriotism,” which inculcates, as a first duty, a full appreciation of
“Our own, our native land!”
ALNWICK CASTLE.[18]

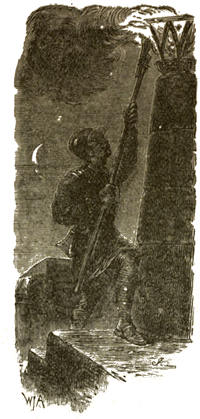
WITH the single exception of Royal Windsor, Alnwick Castle is second to none of the mediæval British strongholds which, in our own times, combine the characteristics of the early fortress and the modern palace. With its magnificent architectural features, all of them deeply impressed with the attributes of a baronial castle of the olden time, and placed in the midst of that famous scene of long-continued strife, of daring deeds, and of summary retribution, the Northern Border, Alnwick may truly be said to be an historical monument, standing upon historic ground. The names of the great barons, in like manner, who have successively been lords of Alnwick, have been enrolled by English chroniclers among the foremost ranks of their countrymen, so that their own biographies, interwoven with the history of their renowned castle, are written in the annals of England. Then, on the other hand, while in an extraordinary degree rich as well in relics as in memories of the past, Alnwick still maintains the unclouded splendour of its ancient dignity in its present capacity as the residence of an existing ducal family. Thus, from whatever point of view it may be regarded, Alnwick Castle must be esteemed as one of the finest and most interesting of our national edifices, and it also always will establish its claim to a foremost place among “the stately homes of England.”
When Nature declined to provide any one of her own emphatic boundary-lines, such as a mountain-chain or a broad and deep river, to determine the frontier which should divide England from Scotland, she left a very delicate and difficult international question to be adjusted by the rulers of the two adjacent realms, so long as this single island of Britain should be divided into two distinct, and by no means necessarily friendly, kingdoms. An artificial line of demarcation, accordingly, had to be drawn, and was drawn, which was supposed to be accepted and recognised both to the north and to the south of it. Here and there, as if to show in the clearest manner possible the unsatisfactory character of a frontier such as this, to a tract of country the ominous name of “Debateable Land” was assigned by common consent. On either side of the frontier-line, again, and including all the “Debateable Land,” the “Border” stretched far away to both the north and the south; and, throughout its whole extent, it formed a decidedly exceptional territory, in which there prevailed a system of wild laws that were administered after a still wilder fashion: hence, whatever may have been the state of things between England and Scotland, and between the two sovereigns and the two nations, along the Border there flourished a chronic local warfare, duly distinguished by gallant exploits, desperate enterprises, and barbarous devastation, with the occasional variety of an expedition of sufficient magnitude almost to constitute a regular campaign, or the formal investment, and perhaps the storm and sack, of some important fortified castle.[19]
The Borderers appear to have become so accustomed to this kind of life, that they looked upon it as their proper lot, and after a manner even regarded it with a kind of grim approval. Among them, doubtless, there were but too many who were thoroughly in earnest in their devotion to what may be styled the Border system—men
“Stout of heart and steady of hand,”
who, living in the constant expectation of some sudden assault, were both “good at need,” and ready and resolute at all times to take advantage to the utmost of every promising opportunity for successfully and profitably assaulting their hostile neighbours. In order to keep a check upon this predatory warfare, and to maintain something more than the semblance of a supreme[80] constituted authority, certain warlike barons, intrusted with high powers as Lords Wardens, were established in fortified castles of great strength along the line of the Border, and in those northern districts of England which adjoined it. Of these early strongholds one of the proudest and the sternest was the Castle of Alnwick.
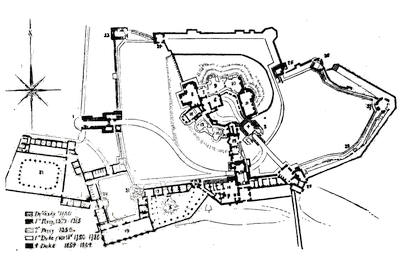
Plan of Alnwick Castle.
Distant from London, north by west, 313 miles (by railway), Alnwick, the county-town of Northumberland, is pleasantly situated on high ground, rising about 200 feet above the sea-level, on the south bank of the river Aln. From the name of this river, with the addition of wick, a place of human habitation, Alnwick, always pronounced by its native inhabitants “Annick,” is evidently derived.[20]
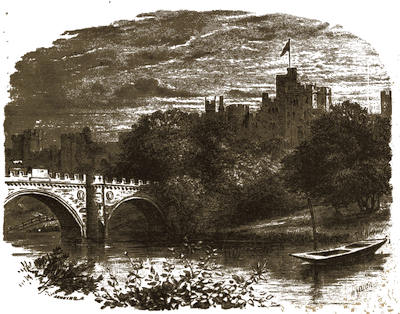
Alnwick Castle, from the River Aln.
Still remaining but little changed from what it was in times long passed away, while from the humblest of origins other towns have grown up and increased until they have attained to great magnitude and wealth and importance, Alnwick derives its interest from its early association with our national history—an association blended with the connection of the town with its castle, and with the great barons, the lords of that castle. The site of the castle and town of Alnwick is of a character which necessarily leads to the conclusion, that it must have been occupied both by a settlement and by some stronghold from a very remote period; and this opinion is confirmed by the presence of numerous relics in the immediate neighbourhood, that may be assigned without hesitation to ages anterior to the Roman settlement in Britain: the authentic history of Alnwick, however, cannot be carried back further than the era of the Norman Conquest, and even then for awhile more than a little of uncertainty overshadows the earliest pages of the chronicle.[82] There exists no evidence to show that in the year 1066 any castle was standing at Alnwick; nor have we any knowledge of what lords may have held the high ground on the southern bank of the Aln during the Anglo-Saxon rule.
On Alnwick Moor, and in many places in the neighbourhood, are some remarkably interesting camps and other earth-works, and also some barrows, in which various relics have been discovered. In one of these was found a stone cist, containing a skeleton in the usual contracted position of Celtic interments; and in another, in a similar cist, was found a fine food-vessel, ornamented with a lozenge pattern. In other barrows Celtic remains, including cinerary urns, drinking-cups, food-vessels, flints, celts, and other implements of stone, bronze daggers, &c., have been found, and prove incontestably the early occupation of the site of Alnwick. In the neighbourhood, too, occur many of those curious remains of antiquity, sculptured stones, bearing circles and other rude and singular characters, which are supposed to be inscriptions.
It may be accepted as probable that the first Norman by whom this barony was held was Gilbert Tyson, standard-bearer of the Conqueror, the kind of personage who very naturally would be intrusted with the charge of a remote and turbulent northern district. His descendants continued to hold some estates under the lords of Alnwick in the reign of Edward III., but there is no foundation for the legend that the barony of Alnwick passed to Yvo de Vesci by his marriage with Alda, a granddaughter of Gilbert Tyson. Still, by whatever means he may have acquired possession, Yvo de Vesci was lord of Alnwick about the year 1096; and he also is the first Norman baron of this barony whose history, scanty as it is, rises above doubt and speculation. He died about the year 1134, leaving, without any male issue, an only daughter, Beatrix, his sole heiress.
Before we pass on to trace the fortunes of the descendants of Yvo de Vesci, a brief notice must be taken of a memorable incident which took place in the immediate neighbourhood of Alnwick before Yvo himself had become its lord. After the Norman Conquest many of the Anglo-Saxon nobles found a sympathizing refuge to the north of the Border, under the protection of Malcolm Caenmore, or “great head,” King of Scotland, whose queen was an Anglo-Saxon princess, being sister to Edgar Atheling. Malcolm, in his zeal for the fallen Anglo-Saxon dynasty, five times made incursions into Northumberland, laid waste the country far and wide with fire and sword, and carried away almost the entire adult population as slaves into Scotland. This devastating[83] warfare was suspended in consequence of a treaty, during the concluding years of the reign of the Conqueror; but it broke out afresh after the succession of Rufus, and Malcolm, accompanied by Prince William, his eldest son, in person led an expedition as far south as Alnwick; and there, on the 13th of November, 1093, the king himself fell in an ambuscade, his son at the same time was mortally wounded, and the Scottish army was dispersed by Earl Robert de Mowbray, the governor of Bamborough Castle. The body of Malcolm, having rested about thirty years at Tynemouth, was removed and re-interred at Dunfermline by his son Alexander. There still remain two fragments of a rude memorial cross, which, from an early period, has marked the spot assigned by tradition to the scene of Malcolm’s discomfiture and death; and, in 1774, one of his descendants, Elizabeth, Duchess of Northumberland, erected on the same spot another cross, designed in accordance with the debased architectural taste of that period.
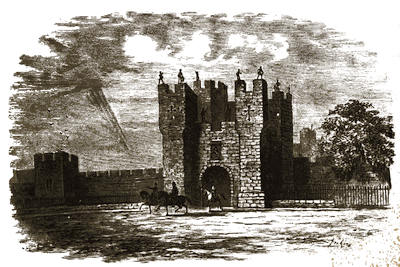
The Barbican.
The one circumstance connected with the career of Yvo de Vesci that has come down to us is the fact that he began to build the earliest parts of the[84] existing castle of Alnwick. With the barony, the castle of Alnwick passed to Eustace Fitz-John by his marriage with Beatrix, the heiress of Yvo de Vesci. In the hands of this able baron, Alnwick Castle was “most strongly fortified:” he also founded the monastery of Alnwick, and in 1157 was succeeded by his eldest son, William, who, in honour of his mother, assumed the name of De Vesci. In the time of this baron, another King of Scotland found that the neighbourhood of Alnwick Castle was no place of safety. In the year 1174 William the Lion, while besieging the fortress of the De Vescis, was taken prisoner, and the large army under his command was completely routed, De Vesci himself taking an active part in the fierce struggle. His descendant, John De Vesci, who died in 1288, leaving no issue, founded and endowed Hulne Abbey; and he was the first baron of his house who was summoned by the king to the parliament by writ, his predecessors having been barons by tenure. William De Vesci III., one of the claimants of the Scottish crown, was born in 1245, and succeeded to the barony of Alnwick on the death of his brother. The last baron of Alnwick of his race, he died in 1297, without legitimate issue, having infeoffed the celebrated Anthony Bec, Bishop of Durham, with all his lands and his castle of Alnwick, to hold them in trust for an illegitimate son. But in 1309 the bishop sold the castle and barony of Alnwick to Henry de Percy; and this conveyance was confirmed by Edward II. in 1310.
Deriving, as it would seem, their memorable name from that district in Normandy in which from an early period, long before the Norman Conquest of England, their family had been established, the Percies were represented in the ranks of the Conqueror at Hastings by William de Percy, who assumed the additional name of Le Gernons, or Algernon, as a personal epithet denoting the mass of hair which he wore about his face. About 1166, or almost an exact century after the battle of Hastings, the wealth, dignities, and power of the Percies centred in an heiress who, perhaps in 1168, married Josceline de Louvain, second son of the Duke of Brabant, and half-brother to the second queen of Henry I. of England. A legend has been preserved, which relates that on her marriage with Josceline, Agnes de Percy stipulated that her husband, at his own option, should assume either the arms or the name of Percy; and it is added that the bridegroom elected to retain his own arms, the blue lion rampant of Brabant, while he assumed the paternal surname of his bride. This legend, however, must be regarded as the poetic offspring of a later age, since at the time of the marriage of Agnes de Percy armorial insignia had[85] neither assumed any definite character, nor had any such insignia become hereditary.
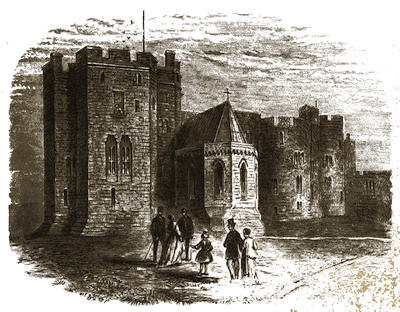
The Prudhoe Tower and Chapel.
There is nothing to show that Josceline de Louvain ever bore the name of Percy; but it is certain that the surname of his mother was assumed and borne by the second son of Josceline’s marriage with the Percy heiress, Henry de Percy; and by his descendants and successors the same name was regularly borne. It was Sir Henry de Percy, third of the name, who in 1309, the second year of Edward II., when already he was possessed of vast wealth, and great power, became the first Lord of Alnwick of the House of Percy, by purchase from Bishop Anthony Bec. Having taken an active part in the wars with Scotland and otherwise distinguished himself among the foremost men of his time, Henry, first Baron Percy of Alnwick, died in 1315, and was buried at Fountains Abbey, to which institution he had been a munificent benefactor. One of the powerful barons who signed the memorable letter to Pope[86] Boniface VIII., in which the peers of England refused to recognise or allow the interference of Papal authority with the independent sovereignty of this realm, he married Eleanor Fitz-Alan, daughter of Richard, Earl of Arundel, by whom he had two sons, and of these the elder, another Henry de Percy, succeeded his father as second Baron Percy of Alnwick, to whom was granted by Edward III. the castle and manor of Warkworth “for service in peace and war,” as appears from the original grant now in the Duke of Northumberland’s possession. This Lord Percy was interred at Alnwick Abbey, the only head of the family buried in Northumberland. The history of the lords of Alnwick from this period becomes so closely interwoven with the history of England, that it would be superfluous in such a sketch as the present to attempt to introduce even a slight outline of the career of each of those renowned barons; and, indeed, if it were desirable, it would not be possible here to find space for the very slightest outline of so comprehensive a subject. Accordingly, we now are content to give but little more than the succession of the Percies after they became lords of Alnwick.
Henry de Percy, eldest son of the first baron, succeeded his father as second Baron Percy of Alnwick; he died in 1352, leaving, by his wife Idonea de Clifford (whose magnificent monument, with its rich and splendid architectural canopy, unsurpassed in England, and also without a rival in its remarkable condition of preservation, is the pride of Beverley Minster), four sons, of whom the eldest, Henry, succeeded as third Baron Percy of Alnwick. This baron died in 1368; his eldest son, by Mary of Lancaster, Henry de Percy, sixth of his name and fourth baron, was created Earl of Northumberland by Richard II., and High Constable of England. This great noble fell a victim to the tyranny of Henry IV., at Bramham Moor, in 1409. He was thrice married: first to Elizabeth, heiress to the Earl of Angus, by whom he acquired the barony of Prudhoe; secondly to Margaret de Neville; and thirdly to Maud de Lucy, sister and heiress of Lord Lucy, widow of Gilbert de Umfraville, and mother of her second husband’s first wife: and by these alliances the barony of Prudhoe, with the estates of the Lucys and the castle and honour of Cockermouth, became annexed to the Percy earldom. Sir Henry de Percy, known by his surname of Hotspur as well in song as in history,—
“Who was sweet Fortune’s minion and her pride,”
the earl’s eldest son, was killed near Shrewsbury in 1403. At Trotton, in[87] Sussex, a fine monumental brass commemorates Elizabeth de Mortimer, wife of Hotspur, and afterwards of Lord Camoys.
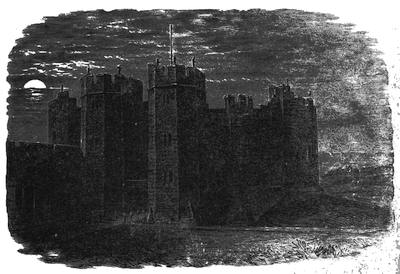
The Keep.
After several years the fortified honours and estates of the Percies were restored to Henry, the son of Hotspur, who thus became the second Earl of Northumberland. This great earl was killed, fighting under the red-rose banner, at St. Albans, in 1455; and was succeeded by his fourth surviving son, by his marriage with Eleanor de Neville, another Henry, who, with one of his brothers, fell at the disastrous rout of Towton, in 1461. Two other brothers of this earl died in arms in the Lancastrian cause; one of them, Sir Ralph de Percy, a few days before the final catastrophe at Hexham in 1464, was killed fighting bravely on Hedgeley Moor, where a cross was erected as a memorial of his valour and his fall: of this cross the shaft, adorned with the heraldic insignia of Percy and Lucy, is still standing. Under the third earl, who, by his marriage with Eleanor de Poynings, acquired the baronies of Poynings, Fitzpayne, and Bryan, the estates attached to the earldom reached their greatest territorial extent, and constituted a vast principality.
In 1469 the attainder of the third earl having been reversed, his only son, Henry, became the fourth earl; he was killed in a popular tumult in 1489, when his eldest son, by his marriage with Maud de Herbert, Henry Algernon, succeeded as fifth earl. Remarkable rather for an almost regal state and magnificence than for the warlike qualities that before his time had been hereditary in his house, he was the first Earl of Northumberland who did not fall in battle or otherwise suffer a violent death. He died in 1527, having married Catherine Spense, or Spencer. The Household Book of this earl, which has been published by Bishop Percy, is one of the most remarkable and characteristic documents that illustrate the personal history of the greatest English nobles in the fifteenth and sixteenth centuries. His son, the sixth earl, a second Henry Algernon de Percy, the lover of Anne Boleyn in her earlier and really happier days, married Mary Talbot, daughter of the Earl of Shrewsbury, but in 1537 died without issue, when the grand Percy earldom became extinct.
Twenty years later, “in consideration of his noble descent, constancy, virtue, and valour in deeds of arms, and other shining qualifications,” of which last recommendations to royal favour the fact that he was a zealous Roman Catholic certainly was not the least influential, Thomas de Percy, eldest son of the second son of the fifth earl (Sir Thomas Percy), was created by Queen Mary, Baron Percy, and also restored to the earldom of Northumberland; but the tenure by which the restored earl was to hold his dignities and lands restricted the succession absolutely to the heirs male of his own body, and to those of his brother. This the seventh earl was executed, as a traitor, at York, in 1572, leaving no surviving son. Accordingly, his brother, Henry de Percy, became the eighth earl: he died in 1585, having been shot (it was said, but most doubtfully, by his own hand) while a prisoner in the Tower. The eldest son of this earl, by Catherine de Neville, Henry, succeeded as ninth earl: he was a learned, eccentric personage, commonly known as “the Wizard,” and died, after an imprisonment of fifteen years in the Tower, in 1632. He married Dorothy Devereux, and was succeeded by his eldest son, Algernon, one of the noblest of his race. This great earl died in 1668, having married, first, Anne Cecil, and, secondly, Elizabeth Howard. His successor, his only son (by his second marriage), Josceline de Percy, the eleventh and last earl of Northumberland of the direct lineage of the Percies, died in 1670, leaving, by his wife Elizabeth, daughter of Thomas, Earl of Southampton, an only child, a daughter, Elizabeth de Percy, four years old at the time of her father’s death.
Here we pause, before we trace onwards the fortunes of the later lords of Alnwick, that we may direct our attention to the history of their grandest northern fortress-home, Alnwick Castle.
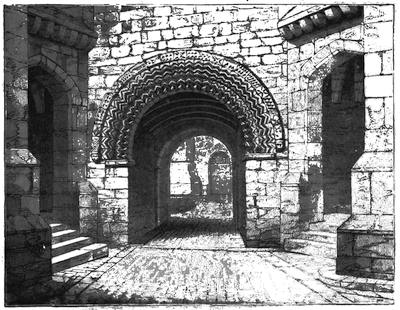
Norman Gateway in the Keep.
The plan of the castle, as it exists at the present time, is shown in our engraving; and it will be seen that five distinct periods in the architectural history are indicated by varieties of shading introduced into the outlines. The extreme extent of the walls from east to west slightly exceeds 1,000 feet; while that from north to south is somewhat less than 600 feet. The varied outline of the space enclosed within the walls, which in a great measure has been determined by the nature of the ground, in an infinite degree enhances the equally noble and picturesque aspect of the edifice. The figures in the plan refer to the various parts of the castle in the manner following:—1, is the Barbican; 2, the Gateway to the second Baly; 3, the Octagonal Towers;[90] 4, the Norman Gateway; 5, the Grand Staircase; 6, the Guard Chamber; 7, the Principal Ante-Room; 8, the Library; 9, the Saloon; 10, the Drawing-Room; 11, the Dining Hall; 12, the Chapel; 13 and 14, State Bed-Rooms, 15, Boudoir of the Duchess; 16, Kitchen; 17, Estate Offices; 18, Laundry; 19, Guest-Hall; 20, Stables; 21, Riding-School; 22, West Garret; 23, Abbot’s Tower; 24, Falconer’s Tower; 25, Postern Tower; 26, Constable’s Tower; 27, Ravine Tower; 28, East Garret; 29, Warder’s Tower; 30, Auditor’s Tower; 31, Clock Tower; and 32, the Avener’s Tower. Thus, the open ground within the circumvallation, as will be seen by the plan, is divided into two irregular spaces, the outer and the inner Baly, the outer being toward the west. Occupying a central position is the Keep, a grand cluster of towers and curtain-walls, enclosing an open court-yard: of these towers, the new Prudhoe Tower, within which is the Library (No. 8), with its lofty banner-turret, is the most conspicuous. Running south, commencing with No. 13 and extending to No. 2, a new range of buildings connects the Keep with the early Percy gateway between the balies, and with the main southern curtain. In this direction, all the buildings, from No. 29 to No. 17, and from thence (with the exception of No. 31, which is one of the flanking towers of the main curtain) to No. 19 southward, and to No. 21 westward, are new, and they have been erected beyond and without the limits of the proper fortification. In like manner, the whole line of curtain-wall, from No. 24 to No. 25, is new. To the north of the Keep the ground falls somewhat rapidly in the direction of the river; from the bridge which here crosses the Aln, the view of The Castle, as its groups of towers and its far-extending walls rise proudly above the encircling woods, is particularly fine and impressive.
The principal approach and entrance to the castle are from the west. Here, to the westward of the original outer face of the fosse, stands the Barbican; an embattled outwork of equal strength and dignity, the work of the first of the Percies, about A.D. 1310. The rounded arch of the entrance gateway here is an example of a usage not very uncommon at the period which has just been specified, and always present in the works of Lord Henry de Perci. The Barbican, which covers an area of 55 feet in length by 32 feet in width, is a perfect example of the style of fortification that was held to be essential for defence against assault in mediæval warfare. One remarkable feature, which is repeated again and again in various parts of the castle, cannot fail at once to attract attention when approaching the Barbican; this is the array of tall figures representing armed warders of the fourteenth century,[91] sculptured in stone, which surmount the parapet, and stand upon the merlons of the embattling, casting their long shadows upon the grey masonry.
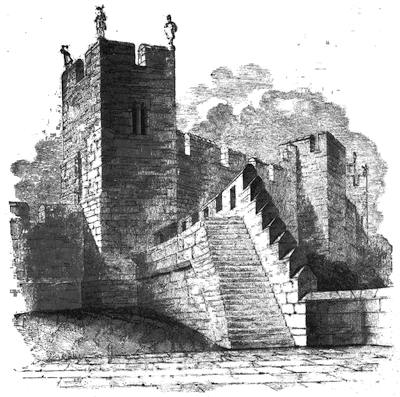
The Armourer’s Tower.
Having entered the Barbican, passed under the sculptured Percy lion which keeps guard over the archway, and traversed the entrance tower, we find ourselves within the enclosure of the first or outer baly; here, turning to the left, we commence our survey of the castle within the lines of circumvallation. The curtain-wall, extending from the entrance northwards at a right angle to the Abbot’s Tower, and having midway a garret or wall-tower (No. 22 in plan) built upon it, is part of the old Norman work of the De Vescis, with[92] evident tokens of important reparation a little before the middle of the fifteenth century, by the father of Hotspur, the sixth lord of Alnwick. The Armourer’s Tower (No. 23 in plan), which occupies the N.W. angle of the enceinte, is a noble piece of Edwardian architecture; it consists of a vaulted basement, with two stories above it, connected by a turret-stair: and its external massive effectiveness is greatly enhanced by the square turret at the N.W. angle of the tower, which rises boldly above the embattled parapet, having its own merlons crowned with weather-beaten sculptured warders. Now facing eastwards, and soon making a slight inclination towards the east, again we follow the line of the Norman curtain-walls, until we reach the new Falconer’s Tower (No. 24 in plan), which has been built on the site of the razed early Armourer’s and Falconer’s Towers; the original curtain apparently extended in a direct line from No. 24 to the Keep. Passing onwards along the new curtain-wall due east from No. 24, we follow the line of this wall as it turns towards the south, and at No. 25 in the plan brings us to the Postern Tower, another massive relic of the first Lord Percy, placed at the base of the eminence upon which the Keep stands; this tower protects a postern or sally-port, and it has a curious staircase in the thickness of its walls: it is now used as a museum for Roman and British antiquities. Advancing still further eastwards, but with an inclination to the north, and again following the course of De Vesci’s curtain, we reach the Constable’s Tower (No. 26 in plan), of Edwardian architecture, to which there are three external entrances, one in each floor: one chamber in this tower is used as an armoury. Again, as we follow the guidance of the curtain-wall towards the S.E., we have before us the Norman masonry, with traces of Edwardian, or first Percy, reparation. Here, about midway between Nos. 26 and 27 of the plan, an embattled projection from the line of the wall has been entitled “Hotspur’s Chair,” and to the east of this projection a gap in the curtain is filled up with eighteenth-century masonry; this gap a not very well-supported tradition assigns to a fierce assault by some Scots, who are said to have been so far successful as to beat down this portion of the castle-wall, after which exploit the tradition adds that the assailants were cut off to a man by the garrison. This tower, which is called both the Ravine Tower and the Record Tower (No. 27 of plan), stands at the easternmost extremity of the castle; with Edwardian remains in its walls, it was for the most part rebuilt in the last century: on the ground-floor is the muniment-room, in which the records are kept. From this point our course inclines in a south-westerly direction, the curtain being eighteenth-century[93] work, until again, at No. 28 in the plan, we welcome traces of the early masonry: here another garret occurs, with the junction of the Norman and modern masonry; then yet another succeeds, as once more we follow an eighteenth-century wall until we reach the new Lion or Garden Gatehouse, No. 29 in the plan, through which a road leads to Barneyside, where are situated the extensive and beautiful gardens of the castle.
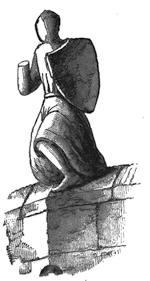
On the Barbican.
From within this gateway, which is flanked by two octagonal towers, one of them—the Warder’s Tower—larger and loftier than the other, the curtain-wall of the first Lord Percy’s work leads in a direct line nearly due west; we follow the course of this wall, we pass through the middle gate-house, erected by the first of the Percies, which both separates and connects the inner and the outer baly; again, on our left, we have early Norman masonry in the curtain, and then we reach the Auditor’s Tower (No. 30 in plan), another relic of the first Lord Percy: here was held the court of the lord of the barony; here now is the private Library of the Duke; and here also is the Museum of Egyptian Antiquities, collected by Duke Algernon, the last munificent restorer of Alnwick. Still following the line of the curtain, we reach the Clock Tower. From this tower, the curtain, built in the last century, leads in a northerly direction to the entrance gateway connected with the Barbican, to which, thus completing our entire circuit, we now return, having passed, since leaving the Clock Tower, the Avener’s Tower or Garner (No. 32 of plan), like the adjoining curtain, a modern work.
During our progress from the garden gate (No. 29 in plan) westward and northward to the Barbican, we have passed the long ranges of new buildings that either adjoin or actually abut upon the outer face of the curtain-walls (Nos. 16 to 21 in plan), by no means unimportant parts of the latest restoration, which comprise all the domestic offices and the whole stable department of the castle. These buildings, which have been planned and constructed with the highest architectural and engineering skill, are on a scale of princely magnitude; and of them it may truly be said that they leave nothing to be desired. Of[94] one only of these new edifices is it necessary that we should make particular mention; this is No. 19 on the plan, a noble apartment, covered with an open timber hammer-beam roof. In consequence of there being in the restored castle no such baronial hall as invariably formed the principal feature in a great mediæval stronghold, Duke Algernon built this Guest Hall in its stead, which might enable himself and his successors to assemble his and their tenantry and friends to partake of the always splendid hospitality of the Percies. This hall has also been used for concerts and various other purposes.
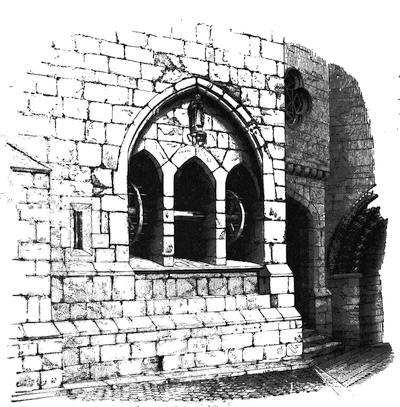
The Well in the Keep.
From the Barbican we retrace our steps so far as to traverse the roadway that leads to the inner Gate-House (No. 2 in plan), that we may explore the magnificent Keep: this, however, is a duty we postpone; pausing for a while, and resting beneath the tree that grows beside the Barbican. Presently, we[95] shall resume our biographical sketch, and observe by what means an only daughter once again became the ancestress of a noble lineage, and through them brought to the house and castle of the Percies a still more exalted dignity and a still higher honour than ever before had been attained by them.
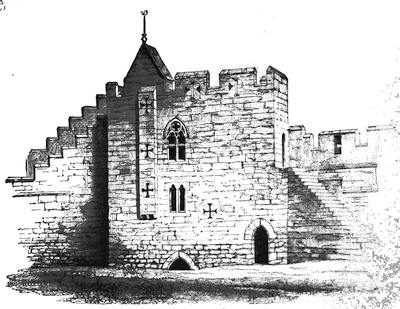
The Constable’s Tower.
And we rejoice to know that the noble line of the Percies was not destined finally to fail with a failure of a direct heir male; it also is a subject for rejoicing that over the towers of Alnwick there still should wave a banner, charged with the same quarterings that in the olden time were so well known to the breezes of Northumberland. As it has been well said, Alnwick Castle has ever been esteemed as the old head-quarters of border chivalry; and, in truth, it is a subject for national pride to feel it has that same aspect still. No one assuredly can “look upon this very ‘gudlye howsse,’ as King Harry’s commissioners called it, or upon its grassy courts fringed with ‘faire towres,’ its stately keep with its ‘marveylouse fare vaulte’ ‘and tryme ladgings,’” as[96] they are described about the middle of the sixteenth century, in the survey made by Clarkson for the seventh earl, “without feeling that he had seen the martial, social, and most knightly centre of mediæval life in Northumberland.” And so also, in like manner, no one now can visit Alnwick Castle, and not feel deeply impressed with the conviction that the England, of which the past history possesses monumental records and still living witnesses such as this, is a land rich as well in the most precious elements of present strength as in the most glorious of memories; and so, when her true sons look forward to the future of England, they may do so in the spirit of the fine old motto of the Percies—ESPERANCE.
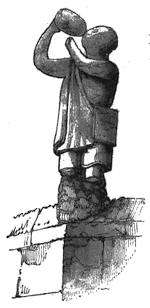
The annals of the truly noble family of the Percies, as we have seen, down to the death of Josceline, the eleventh earl, in 1670, extend over five centuries, during three hundred and sixty-one years of which period, almost without interruption, the family was intimately connected with Alnwick. By the limitation of the patent of 1557, the youthful daughter of Earl Josceline was incapable of inheriting her father’s honours, and thus, at last, the Percies’ earldom again became extinct, when no inconsiderable part of their immense possessions lapsed to the crown: the great northern earldom, however, was not permitted in this manner to pass away without more than one fruitless effort on the part of collateral descendants to establish a claim to the succession.
Notwithstanding the alienation of some of the estates consequent upon the extinction of the Earldom of Northumberland, Elizabeth Percy, the daughter of the last earl, was the most wealthy heiress in the realm; and, accordingly, it was considered to be a matter of the greatest importance that a suitable alliance should be arranged for her with the least possible delay. When but little more than a child, in 1679, she was married to Henry Cavendish, Earl of Ogle, and heir to the Duke of Newcastle, who died in the following year. Before another year had expired, the youthful widow was again married to Thomas Thynn of Longleat; but once more the heiress became a widow very shortly after her marriage. Her second husband was murdered early in 1682, as[97] he was passing in his coach along Pall Mall. While she was still not more than fifteen years of age, within three months after the tragedy in Pall Mall, Elizabeth Percy became the wife of Charles Seymour, sixth Duke of Somerset, by whom only she had issue: she died in 1722, leaving, besides three daughters, one only surviving son, Algernon, who in 1748 succeeded his father as seventh Duke of Somerset. In 1749 this duke was created Baron of Warkworth and Earl of Northumberland, with remainder of those dignities to the heirs male of his daughter, his only surviving child, by her marriage with Sir Hugh Smithson. The duke died in 1750, when the Seymour dignities reverted to the male descendants of the Protector Somerset by his first marriage. Thus, once more, an only daughter, now bearing the paternal name of Seymour, was the heiress and representative of the Percy lords of Alnwick: and thus, by reason of his alliance with this lady, Sir Hugh Smithson became jure uxoris, by special Act of Parliament, Earl of Northumberland; and he himself, his countess, and their descendants, were empowered and authorised to take and use the surname of Percy alone, and to bear and quarter all the armorial insignia of that noble house.
The fortunate husband of this last heiress of the Percies, on the death of his grandfather, Sir Hugh Smithson, in the year 1729, succeeded to the baronetcy, which had been conferred by Charles II. in 1663 on that grandfather’s grandfather, also a Hugh Smithson. A remarkably handsome man, with a refined taste, and in many other respects well qualified for the distinguished destiny which awaited him, Sir Hugh Smithson is said to have been in no slight degree indebted for his eventual splendid matrimonial success to a previous failure. He had attracted the attention of Lady Percy, who, on hearing that some other lady had rejected the suit of Sir Hugh Smithson, expressed her surprise that any lady should have refused to accept such a man. The words of the fair and noble heiress reached the ears of the disconsolate baronet, and they promptly wrought a marvellous change in his views and aspirations. Upon the hint so given Sir Hugh spoke, and—his words were not in vain. In nearly all the “Peerages,” borrowed one from another, it is stated that this Sir Hugh Smithson early in life went to London, where he established himself in business as an apothecary. Although no slur would thus have been cast on the illustrious race, it is simply untrue. The following statement, extracted from a “Baronetage” published in 1727, may be accepted in proof:—
“The present Sir Hugh Smithson married a sister of the late Lord[98] Langdale, and had two sons, who lived to man’s estate. Hugh, the eldest, died unmarried before his father; Langdale Smithson, the second son, married Miss Revely, by whom he left only one son, Hugh—now a minor, and a most hopeful young gentleman—so that there now remain only two heirs to the title and estate—this young gentleman, Sir Hugh’s grandson, and Hugh Smithson, of Tottenham, Esq., cousin of Sir Hugh.”
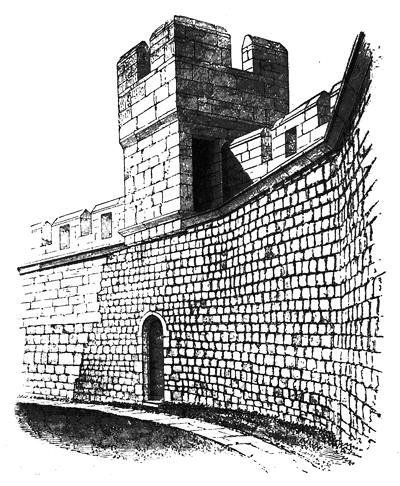
The East Garret.
The “young gentleman” in question succeeded his grandfather as Sir Hugh Smithson, of Stanwick. There was no trace in any documents or papers of his ever having been in any position but that of the acknowledged heir to a considerable estate and to a baronetage, granted to his ancestor for[99] his loyalty and sacrifices in the royal cause during the civil wars of Charles I.[21] He married Lady Percy on the 16th of July, 1740, when he became Earl of Northumberland with all the territorial greatness attendant on that earldom.
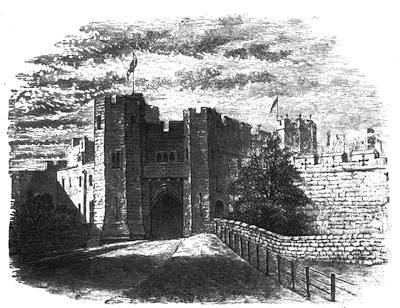
The Garden Gate, or Warder’s Tower.
In 1766 the earl was created Duke of Northumberland and Earl Percy, with succession to his heirs male; and, finally, in 1784, the barony of Lovaine was added to the duke’s accumulated dignities, with remainder to the younger of his two sons. The duchess died in 1776, but the duke survived till 1786: they had one daughter, who died unmarried, and two sons, Hugh and Algernon, of whom the elder succeeded his father as second Duke of Northumberland, a distinguished general officer in the first American War. The second[100] duke married, first, a daughter of the then Earl of Bute; and, secondly, Frances Julia, third daughter of Peter Burrell, Esquire, a Commissioner of the Excise, by whom he had a numerous family: the duke died in 1817, and was succeeded by Hugh, his eldest son, who thus became the third Duke of Northumberland, the princely representative of George IV. at the coronation of Charles X. of France. This third duke died, without issue, in 1847, having married Lady Charlotte Florentia Clive, youngest daughter of Earl Powis: and thus the dukedom passed to the third duke’s brother, the younger son of the second duke, who at the time of his brother’s death bore the title of Baron Prudhoe—an independent peerage to which he himself had been elevated in 1816, in consideration of his services as an officer in the navy.
Algernon Percy, fourth Duke of Northumberland, was born in 1792; in 1842 he married the Lady Eleanor Grosvenor, daughter of the Marquis of Westminster; in 1847 he succeeded to the honours and possessions of his family; he was created a K.G. in 1852, when he also held the office of First Lord of the Admiralty; and on February 12th, 1865, he died at Alnwick Castle, and, as his brother and predecessor had died, without any issue. Like the great soldier, with whose memory the dukedom of Wellington must ever be directly associated, Sir Algernon Percy will long be remembered with affectionate and grateful admiration as The Duke of Northumberland. A true English sailor, a princely English Nobleman, an elegant scholar and an accomplished gentleman, large of heart too and open of hand, with his commanding presence Duke Algernon looked every inch a Percy; and, in very deed, in his person were centred the brightest of the brilliant qualities of his forefathers, in happy combination with those admirable endowments that were peculiarly his own.
The two sons of the first duke (as we have seen) bore the same names as the two sons of his successor the second duke—Hugh and Algernon Percy. The two brothers, the sons of the first duke, married two sisters, daughters of Mr. Burrell.[22] With Duke Algernon the line of Hugh, the elder of the sons of the first duke, became extinct; and, consequently, the succession to the dukedom passed to the descendants of that other Algernon who was the[101] younger son of the first duke. This Algernon, who on the death of his father became Baron Lovaine, in 1798 was created Earl of Beverley: he died in 1830. George Percy, his son, then succeeded as Earl of Beverley; and subsequently, in 1865, at that time being in the 87th year of his age, this venerable nobleman became the fifth Duke of Northumberland. He died August 21, 1867; and was succeeded by his eldest surviving son (by his marriage with Louisa, daughter of the Hon. A. Stuart Wortley). The present peer, Algernon George Percy, sixth Duke and eighteenth Earl of Northumberland, Earl Percy, Earl of Beverley, Baron Warkworth, Baron Lovaine of Alnwick, and a baronet, was born May 2nd, 1810, and was educated at Eton. He entered the army in 1827, and retired in 1836. In 1858 he was a Lord of the Admiralty, in 1859 Vice-President of the Board of Trade, and from 1831 to 1865 sat in Parliament, first for Beeralston and afterwards for North Northumberland. He is Colonel of the Northumberland Militia, Hon. Colonel of the Percy Northumberland Volunteer Artillery, and President of the National Lifeboat Institution. In 1845 his grace married Louisa, daughter of the late Henry Drummond, Esq., M.P., of Abury Park, Surrey, by whom he has issue living two sons, viz., Henry George Percy, Earl of Percy, married, in 1868, to Lady Edith Campbell, eldest daughter of the Duke of Argyll, by whom he has issue; and Lord Algernon Malcolm Arthur Percy. His grace is patron of twenty-two livings, nineteen of which are in Northumberland and one each in Yorkshire, Dorsetshire, and Surrey.
The arms of the Duke of Northumberland are: Quarterly, 1st and 4th Lovaine and Lucy quarterly (viz., 1st and 4th, or, a lion rampant, azure, for Lovaine, 2nd and 3rd, gules, three luces or pikes, hauriant, for Lucy), 2nd and 3rd, azure, five lozenges conjoined in fesse, or, for Percy. Crest: On a chapeau, gules, turned up, ermine, a lion statant, tail extended, azure. Supporters: Dexter, a lion, azure; sinister, a lion, guardant, or, gorged with a collar compony, argent and azure.
His grace’s other seats are, Keilder, Prudhoe, and Warkworth castles, in Northumberland; Sion House, Middlesex; Stanwick Park, Yorkshire; Albury Park; and Northumberland House, Charing Cross.
Thus having brought down our sketch of the lords of Alnwick, from the early days in English history that immediately followed the Norman Conquest to the times now present, we return to their noble castle on the banks of the Aln.
Within a few years of the Conquest, the Normans erected in various parts of England important edifices, both military and ecclesiastical, in truly[102] astonishing numbers: and of these, in addition to the cathedrals and the greater churches, there still exist many noble castellated relics, some of them in a proximate degree retaining the leading features of their original arrangement, form, and appearance. At the same time, even in the case of the most perfect of the existing castles, many changes of grave importance have been introduced as century has succeeded to century; so that now, whenever any one early castle is examined with a view to trace out and to determine both what it was at the first, and in what order and with what motives certain palpable alterations and innovations have followed one another, it always is highly satisfactory to feel that an unquestionable general uniformity of plan and arrangement in all the early castles enables each one of them that is still in being, in some degree at any rate, to illustrate and explain every other. As a matter of course, whenever the architectural features in any old castle are original, the great art of the architect is able, unaided and beyond all controversy, to tell its own historical tale: but, genuine original architectural features are not always available to give their conclusive evidence; and, but too frequently, without some external aid, it is not possible to follow the career of the two terrible adversaries of early edifices (and particularly those of the noblest rank), demolition and restoration—demolition, either wilful or the result of accident and chance; and restoration, which always is wilful, though happily not always equally destructive.
As it now stands, in every quality of high merit Alnwick Castle certainly yields to no other restored edifice of a similar rank. Of the castle of to-day it may truthfully be affirmed that, with a close approach to an exact fidelity, in its prevailing external arrangements and its general features it represents the grand old fortress of times long passed away. Time had dealt somewhat hardly with the Percy stronghold, and injudicious attempts to make good the ravages of the destroyer had aggravated the evil, when the recent great work of restoration was taken in hand. Then every vestige of the old structure was diligently and carefully examined, and every available early document was critically studied; the remains also of other castles then were investigated, and all that they could suggest was applied by the restorers of Alnwick to the furtherance of their great project. Hence the plan of Alnwick, as we now have it, while it can scarcely claim to be absolutely identical with the original plan, may be accepted as not greatly differing from it in any essential particulars. Whether Yvo de Vesci, the undoubted founder of the castle, was enabled fully to carry out his own original plans, we are not able at the[103] present time accurately to determine; but, still it may be assumed that the plans of De Vesci, to whatever degree they may have been realised by himself, both in extent and in general configuration closely resembled those which were worked out by the Percies, when they had become lords Alnwick, as these, in their turn, were afterwards followed as their guides by the recent restorers who were employed by Duke Algernon.
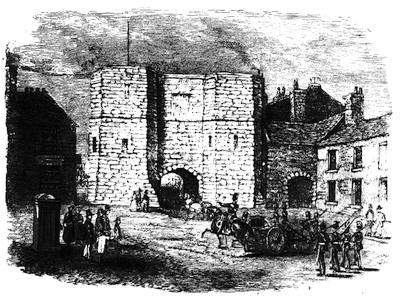
Bond Gate: “Hotspur’s Gate.”
The great epochs in the architectural history of Alnwick Castle may be thus distinguished.
I. De Vesci, about A.D. 1150: the original founding of the castle, and its erection as an Anglo-Norman stronghold.
II. First Percy, from 1309 to 1315: the second founding and great reparation of the castle, with either the complete rebuilding or the original erection of many of its most important parts. At this period were erected the Barbican, the Gate-House, the Western Garret; the Abbot’s, Falconer’s, Armourer’s, Constable’s, and Auditor’s Towers; also the Postern and the[104] Ravine Towers, the Gateway between the first and second baly, with the adjoining curtain-walls both east and west, a great portion of the east side of the Keep, the Well, and the grand Baronial Hall.
III. Second Percy, from 1315 to 1352; the completion of portions of the works of the preceding period, and the erection of the two flanking towers (No. 8 in plan) in advance of the Norman entrance to the Keep: these towers are represented in our engraving.
IV. Third Percy, ending in 1455: various important reparations and additions, most of the latter having been removed by the first duke in the next period.
V. First Duke of Northumberland, from 1750 to 1786: general reparation, after a long period of neglect and ruin, including a material transformation of the greater part of the castle. The Keep was almost entirely demolished, and rebuilt after the manner that was called (and, in one sense of that term, really was) “Gothic” in the eighteenth century in England; and the towers and curtain of the circumvallation suffered in like manner.
VI. Fourth Duke of Northumberland, from 1854 to 1865: complete restoration of the entire castle. The important works erected by Duke Algernon along the lines of the circumvallation, and to the south and the south-west of these lines, have already been described; in addition to these, the duke rebuilt the range of apartments extending from the Keep southwards to the Edwardian Gateway from the first to the second baly; and he built the noble Prudhoe Tower, with the chapel adjoining it, the Ante-Room, the Guard Chamber, the present Dining-Hall, and the completion of the Keep.
The governing idea of this restoration was really to restore, in all their leading and most characteristic features, the mediæval arrangements and aspect of Alnwick Castle so far as its exterior was concerned; while, at the same time, the whole of the interior of the restored edifice was to be planned, fitted, and adorned, in the most sumptuous style, after the manner of a cinquecento Roman palace, and with all the luxurious splendour and the various skilful contrivances required and suggested by the taste and the usages of the present day. The only important deviation from the former part of the duke’s plan, was the removal of the Edwardian Towers, and the adjoining curtain-wall between the Abbot’s Tower and the Postern Tower, in order to open the view from the windows of the new Prudhoe Tower towards the north: but the Italian portion of the scheme was accomplished in its integrity. The whole of the architectural restoration and rebuilding was carried out with[105] the most perfect success, under the direction of Mr. Salvin, an architect eminently distinguished for his practical knowledge of the Early Gothic of England in its military aspect, as also for both the conscientious fidelity of his restorations and the judicious consistency of his original designs. We can easily understand with what satisfaction Mr. Salvin must have removed the Strawberry Hill pseudo-Gothic of the first duke, as well as the far higher gratification which must have attended the progressive realisation of his own truly admirable compositions.
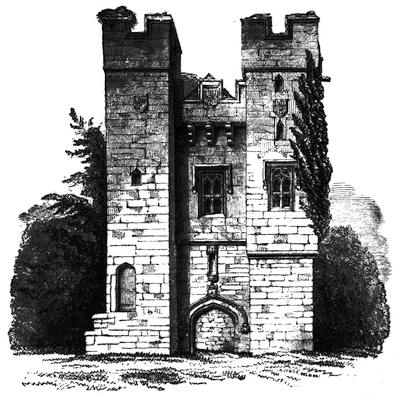
Alnwick Abbey.
The project for causing the thoroughly English mediæval military-Gothic casket of Mr. Salvin to enclose contents that should be in every respect the very reverse of what is either English or mediæval or military or Gothic, was discussed and finally adopted at a congress held in the castle under the[106] presidency of Algernon, Duke of Northumberland, and attended by the English professors of classic architecture, Cockerell and Donaldson; the Roman antiquary, the Commendatore Canina; and the Italian architect, Signor Montiroli. It is to be regretted that such masters of Gothic Art as Scott, Waterhouse, Street, and Burges had not also been present, who might have saved the Border Castle of the Percies from the magnificent anomaly of being externally English and internally Roman. The execution of the whole of the interior can be described only in terms of the highest commendation; and it is especially satisfactory to know that the profusion of carved work in an Italian style which was required for the various purposes of decoration, and which has been pronounced to be “a marvel of delicacy and finish,” was produced under the direction of Signor Bulletti of Florence, by a staff of English and Scottish carvers, who worked for several years in a studio established for that particular purpose in the castle. There also was a second studio, in which the more important of the decorations in plaster were modelled and cast. It is scarcely necessary to add that in all the minor details of furnishing, the grand original plan has been fully and faithfully carried into effect. While we cordially recognise as well the enlarged views and the princely munificence of the duke himself, as the skill, the taste, and the ability of every individual who took part in his great work of restoration, it is impossible not to regret that so glorious an opportunity for vindicating the versatile and comprehensive powers of true Gothic art should have been permitted to pass away. There can be no question as to the capacity of the same great style to have rendered the interior of Alnwick Castle a type of splendid, and yet agreeable, magnificence, which on the exterior has displayed its structural resources in a manner at once so noble and so consistent. But, as this was not to be, we rejoice in knowing that what has been done within the Percy walls has been done so well; and our gratification is the more sincere and the more hearty, because at every point the Percy walls themselves, true to their grand traditions, wear such an aspect as Hotspur might have recognised with an approving smile, and the old Earls of Northumberland would have been proud to accept as becoming their northern home.[23]
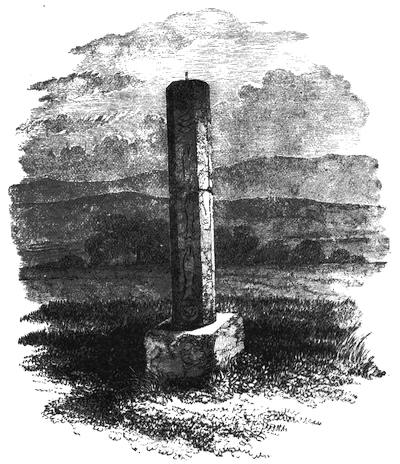
The Percy Cross.
And here we resume our survey of the castle, setting forth towards the Keep from within the Gate-House, which is itself situated within the Barbican. We proceed eastwards to the gateway (No. 2 in plan), which admits us to the second or inner baly. From this we approach the entrance to the Keep, and pass between the Edwardian flanking towers with their octagonal fronts (No. 3 in the plan): thus we reach the grand old Norman arch, De Vesci’s work, massive and deeply recessed, rich with zig-zags[108] and bands of sharp indentations, which forms the main entrance to the innermost court or ward of the Keep itself. Immediately adjoining the Norman archway is the draw-well constructed by the first Percy. Now we have before us the new Corridor, carried round a part of the court on piers and corbels. We pass the inner porches, and the entrance-halls, and reach the Grand Staircase (No. 5 in plan), worthily so called, and we find that we have entered such a palace as might overlook, not the Aln, but the Tiber. At the head of the noble flight of steps, each one of them a single block of white Rothbury stone, twelve feet in length, is the Guard-Chamber, with its floor of rich Venetian mosaic, its panelled ceiling, and the deep frieze reflecting the memories of Chevy Chase. Corridors lead to both the right hand and the left from the Guard-Room; and it also gives access to a gorgeous Ante-Room, placed between the great Library, 54 feet long, which occupies the entire range of the Prudhoe Tower, and follows its contour; and the Saloon, another magnificent apartment, in length 42 feet with a bay formed by a circular tower. Next succeeds the State Drawing-Room, of irregular form, its largest measurements being 46 by 34 feet. Then we enter the grand Dining-Hall, 60 feet long, and in both width and height 24 feet, which covers the site of the old baronial hall of the early Percies. The Breakfast-Room adjoins this most princely hall, and, passing it, the Corridor leads us in succession to the State Bed-Rooms and Dressing-Rooms, and to the private apartments of the duke and duchess, together with other staircases. Thus, on the principal floor there are two staircases besides the grand staircase, and eighteen chambers, exclusive of the chapel. The Chapel (No. 12 in plan), of which we give a view from the outer baly, is a building of great beauty and interest, having a stone-vaulted ceiling within a roof of a high pitch, a semi-octagonal apsidal end towards the south-west, and lancet windows: its total length is 46 feet, and in the interior it is enriched with Italian mosaic, after the manner of the Henry III. work in the Confessor’s Chapel in Westminster Abbey. We must be content, in a single brief sentence (the space at our disposal restricts us absolutely to one such sentence), to state concerning every apartment in the grand range of the entire circuit of the Keep, and also in the southern wing, which extends to the Percy gateway, that the most gorgeous Art of the Italian Renaissance, with all its manifold resources, has been taxed to the utmost in order to produce a palace of the highest rank, pervaded throughout with harmonious, yet ever-varied, magnificence.
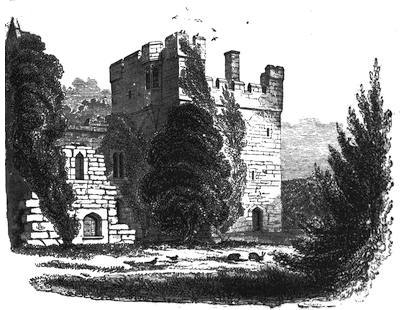
Hulne Abbey: The Percy Tower.
On the ground-floor, which is on the same level with the entrance-hall, are the various apartments, consistently grouped and classified, required by the principal domestics of the household, together with the wine-cellars, pantries, and such other chambers and appliances as would be necessary to complete this department of the ducal establishment. Once more we return to the Prudhoe Tower, and ascend above its two upper floors of bed and dressing-rooms, to the Banner-turret, which rises to the height of two additional floors; and here, having gained the leads, standing beneath the proud insignia of the Percies, heavily blazoned upon their broad silken banner, we lean over the embattled parapet, and look down upon the Keep, and around upon the cordon of towers and walls, and the fair domains and the silvery river beyond, and so we bid farewell to the lordly castle of Alnwick.
Until the middle of the fifteenth century was near at hand the town of Alnwick remained unprotected by a wall, and open consequently to all perils[110] incidental to its position on the Border. About the year 1433, however, the good town was fortified with walls, and the four entrances were defended each by its own strong tower-guarded gateway. One only of these early gateways still remains in a fair condition of preservation; this, the Bond Gate, sometimes (but without any other reason than a lingering delight to associate any fine old relic at Alnwick with that name) is called “Hotspur’s Gate.” It bears a badge of the second Percy lord of Alnwick, and in all probability was erected by him; its outer face is represented in the engraving.
The other gateways have disappeared;[24] and from the time that border-strife passed into the domain of history, the walls of Alnwick gradually ceased to exist, until now traces only of their former existence, and of these “few and far between,” remain to attest the record of their having ever existed. Devoutly it is to be hoped that the one relic of the town of the olden time, the Bond Gate, will be cherished, simply because it is such a relic—because it links the town to the castle, and the castle to the town, with the strong tie of historical association. Again space, or rather the want of it, constrains us to leave unnoticed the fine church of St. Michael, the church of St. Paul, founded and erected by Duke Hugh, and the other public buildings in Alnwick; and, with them, the privileges, usages, and the entire local history of the town.[25]
Of the remains of the early edifices, both ecclesiastical and castellated, which are closely associated with Alnwick Castle, all of them of great interest, and all of them also no less worthy of detailed description than of careful examination, we must be content briefly to notice two—Alnwick Abbey, and Hulne, or Holn, Priory.
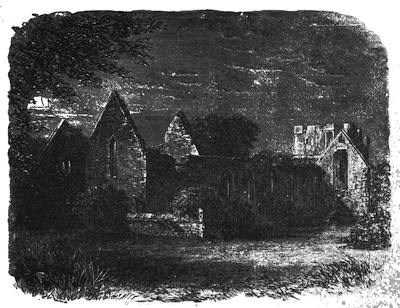
Hulne Abbey: The Church.
Built to the north of the Aln, at an easy distance from the castle, upon a rich soil and in a scene of sequestered beauty, Alnwick Abbey, founded in 1147 by Eustace de Vesci for Premonstratensian Canons, was richly endowed by the founder and also by his successor. The Percies, in like manner, were in every respect as munificent as the earlier benefactors of the abbey, so that it long occupied an honourable position among the religious establishments of the country. The canons of Alnwick, however, did not rise to distinction in consequence of any eminent attainments; but, on the other hand, while in earlier times they were somewhat notorious for a turbulent spirit, the report on their abbey made to Henry VIII. contains a truly deplorable record of the degrading superstitions by means of which, in common with but too many of their brethren, the monks imposed on the people, and sometimes even succeeded in deceiving themselves. Of the buildings of the abbey, which, without doubt, were worthy to take rank with those of the castle, the sole relic that is still in existence is a turreted and embattled gateway, a structure not earlier than the middle of the fifteenth century. The eastern face of this gateway displays the quartered arms of Percy and Lucy; on the other faces are the insignia of De Vesci. The other buildings have altogether disappeared, except here and there some sculptured stones[112] which have found their way into the walls of houses constructed by modern masons. The site of the abbey, with the Northumberland estates once annexed to it, after various vicissitudes, has become the property of the Dukes of Northumberland.
Distant from Alnwick Abbey about two miles along the northern bank of the Aln, and like the abbey placed in the midst of the most lovely scenery, the Priory of Hulne, or Holn, has so far been more fortunate than its more dignified neighbour, that it yet possesses considerable remains of its original buildings in a condition of picturesque ruin. A lofty wall still encircles the entire area of the priory—a feature sufficiently significant of the lawless character of early Border-life, and of the stern necessity which constrained even a religious community to rely for security upon the strength of its fortifications. In our engraving we show the present aspect of the tower, built, as will be seen, with massive solidity, by Henry de Percy, fourth Earl of Northumberland, in the year 1488; and in another engraving, we give a general view of the ruins of the church, as they are seen from the north-east. It is pleasant to be able to add that the remains of Hulne Priory are carefully preserved and freely shown. The brethren, who for more than three centuries found a secure dwelling-place surrounded with the most beautiful scenery, were Carmelite or White Friars; and a romantic story (of which several versions are in existence) is told concerning their order in connection with the foundation of this priory. The site of the priory was given by the second William de Vesci about 1240; but the chief endowment came, between 1252 and 1289, from John de Vesci; the house itself, however, appears to have been erected by Ralph Fulborne, a wealthy landholder of Northumberland, who lived in the stirring times when the lords of broad and fertile acres went armed to fight in the Holy Land against the infidels.[26] In after times the Percies confirmed the grants of the earlier benefactors of Hulne, and made to them some slight additions. The Carmelites of Hulne were men who, according to the light of their times, cultivated learning; this is shown by the still existing catalogue of the numerous manuscripts that once formed their library. There has also been[113] preserved another equally curious and interesting document, formerly the property of these Carmelite brethren; it is an inventory of their vestments and of the fittings of their church, which must have been very costly as well as numerous and splendid. Inventories and catalogues such as these possess a peculiar value, as illustrations of the intellectual pursuits and character of the monastic age, and also in consequence of the light they throw upon the sentiments and usages that then were prevalent in our country.
Descending from the secluded hill-side where the ruins of Hulne Priory nestle amidst the thick woods, and crossing both the vale below, and the river beyond it, a roadway leads to the beautiful pleasure-grounds of Hulne Park. Here on one of the highest of the many elevated points, and rising above the surrounding trees, is the Tower on the Hill, or Brislee Tower, erected by the first duke in 1781. This structure is a characteristic specimen of the Gothesque architecture, of which so much was happily removed during the recent restorations, from Alnwick Castle. From the upper balcony of this tower, at a height of about 70 feet from the ground, the view is singularly fine, and in its extent truly extraordinary. At different points of the compass, and at varying distances, this panoramic view comprehends the vale of Whittingham and the windings of the Aln; the range of the Cheviots, with a glimpse of the hills of Teviotdale forty miles away; the memorable high land of Flodden may also be distinguished; and, towards the sea, are the castles of Warkworth, Bambro’, and Dunstanburgh; and beyond them, in a fringe-like line, lies the sea itself.
It is needless to say that the hospitality for which the lords of Alnwick have been renowned since the first stone of the castle was laid is still maintained within its princely walls; its list of “visitors” during many centuries past has contained the names of those who were not only the loftiest in rank but the most eminent in Art, Science, and Letters.
Its park and grounds are among the most perfect in the kingdom;[27] successive lords have laboured to make them beautiful, and Nature had given auspicious ground on which to work—hill and dell alternate; a lovely and[114] rapid, though narrow, river runs through them; on either side are green banks, in many places overhung by the rich foliage of varied trees; here and there views are obtained of the distant hills—the Cheviots—with their thousand traditions of times happily gone by, but which excite interest by their associations with heroic deeds—and not unfrequently their “opposites”—of which every spot is fertile on the border that separates Scotland from England.
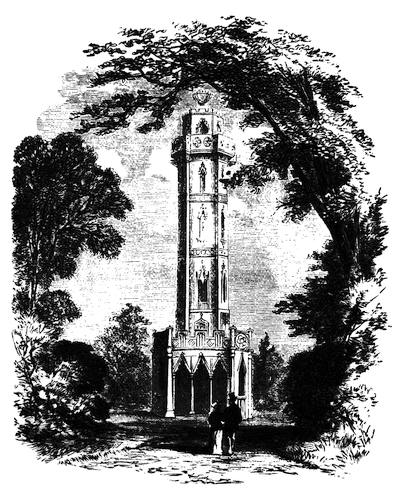
The Brislee Tower.
Happily, there is now no sensation of jealousy or envy, nothing that can[115] either humiliate or exasperate, when the Scottishman boasts of triumphs over his southern neighbours; nor when he admits that, often, before the bold men of Northumberland he shrunk back in mortal dread. The glories of the one have long ceased to be the degradations of the other; and the spirit of rivalry is only that which has for its aim and object the supremacy of the country of both. Will the happy time ever arrive when the three kingdoms shall be as essentially one as the two have been for centuries past?
HARDWICK HALL.

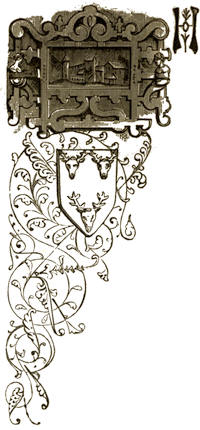
HARDWICK HALL may take rank among the more stately of the “homes of England.” Stately in its outer aspect, stately in its antique furniture and its interior fittings and appointments, and truly stately in its associations, it is one of the most historically interesting, and one of the most singular and picturesque, of the many “homes” whose countless stores of natural beauties and acquired treasures are, through the kindness and liberality of their owners, made accessible alike to peer and peasant; while it is one of the fullest in its historical associations, and in its power of carrying the mind of the visitor back through a long vista of years to those stirring times when “Good Queen Bess,” the strong-minded and strong-headed “master” of its noble owner, sate on the throne of England. Hardwick and its surroundings belong essentially to those times, and to the people who moved prominently in them: the very furniture we see to-day pertains to that eventful era—for not only is the building itself of the period to which we refer, but so are even the “fittings;” the beds—for here is the very bed used by Mary, Queen of Scots, and covered with needlework, the work of her own fair hands; the tables around and at which sate “Bess of Hardwick” with her historic family and brilliant friends; the tapestry is that which then hung around them, and on which the eyes of royalty and nobility have rested and “feasted with admiration;” the screens, the chairs, the couches,—nay, almost all the objects[117] that meet the eye are of those stirring times, and have about them an historic air which seems irresistibly to subdue the mind and to expand the thoughts of the visitor.
Even a glance at the graces and beauties of Derbyshire would demand far greater space than we can accord to them: for it is the shire of all the English shires in which natural beauties are most happily combined with cultivated graces; hill and dale alternate at every mile; rich valleys, through which run fertilising rivers, shut in by mountain rocks, tree-clad from base to summit; singular peaks, that seem as if not formed by Nature, but the work of giant hands; delicious dells, where rivulets sing perpetually, and myriad birds rejoice in spring or summer. Other counties may be more sublimely grand, and others more abundantly fertile, but there is none so truly rich in the picturesque; whether of distant views or of by-paths up hill-sides, or through lanes clothed in perpetual verdure.
And then its history, a page of which may be read at every turn—the Celt, the Roman, the Saxon, the Dane, the Norman, all the “peoples and nations” that have made Britain their home, have left in this shire enduring evidence of possession and progress; and many of its customs remain unchanged, not only since the beacons were lit on Blakelow or on Bruncliffe, but since the Baal fires were burning on Axe-Edge or Chelmorton.
Proofs of a milder occupancy, too, are to be found in abundance. Nowhere are peaceful “Halls” more numerous—remains of prosperous epochs: Haddon, of an early date; Wingfield and Hardwick, of a later period; Chatsworth, of a time comparatively recent; and Kedleston, of an age scarce removed from living memory,—are but a few of the many that glorify this beautiful shire. No wonder, therefore, that it is the county of all others to which the tourist is most frequently attracted.
Surrounded on all sides by charming scenery, and the richest and most abundant land, Hardwick stands in all its majesty and grace, and forms—both in the distance, when a first glimpse of its bold outline is gained from Brackenfield or other heights, or when viewed from nearer points—a striking feature in the landscape. When approached from one of the great centres for Derbyshire tourists, Matlock, the drive is of peculiar interest, and may be, with profit to the future visitor, briefly described. Leaving Matlock by way of Matlock Bridge, the road passes through what is called Matlock Town, whose picturesque church is seen overtopping the rocks to the right, where the graceful bend of the river Derwent adds its beauties to the scene; thence passing along the roadway, Riber—an immense and very steep hill—rises to the right, and will be noticed as surmounted by the massive modern erection of Riber Castle, the residence of Mr. Smedley, the hydropathist.
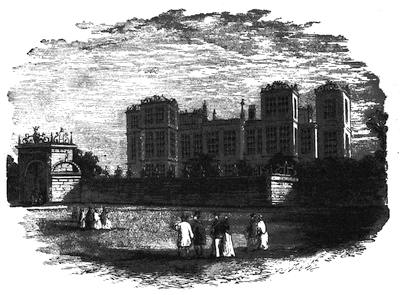
Hardwick Hall, with the Entrance Gateway.
The road continues by Tansley, with its church, its mills, and its pretty dales; Tansley, or Dethick, Moor, a wild unreclaimed tract of moorland, purple with heather and untrammelled with fences; Washington, with its village-green, its stocks, and its duck-ponds; Higham, a picturesque village with an ancient cross; Shirland, with its fine monuments, some of which are of remarkable character and full of interest; Morton, with its pretty church and charming cottages; for a short distance the coal district, with their pits and shafts and ever-creaking engines; Pilsley and its pleasant lanes; Hardstoft and Deeplane, to the lower entrance to the Park: through these and other places of deep and varied interest we go, until we reach the Hardwick Inn—a pretty house of entertainment close to the entrance to the Park, from which a winding ascent of less than a mile leads to the Hall. By this route some curious transitions from the lead-mining district to that of coal, and from the limestone to the sandstone, with their varied[119] scenery and their diversified aspects, will be noticed; and Derbyshire, rich both in minerals beneath the surface and in arable, meadow, and pasture land on its face, as well as in rock, and tree, and wood, and hill, will be seen to great advantage. From Chesterfield, too, the road is beautiful; and the visitor may make a delightful “day’s round” by driving direct to Hardwick by way of Temple Normanton; Heath, with its truly picturesque and interesting church and parsonage; Ault Hucknall, in the church of which are many monuments of the Cavendish family, and where lies buried that sometime “world’s wonder,” “Hobbes of Malmesbury;” thence through the lodge-gates and down the fine old deer-park to the Hall, and then returning by way of Bolsover Castle, a magnificent old building, the former residence of the Cavendishes, Earls and Dukes of Newcastle, and rendered famous in the Duke of Newcastle’s work on horsemanship, 1658, and now for many years the residence of Mrs. Hamilton Gray, the authoress of “Etruria.” But from whatever side Hardwick is approached, the land is full of beauty, and rich in the picturesque.
Hardwick Hall is one of the many princely seats—Chatsworth, Bolton Abbey, Lismore Castle, Holker Hall, Compton Place, Eastbourne, and Devonshire House, London, being among the others—of his Grace the Duke of Devonshire, in which resides the duke’s eldest son and heir, the Marquis of Hartington, M.P., at this time Her Majesty’s Secretary of State for Ireland. It is distant from London about 140 miles, from Derby 20 miles, from Chesterfield 9, and from Matlock 15 miles, and these are perhaps the more general routes by which visitors will proceed. Whatever road is taken, they will find natural beauties in abundance greeting the eye at every mile of a delicious journey.
Before we describe the venerable Hall, we give a brief history of the noble family to which it now belongs, reserving that of its predecessors for a later page.
The family of Cavendish, of which his Grace the present Duke of Devonshire, K.G., Lord Lieutenant of the county of Derby, is the representative, traces back to the Conquest, when Robert de Gernon came over with the Conqueror, and so distinguished himself in arms that he was rewarded with considerable grants of land in Hertfordshire, Gloucestershire, &c. His descendants held considerable land in Derbyshire; and Sir William Gernon, who was one of the witnesses to a confirmation charter of Henry III. to Basingdale Priory, obtained a grant of a fair at Bakewell, in that county. He[120] had two sons, Sir Ralph de Gernon, lord of Bakewell, and Geoffrey de Gernon, of Moor Hall, near Bakewell. From the second of these, Geoffrey de Gernon, the Cavendishes are descended. His son, Roger de Gernon (who died 1334), married the heiress of John Potton, or Potkins, Lord of the Manor of Cavendish, in Suffolk, and by her had issue, four sons, who all assumed the name of Cavendish from their mother’s manor. These were Sir John Cavendish, Chief Justice of the King’s Bench, in the time of Edward III., Chancellor of Cambridge, 4th of Richard II.; he was beheaded by the insurgents of Suffolk in that reign; Roger Cavendish, from whom descended the celebrated navigator, Sir Thomas Cavendish; Stephen Cavendish, Lord Mayor, member of Parliament, and Sheriff of London; and Richard Cavendish. Sir John married Alice, daughter of Sir John Odyngseles, Chief Justice of the King’s Bench, who brought to her husband the manor of Cavendish Overhall, and by her, who died before him, had issue, two sons, Andrew and John, and a daughter, Alice, married to William Nell. Sir Andrew Cavendish, the eldest son, was Sheriff of Norfolk and Suffolk. By his wife, Rose, he left issue, one son, William, from whom the estates passed to his cousin. Sir Andrew was succeeded by his brother, Sir John Cavendish, Esquire of the Body to Richard II. and Henry V., who, for his gallant conduct in killing the rebel, Wat Tyler, in his conflict with Sir William Walworth, was knighted by Richard II. in Smithfield, and an annuity of £40 per annum granted to him and his sons for ever. He was also made broiderer of the wardrobe to the king. He married Joan, daughter of Sir William Clopton, of Clopton, in Suffolk; and by her had issue, three sons, William, his successor; Robert, Serjeant-at-Law; and Walter. William Cavendish, who was a citizen and mercer of London, and of Cavendish Overhall, married Joan Staventon, by whom he had two sons, Thomas and William. This Thomas Cavendish, who was of Cavendish and Pollingford, in Suffolk, married Katherine Scudamore, and left by her, as son and heir, Sir Thomas Cavendish, who, having studied the law, was employed by Thomas, Earl of Surrey, Treasurer of the King’s Exchequer. He was also Clerk of the Pipe in the Exchequer to Henry VIII.—the office of the Clerk of the Pipe being to make out leases of Crown lands, accounts of the sheriffs, &c. He married twice, and left, by his first wife, Alice, daughter and co-heir of John Smith, of Podbrooke Hall, besides other issue, three sons, George Cavendish, Sir William Cavendish, and Sir Thomas Cavendish.
George Cavendish, the eldest of these three sons, was of Glemsford, and Cavendish Overhall, and is said to have been the author of “Cavendish’s Life[121] of Wolsey,” although the authorship of that work is also attributed to his brother Sir William Cavendish. He received a liberal education, and was endowed by his father with considerable landed property in Suffolk. His character and learning seem to have recommended him to the special notice of Cardinal Wolsey, who “took him to be about his own person, as gentleman usher of his chamber, and placed a special confidence in him.” George Cavendish was succeeded by his son William; the latter was succeeded by his son William, who passed away the manor of Cavendish Overhall to William Downes.
Sir Thomas Cavendish was one of the Knights of St. John of Jerusalem, and died unmarried.
Sir William Cavendish, the second son of the first Sir Thomas, became the founder of several noble families. He was married three times: first to a daughter of Edward Bostock, of Whatcross in Cheshire; secondly, to a daughter of Sir Thomas Conyngsby, and widow of William Paris; and thirdly, to Elizabeth, daughter of John Hardwick, of Hardwick, and widow of Robert Barley, of Barley. He was “a man of learning and business,” and was much employed in important affairs by his sovereigns; filling the posts of Treasurer of the Chamber and Privy Councillor to Henry VIII., Edward VI., and Mary. At the suppression of the religious houses under Henry VIII., he was “appointed one of the Commissioners for visiting them, and afterwards was made one of the auditors of the Court of Augmentation,” which was instituted for the purpose of augmenting the revenues by the suppression of the monasteries; for his services he received three valuable manors in Hertfordshire which, later on, he exchanged for other lands, in Derbyshire and other counties. He was also knighted by Henry VIII. By his first wife he had issue, one son and two daughters who died young, and two other daughters, one of whom, Catherine, married Sir Thomas Brooke, son of Lord Cobham, and Anne, who married Sir Henry Baynton. By his second wife he had three daughters, who all died young, and she herself died in child-birth. By his third marriage, with “Bess of Hardwick,” he had a numerous family, viz.:—Henry Cavendish, of Tutbury, Member of Parliament for Derbyshire, who married Grace, daughter of George, Earl of Shrewsbury, but died without lawful issue; Sir William Cavendish, created Earl of Devonshire, of whom hereafter; Sir Charles Cavendish, of Bolsover Castle and of Welbeck Abbey (whose son, William Cavendish, by his first wife, was created Duke, Marquis, and Earl of Newcastle, Baron Ogle, Baron Cavendish, of Bolsover, Viscount Mansfield, K.G., Commander-in-Chief,[122] &c., &c., and was the author of the splendid work on Horsemanship, &c., and whose life was charmingly written by his wife, Margaret Lucas, Maid of Honour to Queen Henrietta), ancestor of the Dukes of Newcastle, Portland, &c.; Frances, married to Sir Henry Pierrepoint, ancestor to the Dukes of Kingston; Elizabeth, married to Charles Stuart, Duke of Lennox (younger brother of Lord Darnley, the husband of Mary, Queen of Scots, and father of King James I.), the issue of which marriage was the sadly unfortunate lady, Arabella Stuart; and Mary, married to Gilbert, Earl of Shrewsbury.
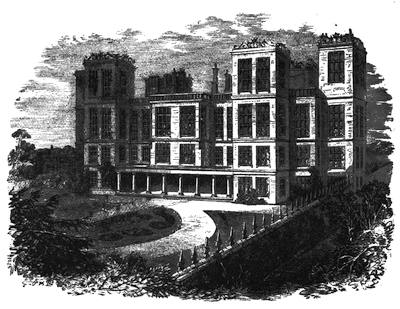
The West Front.
Sir William Cavendish was created Baron Cavendish, of Hardwick, and Earl of Devonshire, by King James I., “at which time of his creation, his majesty stood under a cloth of state in the hall at Greenwich, accompanied with the princes, his children, the Duke of Holstein, the Duke of Lennox, and the greatest part of the nobility, both of England and Scotland.” His lordship was one of the first adventurers who settled a colony and plantation in Virginia, and on the discovery of the Bermuda Islands, he and others had a grant of them from the king, one of the cantons being called after him. He[123] married twice—his first wife being Anne, daughter of Henry Kighley, of Kighley, by whom he had issue, besides William, his successor, Gilbert, who died without issue; Frances, wife of Lord Maynard; and three others, who died in infancy: by his second wife, Elizabeth, daughter of Sir Edward Boughton, and widow of Sir Richard Wortley, he had a son, Sir John Cavendish. His lordship’s successor was his second son, Sir William (who had been under the tuition of Thomas Hobbes, of whom more will be said on subsequent pages); he married Christian, only daughter of Edward, Lord Bruce, of Kinloss, a kinswoman of the king, “who gave her, with his own hand, and made her fortune ten thousand pounds.” By her he had three sons and one daughter, viz.:—William, his successor; Charles, who was Lieutenant-General of Horse to his cousin the Earl of Newcastle, and was slain at Gainsborough; Henry, who died young; and Anne, wife of Lord Rich, eldest son of the Earl of Warwick.
William Cavendish, third Earl of Devonshire, was only ten years of age when his father died, and he was placed, as we have just said, under the care of Hobbes, who travelled and remained with him, and was, for the rest of his life, supported by the earl’s family. The earl married Elizabeth Cecil, daughter of the Earl of Salisbury, by whom he had two sons, William (who succeeded him), Charles, and one daughter. William, fourth Earl of Devonshire, before succeeding to the title, sat in the Long Parliament for Derbyshire, and, as a youth, he was one of the train-bearers to the king at his coronation. He was among the principal persons who brought about the “Glorious Revolution” of 1688, and the placing of William III. on the throne. He married Mary, daughter of the Duke of Ormonde, and had issue by her, William, his successor; Henry, James, and Elizabeth. His lordship was the rebuilder of Chatsworth, and was by William III. advanced to the dignity of Marquis of Hartington and Duke of Devonshire. He was succeeded in his titles and estates by his son. His Grace died in 1707, and his funeral sermon, preached by White Kennett, Bishop of Peterborough, has been many times printed, and is attached to the memoirs of the family of Cavendish by that prelate.
William Cavendish, second Duke and fifth Earl of Devonshire, was Captain of the Yeomen of the Guard, and succeeded to all his father’s appointments, among which were Lord Steward of the Household, Privy Councillor, Lord Warden and Chief Justice in Eyre of all places north of the Trent, Lord-Lieutenant, K.G.; he was also constituted one of the regents of the kingdom. He married Rachel, daughter of William Lord Russell, and by her had issue,[124] with several others, his successor, William, who became third Duke of Devonshire, and married Catherine, heiress of John Hoskins, by whom he had a numerous family. His Grace held many important posts in the State; among which were those of Lord Lieutenant of Ireland, Lord Lieutenant of Derbyshire, Lord Keeper of the Privy Seal, Lord Steward of the Household, and Lord Justiceship for the administration of Government during his Majesty’s absence. He was succeeded by his son—
William, fourth Duke of Devonshire, who was, during his father’s lifetime, called to the Upper House by his title, hitherto of courtesy, of Marquis of Hartington. He was appointed Master of the Horse and a Privy Councillor. In 1754 he was one of the Lords of the Regency, and Governor of the County of Cork; in the following year he was Lord High Treasurer of Ireland; and in 1756 was Lord Lieutenant of Ireland, and First Commissioner of the Treasury. In 1757 he was Chamberlain of the Household to the king, and held, besides, many other offices. His Grace married Charlotte, daughter, and ultimately heiress, of Richard Boyle, Earl of Burlington and Cork, by which union—the lady being Baroness Clifford in her own right—the Barony of Clifford came into the Cavendish family. By this issue he had three sons and one daughter, viz.:—William, who succeeded him; Richard, who died unmarried; George Augustus Henry, created Earl of Burlington, from whom the present noble representative of the House of Cavendish, the seventh Duke of Devonshire, is descended; and Dorothy, married to the Duke of Portland.
William, fifth Duke of Devonshire, the eldest son of the last named peer, was married twice: first, to the Lady Georgiana, daughter of Earl Spencer, one of the most accomplished and elegant women of the time, and who is perhaps better known as “The Beautiful Duchess” than by any other name; and, secondly, to Lady Elizabeth Foster, daughter of the Earl of Bristol, and widow of John Thomas Foster, Esq. By the “Beautiful Duchess” his grace had issue, one son, William Spencer Cavendish, who succeeded him, and two daughters: Georgiana, married to the Earl of Carlisle; and Harriet Elizabeth, married to Earl Granville. On his death, in 1811, the title and estates passed to his only son—
William Spencer Cavendish, sixth Duke and ninth Earl of Devonshire, one of the most liberal-minded of men and one of the most genuine patrons of Art and Literature. His Grace, whose career earned for him the proud title of “The good Duke”—a title which, with all his others, has descended to his successor—was born in Paris in 1790, and besides holding office as Lord High[125] Chamberlain, &c., went in a style of more than princely splendour on an embassy to Russia from the British Court, and so conducted that important mission as to gain exceeding distinction and general applause. His Grace, who never married, died in 1858, and was succeeded in his titles and estates—with the exception of the Barony of Clidord, which fell in abeyance between his sisters—by his second cousin, the present noble peer, who, as we have said, was grandson to the first Earl of Burlington, brother to the fifth duke.
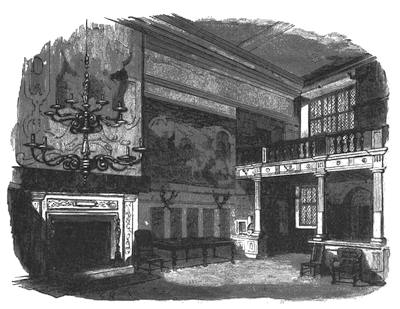
The Great Hall.
The present peer, William Cavendish, Duke of Devonshire, Marquis of Hartington, Earl of Devonshire, Earl of Burlington, Baron Cavendish of Hardwick, Baron Cavendish of Keighley, &c., &c., K.G., LL.D., F.R.S., Lord Lieutenant and Custos Rotulorum of the County of Derby, Chancellor of the University of Cambridge, Steward of the Borough of Derby, &c., &c., was born in 1808, and was educated at Eton, and at Trinity College, Cambridge, where he graduated as M.A., and was Second Wrangler, Senior Smith’s Prizeman, and in the first class of the Classical Tripos, 1829. In the same year he became M.P. for the University of Cambridge, which he held until 1831, when[126] he was returned for Malton, and afterwards for North Derbyshire, for which constituency he sat until he succeeded his father as Earl of Burlington, in 1834. In 1856 he was made Lord Lieutenant of Lancashire, a post he held until 1858, when, on attaining to the Dukedom of Devonshire, he was appointed Lord Lieutenant of Derbyshire. From 1836 to 1856 he was Chancellor of the University of London, and he has held, and still holds, several other important offices. In 1829 his Grace, then Mr. Cavendish, married his cousin, the Lady Blanche Georgiana Howard, fourth daughter of George, sixth Earl of Carlisle, by the Lady Georgiana Dorothy Cavendish, daughter of the fifth Duke of Devonshire. By this truly estimable lady, who died in 1840, his Grace had surviving issue, three sons and one daughter, viz.:—Spencer Compton Cavendish, Marquis of Hartington; Lord Frederick Charles Cavendish, M.P. for the West Riding of Yorkshire, Private Secretary to the Right Hon. W. E. Gladstone, married to the Hon. Lucy Caroline, daughter of Baron Lyttelton; Lord Edward Cavendish, late M.P. for East Sussex, married to Emma, daughter of the late Hon. William Lascelles; and the Lady Louisa Cavendish, married to Rear-Admiral the Hon. Francis Egerton, M.P. for East Derbyshire, brother to the late, and uncle to the present, Earl of Ellesmere.
The Marquis of Hartington, the heir to the titles and estates, was born in 1833, and was educated at Trinity College, Cambridge, where he graduated as B.A. in 1852, M.A. in 1854, and LL.D. in 1862. He is a Privy Councillor, and was Lord of the Admiralty in 1863, Undersecretary of State for War from 1863 to 1866; Secretary of State for War in 1866; and Postmaster-General from 1868 to 1871. He was attached to Lord Granville’s special mission to Russia in 1856, and has filled many important posts. His lordship, who is unmarried, is M.P. for Radnor, and is now Secretary of State for Ireland.
Lord George Henry Cavendish, brother to the Duke of Devonshire, is M.P. for North Derbyshire, which constituency he has represented since the year 1834. He married in 1835 the Lady Louisa, daughter of the Earl of Harewood. Lord Richard Cavendish, another brother of the duke, is unmarried.
His Grace is patron of thirty-nine livings, and in Derbyshire alone is Lord of the Manor of forty-six places.
The arms of the duke are—Sable, three harts’ heads, caboshed, argent, attired or. Crest, a serpent, noued, proper. Supporters, two bucks, proper, each wreathed round the neck with a chaplet of roses, alternately argent and azure.
We now, for the present, leave the genealogical part of our story to turn to the attractions of the interior of the Hall. Of the exterior and interior of the old hall and their surroundings we shall speak later on.
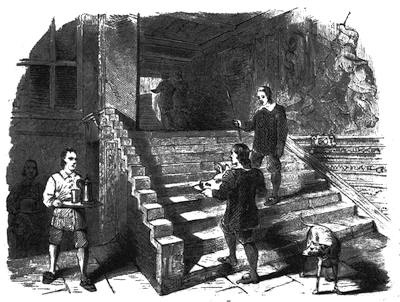
The Grand Staircase.
Passing through the entrance gateway, shown in one of our illustrations, the visitor to Hardwick will see before him, across the quadrangular space laid out in magnificent flower-beds in the pure Elizabethan style—the most striking feature of which are two immense beds, one on either side the central pathway, formed in the shape of the letters E and S, the initials of Elizabeth, Countess of Shrewsbury—in all its grandeur, the principal front of the Hall, which bears out to the full the truth of the common saying—
“Hardwick Hall,
More glass than wall.”
The house is in reality “all windows,” and has a peculiarity of appearance possessed by no other existing mansion. Passing under the colonnade, seen[128] in the centre of the building in our illustration on page 122, the visitor arrives at the entrance door, and will, before entering, do well to glance at an inscription, now nearly defaced, on one of the pillars:—
“Hic locus est quem si verbis audacia detur
Haud meum magni dixisse palatia coeli,”
which may be thus freely rendered:—
“Could any adventurous muse these portals sing,
No more to Heaven’s gate her flight she’d wing.”
The Great Hall, which is first entered, is of considerable magnitude, and very lofty, taking in the whole height of two stories of the noble building. Its lower part is wainscoted; its upper, hung with fine Gobelins tapestry. Along one side stands an enormous and massive oak table, and carved chairs and seats in abundance are ranged around the room. Over the entrance end a spacious gallery, supported on pillars, leads from the dining-room to the drawing-room, on the first floor; and at the opposite end is a charming piece of sculpture, a full-length statue of Mary, Queen of Scots, by Westmacott, with the inscription—
“Maria Scotorum Regina
Nata 1542
A suis in exilium acta 1568
Ab hospita neci data 1587.”
On the wall over this is a large and very curious cartoon full-length figure of Henry VIII. On the wainscot and in different parts of the hall are some fine antlers, a series of helmets and breastplates, and other relics; while over the fire-place, which is of great size and beauty, and has its original brass fire-dogs, are the arms of the foundress of the house, Elizabeth (Hardwick), Countess of Shrewsbury, of gigantic size, in raised plaster-work. Some remarks here seem requisite concerning the heraldry of the place. The arms represented in the great hall, and shown in our engraving of that splendid apartment, are argent, a saltire, engrailed, azure; on a chief of the second three cinquefoils of the field. These, which are in a lozenge-shaped shield, are surmounted by an earl’s coronet, and have for supporters, two stags, proper, each gorged with a chaplet of roses, argent, between two bars azure. The arms are those of Hardwick of Hardwick, the maiden name of the Countess; the supporters,[129] which she had no right to assume, the family of Hardwick not being entitled to any, were assumed from the crest of that family, which, with a slight variation, formed those granted to her son, the first Baron Cavendish, of Hardwick, and Earl of Devonshire. The coronet is, of course, hers as Countess of Shrewsbury, the hall being built during the latter part of the life of her fourth husband, the Earl of Shrewsbury, and in the first nine years of her fourth widowhood. From the Great Hall a wide passage to the right leads to the grand staircase, the muniment-room, the sitting and other rooms, on the ground-floor, and, to the left, to the kitchens and offices, and to another staircase. Ascending these massive stone stairs hung with framed pieces of needlework and with curious old paintings, some of which are dated 1576, and were principally brought from the old hall, an open oak screen-work on the landing opens into
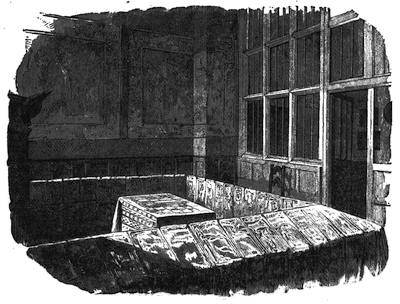
The Chapel.
The Chapel. In this truly interesting little room, the walls are notable for being partly hung with painted tapestry of extremely good character, and the only examples in the house. On the ceiling is a fine piece of tapestry,[130] representing our Lord, with two of His disciples, blessing the bread. The pulpit is dressed with some of the earliest embroidery—portions of a cope, &c.; and on the rails hangs a very rich and curious altar-cloth, 80 feet long, with figures of saints under canopies, wrought in very rich and early needlework. The chapel is shown in one of our illustrations. On the landing hangs a remarkably curious lantern.
Opposite to the chapel, a doorway opens into the Dining-room, a noble apartment, the lower part of the walls being wainscoted, and the upper hung with a number of family portraits, amongst which are an interesting painting of “Bess of Hardwick,” with this inscription upon it:—“Elizabeth Hardwick, daughter and co-heir of John Hardwick, of Hardwick, in the county of Derby. To her second husband, Sir William Cavendish, of Chatsworth, in the same county. She settled her third son, Sir Charles Cavendish, at Welbeck, in the county of Nottingham.” Other portraits are those of her husband, Sir William Cavendish, at the age of forty-four; “the Beautiful Duchess,” Georgiana, Duchess of Devonshire; the late Duke of Devonshire; Lord George Cavendish, second son of the third duke, known as “Truth and Daylight,” &c., &c. Over the fire-place is a fine specimen of parget-work, a kind of plaster-stone, with figures, &c., and in the centre the inscription, “The conclusion of all things is to feare God and keepe his Commaundementes,” and the conjoined initials E.S. with the date 1597. The large recess of this room is converted into a billiard-room.
The Cut-Velvet Room, leading from the dining-room, is a noble apartment, hung with tapestry, and containing a stately bed with plumes. Over the fire-place, in parget-work, as in other rooms, is a series of armorial bearings, among which again occur the arms of Hardwick, with supporters and coronet. Adjoining this is a charming dressing-room, hung with the most exquisite needlework in silk. Passing down the minstrels’ gallery from the dining-room to the drawing-room, some fine specimens of needlework, by the Countess of Shrewsbury, and by Mary, Queen of Scots, are carefully preserved in frames.
The Drawing-Room is a large well-proportioned apartment, the lower part of the walls wainscoted, and the upper hung with fine old tapestry, representing the story of Esther and Ahasuerus. Over the fire-place are the arms of Hardwick, with quarterings, in a lozenge shield, supporters, and coronet. Among the paintings will be specially noticed a fine portrait of Arabella Stuart, several portraits by Holbein, and others of Henry VII. and VIII., Edward VI., &c., &c. There are, also, some curious pieces of needlework, framed.
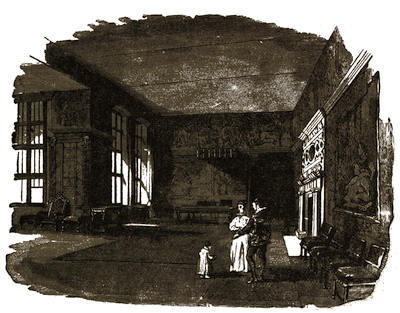
The Presence Chamber.
From the drawing-room the Duke’s Bed Room, and other apartments, are reached. This room, so called because it is the room occupied by the late Duke of Devonshire, and in which he died, is a splendid apartment, hung with tapestry representing scriptural subjects. Over the fire-place, which has large carved figures in stone on either side, is a fine piece of parget-work surrounding a painting. On the bed a curious needlework counterpane invites attention. The dressing-room adjoining is one of the most interesting in the house. It is hung with silk needlework tapestry of the finest and most choice character, one piece of which bears the date of 1574. There are also paintings of the entombment of our Saviour, and of the Annunciation, with the arms, in tapestry, of the Cavendishes, Talbots, and others. Near this room is the bed-room occupied, on his occasional visits to Hardwick, by the present duke, on the tapestry of which cupids are represented playing at mall—the progenitor, apparently, of our modern croquet. Near this, too, is the Marquis of Hartington’s room, in which are several interesting coats of arms in parget-work, including the bearings of Hardwick, Cavendish, Talbot, and others. Returning[132] through the drawing-room, the visitor next passes out to the Grand Staircase, of which we give an engraving. Near the drawing-room door will be noticed a fine old chest, said to have belonged to the Earl of Shrewsbury. The staircase is hung with some of the finest tapestry which any house can boast. One portion represents a classical story; the boar-hunts and similar subjects are fine, and powerful in the extreme. On the second landing is an interesting inlaid table with the arms of Hardwick impaling Talbot, and on the wall by it hangs some of the oldest tapestry in the house. Continuing up the staircase, with tapestry on either side, the state-rooms are approached. The entrance is by a doorway surmounted by the Hardwick arms, over which is the most gorgeously fine piece of tapestry, representing Juno. On the door a marvellously beautiful lock is still preserved. It, with the arms of Hardwick, forms one of our initial letters. This door opens into the
Presence-Chamber, State-Room, or Audience-Room, as it is variously called. This splendid apartment, which is 65 feet long, 33 feet wide, and 26 feet in height, is one of the finest proportioned and most imposing in appearance even in this perfect house. The upper portion of the walls of this magnificent chamber is covered with parget-work in high coloured-relief, representing hunting scenes, Orpheus, and the court of Diana. Below this, for full 15 feet in height, the walls are hung with tapestry of the finest character.
Over the fire-place of this room are the arms and supporters of Queen Elizabeth, in coloured relief parget-work. The furniture is remarkably fine, as will be seen from our engraving of this room. At the north end is a majestic canopy, decorated in minute needlework with figures of the cardinal virtues, “Verecundia,” “Prudentia,” “Sobrietas,” &c., alternating with monograms and arms of the family. Under the canopy is a state-chair; and in front, one of the most curious and interesting tables in existence. It is of large size, and elaborately inlaid over the entire surface of its top with musical instruments of various kinds, backgammon and chess boards, cards, and various games, foliage and other devices. In its centre is a tablet with the quaint inscription:—
THE REDOLENT SMLE
OF ÆGLENTYNE
WE STAGGES EXAVLT
TO THE DEVEYNE.
The “stagges” being, no doubt, the stags of the Hardwick arms. On each side of the tablet are the arms of Hardwick and Talbot impaled, &c. From[133] this room a doorway in the tapestry opens into the picture-gallery, and another at the north end leads into the Library, over the chimney-piece of which is a splendid piece of sculpture, Apollo and the Muses; over the figures on one side are the arms of Queen Elizabeth, and on the other her initials, E. R., in a knot, and crowned. This fine group, found not many years ago in a case in one of the servants’ rooms at Chatsworth, is supposed to have been presented to the countess by Queen Elizabeth, and it has, therefore, been most appropriately brought and placed in its present position. In this room, among other interesting pictures, is a portrait of James V. of Scotland, when very young. It belonged to Queen Mary, and was taken with her from place to place. Passing through the library and the Green Bed-Room, where the majestic state-bed and the tapestry are sure to excite attention, one of the most interesting little rooms in the whole building is gained:—
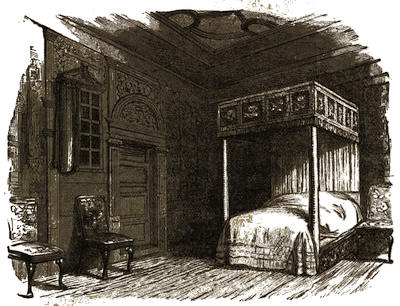
Mary Queen of Scots’ Room.
Mary Queen of Scots’ Room—a room which, it appears to us, the Countess of Shrewsbury prepared expressly for the reception of the furniture used by the truly unfortunate captive who had for so many years been a prisoner in charge of her and her husband, and in which, when finished, she placed her[134] bed and other furniture, so as to preserve them as precious relics. On the panels of the wainscoting of the room are the initials of the countess, E.S., with the coronet and the date 1599; and on the door the same date twice occurs. The woodwork is “tricked” in arabesque patterns; over the door, on the interior side, are carved the royal arms of Scotland, with the order of St. Andrew, supporters, crown, &c., and the letters M. S., and the motto, IN · MY · DE · FENS. Around the whole is the inscription, MARIE · STEWART · PAR · LA · GRACE · DE · DIEV · ROYNE · DE · SCOSSE · DOVARIERE · DE · FRANCE. Over the fire-place, in parget-work, are the arms of Hardwick in lozenge, with coronet and supporters; the arms of Hardwick impaling Leake; and those of Cavendish, with a crescent for difference, impaling argent a fesse gules. The bed—the very one in which the poor queen lay during a part of her captivity—is adorned with the work of her own hands, bearing her monogram. The counterpane, too, is an elaborate piece of needlework, said to be her own work; and some of the furniture is of the same period. We have engraved this historically interesting room as one of our illustrations.
Near this is the Blue Bed-Room, hung with tapestry, and containing a noble bed, hung with blue, to which needlework by Christian Bruce, Countess of Devonshire, has been transferred with much judgment and care. Over the chimney-piece is the “Marriage of Tobias.” Other bed-rooms adjoin, which it is not necessary to notice.
The Picture-Gallery, the “great glory” of Hardwick, occupies the entire length of the building from north to south, on the upper floor of its eastern front. Its length is 170 feet, and its width 40 feet, including the recessed windows; its height being 26 feet. The walls of this superb gallery are hung with the finest tapestry, almost hidden, however, by the magnificent assemblage of portraits with which it is, as will be seen from our engraving, literally covered. The tapestry here is, as has been said, remarkably fine, and is very early, some of it bearing the date of 1478. It was brought from the old mansion and from Chatsworth. The gallery is lit by eighteen enormous windows, each 20 feet in height, on its eastern side, which is deeply recessed. In the centre of this side is a gorgeous canopy over the state seat, bearing the monogram of W.D., with a coronet; and on the western side are two gigantic chimney-pieces, reaching from the floor to the cornice, composed of Derbyshire black marble, alabaster, and other marbles, one bearing in the centre of its upper height a finely sculptured figure of Pity, and the other that of Justice. They are said to be the work of “Stephens, a Flemish sculptor, or of Valerio[135] Vicentino.” The ceiling is of geometric design, in raised plaster-work; it gives that finish to the room which is wanting in other of the apartments. The upper portion of the walls, above the wainscoting and arras, is worked in panels and festoons.
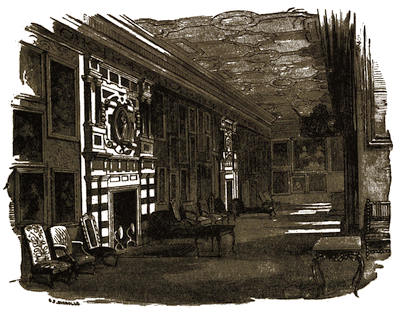
The Picture-Gallery.
The furniture is of the most costly and curious character, and in perfect preservation. Much of it, indeed, belongs to the time, or to a time not much later, when the house was constructed, and indicates the artistic feeling and manual dexterity of the foundress. Here are beds of state, with their curtains of black and silver; Venetian velvets and damascenes; “cloth of Raynes to slepe on softe,” and hangings “raied with gold;” hard cushions of blue baudekyn; high-seated chairs, covered with samit and powdered with flowers, yet most uncomfortable for use; screens of crimson velvet, covered with patterns worked in silver wires; couches, every portion of which is thickly overlaid with threads of silver and of gold; tables with legs twisted and turned about in the most picturesque manner; fire-dogs of gorgeous description; and a magnificent giant-glass, with the arms of Devonshire impaling Ormonde—these[136] are among the beauties which greet the eye at every turn in its progress through Hardwick.
As we said at the commencement of this chapter, there is no place so likely as Hardwick to carry the mind back to those times which we have indicated and to which it belongs. One is unresistingly and forcibly carried by the imagination back to the time of Elizabeth, and while pacing along through these rooms, we are led, “in the mind’s eye,” to people them with the forms of those who lived and moved and had their being within its walls.
To the paintings in the picture-gallery and those scattered through the several rooms, the dining-room more especially, we can but make slight reference. They count some hundreds of the finest and most historically interesting portraits of which any mansion can boast. To enumerate them would occupy a dozen of our pages: we must, therefore, be content to say that among them are original portraits of Queen Elizabeth; of Mary, Queen of Scots; of Elizabeth, Queen of Bohemia; of Arabella Stuart; of the foundress of the building, “Bess of Hardwick,” afterwards Countess of Shrewsbury; of Kings Henry VII. and Henry VIII.; of Georgiana, the “Beautiful Duchess” of Devonshire; of Robert Boyle, the philosopher; of the seventh and unfortunate Earl of Derby; of Lord Treasurer Burleigh; of Queen Mary; of Sir William St. Loe, third husband of “Bess of Hardwick;” of George, sixth Earl of Shrewsbury; of Henry VII. and Henry VIII., cartoons by Holbein; of James V. of Scotland, and his queen; of Gilbert, Earl of Shrewsbury; of Mary, Countess of Shrewsbury; of Lady Grace Talbot; of several distinguished members of the Clifford family; of Queen Catherine of Arragon; of Christian, Countess of Devonshire; of Lady Jane Seymour; of Elizabeth, Countess of Devonshire; of the first Duke of Ormond; of Rachel, Duchess of Devonshire; of Edward Russell, Duke of Bedford; of John, first Duke of Rutland; of Henry Fitzalan, Earl of Arundel; of William, Lord Russell; of the Marchioness of Hartington; of Queen Anne; of Frederick, Prince of Wales; of King William III.; of King George III.; of King James I.; of Sir Robert Walpole; of Francis Bacon, Lord Verulam; of the Princess of Orange; and of most of the noted men of the time; of numerous celebrities of the Cavendish family and their alliances; and of Thomas Hobbes—“Leviathan Hobbes,” or “Hobbes of Malmesbury,” as he is called.
From the leads of Hardwick Hall, which are gained by a spacious staircase, the upper rooms of the towers are reached, and a magnificent view of the surrounding country is obtained.
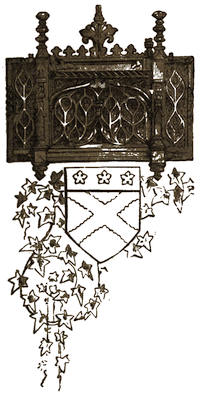
Having described Hardwick Hall as it now exists, and given a brief history of the noble family of Cavendish to whom it belongs, we resume the subject, to speak of the older mansion, now in ruins; of the Hardwicks to whom it belonged; of the marvellous daughter of that house, “Bess of Hardwick,” and her alliances; and of Ault Hucknall, the parish church, and its many monuments, among which is that to the great philosopher, “Hobbes of Malmesbury,” who lived and died at Hardwick.
And, first, as to the family.
The family of Hardwick is one of considerable antiquity in the county of Derby, although now extinct, and was for several generations settled at Hardwick, from which place, indeed, it is probable the name was assumed.
In 1203 the manor of Hardwick was granted by King John to Andrew de Beauchamp, but in 1288 it was held of John le Savage—who owned the neighbouring manor of Steynsby, and was probably of the same family as the later Savages, of Castleton and other places—by William de Steynsby, by the annual render of three pounds of cinnamon and one pound of pepper. The grandson of William de Steynsby, John Steynsby, died seized of the manor in 1330. It afterwards passed into the hands of the Hardwicks, and was held by them until it passed to the Cavendishes by the marriage of the heiress to Sir William Cavendish. The first of the Hardwick family known was William, who married the daughter of Goushill, of Barlborough (which family of Goushill, in the time of Henry III., married the heiress of Hathersage, and whose heiress, in the sixteenth century, married Wingfield), and by her had two sons, Roger and William, the latter of whom was living in the thirty-second year of Henry VI. Roger Hardwick, of Hardwick, married the daughter of Robert Barley, of Barley, and had issue by her, John, who succeeded him. John Hardwick, of Hardwick, married Elizabeth, daughter of Henry Bakewell, of Bakewell, one of the co-heiresses of which family married Linacre before the year 1400. By her he had issue, a son, John Hardwick, who, marrying Elizabeth, daughter of — Pinchbeck, of Pinchbeck, was, in turn, succeeded by his son, John Hardwick, who married Elizabeth, daughter of Thomas Leake, of Hasland, a younger branch of the[138] Leakes, Earls of Scarsdale. By this lady John Hardwick, who died January 24, 1527, had issue, one son and four daughters, viz., John, Mary, Elizabeth, Alice, and Jane. John Hardwick, the last male representative of the family, who was only three years old at his father’s death, married Elizabeth, daughter of Philip Draycott, of Paynsley, but died without issue, leaving his sisters his co-heiresses. Of these, Mary married, first, Wingfield, and, second, one of the Pollards, of Devonshire, who was Gentleman Usher to the Queen; Alice married Francis Leech, of Chatsworth, and died without issue; Jane married Godfrey Bosville of Gunthwaite; and Elizabeth (“Bess of Hardwick”) married, first, Robert Barley, of Barley; second, Sir William Cavendish; third, Sir William St. Loe; and fourth, Gilbert, Earl of Shrewsbury. The Francis Leech just named, who married “Bess’s” sister Alice, was the last of his family. He sold Chatsworth to Agard, who resold it to the second husband of “Bess,” Sir William Cavendish, by whom it was rebuilt in almost regal magnificence.
Elizabeth Hardwick was, it will have been seen, one of the co-heiresses of her father, and ultimately heiress to her brother, from whom she inherited Hardwick and other estates. She was a most remarkable, clever, and accomplished woman, and one of the most successful, in her many marriages, in her acquisition of property, in the alliances of her family, and in the erection of magnificent mansions; and no account of Hardwick would be complete without, at all events, a brief notice of her extraordinary and brilliant career. When very young—indeed, it is said, when scarcely fourteen years of age—Elizabeth Hardwick became the wife of Robert Barley, of Barley (or Barlow), in the county of Derby, son of Arthur Barley, of Barley-by-Dronfield, by his wife, Elizabeth Chaworth. This young gentleman, who was devotedly attached to his young and charming wife, died within a few months after their marriage, leaving his possessions to her. By this short marriage there was no issue. Remaining a young, indeed childlike, widow for some twelve years or thereabouts, she then married Sir William Cavendish, as detailed in our former chapter, and so brought to him the possessions of the Hardwicks, which she had inherited from her father and brother, as well as those of the Barleys, acquired by her first marriage. By Sir William Cavendish she had a family of three sons and three daughters, viz., Henry Cavendish, of Tutbury, ancestor of the Barons Waterpark; Sir William Cavendish, of Chatsworth, created Baron Cavendish of Hardwick, and Earl of Devonshire, and ancestor of the present Ducal house of Devonshire; Sir Charles Cavendish, of Bolsover Castle, ancestor of the Barons Cavendish, Viscounts Mansfield, Earls, Marquises, and Dukes of Newcastle; Frances, wife of the Duke of Kingston; Elizabeth, wife of Charles Stuart, Duke of Lennox, and mother by him of Arabella Stuart; and Mary, wife of Gilbert, seventh Earl of Shrewsbury.
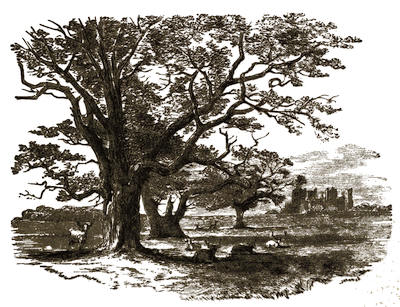
Hardwick Hall, from the Park.
Sir William Cavendish died in 1557, and his lady was thus a second time left a widow. A few years later she married her third husband, Sir William St. Loe, Captain of the Guard to Queen Elizabeth, “owner of a great estate, which,” as Bishop Kennett says, “in articles of marriage she took care should be settled on her and her own heirs, in default of issue; and, accordingly, having no child by him, she liv’d to enjoy his whole estate, excluding his former daughters and brothers;” thus adding his property to the already immense possessions she had acquired in her own right and by her two former marriages. The death of Sir William left her for the third time a widow; but she was soon after wooed and won by George, sixth Earl of Shrewsbury, who had not long before lost his countess, Gertrude Manners, daughter of the Earl of Rutland. Before she would consent, however, to be united to the first peer of the realm, she stipulated that[140] he should give his daughter to her eldest son, and that Gilbert Talbot, his second son (the eldest being already married) should espouse her youngest daughter. These family nuptials were solemnised at Sheffield on the 9th of February, 1567-8; her daughter being at the time not quite twelve years old, and her husband being under fifteen. Gilbert Talbot became seventh Earl of Shrewsbury.
The history of the events of her life while Countess of Shrewsbury is that of the kingdom at large; for it was during this time, from 1568 to 1584, that Mary, Queen of Scots, was confided to the care of the earl and his lady, and by them was kept a close prisoner. Into these annals—known by every student of English history—it is not our province now to enter. Suffice it to say, that the wearisome task, imposed by a rigorous and arbitrary sovereign, was executed with a zeal and with a diligence that were worthy a far better cause. In 1568 the earl received from his royal mistress the intimation of the trust she was about to confide to him, and on the 20th of the following January, 1569, the order for removing Mary from Bolton to Tutbury was made. Here the poor captive was received by the Earl and Countess of Shrewsbury; and here, kept a close prisoner, she remained for several months, passing her time as best she might in needlework. “I asked hir grace,” says White, “sence the wether did cutt of all exercises abrode, howe passed the tyme within? She sayd that all the day she wrought with hir nydill, and that the diversitie of the colours made the worke seme lesse tedious, and contynued so long at it till veray payn made hir to give over; and with that layd hir hand upon hir left syde and complayned of an old grief newely increased there.” In June the earl removed her to Wingfield Manor, in Derbyshire, now, like Tutbury itself, a splendid ruin; and later on in the same year back again to Tutbury. In 1570 Mary was removed to Chatsworth, and from thence to Sheffield, also now a ruin. Here she remained, occasionally staying at Chatsworth for some length of time. In 1584 she was again removed to Wingfield, in 1585 to Tutbury, and in the following year to Chartley, to Fotheringhay, and that fatal block, which will ever remain a dark blot on the escutcheon of “good Queen Bess.” It is a somewhat remarkable circumstance, touching the captivity of Mary under the constableship of the Earl of Shrewsbury, that the places belonging to him where she was confined, Sheffield Castle and Manor, Tutbury Castle, Wingfield Manor, and Chartley (as well as Fotheringhay, where she was executed), have all fallen to ruin, while Chatsworth and other places which belonged to the countess still flourish.
It is not certain, although there is every probability that such was the case, that Mary was ever at Hardwick. There can be but little doubt she spent, at all events, a few days there; but this would, of course, be at the old Hall, as will be shown later on.
The Earl of Shrewsbury, about whom strange rumours regarding his conduct and intentions towards his captive at the time of his discharge from his trust were afloat, and over whom a female domestic, Eleanor Britton, had gained an injurious ascendency, afterwards, in consequence, living a not very happy life with his second countess, died in 1590; and thus “Bess of Hardwick” became, for the fourth time, a widow. “A change of conditions,” says Bishop Kennett, “that, perhaps, never fell to the lot of one woman, to be four times a creditable and happy wife, to rise by every husband into greater wealth and higher honours, to have a numerous issue by one husband only; to have all those children live, and all, by her advice, be creditably disposed of in her lifetime; and, after all, to live seventeen years a widow in absolute power and plenty.”
The countess, besides being one of the most beautiful, accomplished, and captivating women of her day, was, without exception, the most energetic, business-like, and able of her sex. In architecture her conceptions were grand; while in all matters pertaining to the Arts, and to comforts and elegancies of life, she was unsurpassed. To the old Hall of her fathers, where she was born and resided, she made vast additions—indeed, so much so as almost to amount to a recreation of the place; and she entirely planned and built three of the most gorgeous edifices of the time—Hardwick Hall, Chatsworth, and Oldcotes—the first two of which were transmitted entire to the first Duke of Devonshire. “At Hardwick she left the ancient seat of her family standing, and at a small distance, still adjoining to her new fabric, as if she had a mind to preserve her Cradle, and set it by her Bed of State,” as Kennett so poetically expresses it.
Her “Bed of State”—the present Hall, erected by her—we have already described. Her “Cradle”—the old Hall, wherein she was born and nursed, but which is now in ruins—we shall describe presently.
The latter part of her long and busy life she occupied almost entirely in building, and it is marvellous what an amount of real work—hard figures and dry details—she got through; for it is a fact, abundantly evidenced by the original accounts, remaining to this day, that not a penny was expended on her buildings, and not a detail added or taken away, without her special attention[142] and personal supervision. Building was a passion with her, and she indulged it wisely and well, sparing neither time, nor trouble, nor outlay, to secure everything being done in the most admirable manner. It is said, and it is so recorded by Walpole, that the countess had once been told by a gipsy fortune-teller that she would never die so long as she continued building, and she so implicitly believed this, that she never ceased planning and contriving and adding to her erections; and it is said that at last she died in a hard frost, which totally prevented the workmen from continuing their labours, and so caused an unavoidable suspension of her works. Surely the fortune-teller here was a “wise woman” in more senses than one; for it was wise and cunning in her to instil such a belief into the countess’s mind, and thus insure a continuance of the works by which so many workmen and their families gained a livelihood, and by which later generations would also benefit.
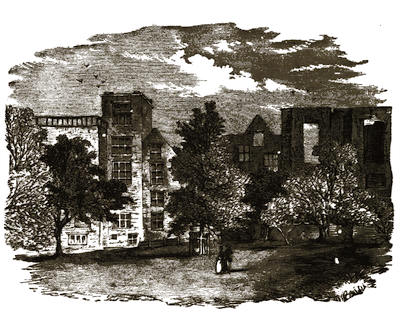
The Old Hall at Hardwick.
Besides Hardwick, Chatsworth (for which a good part of the old Hall at Hardwick was, at a later period, removed), Oldcotes, and other places, the countess founded and built the Devonshire Almshouses at Derby, and did many[143] other good and noble works. She died, full of years and full of honours and riches, on the 23rd of February, 1607, and was buried in All Saints’ Church, Derby, under a stately tomb which she had erected during her lifetime, and on which a long Latin inscription is to be seen.
Of the countess—the “Bess of Hardwick,” who was one of the greatest of the subjects of that other “Bess” who sat on the throne of England—portraits are still preserved at Hardwick, and show that she must have been, as Dugdale says of her, “faire and beautiful.” Whatever faults of temper or of disposition she had—and she is said to have had plenty of both—she had good qualities which, perhaps, outbalanced them; and she, at all events, founded one of the most brilliant houses—that of Cavendish—which this nation has ever produced.
The old Hall at Hardwick, of the ruins of which we give an engraving, was, in its palmy days, a place of considerable extent and beauty, and from its charming situation—being built on the edge of a rocky eminence overlooking an immense tract of country—must have been a most desirable residence. In it a long line of the ancestors of the countess were born, and lived, and died; and in it she too was born and lived, as maiden, as four times wife, and four times widow. In it, if Mary, Queen of Scots, was ever at Hardwick, she must have been received, and in it the larger part of the great works of its remarkable owner must have been planned. It was her “home,” and her favourite residence; and it is said that when she began to build the new Hall—which, as we have said, closely adjoins the old one—she still intended making the older building her abode, and keeping the new one for state receptions and purposes of hospitality. This plan, however, if ever laid down, was ultimately discarded, and the old mansion, after all the improvements which had been made in it, was in great measure stripped and dismantled for the requirements of the new Hall, and of Chatsworth.
A tolerably good idea of the extent of the ruins of the old Hall will be gained from our engraving, which shows, perhaps, its most imposing side, with the green sward in front. In its interior, several rooms, in a more or less state of dilapidation, still remain, and can be seen by the visitor. The kitchens, with their wide chimneys, and the domestic offices on the ground-floor, amply testify to the almost regal hospitality which must at one time have characterized the place; while the chambers, the state-rooms, and the other apartments for the family, testify to the magnificence of its appointments.
The principal remaining apartment—and of this we give an illustration—is[144] at the top of that portion of the building which overlooks the valley. It is called the “Giants’ Chamber,” taking its name from the two colossal figures in Roman armour, which they term Gog and Magog, in raised plaster-work over the fire-place. This pargetting is bold in the extreme, and in very high relief, and the two figures, between which is a remarkably free and artistic winged figure with a bow, must have had a wondrous effect as they frowned down upon the gay throng assembled in olden times on the rush-strewn floors. The room, which has been wainscoted, is 55 feet 6 inches in length, 30 feet 6 inches in width, and 24 feet 6 inches in height; and of it Bishop Kennett thus speaks: “That old house has one room in it of such exact proportion, and such convenient lights, that it has been thought fit for a pattern of measure and contrivance to the most noble Blenheim.”
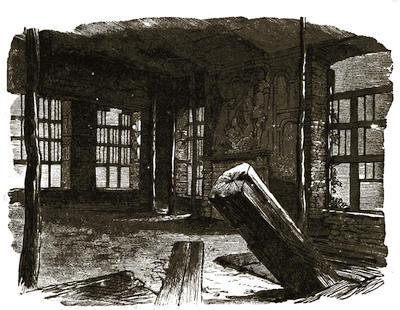
Interior of the Old Hall.
In other apartments, pargetting of the same general character as distinguishes the rooms in Hardwick Hall itself is to be seen over the fire-places. In one place a figure or two; in another, animals of the chase; in a third, a moated and fortified building; in another, armorial bearings; and in yet[145] another, the same motto—now from the dangerous state of the walls and floors not discernible—which occurs on the fine old table described in our last—
“The redolent smell of eglantyne
We stagges exault to the devyne”—
will be noticed, and all of the highest order of workmanship. Of the moated and fortified building just alluded to, we give an engraving on our initial letter, and beneath it, we have added the arms of the present noble house of Cavendish.
We have, on a previous page, spoken of the marvellous aptitude for business, and the careful attention to even the minutest details of expenditure, &c., evinced by the Countess of Shrewsbury, and we purpose now to make this a little more evident by giving some particulars of the erection of Hardwick Hall built by her.
The Hall, as it now stands—for it is, in every essential part, just as the countess left it—was, it is thought, commenced about the year 1576, and finished in 1599. The book of accounts of the wages paid is very curious and interesting, and gives the names of all the various wallers, ditchers, stone breakers, labourers, &c., with the gardeners, thatchers, moss-getters, &c., employed by the countess between January, 1576, and December, 1580. The accounts are made up every fortnight during that time, and all the items are carefully ticked off with a cross by the countess, and each fortnight’s accounts signed by her. Of one of the signatures we have engraved a fac-simile: it reads—“thre ponde hyght pence. E. Shrouesbury.”
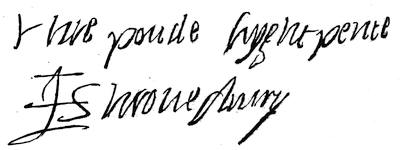
Of the items of which this fortnight’s accounts, amounting only to £3 0s. 8d. are composed, we copy the following:—
“This fortnight work begane one Munday beinge the xxjth of January, viz.:—
| George Hickete | xj days | vs. vjd. |
| his mane | xj days | iijs.. viijd. |
| and his boy | xj days | iijs. viijd. |
| Robert bucknail | vj days | ijs. |
| his mane | vj days | xviijd.” |
In the park are some remarkably fine old oak and other forest trees, round which almost countless herds of deer may be seen browsing. Some of these trees are of gigantic size, of considerable girth, and of great beauty. Our engraving on page 139 gives a distant view of the Hall, with some of these fine trees in the foreground.
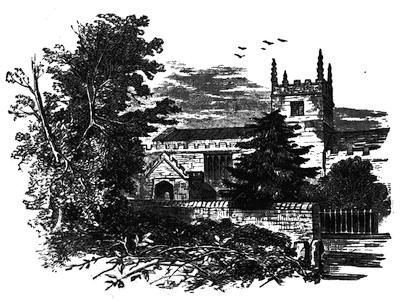
Hault Hucknall Church.
Hault Hucknall (Haute Hucknall, as it is called in the early registers, and Ault Hucknall, as it is now not unfrequently spelt) is the parish in which Hardwick Hall stands; and it is therefore necessary, especially as the two places are intimately connected in more ways than one, to say a few words about its church and monuments. The church, which is dedicated to St. John the Baptist, formerly belonged to the Abbey of Beauchief, but was, with the[147] impropriate rectory, granted in 1544 to Francis Leake, from whom it passed to the Cavendishes, and now belongs to the Marquis of Hartington. The church contains some interesting remains of Norman and of Early English work, among which are the aisle under the tower, the window in the west end of the north aisle, and the old plain font,—the font now in use having been brought here from Bamford Church in the same county. In the south wall of the chancel is a pretty little piscina, and there are aumbries in the north aisle and in the Hardwick Chapel. At these places it is supposed altars formerly stood, and one of the altar-stones, with the five crosses emblematic of the five wounds of our Saviour, may be seen forming one of the paving-stones of the floor near the altar-rails. The porch has a vaulted stone-roof, and in the nave are remains of wall-paintings.
Some portions of an elegant carved-oak screen which formerly separated the Hardwick Chapel from the south aisle are still preserved, as are also several of the original massive oak benches. In the east window of the Hardwick Chapel, as shown in our engraving, the stained glass represents our Saviour on the cross, with the figures of the Virgin Mary and of St. John, &c. There are also some kneeling figures, and the arms of Hardwick and of Savage.
Among the monuments in this interesting church are some deserving especial attention. In the floor of the chancel is a monumental brass, the figure belonging to which is unfortunately lost, commemorative of Richard Pawson, 1536, sometime vicar of the parish, bearing the following inscription in black letter:—
“Orate pro aia domini Ricardi Pawson Vicarii Istius qui obiit die qua Vocavit eū d̄ns post an̄m d̄ni millesimum quingentesimū tricesimū sextum cujus aiē ppicietur deus. A.”
At the east end of the Hardwick Chapel, beneath the window, as shown in the engraving on the next page, is an elegant tomb, of Derbyshire marble, to the memory of Anne, daughter and co-heiress of Henry Kighley, of Kighley, in Yorkshire, and first wife of the second Sir William Cavendish, created, after her death, Baron Cavendish of Hardwick, and Earl of Devonshire. She was the mother of William, second Earl of Devonshire, and Gilbert Cavendish, author of “Horæ Subsecivæ,” Frances, wife of Lord Maynard, and James, Mary, and Elizabeth, who all died young.
The most interesting tomb, however, in this pretty church, is that of[148] Thomas Hobbes, who is best known as “Hobbes, of Malmesbury,” or as “Leviathan Hobbes.”
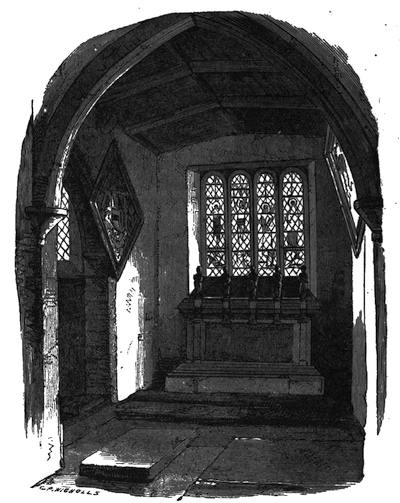
The Grave of Hobbes of Malmesbury in Hault Hucknall Church.
The monument to this great “philosopher” and free-thinker is a plain slab of stone in the Hardwick Chapel—the raised slab shown on the floor in this engraving—which bears the following inscription:—
CONDITA HIC SUNT OSSA
THOMÆ HOBBES,
MALMESBURIENSIS,
QVI PER MULTOS ANNOS SERVIVIT
DUOBUS DEVONIÆ COMITIBUS
PATRI ET FILIO
VIR PROBUS, ET FAMA ERUDITIONIS
DOMI FORISQUE BENE COGNITUS
OBIIT ANNo DOMINI 1679,
MENSIS DECEMBRIS DIE 4º
ÆTATIS SUÆ 91.
Before speaking of Hobbes and his connection with Hardwick, where he died, it will be well to note that the parish registers of Hault Hucknall commence in the year 1662, and that the entry regarding the burial of Hobbes, for the copy of which we have to express our thanks to the Rev. Henry Cottingham, the respected vicar of the parish, is as follows:—
| “Anno Regni Caroli Sucund |
} | 31 | Law. Waine, Vicar.– |
{ | James Hardwick, Thomas Whitehead, |
| Anno dom. 1679.— | Churchwardens. | ||||
| “Hardwick— | | | Thomas Hobbs Magnus Philosophus, Sepul. fuit et affidavit in Lana Sepoliendo exhibit. Decem. 6” (or 8). | |||
Thomas Hobbes[28] was born at Malmesbury on Good Friday, 1588, in the year of “the Spanish Armada,” and it is said that his birth was hastened by his mother’s terror of the enemy’s fleet, and that a timidity with which through life he was afflicted was thus induced. He and fear, he was wont to say, “were born together.” His being born on Good Friday has also been turned to account in the way of accounting for his wonderful precocity as a child, and his subsequent intellectual progress. At the age of fifteen he was sent to Oxford, and there made such progress that before he was twenty years old he was taken into the service of Sir William Cavendish, who had a few years before been created Baron Cavendish of Hardwick, as tutor to his sons, Gilbert, who died before attaining his majority, and William, who became second Earl of Devonshire. With the latter young nobleman, who married, as already narrated, Christian, daughter of Lord Bruce, of Kinloss, Hobbes travelled through France and Italy. At his death he left, besides other issue, William, Lord Cavendish, who succeeded him as Earl of Devonshire, and who, at that time, was only in the tenth year of his age. This Lord Hardwick was, as his father had been before him, placed under the tuition of Hobbes, “who instructed him in the family for three years, and then, about 1634, travelled with him as his governor into France and Italy, with the longest stay in Paris for all the politer parts of breeding. He returned in 1637, and, when he soon after came of age, his mother (Christian, Countess of Devonshire), delivered up to him his great houses in Derbyshire all ready furnished.”
With this nobleman (who married Elizabeth, daughter of the Earl of Salisbury, and was succeeded by his son, afterwards created Duke of Devonshire) Thomas Hobbes remained for the rest of his life. “The earl for his whole life entertained Mr. Hobbes in his family as his old tutor rather than as his friend or confidant; he let him live under his roof in ease and plenty and his own way, without making use of him in any publick or so much as domestick affairs. He would often express an abhorrence of some of his principles in policy and religion; and both he and his lady would frequently put off the mention of his name and say ‘He was an humourist, and that nobody could account for him.’”
Of Hobbes’s works—of his “De Cive,” his “Leviathan,” his “Elémens Philosophiques de Citoyen,” his “Behemoth,” or his hundred other writings—it is, of course, not here our province to speak; but one of his smaller productions, because of its connection with the family of his noble patron, his “De Mirabilibus Pecci,” may claim a passing word. This is a Latin poem descriptive of the “Wonders of the Peak, in Derbyshire”—the same subject which Charles Cotton, later on, wrote upon in his “Wonders of the Peak”—wherein Hobbes describes a tour which he, with a friend, took on horseback, starting from Chatsworth, where he was residing, and visiting Pilsley, Hassop, Hope, Castleton, Peak Forest, Eldon Hole, the Ebbing and Flowing Well, Buxton, Poole’s Hole, Chelmorton, Sheldon, Ashford, and so back to Chatsworth, quaintly describing all he saw on his journey.
If the earl was attached to Hobbes, he was at least amply repaid by the devotion and fondness his old tutor showed to him and to his family. Indeed, so intimate was the old man with the family of his patron, that whenever the earl removed from one of his houses to another, Hobbes accompanied them, even to the last of his long life. “There is a tradition in the family,” said Bishop Kennett, in 1707, “of the manners and customs of Mr. Hobbes somewhat observable. His professed rule of health was to dedicate the morning to his health and the afternoon to his studies. And therefore at his first rising he walk’d out and climb’d any hill within his reach; or, if the weather was not dry, he fatigued himself within doors by some exercise or other to be in a sweat; recommending that practice upon this opinion, that an old man had more moisture than heat, and therefore by such motion heat was to be acquired and moisture expelled. After this he took a comfortable breakfast, and then went round the lodgings to wait upon the earl, the countess, and the children, and any considerable strangers, paying some short address to all of[151] them.” ... “Towards the end of his life he had very few books, and those he read but very little, thinking he was now only to digest what formerly he had fed upon. If company came to visit him, he would be free in discourse till he was pressed or contradicted, and then he had the infirmities of being short and peevish, and referring to his writings for better satisfaction. His friends, who had the liberty of introducing strangers to him, made these terms with them before their admission—that they should not dispute with the old man, nor contradict him.”
Thus lived Hobbes, whether at Hardwick or at Chatsworth, and thus were all his foibles kindly looked upon and administered to, and his life made happy by allowing him in everything—even his attendance on worship in the private chapel, and his leaving before the sermon—to have, literally, “his own way.” In December, 1679, the earl and countess went from Chatsworth to Hardwick Hall, probably with the intention of keeping up their Christmas festivities there, and even at that time the old man—for he was ninety-one years of age—would accompany them. “He could not endure to be left in an empty house, and whenever the earl removed he would go along with him, even to his last stage from Chatsworth to Hardwick; when in a very weak condition he dared not be left behind, but made his way upon a feather bed in a coach, though he survived the journey but a few days. He could not bear any discourse of death, and seemed to cast off all thoughts of it. He delighted to reckon upon long life. The winter before he died he had made a warmer coat, which he said must last him three years, and then he would have such another. In his last sickness his frequent questions were whether his disease was curable; and when intimations were given that he might have ease, but no remedy, he used this expression:—‘I shall be glad then to find a hole to creep out of the world at;’ which are reported to have been his last sensible words, and his lying some days following in a silent stupefaction did seem owing to his mind more than to his body. The only thought of death that he appeared to entertain in time of health was to take care of some inscription on his grave. He would suffer some friends to dictate an epitaph, among which he was best pleased with this honour, ‘This is the true philosopher’s stone;’ which, indeed,” adds the bishop, “would have had as much religion in it as that which now remains,” and of which we have just given a copy.
As we have already remarked, it is not our business to discuss the political or philosophical principles which Hobbes expressed in his writings: these,[152] both in and after his time, were the subject of much controversy. We may, however, remark that it was well for those who were committed to his tutelage and close companionship, that their minds do not seem to have been corrupted by his avowed rejection, not only of the Christian faith, but apparently of any faith at all in the existence of a Deity. Nowhere—and he had abundance of opportunity in some, at least, of his voluminous writings—does he show any glimmering even of religious belief; and the history of his latest years, and the last expression which proceeded from his mouth, testify to his fear of death, and his dislike to have the subject mentioned in his hearing. A mere materialist would not thus have been “subject to bondage,” inasmuch as the conviction of utter annihilation must remove all ground of apprehension regarding the “something after death.” Hobbes closed his eyes a resolute doubter, if not an actual disbeliever; and no ray of comfort or of hope came to brighten his last moments as he passed into the world of spirits to exchange uncertainty for certainty, the mortal for the immortal.
The late Sir William Molesworth endeavoured to rekindle some interest in Hobbes’s writings by republishing an edition of his works: happily, the attempt was a failure, so far, we believe, as to any extensive sale of the poison contained in them.
Externally, Hault Hucknall Church, although highly picturesque and venerable in appearance, presents not many striking features. The tower, which stands between nave and chancel, was probably terminated by a spire—the upper remaining part being of much later date than the lower.
We have thus described the seat, next in importance to that of Chatsworth, of the long-descended and long-ennobled family of Cavendish. Their principal residence, Chatsworth, we describe and illustrate in another part of this volume.
ARUNDEL CASTLE.

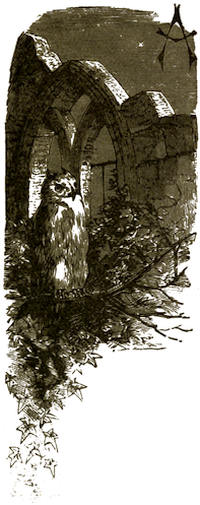
ARUNDEL castle takes high rank among the “Stately Homes of England.” Some of its more prominent features we present to our readers. Of very remote antiquity—for it traces back to a period long anterior to the Conquest; deeply interesting in its historical associations—for it has played a leading part in the principal events of the kingdom; and of great importance in its family connections—for a long line of noble and illustrious names, from the reign of Alfred the Great to our own time, are associated with its history—Arundel stands, a proud monument of England’s greatness, and of the beauty of England’s fair domains.
The manor of Arundel was, it is stated, given in the will of Alfred the Great (“Æthelme mines brother suna thone ham æt Ealdingburnam, & æt Cumtune, & æt Crundellan, & æt Beadingum, & æt Beadingahamme, & æt Burnham, & æt Thunresfelda, & æt Æscengum”) to his nephew, Æthelm, the son of his brother. To Earl Godwine, and to King Harold, it is also stated successively to have passed. At the time of the Norman Conquest the possessions and the earldoms of Arundel, Chichester, and Shrewsbury, were given to Roger de Montgomery, a relative of the Conqueror, and “one of the council which formed the invasion of England, leading the centre of the army in that famous battle of Battle Abbey, wherein the crown accrued to the Norman.” He commanded the entire army of archers and light infantry in the decisive battle; and to his[154] superior skill in military tactics was principally owing the successful issue. To requite him for his valuable services, and place him in a position of advantage, the Conqueror established him at Arundel in all the magnificence of the age. Of his immense possessions, those by which he was immediately surrounded constituted three lordships, ten hundreds and their courts and suits of service, eighteen parks, and seventy-seven manors. He took a prominent part in affairs of state, both in the reign of the Conqueror and in that of William Rufus, and at last entered the monastery at Shrewsbury, which he had founded, and where he died. He was succeeded in his possessions in Normandy by his eldest son, Robert, Comte de Belesme, and in his English earldoms and possessions by his youngest son, Hugh, who led a turbulent life, and met with a premature death at Anglesey, in repulsing the descent made by Magnus, King of Norway, on that island; he was shot from his horse by an arrow, which pierced through his brain.
On the death of Hugh, his elder brother, Robert, came over from Normandy to claim the earldoms and inheritance, to which, on paying a heavy fine, he succeeded. “He was a cruel, crafty, and subtle man, but powerful in arms, and eloquent in speech, and for fifteen years seldom out of rebellion; till at length peace being made between the king and his competitor, he was called to account for all his actions, but shifted away and fortified his castles, which the king (Henry I.) besieged, and forced him to sue for clemency, which was granted; but all his possessions were seized, and himself banished.” He ultimately died in Warwick Castle—the earldoms reverting to the crown.
Before tracing the descent to a later time, a word on the derivation of the name Arundel may not be out of place. It has been conjectured to be derived from various sources. Thus, Hirundelle, from Hirundo, a swallow; from the name of a famous horse, Hirondelle, which was the favourite of its owner, one Sir Bevis, who is said to have been warder or constable of the castle; from Arundo, a reed, which grows in the river; from Portus Adurni; and from Arun, the name of the river, and dell, from the valley along which it flows; as well as from araf and del, and other sources.[29]
The estates and earldom having reverted to the crown under Henry I., were settled upon that monarch’s second wife, Adeliza, daughter of the Duke[155] of Lorraine, who married, for her second husband, William de Albini (son of William de Albini, surnamed Pincerna, who came over with the Conqueror), who is said to have been called “William of the Stronghand,” because, when cast into a lion’s den—so the story goes, in consequence of his refusal to marry the Queen of France—he seized the lion, thrust his hand into its mouth, and down his throat, and tore out its heart! He was Lord of Buckenham, and one of the most powerful of the barons. In the troublous reign of Stephen, Albini and his royal wife lived at Arundel Castle, and here received the Empress Matilda, daughter of Henry I. by his first wife, and mother of Henry II., who, with her half-brother, Robert of Gloucester, and a retinue of knights and retainers, remained there for some time. Stephen, on news reaching him of the presence of his rival, the Empress, drew his forces to Arundel, and laid close siege to the castle. Albini, however, not only preserved his royal guest from violence, but by good generalship or caution, secured for her a safe conduct to Bristol, from which she took ship, and returned to the Continent. Albini was, subsequently, the meditator between Stephen and the son of Queen Matilda, Henry, afterwards Henry II., by which the crown was secured to that prince and his heirs, and so brought about a happy peace. For his loyalty and good services he was, by Henry II., confirmed in the estates and titles he had enjoyed through his wife Queen Adeliza, and was, in addition to the earldoms of Arundel and Chichester, created Earl of Sussex. Besides taking a very prominent part in most affairs of the nation, Albini was one of the deputation to the Pope in the matter of the king’s dispute with A’Beckett; was sent to conduct the daughter of Matilda into Germany on her marriage with the Duke of Saxony; was one of the king’s trustees to the treaty of the marriage of Prince John to the daughter of the Count of Savoy; and commanded the royal forces against the rebellious princes, taking prisoners the Earl of Leicester, and his countess, and all the retinue of knights. He and his wife founded the Priory of Calceto, near Arundel; built the Abbey of Buckenham; endowed prebends in Winchester; founded the Priory of Pynham, near Arundel; and the Chapel of St. Thomas at Wymondham. This earl having, in conjunction with his wife, founded the Priory of Calceto, near Arundel, granted its priors many privileges: among which were an annual allowance of timber for the repairs of the bridge, and a right of pasturage for cattle in common with the burgesses of Arundel. At the dissolution of the monasteries, the office of bridge-warden, previously held by the friars, devolved on the Mayor of Arundel, who still continues the[156] office. The meadows were retained in the possession of the burgesses, and are still held by them. He died in 1176, and was succeeded by his eldest son (or grandson), William de Albini, who married Maud, widow of the Earl of Clare, by whom he had issue, two sons, William and Hugh, and six daughters. He was succeeded by his eldest son, William, who, dying without issue, was succeeded by his brother, Hugh de Albini, the youngest son, who married Isabel, daughter to the Earl of Warren and Surrey, but died without issue. The estates then passed to his sisters and co-heiresses; that of Arundel descending to John Fitzalan, son of the second sister of Hugh de Albini, by her husband, John Fitzalan, Baron of Clun and Oswestry.
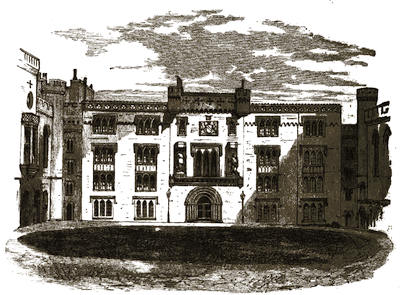
The Quadrangle, Arundel Castle.
He was succeeded in the earldom and estates by his son, John, who dying two years afterwards, was succeeded by his son, Richard, then only five years of age. That nobleman greatly improved the Castle of Arundel, and is thus described in “the Siege of Caerlaverock:”—
“Richard, the Earl of Arundel,
A well-beloved and handsome knight,
In crimson surcoat marked, and well
With gold and rampant lion dight.”
In 1302 King Edward I. was the guest of the earl, at Arundel, and at that time created Arundel a borough, and granted the earl certain privileges, of taxes, &c., for the purpose of fortifying it. He was succeeded by his son, Edmund Fitzalan, who, being taken prisoner by Mortimer, was beheaded at Hereford. He was succeeded by his son, Richard Fitzalan, to whom Arundel Castle, which had, on the execution of the last earl, been giving to the Earl of Kent, was restored, as were also the baronies of Fitzalan, Clun, and Oswestry. He led an active and useful life, and distinguished himself at Crescy, Vannes, Thouars, and other places, and founded a chantry of six priests at Arundel. He was succeeded by his son, Richard, in his titles and estates; he died on the scaffold, in Cheapside, in 1397, the king, Richard II., being present at the execution. Ten days afterwards, “it being bruited abroad for a miracle that his head should be grown to his bodye againe,” the king sent, secretly, by night, “certaine nobilitye to see his bodie taken up, that he might be certified of the truth, which done, and perceiving that it was a fable,” he had the grave closed up again. Through this attainder Arundel reverted to the crown, and was given to the Duke of Exeter.
The earl was succeeded by his son, Thomas Fitzalan, who was, by Henry IV., restored both in blood and in all his possessions and titles. He held, among other important offices, those of Warden of the Cinque Ports, Constable of Dover Castle, and Lord High Treasurer of England. He married, in the presence of the king and queen, Beatrix, daughter of John, King of Portugal, but died without issue, when the Arundel estate passed, by entail, to his cousin, Sir John Fitzalan (or Arundel, as he called himself), Lord Maltravers. His son, John, succeeded him as Baron Maltravers and Earl of Arundel, and was created Duke of Touraine, but being wounded before Beavois, was carried prisoner to that place, where he died, and was succeeded by his son, Humphrey, who died a minor. The title and estates then passed to the brother of Earl John, William Fitzalan, who, in his turn, was succeeded by his son, Thomas, who again was succeeded by his son, William, who died in 1543. This nobleman was succeeded in his titles and estates by his son, Henry Fitzalan, who in the four reigns of Henry VIII., Edward VI., Mary, and Elizabeth, led a most eventful life, holding many important offices, and acquitted himself nobly in all. He left issue, two daughters (his only son having died a minor in his father’s lifetime), Joan, married to Lord Lumley, and Mary, married to Thomas Howard, Duke of Norfolk. But the latter lady having died after giving birth to a son, Philip Howard, and the other, Lady[158] Lumley, having been married twenty years without issue, the earl entailed the estates, &c., on Lord and Lady Lumley for their lives, and then to Philip Howard, the son of his sister Mary. Thus ended the Fitzalan family, and from that time the titles and estates have belonged to the ducal family of Howard.
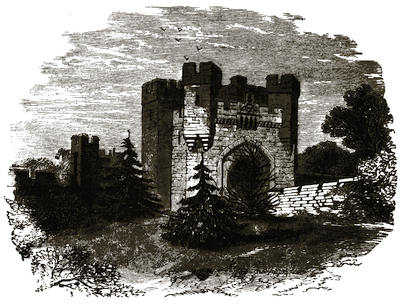
Entrance Gate—from the Interior.
Philip Howard, so christened after Philip I., of Spain, one of his godfathers, was only son by his first wife, Mary, daughter of the Earl of Arundel, of Thomas Howard, Duke of Norfolk, who was beheaded for high treason in 1572. The title of Duke of Norfolk being lost by his attainder, Philip Howard did not enjoy it, but was Earl of Arundel and Surrey. He was also unjustly attainted, was tried for high treason, sentenced for execution, but ultimately died, during his imprisonment, in the Tower. This ill-fated young nobleman had married Anne, daughter and heiress of Lord Dacres of Gillesland, by whom he had an only child, born after he was cast into prison, and who succeeded him. This was Thomas Howard, the celebrated Earl of[159] Arundel and Surrey (and afterwards Earl of Norfolk), whose brilliant career and high attainments are matters of history. His lordship, who is so well known as the founder of the collection of marbles, &c., married the Lady Alathea Talbot, daughter and one of the co-heiresses of Gilbert Talbot, Earl of Shrewsbury, by whom he had issue, Henry Frederick, Lord Mowbray and Maltravers (who succeeded him), Sir William Howard, ancestor of the Earls of Stafford, and James, Thomas, Gilbert, and Charles, who all died unmarried.
Henry Frederick, the eldest son, who, during his father’s lifetime, had been called to the Upper House by the title of Baron Mowbray and Maltravers, married the Lady Elizabeth Stuart, eldest daughter of the Duke of Lennox, of the blood royal, for which, for a time, he incurred the displeasure of his Majesty, and, with his lady, was placed in confinement. He had issue, ten sons and three daughters. These sons were, Thomas, who succeeded him; Henry; Philip, who became a cardinal, and was variously styled Cardinal of Norfolk and Cardinal of England; Charles, who married Mary Tattershall and founded the Greystocke line; Talbot, Edward, and Francis, who died unmarried; Bernard, who married Catherine Tattershall; and two others.
Thomas Howard, who succeeded his father as Earl of Arundel, Surrey, and Norfolk, &c., had restored to him, and to the heirs male of himself and his father, the dukedom of Norfolk and all the honours belonging to that title. He thus became fifth Duke of Norfolk, a title which has continued without further interruption till the present time. He died unmarried in 1677, when the title and estates passed to his brother Henry, sixth Duke of Norfolk, who had been previously created a peer by the title of Baron Howard of Castle Rising, Earl of Norwich, and Earl Marshal of England. He married, first, Lady Anne Somerset, daughter of the Marquis of Worcester, and by her had issue, two sons and three daughters; and secondly, Grace Bickerton, by whom he had three sons and three daughters. Dying in 1684, he was succeeded by his eldest son, Henry Howard (who had been summoned to Parliament in his father’s lifetime as Baron Mowbray), as seventh Duke of Norfolk, who was one of the supporters of the Prince of Orange. He married the Lady Mary Mordaunt, daughter of the Earl of Peterborough, from whom he was divorced in 1700, but died without issue in 1701, when the title and estates passed to his nephew—
Thomas, eighth Duke of Norfolk, who married Mary, daughter of Sir Nicholas Sherburn, by whom he had no issue; and dying in 1732, was succeeded, as ninth Duke of Norfolk, by his brother Edward, who married, in[160] 1727, Mary Blount, but died without issue in 1777, at the age of ninety-one. The titles and estates then passed to a distant member of the family, his third cousin, Charles Howard, of the Greystocke family, who thus became tenth Duke of Norfolk. He married Catherine, daughter of John Brocholes, Esq., and by her had issue, besides a daughter who died young, one son, Charles, who succeeded him, as eleventh Duke of Norfolk, in 1786.
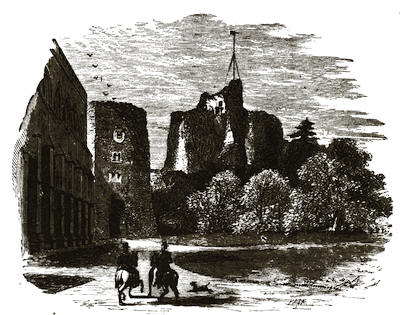
The Keep.
This nobleman, who was the restorer, or rebuilder, of Arundel Castle—a man of considerable literary and scientific attainments—married, first, Mary Anne Copinger, and second, Frances Scudamore, but had no issue by either. He was succeeded by his relative, Bernard Edward Howard, as twelfth Duke of Norfolk, who, marrying the Lady Elizabeth Belasyse, daughter of Earl Faulconberg (from whom he was divorced), had an only son, Henry Charles, who succeeded him in 1842.
Henry Charles, thirteenth duke, who was born in 1791, married, in 1814, the Lady Charlotte Leveson Gower, daughter of the Duke of Sutherland (she[161] is still living), by whom he had issue, Henry Granville, Earl of Surrey, who succeeded him; Lord Edward George Fitzalan Howard, of Glossop Hall, Derbyshire, created, 1869, “Baron Howard, of Glossop;” Lord Bernard Thomas; and the Ladies Mary Charlotte and Adeliza Matilda. His Grace died in 1856, and was succeeded as fourteenth duke by his eldest son, Henry Granville Fitzalan-Howard (who had assumed, by royal sign-manual, in 1842, the surname of Fitzalan before that of Howard). He married, in 1839, Augusta Mary Minna Catherine, daughter of the first Baron Lyons (she still survives), by whom he had issue, two sons, viz., Henry Fitzalan-Howard, the present Duke of Norfolk, and Lord Edward Bernard Fitzalan-Howard; and seven daughters, viz., the Lady Victoria Alexandrina, born 1840, and married in 1861 to James Robert Hope-Scott, Esq., Q.C.; the Lady Minna Charlotte, born 1843; the Lady Mary Adeliza, born 1845; the Lady Ethelreda, born 1849; the Lady Philippa, born 1852; the Lady Anne, born 1857; and the Lady Margaret, born 1860. During the life of this nobleman, who was universally beloved and respected, her Majesty Queen Victoria and the Prince Consort paid a visit of three days to Arundel Castle, where the reception was kept up with regal magnificence. His Grace died in 1860, and was succeeded by his eldest son, then in his thirteenth year.
The present peer, his Grace Henry Fitzalan-Howard, fifteenth Duke of Norfolk, Earl of Arundel, Earl of Surrey, Earl of Norfolk, Baron Maltravers, Baron Fitzalan, Baron Clun, Baron Oswestry, Premier Duke and Earl next to the blood royal, Hereditary Earl Marshal, and Chief Butler of England, was born on the 27th of December, 1847, and attained his majority in 1868. His grace is unmarried. He is the patron of seven livings; but, “being a Roman Catholic, cannot present.”
The arms of the Duke of Norfolk are—Quarterly: first, gules, on a bend between six cross-crosslets, fitchée, argent, an escutcheon, or, charged with a demi-lion rampant, pierced through the mouth with an arrow, within a double tressure, flory counter-flory, all gules, for Howard; second, the arms of England (gules, three lions passant guardant, or), charged with a label of three points, argent, for difference, for Plantagenet; third, chequy, or and azure, for Warren; fourth, gules, a lion rampant, argent, for Mowbray. Crest, on a chapeau gules, turned up, ermine, a lion statant-guardant, or ducally gorged, argent. Behind the arms two marshal’s staves in saltire, or, enamelled at each end, sable. Supporters:—on the dexter side a lion, argent, and on the[162] sinister, a horse of the same, holding in his mouth a slip of oak, fructed, proper. The motto is “Sola Virtus Invicta.”
Thus having briefly traced the history of the house of Howard, so far as the main line connected with Arundel Castle is concerned, we turn our attention to some of the many beauties and attractions of the domain of Arundel.
In situation, as a fortress, few sites were so well chosen as that of Arundel Castle. At the southern extremity of the elevated platform on which it stands a strong wall enclosed the inner court, containing upwards of five acres; on the north-east and south-east a precipitous dip of the hill to ninety feet, rendered the castle inaccessible. On the remaining sides a deep fosse, protected on the north by a double vallation, and cutting off all external communication in that direction, secured the garrison from any sudden incursion or surprise. In the centre rose the Donjon, or Keep, circular in form, enormous in strength, crowning a lofty artificial mound, and commanding a wide and uninterrupted view of all the neighbouring approaches. “The walls, from eight to ten feet in thickness, enclosed a nearly circular space of more than sixty feet in diameter, and of great height—the apartments being all lit from the central well-staircase, and there being no loopholes in the walls. This Keep—which still stands in all its venerable and hoary age—is supposed to have been built by Alfred the Great, and to have been recased in Norman times, when the present doorway was made. To the same period belongs a portion of the tower near it, and which is connected with the Keep by a covered passage carried across the moat. The Barbican, or Bevis’s Tower, occupying the north-west side of the ditch surrounding the Keep, has also some good Norman features, and it, as well as the Keep covered with luxuriant ivy, and the old entrance, built by Fitzalan, form the most interesting and picturesque portions of the venerable place.”
The entrance to the castle at the present time is at the top of High Street. The approach is enclosed by embattled walls with turrets, and the entrance gateway, surmounted by a portcullis and the arms of Howard, is between two massive embattled towers: of this gateway we give an engraving, taken from the interior. Following the carriage-way, the visitor arrives at the entrance to the grand quadrangle, a massive and lofty arched gateway flanked by two towers. Passing through this gateway the appearance of the castle is grand and imposing. On the right of the gateway is the Chapel, and adjoining it is the Baron’s Hall, or Banqueting Chamber; on the south side is the grand,[163] or state entrance; and in the north-east wing is the Library, &c. None of these buildings, however, are of ancient times.
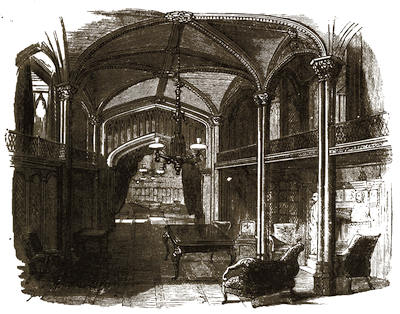
The Library.
One of the first objects that will be noticed by the visitor is a bas-relief, which occupies a large space in the front wall of the Alfred Saloon, next to the Great Library. It represents Alfred the Great instituting, or founding, trial by jury—the king himself standing in the centre surrounded by his nobles and people, and delivering a scroll, which he holds in his hand, bearing the words, in Saxon characters, “That man fiœbe gemot on cum Wapentace” (That man, in every hundred (Wapentake), shall find twelve jury). It was designed by Rossi, a sculptor of modern time.
The castle is entered from this quadrangle or court-yard, by the grand entrance, or state entrance, as it is called. This is a fine modern doorway, of Norman design, in a machicolated central tower of three stories in height. Over the doorway is a large central window, on each side of which is a colossal figure of Hospitality and Liberty respectively. Over this again are the[164] arms of the Howards, sculptured, and these again are surmounted by the machicolations, parapet, &c. Immediately on entering this splendid ducal residence, the visitor reaches the Grand-staircase leading to its various apartments.
The Baron’s Hall, or Banqueting Chamber, is a remarkably fine, and even gorgeous, apartment. “Its architecture, like that of the chapel, is in the style of the fourteenth century. It is 71 feet in length, by 35 in breadth, lofty in proportion, and, as a whole, produces a striking effect on the spectator.” The roof is of Spanish chestnut, elaborately carved, and the sculptures around the walls and on the windows are of elegant design. The stained-glass windows are, however, “the grand attraction, for in these the story of English freedom is brilliantly told. They are thirteen in number. The great window illustrates the ratification of the great charter by King John, who seems to pause in the act of affixing his signature to the instrument.” Behind him are several prelates, while to his right are the Pope’s Legate and the Archbishop of Dublin, and, to his left, Cardinal Langton. There are also Baron Fitzwalter, the Master of the Knights Templars, the Lord Mayor, and others. In the other windows, which were superbly executed by Eginton, one of the best of our artists in stained glass, are full-length figures of eight barons of the Norfolk family, who aided in procuring the charter—the heads, however, as well as those in the large window, being portraits of members of the Howard family of the beginning of the present century, at which time the windows were executed. On the walls are several fine suits of armour, &c. This magnificent hall was first opened on the 15th of June, 1815, being the 600th anniversary of the signing of the charter.
The Great Drawing-Room is a noble apartment, commanding a magnificent and extensive view of the valley of the Arun, and the surrounding country. In it is a large collection of family portraits, among which are Thomas Howard, Earl of Surrey, vindicating himself (“Sire, he was my crowned king. If the authority of Parliament had placed the crown on that stake, I would have fought for it. Let it place it on your head and you will find me as ready in your defence”) before Henry VII. for the part he took at the battle of Bosworth field; John, Duke of Norfolk, who fell at Bosworth, and who is generally known as “Jocky of Norfolk,” from the rude couplet:—
“Jocky of Norfolk, be not too bold,
For Dickon thy master is bought and sold”—
which was found written on his gate, as a warning, on the morning when he set out on his fatal expedition; Henry, Earl of Surrey, the great poet of his[165] age, “who was not only the ornament of the court of Henry VIII., which he attended in the capacity of companion to the Duke of Richmond, but of the still more brilliant and chivalrous court of Francis I. His travels on the Continent were those of a scholar and knight-errant; and the vision which he had in Agrippa’s magic mirror of his lady-love, the ‘Fair Geraldine,’ whom he has so nobly perpetuated in verse, excited in him such a transport of enthusiasm, that, at a tournament in Florence, he challenged all who could handle a lance—Turk, Saracen, or cannibal—to dispute against him her claims to the supremacy of beauty, and came off victorious: but the well-known hatred of the tyrant Henry to all the Howards prematurely extinguished this bright promise of excellence, and Surrey, the last victim of the royal murderer, perished on the scaffold at the early age of twenty-seven:”—
“Who has not heard of Surrey’s fame?
His was the hero’s soul of fire,
And his the bard’s immortal name.”
In 1547, he was beheaded on Tower Hill. One of the dark blots on British history, was the execution of this true hero of the pen and sword. The portraits also include those of Thomas, Duke of Norfolk (by Holbein), who was beheaded, and his wife, Mary Fitzalan; Henry Fitzalan; Cardinal Howard; “Belted Will Howard,” of whom we shall speak in our account of Castle Howard; and various other members of this distinguished family.
The Dining-Room, formed out of the ancient family chapel, is principally remarkable for its large stained-glass window, the subject of which is the meeting of King Solomon and the Queen of Sheba—the heads being portraits of the twelfth duke and his duchess. On each side is respectively the mercy-seat in the tabernacle, and the interior of the tabernacle.
The Library, the building of which was commenced in 1801, is an apartment of much magnificence. The book-cases and reading-galleries are supported by fifteen columns, wrought out of the richest Spanish mahogany; while the spidered roof displays a beauty of workmanship and delicacy of carving, enriched with fruit-foliage, which have seldom been surpassed. It is divided into several compartments for reading recesses, and communicates with the Alfred Saloon by folded doors.
The Chapel adjoins the Baron’s Hall, and is a chaste and beautiful apartment.
It is not necessary further to describe the interior of the castle; but it will be well to note that a chamber over the inner gateway enjoys the traditionary fame of having been the sleeping-place of the Empress Matilda. It is a low square apartment, and contains a bedstead which the queen is said to have occupied; but, unfortunately for the charm of the tradition, it is some centuries later in date than the time in which she lived.
Under the east end of the castle is a large vault, upwards of 60 feet in length, the massive walls of which are formed of blocks of chalk, strengthened with ribs of stone, and are of about 7 feet in thickness. This vault was used, of course, as a place of safety for prisoners, and a curious instance of escape from it is recorded. It seems that in the year 1404 one John Mot was here confined on a charge of robbery, but contrived to make his escape. Before he could get clear away, his flight was discovered, and he was followed. Finding himself closely pursued, he suddenly turned to the College of the Holy Trinity, and seizing the ring attached to the gate just as his captors were about to lay hands on him, claimed the right of sanctuary. He was, however, forcibly seized, and carried back to prison. Knowledge of the affair reaching the ears of the priests, two of the parties who assisted the constable in making the seizure of Mot were summoned before the bishop, found guilty, and “ordered to make a pilgrimage on foot to the shrine of St. Richard at Chichester, to present an offering there according to their ability, to be cudgelled (fustigati) five times through the church of Arundel, and five times to recite the paternoster, ave, and creed, upon their knees before the crucifix of the high altar.” Before the sentence, however, could be carried into execution, the prisoner was wisely restored to the church, the cudgelling was remitted, and offerings of burning tapers were substituted.
A word may be said about the fine old horned owls that at one time gave renown to the Keep—owls of a peculiar breed, and about whom many curious anecdotes have been related. At present, however, they greet the visitors under glass, in cases; but it is understood that some of their progeny are preparing to take the places in life of the old denizens of the time-honoured ruin.
It will be seen that all the inhabited portions of Arundel Castle are of comparatively recent date; they are fitted up with much judgment and taste, but by no means gorgeously. In one of the lesser chambers are hung some modern drawings of great merit and value, by Prout, Hunt,[167] Copley Fielding, David Cox, and other artists of the best days of the British school.[30]
The Keep is the great attraction of the castle and domain of Arundel. Though now but a picturesque ruin, it has been prominent in all the internal contests of the kingdom, from the days of Alfred the Great to the reign of the third William. To this relic of a remote age the public are freely admitted; and a courteous custodier is always at hand to detail its history, and conduct through its winding and tortuous paths from base to summit.
Dating from a time certainly anterior to the Conquest, before the application of “villainous saltpetre,” it must have been impregnable—commanding the adjacent country on all sides, and rendering the Arun a mere tributary to the will of its lords; it had a large share in controlling the destinies of the kingdom during the several civil wars to which it had been subjected. It remains one of the most picturesque of the ruins that in England recall the memories of battles lost and won, of glories continually claimed and resigned by rival competitors, and of heroes whose mortal parts have been dust from ages so remote that their records are read only in “the dim twilight of tradition.”
The historian, Tierney, states that the Keep probably comprised the principal feature of the Saxon stronghold. It is of a circular formation, and of immense strength. The height from the bottom of the fosse, on the external side, was 70 feet; on the internal, 69; which, with walls and battlements, produced an elevation altogether of 96 feet on the east; 103 on the west. The walls varied from 8 to 10 feet, strengthened by ribs and buttresses. The inner space, which is circular, afforded accommodation to the garrison; in extent it varied from 59 to 67 feet in diameter. In the interior were several chambers, converging towards a subterraneous room in the centre. Differing from other Keeps, it contained no openings or loopholes from which the enemy could be annoyed, and it was only from the ramparts and battlements that the garrison could repel the assaults of the assailant. No traces can be seen of the original Saxon entrance.
Connected with the Keep is, of course, the Well-tower. Bevis’s Tower, the Barbican, is seen immediately underneath, while, at a short distance, is “the Chapel of St. Mary, over the gate.”
The square building, known as the Clock Tower (introduced in the engraving), and through which a vaulted Norman passage leads to the Keep, dates from a period not long after the Conquest; parts of it bear unequivocal marks of so early an origin. The upper portion of the building has been renovated; but the lower portion remains almost as perfect as when completed, as it is said to have been, by the first Earl of Arundel. “The passage abutted to the fosse, and was defended by a portcullis and drawbridge.” A window is pointed out from which, A.D. 1139, the Empress Maud, it is said, “scolded” the King, Stephen, who besieged the castle in which she was a guest.
The Church of St. Martin forms a portion of the Keep, and some relics of the ancient and venerable structure yet endure. It was the oratory of the garrison, and is “mentioned in Domesday Book as enjoying an annual rent of twelve pence, payable by one of the burgesses of Arundel.” From a window of an early date is obtained a view of the castle immediately beneath; but the prospect of the adjacent country is very beautiful, not only of the fertile land and bountiful river, but of the far-off sea; and hours may be pleasantly and profitably spent on this mount that time has hallowed. In bidding the pleasant theme farewell, we cannot do better than quote the old rhyme:—
“Since William rose, and Harold fell,
There have been counts of Arundel;
And earls old Arundel shall have,
While rivers flow and forests wave.”
It is scarcely necessary to add that the grounds and park are worthy of the castle; they are especially beautiful, varied in hill and dale—the free river at their base—full of magnificently grown trees, and comprise eleven hundred acres, well stocked with deer.
In the park, which was originally the hunting forest of the old Earls of Arundel, will be noticed Hiorn’s Tower—a triangular, turreted building, of about 50 feet in height, and designed as a prospect tower by the architect whose name it bears. Near to it is Pugh-Dean, where, it is said, Bevis, the Great Castellan of Arundel, and his famous horse, “Hirondelle,” are buried. A mound, covered with a clump of Scotch fir-trees, is pointed out as his[169] burial-place. Near this place, too, is the site of the old chapel and hermitage of St. James.
The old bridge over the river Arun was situated a short distance below the present structure. It is first mentioned in the charter which Queen Adeliza granted to the monks of the Priory de Calceto, in which lands for their support, and an allowance of timber for repairs of the bridge, were granted. It was entirely rebuilt in 1724, principally of stone taken from the ruins of the adjoining hospital. In 1831 it was widened and improved.
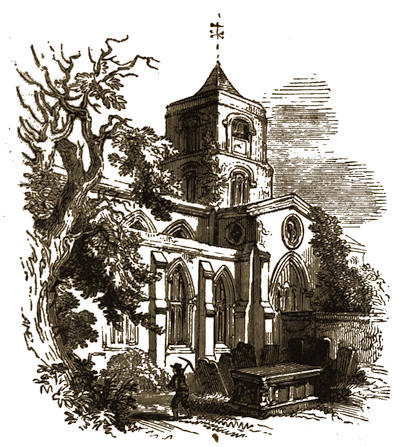
Church of the Holy Trinity, Arundel.
The Church of the Holy Trinity. All that remains of this once famous establishment is a square building “enclosing a square yard, partly occupied by cloisters, and partly devoted to other purposes of a monastic establishment.” In it are some splendid monuments to members of the noble families who have owned the place. One of the principal is that of Thomas, Earl of Arundel, and his countess, Beatrix, daughter of John, King of Portugal; and another striking feature is a canopied tomb near the altar.
The Church possesses many highly interesting features, and forms a[170] pleasing object in the landscape, from whichever side it is seen. It is cruciform, and consists of a nave with side aisles, a chancel, and transept; and in the centre rises a low tower, surmounted by a diminutive spire.
The original ecclesiastical foundation was that of the alien priory, or cell, dedicated to St. Nicholas, established by Roger de Montgomery, Earl of Arundel, soon after the Conquest, and subjected to the Benedictine Abbey of Seez, or de Sagio, in Normandy. It consisted only of a prior and three or four monks, who continued to conduct the establishment for nearly three centuries, until the third year of the reign of Richard II., when Richard Fitzalan obtained a licence to extinguish the priory and to found a chantry for the maintenance of a master and twelve secular canons with their officers. Upon this change, it was styled “the Church of the Holy Trinity.” At the suppression, it was endowed with a yearly revenue of £263 14s. 9d.
Being intended as the mausoleum of his family, the founder supplied ample means to enrich it with examples of monumental splendour. The tomb of his son, Thomas Fitzalan, and his wife, Beatrix, daughter of John, King of Portugal, was the earliest of those placed in the church. It is of alabaster, finely sculptured, and was formerly painted and gilt. It contains the effigies of the earl and his lady; at the feet of the earl is a horse, the cognizance of the Fitzalans; and at those of his lady are two lap-dogs. Around, in niches, are small standing figures of ecclesiastics, or pleureurs, with open books, as performing funeral obsequies; and above them as many escutcheons. Other stately tombs are erected to the memory of John Fitzalan and his wife, and Thomas Arundel and his wife, “one of the eyres of Richard Woodevyle, Earl Rivers, sister to Elizabeth, Queen of England, sometime wife to King Edward IV.”
The chapel which contains these monuments is still in a dilapidated state, as was the whole church—“ruinated” during the temporary possession of the Iconoclasts of the Commonwealth—until Henry Charles, Duke of Norfolk, restored it, and put upon it a roof, which it had long been without.
Visitors to Arundel will note near the bridge some ancient ruins. According to the historian, Tierney, they are the remains of the Maison Dieu, that owed its origin to the same munificence as the collegiate chapel and church. It formed a quadrangle, which was occupied by the chapel, refectory, and its offices, and the various chambers. There was a cloister round the court-yard. Quoting the statutes, “the establishment,” says Mr. Tierney, “was to consist of twenty poor men, either unmarried or widowers, who, from age, sickness[171] or infirmity, were unable to provide for their own sustenance. They were to be selected from among the most deserving of the surrounding neighbourhood, giving the preference only to the servants or tenants of the founder and his heirs; they were to be men of moral lives and edifying conversation, and were required, as a qualification for their admission, to know the ‘Pater Noster,’ the ‘Ave-Maria,’ and the ‘Credo,’ in Latin.”
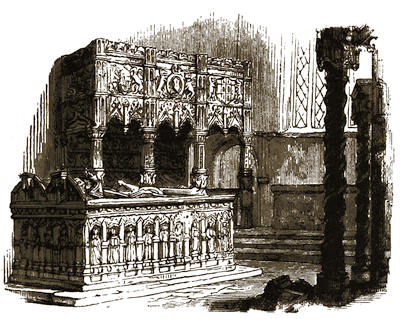
Tombs of Thomas Fitzalan and Lady Beatrix, Arundel Church.
These buildings were dismantled at the time of the dissolution of the monasteries, and no doubt suffered much at the time of the siege and sack of Arundel, during the Civil War, by the Parliamentarians under the command of Sir William Waller; in 1724 a large quantity of the materials was used in the building of the bridge, that portion only being rescued which is now seen, and which has been preserved by the Duke of Norfolk because of the interest attached to the once sacred structure.
Arundel, with its many attractions, is barely two hours distant from London, and within half an hour of populous Brighton; yet visits of strangers to the old town and venerable castle are comparatively few.
PENSHURST.

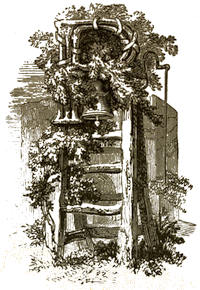
PENSHURST—the “Home” of the Sidneys—the stately Sidneys: stately in their character, in their careers, in their patriotism, in their heroism, in their rectitude, and in their verse—is surely one of the best of the Stately Homes of England to be included in our series. The very name of Penshurst seems to call up associations of no ordinary character connected with that heroic race, and with many of the most stirring incidents of British history. With Penshurst every great name memorable in the Augustan age of England is linked for ever; while its venerable aspect, the solemnity of the surrounding shades, the primitive character of its vicinity, together with its isolated position—away from the haunts of busy men—are in harmony with the memories it awakens.
Here lived the earliest and bravest of the Anglo-Norman knights. Here dwelt the ill-fated Bohuns—the three unhappy Dukes of Buckingham, who perished in succession, one in the field and two on the scaffold. And here flourished the Sidneys! Here, during his few brief years of absence from turmoil in the turbulent countries of Ireland and Wales, resided the elder Sidney, Sir Henry, who, although his fame has been eclipsed by the more dazzling reputation of his gallant son, was in all respects good as well as great—a good soldier, a good subject, a good master, and a good counsellor and actor under circumstances peculiarly perilous. This is the birthplace of “the darling of his time,” the “chiefest jewel of a crown,” the “diamond of[173] the court of Queen Elizabeth.” Here, too, was born—and here was interred the mutilated body of—the “later Sidney:” he who had “set up Marcus Brutus for his pattern,” and perished on the scaffold—a martyr for the “good old cause,” one of the many victims of the meanest and most worthless of his race. With the memories of these three marvellous men—the Sidneys, Henry, Philip, and Algernon—are closely blended those of the worthies of the two most remarkable eras in English history. Who can speak of Penshurst without thinking of Spenser,
(“For Sidney heard him sing, and knew his voice,”)
of Shakspere, of Ben Jonson—the laureate of the place—of Raleigh, the “friend and frequent guest” of Broke, whose proudest boast is recorded on his tomb, that he was “the servant of Queen Elizabeth, the counsellor of King James, and THE FRIEND of Sir Philip Sidney”—of the many other immortal men who made the reign of Elizabeth the glory of all time? Reverting to a period less remote, who can think of Penshurst without speaking of the high spirits of a troubled age—
“The later Sidney, Marvel, Harrington,
Young Vane, and others, who called Milton—friend.”
Although its glory is of the past, and nearly two centuries have intervened between the latest record of its greatness and its present state; although it has been silent all that time—a solemn silence, broken only by the false love-note of an unworthy minstrel, for the names of “Waller” and “Sacharissa” discredit rather than glorify its grey walls—who does not turn to Penshurst as to a refreshing fountain by the wayside of wearying history?
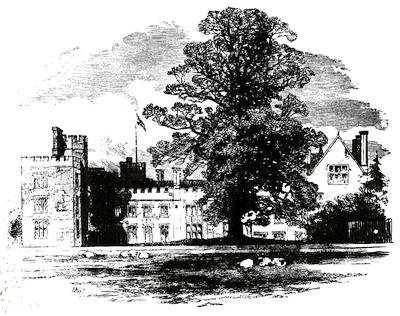
Penshurst, from the President’s Court.
The history of the descent of Penshurst to the Sidneys may be summed up in few words—that of the Sidneys themselves will require greater space. It was “the ancient seat of the Pencestres, or Penchesters, who settled here in Norman times,[31] and one of whom was Sir Stephen, that famous Lord Warden of the Five Ports, and Constable of Dover Castle, who flourished in the reigns of Henry III. and Edward I., and who was a very learned man, and ordered all the muniments, grants, &c., relating to Dover Castle to be written in a fair book, which he called Castelli Feodarium, and out of which Darell composed the history of that fortress.” Dying without male issue, his estates were divided between his two daughters and co-heiresses, Joan, wife of Henry Cobham, and Alice, wife of John de Columbers, to the latter of whom fell Penshurst, &c., which was soon afterwards conveyed to Sir John de Poultney, who (15th Edward II.) had license to embattle his mansion houses at Penshurst and elsewhere. He was four times Lord Mayor of London, and, dying, his widow “married Lovaines, and conveyed these estates into that family with consent of her first husband’s immediate heirs;” and they afterwards passed, by an heiress, to Sir Philip St. Clere, whose son sold them to the Regent Duke of Bedford. On his decease in Paris in the reign of Henry VI., Penshurst and other manors passed to his next brother, Humphrey, the “good[175] Duke of Gloucester,” after whose sad death, in 1447, they reverted to the crown, and were, in that same year, granted to the Staffords. On the attainder of Edward, Duke of Buckingham, Penshurst reverted to the Crown.
That brilliant nobleman—whose principal crimes were his wealth, his open, manly, and generous nature, and his wise criticisms of the ruinous expenditure on the “field of the cloth of gold”—was treacherously invited to court by the king, and, suspecting no mischief, he obeyed the summons, and set out on his journey from Thornbury, not observing for some time that he was closely followed by three knights of the king’s body-guard, “and a secret power of servants-at-arms.” His suspicions were first awakened at Windsor, where he lodged for the night, “the same three knights lying close by,” and where he was treated with marked disrespect by the king’s gentleman harbinger. From Windsor, Buckingham rode on to Westminster, and then took his barge to row down to Greenwich, where the court then was, calling, however, on his way, at York House, to see Cardinal Wolsey, who was denied to him. “Well, yet will I drink of my lord cardinal’s wine as I pass,” said the duke: “and then a gentleman of my lord cardinal’s brought the duke with much reverence into the cellar, where the duke drank; but when he saw and perceived no cheer to him was made, he changed colour, and departed.” Passing forward down the Thames, as he neared the City, his barge was hailed and boarded by Sir Henry Marney, captain of the body-guard, who, in the king’s name, attached him as a traitor. He was at once carried on shore and taken through Thames Street to the Tower, “to the great astonishment and regret of the people, to whom he was justly endeared.” This was on the 16th of April, 1521. On the 13th of May he was put on his mock trial and was condemned. “I shall never sue the king for life,” said he; and he kept his word. On the 17th he was executed, without having once supplicated his brutal king to spare the life he was unjustly taking away. “He was as undaunted in sight of the block as he had been before his judges; and he died as brave men die—firmly and meekly, and without bravado.” His death was the grief of the people. “God have mercy on his soul, for he was a most wise and noble prince, and the mirrour of all courtesie”—that was written of him at the time.
By this detestable piece of royal treachery Henry became possessed of the estates of the duke, and held them in his own hands for several years, enlarging Penshurst Park, and reaping benefit from his unhallowed acquisitions. By Edward VI., Penshurst, with its appurtenances, was “granted to[176] Sir Ralph Fane, who, within two years, was executed as an accomplice of the Protector Somerset.”
Soon after this, the young monarch gave Penshurst, with other adjoining estates, to Sir William Sidney, one of the heroes of Flodden Field, “who had been his tutor, chamberlain, and steward of his household from his birth to his coronation.” Thus Penshurst came into the family of the Sidneys, concerning whom we will proceed to give some particulars.
The earliest member of the family of whom aught authentic is known is Sir William Sidney, who lived in the reign of Stephen. His son, Sir Simon (1213), married Margaret, daughter of Sir Thomas Delamere; and their son again, Sir Roger (1239), married Eleanor, daughter of Sir John Sopham, by whom he had issue two sons, Sir Henry (1268), who succeeded him, and Simon; and a daughter, married to Sir John Wales. Sir Henry Sidney married Maud, daughter of Robert d’Abernon, and granddaughter of Sir John d’Abernon. By her he had issue four sons and two daughters, and was succeeded by his eldest son, Sir Henry Sidney, who, marrying a daughter of Sir Ralph Hussey, died in 1306, and was succeeded by his son, Sir William Sidney, who took to wife Elizabeth, daughter of Sir Richard Ashburnham, by whom he had three sons, viz.: William, who married a daughter of John de Altaripa, but died without heirs male; John, who died young; and another John, who succeeded him, and marrying Helen, daughter of Robert Batisford, was the father, by her, of Sir William Sidney. This Sir William took to wife Joanna, daughter of William Brokhull, who married, first, Margaret Orre, and second, Isabell. By his first wife he had issue two sons, John, who succeeded him, and William (of whom presently). This John Sidney had a son John, who married Isabell Payteuine, by whom he had an only daughter and heiress Johanna, who married William Appesley. William Sydney, by his wife, Alicia, daughter and heiress of John Clumford, had one son, William, and four daughters. This William Sidney married Cicely, daughter and co-heiress of Sir John Michell, and Margaret, his wife, who was daughter and heiress of Matham. He was succeeded by his son, William Sidney, who married twice. By his first wife, Isabell St. John, he had a son, William, whose line ended in co-heiresses, married to William Vuedall and John Hampden; and by his second wife, Thomasen, daughter and heiress of John Barrington, and widow of Lonsford (and who, after Sidney’s death, became wife of Lord Hopton), he had issue a son, Nicholas Sidney, who married Anne, cousin and co-heiress of Charles Brandon, Duke of Suffolk.

North and West Fronts.
By her he had a son, Sir William Sidney, who married Anne, daughter of Hugh Pagenham, and by her had, besides Sir Henry, who succeeded him, four daughters, viz.: Frances, who became Countess of Sussex by her marriage to Thomas Ratcliffe, Earl of Sussex, Viscount Fitzwalter, Lord Egremont and Burnell, Lord Chamberlain, Knight of the Garter, and one of the Privy Council; Mary, married to Sir William Dormer; Lucy, married to Sir James Harrington; and Anne, married to Sir William Fitzwilliam. This Sir William Sidney was made a knight, 3rd Henry VIII., at the burning of Conquest, and a banneret on Flodden Field, 5th Henry VIII. He was chamberlain to Prince Edward (afterwards Edward VI.), and also steward of his household; and his wife was “governesse of the sayd prince while he was in his nurse’s handes.” To him it was that Penshurst was given by Edward VI. as a mark of affectionate regard. Dying in 1553, he was succeeded by his son, Sir Henry Sidney, who was a Knight of the Garter, Lord President of Wales, and one of the Privy Council; he married Lady Mary, eldest daughter of John, Duke of Northumberland, and[178] by her had issue “the incomparable” Sir Philip, and two other sons, Robert and Thomas, and a daughter, Mary, married to Henry Herbert, Earl of Pembroke. This Henry Sidney was knighted, 3rd Edward VI., and was, when only twenty-two years of age, sent by that amiable young monarch as ambassador to the French court. Under Queen Mary he was Lord Treasurer of Ireland, and Lord Chief Justice, and under Elizabeth was, in 1564, made Lord President of the Council in the Marches of Wales; Knight of the Garter in 1564; and was twice Lord Deputy of Ireland and Lord President of Wales.
Sir Henry Sidney had been brought up and educated with Edward VI., “being companion and many times the bedfellow of the prince;” and that young king died in his arms. This death so affected Sir Henry, “that he returned to Penshurst to indulge his melancholy. Here he soon afterwards sheltered the ruined family of his father-in-law, the Duke of Northumberland, in whose fall he would in all probability have been implicated but for his retirement.” He died at Ludlow, the seat of his government, in 1586—his heart being there buried, but his body was interred with great solemnity, by the queen’s order, at Penshurst. The concurring testimony of all historians and biographers, such as Camden, Sir Richard Cox, Campian (in his “History of Ireland”), Hollinshed, Anthony-à-Wood, and Lloyd (in his “State Worthies”), proves the extraordinary courage, abilities, and virtue of Sir Henry Sidney. These qualities made him the most direct and clear politician. He seems to have been incapable of intrigue and the supple arts of the court. “His dispatches are full, open, and manly; and Ireland, and perhaps Wales, to this day experience the good effects of his wise government.”
“As the father was, so was the son;” the son being Sir Philip Sidney, to whom we have alluded. Sir Philip was born at Penshurst, November 29th, 1554. His life was one scene of romance from its commencement to its close. His early years were spent in travel; and on his return he was married to the daughter of Sir Francis Walsingham, a lady of many accomplishments, and of “extraordinary handsomeness,” but his heart was given to another. The Lady Penelope Devereux won it, and kept it till he fell on the field of Zutphen. Family regards had forbidden their marriage, but she was united to the immortal part of him, and that contract has not yet been dissolved. She is still the Philoclea of the “Arcadia,” and Stella in the poems of “Astrophel.” It is unnecessary to follow in detail the course of Sir Philip Sidney’s life. There is no strange inconsistency to reason off, no stain to clear, no blame to talk away.
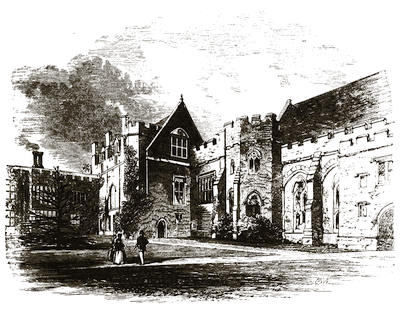
View from the Garden.
We describe it when we name his accomplishments; we remember it as we would a dream of uninterrupted glory. His learning, his beauty, his chivalry, his grace, shed a lustre on the most glorious reign recorded in the English annals. England herself, “by reason of the widespread fame of Sir Philip Sidney,” rose exalted in the eyes of foreign nations—he was the idol, the darling of his own. For with every sort of power at his command, it was his creed to think all vain but affection and honour, and to hold the simplest and cheapest pleasures the truest and most precious. The only displeasure he ever incurred at court was when he vindicated the rights and independence of English commoners in his own gallant person against the arrogance of English nobles in the person of the Earl of Oxford. For a time, then, he retired from the court, and sought rest in his loved simplicity. He went to Wilton; and there, for the amusement of his dear sister, Mary, Countess of Pembroke, he wrote, between the years 1579 and 1581, the[180] “Arcadia,” a work whose strange fortune it has been to be too highly valued in one age, and far too underrated in another. Immediately after its publication it was received with unbounded applause. “From it was taken the language of compliment and love; it gave a tinge of similitude to the colloquial and courtly dialect of the time; and from thence its influence was communicated to the lucubrations of the poet, the historian, and the divine.” The book is a mixture of what has been termed the heroic and the pastoral romance, interspersed with interludes and episodes, and details the various and marvellous adventures of two friends, Musidorus and Pyrocles. It was not intended to be published to the world, but was written merely to pleasure the Countess of Pembroke—“a principal ornament to the family of the Sidneys.” The famous epitaph, usually ascribed to the pen of Ben Jonson, though in reality, it appears, written by William Browne, the author of “Britannia’s Pastorals,” and preserved in a MS. volume of his poems in the Lansdowne Collection in the British Museum, although so well known, will bear repeating here:—
“Underneath this sable hearse
Lies the subject of all verse,
Sidney’s sister! Pembroke’s mother
Death, ere thou hast slain another
Fair, and learn’d, and good as she,
Time shall throw a dart at thee!
Marble piles let no man raise
To her name for after-days;
Some kind woman, born as she,
Reading this, like Niobe,
Shall turn marble, and become
Both her mourner and her tomb.”
Again, however, Sidney returned to court, and his queen seized every opportunity to do him honour. He received her smiles with the same high and manly gallantry, the same plain and simple boldness, with which he had taken her frowns. In the end, Elizabeth, who, to preserve this “jewel of her crown,” had forcibly laid hands on him when he projected a voyage to America with Sir Francis Drake, and placed her veto on his quitting England when he was offered the crown of Poland, could not restrain his bravery in battle when circumstances called him there. At Zutphen, on the 22nd of September, 1586, he received a mortal wound; and here occurred the touching incident to which, perhaps, more than to any other circumstance, Sir Philip is indebted for his heroic fame. It is thus related by his friend and biographer, Fulke Greville, Lord Broke:—“In his sad progress, passing along by the rest[181] of the army, where his uncle, the general, was, and being thirsty from excess of bleeding, he called for drink, which was presently brought him; but, as he was putting the bottle to his mouth, he saw a poor soldier carried along, who had been wounded at the same time, ghastly, casting up his eyes at the bottle; which Sir Philip perceiving, took it from his head before he drank, and delivered to the poor man with these words: ‘Thy necessity is yet greater than mine.’ He lived in great pain for many days after he was wounded, and died on the 17th of October, 1586.” The close of his life affords a beautiful lesson. “Calmly and steadily he awaited the approach of death. His prayers were long and fervent; his bearing was indeed that of a Christian hero.” He had a noble funeral; kings clad themselves in garments of grief: a whole people grieved for the loss of the most accomplished scholar, the most graceful courtier, the best soldier, and the worthiest man of the country and the age. He was buried in state, in the old Cathedral of St. Paul, on the 16th of February. Both Universities composed verses to his memory, and so general was the mourning for him, that, “for many months after his death, it was accounted indecent for any gentleman of quality to appear at court or in the city in any light or gaudy apparel.”
We may place implicit faith in the testimony of the contemporaries of Sir Philip Sidney; and by all of them he is described as very near perfection. Their praises must have been as sincere as they were hearty; for his fortune was too poor to furnish him with the means to purchase them with other than gifts of kindly zeal, affectionate sympathy, cordial advice, and generous recommendations to more prosperous men. From Spenser himself we learn that Sidney
“First did lift my muse out of the floor.”
In his dedication of the “Ruins of Time” to Sidney’s sister, he speaks of her brother as “the hope of all learned men, and the patron of my young muse.” “He was,” writes Camden, “the great glory of his family, the great hope of mankind, the most lively pattern of virtue, and the darling of the learned world.”
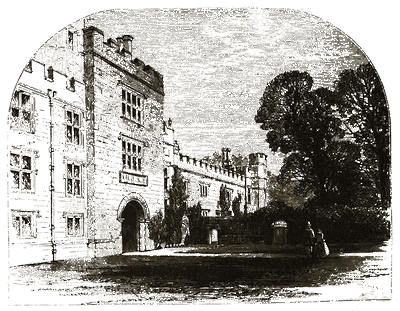
The Baron’s Court.
Sir Philip, dying without issue, was succeeded by his brother, Sir Robert Sidney, who was created Lord Sidney of Penshurst, and afterwards Viscount Lisle and Earl of Leicester, and a Knight of the Garter, by James I. He died at Penshurst in July, 1626, and was succeeded in his title and estates by his son, Robert, as second Earl of Leicester. This nobleman was “several times ambassador to foreign courts, and in 1641 was appointed Lord-Lieutenant of Ireland, but, through some unfounded aspersions cast against his fidelity and honour, he was never permitted to seat himself in his new station, and was ultimately dispossessed of it.” He retired in disgust to Penshurst, where he spent his time in literary retirement, for he was well read in the classics, and spoke Latin, French, Italian, and Spanish, and purchased most of the curious books in those languages, “and several learned men made him presents of their works.” He remained in retirement at Penshurst during the domination of the Parliament and the rule of the Protector, and died there in November, 1677, in the eighty-second year of his age. His lordship, who married the Lady Dorothea Percy, had fourteen children, six sons and eight daughters. His eldest son, Philip, succeeded to the title and estates, and lived in troubled times the life of an easy gentleman. Not so the second son, Algernon, the famous scion of the Sidneys, whose name is scarcely less renowned in history than that of his great-uncle, Sir Philip. Of the daughters, Lady Dorothea[183] became Countess of Sunderland, and she was the famous “Sacharissa” of the poet Waller. Waller wooed her in vain; she estimated the frivolous poet at his true value. He called her “Sacharissa—a name, as he used to say pleasantly, derived from saccharum, sugar.” Sacharissa and her lover met long after the spring of life, and on her asking him “when he would write such fine verses on her again?” the poet ungallantly replied, “Oh, madam, when you are as young again!” Algernon Sidney was born at Penshurst, in 1621. He had scarcely reached the age of manhood when he was called upon to play his part in the mighty drama then acting before the world. He joined the Parliament, and became a busy soldier—serving with repute in Ireland, where he was “some time Lieutenant-General of the Horse and Governor of Dublin,” until Cromwell assumed the position of a sovereign, when Sidney retired in disgust to the family seat in Kent, and began to write his celebrated “Discourses on Government.” At the Restoration he was abroad, and “being so noted a republican,” thought it unsafe to return to England; for seventeen years after this event he was a wanderer throughout Europe, suffering severe privations, “exposed (according to his own words) to all those troubles, inconveniences, and mischiefs into which they are liable who have nothing to subsist upon, in a place farre from home, wheare no assistance can possibly be expected, and wheare I am known to be of a quality which makes all lowe and meane wayes of living shamefull and detestible.” The school of adversity failed to subdue the proud spirit of the republican; and on his return to his native country, 1677, at the entreaty of his father, “who desired to see him before he died,” the “later Sidney” became a marked man, whom the depraved Charles and his minions were resolved to sacrifice. He was accused of high treason, implicated in the notorious Rye House Plot, carried through a form of trial on the 21st of November, and beheaded on Tower Hill on the 8th of December, 1683. His execution was a judicial murder.
Philip, third earl, lived to a great age, eighty-two, and dying in 1696, was succeeded by his grandson, John, who, dying unmarried, was succeeded successively by two of his brothers; the last earl, Jocelyn, died in 1748, without any legitimate issue. He, however, left a natural daughter, afterwards married to Mr. Streatfield, to whom he devised the whole of his estates. His next elder brother, Colonel Thomas Sidney, who died before him, had, however, left two daughters, to whom the estate properly devolved as co-heiresses; and after a long course of litigation their right was established, and the guardians of the young lady found it necessary to consent to a compromise[184] (sanctioned by Act of Parliament) with the husbands of the two co-heiresses. In the division of the property, Penshurst passed to the younger of the co-heiresses, Elizabeth, wife of William Perry, Esq. (who assumed the name of Sidney), of Turville Park, Buckinghamshire, who repaired the mansion, and added to its collection of pictures. He died in 1757, and his widow, Mrs. Perry-Sidney, was left in sole possession. This lady, after the death of her elder sister, Lady Sherrard, purchased most of the family estates which had fallen to that lady’s share. A claim to the estates and title of Earl of Leicester was made by a son of the countess of the last earl (Jocelyn), born after her separation from her husband, but was unsuccessful.
Mrs. Perry-Sidney had an only son, Algernon Perry-Sidney, who died during her lifetime, but left two daughters, his and her co-heiresses, to the elder of whom, Elizabeth, who was married to Bysshe Shelley, Esq., Penshurst passed. Their son, Sir John Shelley Sidney, Bart., inherited Penshurst and the manors and estates in Kent; he was created a baronet in 1818. He was succeeded as second baronet by his son, Sir Philip Charles Sidney, D.C.L., G.C.H., &c., who was an equerry to the king. He was born in 1800, and in 1825 married the Lady Sophia Fitzclarence, one of the daughters of his Majesty King William IV. and Mrs. Jordan, and sister to the Earl of Munster. In 1835 he was raised to the peerage by William IV., by the title of Baron de L’Isle and Dudley. By his wife, the Lady Sophia Fitzclarence (who died in 1837), his lordship had issue one son, the present peer, and three daughters, the Honourable Adelaide Augusta Wilhelmina, married to her cousin, the Honourable Frederick Charles George Fitzclarence (who has assumed the name of Hunlocke), son of the first Earl of Munster; the Honourable Ernestine Wellington, married to Philip Percival, Esq.; and the Honourable Sophia Philippa.
The present noble owner of Penshurst, Philip Sidney, second Baron de L’Isle and Dudley, and a baronet, was born in 1828. He was educated at Eton, and was an officer in the Royal Horse Guards. He is a Deputy-Lieutenant of Kent and of Yorkshire, and Hereditary Visitor of Sidney-Sussex College, Cambridge. His lordship, who succeeded his father in 1851, married, in 1850, Mary, only daughter of Sir William Foulis, Bart., of Ingleby Manor, and has issue living, by her, four sons, the Honourable Philip, the heir-presumptive to the title, born 1853; the Honourable Algernon, born 1854: the Honourable Henry, born 1858; and the Honourable William, born 1859; and one daughter, the Honourable Mary Sophia, born 1851.
The arms of Lord de L’Isle and Dudley are, quarterly, first and fourth, or, a phoon, azure, for Sidney; second and third, sable, on a fesse engrailed, between three whelk shells, or, a mullet for difference, for Shelley. Crests, first, a porcupine, statant, azure, quills collar and chain, or, for Sidney; second, a griffin’s head erased, argent, ducally gorged, or, for Shelley. Supporters, dexter, a porcupine, azure, quills collar and chain, or; sinister, a lion, queue fourchée, vert. Motto: “Quo Fata Vocant.”
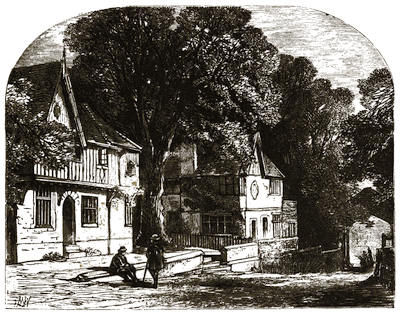
The Village and Entrance to Churchyard.
Penshurst, or, as it is called, Penshurst House, or Castle, or Place, “the seat of the Sidneys,” adjoins the village to which it gives a name. It is situated in the weald of Kent, nearly six miles south-west of Tunbridge, and about thirty miles from London. The neighbourhood is remarkably primitive. As an example of the prevailing character of the houses, we have copied a group that stands at the entrance of the churchyard—a small cluster of quiet cottages (recently, however, rebuilt upon the old model), behind which repose the rude[186] forefathers of the hamlet, with brave knights of imperishable renown, and near which is an elm of prodigious size and age, that has seen generations after generations flourish and decay. The sluggish Medway creeps lazily round the park, which consists of about 400 acres, finely wooded, and happily diversified with hill and dale. A double row of beech-trees of some extent preserves the name of “Sacharissa’s Walk,” and a venerable oak, called “Sidney’s Oak,” the trunk of which is hollowed by time, is pointed out as the veritable tree that was planted on the day of Sir Philip’s birth; of which Rare Ben Jonson thus writes:—
“That taller tree of which a nut we set
At his great birth when all the muses met;”—
to which Waller makes reference as “the sacred mark of noble Sidney’s birth;” concerning which Southey also has some lines; and from which a host of lesser poets have drawn inspiration.
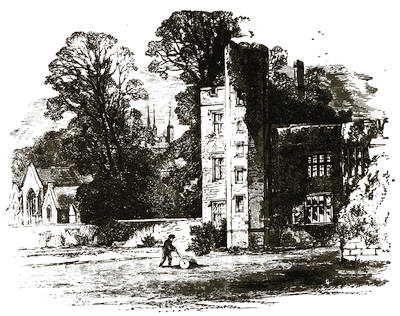
The Record Tower and the Church, from the Garden.
Until within the last thirty or forty years Penshurst House was in a sadly dilapidated state. Its utter ruin, indeed, appeared a settled thing, until Lord de L’Isle set himself to the task of its restoration, and under his admirable direction it rapidly assumed its ancient character—a combination of several styles of architecture, in which the Tudor predominated. One of our views is of the mansion, from the principal approach through the park. In another view the west front is shown, the north front being seen in short perspective; on the left is “Sir Henry’s Tower,” containing his arms, and an inscription stating that he was “Lord Deputie General of the Realm of Ireland in 1579.” This tower terminates the north wing, in which is the principal entrance, by an ancient gateway, leading through one of the smaller courts to the great hall. Over this gateway is an antique slab, setting forth that “The most religious and renowned Prince, Edward the Sixt, Kinge of England, France, and Ireland, gave this house of Pencestre with the manors, landes and appurtenaynces thereunto belonginge to, unto his trustye and well-beloved servant, Syr William Sidney, Knight Banneret.”
We cannot do better than ask our readers to accompany Mr. Parker in his tour through the house. Ascending the staircase on one side of the hall, the company passed through the solar or lord’s chamber, at one end of which Mr. Parker thought the chapel had been originally screened off, and that it was changed into a ball-room in the reign of Queen Anne. The Buckingham Building, which was next visited, was found to have been admirably restored, although it had fallen into a sad state of ruin. Fragments of one of the old windows, however, were discovered, and these enabled the architect to restore it completely. Mr. Parker considered it to be one of the most beautiful instances of restoration he had seen. It gave a most vivid idea of its original state. The company then descended into the lower chamber or parlour of the house of the time of Edward III., which was perfectly preserved, and an excellent example of a mediæval vaulted substructure. Passing to the Elizabethan house, the company entered a suite of rooms elegantly furnished, and containing many exceedingly interesting objects. The chairs were of the time of Charles II., of English manufacture, and the best specimens of that date that could be found. There were also a couch of the same period, and an Augsburg clock of the seventeenth century, some very old and valuable paintings, and choice cabinets of carved ebony. Among other curiosities was an illustration of the funeral procession of Sir Philip Sidney. Mr. Parker then drew attention to the exterior architectural style of the Buckingham Building, added in the time[188] of Richard II., and admirably restored by the architect. The recent restoration of the Elizabethan Building had also been ably done. The windows were especially noticeable, by the skilful manner in which the work had been executed after the style of fragments of the old work. The Elizabethan front was also an object of much interest. The exterior architecture in the servants’ court was a noble composition, full of interest.
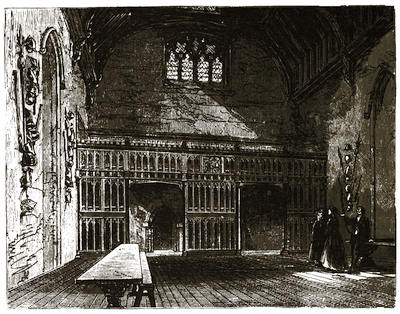
The Hall and Minstrels’ Gallery.
Thus the “restorations” have been made in good taste and with sound judgment; and the seat of the Sidneys has regained its rank as one of the finest and most extensive edifices in the county of Kent.
In the interior the “Hall” is remarkably fine and interesting, with good architectural features. The pointed timber roof, upon which the slates are laid, is supported by a series of grotesque life-size corbels; and the screen of the gallery is richly carved and panelled. The gallery—“The Minstrels’ Gallery”—fills the side opposite the dais, and the Gothic windows are[189] narrow and lofty. Every object, indeed, calls to mind and illustrates the age of feudalism. The oak tables, on which retainers feasted, still occupy the hall, and in its centre are the huge dogs in an octagonal enclosure, beneath the louvre, or lanthorn, in the roof, which formerly permitted egress to the smoke.
“On each side of the hall,” writes Mr. Parker, “were two tables and benches, which, if not actually contemporaneous with it, were certainly among the earliest pieces of furniture remaining in England. There was no doubt a similar—or probably a more ornamental—one on the daïs at the upper end of the hall where the Elizabethan table now stood, which was used by the lord and his more honoured guests, the side tables in the lower part of the hall being for the domestics and retainers, and guests of that class. One end of the daïs had been altered, so that the original arrangement could not be seen; but there would necessarily be at one end the sideboard, or buffet, filled with plate, arranged on shelves to be well displayed, whilst it also formed a sort of cupboard, with doors which could be closed and locked. This piece of furniture was usually placed in the recess formed by a bay window in halls of the fifteenth century, but it was doubtful whether the bay window was in use as early as the fourteenth. At the opposite end of the daïs was the door to the staircase of the solar or upper chamber, used as the withdrawing-room for the ladies after dinner; and by its side there was another door leading to the cellar. This was originally the lower chamber under the solar, but afterwards there was often a short passage to the cellar, which was sometimes underground, and the original cellar, or lower chamber, became the parlour. But there were always two chambers, one over the other, behind the daïs, the two together often not reaching so high as the roof of the hall. The upper room was the lord’s chamber, from which there was usually a look-out into the hall, as a check to the more riotous proceedings after the lord and his family or his guests had retired; or for the lords to see that the guests were assembled before descending with his family into the hall. In the centre of the hall was the original hearth or reredos, almost the only one, he believed, remaining. By the side of it were the andirons, or fire-dogs, for arranging logs of wood upon the hearth, and over it was an opening in the roof, with a small ornamented turret to cover it, called a smoke-louvre, which unfortunately had been removed, after having been previously Italianised and spoilt. The custom of having a large fire of logs of wood in the hall continued long after fire-places and chimneys[190] were used in the other chambers; and it was a mistake to suppose that they were unknown in this country until the fifteenth century. There were many fire-places and chimneys of the twelfth and thirteenth centuries in the chambers, but it was not customary to use them in the hall before the fifteenth. In spite of all the modern contrivances for warming rooms, it might be doubted whether for warming a large and lofty hall it was possible to obtain more heat from the same quantity of fuel than was obtained from the open fire, and where the space was so large and the roof so high that no practical inconvenience could be felt from the smoke, which naturally ascended and escaped by the louvre.”
Leaving the hall, the Ball-room is entered; it is long and narrow, the walls being covered with family portraits—some original, some copies. Queen Elizabeth’s room succeeds: it contains much of the furniture, tapestry-covered, that was placed there when the virgin queen visited the mansion. In one corner is an ancient mandoline; some portraits of the chiefs of the heroic race are here; and here is a singular picture, representing Queen Elizabeth dancing with the Earl of Leicester. The family portraits are gathered in the “Picture Gallery;” it contains no others; none but a member of it has been admitted with one exception—that of Edward VI., who gave the estate to the Sidneys. Among them are several of Sir Philip and Algernon Sidney, one of Sir Philip’s sister, the Countess of Pembroke, to whom he addressed the “Arcadia,” and who is immortalised in the epitaph we have just given, and one by Lely of the “Sacharissa” of the muse of Waller. A small chamber in the mansion contains, however, a few treasures of rarer value than all its copies of “fair women and brave men.” Among some curious family relics and records is a lock of Sir Philip Sidney’s hair; it is of a pale auburn. A lock of the hair of the ill-fated Algernon is also with it, and in tint nearly resembles that of his illustrious great-uncle.
There are many other relics of interest and value scattered throughout the mansion, but towards the close of the last century a grand collection of ancient armour, worn by generations of the Sidneys, richly emblazoned and inlaid, was sold as old iron that cumbered one of the rooms of the house; while MSS. of inestimable worth, including correspondence with the leading worthies of many centuries, mysteriously disappeared, and were probably consumed as waste paper, useful only for lighting fires.
The church at Penshurst is dedicated to St. John the Baptist. It immediately adjoins the park, and is connected, by a private walk, with the[191] gardens of the mansion. It is an ancient and very venerable structure, containing many monuments to the Sidneys, and to members of the families of Dragnowt, Cambridge, Egerton, Head, Darkenol, Pawle, and Yden. The most interesting and beautifully wrought of the tombs is to the memory of Sir William Sidney, Knight Banneret, Chamberlain and Steward to Edward VI., and Lord of the Manor of Penshurst, who died in 1553. It stands in a small chapel at the west end of the chancel, and at the foot of the tomb is a very antique figure, carved in marble, supposed to be a memorial to Sir Stephen de Pencestre. Below is the vault which contains the dust of generations of the Sidneys. Sir William Sidney’s monument is a fine example of art, elaborately and delicately sculptured; it contains a long inscription, engraved on a brass tablet, the lettering in which is as clear and as sharp as if it were the work of yesterday. The roof of this chapel is peculiarly light and elegant. In both exterior and interior it is highly picturesque. The oak gallery is one of the earliest erections of the kind that followed the Reformation. Mr. Parker, in his address to the Archæological Society, thus spoke of the church:—“It exhibited specimens of the architecture of various periods, and is interesting as the burial-place of the ancient families that inhabited the mansion. The north side was of the time of Henry III., and was probably built by Sir Stephen Penchester; the south side in the time of Edward III. The chancel chapel at the end of the south aisle was the burial-place of the Pulteney family. There were also two chantry chapels on the north side, one of the time of Edward I., and the other of the time of Henry VI. Amongst the other interesting monuments and tablets there is one commemorative of the late illustrious Lord Hardinge.”
In all respects, therefore, a visit to Penshurst—now by railroad within an hour’s distance of the metropolis—may be described as a rare intellectual treat, opening a full and brilliant page of history, abundant in sources of profitable enjoyment to the antiquary, affording a large recompense to the lover or the professor of Art, and exhibiting nature under a vast variety of aspects.[32]
WARWICK CASTLE.

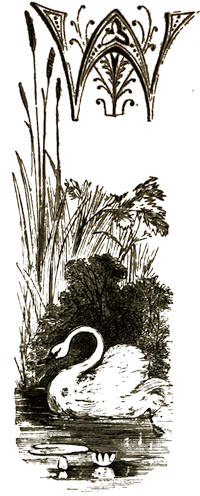
WARWICK CASTLE holds foremost rank among the Stately Homes of England, both from its historical associations, and the important positions which, in every age, its lords have occupied in the annals of our country. Situated in one of the most romantic and beautiful districts of a fertile and productive shire, overlooking the “sweet-flowing Avon,” and retaining all its characteristics of former strength and grandeur, Warwick Castle is renowned among the most interesting remains of which the kingdom can boast. Of its original foundation, like that of other of our older strongholds, nothing is really known, although much is surmised. It is said to have been a Celtic settlement, converted into a fortress by the Roman invaders. However this may be—and there were several ancient British and Roman roads and stations in the county—it is not our purpose to inquire. It will suffice to say that at the time of the Roman conquest of Warwickshire, which is said to have occurred about the year 50, the county was occupied by two tribes of ancient Britons, the Cornavii and Dobuni, the boundary between these territories being, it would seem, the river Avon. Near the Avon, relics of frontier fortresses on either side have—as at Brownsover, Brailes, Burton Dassett, Brinklow, &c.,—been found; the principal British and Roman roads being the Icknield Street, the Fosse Way, and Watling Street. Warwick is believed, and not without reason, to have been[193] one of these frontier fortresses; its situation would seem to lend strength to the supposition. In Anglo-Saxon times, Warwick formed a part of the kingdom of Mercia, the capital of which was at Repton, in the neighbouring county of Derby. At that period it “fell under the dominion of Warremund, who rebuilt it, and called it Warrewyke, after his own name.” Having been taken and destroyed by the Danes, it “so rested,” says Dugdale, “until the renowned Lady Ethelfled, daughter to King Alfred—who had the whole earldom of Mercia given her by her father to the noble Etheldred in marriage—repaired its ruins, and in the year of Christ DCCCCXV made a strong fortification here, called the dungeon, for resistance of the enemy, upon a hill of earth, artificially raised near the river side;” and this formed the nucleus of the present building. In 1016 it is stated to have again suffered from an attack by the Danes, who nearly demolished the fortifications of the castle and did great damage to the town. At the time of making the Domesday survey, Warwick was a royal burgh, and “contained 261 houses, and with its castle was regarded as a place of much consequence; for orders were issued by the Conqueror to Turchel to repair and fortify the town and castle of Warwick. This was carried into effect, by surrounding the town with a strong wall and ditch, and by enlarging the castle and strengthening its fortifications.”
In 1172 (19th Henry II.), Warwick Castle was provisioned and garrisoned at an expense of £10 (which would be equivalent to about £200 of our present money), on behalf of the king; and during those troublous times it remained about three years in his hands. In 1173 a sum equal to about £500 of our money was paid to the soldiers in the castle; and in the following year, the building requiring considerable repair, about £50 was laid out upon it, and a considerable sum was paid to the soldiers who defended it for the king. In 1191 it was again repaired, and also in the reign of King John. In the 48th of Henry III. (1263), William Mauduit, Earl of Warwick, was surprised by the adherents of Simon de Montfort, then holding Kenilworth, and the walls of the castle were completely destroyed; indeed, so complete was the devastation, that in 1315 “it was returned in an inquisition as worth nothing excepting the herbage in the ditches, valued at 6s. 8d.” In 1337 (12th Edward III.) a new building was commenced, and in that year a royal licence was granted for the founding of a chantry chapel in the castle. The building was commenced by Thomas Beauchamp, Earl of Warwick, whose monument is preserved in the Beauchamp Chapel. In 1394 (17th Richard II.) Guy’s[194] Tower is said to have been completed by Thomas Beauchamp, second son of the last named Thomas, at a cost of £395 5s. 2d., and by him to have been named “Guy’s Tower.” In the reign of James I. a sum of about £20,000 was expended by the then owner of the castle, Fulke Greville, Lord Broke, “in making it habitable and restoring it to its former importance.” From this time downwards, the castle has undergone many alterations, and so-called “beautifyings,” at the hands of its different owners; but, despite all, it retained its ancient grandeur and its most interesting features, and was, as Sir Walter Scott has said, “the fairest monument of ancient and chivalrous splendour which remains uninjured by time.”
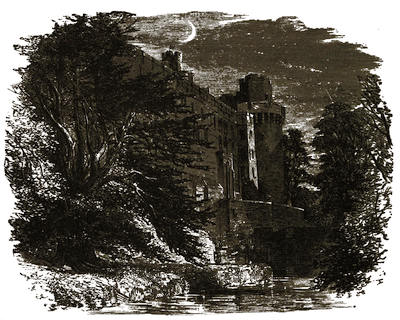
The Castle, from the Temple Field.
And now as to its long line of illustrious and valiant owners.
Passing over the whimsical list of earls, &c., in Rous’s Roll, beginning with “King Guthelyne, about the sixth of Kinge Alexander the greate conqueror,” and “Kinge Gwydered, who began to reigne the 4th yere from the[195] birth of our Lord,” reminding one very forcibly of the “Promptuaire des Medalles,” which commences the series with those of “Adam” and of “Heva vx Adam,”—the first we need even hint at, so obscure is the matter, is Rohan de Arden, who is stated to have married a daughter and heiress of “Æneas, Earl of Warwick, in the time of the Saxons,” and to have succeeded to that title and estates. Rohan de Arden is said to have lived in the reigns of Alfred and Edward the Elder, and to have been succeeded by the “renowned Guy,” Earl of Warwick (the legend connected with him will be noticed on subsequent pages), who had married his only daughter and heiress, Felicia. This Sir Guy “is said to have been son of Syward, Lord of Wallingford, which possession Guy also enjoyed.” “He was often in conflicts with the Danes in defence of his country; did many brave exploits; and, lastly, as the story goes, after his return from the Holy Land, retired from the world, and turn’d hermit, and lived in an adjacent cave, now called ‘Guy’s Cliff,’ wherein he died, and was buried in a chapel there, anno 929, aged about seventy years, leaving issue, by Felicia his wife, Reynborne,” who succeeded him, and “married Leonora, or Leoneta, daughter to King Athelstan.” From him the descent is said to have been continued in regular succession through father and son (Wegeat or Weyth, Wygod, Alcuin or Aylwin, &c.) to Turchel, who was earl at the time of the Norman Conquest, and who was allowed by that monarch to retain possession of the estates, but was ultimately deprived of both them and of the earldom.
The castle having been strengthened and enlarged, its custody was given to Henry de Newburgh, a Norman, who had accompanied the Conqueror, and to him was afterwards granted all the possessions of Turchel de Warwick, and he was made Earl of Warwick. By some he is said to have married the daughter of Turchel, but he is also stated to have married three other ladies. He was succeeded by his son, Roger Newburgh, as second Earl of Warwick, who married Gundred, daughter of the second Earl Warren, by whom he had a son, William, who succeeded him as third earl, and dying without issue, was succeeded by his brother Walleran as fourth earl, who married twice—first, Margaret de Bohun, and second, Alice de Harcourt. By his first wife he had two sons, Henry, who succeeded him, and Walleran. Henry de Newburgh, fifth Earl of Warwick, was a minor at his father’s death in 1205, and was placed under Thomas Bassett, of Headington, near Oxford. In the thirteenth year of King John, he was certified as holding 107 knights’ fees of the king in capite. Having led an active military life, and married two wives—Margaret D’Oyley and Philippa Bassett—he died 1229, and was succeeded as sixth earl by his son, Thomas de Newburgh.
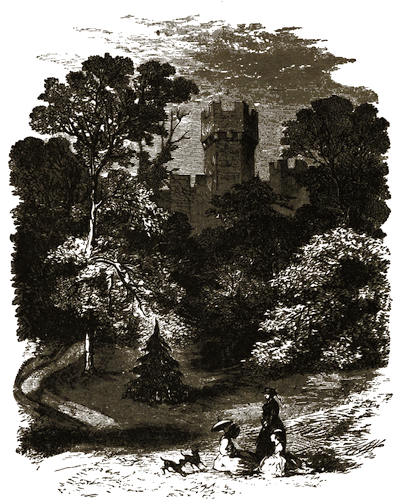
The Keep, from the Inner Court.
This nobleman married a daughter of the Earl of Salisbury, but died without issue. His sister and heiress, Margery, who was married to John de Mareschal, brother to the Earl of Pembroke, succeeded to the estates, and her husband became seventh earl. This honour he did not enjoy long, but died without issue “within about half a year of his brother-in-law the late earl.” The widow[197] then, by special arrangement of Henry III., married John de Placetis, or Plessitis, a Norman by birth, and a great favourite of the king. By the Countess of Warwick he had no issue, and therefore at her death the estates passed to her cousin, William Mauduit, Baron of Hanslape, who died without issue. The title and estates then at his death passed to his sister, Isabel Mauduit, wife of William de Beauchamp, heir of Walter de Beauchamp, Baron of Elmley, who thus through her became heir to the title, which however,—she having entered a nunnery,—was not claimed, but passed, in the person of their son William, into the powerful family of Beauchamp. By Isabel Mauduit William de Beauchamp the elder had four sons—William, who succeeded him; John, whose grandson was created Baron Beauchamp; Walter, ancestor of Fulke Greville, Lord Broke; and Thomas, who died unmarried. William de Beauchamp, who bore the title of Earl of Warwick during his father’s lifetime, married Maud, one of the co-heiresses of Richard Fitzjohn, by whom he had issue with others, Guy de Beauchamp, who succeeded him as Earl of Warwick. This Guy, so called, no doubt, after the “renowned Guy,” attended the king into Scotland, and for his valour at the battle of Falkirk, had granted to him all the lands of Geoffrey de Mowbray in that kingdom, with the exception of Okeford, and all the lands of John de Strivelin, with the castle of Amesfield, and the lands of Drungery. He was one of the noblemen who seized Piers Gaveston,—against whom he held a mortal hatred for having called him “the black hound of Arden,”—whom he conveyed to Warwick Castle, from whence he was removed to Blacklow Hill, near Warwick, and beheaded. This Guy married Alice, sister and heiress to Robert de Toni, Baron of Flamstead, and widow of Thomas de Leybourne, and by her had issue two sons and five daughters. He died (it was suspected by poison) in 1315, and was succeeded by his eldest son, Thomas de Beauchamp, who married Catherine Mortimer, daughter of the Earl of March, by whom he had issue seven sons and ten daughters. The sons were—Sir Guy, “a stout soldier,” who died in his father’s lifetime, leaving three daughters, all nuns, at Shouldham; Thomas, his successor; Reynbourne, so called in memory of the son of the “renowned Guy;” William, who became Lord Abergavenny; Roger, John, and Jerome.
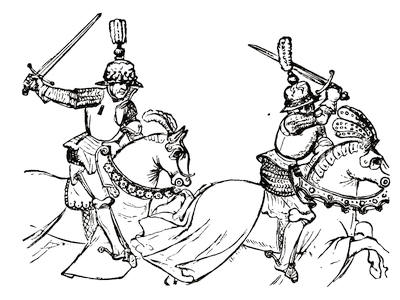
Thomas Beauchamp, the eldest son, who succeeded to the honours, was knighted in the lifetime of his father. He, like his predecessor, made many additions to the castle, the principal of which was the building of Guy’s Tower. Having passed a troublous life, being at one time confined and condemned in the Tower of London, he died in 1401, leaving by his wife Margaret, daughter of Lord Ferrars of Groby, two daughters, nuns, and one son, Richard Beauchamp, who succeeded him. This Richard, Earl of Warwick, is said to “have surpassed even the great valour and reputation of his ancestors;” and, indeed, his career seems altogether to have been one of the most brilliant and successful on record; and besides having a special herald of his own, “Warwick Herald,” he was styled the “Father of Courtesye.” “He founded the Chantry of Guy’s Cliff, where before this foundation were Guy’s Chappel and Cottage.” In this he placed the statue of Guy (still seen, though much defaced), made several pious donations, and died at Roan in the 17th of Henry VI. There is extant a very remarkable and curious MS. Life of this renowned warrior; it is preserved in the British Museum (Julius, E. IV.). In it the illuminations are very spirited, and are highly valuable as examples of armour, &c., of the time, no less than as genuine representations of various valiant deeds in which he was engaged.
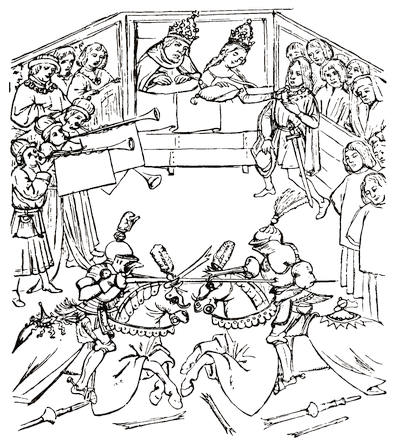
Three of these we give. Our first shows the figures of the Earl of Warwick and Humphrey, Duke of Gloucester, from a picture of the fight with Philip, Duke of Burgundy, before Calais. The next represents “how a mighty duke challenged Erle Richard (Beauchamp) for his lady sake, and in justyng slewe the Duke, and then the Empresse toke the Erle’s staff and bear from a knight’s shouldre, and for great love and favour she sett it on her shouldre. Then Erle Richard made one of perle and precious stones, and offered her that, and she gladly and lovynglee reseaved it.” The engraving shows the Earl vanquishing the Duke—his lance has run through his body—and the heralds proclaiming his victory. Behind are the Emperor Sigismund and his Empress, the latter of whom is taking, as recounted, the Earl’s badge of the bear and ragged staff from the shoulders of the knight to place upon her own. On the Earl’s helmet will be seen his crest of the bear and ragged staff.
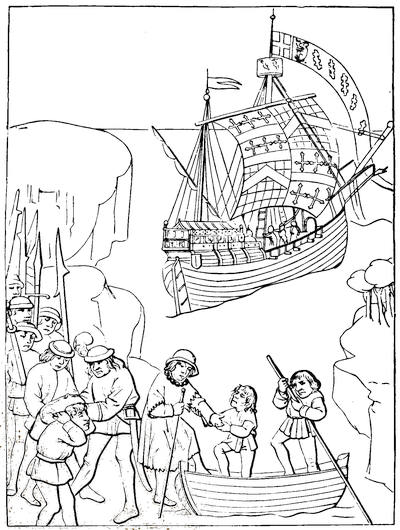
In the third engraving we see the Earl of Warwick setting out in his own ship, on a pilgrimage to the Holy Land. He is dressed in pilgrim guise, and, staff in hand, is just stepping into the boat to be conveyed to the ship, his attendants and luggage following him. The ship is sumptuously fitted with castle and state apartments, and has the sail emblazoned with the Beauchamp arms, and the pennon, besides the St. George’s cross of England, bears the bear and ragged staff many times repeated. This badge will be best understood[201] by the accompanying engraving. The Earl had two wives; first, Elizabeth, daughter and heiress of Thomas, Lord Berkley; and second, Isabel, daughter of Thomas le Despencer, Earl of Gloucester. He was succeeded by his son Henry, who was then barely fourteen years old.
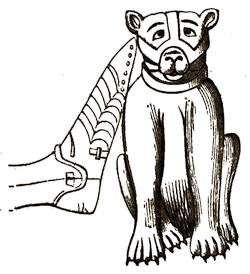
This Henry de Beauchamp—who had during his father’s lifetime been called De Spencer, through his mother’s possessions—when only nineteen years of age tendered his services to Henry VI. for the defence of Acquitane, for which the king created him Premier Earl of England, with leave to distinguish himself and his heirs male by wearing in his presence a gold coronet.
Three days later, he was created Duke of Warwick, with precedence next to the Duke of Norfolk. After this, he had granted to him, in reversion, the Islands of Guernsey, Jersey, Sark, Erme, and Alderney, which he was to hold for the yearly tribute of a rose. He was also by his sovereign crowned King of the Isle of Wight, his Majesty himself placing the crown upon his head. This young nobleman, however, with all his honours thick upon him, lived but a short life of greatness, and died at Warwick at the early age of twenty-two, in 1445. He married Cicely, daughter of Richard Nevil, Earl of Salisbury, by whom he had an only child, Anne, Countess of Warwick, who died when only six years of age, leaving her aunt Anne, wife of Richard Nevil, Earl of Salisbury, heir to the titles and estates, and thus they passed to the family of Nevil.
This Richard Nevil, then Earl of Warwick, is the one so well known in English history as “the stout Earl of Warwick, the king-maker,”—“peremptory Warwick,” the “wind-changing Warwick,” of Shakspere—who, “finding himself strong enough to hold the balance between the families of York and Lancaster, rendered England during the reign of his power a scene of bloodshed and confusion; and made or unmade kings of this or that house as best suited his passions, pleasures, or interests. His life was passed in wars and broils, destructive to his country and his family.” He was killed at the battle of Barnet in 1471. He left issue two daughters, Isabel, married[202] to George, Duke of Clarence and brother to Edward IV.; and Anne, married first to Edward, Prince of Wales, and secondly, to his murderer, Richard, Duke of Gloucester, subsequently King Richard III. To the eldest of these daughters, Isabel, came the Warwick estates; and her husband, George Plantagenet, Duke of Clarence, was, by his brother Edward IV., created Earl of Warwick and Salisbury. That ill-fated and indiscreet nobleman, however, did not live to carry out improvements he had commenced at Warwick. His wife was poisoned; and he himself, later on, was attainted of high treason, and was drowned in a butt of Malmsey wine in the Tower, by order of his brother, the Duke of Gloucester.
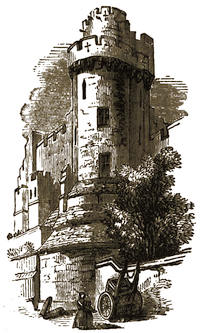
Cæsar’s Tower.
During all this time, Anne, Countess of Warwick, widow of Richard Nevil, had undergone great privations—her possessions being taken from her for her daughters’ husbands—and had been living in obscurity; by Act 3rd Henry VII. she was recalled from such obscurity to be restored to the possessions of her family; “but that was a refinement of cruelty, for shortly after obtaining possession she was forced” to surrender to the king all these immense possessions. After her death, Edward Plantagenet, eldest son of George, Duke of Clarence, assumed the title of Earl of Warwick, but was beheaded on Tower Hill. On his death the title was held in abeyance, and was, after a time, granted to John Dudley, Viscount Lisle, who was descended in the female line from the old Earls of Warwick. This John Dudley, Earl of Warwick, and Viscount Lisle, was made Lord High Chamberlain, a Knight of the Garter, Lord Warden of the North, and Earl Marshal: and was created Duke of Northumberland, but was attainted for the part he took relating to Lady Jane Grey, and beheaded on Tower Hill in 1553. He married Jane, daughter of Sir Edward Guildford, by whom he had a large family, of whom the eldest, Henry, was killed at the siege of Boulogne; the second, John, was called Earl of Warwick during his father’s lifetime; Ambrose, who was created Earl of Warwick; Guildford, who was beheaded with his father; Robert, who[203] was created Earl of Leicester, and others. In 1557 Ambrose Dudley, the third son, having obtained a reversion of the attainder, had the estates restored to him, and was re-created Earl of Warwick. He married three wives, but had no issue by either, and dying in 1589, the title became extinct.
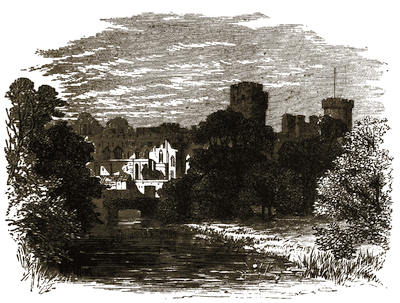
The Castle, from the Bridge.
In 1618 the title of Earl of Warwick was conferred by James I. on Robert, Lord Rich, but, not being descended from the former earls, the estates did not fall into his hands. Dying in a few months after his creation, he was succeeded by his son, Robert Rich, Lord High Admiral for the Long Parliament, whose son (afterwards Earl of Warwick) married Frances, the youngest daughter of Oliver Cromwell. After passing through five other members of this family, the title again became extinct, on the death of the last earl of that name, Edward Rich, in 1759.
In November of that year (1759) the title was conferred upon Francis Greville, Lord Brooke, of the long and illustrious line of the Grevilles, and a descendant of Fulke Greville, the “servaunt to Quene Elizabeth, Concellor to King James, and Frend to Sir Philip Sidney,” to whom we have alluded in our account of Penshurst. Francis, Lord Brooke, succeeded his father in the barony, when only eight years of age. In 1746 he was raised to the dignity of Earl Brooke, of Warwick Castle; and in 1759 was created Earl of Warwick, with patent to bear the ancient crest of the earls—the bear and ragged staff. He married a daughter of Lord Archibald Hamilton, by whom, besides others, he had a son, George Greville, who succeeded him as second earl of that line. His lordship married, first, Georgiana, only daughter of Lord Selsey, who died soon after the birth of her only child, a year after marriage; the child, a son, living to the age of fourteen. He married, secondly, Henrietta, daughter of R. Vernon, Esq., and his wife, the Countess of Ossory, and sister of the Marquis of Stafford. By that lady he had three sons and six daughters. Dying in 1816, he was succeeded by his eldest son, Henry Richard Greville, as Earl Brooke, Earl of Warwick, &c., who, in 1816, married Lady Sarah Elizabeth Saville, daughter of the Earl of Mexborough, and widow of Lord Monson: she died in 1851. By this lady his lordship (who died in 1853) had an only son, the present peer.
George Guy Greville, Earl Brooke, Earl of Warwick, and Baron Brooke of Beauchamp’s Court, all in the peerage of the United Kingdom, was born in March, 1818, and was educated at St. John’s College, Cambridge, where he took his degrees. In 1853 he succeeded his father as fourth Earl of Warwick, of that line, and in the previous year (1852) married the Lady Ann Charteris, eldest daughter of the Earl of Wemyss, by whom he has issue living, four sons and one daughter, viz.:—the Hon. Francis Richard Charles Guy Greville (Lord Brooke), born in 1853, his heir-presumptive; the Hon. Alwyn Henry Fulke Greville, born in 1854; the Hon. Louis George Greville, born in 1856; the Hon. Sidney Robert Greville, born in 1866; and the Hon. Eva Sarah Louisa Greville, born in 1860. His lordship, who sat in Parliament for South Warwickshire from 1846 to the time of succeeding to the title in 1853, is Lieutenant-Colonel of the Warwickshire Yeomanry, a Trustee of Rugby School, and is patron of five livings.
The arms of the present peer are—sable, on a cross within a bordure, all engrailed, or, five pellets. Crests—first, out of a ducal coronet, gules, a demi-swan with wings expanded and elevated, argent, for Brooke; second, a bear[205] sejant, supporting a ragged staff, argent, muzzled, gules, for Beauchamp, &c. Supporters—two swans, wings inverted, argent, ducally gorged, gules. Motto, “Vix ea nostra voco.”
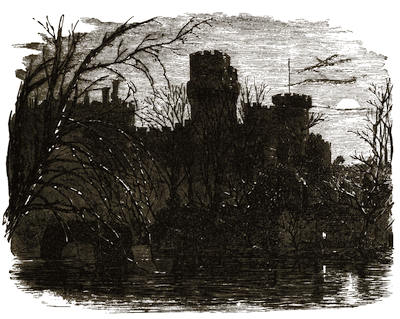
The Castle, from the Island.
Having thus glanced at the history of the place, and spoken of the long line of noble and illustrious owners, both of the estates and the title, let us turn to the castle itself, as it stood and was furnished, at the time of our visit. Alas! that we should have to write this in a past sense, and say “stood” in place of “stands.” Alas! that within a few short weeks of our visit, and of our writing these notes, a great part of the building was “gutted” by fire, and many of its most important and interesting features destroyed. It is, however, being rapidly and wisely restored, and doubtless will, ere long, rise “phœnix-like” from the ashes, with renewed beauty. We give our notes as we wrote them before this calamity occurred.
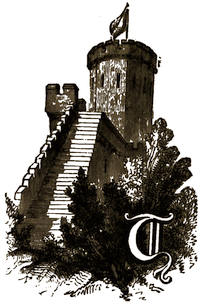
THE Castle occupies the summit of a steep hill, which must greatly have aided its artificial defences in the “olden time.” The present approach to it is by a narrow passage cut through the solid rock, and extending from the main entrance to the porter’s lodge fronting the road to Leamington. Passing through this lodge, the visitor, after proceeding some distance along the rocky passages, enters the outer court-yard, “where the stupendous line of fortifications breaks suddenly upon the sight in all its bold magnificence.” Of the two famous towers that of Guy is on the right, while that of Cæsar is on the left; they are connected by a strong embattled wall, in the centre of which is the ponderous arched gateway, flanked by towers, and succeeded by a second arched gateway, with towers and battlements, “formerly defended by two portholes, one of which still remains; before the whole is a disused moat, with an arch thrown over it at the gateway, where was once a drawbridge.” Passing the double gateway the court-yard is entered. Thus seen, the castellated mansion of the most famous of the feudal barons has a tranquil and peaceful aspect; fronting it is a green sward and the “frowning keep,” which conceals all its gloomier features behind a screen of ivy and evergreen shrubs. Uninjured by time, and unaltered in appearance by modern improvements, except in being surrounded and made picturesque by trees and shrubs, it still stands, as of old, on the top of its mound. The “Bear Tower,” with a flight of steps descending to a subterranean passage, leading no one knows whither, will be noticed, as also will “Guy’s Tower.”
From the inner court a flight of stone steps leads to the entrance to the Great Hall, which is of large size; its walls are decorated with arms and armour of various periods and descriptions, and with antlers and other appropriate objects. On one side of this hall are the state rooms, and on the other the domestic apartments, forming a line of 333 feet in length. The Hall, and indeed the whole of the interior, have been “subjected to the deleterious influence of the upholsterer,” and are made gorgeous and beautiful in accordance with modern taste, while they have lost their original features and interesting characteristics. This work was, however, done some time ago,[207] and it must remain as it is: comfort and convenience have been studied certainly; but all associations with the glory of ancient Warwick were rejected by the modern architect in his restoration of the apartments of the venerable castle. In the hall, however, there are many objects of rare interest; among others the helmet studded with brass worn by the Protector Cromwell; the suit of armour worn by Montrose; the doublet, “blood-spotted,” in which Lord Broke was slain at Lichfield, in 1643; and the warder’s horn, the history of which is told in this inscription:—
Phil · Thomassinus · Fec · et · excud · cum · privil · summi · Pontifices ·
et · superior : Licentia · Romæ · Floruit · 1598.
There is also a breech-loading revolving musket, some hundreds of years old probably, which, but for the evidence of Time, might seem a direct plagiarism on the revolver of Colonel Colt. The roof of the hall was designed by the architect Poynter.
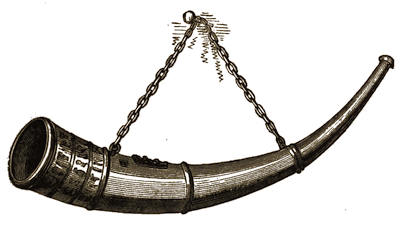
The Red Drawing-Room contains many fine paintings and several articles of vertu.
The Cedar Drawing-Room is a remarkably elegant apartment, sumptuously furnished, and having a magnificent and, said to be, unique chimney piece. In this room are many remarkably fine paintings, including “Charles I.,” by Vandyck; “Circe,” by Guido; the “Family of Charles I.,” &c.; and some highly interesting bronzes, Etruscan vases, &c. The main feature of—
The Gilt Drawing-Room is its superb geometric ceiling, which is richly painted and gilt—the walls being decorated in a corresponding manner.[208] Among the paintings in this room may be noted the “Earl of Strafford,” by Vandyck; “Algernon Percy,” by Dodson; “Charles I.,” “Henrietta Maria,” and “Prince Rupert,” by Vandyck; “Ignatius Loyola,” by Rubens; “Robert Bertie, Earl of Lindsay,” by Cornelius Jansen; “Robert Rich, Earl of Warwick,” after Vandyck; a “Young Girl,” by Murillo; “Robert Dudley, Earl of Leicester,” and many others.
The State Bed-Room. The bed and furniture in this room are said originally to have belonged to Queen Anne, and were presented to the Warwick family by King George III. The walls are hung with Brussels tapestry of the date of 1604. The bed and hangings are of crimson velvet. Over the chimney-piece is a fine full-length portrait of Queen Anne by Sir Godfrey Kneller; the room also contains other interesting paintings and ornaments.
The Boudoir is a lovely little room, forming the extreme west end of the suite of rooms. The ceiling is enriched with the family crest and coronets, and there are among the paintings a portrait of Henry VIII. by Holbein;[33] of the Duchess of Cleveland, Barbara Villiers, by Lely; “A Dead Christ,” by Carracci; “A Boar Hunt,” by Rubens; “Martin Luther,” by Holbein; “A Sketch of the Evangelists,” by Rubens; and examples of Gerard Dow, Teniers, Salvator Rosa, Hayter, Vandyck, Holbein (Anne Boleyn and Mary Boleyn being especially interesting), Andrea del Sarto, &c., &c.
The Compass-Room contains many fine old paintings and much among its articles of vertu that will interest the visitor. In—
The Chapel Passage, too, are highly interesting paintings; and in the Chapel are some stained glass and interesting local relics.
The Great Dining-Room, built by Francis, Earl of Warwick, is a noble room, decorated with some fine antique busts and paintings. Among the latter will be specially noticed portraits of “Sir Philip Sidney,” considered the best in existence, and bearing in the corner the words, “The Original of Sir Philip Sidney;” “Robert Dudley, Earl of Leicester;” “Frederick, Prince of Wales;” “The Princess of Wales and George III. when an Infant;” and many family portraits. At the east end is the celebrated “Kenilworth Buffet,” manufactured by Cookes of Warwick, from an oak-tree on the Kenilworth[209] estate, and representing in its panels various incidents connected with Queen Elizabeth’s visit to that venerable pile, and presented to the present earl, on his marriage, by the town and county of Warwick.
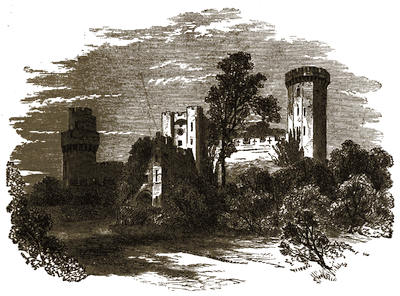
The Castle, from the Outer Court.
The private apartments of the Castle consist of a remarkably elegant suite of rooms, which are, of course, not shown to visitors. Of these, therefore, only a few words need be said. The Armoury Passage and the Armoury contain a rare assemblage of arms and armour of various ages and descriptions, and many antiquities and “curiosities,” as well as mineralogical, geological, and other collections of great interest. In the Billiard-Room, the Oak Sitting-Room, the Earl’s Room, and all the remaining apartments, are many remarkably fine paintings.
Throughout the state apartments, as well as the private rooms, is distributed a marvellous collection of treasures of art—“superb garde-robes, encoigneurs, cabinets, and tables of buhl and marqueterie of the most costly finish; splendid cups, flasks, and vases in ormolu, crystal, china, and lava; Etruscan vases,[210] marble and pietra dura tables; bronzes and busts displaying the utmost efforts of art; costly bijouteries, and rare antiques;” more especially a large collection of Limousin enamels are among the treasures which meet the eye at every turn in the interior of Warwick Castle.
It will be readily understood that the prospect from any of the windows is singularly beautiful; so beautiful, indeed, that if the stately castle lacked all other interest, a look over these grand woods, a fair stream consecrated by the bard of Avon, richly cultivated gardens, and rare trees of prodigious size, would amply compensate the visitor.
In the grounds are many charming objects and delicious spots, concerning some of which the visitor, naturally, will desire information. Of these, Cæsar’s Tower is one of the most sadly interesting, from the fact that beneath it is a dark and damp dungeon, in which many a sad heart has died out in solitude. On the walls are some touching inscriptions and rude carvings done by the miserable beings who have been incarcerated there. Among these the following is specially curious:—
MaʃTER : Iohn : Smyth : Gvner : to : his :
MaiestyE : HIghNES : WAS : A PRISNER IN THIS
PlACE : AND : lAy HERE frOM 1642 TEll th
William SidiaTE ROT This SAME
ANd if My Pin had Bin BETER fOR
HIs sake I wovlD HAVE MENdEd
EVERRi leTTER.
That was the last person known to have been confined in the dungeon. Besides this, there are crosses, crucifixes, cross-bows, and other objects and inscriptions traceable on the walls.
Guy’s Tower (to which we have alluded, and which forms our initial letter on page 206) contains several rooms appropriated to various purposes. Its summit is reached by a flight of 133 steps—a most fatiguing ascent, but amply repaid by the magnificent panoramic view obtained from the battlements. Hence “are seen the spires of the Coventry churches, the Castle of Kenilworth, Guy’s Cliff, and Blacklow Hill; Grove Park, the seat of Lord Dormer; Shuckburgh and the Shropshire Hills; the Saxon Tower on the Broadway Hills; the fashionable spa of Leamington, which appears almost lying underneath the feet, and the wide-extended park; while village churches, lifting up their venerable heads from amidst embowering trees, fill up a picture pleasing, grand, and interesting. In the various rooms will be noticed carvings and inscriptions[211] which possess interest. From the Bear Court a portcullised doorway in the north wall opens to the moat, across which is a bridge leading to the pleasure-grounds and Conservatory. In this is placed one of the wonders of the “Stately Home”—the celebrated Warwick Vase, rescued from the bottom of a lake at Adrian’s Villa, near Tivoli, by Sir William Hamilton, from whom it was obtained by the late Earl of Warwick.
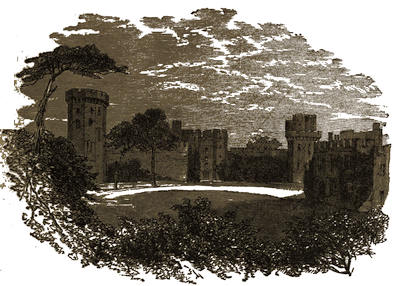
The Inner Court, from the Keep.
It has been copied a hundred times, and its form and character are known to every reader. It stands on a pedestal formed for its reception, on which is this inscription:—
HOC PRISTINÆ ARTIS
ROMANÆ Q. MAGNIFICENTIÆ MONUMENTUM
RUDERIBUS VILLÆ TIBURTINÆ
HADRIANO AUG. IN DELICIIS HABITÆ EFFOSSUM
RESTITUTI CURAVIT
EQUES GULIELMUS HAMILTON
A GEORGIO III., MAG. BRIT. REX
AD SICIL REGEM FERDINANDUM IV. LEGATUS
ET IN PATRIAM TRANSMISSUM
PATRIO BONARUM ARTIUM GENIO DICAVIT
AN. AC. N. CIC. DCCLXXIV.
From the conservatory, after crossing the lawn, the banks of the river are gained, and after passing the Pavilion, the visitor reaches a spot from which the immense height of the castle on its rocky base is best seen. Returning to the Hill Tower, the magnificent cedars of Lebanon and chestnuts will strike the eye; but the visitor will pass on to the top of the mount on which, in Saxon times, the stronghold of Ethelfleda was erected, and he will then find much for his mind to dwell upon.
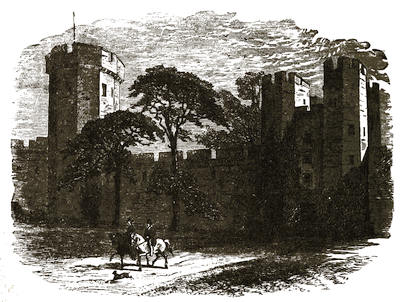
Guy’s and the Clock Tower, from the Keep.
In the Porter’s Lodge are preserved a number of relics, said to have belonged to the “Renowned Guy”—but, as they represent so many periods, they must have appertained to “Many Guys.” The articles shown are “Guy’s Porridge-pot;” “Guy’s Sword,” for taking care of which William Hoggeson, Yeoman of the Buttery, had a salary of 2d. a day, temp. H. VIII.; parts of his armour, of which the “bascinet is of the time of Edward III.; and a breastplate partly of the fifteenth century, and partly of the time of James I.; the[213] sword of the reign of Henry VIII.; the staff, an ancient tilting lance;” the horse armour of the fifteenth century; the “flesh fork;” and other articles, among which are his fair “Felicia’s slippers,” which are a pair of footed stirrup-irons of the fifteenth century. The “rib of the dun cow,” and a joint of the spine of the same, as well as the tusk and blade bone of a wild boar, are also shown, and are still looked upon with wonder, as belonging to veritable animals slain by Guy. There are also other “curiosities” shown in this lodge, and visitors eagerly inspect them, often as greater attractions than matters more worthy. Into the wild old legend connected with Guy, Earl of Warwick, it is not necessary here to enter at length. It was a popular legend in the Middle Ages, and his encounter with the Danish champion, Colbrand, as well as his victory over the dun cow, was a favourite subject of the wandering minstrel. Dugdale has given the narrative of his battle with Colbrand, which he seems inclined to believe to be true in the main features, although “the monks may have sounded out his praises hyperbolically.” According to him, “in year three of King Athelstan, A.D. 826, the Danes having invaded England, cruelly wasted the countrys where they marcht, so that there was scarce a town or castle that they had not burnt or destroyed almost as far as Winchester,” where the king resided, and to whom they sent a message, requiring him to resign his crown to their generals, holding his power at their hands, and paying them yearly tribute for the privilege of ruling; or that the whole dispute for the kingdom be determined in a single combat, by two champions for both sides. The king having chosen the latter alternative, enjoins a fast for three days, and, in great anguish of heart that Guy the famous warrior is absent on a pilgrimage to the Holy Land, prays Heaven for assistance. An angel appears to the king as he is on his bed, and directs him to arise early on the morrow, and take two bishops with him to the north gate of the city, and stay there “till the hour of prime,” until the poor people and pilgrims arrive, among whom he must choose a champion, and the choice must fall upon him who goes barefooted, with a wreath of white roses on his head. The king goes and meets the pilgrim, accosts him, and asks his championship, which he hesitates to give, excusing himself on the ground of his weakness with much travel, and exhorts him to seek fitter help. To this the king bitterly answers, “I had but one valiant knight, which was Earl of Warwick, called Guy, and he had a courageous servant, named Sir Heraud de Ardene; would to God I had him here, for then should this duel be soon undertaken, and the war finished; and as he spake these words, the tears fell from his eyes.”
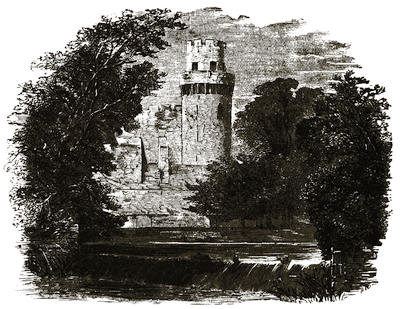
The Castle, from the banks of the Avon.
The pilgrim is moved, and ultimately consents, and after three weeks spent in prayer and preparation the battle begins. Colbrand “came so weightily harnessed, that his horse could scarcely carry him, and before him a cart loaded with Danish axes, great clubs, with knobs of iron, squared bars of steel, lances, and iron hooks, to pull his adversary to him.” The giant uses a bar of steel in the combat, which lasts the whole day. Guy in the end proving victorious, and taking a farewell of the king, to whom he declares himself, goes towards Warwick, and thence to a hermit in its neighbourhood, living with him till his death, and succeeding him in his cell until his own decease.[34] The spot is still pointed out, and bears the name of Guy’s Cliff.[215] But this is not the only giant-story connected with the family. Their well-known crest, or cognisance, is said to come from one Morvidus, an Earl of Warwick in the days of King Arthur, “who being a man of valour, slew a mighty gyant in a single duell, which gyant encountered him with a young tree pulled up by the root, the boughs being nog’d from it; in token whereof, he and his successors, Earles of Warwick in the time of the Brittons, bore a ragged staff of silver in a sable shield for their cognisance.” Other stories are the combat and overcoming of the famous dun cow, the slaying of a ferocious lion, and “the greatest boar that man e’er saw,” the killing of “the mighty dragon in Northumberland that destroyed men, women, and children,” and the killing of the fifteen armed knights. Such were the old fables with which our ancient family histories were obscured, or rendered romantic and wonderful to the subordinate classes.
Intimately connected with Warwick Castle and its former lords, is the Beauchamp Chapel attached to St. Mary’s Church. The chapel is one of the most exquisitely beautiful buildings remaining in this country, and ought to be seen by every visitor to Warwick. It is placed on the south side of the choir of the church, from which it is entered by a descent of several steps beneath a doorway said to have been carved by a mason of Warwick in 1704, but probably being only a freshening and touching up, or restoration, of the original design. The size of the chapel is 58 feet in length, 25 in breadth, and 32 in height, and its design and finish are of the most chaste and beautiful and elaborate character. It was built in the reign of Henry VI., in accordance with the will of its founder, Richard Beauchamp, Earl of Warwick, who died in 1439. The foundation was laid in 1443, and in 1475 the chapel was consecrated, and the body of its founder with much solemnity laid therein. It is stated to have cost £2,481 4s. 7d., an enormous sum in those days, when the value of a fat ox was only 13s. 4d.: and the contracts for some of the work are still preserved. In the chapel is the monument of the founder, which is, with only one exception, the most splendid monument of its kind in the kingdom. It is an altar-tomb of Purbeck marble, bearing the recumbent effigy of the great earl, in fine latten brass, gilt. His head, uncovered, rests upon a helmet, and at his feet are a bear and a griffin. The tomb is surmounted by one of the few “hearses” that yet remain in our churches. It consists of six hoops of brass, extended by five transverse brass rods, on which formerly was hung a pall, “to keep the figure reverently from the dust.” Around the tomb, in niches, are fourteen figures in “divers vestures,[216] called weepers,” friends and relatives of the deceased who mourn his loss. Between the weepers are smaller niches, raised upon pillars, containing whole-length figures of angels holding scrolls, inscribed “Sit deo laus in gloria, defunctis misericordia.” The effigy of the earl is the finest of its class, and it is a perfect figure, the armour on the back, and all the details being as highly and carefully finished as those on the front of the figure. For this effigy in brass, William Austen was paid (exclusive of cost of workmen, carriage, &c.) £40, and the goldsmith, Bartholomew Lambespring, was paid £13 for gilding it; the “weepers” cost in brass, 13s. 4d. each, and the angels 5s. each; and the gilding of these, and preparing them for gilding, cost also a considerable sum—the contracts being of the highest interest, and very minute in every particular.
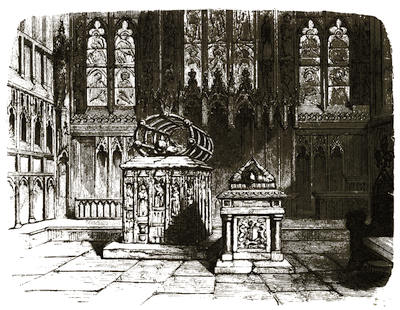
The Beauchamp Chapel, monument of the founder.
In the same chapel are monuments, &c., to Robert Dudley, Earl of Leicester, and his Countess Lettice, 1588; to Ambrose Dudley, Earl of[217] Warwick, 1589; to Robert Dudley, Lord Denbigh, 1584; to Lady Katherine Leveson, and others.
The windows were filled with stained glass, for which the contract with John Prudde of Westminster is preserved; but it has undergone much change and mutilation: it still, however, especially that of the east window, is of great beauty.[35] Adjoining the chapel is an exquisite little oratory, with a confessional near; of these we give engravings.
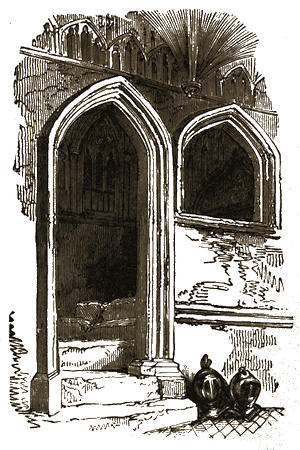
The Confessional.
The Church of St. Mary is of considerable antiquity, and is mentioned in Domesday Book. The Norman Earl, Henry de Newburgh, formed the intention of uniting the endowments of St. Nicholas within the Castle with St. Mary’s, which was carried out by his son, whose grant of incorporation was executed in 1123. Probably the church was built about that time, as the crypt is of Norman character. In the reign of Edward III., Thomas Beauchamp[218] ordained by his will in 1369, that a choir should be erected; and many alterations have at one time or other been made. A great part of the church was burnt down in 1694, and rebuilt at a cost of £5,000, to which Queen Anne contributed £1,000. In the crypt is preserved the ducking stool.
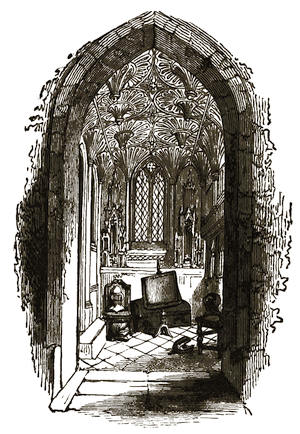
The Oratory.
It is desirable to add a word or two concerning “Guy’s Cave” and the “Statue of Guy” at Guy’s Cliff, to which the visitor ought by all means to “wend his way.” Indeed, the town of Warwick, and the whole of the neighbourhood by which it is surrounded, is one grand assemblage of interesting objects, of which the mind cannot tire or become satiated. To all we have described—the towers, the lodges, the several apartments of the castle, and to the gardens and grounds—the publicly is freely, graciously, and generously admitted: a boon for which we are sure every visitor will be grateful.
One of the few remaining “antiques” that yet endure to the town we[219] have selected for engraving—the East Gate; but, as will be seen, the base only can be considered ancient; it has been “transmogrified,” yet is still striking and interesting. The Earl of Leicester’s Hospital, founded by Robert Dudley in 1586, is a singularly beautiful and perfect specimen of the half-timber houses; it escaped the great fire that nearly destroyed the town in 1694. There are not many other ancient edifices in the venerable town.
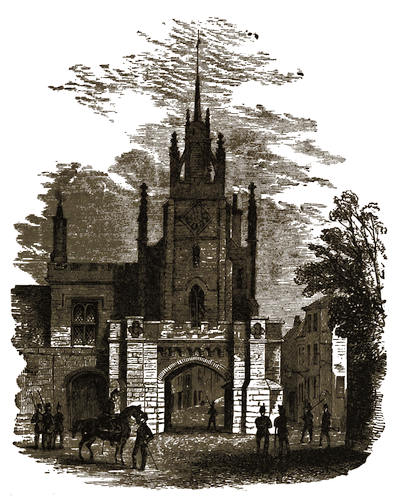
Warwick: the East Gate.
Thus, it will be readily understood that a day at Warwick supplies a rare treat; not only to the antiquary, and the historian, but to the lover of nature. The best views of the Castle are obtained from the opposite side[220] of the Avon, near a narrow stream crossed by a bridge, which is part of the main road;[36] of the old bridge there are some remains, rendered highly picturesque by ivy and lichens that grow in profusion there, and near the old mill, the date of which is coeval with that of the Castle. Superb trees grow in the immediate grounds, huge chestnuts and gigantic cedars, that have sheltered the stout earls time out of mind: the walls are grey with age; but it is a sober livery that well suits the stronghold of the bold barons, and suggests the tranquillity of repose after the fever of battles, sieges, and deeds that cannot fail to be summoned from history as one looks from the filled-up moat to the towers and battlements that still smile or frown upon the environing town they controlled or protected.
It demands but little imagination to carry the visitor of to-day back through long-past centuries, from the moment we enter the picturesque yet gloomy passage cut through the rock, covered with ivy, lichens, and wild flowers in rich abundance, and pass under the portcullis that yet frowns above the porter’s lodge: the whole seems so little changed by time, that one might wait for the king-maker and his mighty host to issue through the gateway, and watch the red rose or the white rose on the helmets of attendant knights; by no great stretch of fancy one might see the trembling Gaveston, the petted minion of a weak monarch, dragged forth to death: a hundred events or incidents are associated with these courts and towers, inseparably linked with British history; and it is impossible to resist a feeling of reverence approaching awe while pacing peacefully among them.
The “frowning keep,” nearly hidden by the green foliage of surrounding trees, may be accepted as an emblem of the Castle; where tranquillity and peace are in the stead of fierceness and broil. Warwick, while it has lost little of its grandeur, has obtained much of grace from time; Time which
“Moulders into beauty many a tower,
That when it frowned with all its battlements
Was only terrible.”
HADDON HALL.

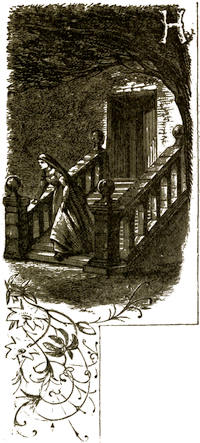
Dorothy Vernon’s Door.
HADDON HALL is, perhaps, the most interesting, and is certainly the most attractive, of all the ancient mansions of England: and none have been so fertile of material to Artists. Situate in one of the most picturesque, if not the most beautiful, of our English shires, absolutely perfect as an example of the Baronial Halls of our ancestors, and easily accessible by charming routes from populous towns, it is not surprising that it should be visited annually by tens of thousands; and that in America it is regarded as one of the places in the “Old Country,” which no visitors, even of a week, to the classic land of their History, should neglect to see, examine, and describe.
Haddon Hall is distant fourteen miles from Buxton; perhaps the most fashionable, as it certainly is one of the most cheerful, and, we believe, the most healthful of all the Baths of England. Its waters are as efficacious, in certain ailments, as are those of Southern Germany; while the surrounding district is so grand and beautiful, so happily mingling the sublime and the graceful, as to compete, and by no means unfavourably, with the hills and valleys that border the distant Rhine.
The poet, the novelist, the traveller, the naturalist, the sportsman, and the antiquary have found appropriate themes in Derbyshire, in its massive rocks—“Tors”—and deep dells; its pasture-lands on mountain-slopes; its rapid, yet never broad, rivers—delights of the angler; its crags and caves; its rugged and ragged or wooded steeps; above all, its relics of the earlier days when Briton, Roman, Saxon, and Norman, held alternate sway over the rich lands and prolific mines of this lavishly endowed county; and of a later time, when shrewd monks planted themselves beside the clear streams and rich meadows, to which they bequeathed magnificent ruins to tell of intellectual and material power in the time of their vigorous and prosperous strength.
Unequivocal evidence exists that the Romans knew the curative properties of the Baths at Buxton; and it is almost certain, from the many Celtic barrows and stone circles found in the neighbourhood, that a still earlier race was acquainted with them. Probably, therefore, for more than a thousand years Buxton has been one of the principal “health-resorts” of this island. Yet few remains of antiquity exist in the town. The dwelling—in which was lodged Mary, Queen of Scots, on her several visits, while in custody of the Earl of Shrewsbury, and to which “good Queen Bess,” while sojourning at Kenilworth, sent the Earl of Leicester, that he might drink of the healing waters, “twenty days together”—was removed just a century ago: a handsome and very commodious hotel occupies the site: it is still called the “Old Hall;” and immediately behind it are the two springs—the Saline and the Iron—the Chalybeate and the Tonic. On a window-pane of one of the rooms in this Old Hall, Mary, Queen of Scots, is said to have scratched the following touching and kindly farewell—the pane of glass having been preserved until recent years:—
“Buxtona, quæ calidæ celebrare nomine lymphæ,
Forte mihi posthac non adeunda vale!”
Cheerfulness is the handmaid of health: and, although there are many patients in and about Buxton, they do not seem to suffer much: there are more smiles than moans in the pump-room; and rheumatism is not a disease that makes much outer show of anguish.
It would be difficult to find in any part of the British dominions a drive so grandly beautiful as that between Buxton and Haddon. Within half a mile of its centre is “the Duke’s Drive” (formed in 1795 by the then Duke of Devonshire): it runs through Ashwood Dale, Miller’s Dale, and Monsal Dale,[223] passing “the Lover’s Leap” and “Chee Tor”—stupendous crags, from the crevices of which grow small trees, partially crowned and covered with ivy, ferns, and lichens, groups of varied foliage intervening; with here and there umbrageous woods; and the river Wye—not the “sylvan Wye, thou wanderer through the woods,” of Wordsworth, but its namesake of lesser fame, that has its source a mile or two north of Buxton—journeying all the way, until at Rowsley it joins the Derwent (not the Derwent of the English lakes), from whence the blended waters, running by Matlock, Belper, and Derby, flow into the Trent, and so make their way to the sea.
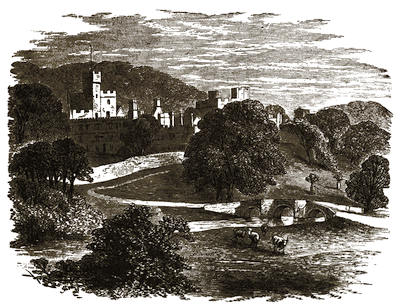
Haddon, from the Meadows on the Bakewell Road.
To give a list of the several objects that delight the eye and mind during this comparatively short drive, would fill more pages than we have at our disposal. The lowest part of the town of Buxton is one thousand feet above the level of the sea; the naturalist, the botanist, and the geologist will find treasure-troves in any of the surrounding hills and valleys: while natural marvels[224] abound, within a few miles, in all directions—such as Poole’s Hole, the Blue-John Mine, the Ebbing and Flowing Well, and the Peak Cavern, with its summit crowned by the fine old castle of “Peveril of the Peak.” Majestic Chatsworth—to which, on certain days, the people are admitted, the park being at all times freely open to all comers—is distant about three miles from Haddon, across Manners Wood and intervening hills: in short, there are a hundred places of deep interest within a drive of Buxton, and, if it be a long drive, Dovedale—the loveliest dale in England—is easily reached; so, indeed, is far-famed Alton Towers.
From Manchester and Buxton the way to Haddon is through the ancient town of Bakewell, to the venerable parish church of which we shall, in due course, conduct the reader—for it contains the monuments of the Vernons. But before entering the old Hall, we must ask the reader to glance at another route to Haddon—that which he will probably take if his tour be made direct from London.
No doubt many visitors to Haddon will start from Derby; and if the road from Buxton is charming, so also is that from the capital of the shire: it is more open; the vales are wider; the views are more extensive; there are the same attractions of hill and dell and rock and river; cottages embosomed in foliage; church steeples seen among richly-clad trees; clean and happy-looking villages; and distant towns, never indicated, except in one case—that of Belper—by the chimneys and sullen shadows of manufactories. For more than twenty miles there is an unbroken continuation of scenic loveliness, such as, in its calm and quiet charm, its simple grace, and all the attractions of home nature, can be found nowhere else in the wide world.
Leaving Derby, and passing by the famous “Boar’s Head” cotton manufactory of Messrs. Evans on the left, and Breadsall on the right, the first station arrived at is Duffield, a delightful village, where was once the castle of the Peverels, and so on to Belper, famous for its cotton mills of the Messrs. Strutt; thence through a delightful country to the pleasant Junction of Ambergate, from whence the railway runs by the picturesque village of Cromford, the creation of one great man, Sir Richard Arkwright; Matlock Bath, the most popular and beautiful of inland watering-places, whose villa residences peep out from the heights in every direction, and whose “High Tor” frowns down upon the railway beneath; Matlock Bridge, whose hill-side of Matlock Bank is studded with famous hydropathic establishments; and Darley Dale, with its fine old church, and grand old yew tree, the largest in the kingdom,[225] until the train stops at Rowsley. Here the passenger for Haddon, or Chatsworth, will alight, and here he will find conveyances, should he care to ride on. Here too he will find a pleasant hostel, “The Peacock,” in which to refresh the inner man.
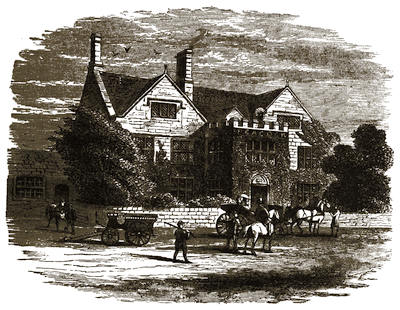
The Peacock at Rowsley.
“The Peacock” at Rowsley is one of the prettiest and pleasantest inns in “all England:” it has ever been in high favour with “brethren of the angle”—long before the neat and graceful railway station stood so near it that the whistle of the train is audible a dozen times a day, and twice or thrice at night. The fine old bridge close at hand throws its arches across the Derwent; neatly and gracefully trimmed gardens skirt the banks of that clear and bright river, into which flows the Wye about a furlong off; and rivers, meadows, rocks and dells, and hills and valleys “all round about,” exhibit to perfection the peculiarities of the vale, so rich in the beautiful and the picturesque. “The Peacock” is the nearest inn to Haddon; and here hundreds of travellers from all parts of the world have found not only a[226] tranquil resting-place, but a cheerful home.[37] We have thought it well to picture it, and have placed at its doors one of the waggonettes that drive hither and thither from Buxton and other places; and the tourist may rest assured that this pretty inn is indeed a place at which he may “rest, and be thankful.”
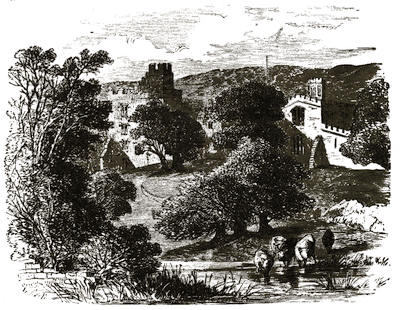
Haddon, from the Rowsley Road.
At Rowsley the tourist is but three miles from Chatsworth, and two miles from Haddon. A pleasant walk through the valley brings him in sight of Haddon Hall; and from this road he obtains, perhaps, the best view of it. Partly hidden, as it is, by tall and full-leaved trees, its grandeur is not at once apparent; but the impression deepens as he ascends the steep pathway and pauses before the nail-studded door that opens into the court-yard.
Before we proceed to describe the Hall, however, we shall give some[227] accounts of its earlier owners—the Vernons—reserving for an after-part the history of their successors, the illustrious family of Manners, from their origin, as knights, to the period of their high elevation, as Earls and Dukes of Rutland, and so down to the present time.
The history of Haddon, unlike that of most of our ancient baronial residences, has always been one of peace and hospitality, not of war and feud and oppression; and however much its owners may, at one period or other, have been mixed up in the stirring events of the ages in which they lived, Haddon itself has taken no part in the turmoils. It has literally been a stronghold: but it has been the stronghold of home and domestic life, not of armed strife.
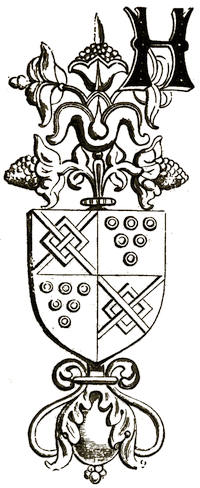
Arms of Vernon quartering
Avenell.
HADDON, at the time of taking the Domesday survey, when the manor of Bakewell belonged to, and was held by, the king, was a berewite of the manor; and there one carucate of land was claimed by Henry de Ferrars. Over-Haddon, a village two or three miles off, on the hills, was also another berewite of the same manor. To whom Haddon belonged in the Saxon period is not clear; the first owner of which there is any distinct knowledge is this Henry de Ferrars, who held it in 1086, and who, by grant of the Conqueror, had no less than 114 manors in Derbyshire alone; he built Duffield Castle, and founded the Church of the Holy Trinity, near the Castle of Tutbury.
Haddon was at a very early period held, it is said, by tenure of knight’s service, by William Avenell, who resided there, and was possessed of much land in the neighbourhood. Soon after the foundation of Roche Abbey, in 1147, William de Avenell, Lord of Haddon, gave to that establishment the grange of Oneash and its appurtenances. One of the daughters and co-heiresses of William de Avenell, Elizabeth, married Simon Bassett, of the fine old family of Bassett, owners of much property in this and the neighbouring[228] counties; the other married Richard de Vernon; and thus Haddon passed into that noted family, of which we proceed to give some particulars.
The House of Vernon is of very considerable antiquity, and derives its name, as do many others in the Baronage of England, from its primitive domicile in Normandy—the Châtellenie of Vernon, forming one of the territorial subdivisions of that country: the castle, with its hereditary lords, is recorded in the Anglo-Norman chronicles. According to the present territorial division of France, Vernon is a commune in the Département de l’Eure and Arrondissement d’Evreux; and as being the chef-lieu, gives name to the canton in which it is situate. From this locality, one of the most picturesque and luxuriant of the vine districts, the family of Vernon takes its origin; and also the ancient family of De Redvers—the two families, indeed, being originally identical, the name of De Redvers having been assumed by a Vernon in the eleventh century, from the place of his residence, Révière, in Normandy: his family were “Comtes de Révières and Vernon, and Barons de Néhou;” both families tracing from the d’Ivry stock. Mauriscus d’Ivry (father of Robert d’Ivry), who was father of Alselin Goël—the names of whose sons, Roger Pincerna, surnamed “the stammerer,” Lord of the Castle of Grossœuvre; William Lupellus (Lovel), who acquired the castle of Ivry on the death of his elder brother; and Robert Goël—are well known in history; the one as holding the Honour of Ivry in right of his descent from Count Ralph, uterine-brother of Richard I., Duke of Normandy; another as the founder of the family of Lovel; and the third as having held his castle of Grossœuvre against King Stephen; he had a son, Baldwin, who took the surname of De Revers from the place of his residence: and two generations later, William, the son of Richard, assumed the name of Vernon, from the Châtellenie of that name which he held. His son, Hugh de Revers, or Vernon, usually called Hugh de Monachus, had a son, William de Vernon, Lord of Vernon, who founded the Abbey of Montebourg. By his wife Emma he had issue two sons, Walter and Richard: the latter of whom, Richard de Redvers (as the name became afterwards spelled), or Vernon, came over at the Conquest, and was created Baron of Shipbroke in Cheshire. He married Adeliza, daughter of William Peverel of Nottingham, and received with her in frank-marriage—that is, a free gift of an estate given with a wife on her marriage, and descendable to their joint heirs—the manor of Wolleigh, Buckinghamshire. One of these sons, Baldwin de Redvers, was created Earl of Devon, and from him descended the line of earls of that name; while William de Redvers, who inherited the[229] Norman baronies of Vernon, Révières, and Néhou, re-assumed the surname of Vernon from those possessions. He had an only son and heir, Hugh de Vernon, Baron of Shipbroke, who married a daughter of Raynold Badgioll, Lord of Erdiswicke and Holgrave. By this lady he had a numerous issue: the eldest, Warin, continuing the barony of Shipbroke; Matthew, inheriting the lordships of Erdeswicke and Holgrave, who was ancestor of the Vernons of those places, and Richard, already alluded to. This Richard de Vernon married Avice, the daughter and co-heiress of William de Avenell, Lord of Haddon; his other daughter and co-heiress marrying Sir Simon Bassett. By marriage with this lady Richard de Vernon acquired Haddon and other estates, and thus became settled at Haddon Hall. He had issue, an only daughter and heiress, who married Gilbert le Francis; and their son, Richard le Francis, took the name of Vernon, on coming into the property, and settled at Haddon. He married Mary, daughter of Robert, Baron of Stockport. His descendant, Sir Richard Vernon, Lord of Haddon and of Appleby, &c., married Maude, daughter and co-heiress of William de Camville, by whom he had an only son and heir, William Vernon, who was only ten years of age at his father’s death in 1422, when he was found heir to his grandfather. In 1330 he obtained a grant of free warren, or the exclusive right of killing beasts and birds of warren within prescribed limits in the royal forests, &c., from the king. He married Joan, daughter of Rhee, or Rhis, ap Griffith, and heiress of Richard Stackpole, and had issue by her Sir Richard Vernon, Knt., of Pembrugge (sometimes called Sir Richard de Pembrugge), Lord of Haddon and Tonge, which latter lordship he acquired by his marriage with the sister and heiress of Sir Fulke de Pembrugge, or Pembridge, Lord of Tonge in Shropshire. Their son, Richard Vernon, was father of Richard Vernon, Treasurer of Calais, Captain of Rouen, and Speaker in the Parliament at Leicester in 1426. By his wife, Benedict, daughter of St. John Ludlow of Hodnet, he had issue, with others, Sir William Vernon, Knt., who, marrying Margaret, daughter of Sir Robert Pype of Spernore, acquired that manor and lordship. He was buried at Tonge, where a monument was placed to his memory.
His son, or grandson, Sir Henry Vernon, was made governor to Prince Arthur by King Henry VII., with whom he was a great favourite. He married Anne, daughter of John, second Earl of Shrewsbury, by Elizabeth Butler, daughter of James, Earl of Ormond. By this marriage he had issue, Sir Henry Vernon, who was made High Steward of the King’s Forest in the[230] Peak by Henry VIII., and held many other posts. He had issue, two sons, Sir George Vernon and Sir John Vernon. Sir Henry died in 1515, and was succeeded by his oldest son, Sir George, “the King of the Peak,” who succeeded to the Haddon and other estates, as will presently be shown.
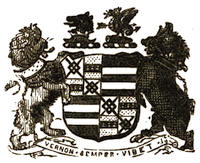
Arms of Lord Vernon.
Sir John Vernon, Knt., married Helen, daughter and co-heiress of John Montgomery, of Sudbury, in Derbyshire, with whom he received the Sudbury and other estates, and thus founded the family of Lords Vernon. He was one of the King’s Council in Wales, and Custos Rotulorum of Derbyshire, and dying in 1540, was buried at Clifton Camville. He was succeeded by his son, Henry Vernon, who, in his turn, was succeeded by his son, John Vernon, who married Mary, widow of Walter Vernon, of Houndhill, and daughter of Sir Edward Littleton, of Pillaton Hall, by whom, however, he had no issue. On his death in 1600, the estates passed to his stepson, Edward Vernon, the eldest son of his wife by her former husband, the family consisting of three surviving sons—Edward, Thomas, and Walter—and four daughters. By this lady, while a second time a widow, Sudbury Hall is said to have been erected. Edward Vernon was succeeded by his son, Henry Vernon, who married the sole daughter of Sir George Vernon, of Haslington, in Cheshire, and by her had issue a son, George, who succeeded him. This George Vernon was thrice married: first to Margaret, daughter of Edward Onely, by whom he had no issue; and, third, to Catherine, daughter of Sir Thomas Vernon, Knt., merchant, of London. By this lady he had a numerous family, and was succeeded by his eldest and sole-surviving son and heir, Henry Vernon, who married, first, Anne, sole daughter of Thomas Pigott, Esq., and heiress of her mother, who was sister and sole heiress of Peter Venables, last Baron Kinderton; and, second, Matilda, daughter of Thomas Wright, Esq., of Longston. Henry Vernon, who thus inherited the estates of the Venables, assumed that surname in addition to his own. He had issue by his first wife, among others, a son, George Venables-Vernon, by whom he was succeeded. George Venables-Vernon married three times. By his first wife, the Hon. Mary Howard, daughter and co-heiress of Thomas Howard, sixth Lord Howard of Effingham, he had issue a son, the second Lord Vernon, and a daughter, Mary, married to George Anson, of Orgrave, the father of the first Viscount Anson. By his second wife, Anne, daughter of Sir Thomas[231] Lee, he had no issue; but by his third wife, Martha, sister to Simon Harcourt, first Earl Harcourt, he had a numerous family, as will be shown. This George Venables-Vernon was created Baron Vernon of Kinderton in 1762, and at his death was succeeded in his titles and estates by the eldest son of his first marriage, George Venables-Vernon, as second Lord Vernon, who married, first, the Hon. Louisa Barbarina, daughter of Bussey, Lord Mansell, by whom he had an only daughter, who died unmarried; and, second, to Georgiana, daughter of William Fanquier, Esq., by whom he had also an only daughter, Georgiana, married to Lord Suffield. His lordship was succeeded in title and estates by his brother, the Hon. Henry Vernon, as third Lord Vernon. This nobleman—whose brother Edward took the surname of Harcourt, and became Archbishop of York, and one of whose sisters, as has been shown, married the father of the first Viscount Anson, and another, Elizabeth, became the wife of George Simon, second Lord Harcourt—married twice. By his first wife, Elizabeth Rebecca Anne, daughter of Charles Sedley, Esq., of Nuttall, his lordship had issue two daughters (one of whom the Hon. Catherine, died unmarried; and the other, the Hon. Louisa Henrietta, married the Rev. Brooke Boothby, Prebendary of Southwell) and one son, George Charles Venables-Vernon, who succeeded him as fourth Lord Vernon. This nobleman married, in 1802, Frances Maria, daughter and heiress of Sir John Borlase Warren, Bart., K.B., of Stapleford, by whom he had issue the Hon. George John Venables-Vernon, fifth Lord Vernon, who assumed the surname of Warren by sign manual in 1837, for himself and the children only who should be born after that date. His lordship married twice: first to Isabella Caroline, eldest daughter of Cuthbert Ellison, Esq., M.P., by whom he had issue the present Lord Vernon, and the Hon. William John Borlase Warren Venables-Vernon (who assumed the additional surname of Warren), and three daughters; and second, in 1859, his cousin, Frances Maria Emma, daughter of the Rev. Brooke Boothby, who still survives him, without issue. Lord Vernon, as the Hon. George John Vernon, was M.P. for Derbyshire from 1830 until, on the death of his father, he entered the Upper House. He was one of the most energetic supporters of the rifle movement, being himself the most skilful rifle-shooter of his day, carrying off the principal prizes at the various Swiss Tirs, as well as elsewhere. As a scholar his lordship ranked very high, and the “Dante,” edited by him, is the most sumptuous work of its kind ever attempted. Lord Vernon died in 1866, and was succeeded by his eldest son, the Hon. Augustus Henry Venables-Vernon, as sixth Lord Vernon, the present peer, who was[232] born in Rome in 1829, and was Captain in the Scots Fusilier Guards, and Captain Commandant of the Second Battalion of Derbyshire Rifle Volunteers. His lordship married, in 1851, Lady Hariet Anson, daughter of the Earl of Lichfield, by whom he has issue two sons and four daughters.
Having now shown the descent of the Lords Vernon from the old lords of Haddon, we return to the “King of the Peak”—Sir George Vernon—and his heiresses. He, as has been stated, succeeded to the estates in 1515, and at the time of his death, in 1567, was possessed of no fewer than thirty manors in Derbyshire alone. He was married twice: first, to Margaret, daughter of Sir Gilbert Taylebois, Knt.; and, secondly, to Maude, daughter of Sir Ralph Langford. He had issue, two daughters, his co-heiresses, Margaret and Dorothy, whose husbands inherited his immense possessions. Margaret Vernon married Sir Thomas Stanley, Knt., of Winwick, in Lancashire, second son of Edward Stanley, third Earl of Derby; and Dorothy Vernon, whose name has become “a household word” in this locality, married Sir John Manners, Knt., second son of Thomas Manners, first Earl of Rutland, and direct ancestor of the present Duke of Rutland. To this branch we shall presently have to refer at greater length.
Sir George Vernon lived at Haddon in such a style of princely magnificence and hospitality as to earn for himself the title of “King of the Peak.” It is said that he was generous and hospitable, as well one of as just and strict, of men, although given perhaps to undue severity and to an indulgence in “Lynch law;” and that he lived and died in the “good esteem” of all men.
One tradition, briefly told, will sufficiently illustrate the firmness and decision of his character, and the power he held over the actions and even the lives of the people around him. It is related that a pedlar who had been hawking his wares in the neighbourhood was found murdered in a lonely spot. He had been seen the evening before to enter a cottage, and never afterwards seen alive. As soon as Sir George became aware of the fact of the crime having been committed, he had the body of the pedlar removed to Haddon, laid in the hall, and covered with a sheet. He then sent for the cottager to come immediately, and, on his arrival, at once questioned him as to where the pedlar was who was seen to enter his house the night before. The man denied having seen him or knowing anything about him; when Sir George uncovered the body before him, ordering that all persons present should touch the body in succession, at the same time declaring their innocence of the murder. The suspected man, when his turn came, declined to touch the body, and instantly rushed[233] out of the Hall, and made his way, “as fast as his legs could carry him,” through Bakewell and towards Ashford. Sir George instantly ordered his men to mount and follow him, and to hang him wherever they caught him. The murderer was caught in a field opposite the present toll-bar at Ashford, and at once hanged, and the field still bears the name of the “Gallows Acre,” or “Galley Acre.” Sir George is said to have been cited to London for this extraordinary piece of Lynch law, and when he appeared in court he was summoned twice to surrender as “the King of the Peak.” To these he made no reply, and the third time he was called on as Sir George Vernon, when he stepped forward and acknowledged himself—“Here am I!” Having been summoned as “the King of the Peak,” the indictment fell through, and Sir George was admonished and discharged. Sir George Vernon is buried in Bakewell Church, where a remarkably fine and well-preserved altar-tomb bears the recumbent effigies of himself and his two wives.
Dorothy Vernon, the youngest daughter and co-heiress of Sir George, and over whom such “a halo of romantic interest” rests, is said to have been one of the most beautiful of all beautiful women, and possessed of so sweet a temper, that she was idolised by all who knew her. If it were so, however, the monument at Bakewell does not fairly represent her, for it exhibits her with an expression of countenance far from either amiable or attractive. The story of her life, according to popular belief, is that, while her elder sister, fortunate in an open attachment to Sir Thomas Stanley, the son of the Earl of Derby, and his affianced bride, was petted and “made much of,” she, the younger, was kept in the background, having formed a secret attachment to John Manners, son of the Earl of Rutland—an attachment which was opposed by her father, sister, and stepmother; she was, therefore, closely watched, and kept almost a prisoner. Her lover is said to have disguised himself as a woodman, or forester, and to have remained in hiding in the woods around Haddon for several weeks, in order to obtain stolen glances of, and occasional brief meetings with, Dorothy. At length, on a festive night at Haddon—tradition states it to have been on one of the “merry meetings,” consequent on the marriage of her sister Margaret—Dorothy is said to have stolen away unobserved in the midst of the merriment in the ball-room, and to have quietly passed out of the door of the adjoining ante-room on to the terrace, which she crossed, and having ascended the steps on the other side, her lover’s arms received her; horses were in waiting, and they rode off in the moonlight all through the night, and were married in Leicestershire the next morning. The door[234] through which the heiress eloped is always pointed out to visitors as “Dorothy Vernon’s Door.”
Thus the Derbyshire estates of Sir George Vernon passed to John Manners, and thus it was the noble house of Rutland became connected with Haddon and the county of Derby.
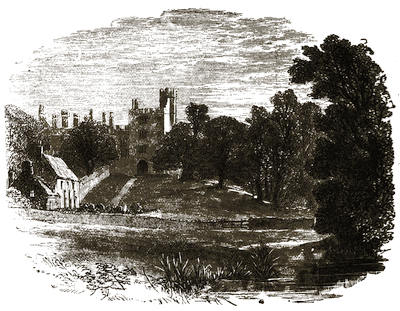
Haddon: from the Meadows.
John Manners, the husband of Dorothy Vernon, was knighted shortly after his marriage. They had issue three sons: Sir George Manners, who succeeded to the estates; John Manners, who died in 1590, aged 14; and Sir Roger Manners of Whitwell, who died in 1650; also one daughter, Grace, who became the wife of Sir Francis Fortescue. Dorothy died in 1584, and her husband in 1611. They were both buried in Bakewell Church, where their monument will no doubt be looked upon with interest by all visitors to the district.
Haddon continued to be one of the residences of this branch of the Manners[235] family, ennobled in 1641 by the inheritance of the Rutland peerage, until they quitted it in the early part of the last century for Belvoir Castle, of which we shall, on a future occasion, take note.
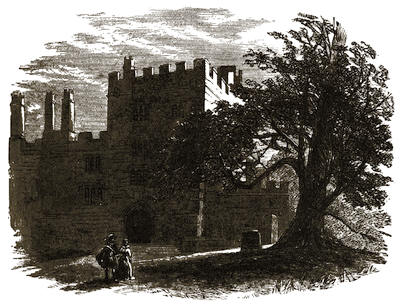
The Main Entrance.
The Hall stands on a natural elevation—a platform of limestone—above the eastern bank of the Wye: the river is crossed by a pretty, yet venerable, bridge, passing which, we are at the foot of the rock, immediately fronting the charming cottage which is the lodge of the custodian who keeps the keys. In the garden we make our first acquaintance with the boar’s head and the peacock—shaped from growing yew-trees—the crests of the families whose dwelling we are about to enter. This cottage adjoins the old stables; their antiquity is denoted by several sturdy buttresses. To the right of the great entrance-door are the steps—placed there long ago—to assist ladies in mounting their steeds, when ladies used to travel sitting on a pillion behind the rider: the custom is altogether gone out; but in our younger days, not only[236] did the farmer’s wife thus journey to market, but dames of distinction often availed themselves of that mode of visiting, carrying hood and farthingale, and hoop also, in leathern panniers at their sides, and jewels for ornament in caskets on their laps.
The visitor now stands before the old gateway, with its massive nail-studded door, and will note the noble flight of freestone steps, where time and use have left the marks of frequent footsteps. Indeed, the top step—just opposite the small entrance wicket in the larger door—is actually worn through in the shape of a human foot. He will also notice the extreme beauty and elegance of design of the Gothic architecture of this part of the building, and the heraldic bearings with which it is decorated. Beneath the entrance archway on the right is the guard-room of the “sturdy porter” of old times: his “peep-hole” is still there, the framework of his bedstead, and the fire-place that gave him comfort when keeping watch and ward.
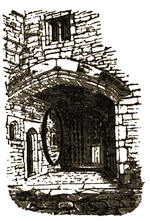
After mounting the inner steps, the visitor passes into the first court-yard, and will not fail to notice the remarkable character of the splaying and chamfering of the building in the angle over the inner archway. This is one of the most remarkable features of the building. Its strange character is to some extent occasioned by the winding of a double spiral stone staircase, leading to the tower over the entrance archway. The inside of this gateway, with the enormous hoop, said to have been the hoop of a mash-tub, hanging on the wall, is shown in our vignette.
We are now in the lower court-yard, and at once perceive that Haddon consists of two court-yards, or quadrangles, with buildings surrounding each. Immediately opposite the gateway are the stone steps that lead to the state apartments; to the right is the chapel, and to the left, the Hall proper, with its minstrels’ gallery and other objects of curious—some of unique interest. The general arrangement will be best understood by the ground-plan, which, however, requires some explanation.
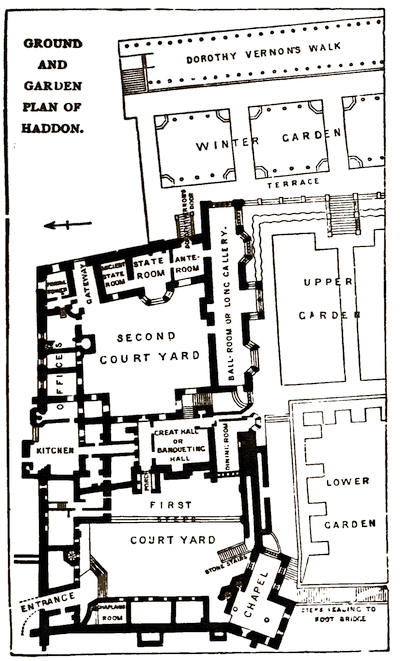
On account of the abruptness of the slope on which Haddon is built, it stands so unevenly, that a horizontal line drawn from the ground in the archway under the Peverel Tower would pass over the entrance archway. Consequently, that archway, the porter’s lodge, and entrance to the spiral staircase on its right hand, and on the left the two rooms entered from the walk behind the partition wall, and before mounting the steps, form what may, looking at it in that light, be called a basement story, to which also belongs the cellar, entered by a flight of fourteen steps descending from the buttery. Lysons, in his “Magna Britannia,” vol. v., engraves—first, a basement plan, comprising the entrance archway and the low rooms above alluded[238] to; second, a ground plan; third, a plan of the upper floor, including the ball-room and other state rooms; and the numerous bed-rooms and other apartments on the north and west sides. These plans are extremely correct and minute: it transpires from letters in the Lysons’ correspondence (Addit. MS. 9,423, British Museum), that they were made by the surveyor of the then duke, to illustrate a little privately printed account of Haddon, written by himself, and were lent to Lysons for his work by D’Ewes Coke, Esq., barrister-at-law, then steward to the duke. The designations given by Lysons to the apartments are therefore probably correct. From his lists, and a curious catalogue of the apartments at Haddon, date 1666, we gather the general inference that the rooms on the west side of the lower court were, in the latter days of its occupation, occupied by the officials of the household; those on the entire south side were the state rooms; those on the east side of the upper court were the family apartments—the bed-rooms extending down to the intersection of the lower court; those over the front archway, &c., were the nursery apartments; and the library is believed to have occupied the rooms between these and the entrance tower.
There are second-floor apartments, not planned in Lysons, over the Peverel Tower and its adjoining rooms, and over one half of the north side, from that tower to the junction of the courts. Also solitary second-floor rooms in the Entrance Tower, Central Tower, and over the staircase leading to the ball-room. There is but one third-floor room, it is in the Eagle Tower, and is the highest apartment in the Hall.
The plan we engrave will be found the most useful to visitors. It gives the ground-plan irrespective of levels (which would only be bewildering to the visitor), with the exception of the slightly elevated ball-room and state-rooms in the upper court-yard. In fact, from even these being entered from the terrace, the whole of the plan we have prepared may, for general purposes, be said to be that of the ground-floor.
On the east side there are but slight differences between the ground-floor and first-floor rooms, excepting those over the kitchen and adjoining offices, and over the central archway. On the south side the differences are material. The ball-room covers six ground-floor cellar rooms. The drawing-room is over the dining-room; and the earl’s bed-chamber and other rooms are over the long narrow ground-floor passages between that and the chapel. On the west side also the arrangement differs considerably.
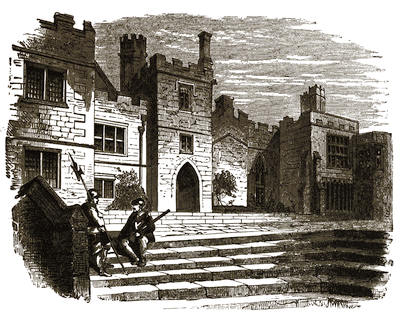
The first Court-yard.
Some portions of the building are of undoubted Norman origin, and it is not unlikely that even they were grafted on a Saxon erection. Norman remains will be noticed in the chapel, and, therefore, it is certain that that portion of the building, as well as others which could be pointed out, are the same as when the place was owned by the Peverels and Avenells. Before the year 1199, John, Earl of Morteigne, afterwards King John, by writ directed to his justices, sheriffs, bailiffs, ministers, and all his lieges, granted a licence to Richard de Vernon to fortify his house of Haddon with a wall to the height of twelve feet, without kernel (or crenelle, which was an open parapet or battlement with embrasures or loopholes to shoot through), and forbidding his being disturbed in so doing. This interesting licence, now in possession of the Duke of Rutland, is as follows:—“Johannes com. Moret. justic. vice-com. baillivis, ministris, et omnibus fidelibus suis salutem. Sciatis me concessisse et licenciam dedisse Ric. de Vern. firmandi domum suum de Heddon, muro exaltato xij pedibus sine kernello, et idem prohibeo nequis vestrum[240] eum inde disturbet. Test. Rob. de Mara apud Clipeston.” It is endorsed “Breve patens Com. Johannis.”
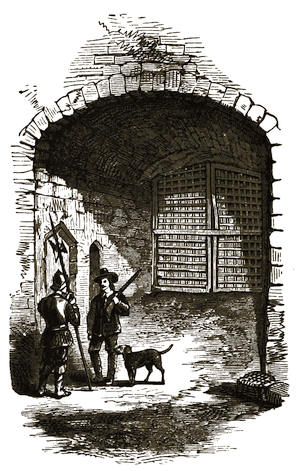
Gateway under the Eagle Tower.
The earliest portions of the buildings of Haddon now remaining appear to be a part of the chapel, and lower portions of the walls of the south front and of the north-east tower. To the next period, from 1300 to about 1380 (according to Duesbury), belong the hall-porch, the magnificent kitchen and adjoining offices, the great or banqueting hall, the lower west window of the chapel, part of the north-east tower, and part of the cellarage under the long gallery. In the third period, from about 1380 to 1470, were added the east, and part of the west end of the chapel, and the remaining buildings on the east side of the upper court-yard. The fourth period, from 1470 to 1530, comprises the fittings and interior finishings of the dining-room, the western range of buildings in the lower court, and the west end of the north range.[241] The fifth period, from about 1530 to 1624, seems to comprise alterations in the upper court-yard, the long gallery, and terrace and gardens; the pulpit, desk, and pews in the chapel; and the barn and bowling-green. The juxtaposition of the kitchen and great hall show that they belong to the same period. The alterations since that period appear mainly to have been necessary repairs.
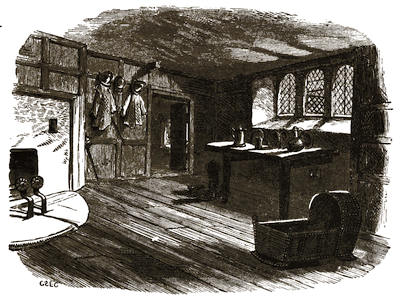
The Chaplain’s Room.
The principal apartments of Haddon Hall are the Chapel, the Great, or Banqueting-Hall, with the Minstrels’ Gallery occupying two sides of it; the Dining-room; the Drawing-room; the earl’s Bed-room and adjoining suite of rooms; the Ball-room, or Long Gallery; the Ante-room, from which Dorothy Vernon’s door opens on to the terrace; the State Bed-room; the Ancient State Room, or Page’s Room; the Kitchens; and the Eagle, or Peverel, or King John’s Tower. The entrance in this latter was the principal entrance to the Hall, and communicated with Rowsley and Bakewell by an old road which still exists. It was the only entrance by which horsemen or carriages[242] could enter the Hall. The gateway by which visitors now enter, being intended only for foot-approach, mounted guests had to leave their horses at the gate. Passing in by this gateway, the visitor enters the first, or lower court-yard, and sees around him the chief features of this once gay, but now deserted mansion, grand in its solitude and attractive in its loneliness.
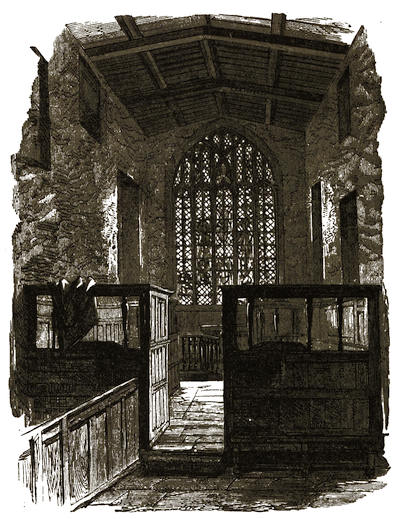
The Chapel.
The first room usually shown to visitors is the so-called Chaplain’s Room, the first door on the right, after mounting the steps into the lower court. In this small room, and in the closet attached to it, several objects of interest are preserved. Among these are a pair of remarkably fine fire-dogs, a warder’s[243] horn, gigantic jack-Boots, a thick leathern doublet, some matchlocks and some pewter dishes. In this room, a few years ago, a remarkably curious and interesting washing-tally, engraved and described in the “Reliquary,” was found behind the wainscoting. The articles enumerated on this curious relic are “ruffes,” “bandes,” “cuffes,” “handkercher,” “capps,” “shirtes,” “halfshirts,” “boote hose,” “topps,” “sockes,” “sheetes,” “pillowberes,” “tableclothes,” “napkins,” and “towells.” It is in the possession of the Duke of Rutland.
The Chapel, which, after the so-called Chaplain’s Room, is the first part of the interior of Haddon Hall shown to visitors, is, as will be seen by reference to the ground-plan, at the south-east corner of the building. It consists, at present, of a nave with side aisle and a chancel, and is entered from the court-yard by an arched doorway opening into a small ante-chapel, or vestibule, through which the visitor passes. At the entrance is a stoup, or holy-water basin, and from the ante-chapel a staircase leads up to the turret. The arches and pillars of the nave are Norman; but the arches have been cut from their original semicircular to their present arched form, and the pillars cut and “shaved down,” and their capitals altered in character. Sufficient of these capitals, however, remains to show what was their original design. At the west end of the nave is a remarkably fine and large vestment chest of very thick timber, having carved on its front two shields of arms. At the opposite (east) end of the nave is a carved corbel, and, on the floor, is the fine old altar-table of stone bearing the usual five incised crosses pattée, emblematical of the five wounds of our blessed Saviour.
Against one of the pillars is a massive circular Norman font, on which is a curiously constructed cover. This font is engraved on the next page, but unfortunately the artist has omitted the cover. The chancel is raised a little above the nave; and on each side is a large high pew, with open railings in their upper portions, which have been used for the noble families who have inhabited the place; and the carved panels, and the traces of gilding and colour they contain, show, along with the remains of paintings on the walls, how magnificent must have been this place of worship in its palmy days.
The chapel consists of a nave with two aisles of unequal width, and a chancel. The entire length of the chapel is 49 feet, the chancel being 28 feet long, and the nave 21 feet. Each aisle has an arcade of two pointed arches.
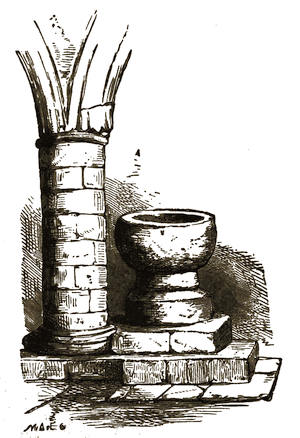
Norman Font in the Chapel.
The entrance to the chapel is on the north side, near to the west end. The different parts of the chapel appear to be of about the following dates, viz.:—
The south aisle, and centre circular column of its arcade, A.D. 1160. The five windows of this aisle are each of a single light and pointed. The capital of the circular column of the arcade has been cut so as to fit the arches subsequently erected over it. The lower west window, and the north aisle (except the doorway), and the north arcade, are about A.D. 1310. A window of this aisle formerly existed to the east of the doorway, but was blocked up when a staircase was made in the vestibule of the chapel, to give access to a small room. The chancel, the clerestory of the nave, and the south arcade, except the circular column, are of about 1425, at which time the glass of the east window was put in by Richard Vernon, as recorded in an inscription on the window itself. The bell-turret is supposed to have been erected by William, son of Richard Vernon, about 1455. The letter W, supposed to be his initial, is carved on the outside of its wall, towards the court-yard. The[245] blocking up of the window of the north aisle, and the construction of the entrance doorway, may be of the same date. William Vernon married Margaret de Pype; and the Pype arms are on one of the south windows of the chancel.
The partial removal of the whitewash of the chapel walls, in 1858, led to several discoveries of the former arrangements of the building, and of the coloured decorations of the walls; and, were it desirable, a complete restoration of the interior to its former state would not be difficult.
There were two altars in the chapel—one at the east end, as usual, and one under the east window of the south aisle. This latter was, no doubt, a chantry. The stone slabs which formed the tops of the altars still exist, and are raised, to the extent of their thickness, above the floor: the east altar-stone is 8 feet by 3 feet, and is 8 inches thick, the edge being a fillet of 3 inches, and a chamfer; the surface is so decayed that only one of its original five crosses pattée now remains.
The altar-stone of the south aisle is 5 feet 6 inches by 2 feet 6 inches, the edge showing a fillet and chamfer. The five crosses pattée on it are still perfect. The piscina in the chancel still remains, recessed in a fenestella.
The sill of the south window, near the altar, is low, so as to form a sedilia bench. In the middle of the sloping sill of the east window a step has been cut, no doubt for the crucifix to stand on; and on each side of it is a similar step, probably for candlesticks. On the east wall, on each side of the window, is a stone bracket, probably to support an image.
On the east wall of the south aisle there is a bracket with a grotesque head, which was probably intended to support a figure. There are signs of a large bracket having existed on the north side of the altar; and the base-mould of a small column, which possibly supported its front edge, may be seen on a block of stone rising above the pavement.
A very remarkable squint was discovered and reopened in 1859 in the south-west angle of the chancel, through which a view of the priest officiating at the chantry altar could be obtained from the rood-loft above.
In the wall, opposite to this squint, is a doorway, which gave passage from the bell-turret to the rood-loft. The sill of this doorway is 13 feet 9 inches above the chapel floor. The bell itself is now (1871) in use at the new church at Rowsley. It had been taken down from the turret many years ago.
Two fragments of the open-work of the rood-screen may be seen in the west ends of the chancel pews. They are carved in oak.
The font, which is round and perfectly plain, is of the Norman period, and probably of the same date as the early part of the chapel. It is not in its original position. The stoup for holy water is near the entrance door of the chapel.
The windows are not architecturally remarkable, but the glass is deserving of careful attention. It gives an excellent example of very good effect produced by very simple means, and excluding very little light from the interior. Each principal light in the east window, and each light in the head, has a single figure. The drawing, both in expression and in the grace of the drapery, is often very good. Yellow stain is extensively employed, but otherwise colour is sparingly, though very effectively used. There are no canopies, or other architectural accessories. The quarries, forming the groundwork of the windows, come close up to the figures. There are eight patterns of quarries remaining, besides six birds, each of a different form. Most of these patterns are good, and the whole of them may be found in the east window, except one which is in the south-west window of the chancel.
The east window has five lights. Much of the glass has been destroyed; what remains was re-leaded in 1858, and arranged according to the original design. No new coloured glass was introduced, but some old quarries were collected from other windows of the chapel, and placed in the east window to complete the groundwork. In the centre light the figure of our Saviour on the cross is nearly perfect. In the next light, on either side, is a figure more or less mutilated, and each has lost the head. One of them represents the Virgin; the other appears to be St. John, though, apparently through some mistake of the artist, he has the emblems of St. John the Baptist. The figures of the two outer lights are entirely gone. The emblems of two of the evangelists remain. In the lights of the head are figures of saints, generally well drawn. Below the principal figures of this window are three shields of arms, supported by angels, gracefully drawn. These arms are, argent, a lion rampant gules, ducally crowned, or; argent, fretty, sable, a canton of the first; and another shield, the bearing on which has been lost. At the bottom of the window are the remains of an inscription to Sir Richard Vernon and Benedict Ludlow his wife, as follows:—Orate pro āiābus Ricardi Vernon et Benedicite uxoris eius qui fecerunt anō d̄ni milesimo CCCCXXVII. This Sir Richard Vernon, who was born in 1391, and succeeded his father in 1401, married Benedict, daughter of Sir John Ludlow of Hodnet, and died in 1451. He was “Treasurer of Calais, Captain of Rouen, and Speaker of the Parliament of[247] Leicester, in the fourth year of Henry VI. in 1426.” Above the crucifix are the royal arms, quarterly, first and fourth France, second and third England. In the outer lights are a knight kneeling at a table, and fragments of an ecclesiastic.
The flat-headed windows on each side of the altar, in the north and south sides of the chancel, have each three principal lights, and six lights in the heads, each containing the figure of an apostle, effectively drawn.
The centre light of the north window has a figure of the Virgin being taught to read by St. Anne. To the right of this, as we face the window, is the figure of St. George slaying the dragon, and in the other light is the figure of St. Michael trampling on a six-headed dragon. Beneath, there are three mutilated shields of arms of Vernon, &c., and in the bottom of the window are the remains of a candlestick or hour-glass stand. In the south window are the arms of Pype, azure, crucilly of cross-crosslets and two pipes in pale, or; and those of Vernon, argent, fretty, sable, on the dexter side of an impaled shield, the impalement on which is lost. Over the arms of Pype is the fragment of the original inscription, reading “Margareta Pype, vxo.”
The mural decorations, of which traces have been found, are of various character and of much interest. The oldest fragments are two running patterns of good design. One is on the arches of the north arcade, and of the same date as the stonework on which it appears, viz., about 1310. The other, which seems to be of the same age, is on one of the jambs of the east window of the south aisle, over the altar. In this window there are traces of a figure, now almost entirely destroyed. Over the arches of the nave there are traces of two different designs, one on each wall. Both are much defaced. On the west wall of the nave there is a design consisting of a running pattern of rose branches and leaves, with red flowers of five petals. The stems and leaves are shaded grey and black. Traces of the same design have been found on the walls of the south aisle, and on the jambs of its west window. The date of this rose pattern is probably about 1427, when the glass of the east window of the chancel was put in.
There is a pattern of green and dull red on the east wall of the chancel, and on the south wall is a very similar pattern, which enclosed four groups of figures, two on each side of the window over the sedilia bench. There is no border surrounding each group, but merely the diaper pattern. They are probably of the same date as the glass in the east window. The figures of these groups are generally effectively drawn, though with occasional exaggeration[248] and distortion. They are in distemper on the plaster, and are black, with the exception of some dresses, which are green. There are scrolls to each group, corresponding with the number of figures, but without any name. These groups had been much injured before they were covered with whitewash, and the injury appears as if partially intentional. The groups form a series of subjects, and commence with the upper group on the east side of the window. The subject is the presentation of the Virgin in the Temple by Joachim and Anna. The three figures remain. Below this is a group, much injured, apparently Anna teaching the Virgin to read, whilst Joachim stands by. Two of these groups, for which we are indebted to the “Reliquary,” are here shown.
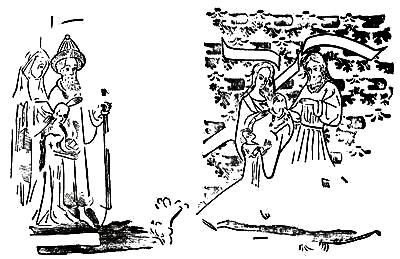
Wall-paintings in the Chapel.
The upper group on the west is a Holy Family. The Virgin holds the infant Jesus in her arms; St. Joseph stands by; St. John the Baptist raises his hands and eyes towards the infant Saviour.
Below this is a group, much injured, with four scrolls, and apparently four figures. A female figure, probably the Virgin, seems to be carrying a child, whilst a male figure follows behind. There seem to be indications of a fourth[249] and small figure. The subject appears to be the flight into Egypt, with, contrary to custom, the figure of St. John introduced.
Traces of colour are found on the fenestella of the piscina, on the circular columns of the south arcade, and on the brackets near the altar.

Steps to State Apartments.
Leaving the chapel, the visitor will cross the court-yard to the Banqueting-Hall; but he will notice on his way a flight of stone steps leading from the court-yard, near the doorway of the ante-chapel, up to the state apartments, so that the family could attend the chapel without passing through the hall, and could also, with their guests, be admitted at other times to their suite of rooms.
In this first court-yard he will also do well to take especial notice of the beautiful and intricate designs on the lead-work of the heads of the spouts—many of which are filled with delicate Gothic tracery—and the gargoyles, or water-spouts, some of which are grotesquely carved in figures of curious[250] character, and some of them of uncouth shape. One or two of these we have engraved on another page.
Entering the open doorway of the advanced porch, which, with a wide passage adjoining, forms the way through to the inner, or second court-yard, the visitor will notice, standing on the stone bench on his left hand, a fine Roman altar which, many years ago, was dug up in the grounds. It bears the inscription,—
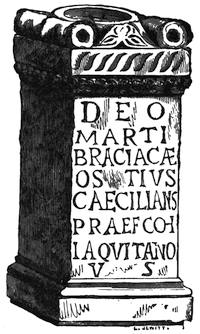
Roman Altar, Haddon Hall
DEO
MARTI
BRACIACÆ
OSITTIVS
CAECILIANS
PRAEFECT
COH I AQVITANO
——V——S
which may be rendered, “To the God Mars, Braciaca, Osittius, Caecilianus, Prefect of the first Cohort of the Aquitani, in performance of a vow”—the term Braciacæ: as applied to Mars being singular.
To the left of the passage four arched doorways conduct respectively to the buttery, the great kitchen, and other domestic offices, and to a staircase leading to the long suite of chambers on the north side, and also communicating, by means of a gallery in the Banqueting-Hall, with all the other apartments of the building. To the right is a massive and time-worn oak screen, with two open doorways, which divides the Banqueting-Hall from the passage. Entering by the first of these openings in the screen, the visitor will not fail to notice a suspicious-looking little iron bracket with ring attached, high above his head. This, tradition says, was an instrument of punishment for enforcing the observance of laws of conviviality. For it is said, if, in the days of feasting and merriment in the “good old times,” a man should fail to drink up his quota of liquor, he was fastened up by the wrist to this ring, and the liquor poured down his sleeve so as gradually to trickle down him on to the floor; or, if guilty of any other breach of the law or decorum of the[251] board, he was similarly tied up, and compelled so to remain during the carousal, and was treated now and then not only with a stream of cold water poured down his sleeve, but by other indignities forced upon him.
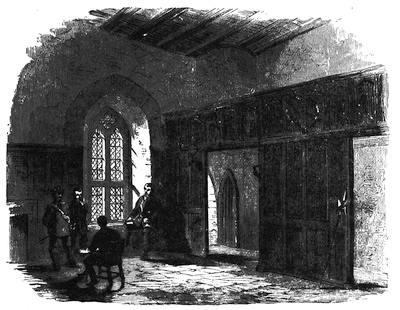
The Banqueting-Hall: with the Minstrels’ Gallery.
The Banqueting-Hall, or Great Hall, as it is sometimes called, measures, within the screen, about 35 feet in length, and about 25 in width, and it is of the full height of the building, with an open timber roof. It is entered, as has just been stated, by two open doorways in the screen which separates it from the passage. The screen also forms the front of the Minstrels’ Gallery over the passage. The screen is beautifully panelled, each panel being headed with cinquefoil cusps, above which is other Gothic tracery of elegant design. At the opposite end from this screen is the raised daïs for the lord and his family and honoured guests, where still stands the grand old table on which so many of the good things of this life have been spread in ages long since passed away.
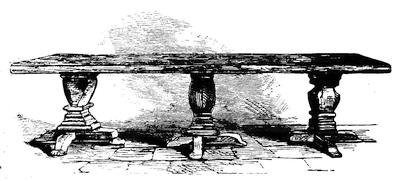
Old Oak Table in the Banqueting Hall.
This table is one of the finest examples of its kind yet remaining anywhere in existence—it is now worm-eaten and decayed, like those who once feasted around it; but still it stands, a proud monument of those ancient times so long gone by. Over the daïs a modern window has been inserted, and formerly a doorway, to the left of the lord as he sat in the centre of the large table, opened into what is now the dining-room, but in those days was the withdrawing-room.

The Hand-lock in the Banqueting-Hall.
To the right hand, on entering, is the gigantic fire-place with its huge open chimney; and on the opposite side, at the end next the high table, a flight of steps leads up to the state apartments; and close by, through a corner partitioned off by the oak wainscoting, another door leads to the[253] private dining-room and to the grounds. On the walls of the Banqueting-Hall are some magnificent stags’ heads and antlers, which bear evidence not only of extremely fine growth, but of great age, since they fell to the lord of the chase. There are also several pieces of old furniture: and on the walls are oil-paintings of Martin Middleton of Hazelbadge, and of an old and favourite huntsman and gamekeeper—honoured and respected retainers of the family.

Staircase to Minstrels’ Gallery.
The galleried passage, of a later date, to the Minstrels’ Gallery, occupies one side, and the “Minstrels’ Gallery” itself one end, of the Banqueting-Hall—that portion of the gallery along the side forming a passage from the drawing-room and state apartments on one side to the range of rooms on the other. The portion of the gallery over the end of the hall is considerably wider than the other, and would hold a goodly company of minstrels, or of guests, to look down on the “lord of misrule” and other revels below. In one of our[254] engravings we show the panelled front of the Minstrels’ Gallery, and on the preceding page we give a vignette of the entrance to the gallery from the drawing room.
Passing out from the Banqueting-Hall, the visitor should next enter the Dining-room, which is one of the most charming, and certainly one of the most interesting, apartments in the whole building. The end opposite to the entrance doorway is entirely taken up by a Gothic window of eight lights, filled with glass disposed in an elaborate geometric pattern. In some of the lights are shields of arms in stained glass, one of which displays the arms of Vernon with its quarterings of Avenell, Pype, &c., &c.; another, Vernon only; and another, Vernon impaled. This room is wainscoted, the upper row of panels throughout being filled in with exquisitely-carved Gothic tracery and with heraldic bearings, &c.
Over the centre of the fire-place are the royal arms of England (quarterly France and England) with the supporters, a greyhound and a griffin, and on the one side a shield bearing the three feathers of the Prince of Wales, with the initials E. P., and on the other the arms of Vernon with its quarterings, and supported by a lion and a boar. Below these is the motto, “DREDE GOD AND HONOR THE KYNG,” carved in Gothic capitals. Near this also is the carved inscription, “Anno Dni 1545. Monseigneir de Vernon,” and, with arms, the initials “G. V.,” and “M. V.” The remainder of this fine old heraldic frieze contains a large number of shields bearing the arms of the Vernons and of the various families allied with them, interspersed with the Vernon crest, &c. At the end of the room next the fire-place is a small, but exquisitely beautiful, recessed or oriel window, with seats on all sides, and forming one of the most delicious little retirements imaginable—overlooking, as it does, the lawns and terraces, and the romantic grounds and winding river, of Haddon. This recess is panelled in the same elaborate heraldic and Gothic manner as the room itself, and, besides the coats of arms and crests, bears on one of its panels a grotesque head of a court fool, or jester, traditionally said to have been intended as a portrait of Will Somers, jester to the “merry monarch” and to his predecessor; and on two others the heads of Henry VII. and his Queen, Elizabeth of York.
The ceiling of the dining-room is divided into compartments by transverse beams, and has been elaborately painted and decorated. In the large window will be noticed a fine old wine-cooler of bronze, and the fire-place and fire-dogs are also very curious and interesting.
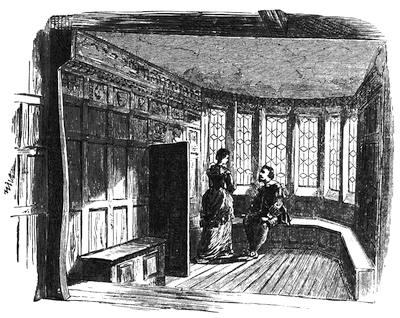
Oriel Window in the Dining-room.
Passing out from the dining-room, the visitor will next ascend the stone stairs leading up from the Banqueting-Hall to the state apartments. Arriving at the top of this short staircase he will find three doorways, that to the left opening into the long gallery, or ball-room; the one to the right giving access to the drawing-room, the Earl’s room, &c.; and the third simply opening to a staircase to the leads, &c. Passing through the door to the right the visitor enters the Drawing-room, which is situated over the Dining-room just described. It is a charming room, hung with grand old tapestry, above which is a frieze of ornamented mouldings, in pargetting work. This frieze is of five heights, each being decorated with a separate moulding of raised festoons, fruits, flowers, &c.
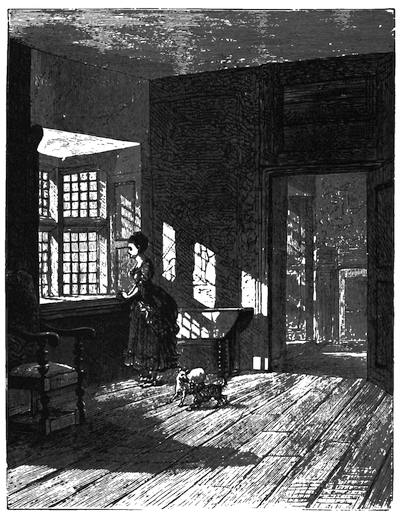
Ante-room to the Earl’s Bed room.
To the left, on entering, is a beautiful recessed, or bay, window, over the similar one in the Dining-room; and from this window one of the most beautiful views of the terrace, the foot-bridge, the river, and the grounds, is obtained. This window recess is wainscoted in panels, which have originally been painted and gilt—portions of the colour and gilding still remaining; its ceiling is in the form of a large star of eight points, with intersecting segments of circles attaching the inner angles to each other, and forming a geometric pattern of great beauty. The ceiling of the room is also richly ornamented. Above and around the fire-place the wall is wainscoted in panels, in a similar manner to the recess. In the fire-place is one of the most curious of existing grates, the alternate upright bars of which terminate in fleurs-de-lis, and a pair of exquisitely beautiful fire-dogs; the two[257] bosses on each being of open metal-work, of the most chaste and elaborate design and workmanship. They are of brass; and the bosses, which are circular, are designed in foliage and flowers.
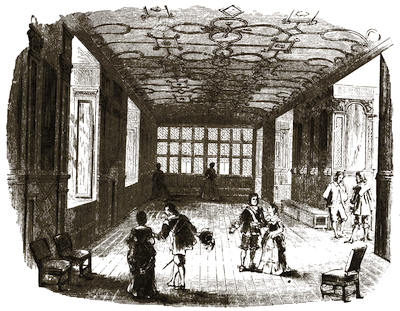
The Ball-room, or Long Gallery.
In these beautiful remains Haddon is especially rich; but the pair in this room, and the two remarkably fine enamelled bosses in the so-called “Chaplain’s Room,” are the most interesting and elegant. Opposite to the recessed window, a doorway in the tapestry opens upon the side gallery of the “Banqueting Hall,” and so gives access to, and communication with, the apartments on the opposite side of the quadrangle.
The opposite end of the Drawing-room from the entrance doorway is occupied by a large window, of similar size to that in the Dining-room beneath it, which overlooks the lower court-yard or quadrangle. In this room are still preserved some pieces of ancient furniture. Near the further window a doorway opens into what is called
The Earl’s Dressing-room, a small but remarkably pretty apartment, hung with tapestry, and lighted by a recessed window. This room, as shown in our engraving, immediately communicates with
The Earl’s Bed-chamber, so called in connection with the one just described, because thus occupied by the Earls of Rutland when residing at Haddon. This room is hung with tapestry representing hunting scenes, &c. From this chamber a doorway opens into
The Lady’s Dressing-room, also hung with tapestry, and lighted with a recessed window. From this room a doorway opens out to the top of the flight of steps already spoken of as giving access to these apartments from the lower court-yard. By this means access was easily obtained to the chapel, and the lord and lady could enter or leave these apartments without passing through the Banqueting Hall. A small padlocked door, in the tapestry of this room, leads up a narrow flight of steps to the leads over the chapel and to the open side of the belfry tower, where the works of the old clock may be seen.
Returning through the Earl’s Bed-chamber and Dressing-room, from the fire-grate in which it is said “the celebrated Count Rumford obtained his plan to prevent chimneys smoking,” and retracing his steps through the Drawing-room, the visitor passes out to the landing-place of the staircase leading up from the Banqueting Hall. From this a doorway leads up to a small rude apartment, with a fire-place, and an old chest; and also leads to the leads of the roof of the Drawing-room, Earl’s Bed-room, Long Gallery, &c.
The Long Gallery, or Ball-room, one of the glories of fine old Haddon, is next entered by a flight of semicircular steps of solid oak, said to have been cut from the root of a single tree that grew in the park of Haddon, the trunk and arms of which are also asserted to have furnished the whole of the timber of the floor of the Long Gallery, or Ball-room, itself. Thus, if the story be true, the whole of the flooring of this superb apartment, which is 109½ feet in length, and 18 feet in width, as well as these massive steps outside the room, were obtained from one single oak-tree grown on the spot.
Ascending the Steps, of which we give an engraving, the visitor will do well to notice the lock and other details of the door, which are somewhat curious. This noble apartment extends, as will be seen on reference to the engraved plan already given, nearly the entire length of the south side of the upper court-yard—commencing near the Banqueting Hall, and, running[259] the entire remaining length of the upper court-yard, is carried out into the winter garden beyond.
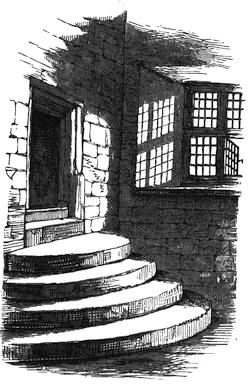
Steps to the Ball-room.
This grand room is wainscoted throughout its entire dimensions with oak panelling of remarkably good architectural character. The general design is a series of semicircular arches, alternately large and small, divided by pilasters with foliated capitals, and surmounted by a frieze and a turreted and battlemented cornice. The pilasters, divided like the whole design up to the frieze, are of three heights. The basement of the wainscoting, about one-eighth of its entire height, is plainly panelled, and devoid of all ornament. The second height, rising to more than a third of the whole, is of a much more decorated character. The pilasters are fluted, and the spaces between them filled in with geometric designs, the narrower spaces being by far the most elaborate in their design. The third height is a series of semicircular arches, alternately wide and narrow, divided by the pilasters, the crown of the arch of the narrower ones being on a level with the springing of the larger ones. The whole of the arches, in which pictures formerly hung, spring from small brackets and semi-pilasters at the sides of the pilasters, and are elaborately decorated. Over each of the smaller arches is a shield of the arms of Manners, with a crescent for difference, and surmounted on the frieze by their crest, a peacock displayed, also differenced with a crescent, alternating with those of the Vernon crest, a boar’s head. The pilasters in this height are carved in scale pattern, and are finished with capitals of foliage filling up the spandrels of the arches. Above these is the frieze, the spaces of which are occupied respectively with the crests just named, alternating with the rose and thistle conjoined on one stem. Above this is a remarkably fine turreted[260] and battlemented cornice, in which the loopholes, &c., are cut quite through the whole thickness of the wood.
The ceiling of this magnificent room is coved—the coving receding for the cornice. It is covered with elaborate and exquisitely designed geometric tracery, consisting of squares, lozenges, quatrefoils, &c., beautifully foliated at their points, and containing shields of arms and crests, the arms being those of Manners impaling Vernon, and the crests those of Manners and Vernon alternately. This ceiling was originally painted and gilt in a very rich manner, remains of the colouring and gilding being still distinguishable, here and there, through the whitewash. On the walls still hang one or two pictures, which perhaps, however, only add to the solitariness of its appearance.
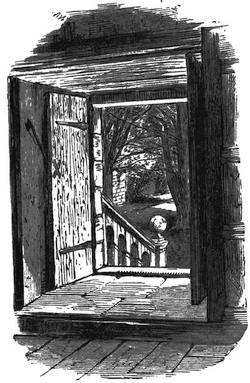
Dorothy Vernon’s Door: Interior.
On the south side of this noble apartment is a charming central recessed window of large size, 15 feet by 12 feet—large enough, in fact, to accommodate a goodly party around the fine old central table, which still remains—and two smaller recessed, or bay, windows. On the north side are two windows looking into the upper court-yard; the east end is entirely taken up by a strongly stone-mullioned window of twenty-four lights, with a side window on each side. In the recessed windows are the royal arms of England, and the arms of Vernon, Manners, Talbot, &c., in stained glass. Our engraving shows about one-half, in length, of this noble room.
Opposite to the central recess is a fire-place, which still holds the original fire-dogs rising from goats’ feet, and decorated with human heads and heads of goats. In the centre of the large window at the end will be observed a glass case, containing a cast of the head of Lady Grace Manners, whose monument is in Bakewell Church. She was the daughter of Sir Henry Pierrepoint, and[261] wife of Sir George Manners, of Haddon, the eldest son and heir of Sir John Manners and Dorothy Vernon his wife. Lady Grace “bore to him (her husband) four sons and five daughters, and lived with him in holy wedlock thirty years. She caused him to be buried with his forefathers, and then placed this monument (at Bakewell) at her own expense, as a perpetual memorial of their conjugal faith, and she joined the figure of his body with hers, having vowed their ashes and bones should be laid together.”
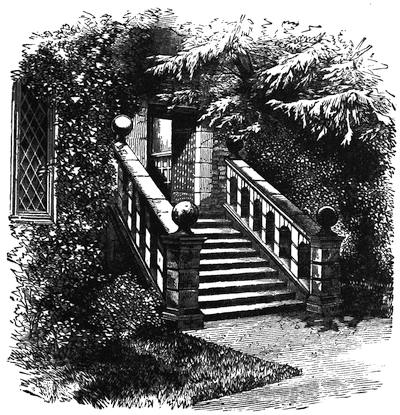
Dorothy Vernon’s Door: Exterior.
From near the upper end of this Long Gallery, or Ball-room, a highly enriched doorway opens into the Ante-room, or Lord’s Parlour.
The Ante-room, now occasionally called the “Lord’s Parlour,” and, two centuries ago, was designated the “Orange Parlour,” is a small room, hung with paintings, and having around the upper part of its walls a cornice embellished with the crests of the Vernon and Manners families. The[262] interest, however, attached to this apartment rests in the strongly barred door which opens from it on to a flight of stone steps leading down to the terrace and winter-garden. This doorway, known far and wide as Dorothy Vernon’s Door, we have engraved, both as seen from its exterior side and its interior side, and have also given the “initial” illustration on page 221.
It is said, and no doubt with truth, that it was through this doorway and down these steps that the lovely Dorothy Vernon, one of the co-heiresses of that grand old family, passed on the night of her elopement, and that at the top of the opposite flight of steps, shown in our ground plan, and known as “Dorothy Vernon’s Steps,” she was received into the arms of her ardent and true lover, John Manners, who had horses in waiting; and that they flew through the woods and fields until they gained the high road, and made their way into the neighbouring county. It was through this doorway then that not only the lovely Dorothy passed, but with her the fine old mansion itself and all its broad lands, into the hands of the noble family now owning it.
Very sweetly has the tradition of the love and elopement of this noble pair been worked up by imagination in a story, “The Love-steps of Dorothy Vernon,” by a popular writer in the “Reliquary;” and thus another modern author very pleasantly embodies it in verse:—
“The green old turrets, all ivy-thatch,
Above the cedars that girdle them, rise,
The pleasant glow of the sunshine catch,
And outline sharp on the bluest of skies.
“All is silent within and around;
The ghostly house and the ghostly trees
Sleep in the heat, with never a sound
Of human voices or freshening breeze.
*****
“It is a night with never a star,
And the Hall with revelry throbs and gleams;
There grates a hinge—the door is ajar—
And a shaft of light in the darkness streams.
“A faint sweet face, a glimmering gem,
And then two figures steal into light;
A flash, and darkness has swallowed them—
So sudden is Dorothy Vernon’s flight!”
Passing through the Ante-room, the visitor next enters the State Bed-room, known two hundred years ago, it seems, as the “Blue Drawing-room.” The walls are hung with Gobelins tapestry, the subjects being illustrations of Æsop’s Fables; and above this is a frieze, similar to that in the Ante-room, bearing the crests of Vernon and Manners. This apartment is lighted by a large bay-window, overlooking the upper court-yard, and raised a couple of steps[263] above the level of the floor of the room itself. In this window stands an antique dressing-table and a grand old looking-glass, which are worthy of the most careful examination. Over the chimney-piece is a fine example of pargetting, representing Orpheus, by his musical powers, charming the brute creation.
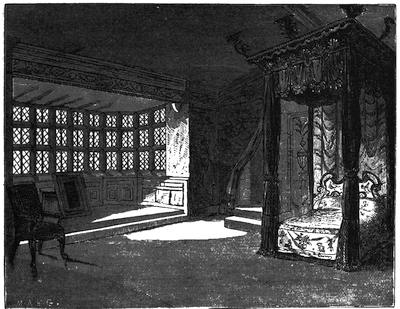
The State Bed-room.
The State Bed, shown in our engraving, measures 14 feet 6 inches in height. It is furnished in green silk velvet and white satin, exquisitely embroidered and enriched with needlework. It is one of the finest remaining beds in existence, and is presumed to be the work of Eleanor, daughter of Thomas, and eldest sister and co-heiress of Edmund, Lord Roos, of Hamlake, and wife of Sir Robert Manners; which lady died in 1487. According to traditional report, it was removed many years ago from Haddon to Belvoir Castle, and afterwards restored to Haddon. The last person who ever slept in it is said to have been George IV., when Prince Regent; he occupied it during his visit to Belvoir Castle.
From the State Bed-room a doorway behind the tapestry opens upon a short flight of stone steps, leading to what is usually called the Ancient State Room, or Page’s Room, and which two centuries ago was called the “Best Lodging-room.”
This apartment, like the previous one, is hung with Gobelins tapestry, the subjects being illustrations of some of the events in the life of Moses. The thickness of the walls, the small size of the windows, and the lowness of these rooms, show that they belong to the more ancient part of the building.
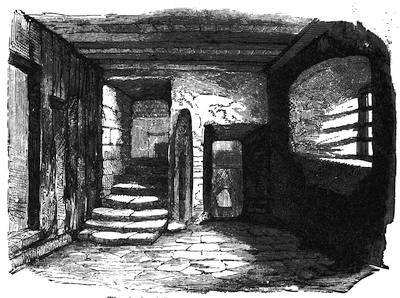
The Archers’ Room—for Stringing Bows, &c.
From the Page’s Room a short flight of steps leads into a passage, or small room, which may appropriately be called the Archers’ Room and is shown in our engraving, where the visitor will notice a remarkable Wooden Frame for the stringing of bows and cross-bows—the only one probably which he will ever see preserved. It forms one of our illustrations. The passage leads by a few stone steps into a rude apartment, probably a guard-room, where, behind the rafters, innumerable bats now build their nests; also into the cross-bow[265] room, where the bows were hung; and into several other old and cheerless-looking rooms; also to a spiral stone staircase, which, springing from the gateway under the Peverel Tower, leads by seventy steps, some so worn that they have been covered by wooden ones, to the top of the tower, the ascent of which will amply repay the visitor for his trouble by the grand and interestingly beautiful view he obtains of the mansion and the neighbourhood. Of the turret on the Peverel, or Eagle Tower, we give an engraving.
Having descended the tower, the visitor returns through the State Bed-room into the Ante-room, and is here usually dismissed into the grounds, through “Dorothy Vernon’s Door.” As we have not, however, initiated our tourist into the mysteries of all the rooms and passages of this noble pile of building, we will not dismiss him in this summary manner, but bring him back into the Banqueting Hall, whence we will show him the kitchens and suite of rooms on the north side, and then conduct him to the grounds and to some of the interesting places in the neighbourhood.
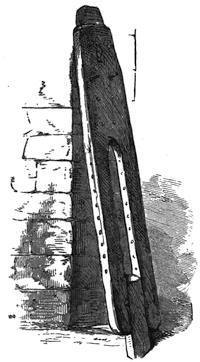
The Rack for Stringing the Bows.
The Kitchen and range of domestic offices at Haddon are very large and extensive, and show, more strikingly than any description, the marvellous amount of cooking that must have been carried on, and the more than princely hospitality observed by its owners in its palmy days.
The four doorways, already spoken of as existing in the wall of the passage opposite to the screen of the Banqueting-Hall, and beneath the Minstrels’ Gallery, have all of them pointed arches. The first of these doorways, on entering from the lower court-yard, or quadrangle, yet retains its old oaken door. This room was the buttery, and the door still has perfect its buttery-hatch[266] in the middle. This is a small opening, with a little wicket to close and fit, just large enough to pass out a trencher of provisions to the servants or retainers, or as alms to wayfarers. From this room a flight of stone steps conducts to the vaulted cellars, and it also communicates with the storerooms and other offices, &c.
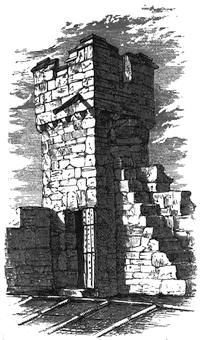
The Eagle, or Peverel Tower.
The second doorway, which is open, leads down a long passage to the Great Kitchen. At the end, the passage terminates in a strong and massive half-door, the top of which is formed into a broad shelf. To this point only were the servants permitted to come, but were forbidden access to the kitchen itself. The dishes were placed on the door-shelf by the cooks on the one side, and removed by the servitors on the other, and by them carried up the passage into the Banqueting-Hall. The kitchen is of immense size, its ceiling supported by massive beams and by a central support of solid oak. It contains two enormous fire-places, stoves for various purposes, and spits, pot-hooks, and tenter-hooks by the score; enormous chopping-blocks, dressers of all sorts and sizes, tables of solid oak, six or seven inches in thickness, and hollowed into circular chopping-troughs—one of which is worn through by constant use—and every possible appliance for keeping open house in the most lavish style. Adjoining the kitchen are a number of rooms, bakehouse, larders, pantries, salting-rooms, &c., all fitted in the same marvellously massive manner. In one of these should be noticed an enormous salting-trough, hollowed out of one immense block of wood, without joint or fastening. This is among the most wonderful relics of the place, and ought to claim attention from the visitor.
The third doorway opens into what is conjectured to have been the wine-cellar—a vaulted room well adapted for the purpose, and close at hand for the Banqueting Hall.
The fourth doorway opens at the foot of a flight of stairs leading up to the apartments on the north side, which, for more than half its length, contains a second as well as a first floor. These rooms are many in number, and curiously labyrinthine in construction, and although not possessing attraction enough to be shown to the general visitor, are nevertheless among the most interesting in the mansion. Some of them are hung with tapestry which ranks among the best in the house: one room especially, where groups of children gathering fruit are depicted, is peculiarly beautiful. In two of the apartments on this side are charming little closets, on the tapestry of one of which the royal arms are depicted.
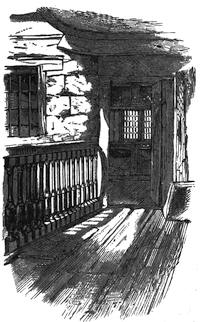
Gallery across Small Yard.
One of these tapestried rooms is named in an old list of apartments of 1666 as “Lady Dorothy’s Chamber,” and a neighbouring apartment is called “Lady Cranborne’s Chamber.” A third tapestried apartment was called “Roger Manners’ Room.” All these rooms are on the central portion of the northern side of the Hall, over the kitchen and adjoining rooms. The apartment over the buttery was the “Great Nursery.”
Most of the rooms on this side of the building have evidently been intended for sleeping apartments; and there is a staircase with ornamental rails, on which remains of the original gilding still serve as a relief to the sombre colour of the oak.
One of the most charming “bits” on this side is a short Wooden Gallery, here engraved, with oak balustrades, which leads across a tiny little open[268] court from one of the tapestried apartments to another, and on the walls of which mosses and lichens grow in luxuriance. It is just the spot, opening from the heated rooms, for a lounge in the pure air; and no doubt from this gallery Dorothy Vernon, and many another high-bred dame, has looked up to the stars overhead while passing from room to room, on a festive night, as well as on many a quiet evening.
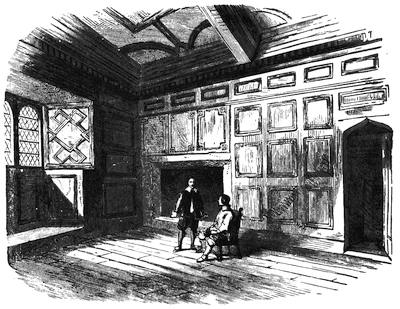
Room over the Entrance Gateway.
Among the apartments not usually shown are also two handsome wainscoted rooms, with carved ceilings, situated over each other, in the entrance gateway tower. Above the uppermost of these is a room supposed to have been a place of confinement, because there are traces of external bolts and bars. It has two windows, in one of which are two massive stone seats inserted in the wall. It has also a door leading out to the leads.
Most of the points of interest have now been described; but the curious rambler, who may choose to linger and pry into nooks and corners, will do[269] well to visit some of the basement rooms—as that on the left-hand side under the Eagle or Peverel Tower—an arched warder’s room, where he will note the thickness of the walls (7 feet); the next room westward, which seems to have been the earlier kitchen and bakehouse; the room under the State Bed-room, used in later times as a gymnasium for the family; the Armoury, which is under that portion of the Long Gallery with the deep projecting recess; and the rooms under the Long Gallery nearer the Dining-room, where the splay of the windows is nearly 9 feet, and which seem to have been used as washing-houses. Also the so-called Aviary, which opens toward the garden, under the Earl’s Bed-room and adjoining rooms; and of the rooms yet unmentioned on the west side of the lower courts, suffice it to say, that on the ground floor, next to the so-called Chaplain’s Room, were two waiting-rooms; and then the Steward’s Room, next to the chapel entrance; over this entrance the Steward’s Bed-room, approached by a spiral staircase near the belfry tower from a closet in which access is gained to the leads; and after passing the clerestory windows of the chapel, there is an angle commanding a good view of the lower court. Then on this first floor are a bed-room, the “Barmaster’s Room;” the real Chaplain’s Room, in which is now a collection of bones; a small room still used by the duke for private papers; and another bed-room, which brings us back to the entrance gateway.
But enough has been said of the interior of Haddon to satisfy the wants of the tourist, and, although we could linger for hours over the various rooms not yet specifically described, and fill several chapters with their description, we must reluctantly leave them, and pass on into the grounds, and so make our way to Bakewell, to show the visitor the last resting-places of the noble families to whom Haddon has belonged.
Leaving, then, by a small doorway at the end of a passage leading out from the Banqueting-Hall, and passing the Dining-room on the right, the visitor will enter what is called the “Upper Garden.” To his right he will see below him, on looking over the strongly-buttressed wall—one of the oldest parts of the building—the “Lower Garden,” roughly terraced down the hill side, and to his right a gravelled path leads by the side of the building to the wall of the chapel, where, by a long flight of sixty-seven steps, it descends to the old foot-bridge—one of the prettiest objects in the grounds: this we have engraved.
To his left, the “Upper Garden,” 120 feet square, is a lawn; up its centre, as well as around it, runs a broad gravel walk, opposite to which rises a splendid wide flight of stone steps, with stone balustrades, leading to the[270] Terrace and Winter Garden. Along the sides of this garden are beds partitioned off by hedges, or as they may more appropriately be called, walls of yew and box.
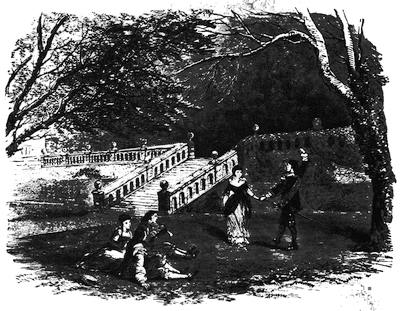
The Terrace.
The Terrace, one of the glories of Haddon, extends the full width of the Upper Garden, the balustraded wall running flush with the end of the Long Gallery. From this terrace the finest view of the south front of Haddon is obtained, and it is indeed a view to revel in, and not to be forgotten. The Winter Garden of the terrace is planted with yew-trees, many centuries old, whose gnarled and knotted roots may be seen curiously intertwining and displacing the stone edgings of the parterres. It is altogether one of the most charming outdoor “bits” which even the most romantic and vivid imagination can conceive.
At the north end of the Winter Garden of Haddon Hall, in that charmingly shady corner formed by the wall of the Long Gallery on the one side, the outer wall of the garden on the opposite, and overhung with a grand melancholy-looking[271] yew-tree, which casts a sombre and even gloomy shadow across it, is that most attractive feature of the mansion, “Dorothy Vernon’s Door,” previously spoken of as opening out of the Ante-room.
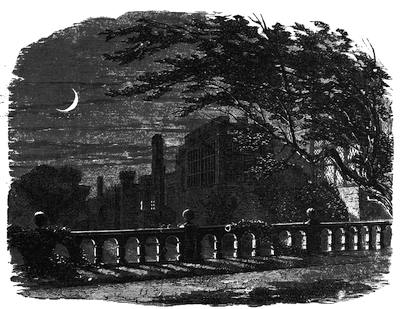
The Hall from the Terrace.
From the interior, by the way of Dorothy Vernon’s Door, a short flight of stone steps, with balustrated sides, leads down to the Winter Garden, on the opposite side of which, nearly opposite to this doorway, a long flight of stone steps leads up to another, and considerably higher terrace, called Dorothy Vernon’s Walk—a broad pathway, or promenade, passing between an avenue of lofty lime and sycamore trees—and one of the most secluded and romantic “lovers’ walks” in the neighbourhood.
The old Bowling Green, near the summit of the hill above Haddon, occupied an acre of ground, and was approached by an avenue of trees. It was enclosed by a thick hedge of yew, with a flight of stone steps for an entrance. On one side was a lodge, or summer-house, over one of the[272] doorways of which are initials and the date of 1696. The “Green” is now converted into a garden. The old kitchen-garden, years ago taken away, was situated near the foot-bridge.
There is also a plot of ground, levelled, and in form a parallelogram, which is known as the “Archery Ground.”
Before leaving Haddon, the visitor should step inside the building now used as a stable, in which he will find some features worthy of observation. In the cottage inhabited by the kindly and respected custodian of Haddon, is some fine carved furniture, and in the garden in front, the yew trees, cut into the form of a peacock and a boar’s head—the crests of Manners and of Vernon—form pleasing objects, and are sure to attract the attention of the visitor.
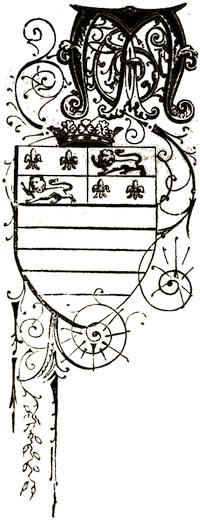
MANY other interesting particulars regarding this grand old mansion might be given, but we now proceed to speak of the family of its present noble owner, the Duke of Rutland, in the same way as we have already done of its former possessors, the Avenells and Vernons.
The noble family of Manners, like that of Vernon, is of considerable antiquity; and, although the records of its early members do not extend so far back as those of the Vernons, its history is more illustrious, and its dignities are more exalted. The most ancient of the ancestors of the present Duke of Rutland, of whom there is direct evidence, was Sir Robert Manners, Lord of the Manor of Ethale, in Northumberland, from whom descended another Sir Robert, who married Philippa, daughter of St. Bartholomew de Mont Bouchier, by whom he had issue, a son, also named Robert, who married Hawise, daughter of Robert, Baron de Muschamp, in the reign of Henry I. Their great-grandson, another Sir Robert Manners, married Agnes, daughter of Sir David Coupland. Their son, Sir Robert, had issue by his wife, Joan de Heton, four sons; three of whom dying without issue, the second son, William Manners, inherited the estates. He married Ellen, or Janetta, daughter of David Baxter, of Derby, by whom he had a son, Sir Robert Manners.
This Sir Robert was returned in the seventeenth year of Edward III., as one of the principal persons in the county of Northumberland, and was entitled to bear arms by descent. In the first year of Edward’s reign, being governor of Norham Castle, he distinguished himself by his successful defence of that stronghold against the Scots, who “despising King Edward’s youth, on the very night of that day on which King Edward was crowned, intended to take Norham Castle by surprise; and so well managed their design, that about sixteen of them had already mounted the walls. But the captain, Sir Robert Manners, being warned of the matter beforehand, by one of his garrison, who was a Scotsman, had so well prepared to receive them, that of those who had mounted he took five or six, and put the rest to the sword, their companions below, upon this disappointment, retiring.” In the next year he was constituted one of the “conservators of the truce made with the Scots for all hostilities to cease.” Soon afterwards he was made Sheriff of the county of Selkirk, and appointed to keep and defend the forts of Selkirk, and Ettrick, &c. In the fourteenth of the same reign he represented Northumberland in Parliament, and again subdued Scotch incursions. Soon afterwards he obtained a licence from the king “to strengthen and embattle his dwelling-house at Ethale, in Northumberland, with a wall made of stone and lime, and to hold the same to himself and his heirs for ever.” The next year he was constituted one of the Commissioners to treat with David Bruce and his adherents for a peace, and subsequently was made Lord of the Marches. At the battle of Neville’s Cross, in 1346, under Queen Philippa, in which the Scottish king was taken prisoner, Sir Robert displayed great valour, and was entrusted to keep charge of the prisoners, and deliver them to the Constable at the Tower of London. He died in 1355, leaving his son and heir, John de Manners (by his wife Aliva, or Alice, daughter of Henry Strather), only one year and three weeks old.
This John Manners received the honour of knighthood, and married Alice, widow of William de Whitchester; and, dying in 1402, was succeeded by his son, Sir John Manners, who was Sheriff of Northumberland, and, with his son John, was accused of the murder of William Heron and Robert Atkinson or Akyman; they were prosecuted by Sir Robert de Umphreville, and Isabel, widow of William Heron, and were ordered to “cause 500 masses to be sung for the health of the soul of the same William Heron within one year then next ensuing, and pay unto Sir Robert de Umphreville, and Isabel, to the use of the said Isabel and her children by Heron, 200 marks.” He was succeeded[274] by his son Robert, who married Joan, daughter of Sir Robert Ogle, and had issue by her, with others, a son, Robert, by whom he was succeeded. This Sir Robert Manners married Eleanor, daughter of Thomas, Lord Roos (by Philippa his wife, daughter of John, Lord Tiptoft, Earl of Worcester), and sister and co-heiress of Edmund Lord Roos, “whereby he greatly increased his estate, and among other possessions, had the ancient seat of Belvoir Castle, built by Robert de Todenei, a noble Norman, on a stately ascent, overlooking the beautiful valley adjacent (thence by him called Belvoir, from the fair view of the country thereabouts), and it became the chief seat of that great barony, bestowed on him by William the Conqueror; which seat and barony, in the reign of Henry III., devolved upon Robert de Roos, a great baron, by marriage with Isabel, daughter and heir of William de Albini, the fourth of that name, descended from the said Robert de Todenei; and from the Lord Roos it came to Sir Robert Manners by his marriage,” as did also many other estates in other counties. The issue of this marriage was three daughters, who each married into the family of Fairfax, and two sons. The eldest of these sons was Sir George Manners, who, on the death of his mother, became Lord Roos, and was also lineal heir to the baronies of Riveaulx, Trusbut, and Belvoir. He married Anne, only daughter and heiress of Sir Thomas St. Leger, by his wife Anne, daughter of Richard, Duke of York, and sister to King Edward IV., and widow of John Holland, Duke of Exeter. By this lady, who brought royal blood into the family, Sir George had a numerous family, the eldest of whom succeeded him.
That was Sir Thomas Manners, who, on the death of his father, became thirteenth Lord Roos of Hamlake, and Baron Trusbut, Riveaulx, and Belvoir. He was with Henry VIII. and his Queen at the celebrated interview between that monarch and the King of France at Guisnes, and in the same reign was made Warden of the East Marches, and had many other honours granted him. In the seventeenth year of the same monarch he was created Earl of Rutland—“a title which none but the royal family had ever borne, and, by reason of his descent from the sister of King Edward IV., had an augmentation to his ancient arms,” or, two bars azure, and a chief, gules: which chief was augmented thus:—quarterly azure and gules:—in the first and fourth two fleurs-de-lis, and in the second and third a lion passant guardant, all or. He was also installed a Knight of the Garter. A few years later this nobleman was present at the second interview between Henry VIII. and Francis I.: he was also present at the marriage of his sovereign with the ill-fated Anne Boleyn; and,[275] later on, attended Anne of Cleves to England, and was made her chamberlain. His lordship, who, besides the honours we have briefly indicated, took part in most of the events of this stirring reign and held numerous important offices, married twice, first, Elizabeth, daughter of Sir Robert Lovel; and second, Eleanor, daughter of Sir William Paston, by the latter of whom only he had issue. To the eldest and second of that issue we now refer.
The eldest son, Henry Manners, succeeded his father, in 1543, as second Earl of Rutland. He was married twice: first to Margaret, daughter of the fourth Earl of Westmoreland, by whom he had issue; and, second, to Bridget, daughter of Lord Hussey, by whom he had no children. He was succeeded by his eldest son, Edward Manners, as third Earl of Rutland, who, dying without male issue, was succeeded by his brother, John Manners (the second son of the second Earl), as fourth Earl of Rutland. This nobleman married Elizabeth, daughter of Francis Charlton of Apsley, by whom he had issue, with others, three sons—Roger Manners, Sir Francis Manners, and Sir George Manners—who successively became fifth, six, and seventh Earls of Rutland. All these dying without surviving male issue, the title passed to the descendants of the second son of the first Earl.
Sir John Manners, second son of the first Earl of Rutland, and who was consequently great grandson of the sister of King Edward IV., is the one member of this illustrious family with whom Haddon is especially connected. This John Manners, before he was knighted, became attached to Dorothy Vernon, the youngest daughter and co-heiress of Sir George Vernon of Haddon Hall, known far and wide as “the King of the Peak.” Disguised, as we have already related, as a forester or woodman, John Manners for some time lived in the woods about Haddon, in the hope of obtaining occasional glimpses of, and stolen interviews with, Dorothy Vernon; and at length so wooed that he won her, and carried her off on horseback into his own county of Leicester, and there married her. The story of this romantic elopement is one of the pleasantest episodes in the history of Haddon, and will have again to be alluded to later on. By that marriage the grand old mansion of Haddon Hall, and the Derbyshire property of the “King of the Peak,” passed into the family of Manners, and helped to swell its already large rent-roll of estates.
This John Manners, who was knighted in 1603, had issue by his wife, Dorothy Vernon, three sons: Sir George Manners who succeeded him; John Manners, who died at the age of fourteen years; Sir Roger Manners, of[276] Whitwell; and Grace Manners, who married Sir Francis Fortescue, of Salden. He died June 4th, 1611; his wife died in 1584.
Sir George Manners, their son, married Grace, daughter of Sir Henry Pierrepoint, and sister to the Earl of Kingston, by whom he had issue, with others, John Manners, his eldest son, who not only succeeded him, but also succeeded his own cousin George, seventh Earl of Rutland, in his title and estates, and thus became eighth Earl of Rutland. He married Frances, daughter of Edward, Lord Montague of Boughton, by whom he had issue four sons and seven daughters.
He was Sheriff of Derbyshire in the ninth and eleventh years of Charles I., and also represented that county in Parliament. His lordship was attached to the Parliamentary interest during the Civil Wars, and was one of the twenty-two peers who remained at Westminster when the king summoned both houses to attend him at Oxford. As a consequence, his castle of Belvoir was seized by the Royalists, and was held by them and Sir Gervase Lucas, and here the king frequently resided; it was finally surrendered to the Parliamentarians in January, 1645-6. In 1649 the castle was demolished, by consent of the earl, who soon afterwards set about rebuilding it, which he completed in 1668. During this time the earl lived principally at Haddon Hall, where he died in 1679. Here he lived in a style of almost princely magnificence, maintaining a large number of servants and retainers, and dispensing, especially at Christmas time, his hospitality with a lavish hand.
About this time, from 1660 to 1670, although the family only occasionally resided here, there were generally killed and consumed every year at Haddon between thirty and forty beeves, from four to five hundred sheep, and a number of swine, so that there was no lack of the good things of this world for visitors to this hospitable place.
This nobleman was succeeded by his third and only surviving son, John Manners, as ninth Earl of Rutland. This nobleman was born in 1638, and, in 1679, was created a peer in his own right by the title of Baron Manners of Haddon; and in September of the same year, his father dying, he became Earl of Rutland. When twenty years of age he had married the Lady Anne Pierrepoint, daughter of the Marquis of Dorchester, from whom he was afterwards divorced; and married, secondly, Lady Diana Bruce, widow of Sir Seymour Shirley, and daughter of the Earl of Aylesbury, who died in child-bed. His lordship married, thirdly, Catherine, daughter of Baptist Noel, Viscount Campden, by whom only he had surviving issue. He lived a country life,[277] and “kept up his old mansion at a bountiful old rate,” and in a style of even greater magnificence and open-handedness than his father. It is said that at Haddon alone he kept seven score of servants, and that every day saw his grand old banqueting-hall filled to overflowing with retainers and guests. In 1703 the Earl was raised to the highest dignity in the realm, by the titles of Marquis of Granby and Duke of Rutland. He died in January, 1710-11, aged seventy-three, and was succeeded by his only surviving son, John Manners.
John, second Duke of Rutland, when scarcely seventeen years of age, was married to Katherine, second daughter of Lord William Russell, who was beheaded in 1683. He then bore the title of Lord Roos; and the wedding festivities seem, judging from some curious letters still extant concerning them, to have been of the most lavishly extravagant character. This lady who was sister to the Duchess of Devonshire and to the Duke of Bedford, gave birth to five sons and four daughters, and died in child-bed, in 1711. The Duke married, secondly, Lucy, daughter of Lord Sherard, and sister of the Earl of Harborough, by whom also he had issue, six sons and two daughters: his grace died in 1721, and was succeeded, as third Duke of Rutland, by his eldest son, John Manners. This nobleman, who was born in 1696, married, in 1717, Bridget, only daughter and heiress of Lord Lexington (an alliance that gave him a large accession of estates), by whom he had issue thirteen children, nearly all of whom died young.
He was the last of the family who made Haddon Hall a residence.
The estates of Lord Lexington having been settled upon the younger branch of the family, the second and surviving sons, successively, took, by Act of Parliament, the additional surname of Sutton, and thus founded the family of Manners-Sutton.
The Duke, who was familiarly known as “the old man of the hill,” dying in 1779, was succeeded by his grandson, Charles Manners, son of the celebrated Marquis of Granby, Commander-in-chief of the British forces in Germany, and Master of the Ordnance, who died during his father’s lifetime. Charles, fourth Duke of Rutland, married Mary Isabella, daughter of Charles Noel, Duke of Beaufort, by whom he had issue four sons—viz., John Henry, who succeeded him, Charles Henry Somerset, Robert William, and William Robert Albini; and two daughters—viz., the Lady Elizabeth Isabella, married to Richard Norman, Esq., and Lady Catherine Mary, married to Lord Forester. His grace died while holding office as Lord-Lieutenant of Ireland, and was[278] succeeded by his eldest son—John Henry Manners, as fifth Duke of Rutland, who married Elizabeth, daughter of the Earl of Carlisle, and by her had issue, among others, his grace the present Duke of Rutland (third son, the two elder ones having died before their father), and Lord John Manners, M.P. His grace died in 1857, aged seventy-nine.
The present peer, Charles Cecil Manners, sixth Duke of Rutland, Marquis of Granby, Earl of Rutland, and Baron Manners of Haddon, &c., &c., was born in 1815, and has held many important appointments. His grace is not married: the heir to the title and estates being his brother, Lord John Robert Manners (Marquis of Granby, by courtesy), M.P. for North Leicestershire, who is also known for the official posts he has held in the government of this country.
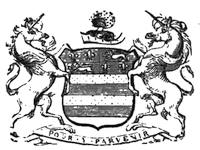
The arms of the Duke of Rutland are, or, two bars, azure; augmented by a chief, quarterly, first and fourth azure, two fleurs-de-lis, or (France), second and third gules, a lion passant-guardant, or (England). Crest, on a chapeau, gules, turned up, ermine, a peacock in pride, proper. Supporters, two unicorns, argent, horns, manes, tufts, and hoofs, or. Motto, “Pour y parvenir.”
The meadows around Haddon—with the river Wye twisting and turning about in all imaginable forms—are very delightful, and some of the pleasantest strolls conceivable may be taken along them, both up and down the stream, which is full of fine trout, and is, therefore, a source of endless delight to the angler.
Having thus given our readers as full an account as would appear necessary both of the noble families to whom Haddon has belonged, and of the Hall itself, and told them as much of its history as is requisite for our purpose, we take leave of this interesting pile, and proceed to speak of one or two matters connected with its immediate neighbourhood, before passing on to the fine old church at Bakewell, where lie interred so many of the families of Vernon and Manners.
Haddon has been a prolific theme for writers, and an endless source of inspiration for poets and artists, and long will it continue to be so, for no “olden” place can be more picturesque or more romantic. It is said that Mrs. Radcliffe was so struck with it, that she laid the scene of her “Mysteries of Udolpho” here; and Allan Cunningham, the Countess de Carabrella, and[279] numberless other writers, have made it a theme for some of their pleasantest productions; William Bennett took it and its hospitable owner, Sir George Vernon, as the subject of one of his most successful novels, “The King of the Peak;” while D. Cox, Nash, Cattermole, Harding, Rayner, Morrison, and a host of other artists, have added to their reputations by painting some of its more attractive features.
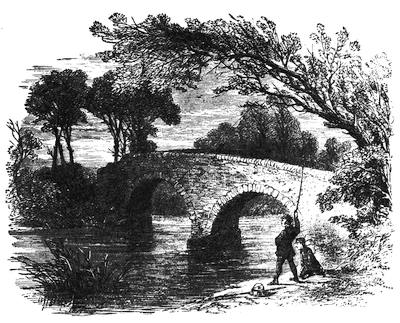
The Foot-Bridge.
As may naturally be expected, in a neighbourhood so rich in interest as that of Haddon, some singular discoveries have at one time or other been made. Among these the Roman altar, described on a preceding page, is perhaps the most important.
The opening of barrows in the neighbourhood has brought to light many interesting remains of the ancient British period, and also of Romano-British times. These consist of interments in which have been found cinerary urns,[280] drinking-cups, bone mesh-rules, flint implements, bronze celts, and other articles.
Some fine antlers, and parts of antlers, of the red deer, one of which, with four points at the top, measured more than three feet along its outer curve, and was six-and-a-half inches in medium circumference, have also been found. But these are not the only remains of extinct animals found in the neighbourhood, for those of the wild dog, the wild hog, the horse, the deer, the roebuck, and the ox—both the Bos urus and the Bos longifrons—all of which once ran wild in Derbyshire, have been found, in the course of deep draining near the Hall, and preserved under the careful direction of Mr. Nesfield.

Ring found at Haddon Hall.
Perhaps the most elegant relic yet discovered is the ring shown in our engraving, which is in possession of his Grace the Duke of Rutland. It was found a few years ago, not far from the “Bowling Green,” and is evidently of the fifteenth century, and is of extremely fine workmanship and elegant design. The hoop is wreathed, and has originally been enamelled, and bears between the foliage the inscription, in old English letters, “de boen cuer,” which is one of frequent occurrence as a posy upon mediæval rings, probably in this case, meaning de bon cœur, and showing the hearty affection of the giver to the receiver. The little figure engraved on the besel is St. John the Baptist, with the Lamb enfolded in his mantle, and has most likely also been enamelled. It is probably a kind of charm-ring—i.e., a ring possessing physical or phylacteric qualities against epilepsy, the mal de St. Jean. It is of the purest gold, and weighs ninety-seven grains.
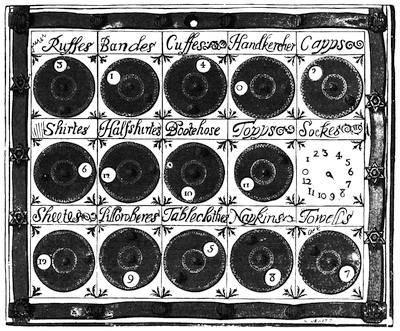
Washing-Tally found at Haddon Hall.
Another interesting “find” was the Washing-Tally already referred to, which is of the time of Charles I, and of extreme rarity. Of this tally, as intimately connected with the inner and home life of Haddon, at the period of the height of its hospitality and glory, we give the accompanying accurate engraving, which is drawn of a somewhat reduced size, and for which, as for the ring, and other engravings, our readers are indebted to the Reliquary Archæological Journal, edited by Llewellynn Jewitt, F.S.A. This very interesting relic is five-and-a-half inches in length and four-and-a-half inches in depth. It is formed of a piece of beech-wood, a quarter of an inch in thickness, covered with linen on the back and sides. Its construction is precisely that of a “horn-book.” In front, the names of the different articles of clothing are printed from a copper plate and protected by a sheet of horn. Around the edge, a narrow slip of thin brass, fastened down with highly ornamented nails, attaches the horn, the paper, and the linen, to the wood. The “tally” is divided into fifteen squares, in each of which is a dial numbered from 0 to 12, and above each square is the name of the article of clothing intended to be taken into account. These are “Ruffes,” “Bandes,” “Cuffes,” “Handkercher,” “Capps,” “Shirtes,” “Half-Shirtes,” “Boote-hose,” “Topps,[282]” “Sockes,” “Sheetes,” “Pillowberes,” “Tableclothes,” “Napkins,” and “Towells.” On each of the dials is a circular brass indicator, fastened by a little pin in its centre, so as to be turned round at pleasure. Each indicator is pierced on one side, close to the edge, with a round hole through which one number only on the dial is visible at a time, and opposite to this hole is a raised point by which the indicator can be turned as required.
It may here be well to note, that although Haddon Hall is no longer used as a residence by the Duke of Rutland, he has within three or four miles of it a delightful shooting-box, Stanton Woodhouse, pleasantly situated and charming in every respect, where he and others of his family occasionally sojourn. This and his other shooting-lodge, Longshawe, some distance across the moors of the same county, are two charming retreats for the sportsman. It may be mentioned, too, that at Rowsley, close at hand, is the admirably executed effigy of Lady John Manners and her infant, by W. C. Marshall, R.A.
Passing on from Haddon to Bakewell, the tourist will not fail to notice the Dove-cote on a mound near the road-side, and from this road-side he will obtain one of the best and most charming views of the Hall to be gained from any point.
Bakewell Church, the burial-place of some of the members of the Vernon and Manners families, to whom Haddon Hall successively belonged, is nearly two miles distant from Haddon, and may be seen on looking up the valley of the Wye. Bakewell itself is a pleasant and remarkably clean little market-town, built on the banks of the Wye; there are several good public buildings in the town itself, and many substantial residences in its neighbourhood. It is, however, to the church only that we now desire to call attention in a short description.
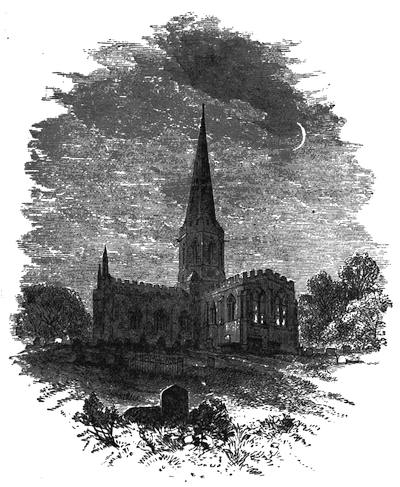
Bakewell Church.
It is a cruciform building, of about 150 feet in length from west to east, and about 105 feet in width across from wall to wall of the north and south transepts, with a central tower and spire. It contains some extremely fine Norman and Early-English features, and is lofty and remarkably well proportioned. In the centre rises a noble tower, the lower part of which is square, and the upper octagonal, with the angles boldly chamfered, and this is surmounted by a lofty spire. There can be no doubt, from remains which have been found, that a church had existed on this spot from very early pre-Norman times. In Domesday survey, it is stated there were two priests for the church of Bakewell. It was afterwards made a collegiate church. It was granted by William the Conqueror to William Peverel, his natural son, but was, with the other immense possessions of that family, forfeited by attainder by one of his descendants in 1154; it remained in the possession of the crown till it was given by Richard I., on his accession to the throne in 1189, to his brother John, Earl of Morteigne, afterwards King John. To him is traditionally ascribed the rebuilding of the nave (with the exception of the west end, which he is said to have left standing), and its endowment; but it is more probable that it was built and endowed by a Peverel, who gave part of the Bakewell tithes to Lenton Priory. In 1192, Earl John gave the church, with all its prebends and other appurtenances, to the present cathedral of Lichfield. In 1365, a chantry was founded in the church by Sir Godfrey Foljambe and[284] Avena his wife, whose beautiful little monument will be seen on one of the piers of the nave. The nave, which was erected probably about 1110, is separated from the side-aisles by semicircular arches, rising from piers of solid masonry instead of pillars. At the west end is a fine Norman doorway ornamented with beak-head mouldings and other characteristic features.
The church was extensively repaired and restored in 1841, when numerous very interesting remains were brought to light. These included an extensive series of incised sepulchral slabs, of very early date, bearing crosses of various forms, and many interesting devices; several ancient crosses used as headstones; a considerable and extremely beautiful assemblage of fragments of encaustic paving tiles; and several fragments of coped tombs, and of crosses with the interlaced ornament so characteristic of the Saxon period, as well as many stone coffins, and sculptured fragments of mouldings, capitals, &c., belonging to the more ancient edifice.
Of these curious remains the greater part were preserved in the porch of the church, and consist of considerably more than fifty incised slabs—some of which are perfect, and others in fragments—and perhaps a score or two of other stones. It is also stated, and is much to be regretted, that at least four times the number of sculptured stones preserved were rebuilt into the walls during the alterations, so that, including a number taken away and now preserved at Lomberdale, there must have been from three to four hundred found. In the same porch, a selection of the ornamented paving tiles is also preserved; among the patterns are many of extreme beauty and elegance.
The font is also deserving of especial notice. It is octagonal, each of its sides bearing a figure beneath a crocketed canopy. A fragment of another ancient font will be seen in the porch.
The part of Bakewell Church, however, with which we have now particularly to do is the Vernon Chapel, in which, divided from the south transept by a beautiful open oak screen, lie buried the later Vernons and the earlier members of the Manners family connected with Haddon. This chapel was, it appears, erected “late in the Decorated period, about 1360, upon the walls of the former chapel. The Early-English half-pillars at each extremity of the arches had been retained, and were very beautiful examples, well worthy of imitation. The hollows of the mouldings, up to a certain height, being filled with bold roses, capitals in a different style were afterwards added to suit the decorated arches. The central pillars, with their central clustered shafts, are of singularly elegant design; the tracery of the windows partakes[285] of the flamboyant character. The upper part of the buttresses was also altered to correspond with the new work.” It will bear comparison with any structure of the kind in England, and has been rebuilt in good taste.
In the centre of the Vernon Chapel stands a fine altar-tomb, bearing the recumbent effigies of Sir George Vernon, the “King of the Peak,” and his two wives, Margaret Taylebois and Maude Langford. This tomb is an extremely beautiful and characteristic example of the elaborately decorated monuments of the period to which it belongs. Along its sides, under a series of canopied arches, are figures bearing shields of the arms of the Vernons and their alliances and those of the families of his two wives. Sir George is habited in plate armour and surcoat, and wears a straight long beard and straight hair. He has a double chain and a sword. The inscription on this interesting tomb is as follows:—“Here lyeth Sr George Vernon, Knight, deceased ye —— daye of —— ano 1561, and Dame Margaret his wyffe, daughter of Sir Gylbert Tayleboys, deceased ye —— daye of —— 156—; and also dame Mawde his wyffe, dawghtr to Sr Ralphe Langford, deceased ye —— daye of —— anno 156— whose solles God pdon.” The inscription, it will be seen, has never been finished, the blanks for the dates not having been filled up. The surcoat worn by the knight is elaborately emblazoned with his own arms with all its quarterings; and, taken altogether, this is a remarkably fine and interesting monument.
At the south end of the chapel stands, to visitors to Haddon, perhaps the most interesting of its monuments. It is that of Dorothy Vernon, about whose elopement we have already discoursed, and her husband, Sir John Manners, with their children. This lady, it will be recollected, was one of the daughters and co-heiresses of Sir George Vernon, whose monument we have just been describing, and his first wife Margaret Taylebois, and by her marriage with Sir John Manners, she conveyed Haddon Hall and the other Derbyshire estates of the Vernons to the family of Manners, to whom they still belong. This monument we, for the first time, engrave. It is a large and very imposing-looking erection. At the top, in the centre, is a large shield, bearing the shield of Manners, with its sixteen quarterings, and on either side is an obelisk ornament, one of which bears the arms of Manners and the other of Vernon. Beneath these is a bold cornice and ornamental frieze, on which again occur three shields with the arms, respectively, in the centre Manners impaling Vernon; and on one side Avenell, and on the other Roos.
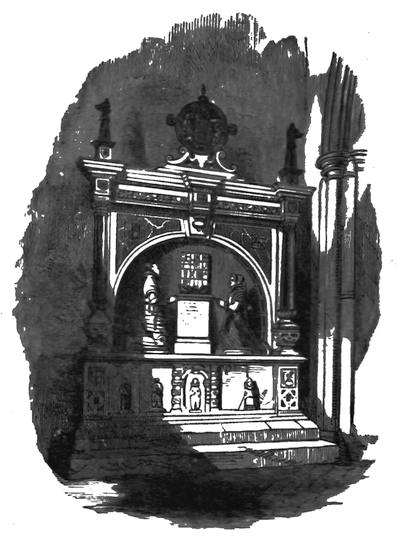
Monument of Sir John Manners and his wife, Dorothy Vernon.
This cornet and frieze surmount a semicircular arch, beneath which are the kneeling figures, facing each other, of Sir John Manners, in plate armour, and his wife, Dorothy Vernon, in close-fitting dress, with cap, and frill or ruff around the neck. Between them there is a pedestal, bearing the following incription:—“Here lyeth Sr John Manners, of Haddon, Knight, second sonne of Thoas, Erle of Rutland, who dyed the 4 of June, 1611, and Dorothie his wife, one of the daughters and heires to Sr George Vernon, of Haddon, Knight, who deceased the 24 day of June, in the 26 yere of the raigne of Queen Elizabeth, 1584.” Above the pedestal is a large shield, with quarterings of the armorial bearings of the families of Manners and Vernon and their alliances; the shields bearing the sixteen quarterings of Manners, differenced with a[287] crescent, impaled with the twelve quarterings of Vernon. On the spandrels are also shields of arms, the one bearing Manners quartering Roos and two others; and the other, Vernon quartering Avenel and two others. The lower part of the monument contains four figures of the children of Sir John and his wife Dorothy, and two shields, the one bearing the arms of Manners, and the other those of Vernon.
At the opposite or north end of the chapel is a much larger and more pretentious monument, that of Sir George Manners, son and heir of Sir John Manners and Dorothy Vernon, and of his wife, Grace Pierrepoint. At the top is a large shield bearing the arms of Manners with its sixteen quarterings, and on each side is an obelisk. Beneath these is a massive and bold cornice, supported on Corinthian pillars, forming a recess in which is a semicircular arch, elaborately carved, and over it the inscription, “The day of a man’s death is better than the day of his birth.” Under this arch and cornice are the effigies of Sir George Manners and his wife, kneeling, and facing each other, while between them is a double desk, or lectern, on the front of which are the words—“Thy prayers and thine alms are gone up before thee,” and a shield bearing the arms of Manners impaling Pierrepoint. Behind the figures, on a tablet, is a Latin inscription, which has been thus translated:—“Sir George Manners of Haddon, Knt., here waits the resurrection of the just in Christ. He married Grace, second daughter of Sir Henry Pierrepoint, Knt., who afterwards bore to him four sons and five daughters, and lived with him in holy wedlock thirty years. She caused him to be buried with his forefathers, and then placed this monument, at her own expense, as a perpetual memorial of their conjugal faith, and she joined the figure of his body with hers, having vowed their ashes and bones should be laid together. He died 23rd April, 1623, aged 54. She died ——.” Sir George is represented in armour, and his lady is habited in close dress, with ruff, hood or coif, and long veil. Beneath the figures of the knight and his lady, the monument is divided into two heights, each of which is formed into an arcade holding the effigies of their children. The upper arcade consists of four semicircular arches, with shields of armorial bearings in the spandrels. Within the first of these arches is the effigy of the eldest son—a “chrisom child”—who died in infancy and is, as usual, represented bound up, mummy fashion, in swaddling-clothes; in the second, the kneeling effigy, in armour, of John Manners, who ultimately succeeded to the title of eighth Earl of Rutland; and in the third and fourth, those of two of the daughters. In the lower arcade, which is formed of five[288] archways, the first two being semicircular and the remaining three pointed, are respectively the kneeling effigies of Henry Manners, who died at the age of fourteen, and is habited as a youth; Roger Manners, in armour; and three daughters. In the spandrels of the arches, as in the upper arcade, are a series of shields with armorial bearings. Over the nine arches are the nine inscriptions as follows:—Over the “chrisom child,” “Mine age is nothing in respect of thee;” over the son and heir, “One generation passeth and another cometh;” over the youth, Henry Manners, “My days were but a span long;” over the fourth son, Roger, “By the grace of God I am what I am;” over the daughters, beginning with the eldest, “A virtuous woman is a crown to her husband,” “The wise woman buildeth her house,” “A gracious woman retaineth honour,” “A prudent wife is from the Lord,” and “She that feareth the Lord shall be praised.” On the pedestal by Sir George, “Christ is to me both in death and life an advantage,” and on the opposite one, by his wife, “I shall go to him, he shall not return to me.” The arms on the shields are those of Manners, differenced with a crescent; Pierrepoint; Manners impaling Montague; Sutton impaling Manners; Howard impaling Manners; and the other alliances also impaled.
On the wall is a memorial to John Manners, son of Dorothy Vernon and her husband, Sir John Manners, with the inscription—“Heare lieth buried John Manners, gentleman, third son of Sr John Manners, Knight, who died the xvi day of July, in the yeere of our Lord God 1590, being of the age of 14 yeers.”
The most ancient, and certainly one of the most interesting, monuments in the church, is that of Sir Thomas de Wendesley, or Wensley, of Wensley, who was killed at the battle of Shrewsbury in 1403. It is an altar-tomb, with the recumbent effigy of the knight in plate armour, wearing the conical helmet or bascinet, and camail or tippet of chain mail, with gussets of the same at the arm-pits. His girdle, which is exceedingly rich, encircles his hips; the sword is lost, but the dagger remains. His surcoat is emblazoned with his arms, and he wears the collar of SS. On the front of the helmet is inscribed IHO NAZAREN.
In the chancel is an altar-tomb to John Vernon, 1477, the inscription on which runs as follows:—“Hic jacet Johis Vernon filius et heres Henrici Vernon qui obiit xii die mensis Augusti Anno Dni Mo cccclxxvii cuj anime piciet̄ dē;” and in the Vernon Chapel is an incised slab, with the arms of Eyre.
In the nave is a small but exceedingly beautiful monument bearing the half-length effigies, side by side, under an elaborately-crocketed canopy, of Sir Godfrey Foljambe and Avena his wife. The knight is represented in armour, with conical helmet or bascinet, and tippet of chain mail; his surcoat bearing the arms of Foljambe. The lady wears a reticulated caul. In each of the spandrels is a shield, the one bearing the arms of Foljambe, the other that of the family of Ireland, of Hartshorne, to which the lady belonged.
There are several tablets and inscriptions in various parts of the church which are worthy of a passing glance, and there are also some memorial stained-glass windows of good design. Among these is one in memory of the late Duke of Rutland, representing the Resurrection, bearing the following inscription:—“The above window was erected, by subscription, in memory of John Henry, Duke of Rutland, who died 20th January, 1857, aged seventy-nine years.” Others are put in to the memory of the late Mr. Allcard and of Mr. Jonathan Wilson and others.
Before leaving the interior of this fine old church, it will, no doubt, interest the visitor to be told in fewer words, and more correctly than could be gleaned from the strange tales sometimes told in the place, the story of the uncovering of the remains of Dorothy Vernon, her husband, and other members of the family, during the rebuilding and alteration of the church. When the excavations were commenced on the site of the monument of Sir John Manners and his wife Dorothy Vernon, the remains of two persons, supposed to be the knight and his lady, were found; the skull of the one was identified as that of Sir John, by its peculiar form and its likeness to his sculptured effigy; that of the other, which lay near it, with beautiful auburn hair still attached, among which were some pins that had been used to fasten it—was naturally, and no doubt correctly, considered to be that of the once lovely Dorothy. In another part three children’s leaden coffins were found, but not opened, and the bones of an infant (probably the “chrisom child,” represented on the tomb of Sir George Manners) were discovered rolled up in a sheet of lead. These, no doubt, were the children of different members of the Manners family. A leaden coffin was also found which contained the body of a lady. The part of the lid over the head had been violently torn away—the piece of the sheet of lead being missing—and this was carefully and thoroughly examined. The body had been buried in lime, but the part of the lid had been torn off, the head cut off, taken out and surgically examined, and then hastily replaced, but with the face downwards. The rest of the body was undisturbed. Several[290] other bodies were, of course, found, as were some few other interesting matters which require no notice here.
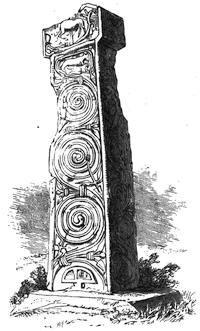
Ancient Cross, Bakewell Churchyard.
In the churchyard, near the east wall of the south transept, stands one of the finest so-called “Runic crosses” in the kingdom. It is, exclusive of the modern pedestal, about eight feet in height: the upper limb of the cross is broken off. Of this fine old cross we give an engraving. The front of the cross, which in bad taste has been turned towards the wall, is sculptured in four heights, with figures beneath arches—the upper group being the Crucifixion: the whole, however, is much defaced. The opposite side, the one shown in our engraving, is boldly sculptured, with a beautiful scroll-pattern of foliage terminating at the top in an animal, and at the bottom is a cross within a circle; on the head is a figure on horseback. The sides of the cross are sculptured in scroll-work of foliage, of much the same design as the side just described; the end of one of the limbs bears an interlaced ornament, and the other a figure. This cross, and the one at Eyam, a few miles distant, are among the most perfect and beautiful remaining examples of the early period to which they belong.
If the tourist still wishes to linger for a few minutes in the churchyard, he will find much to interest, to please, and to amuse him. To interest him in examining the external features of the church, especially the Norman doorway and arcade, &c., at the west end, and the beautiful doorway of Early-English design on the south side, as well as the stone coffins grouped together in one corner. To please him, in the magnificent view he obtains of the surrounding country, especially of the valley of the Wye as it runs its zig-zag course towards Haddon; and to amuse him,[291] in reading the strange verses which occur on some of the grave-stones which crowd around him on every side, and in the church itself.
One of these, to the memory of a former parish clerk and leader of the choir, reads as follows:—
“Erected to the Memory of Philip Roe, who died 12th September, 1815,
Aged 52 Years.
“The vocal Powers, here let us mark,
Of Philip, our late Parish Clerk.
In church, none ever heard a Layman
With a clearer Voice say Amen!
Oh! who with Hallelujah’s Sound
Like Him can make the Roofs resound.
The Choir lament his Choral Tones,
The Town—so soon here lie his Bones.
Sleep undisturbed, within thy peaceful shrine,
Till angels wake thee with such tones as thine.”
Another long inscription to the memory of John Dale, barber-surgeon, of Bakewell, and his two wives, Elizabeth Foljambe and Sarah Bloodworth, 1757, thus curiously ends:—
“Know, posterity, that on the 8th of April, in the year of grace 1757, the rambling remains of the above-said John Dale were, in the 86th yeare of his pilgrimage, laid upon his two wives.
“This thing in life might raise some jealousy,
Here all three lie together lovingly,
But from embraces here no pleasure flows,
Alike are here all human joys and woes;
Here Sarah’s chiding John no longer hears,
And old John’s rambling Sarah no more fears;
A period’s come to all their toilsome lives,
The good man’s quiet; still are both his wives.”
Another reads as follows:—
“These lines I with watery eye
For my dear friend indite,
Who for his worth, none such on earth,
Heaven crown him with true light.
“A lawyer just, a steward most just,
As ever sate in court,
Who lived beloved, with tears interred,
This is his true report.”
Another, locally said to have been written by Charles Wesley, brother to the founder of Methodism, reads as follows:—
“Beneath, a sleeping infant lies,
To earth whose body lent,
More glorious shall hereafter rise,
Though not more innocent;
When the Archangel’s trump shall blow,
And souls to bodies join,
Thousands shall wish their lives below
Had been as short as thine.”
It may be as well to note that the principal inn at Bakewell is the Rutland Arms: it is a family hotel, but there are other comfortable inns in the place. Opposite the Rutland Arms are the baths and bath-gardens: the baths, which were known to the Romans, have the reputation of being efficacious in rheumatism.
Having already very briefly alluded to the routes by which Haddon Hall may be visited both from Buxton on the one hand, and from Derby on the other, and having then spoken of some of the attractions of Buxton, it may be well now to say a few words regarding Matlock Bath, through which the visitor will pass by rail on his journey from London, from Derby, or from the North.
Matlock Bath is about seven miles from Haddon Hall; and, exclusive of its baths, which are as famous as those of Buxton, and for the benefit of which the invalid may pass the season pleasantly and profitably, it has attractions of scenery which no other inland watering-place can boast. Its “High Tor” rising almost perpendicularly to a height of about 400 feet above the river Derwent, which flows at its base; its “Lovers’ Walks,” winding along by the side of the river, and zig-zagging up the mountain side; its “Heights of Abraham” and “Masson” towering over the valley: its “romantic rocks,” and its many caverns; its petrifying wells, its “grottoes,” and its other attractions, render Matlock Bath a place of delight to the tourist; while the surrounding district, rich in minerals, in ferns, and in other botanical specimens, and full of gorgeous scenery, is “passing beautiful,” and will amply repay the pleasant labour of exploring.
At Matlock Bath the principal hotels are the “New Bath,” “Walker’s Terrace Hotel,” “The Temple,” and “Hodgkinson’s,” and the place swarms with lodging-houses and all things to attract and to keep the tourist. From[293] Matlock, delightful day-trips may be made to Haddon Hall, to Hardwick Hall, to Chatsworth, the “Palace of the Peak”—the princely seat of the Duke of Devonshire; to Dovedale, with its glorious scenery, and its pleasant associations with old Izaac Walton and Charles Cotton; to the Via Gellia and its surroundings; to Lea Hurst, the early home of Florence Nightingale; and to numberless other places of interest—all easily attainable by railroad or carriage.
And now, may not a visit to this grand old Hall be productive of thought? First, let us give thanks to the noble owner—the Duke of Rutland—that he freely opens its gates to all comers, keeps it in a state of neatness and order, and takes special care that Time shall make no farther inroads on the mansion of his ancestors, preserving it for the enjoyment of all who seek instruction and pleasure there; permitting them, indeed, to make of one of its rooms a dinner-room for the day; rendering it, in fact, the common property of the public, and by his occasional presence ascertaining that all is done that can be done for their happiness while in its gardens or within its walls: thus practically commenting on the exhortation and protest of the Poet-laureate—
“Why don’t those acred sirs
Throw up their parks some dozen times a year,
And let the people breathe?”
HATFIELD HOUSE.

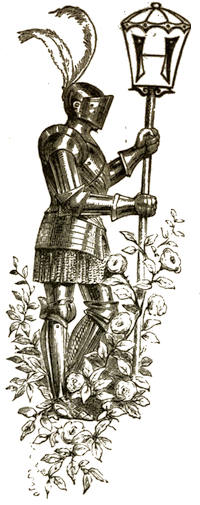
HATFIELD is entitled to high rank among the Stately Homes of England, whether we consider its architectural merits, its historical associations, or the picturesque attractions by which it is surrounded. Seven centuries have passed since Hatfield became a place of note; and the crown, the mitre, and the coronet have successively held sway over its destinies. Of its architectural glories, little now remains of a date anterior to that of James I., in whose reign the present noble house was built. A part, however, of the previous palace of Hatfield still exists, interesting as the home of the Princess Elizabeth, during the reign of her sister, Queen Mary. Nor was her residence here, though compulsory, a state of imprisonment and oppression, as some have said; for it is proved, from various records, that she met with considerate treatment, and lived in a state befitting her lofty rank and queenly prospects, till, on the death of Mary, she proceeded hence to take possession of the throne of England.
Hatfield House lies some twenty miles from London, in the county of Hertford, and is the seat of the most noble the Marquis of Salisbury—the representative of the grand old line of the Cecils. The history of the mansion is one of considerable interest, dating, as its name Hetfelle indicates, from Saxon times, and undergoing many changes under its royal and noble and ecclesiastical owners. It belonged to the Saxon kings until, in the reign of Edgar, it was given by that monarch to the monastery of St. Etheldreda, at Ely, which was founded in 673, destroyed in 870, and refounded in 970, and erected into a bishopric in 1108, in the reign of Henry I.
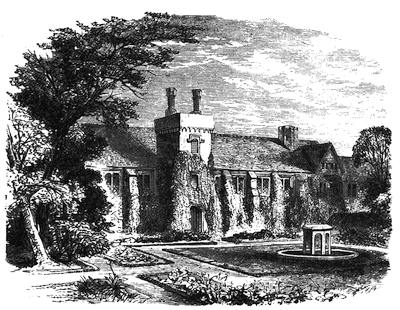
The Old Palace at Hatfield.
Thus Hatfield being attached to the new bishopric, and the manor becoming one of the many residences of the prelates, acquired, it is said, its appellation of “Bishop’s Hatfield.” Hatfield continued to be one of the palaces of the Bishops of Ely, and was occasionally used as a royal residence, until the reign of Henry VIII., when it was made over to the crown. “William de Hatfield, second son of Edward the Third, was born at the palace,” and at various times before it finally became vested in the crown, it was used and frequented by royalty. During the latter part of the reign of Henry VIII. the young Prince Edward, afterwards Edward VI., resided at this palace, and is variously stated to have[296] been here and at Hertford when the news of the death of his father was conveyed to him, and when, consequently, his accession to the crown took place. In the fourth year of his reign the youthful monarch conveyed Hatfield to his sister, the Princess Elizabeth, afterwards Queen Elizabeth, and here she frequently resided. Indeed, the greater part of the troublous reign of Mary, the Princess passed at Hatfield, “with few privations and no personal hardships to endure,” but with much mental torture; for it must not be forgotten that she had been removed from Ashbridge to London and imprisoned in the Tower, for her supposed participation in Wyatt’s rebellion, and was then, under surveillance, permitted to retire to Hatfield. It was at Hatfield that Elizabeth, it is said, while seated under an oak, received the welcome intelligence of the death of her sister, “the bloody Queen” Mary, and on hearing the news she fell upon her knees, exclaiming in Latin, A Domino factum est istud, et est mirabile oralis nostris (“It is the Lord’s doing, and it is marvellous in our eyes”), words which she adopted as a motto for her gold coinage, while on her silver issue she chose the somewhat similar one, Posui Deum adjutorem meum (“I have chosen God for my helper”). Thus Hatfield became identified with the coinage of the realm as well as with many of its rulers. The day following this event Elizabeth was waited upon at Hatfield by several noblemen of the late queen’s Council, whom she received very kindly, “but presently showed her decided preference for Sir William Cecil (afterwards Lord Burleigh)—the astute, the most politic Cecil—whom she instantly appointed principal Secretary of State.” On the 23rd of November the Queen removed from Hatfield with an escort of more than a thousand persons, and made her progress by slow degrees to Somerset House.
In 1587 Elizabeth had, it is recorded, been visited at Hatfield by Mary, whom she received with much state, and with great festivity, playing herself upon the virginals, to accompany a child who sang. It was at Hatfield, too, it is said, that Elizabeth received the proposals of marriage from the King of Sweden for his son Eric, which she turned to such profitable account with her sister by declaring that she would never listen to any overtures of this nature which had not previously received her Majesty’s sanction.
It does not appear that after her accession to the throne Queen Elizabeth ever resided at Hatfield, although she had previously been much attached to the place, and had kept up Christmas revels and Shrovetide and other festivities in a liberal manner. At one of these, Sir Thomas Pope, her guardian, made “for the Ladie Elizabeth, alle at his own costes, a greate and rich[297] maskinge, in the great hall at Hatfielde, where the pageauntes were marvelously furnished” with “banket of sweete dishes,” “a suttletie in thirty spyce,” and wonderful garnishings, but for which “folliries” Sir Thomas got “snubbed” by his queen, who ordered these mummeries to cease.
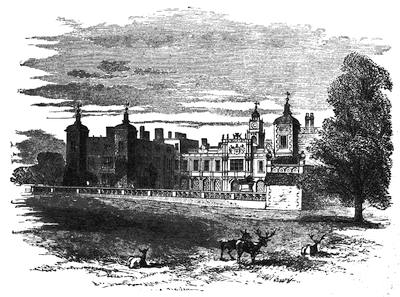
The Front View.
James I., in the third year of his reign, exchanged Hatfield for the house, manor, and park of Theobalds, with his minister, Sir Robert Cecil, afterwards created Earl of Salisbury, whose descendant, the Marquis of Salisbury, is the present owner, the estates passing in regular succession from that time to the present day, and continuing to be the principal residence of that noble family, about whom we now give some details.
The family of Cecil is one of considerable antiquity, and many of its members have distinguished themselves both in statesmanship, in the field, and in the arena of literature. The greatness of the family was laid by Sir William Cecil, the friend and adviser of Queen Elizabeth before she came to the throne, and her first chief Secretary of State. “This distinguished statesman,[298]” says Sir Robert Naunton, “was the son of a younger brother of the Cecills of Hertfordshire, a family of my own knowledge, though now private, yet of no mean antiquity, who, being exposed and sent to the city, as poor gentlemen used to do their sons, became to be a rich man on London Bridge, and purchased (estates) in Lincolnshire where this man was born.” First he became Secretary to the Protector Somerset, and afterwards, on the accession of Elizabeth, he was appointed Secretary of State. In 1561 he was made President of the Court of Wards. His great talent and assiduity won for him much regard at court, where he was treated with great favour. In 1571 he was created Lord Burleigh, and continued to maintain his distinguished position in the state till his death. He resided chiefly at Theobalds, where he often had the honour of entertaining his sovereign, who was “sene in as great royalty, and served as bountifully and magnificently, as at anie other tyme or place, all at his lordship’s chardge,” &c. The events in the life of this statesman are so closely associated with the history of England itself in the stirring times in which he lived, that they are too well known to need more than a passing notice. After being mixed up in every affair of state from some time before the accession of Elizabeth, having taken part in all the proceedings connected with the unfortunate Mary Queen of Scots, and with his own hand drawn up her death-warrant, and after having for forty years mainly directed the councils of the “Virgin Queen,” Sir William Cecil, now Lord Burleigh, died on the 4th of August, 1598, in the seventh-eighth year of his age, to the great grief of Elizabeth, who is said to have wept bitter tears at his death.
The eldest son of Lord Treasurer Burleigh succeeded him in his title, which has since been augmented by the Earldom and Marquisate of Exeter; while his youngest son, Sir Robert Cecil, inherited much of his father’s talent and wisdom, “with a more subtle policy and a superior capacity for state intrigue.” For certain secret services to James, during the life of Elizabeth, he was raised by the king to the peerage. In 1604 he was created Viscount Cranborne, and, in the year following, he was made Earl of Salisbury. After filling the office of sole Secretary of State, he succeeded, on the death of the Earl of Dorset, to the high post of Lord Treasurer. “Shrewd, subtle, and penetrating,” he discharged his duties with great ability, and while attending to the interests of his country, forgot not his own, having, “by various methods,” increased his inheritance to a very ample extent.
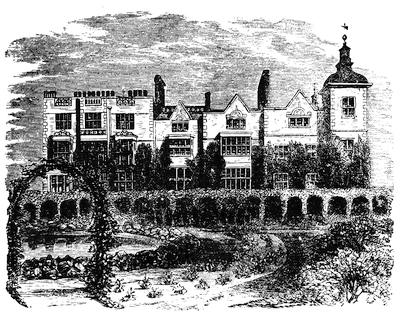
The Garden Front of Hatfield House.
After taking a prominent part in the affairs of state during Elizabeth’s reign, he was the one who, on her death-bed, succeeded in inducing her to name her successor. Cecil, who was then her Secretary, approached her bed with the lord-keeper and the lord-admiral, and begged the dying Queen to name her successor, when she started and said, “I told you my seat had been the seat of kings; I will have no rascal to succeed me!”—when Cecil boldly asked her what she meant by “no rascal?”—to which she replied, a king should succeed her, and who could that be but her cousin of Scotland? and she begged to be no more troubled. Nevertheless, some hours later Cecil again “besought her, if she would have the King of Scots to succeed her, she would show a sign unto them, whereat, suddenly heaving herself up in her bed, she held both her hands joined together over her head in manner of a crown. Then she sank down, fell into a doze, and at three o’clock in the morning died in a stupor.” Five hours after her death, Cecil proclaimed James of Scotland, King of England, Scotland, France, and Ireland, Defender of the Faith, &c.,[300] and thus at once secured the country against conflicting claimants to the crown. Soon afterwards he received the new monarch at Theobalds, who a few days later rewarded him by important offices, and by creating him Baron Cecil and afterwards Viscount Cranborne and Earl of Salisbury. From the moment of James’s accession, through all the troublous times of the gunpowder plot, and all the matters relating to Lady Arabella Stuart, to Sir Walter Raleigh, and others, down to 1612, Cecil’s was one of the most prominent names in the kingdom. In that year “he died, worn out and wretched, at Marlborough, on his way back to court.” In his last moments he said, “Ease and pleasure quake to hear of death; but my life, full of cares and miseries, desireth to be dissolved.” It was this nobleman who exchanged his mansion of Theobalds, with the king, for Hatfield. On his death, his title and estates descended to his only son, William Cecil, who became second Earl of Salisbury; and, dying in 1688, was succeeded by James Cecil, as third Earl of Salisbury. The fourth Earl of Salisbury, also named James, died in 1694, and his great grandson, James Cecil, the seventh Earl, was created Marquis of Salisbury by George III., in 1789. This nobleman had succeeded his father in 1780. He married the Lady Mary Amelia Hill, second daughter of the Marquis of Downshire, by whom he had issue a son, who succeeded him, and two daughters. He died in 1823, and was succeeded, as second Marquis of Salisbury, by his only son, James Brownlow Williams Cecil, Viscount Cranborne, who was born in 1791. His lordship married, first, in 1821, Frances Mary Gascoigne, daughter and heiress of Bamber Gascoigne, Esq., and assumed the surname of Gascoigne-Cecil. By this marriage he had issue three sons, Lord James Emilius William Evelyn Gascoigne-Cecil (who died during the lifetime of his father), Lord Robert Arthur Talbot Gascoigne-Cecil, the present Marquis, and Lord Eustace Brownlow Henry Gascoigne-Cecil, M.P.; and two daughters, the Lady Mildred Arabella Charlotte Henrietta, married to A. J. B. Beresford Hope, M.P., and the Lady Blanche Mary Harriet, married to the late J. M. Balfour, Esq. The marquis married secondly, in 1847, the Lady Mary Catherine Sackville-West, daughter of Earl Delawarr, by whom he had issue three sons and two daughters, Lords Sackville Arthur, Arthur, and Lionel; and Ladies Mary Isabella (married to the Earl of Galloway), and Margaret Elizabeth. His lordship died in 1868, and his widow, the Marchioness of Salisbury, was re-married, in 1870, to the present Earl of Derby. He was succeeded by his son, the present peer.
Robert Arthur Talbot Gascoigne-Cecil, third Marquis and sixth Earl of[301] Salisbury, Viscount Cranborne, and Baron Cecil, Chancellor of the University of Oxford, was born in 1830, was educated at Eton and at Christ Church, Oxford (B.A., 1850, M.A. and Fellow of All Souls’ College, 1853), and in 1853 was returned to parliament as M.P. for Stamford, for which place he sat until, in 1868, he succeeded to the title. In 1866-7 he held the office of Secretary of State for India, and still holds many important local appointments. In 1857 his lordship married Georgina, daughter of Sir Edward Hall Alderson, Baron of the Court of Exchequer, by whom he has issue living four sons, viz., James Edward Hubert, Viscount Cranborne, born 1861; Rupert William Ernest, born 1863; Algernon Edward Robert, born 1864, and another born 1869; and two daughters, Beatrix, born in 1858, and Gwendolen, born in 1860. His lordship is patron of eight livings in Hertfordshire, Dorsetshire, and Essex. The arms of the Marquis of Salisbury are quarterly, first and fourth Cecil, viz., barry of ten, argent and azure, over all six escutcheons, three, two and one, sable, each charged with a lion rampant, argent, a crescent, gules, for difference; second and third Gascoigne, viz., argent, on a pale, sable, a conger’s head, erased and erect, or, charged with an ermine spot. Crests, first, on a wreath six arrows in saltire, or, barbed and feathered, argent, banded, gules, buckled and garnished, or, surmounted by a morion or steel cap, proper (Cecil); second, on a wreath a conger’s head erased and erect, or, charged with an ermine spot (Gascoigne). Supporters, two lions, ermine.
Hatfield House is of vast extent; it is of brick, with stone dressings. It was built between the years 1605 and 1611 by Robert Cecil, first Earl of Salisbury. After being suffered to fall into decay, it was restored and beautified by the sixth earl, about the middle of the last century.[38] In 1835, a great part of the west wing was destroyed by fire (in which the Dowager Marchioness of Salisbury perished), little being left of that part of the house besides the outer walls. On this disaster occurring, occasion was taken to effect a general reparation of the entire building. The house is built in the form of a half H, comprising a centre and two wings, the hollow part being turned towards the south. The centre is a magnificent example of the[302] Palladian style, and, although of mixed architecture, presents, in its totality, a design of great richness and beauty.
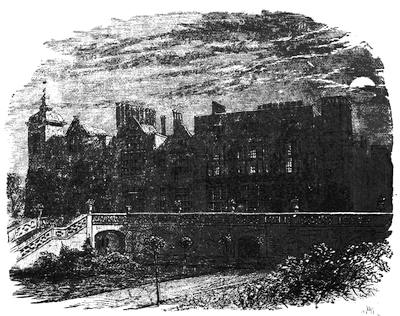
The East View.
The basement-story contains an arcade with eight arches, divided externally by pilasters, whereof the upper parts are fluted, and the lower parts enriched with Elizabethan arabesques. The lower pilasters are Doric, the upper Ionic. The wings are massive and comparatively plain, supported at each corner by square turrets, seventy feet high to the gilded vanes: the space between, comprising three stories, is relieved by a fine oriel window of two stories. The centre tower, over the grand entrance, is also seventy feet high; it has three stories with coupled columns at the corners, the whole having an agreeable pyramidal effect. The third story of the tower contains a clock, and also the armorial bearings of the founder, with the date 1611, in which year the present house was finished. The length of the southern front[303] is 300 feet, the centre being 140 feet, and each wing 80 feet wide, with a projection from the centre of 100 feet.
The northern front is plain—a severe simplicity, nearly allied to grandeur, being its chief characteristic; the centre compartment, with its entrance-doorway below and noble clock-tower above, being the only elaboration it contains.
The south front contains the principal entrance, and, from its symmetry and ornate character, is, architecturally at least, the principal one. The east front has, however, certain advantages, which go far towards making it the most interesting, as it certainly is the most picturesque. The view in that direction, whether from the house or of it, is by far the most pleasing, as the founder well knew when he caused the principal apartments to be placed on this side. The scene from these rooms is of remarkable interest and variety; first there is a noble terrace-walk, with enriched parapet, over which the eye wanders at will among the clustering flowers of the Elizabethan garden, and from thence to the maze, beyond which is the park, with its fine sheet of water surrounded by noble old trees.
Entering the mansion the visitor is admitted into a spacious Hall which leads to the Gallery, in which are preserved many interesting relics of former days. Among these are the saddle-cloth on which “good Queen Bess” sat on her white charger at Tilbury Fort, and another saddle-cloth used by the first Earl of Salisbury, the celebrated Sir Robert Cecil; a large collection of arms, many of which were taken from the “invincible Armada” of the Spaniards; and a number of models and other interesting objects. It contains also several effigies of men in armour, one of which is given in our initial letter.
The Grand Staircase is one of the most magnificent parts of this palatial residence. It occupies, in plan, a space of 35 by 21 feet, and comprises flights with five landings. “The balusters are massive, and carved in the Italian form; above the handrail are represented genii, armorial lions, &c., and here is a hatch-gate, probably to keep the favourite dogs from ascending to the drawing-rooms. The upper division of the ceiling is enriched by a very beautiful pendant in the Florentine style,” relieved by gold and silver and colour. On the walls are hung a series of family portraits of the Cecils by Lely, Kneller, Vandyke, Zucchero, Reynolds, and others. At the foot of the staircase is the Dining-room, panelled throughout with oak, and having an enriched ceiling. Over the door is a marble bust of Lord Burleigh. Near[304] this are the breakfast, summer, drawing, and other rooms, all of which are fitted and furnished in a style of sumptuous magnificence, and contain a vast number of very valuable paintings. Among the pictures contained in this noble mansion are no fewer than five original portraits of Queen Elizabeth, including the celebrated large one by Zucchero; and many portraits, &c., which were the private property of that sovereign.
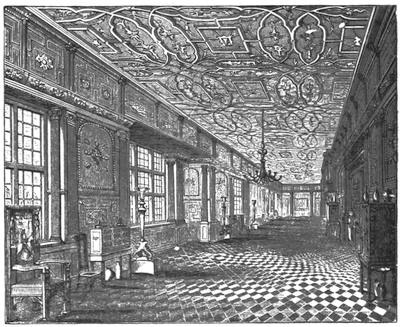
The Gallery.
The Great Hall, or Marble Hall, is 50 feet by 30 feet, and is extremely lofty. It is lit by an oriel window at the upper or daïs end, and by three bay windows; and is panelled with oak and lined with fine old tapestry. A carved screen, with an open gallery, decorated with armorial bearings, badges, &c., is at the east end, and the ceiling, which is coved and divided into compartments, is decorated with the heads of the Cæsars. Here are deposited two banners presented to the late marquis by the Duke of Wellington—part of the “spoil” of Paris in 1814: here are also two other banners taken in the Crimea.
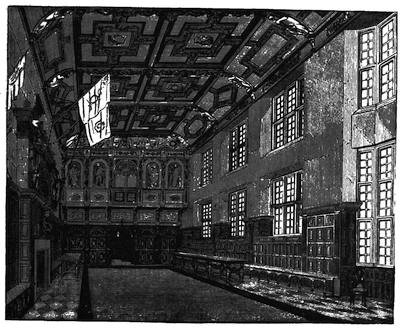
The Hall.
The Staircase leads, almost direct, to King James’s Room, or the Great Chamber, one of the noblest apartments of the house, the extreme magnificence of which it is not easy to describe; in truth, it is too rich, and the eye turns involuntarily to the grand oriel windows for relief. The ceiling is of exquisite design, and was till recently plain white; now it is all gold and colours. The chimney-piece is massive, of white marble; and a central niche over the fire contains a life-size statue of James I. in dark stone. The fire-dogs are of silver; the furniture and the six chandeliers are gilt; the curtains are of white satin; the chair and sofa coverings are crimson velvet; and the carpet, “patent Axminster,” is of Elizabethan design, worked in brown, gold, scarlet, and blue. This room, which is very large, contains some of the most important pictures, including Reynolds’s portraits of George III. and Queen Charlotte.
The Gallery extends the whole length of the south front; it is about 60 feet long and 20 feet wide. The ceiling is of remarkable beauty, and of[306] the finest examples of a period that was most prolific in such designs. The walls are panelled with oak, and are profusely carved.
The Library, of equal dimensions with King James’s Room, is enriched over the chimney-piece with a fine mosaic portrait of the first Earl of Salisbury—1608. The collection of books and MSS. is of extreme interest and value. Here, among other treasures, are preserved “the forty-two articles of Edward VI., with his autograph;” Cardinal Wolsey’s instructions to the ambassador sent to the Pope by Henry VIII., with Wolsey’s autograph; and a pedigree of Queen Elizabeth, emblazoned, tracing her ancestry to Adam. The state papers in the collection extend through the successive administrations of Lord Burleigh and his son, the first Earl of Salisbury, and include documents which came into Lord Burleigh’s hands through his connection with the court. Here are no fewer than 13,000 letters, from the reign of Henry VIII. to that of James I. Among the earlier MSS. are copies of William of Malmesbury’s and Roger de Hoveden’s English History; a splendid MS., with miniature of Henry VII.; another, with the autograph of Henry VI.; a treatise on Councils, by Archbishop Cranmer; the original depositions touching the divorce of Anne of Cleves; the proclamation of Edward VI. on ascending the throne; the original council-book of Queen Mary I.; historical MSS. by Lord Burleigh; the Duke of Norfolk’s book of copies of his letters on the affairs of Mary Queen of Scots; accounts of the Earl of Northumberland’s conspiracies, and the actual draft, in the handwriting of Sir Robert Cecil, of the proclamation declaring James of Scotland King of England, as well as the papers relating to the gunpowder plot, and to the Raleigh conspiracy, &c. Here are also many autograph letters of Queen Elizabeth, and the famous Cecil papers, “the oak cradle of Queen Elizabeth, the pair of silk stockings presented to her by Sir Thomas Gresham, and the purse of James I.”
The Chapel is a remarkably fine and interesting room, with a richly-painted window, and a gallery decorated with paintings of scriptural subjects.
The Park and grounds are full of fine trees, which from many points offer beautiful pictures, more particularly when seen in combination with the house or garden-terraces. Among the grand old trees in the park are the “Lion Oak,” nearly 60 feet in girth, and a thousand years old; and “Queen Elizabeth’s Oak,” under which she is said to have been sitting when she received the news of her accession to the throne. The Gardens and Vineyard are remarkably beautiful and interesting. The latter, which is entered through[307] an avenue of yew trees forming a picturesque wall on either side, and cut so as to give the appearance of walls and towers, with loopholes and battlements, is immortalised by Pepys.
The Privy Garden, on the west side of the mansion, is enclosed within a high and closely-cut hedge, with a close walk or avenue all around it. In each of the four angles stood a mulberry tree, said to have been planted by King James I., and in the centre is a pond surrounded by rock-work.
The three pairs of splendid entrance-gates, of French metal work, and of the most elaborate and artistic character, were put up by the late Marquis of Salisbury in 1846, when Hatfield House was honoured by the presence of her Majesty and the Prince Consort.
The town of Hatfield presents few objects of antiquity; it stands on the side of a hill, on the height of which are the gates of the mansion. Close at hand is the parish church, a structure with little pretence to architectural beauty.
We may not omit to mention that at the termination of the grounds runs the clear and beautiful river Lee—here of considerable depth. There is no bridge to cross to the other side, where are the kitchen gardens of the house, but a ferry-boat is always at hand.
On a steep above the river is the yew-tree walk—a series of pathways bordered by the venerable trees, dwarfed generally, but producing a most agreeable effect.
In all respects, therefore, Hatfield House is largely gifted by Nature as well as Art.
CASSIOBURY.

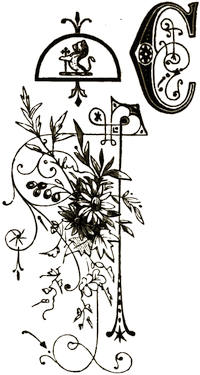
CASSIOBURY, or Cashiobury, as it is sometimes spelt, lies about a mile distant from Watford, in Hertfordshire. It is, therefore, within easy distance—sixteen miles—from London, and may be considered as one of the breathing places of denizens of the Metropolis. The name of Cassiobury is said, and with reason to be derived from the Casii, a tribe of the Britons who occupied the district, and whose stronghold, Verulamium, lies only a few miles away. The Casii were, at the time of the landing of Julius Cæsar, commanded by Cassivelanus, under whom they fought many battles with the invaders. The hundred is still called the hundred of Cassio, and the affix of bury evidently signifies an assemblage of dwellings surrounded by walls, or a burgh or borough. “Being as its name implies, the only bury within the manor of Cassio during the Saxon era, it might have been either the seat of justice for the hundred (for the name bury will admit of this construction), or an occasional retreat of some of the British princes residing at Verulamium, of whom Cassivelanus was one,” and by some writers it is stated to have been “the actual seat or home of Cassivelanus.”
Under the Saxons the manor of Cassio was, it has been stated, among the numerous possessions of Offa with which he endowed the Abbey of St. Albans, and it remained attached to that abbey until the dissolution of the religious[309] houses by Henry VIII. In Domesday Book it is stated that “the Abbot of St. Albans holds Cassiou; it answers for twenty hides; of these the abbot holds nineteen. There is land for twenty-two ploughs. Six hides are in demesne, and there are five ploughs, and a sixth may yet be made. Three foreigners and thirty-six villeins with eight bordars have there fifteen ploughs, and one may yet be made. There are, moreover, three bordars and two bondmen, and four mills of 26s. 8d. Meadow for twenty-two ploughs. Pasture for the cattle. Pannage for 1,000 hogs. Its whole value is £28; when received £24; and in King Edward’s time £30. St. Alban held and holds this manor in demesne.” In the twelfth century the revenue duties payable from Cassio to the abbey were, at Christmas 2s. and twenty-four hens; at Easter, 2s. and 600 eggs; and on St. Alban’s day, 2s. and twenty-four cheeses. By Henry I. the whole liberty of Cassio was formally made over to the abbey. In 1546, after the dissolution of the monasteries, “the lordship or manor of Cayshobury” and other places was granted to Sir Richard Morrison, Knight, in consideration of certain property in Yorkshire and Worcestershire, and of the sum of £176 17s. 6d. in money; to hold the same by the service of the tenth part of a knight, and paying for the same yearly £5 12s. 6½d. Soon after this, Sir Richard commenced the erection of “a fayre and large house, situated upon a dry hill not far from a pleasant river in a fayre park, and had prepared materials for the finishing thereof; but before the same could be half built, he was forced to fly beyond the seas.” The mansion was completed by his son, Sir Charles Morrison, who died in 1599. On the marriage of Elizabeth Morrison, the only surviving child of Sir Richard’s grandson, the property passed to her husband, Arthur Capel, created Baron Capel of Hadham in 1641, from whom the present possessor, the Earl of Essex, is lineally descended. Baron Capel appears to have resided more at Hadham than at Cassiobury, but his son, Arthur Capel, created Viscount Malden and Earl of Essex in 1661, after residing there for a time, took up his residence at Cassiobury, the greater part of which he is said to have rebuilt—indeed, it is said that the whole of the mansion, with the exception of the north-west wing, was rebuilt by him, employing for the house May, the architect, and for the laying out of his gardens Moses Cooke—who in 1675 published a volume on fruit-trees—and, it is also said, Le Notre, and Rose, his head-gardener at Essex House, in the Strand.
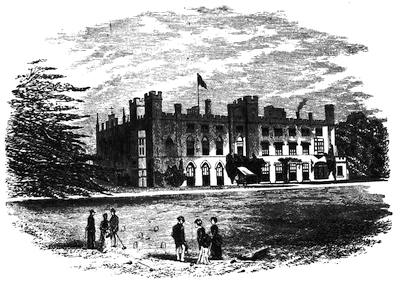
Back View.
Of the house and its gardens, Evelyn, on the 16th April, 1680, thus wrote:—“On the earnest invitation of the Earl of Essex, I went with him to his house at Cassioberie in Hartfordshire. It was on Sunday, but going early from his house in the square of St. James’s, we arrived by ten o’clock; this we thought too late to go to church, and we had prayers in his chapell. The house is new, a plaine fabric built by my friend Mr. Hugh May. There are divers faire and good roomes, and excellent carving by Gibbons, especially the chimney-piece of ye library. There is in the porch or entrance a painting by Verrio, of ‘Apollo and the Liberal Arts.’ One room parquetted with yew which I lik’d well. Some of the chimney-mantles are of Irish marble, brought by my lord from Ireland, when he was Lord-Lieutenant, and not much inferior to Italian. The tympanum or gable at the front is a basso-relievo of Diana hunting, cut in Portland stone handsomely enough. I did not approve of the middle dores being round, but when the Hall is finished as design’d, it being an oval with a cupola, together with the other wing, it will be a very noble palace. The library is large, and very nobly finished, and all the books are richly bound and gilded; but there are no MSS. except the parliament rolls and journals, the transcribing and binding of which cost him, as he assured me, £500. No[311] man has been more industrious than this noble lord in planting about his seat, adorned with walkes, ponds, and other rural elegancies; but the soile is stonie, churlish, and uneven, nor is the water neere enough to the house, though a very swift and cleare streame run within a flight shot from it in the valley, which may be fitly call’d Coldbrook, it being indeed excessive cold, yet producing fair troutes. ‘Tis pitty the house was not situated to more advantage, but it seems it was built just where the old one was, which, I believe, he onlley meant to repaire; this leads men into irremediable errors, and saves but a little. The land about it is exceedingly addicted to wood, but the coldnesse of the place hinders the growth. Black cherry-trees prosper even to considerable timber, some being 80 foote long; they make alsoe very handsome avenues. There is a pretty oval at the end of a faire walke, set about with treble rows of Spanish chesnut-trees. The gardens are very rare, and cannot be otherwise, having so skilful an artist to govern them as Mr. Cooke, who is, as to ye mechanick part, not ignorant in mathematiks, and portends to astrologie. There is an excellent collection of the choicest fruit.”
By the second Earl of Essex the gardens were altered and improved; and it is said that those of the old mansion of the Morrisons which had not been reconstructed by the first earl, were restored or rebuilt by him. With the exception of these alterations and a few other occasional repairs, the house remained as it was left by the first Earl of Essex, until the beginning of the nineteenth century, when the greater part was again rebuilt by the late earl, from the designs of James Wyatt.
We now proceed to speak of the families of Morrison and Capel, to whom Cassiobury has successively belonged.
William Morrison, or Morysine, in the reign of Henry VI. resided at Chardwell, Yorkshire, and it was his grandson, Thomas Morrison, of Chardwell, son of William Morrison by a daughter of Roger Leigh, of Preston, who removed into Hertfordshire. He married a daughter of Thomas Merry, of Hatfield, by whom he had a son, Sir Richard Morrison, who, in 1537, succeeded Cardinal Pole in the prebend of Yatsminster-Seconda in Salisbury Cathedral. In 1539 he was appointed by Henry VIII. ambassador to Charles V., Emperor of Germany, in which he was accompanied by Roger Ascham, and, in 1546, had a grant of the manor of Cashiobury, and soon after commenced building there a mansion of considerable size. Besides Cashiobury he had grants, and acquired much property, in London, Wiltshire, Hampshire, and Somersetshire. Under Queen Mary and her persecutions[312] Sir Richard was compelled to fly from England, and died at Strasburg in 1556. He married Bridget Hussey, daughter of Lord Hussey (who, after his death, married successively Henry, second Earl of Rutland, and Francis, third Earl of Bedford), by whom he had issue one son, Sir Charles Morrison, Knight, and three daughters, Elizabeth, married first to Henry Norris, son of Lord Norris, of Rycote, and secondly to Henry, second Earl of Lincoln; Mary, married to Bartholomew Hales, of Chesterfield; and Jane Sibilla, married, first to Edward, Lord Russell, and, second, to Arthur, Lord Grey, of Wilton. Sir Charles Morrison, who was knighted by Queen Elizabeth, and was a minor at the time of his father’s death, married Dorothy, daughter of Nicholas Clarke, and widow of Henry Long, of Shengie, and by her had issue a son, Sir Charles Morrison, and three daughters, Bridgett, married to Robert, fifth Earl of Sussex, and Elizabeth and Catherine, who died unmarried. This second Sir Charles, who succeeded his father in 1599, and was then a minor, was created a baronet by letters patent, June 29, 1611, and on the coronation of Charles I. was installed a Knight of the Bath. He married Mary, daughter and co-heiress of Baptist, Lord Hicks and Viscount Campden (the lady afterwards married successively Sir John Cooper, Bart., and Sir Richard Alford, Knight), and by her had issue two sons, who died young, and a daughter, Elizabeth Morrison, who thus became his only heir. This lady, Elizabeth Morrison, married Arthur Capel, who, by letters patent, dated August 6, 1641, was created Baron Capel, of Hadham, and thus the large estates of the Morrisons, both at Cashiobury and elsewhere, passed into the family of Capel, its present holders. The arms of Morrison were, or, on a chief, gules, three chaplets of the first. Crest, specially conferred on Sir Richard, in allusion to his literary attainments, a Pegasus rising, or.
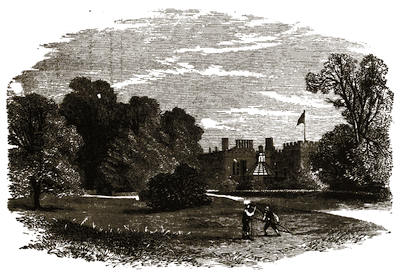
From the Wood Walks.
The noble family of Capel to whom Cassiobury, as has been stated, passed by marriage with the heiress of Morrison, and to whom it still belongs, is of considerable antiquity, and few families have been enriched by so many scions of brilliant intellect. The family appears to have been originally of Capel’s Moan, hear Stoke Neyland, in Suffolk, and here, in 1261, resided Sir Richard de Capel, Lord Justice of Ireland: in 1368, Lionel, Duke of Clarence, son of Edward III., left by will “to John de Capell, my chaplain, a girdle of gold, to make a chalice in memory of my soul.” Later on another John Capel, who died in 1441, left, by his wife, Joan, besides a son, John, a second son, William Capel, who was a draper and citizen of London, “and successively alderman, sheriff, representative of the city in Parliament, and lord mayor, and had the honour of knighthood conferred on him by Henry VII.” He was twice lord mayor, and several times M.P. of the city. He died in 1515, and “was buried in a chapel founded by himself on the south side of the church of St. Bartholomew, near the Royal Exchange, London.” He also gave his name to Capel Court. He married Margaret, daughter of Sir Thomas Arundell, of Lanhorne, by whom, besides two daughters, he had a son, Sir Giles Capel, Knight, who succeeded him, and married, first, Mary, daughter of Richard Roos, son of Lord Roos, and, secondly, Isabel, daughter of Sir Thomas Newton, by whom he had issue a daughter, and two sons, Sir Henry and Sir Edward. Sir Henry Capel married Anne, daughter of Lord Roos, and granddaughter of the Duchess of Exeter, sister to King Edward IV.: he died without surviving issue, and was succeeded by his brother, Sir Edward Capel, whose wife was Anne, daughter of Sir William Pelham, ancestor of the Dukes of Newcastle; he, dying in 1577, was succeeded by his eldest son. Sir Henry Capel, Knight, who, by his second wife, Catherine, daughter of Thomas, Earl of Rutland, had, besides[314] several others, a son, Sir Arthur Capel, Knight, who succeeded him, and was in turn succeeded by his son, Sir Henry Capel. This gentleman, who, like many of his family, had been Sheriff of Herts, married twice. By his first wife, Theodosia, daughter of Sir Edward Montagne, he had issue, besides others, a son, Arthur Capel, who was a minor at the time of his death.
Arthur Capel was born about the year 1614, and, both his parents dying when he was young, he was brought up by his grandfather, Sir Arthur. He espoused the royal cause in the troublous times of Charles I., and became one of his most valued and zealous adherents. He was rewarded with a peerage, being created Baron Capel of Hadham, the king in desiring this reward having written to the Queen, “there is one that doth not yet pretend, that deserves as well as any; I mean Capel; therefore I desire thy assistance to find out something for him before he ask.” After taking an active part in support and defence of the king, Lord Capel was imprisoned in the Tower, and on the 9th of March, 1649, he was beheaded before the great gate of Westminster Hall. “His body was buried at Little Hadham, with an inscription stating him to have been murdered for his loyalty to King Charles I.; and his heart, according to a wish he had expressed to Bishop Morley, was enclosed in a silver cup and cover, to be eventually buried at the feet of the master whom he had so zealously served. But no funeral rites being performed to the memory of Charles I., the cup was kept in a press at Hadham, where it was discovered in 1703, and its contents placed in the family vault.” It was this Lord Capel who, before his elevation to the peerage, had married Elizabeth Morrison, and so acquired Cassiobury and the rest of the large possessions of the Morrison family. The issue of this marriage was four sons and four daughters, viz., Arthur, who succeeded his father; Sir Henry Capel, created Baron Capel of Tewkesbury; Charles and Edward, who died unmarried; Mary, married, first, to Lord Beauchamp, and, secondly, to Henry, Duke of Beaufort; Elizabeth, married to the Earl of Carnarvon; Theodosia, wife of the Earl of Clarendon; and Anne, of John Strangeways.
Arthur, second Baron Capel, was, in 1601, created Viscount Maiden and Earl of Essex, and in 1670 was appointed ambassador to the court of Denmark. He it was who, as has already been stated, rebuilt Cassiobury, and formed its beautiful gardens. In 1683 his lordship was apprehended at Cassiobury on a charge of being concerned in the famous “Rye House Plot,” and was committed to the Tower, where he was, as is believed, foully murdered, or at all events, where he was found dead with his throat cut. The[315] earl married Elizabeth, only daughter of Algernon Percy, Earl of Northumberland, by whom he had six sons and two daughters, most of whom dying young, he was at his death succeeded by his fifth son, Algernon Capel.
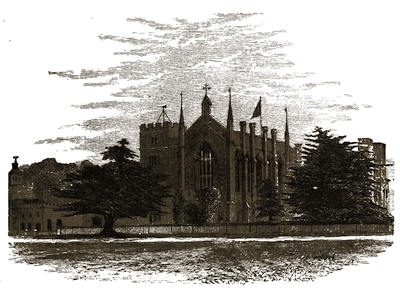
From the South West.
Algernon, second Earl of Essex, was Gentleman of the Bed-chamber to King William III., and held important offices under Queen Anne. He married Mary, daughter of the Earl of Portland, by whom he had issue two daughters and one son, William Capel, who succeeded him as third Earl of Essex. This Earl married twice, and had, by his first wife, Jane, daughter of the Earl of Clarendon, four daughters; and by his second wife, Elizabeth, daughter of the Duke of Bedford, four daughters, and one son, by whom he was succeeded. This was—
William Anne Holles Capel, fourth Earl of Essex, one of the Lords of the Bed-chamber to George II. and George III., and Lord-Lieutenant of Hertfordshire. He married Frances, daughter of Sir Charles Hanbury Williams, Bart., by whom he acquired the estate of Hampton Court, Herefordshire, which was afterwards sold to Richard Arkwright, Esq., of Cromford, Derbyshire,[316] and by her had issue two daughters, and a son, George Capel, who succeeded him, in 1759, as fifth Earl of Essex; and, secondly, Harriet, daughter of Colonel Thomas Bladen, by whom he had issue five sons, viz., one who died young; John Thomas, whose son succeeded to the title and estates as sixth Earl of Essex; Lieut.-General Thomas Edward Capel; Hon. and Rev. William Robert Capel, chaplain to the King; and Rear-Admiral the Hon. Bladen Thomas Capel. His lordship died in 1799, and was succeeded by his son, George Capel, who, having succeeded to the estates of his maternal grandmother, assumed the name of Coningsby, and became George Capel-Coningsby, fifth Earl of Essex, Viscount Malden, and sixth Baron Capel. His lordship married twice, first, in 1786, Sarah, daughter of Henry Bazett, Esq., of St. Helena, and widow of Edward Stephenson, Esq.; and secondly, in 1838, Catherine, daughter of Mr. E. Stephens, but had no issue by either marriage. His lordship died in 1839, and was succeeded in his title and estates by his nephew, Arthur Algernon Capel, the son of his half-brother, the Hon. John Thomas Capel.
Arthur Algernon Capel, sixth Earl of Essex and Viscount Malden, and seventh Baron Capel of Hadham, was born January 28th, 1803. In 1825 he married the Lady Caroline Jeanetta Beauclerk, third daughter of the eighth Duke of St. Albans, and by her, who died in 1862, had issue: Arthur De Vere Capel, Viscount Malden, born 1826 (heir to the title and estate, who married, in 1853, Emma Martha, daughter of Sir Henry Meux, Bart., and has issue), the Hon. Adela Caroline Harriet Capel, now deceased, married to the Earl of Eglintoun; the Hon. Reginald Algernon Capel, married to Mary, daughter of John Nicholas Fazkerly, Esq., and niece of the Earl of Rokeby; and the Hon. Randolph Capel. In 1863, his lordship married, secondly, the Lady Louisa Caroline Elizabeth Boyle, daughter of Viscountess Dungarvon, and sister to the Earl of Cork, and by her has issue living, the Hon. Arthur Algernon Capel, born 1864, and the Hon. Beatrice Mary, born 1870. His lordship is patron of the livings of Watford, in Hertfordshire, Rayne, in Essex, and Shuttington, in Warwickshire.
The arms of the Earl of Essex are—Gules, a lion rampant between three cross-crosslets fitchée, or; crest, a demi-lion rampant supporting a cross-crosslet fitchée, or; supporters, two lions, or, ducally crowned, gules; motto, “Fide et Fortitudine.”
The park of Cassiobury embraces an area of nearly seven hundred acres, of which more than three hundred and fifty are called “the Home Park,[317]” and about two hundred and fifty the “Upper Park;” they are separated from each other by the river Gade, which flows between them. The remainder of the ground is divided into woods, lawns, gardens, and all the other elegancies of grounds around the house, the site of which is also included in it. The parks are well wooded with majestic trees, among which are a profusion of beech, oak, elm, and fir—some of the latter resembling in their enormous size those of Norway. Several of the beech-trees, too, are of gigantic size, some being said to cover an area of ground nearly 150 feet in diameter.
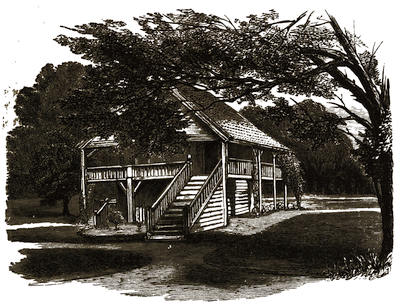
The Swiss Cottage.
The present mansion was built from the designs of Mr. James Wyatt, at that time the fashionable architect of Fonthill Abbey, of parts of Windsor Castle, and other places: it is of that peculiar style of Gothic architecture which characterizes most buildings erected by him. The general plan is a square; the building surrounding a court-yard or quadrangle, with a cloister[318] on two of its sides; the entrance being to the west, the chief room to the south, the private or family rooms to the east, and the kitchen, servants’ offices, &c., to the north. A porch screens the entrance-doorway, that opens into a narrow cloister, on the right of which is a small vestibule and enclosed staircase. Eastward of these is the great cloister, having five windows, partly of stained glass, and its walls adorned with full-length family portraits and other paintings.
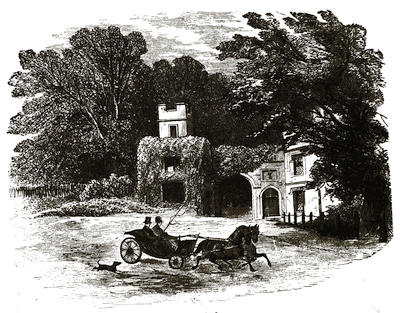
The Lodge.
Branching off from the cloisters is the Saloon, placed between the dining and drawing-rooms. “Its ceiling is adorned with the painting Evelyn mentions as belonging to the hall of the old mansion, and to have been the work of Verrio, the subject being composed chiefly of allegorical figures—Painting, Sculpture, Music, and War. In this apartment are two cabinets, containing numerous miniatures painted by the Countess of Essex,” and many family and other portraits.
In the Dining-Room, which is a noble apartment, with wainscoted walls, also hang several remarkably fine family and other portraits, by Vandyke, Hoppner, and other painters; and several fine pictures,—notably, “The Cat’s Paw,” by Landseer, and “The Highlander’s Home,” by Wilkie.
The Grand Drawing-Room, which is filled with all the elegancies and luxuries of the most refined taste, and with the choicest cabinets, is adorned with paintings by Turner, Callcott, Collins, and others. These are of the highest order—rare and beautiful examples of the great English masters in art. Adjoining the drawing-room is the conservatory cloister, which is entered both from it and from the library.
The Library, which occupies four rooms,—respectively known as the Great Library, the Inner Library, the Dramatists’ Library, and the Small Library,—is remarkably extensive; and contains, as such a library ought, a rare collection of valuable books in every class of literature. In these various rooms is preserved a fine collection of family paintings; and here, too, will be seen some of Grinling Gibbon’s matchless carvings, which are noticed by Evelyn as being there in his day. Among the historical relics preserved in the Library is the handkerchief which Lord Coningsby applied to the shoulder of King William III., when that monarch was wounded, in 1690, at the battle of the Boyne. It is stained with the blood of the king. There is also here a piece of the velvet pall of Charles I., taken from the tomb at Windsor, when it was opened in 1813, with a fragment of the Garter worn by the king at his execution.
Like these, the other apartments at Cassiobury are filled with choice paintings and with everything that good taste and a lavish hand can suggest. The family portraits are, as might be expected, numerous, and of the highest order of art, several are by Vandyke, Cornelius Jansen, Sir Peter Lely, Sir Joshua Reynolds, and other famous artists. Throughout the rooms are scattered admirable works by Rembrandt, Cuyp, Teniers, &c., &c.
We have made but brief reference to the gardens and grounds, and scarcely noticed the spacious and very beautiful Park. They are charms that neither lofty descent nor large wealth could purchase—the bequests only of Time. Centuries have passed since some of these magnificent trees were planted. The house is best seen from one of the high steeps on the opposite side of the river that runs through the demesne; lines of venerable chestnuts border a greensward that extends miles.
Here and there glimpses are caught of the mansion, made by distance[320] more picturesque than it is at a nearer range. In fact, there is at Cassiobury the happy combination of grandeur and beauty, natural grace in association with rich cultivation, that makes so many of the Stately Homes of England the boast and glory of the country.
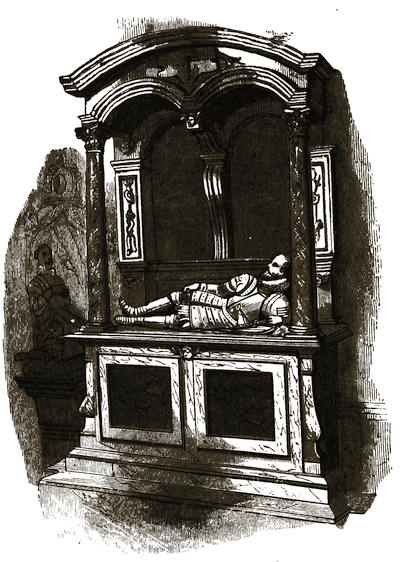
In the Church at Watford.
The family burial-place of the Morrison and Capel families of Cassiobury is at Watford, where a fine monumental chapel exists in the parish church. This chapel “contains sepulchral memorials to the Morrison and Capel families, from that of Lady Morrison, wife of Sir Richard Morrison, who directed the chapel to be built in 1595.” In the centre is an altar-tomb,[321] supported upon six pillars, of various coloured marbles, on which rests the recumbent figure of “Lady Bridget, Countess of Bedford”—the lady by whom the chapel was founded—and daughter of Lord Hussey. She died in 1600.
On the south side “is a large and gorgeous monument to Sir Charles Morrison the elder, whose effigy, in armour, in a reclining posture, is placed under the canopy.” On either side of the tomb, in kneeling positions upon pedestals, are figures of the son and daughter of Sir Charles Morrison, and Bridget Morrison, Countess of Sussex. This work was executed by Nicholas Stone, in 1619, who agreed with Sir Charles to make “a tomb of alabaster and touchstone,” and whose entry in his note-book as to price is very curious. He says he made it with “one pictor of white marble for his father, and his own, and his sister, the Countess of Sesex, as great as the life, of alabaster, for the which I had well payed £260, and four pieces given to drinke.”
On the opposite side of the chapel is another large monument to the second Sir Charles Morrison, designed and executed by the same “carver and tomb-maker,” as he is termed in the contract, and for which he agreed with the widow to receive £400. There are also several other interesting monuments and monumental slabs; the chapel is hung with banners and hatchments.
At this time, the church is undergoing thorough repair and restoration.
CHATSWORTH.

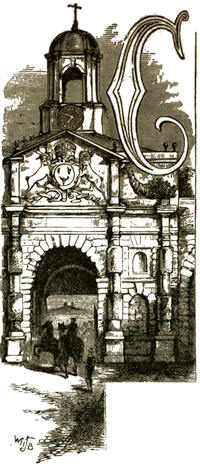
Entrance to the Stables.
CHATSWORTH, the “Palace of the Peak,” perhaps more than any other house in England, merits its proud distinction as a “Stately Home.” Situated in the most beautiful district of Derbyshire; possessing many natural advantages within the circuit of its domain—of hill and valley, wood and water, rugged rock and verdant plain, and rendered attractive by every means the most poetic imagination could conceive and unbounded wealth accomplish, it is foremost among the finest and most charming seats in the kingdom; where the delights of natural beauty, aided by Art, may be fully and freely enjoyed by all comers. Belonging to his Grace the Duke of Devonshire—one of the most enlightened and liberal-minded of our English aristocracy—Chatsworth, with its park and grounds, is thrown open to “the people,” under such restrictions only as are essentially necessary to its well-being and proper conservation. Assuredly no mansion and grounds are more freely and liberally made available to the public, while none are more worthy of being visited. It will be our task, therefore, to endeavour to describe several of its beauties and attractions, and to unfold and spread out before our readers some of the rich treasures of Nature and of Art it contains.
And, first, a few words on its geographical position and history.
Chatsworth lies in the parish of Edensor, in the hundred of High Peak, in the county of Derby. It is three miles from the Midland Railway Station at Rowsley (of which we have spoken in our account of Haddon Hall, and which is the most convenient station for visitors from the south), three-and-a-half miles from Bakewell (where there is a station convenient for visitors from the north) two from Baslow, twenty-six from Derby, ten from Matlock Bath, nine from Chesterfield, twelve from Sheffield, fourteen from Buxton, thirty-seven from Manchester, and about one hundred and fifty-four from London. The railway stations from which Chatsworth is best reached are, as just stated, Rowsley and Bakewell; the line from London and the south to the former passing through Derby, Duffield, Belper, Ambergate (where the lines from Sheffield, Leeds, York, and the north join in), Whatstandwell, Cromford, Matlock Bath, Matlock Bridge, and Darley Dale; and to the latter from Manchester and Buxton, passing Miller’s Dale, Monsal Dale, Longstone, and Hassop.
At the time of the Domesday Survey of William the Conqueror, Chatsworth belonged to the Crown, and was held by William Peverel, the entry being as follows: “In Langlie and Chetesuorde, Leuenot and Chetel had ten ox-gangs of land for geld [land for ten oxen]. This belonged to Ednesoure. William Pevrel keeps them for the king. Five villanes and two bordars have two ploughs and one acre of meadow there. Wood, pasturable, one mile in length and one in breadth, and a little underwood. In the time of King Edward it was worth twenty shillings; now, sixteen shillings.” The name of Chetesuorde, now altered into Chatsworth, was doubtless originally Chetelsuorde, from the name of one of its Saxon owners, Chetel. After the Peverels, the manor of Chatsworth was held by the family of Leche, who had long been settled there before they became possessed of the manor, and who held it for several generations. In the reign of Edward III. one member of this family, John Leche, of Chatsworth, whose father is said to have been of Carden (a line continued by a younger son), was one of the surgeons to the king. In the reign of Henry IV. Sir Roger Leche, knight, held, among other property, lands at Glossop. They also held, among others, the manors of Totley. Shipley, Willersley, Cromford, and the prebendal manor of Sawley. John Leche, surgeon to Edward III., was, it appears, grantee of Castle Warin and other lands, and had a son, Daniel Leche, whose son, John Leche, married Lucy de Cawarden, and thus became possessed of the manor of Carden. The family of Leche of Chatsworth became extinct in the reign of Edward VI., by[324] the death of Francis Leche, who had, however, previously sold this manor to the Agards. One of the co-heiresses of Ralph Leche, of Chatsworth, uncle to Francis, married Thomas Kniveton, of Mercaston, father of Sir William and grandfather of Sir Gilbert Kniveton; another married a Wingfield, and the third espoused Slater, of Sutton, in the county of Lincoln. Francis Leche, to whom we have referred, married Alice, daughter of John Hardwick, of Hardwick, by his wife Elizabeth, daughter of John Leake, of Hasland, a branch of the Leakes, Earls of Scarsdale. This Alice, on the death of her only brother, John Hardwick, without issue, became one of his co-heiresses, with her three sisters—Mary, who married, first, Wingfield, and, second, Pollard, of Devonshire; Jane, married to Godfrey Bosville, of Gunthwaite; and Elizabeth, better known as “Bess of Hardwick,” who married, first, Robert Barley, of Barley—second, Sir William Cavendish—third, Sir William St. Loe—and fourth, Gilbert, fourth Earl of Shrewsbury. This Francis Leche, as has just been stated, sold the manor and estates of Chatsworth to Agard, who shortly afterwards resold it to Sir William Cavendish, the husband of “Bess of Hardwick,” and, consequently, the brother-in-law of Alice Leche.
The family of Agard is of very ancient origin in the county of Derby, being settled at Foston as early as 1310. In the reign of Charles II. the Foston estate was sold by John Agard, and about the same time, one of the co-heiresses of Charles Agard, the last heir-male of the main line, married John Stanhope, of Elvaston, the ancestor of the Earls of Harrington. Another branch of the Agards settled at Sudbury, in the same county, and one of them married the heiress of Ferrars, of Tamworth. The Agards, as feodaries or bailiffs of the honour of Tutbury, were possessed of a horn (described in the “Archæologia”) which passed, with the office, to Charles Stanhope, Esq., of Elvaston, on his marriage with the heiress. Arthur Agard, born at Foston, in 1540, was an able and eminent antiquary, and was one of the members of the first Society of Antiquaries. His essays read to the Society occur in Hearne’s “Discourses,” and a treatise by him on the obscure words in Domesday-book, are, with other papers, in the Cottonian Collection in the British Museum. He held office as Deputy-Chamberlain of the Exchequer, and died in 1615. A John Agard founded a chantry at Lupton.
Shortly after acquiring Chatsworth by purchase from the Agards, Sir William Cavendish pulled down the old Hall of the Leches, and began the erection of the mansion which, in a few years after its construction, was destined to become a place of historical interest. Sir William Cavendish,[325] it appears, died before his plans for building had been carried out to any great extent; and its completion, on a much larger scale than he had intended, was left to his widow (who ultimately became Countess of Shrewsbury), by whom Hardwick Hall and other places were erected; and of whom it was said that, having a firm belief she should never die so long as she continued building, kept on year after year; until at last, a terrible frost coming on, the masons were thrown out of work, when she languished and died. The mansion, commenced by Sir William Cavendish, and completed by his widow, was a quadrangular building, the west front of which had a square tower at each end, and the entrance, in the centre, was between four angular towers. Of this front of the building a representation is happily preserved at Chatsworth, which, through the kindness and courtesy of its noble owner, the present Duke of Devonshire, we are enabled to engrave.
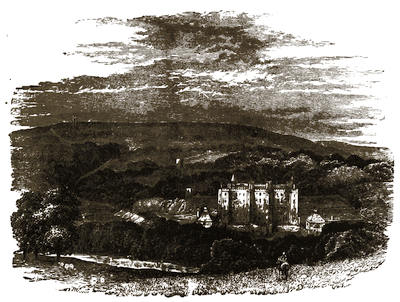
The Old Hall as it formerly stood.
It was in this mansion that that truly unhappy sovereign, Mary, Queen of Scots, was kept so long a prisoner under the care of the Earl of Shrewsbury—the[326] suite of rooms occupied by her being on the upper, or state-room story, of the east side of the quadrangle, and immediately opposite to the then principal entrance. The unfortunate queen was first brought captive to Chatsworth in May or June, 1570, from Tutbury Castle, probably spending a short time on her way at another of the earl’s residences, Wingfield Manor: here she remained for some months, and here, it is pleasant to know, the severity of her confinement was in some degree relaxed; yet the surveillance kept over her by the Earl of Shrewsbury was enough to disappoint a scheme laid for her release by two sons of the Earl of Derby, and a Derbyshire gentleman named Hall. At this time the Queen of Scots’ establishment consisted of thirty persons, among whom was John Beton, a member of the same family to which Cardinal Beton belonged. This faithful servant, who was her “prægustator”—an office in royal households of which frequent mention is made in the old writers of the Middle Ages—died while Mary was in captivity at Chatsworth, and was buried in the church of Edensor, close by, where a monument, which yet remains, was erected by his attached mistress. Of this monument we shall give an engraving later on. During this same year at Chatsworth it was that the series of personal negotiations which kept hope alive in the breast of the fair captive was commenced, and in which Cecil and Mildmay, who were at Chatsworth in October, took part. At this time the project of removing her to Sheffield was mooted, and on his return to court from Chatsworth, Cecil wrote his memorable letter, allowing her a little horse-exercise about the grounds of Chatsworth.
“Now for the removing of yt quene, hir Maty said at the first that she trusted so to make an end in short tyme yt your L. shuld be shortly ac’qted of hir; nevertheless when I told her Maty that yow cold not long indure your howshold there for lack of fewell and other thyngs, and yt I thought Tutbury not so fitt a place as it was supposed, but yt Sheffield was ye metest, hir Maty sayd she wold thynk of it, and wtin few dayes gyve me knolledg: Only I see her Maty loth to have yt Q. to be often removed, supposying that therby she cometh to new acqueyntance; but to that I sayd Yor L. cold remove hir wtout callying any to you but your owne. Uponn motiō made by me, at the B. of Ross’s request, the Q. Maty is pleased yt your L. shall, whan yow see tymes mete, suffer ye Quene to take ye ayre about your howss on horssback, so your L. be in copany; and therein I am sure your L. will have good respect to your owne company, to be suer and trusty; and not to pass fro yowr howss above one or twoo myle, except it be on ye moores; for I never feare any other practise of strangers as long as ther be no corruptiō amongst your owne.”
This letter was followed by another, giving the irate queen’s promise to remove Mary to Sheffield, whither she was taken a little before Christmas.[327] The orders for the government of the household of the captive queen after her removal were so stringent and curious that they will, no doubt, be read with interest. The original document is preserved in the Cottonian Library in the British Museum. It is as follows:—
“To the Mr of the Scotts Queene’s household, Mr Beton.
“First,—That all your people wch appertayneth to the Queen shall depart from the Queen’s chamber or chambers to their own lodging at IX. of the clock at night, winter and summer, whatsoever he or she; either to their lodging within the house or without in the Towne, there to remain till the next day at VI. of the clock.
“Item,—That none of the Queen’s people shall at no time wear his sword neither within the house, nor when her Grace rydeth or goeth abroade: unless the Master of the Household himself to weare a sword, and no more without my special license.
“Item,—That there shall none of the Queen’s people carry any bow or shaftes, at no tyme, neither to the field nor to the butts, unless it be foure or fyve, and no more, being in the Queen’s companye.
“Item,—That none of the Queen’s people shall ryde or go at no tyme abroad out of the House or towne without my special license: and if he or they so doth, they or he shall come no more in at the gates, neither in the towne, whatsoever he or she or they be.
“Item,—That youe or some of the Queen’s chamber, when her Grace will walke abroad, shall advertyse the officiar of my warde who shall declare the messuage to me one houer before she goeth forth.
“Item,—That none of the Queen’s people whatsoever he or they be, not once offer at no tyme to come forth of their chamber or lodging when anie alarum is given by night or daie, whether they be in the Queen’s chambers or in their chambers within the house, or without in the towne. And yf he or they keepe not their chamber or lodgings whatsoever that be, he or they shall stande at their perill for deathe.
“At Shefeild, the 26th daie of April, 1571, per me,
“Shrewsburie.”
These orders satisfied Elizabeth, for Cecil says:—“The Q. Maty lyketh well of all your ordres.”
It will no doubt interest our readers to be put in possession of a list of her attendants at this time. They were as follows:—
“My Lady Leinstoun, dame of honour to the quene’s Mate.
M’rez Leinstoun.
M’rez Setoun.
Maistresse Brusse.
M’rez Courcelles.
M’rez Kennett.
My Lord Leinstoun.
Mre Betown, mr. howshold.
Mre Leinstoun, gentilman servāt.
Mre Castel, physition.
Mr Raullett, secretaire.
Bastien, page.
Balthazar Huylly.
James Lander.
Gilbert Courll.
William Douglas.
Jaquece de Sanlie.
Archibald Betoun.
Thomas Archebald.
D—— Chiffland.
Guyon l’Oyselon.
Andro Matreson.
Estien Hauet, escuyer.
Martin Huet, mre cooke.
[328]Piere Madard, potiger.
Jhan de Boyes, pastilar.
Mr. Brusse, gentilman to my Lord Leinstoun.
Nicholl Fichar, servant to my Lady Leinstoun.
Jhon Dumfrys, servant to Maistresse Setoun.
William Blake, servant to Maistresse Courcelles, to serve in absence of Florence.”
Besides these the following supernumerary servants were kindly allowed by the earl and approved by the queen:—
“Christilie Hog, Bastiene’s wyff.
Ellen Bog, the Mr cooke’s wyff.
Cristiane Grame, my Lady Leinstoun’s gentilwoman.
Janet Lindesay, M’rez Setoun’s gentilwoman.
Jannette Spetell.
Robert Hamiltoun, to bere fyre and water to the quene’s cuysine.
Robert Ladel, the quene’s lacquay.
Gilbert Bonnar, horskeippar.
Francoys, to serve Mre Castel, the phesitien.”
The earl, to insure her safe-keeping, took to himself forty extra servants, chosen from his tenantry, to keep watch day and night: so this must, indeed, have been a busy and bustling, as well as an anxious time, at Chatsworth and at Sheffield.
In the autumn of 1578 Mary was once more at Chatsworth, but in November was back again, as close a prisoner as ever at Sheffield. Again in 1577 she was, for a short time, at Chatsworth, at which period the Countess of Shrewsbury was still building there. It was in this year that the countess wrote to her husband the letter endeavouring to get him to spend the summer there, in which she uses the strange expressions, “Lette me here how you, your charge and love dothe, and commende me I pray you.” In 1581 Mary was again brought to Chatsworth, and probably was there at other times than those we have indicated. In any case, the fact of her being there kept a captive, invests the place with a powerful interest of a far different kind from any other it possesses. One solitary remain—“Mary Queen of Scots’ Bower”—of this ill-starred sovereign’s captivity at Chatsworth now exists; to this reference will be made later on.
It is also essential here to note, that during these troublous times, the ill-fated Lady Arabella Stuart—the child of Charles Stuart, Earl of Lennox, and of his wife Elizabeth Cavendish, daughter of Sir William Cavendish, by his wife “Bess of Hardwick”—was born at Chatsworth. The beautiful, much-injured, and ill-fated Lady Arabella, whose sole crime was that she was born a Stuart, is thus in more ways than one, like her relative, Mary Queen of Scots, not only mixed up with Chatsworth, but with the family of its noble[329] possessor. The incidents of the life of this young, beautiful, and accomplished lady, which form one of the most touching episodes in our national history—the jealous eye with which Elizabeth looked upon her from her birth—the careful watch set over her by Cecil—the trials of Raleigh and his friends—her troubles with her aunt (Mary, Countess of Shrewsbury)—her being placed under restraint—her marriage with Seymour—her seizure, imprisonment, sufferings, and death as a hopeless lunatic in the Tower of London, where she had been thrown by her cousin, King James I., are all matters of history, and invest her short, sad life with a melancholy interest. One of the old ballads to which her misfortunes gave rise, thus alludes to her connection with Derbyshire:—
“My lands and livings, so well known,
Unto your books of majesty,
Amount to twelve-score pounds a week,
Besides what I do give,” quoth she.
“In gallant Derbyshire likewise,
I nine-score beadsmen maintain there,
With hats and gowns and house-rent free,
And every man five marks a year.”
During the civil wars the old hall of Chatsworth was taken possession of, and garrisoned, in 1643, for the Parliament by Sir John Gell, being then placed under the command of Captain Stafford, from whose company at Chatsworth in the latter part of the year, forty musqueteers were ordered to be drafted off, and joined to the army of Fairfax for his proposed march to Chesterfield and the North. At the end of the same year the Earl of Newcastle’s forces having taken Wingfield Manor, and other places in the county, made themselves masters of Chatsworth (which had been evacuated on his approach to Chesterfield), and garrisoned it for the king under Colonel Eyre, who the following spring received reinforcements from Tissington and Bakewell. In September, 1645, “the governor of Welbecke having gotten good strength by the kinges coming that way, came to Derbyshire with 300 horse and dragoones, to sett upp a garrison at Chatsworth, and one Colonel Shallcross, for governor there. Colonel Gell having intelligence thereof, sent presently Major Molanus with 400 foott to repossess the house; and having layn theire 14 days, and hearing of the demolishinge of Welbecke, Bolsover, and Tickhill castles, was commanded by Colonel Gell to return to Derby.”
A little before these troublous times, in 1636, Thomas Hobbes, best known as “Leviathan Hobbes” or “Hobbes of Malmesbury,” who, before he was[330] twenty years of age, became tutor to the sons of Sir William Cavendish (then recently created Baron Cavendish of Hardwick), and who lived and died in the family, thus wrote of the beauty of Chatsworth, and of the nobleness of soul of its owner, his patron and friend:—
“On th’ English Alps, where Darbie’s Peak doth rise
High up in Hills that emulate the skies,
And largely waters all the Vales below
With Rivers that still plentifully flow,
Doth Chatsworth by swift Derwin’s Channel stand,
Fam’d for its pile, and Lord, for both are grand.
Slowly the River by its Gates doth pass,
Here silent, as in wonder of the place,
But does from rocky precipices move
In rapid streams below it; and above
A lofty Mountain guards the house behind
From the assaults of the rough eastern wind;
Which does from far its rugged Cliffs display,
And sleep prolongs by shutting out the day.
Behind, a pleasant Garden does appear:
Where the rich earth breathes odours everywhere;
Where, in the midst of Woods, the fruitful tree
Bears without prune-hook, seeming now as free;
Where, by the thick-leav’d roof, the walls are made—
Spite of the Sun where all his beams display’d—
More cool than the fam’d Virgil’s beechen shade;
Where Art (itself dissembling), rough-hewn stone
And craggy flints worn out by dropping on
(Together joyning by the workman’s tool),
Makes horrid rocks and watry caverns cool.”
Of Hobbes we give an interesting and curious memoir in the present volume, under the head of “Hardwick Hall.” Of the old house as it existed in 1680-1, we have, fortunately, a very graphic word-picture, preserved to us in Charles Cotton’s “Wonders of the Peak;” and an admirable pictorial representation in one of Knyff’s careful drawings, engraved by Kipp, of the same house, when the south front and other parts had been rebuilt, but the west front with its towers was remaining entire. Cotton’s—friend and companion of Izaak Walton—description of the place is so clever and so graphic that it cannot fail to interest our readers. We can, however, find room for but a few passages:—
“This Palace, with wild prospects girded round,
Stands in the middle of a falling ground,
At a black mountain’s foot, whose craggy brow,
Secures from eastern tempests all below,
Under whose shelter trees and flowers grow,
With early blossom, maugre native snow;
Which elsewhere round a tyranny maintains,
[331]And binds crampt nature long in crystal chains.
The fabrick’s noble front faces the west,
Turning her fair broad shoulders to the east;
On the south side the stately gardens lye,
Where the scorn’d Peak rivals proud Italy.
And on the north several inferior plots
For servile use do scatter’d lye in spots.
****
Environ’d round with Nature’s shames and ills,
Black heaths, wild rocks, bleak craggs and naked hills
And the whole prospect so informe and rude,
Who is it, but must presently conclude
That this is Paradise, which seated stands
In midst of desarts, and of barren sands?”
The engraving from Knyff’s drawing illustrates, to a remarkable degree, this description by Cotton, but for our present purpose it is not necessary, perhaps, to enter further into it. The house formed a quadrangle, the west front being the principal. An enclosed carriage-drive with large gates led up to the north front; the stables and stable-yard were at the north-west angle; and the part where now the Italian garden stands, was a large square pool of water with a fountain in its midst. Since then the whole of the grounds have been remodelled, the immense fish-pools, the stables, &c., taken away, and a new part added to the mansion. The grounds were as fine, according to the taste of the times, as any then existing, and the description given of them by Charles Cotton brings vividly to the mind the time when “Sunday posies,” of “roses and lilies and daffy-down-dillies” were in vogue, and when peonies were worn in the button-hole; while rosemary and bay were the choicest of scents.
Fountains and statues as described by Hobbes and by Cotton still adorn the grounds, and it may be well to note that the busts on the pillars in the Italian garden, which we engrave, originally belonged to the inner court of the old mansion.
In 1687, William Cavendish, third Earl of Devonshire, who was afterwards created Duke of Devonshire, after making considerable alterations in the gardens and grounds, commenced rebuilding the house. The first part commenced was the south front, which appears to have been begun to be rebuilt on the 12th of April, 1687, under the direction of William Talman, the architect. The east side next followed; the great hall and staircase being covered in, in April, 1690. In 1692 Sir Christopher Wren came down and surveyed the works, at which time it appears that about £9,000 had been expended. In 1693 the east front and the north-east corner were commenced, Talman receiving £600 in advance for the work. In 1700 the east front[332] appears to have been completed, and about the same time the principal, or west, front of the old mansion was taken down, and the rebuilding completed in 1706. In 1703 the old south gallery was demolished and rebuilt, and in 1704 the north front was removed, and the building of the new one to take its place commenced. The whole edifice appears to have been finished in 1706, but its noble owner, whose munificence and taste reared the magnificent pile, did not long live to enjoy its beauties, for he died in the following year, 1707. Dr. White Kennett, Bishop of Peterborough, who preached the funeral sermon of this nobleman, wrote at the time some account of the Cavendish family, in the course of which he introduced some highly interesting particulars relating to the mansion and grounds, remarking that “tho’ such a vast pile (of materials entirely new) required a prodigious expense, yet the building was the least charge, if regard be had to his gardens, water-works, pictures, and other of the finest pieces of Art and Nature that could be obtained abroad or at home.”
The Duke seems to have determined to erect a true Palace of Art, and for that purpose he employed the best artists of the time in its decoration. Among the painters employed to decorate the ceilings and walls of the various rooms with the creations of their genius, were Verrio, Laguerre, Sir James Thornhill, Ricard, Highmore (sergeant-painter to William III.), Price, and Huyd. The carvers in stone and wood, whose names appear in the accounts, were Caius Gabriel Cibber, Samuel Watson, Henry Watson his son, Mons. Nadauld, J. T. Geeraerslius, Augustine Harris, Nost, William Davies, M. Auriol, Joel Lobb, and Lanscroon. The principal iron-worker appears to have been Mons. Tijou, a French smith, whose daughter was wife of Laguerre the painter; and the lead-worker, who did the regular plumber’s work, as well as the lead-piping of the willow-tree, and other water-works under the guidance of Mons. Grillet, was a Mr. Cock, of London, whose bill came to about £1,000.
In 1820 the late Duke—William Spencer Cavendish, sixth Duke of Devonshire—who had succeeded to the title in 1811, commenced some great improvements at Chatsworth by erecting, from the designs of Sir Jeffrey Wyatt, the north wing, containing, with all the domestic offices, a number of other apartments, as well as the dining-room, sculpture-gallery, orangery, banqueting-room, and pavilion; and by altering and re-arranging several other rooms. The grounds and gardens, also, were by this gifted nobleman, very materially remodelled and improved under the direction of his head-gardener,[333] the late Sir Joseph Paxton, to whose labours, including the erection of the gigantic conservatory, the forming of the artificial rocks, &c., we shall have to refer.
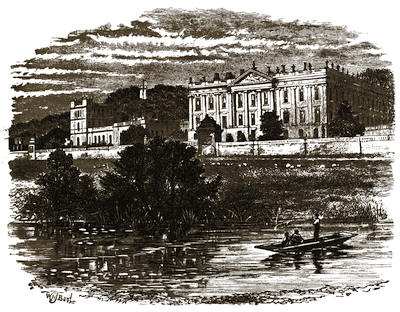
Chatsworth from the River Derwent.
Having now traced so far as is necessary for our present purpose the history of Chatsworth, we proceed to speak of the noble and historical family of Cavendish, its princely owners. This, however, we shall do but briefly; having already, in our account of Hardwick Hall, gone into the family history at some length.
The family of Cavendish, to whose noble head Chatsworth belongs, traces back to the Conquest, when Robert de Gernon, who came over with the Conqueror, was rewarded by him for his services with large grants of lands in Hertfordshire, Gloucestershire, &c. His descendants held considerable land in Derbyshire; and Sir William Gernon, temp. Henry III., had two sons, Sir Ralph de Gernon, lord of Bakewell, and Geoffrey de Gernon, of Moor Hall,[334] near Bakewell. From the second of these, Geoffrey de Gernon, the Cavendishes are descended; his son, Roger de Gernon (who died in 1334), having married the heiress of the lord of the manor of Cavendish, in Suffolk; and by her had issue four sons, who all assumed the name of Cavendish from that manor. These sons were Sir John Cavendish, Chief Justice of the King’s Bench; Roger Cavendish, from whom descended the celebrated navigator, Sir Thomas Cavendish; Stephen Cavendish, Lord Mayor of London; and Richard Cavendish. Sir John married Alice Odyngseles, who brought to her husband the manor of Cavendish Overhall; and their eldest son, Sir Andrew Cavendish, left issue, one son, William, from whom the estates passed to his cousin. Sir Andrew was succeeded by his brother, Sir John Cavendish, who, for his gallant conduct in killing the rebel, Wat Tyler, was knighted by the king; he married Joan, daughter to Sir William Clopton, and was succeeded by his eldest son, William, a citizen and mercer of London, who married Joan Staventon, by whom he had issue two sons, the eldest of whom, Thomas, succeeded him; and whose son and heir, Sir Thomas Cavendish, Clerk of the Pipe, &c., married twice, and left by his first wife three sons, George Cavendish, who wrote the “Life of Cardinal Wolsey,” Sir William Cavendish, and Sir Thomas Cavendish. The second of these sons, Sir William Cavendish, became the founder of the present ducal house of Devonshire and of several other noble families. He married, first, a daughter of Edward Bostock, of Whatcross, in Cheshire; second, a daughter of Sir Thomas Conyngsby, and widow of William Paris; and third, Elizabeth, daughter of John Hardwick, of Hardwick, Derbyshire, and widow of Robert Barley, of Barley, in the same county. Of this lady, who became much celebrated as the Countess of Shrewsbury—“Bess of Hardwick,” as she was called—an account will be found in the present volume under the head of Hardwick Hall. By these three wives Sir William had a numerous family. By his first he had one son and two daughters who died young, and two daughters who married; by his second he had three daughters, who died young; and by his third (“Bess of Hardwick”), he had also several children. These were Henry Cavendish of Tutbury; Sir William Cavendish, created Earl of Devonshire, and who was the direct ancestor of the Dukes of Devonshire; Sir Charles Cavendish, whose son was created Baron Cavendish of Bolsover, Baron Ogle, Viscount Mansfield, and Earl, Marquis, and Duke of Newcastle; Frances, married to Sir Henry Pierrepoint, ancestor of the Duke of Kingston; Elizabeth, married to Charles Stuart, Duke of Lennox (brother of Lord Darnley, the[335] husband of Mary, Queen of Scots, and father of King James I.), the issue of which marriage was the ill-fated Arabella Stuart, who was born at Chatsworth; and Mary, who became the wife of Gilbert, Earl of Shrewsbury. Sir William Cavendish was succeeded by his son, Sir William Cavendish, who was created Baron Cavendish of Hardwick, and Earl of Devonshire, by King James I., “at which time of his creation his Majesty stood under a cloth of state in the hall at Greenwich, accompanied with the princes, his children, the Duke of Holstein, the Duke of Lennox, and the greatest part of the nobility, both of England and Scotland.” The earl married, first, Anne, daughter of Henry Kighley, of Kighley; and, second, Elizabeth, daughter of Sir Edward Boughton, and widow of Sir Richard Wortley.
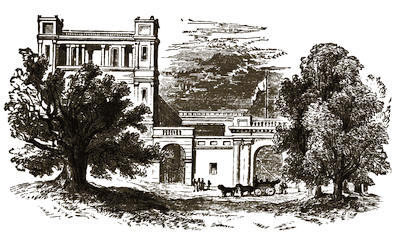
The Entrance Gates.
He was succeeded by his second son by his first wife, Sir William Cavendish, as second Earl of Devonshire. This nobleman—who had been under the tuition of the famous philosopher, Thomas Hobbes—married Christiana, only daughter of Edward, Lord Bruce of Kinloss, a kinswoman of the king, “who gave her with his own hand, and made her fortune ten thousand pounds.” By her he had issue three sons and one daughter, and was succeeded by his eldest son, William, as third Earl of Devonshire, who was only ten years of age at his father’s death. This nobleman married Elizabeth Cecil, daughter of the Earl of Salisbury, by whom he had two sons, William (who succeeded him) and Charles, and one daughter. William,[336] fourth Earl of Devonshire, before succeeding to the title, was one of the train-bearers to the king on his coronation, and sat in the Long Parliament as member for Derbyshire. His lordship was one of the principals in bringing about “the Glorious Revolution” of 1688, and placing William III. on the throne; the place of meeting for plotting for the great and good change being on Whittington Moor, not many miles from Chatsworth, at a small cottage-inn belonging to the Duke of Devonshire, known as the “Cock and Pynot” (pynot being the provincial name of the magpie), still existing, but recently partly rebuilt. The “plotting parlour,” as the room in this cottage is called, in which the Earl of Devonshire met Earl Danby, John d’Arcy, and others, to plan the revolution, is held in veneration, and the very chair in which the earl sat during the deliberations is preserved by his Grace at Hardwick Hall, where it has been taken, and is, indeed, a most interesting historical relic. The earl, who, as we have already stated, was the rebuilder of Chatsworth, married Mary, daughter of the Duke of Ormonde, by whom he had issue three sons, William (his successor), Henry, and James; and one daughter, Elizabeth. His lordship was, in 1694, advanced by William III. to the dignity of Marquis of Hartington and Duke of Devonshire. He died in 1707, and was succeeded, as second duke and fifth earl, by his son, William Cavendish, captain of the yeomen of the guard to the king, who succeeded to all his father’s appointments, including being Lord Steward of the Household, Privy Councillor, Lord Warden and Chief Justice in Eyre, Lord Lieutenant, K.G., &c.; he was also made one of the Regents of the kingdom. His grace married Rachel, daughter of William, Lord Russel, and on his death was succeeded by his son William as third Duke of Devonshire.
The third Duke, who became Lord Lieutenant of Ireland, Lord Keeper of the Privy Seal, Lord Steward of the Household, Lord Justice for the administration of government during the king’s absence, Lord Lieutenant of Derbyshire, &c., married Catherine, heiress of John Hoskins, by whom he had a numerous family. He was succeeded by his son—
William, as fourth Duke of Devonshire, who had, during his father’s lifetime, been called to the Upper House by the title, hitherto of courtesy, of Marquis of Hartington. His grace was made Master of the Horse, a Privy Councillor, one of the Lords of the Regency, Governor of the County of Cork, Lord High Treasurer of Ireland, Lord-Lieutenant of Ireland, First Commissioner of the Treasury, and Chamberlain of the Household, &c. He married Charlotte, daughter, and ultimately heiress, of Richard Boyle, Earl[337] of Burlington and Cork, by which alliance—the lady being Baroness Clifford in her own right—the barony of Clifford came into the Cavendish family. The issue of this marriage was three sons and one daughter—viz., William, who succeeded to the title and estates; Lord Richard, who died unmarried; Lord George Augustus Henry, who was created Earl of Burlington, from whom the present noble Duke of Devonshire is descended; and Lady Dorothy, married to the Duke of Portland.
William, fifth Duke of Devonshire, married—first, the Lady Georgiana, daughter of Earl Spencer, one of the most accomplished and elegant women of the time, and who is best and most emphatically known as “the beautiful Duchess,” by whom he had issue one son, William Spencer Cavendish (who succeeded him), and two daughters, the Lady Georgiana, married to the Earl of Carlisle; and the Lady Harriet Elizabeth, married to Earl Granville. His grace married secondly the Lady Elizabeth Foster, daughter of the Earl of Bristol, and widow of John Thomas Foster, Esq. On his death, in 1811, the title and estates passed to his only son—
William Spencer Cavendish, sixth Duke and ninth Earl of Devonshire, one of the most kindly, generous, and liberal-minded men, and one of the most zealous patrons of art and literature. He was born in Paris in 1790, and, besides holding the office of Lord High Chamberlain, &c., went on a special embassy to Russia from the British court. This embassy his grace conducted on a scale of princely magnificence at his own charge, and concluded it to the entire satisfaction of both nations. By him the modern improvements of Chatsworth were, with master-mind and lavish hand, planned and carried out. His grace, who never married, died in January, 1858, and was succeeded in his titles and estates—with the exception of the barony of Clifford, which fell into abeyance between his sisters—by his second cousin, the present noble head of the house, who was grandson of the first Earl of Burlington. The sixth Duke—the “Good Duke,” for by that title he is known best, and it is as amply merited by the present noble peer—was, by express wish, buried in the churchyard at Edensor, just outside the park at Chatsworth, where a plain and perfectly simple coped tomb, with foliated cross, covers his remains.
The present noble owner of princely Chatsworth, William Cavendish, seventh Duke of Devonshire, Marquis of Hartington, Earl of Devonshire, Earl of Burlington, Baron Cavendish of Hardwick, Baron Cavendish of Keighley, &c., Knight of the Garter, LL.D., F.R.S., Lord Lieutenant and Custos[338] Rotulorum of the County of Derby, Chancellor of the University of Cambridge, High Steward of the Borough of Derby, &c., was born 27th April, 1808. His grace is the eldest son of William Cavendish, eldest son (by his wife the Lady Elizabeth Compton, daughter and heiress of Charles, seventh Earl of Northampton), of George Augustus Henry Cavendish (third son of the fourth Duke of Devonshire, by his wife the Lady Charlotte Boyle, as already stated), first Earl of Burlington, and Baron Cavendish, of Keighley, which titles were created in his favour in 1831: he died in 1834. William Cavendish, just referred to, was born in 1783, and in 1807 married the Hon. Louisa O’Callaghan, eldest daughter of Cornelius, first Baron Lismore, by whom he had issue three sons and one daughter, viz., the present Duke of Devonshire; Lord George Henry Cavendish, the present highly-respected M.P. for North Derbyshire, of Ashford Hall, in that county, married to Lady Louisa, youngest daughter of the second Earl of Harewood; Lady Fanny Cavendish, married to Frederick John Howard, Esq.; and Lord Richard Cavendish, all of whom are still living. Mr. Cavendish died in 1812, before his eldest child, the present Duke, was four years of age, his wife surviving him until 1864. His grace was educated at Eton, and at Trinity College, Cambridge, where he graduated as M.A., and was Second Wrangler, Senior Smith’s Prizeman, and in the first class of the Classical Tripos, 1829. In the same year he became M.P. for the University of Cambridge, which seat he held until 1831, when he was returned for Malton, and in the same year, as Lord Cavendish, for Derbyshire, and at the general election in the following year, for North Derbyshire, which constituency he represented until 1834, when he succeeded his grandfather as second Earl of Burlington. In 1856 he was, as Earl of Burlington, made Lord-Lieutenant of Lancashire, a post he held until 1858, when, on succeeding to the Dukedom of Devonshire, he was appointed Lord-Lieutenant of Derbyshire. From 1836 to 1858 he was Chancellor of the University of London, and, besides many other important appointments, is at the present time President of Owen’s College, Manchester.
His grace, at that time Mr. Cavendish, married, 1829, his cousin, the Lady Blanche Georgiana Howard, fourth daughter of the sixth Earl of Carlisle, by his wife the Lady Georgiana Dorothy Cavendish, daughter of the fifth Duke of Devonshire. By this beautiful and accomplished, as well as truly estimable lady, who died in 1840, his grace had issue four sons and one daughter, who, with the exception of the eldest, are still living. These are—
1st. Spencer Compton Cavendish, Marquis of Hartington, M.P., P.C., LL.D., was born in 1833, and is unmarried. The Marquis was educated at Trinity College, Cambridge, where he graduated as B.A. in 1852, M.A. in 1854, and LL.D. in 1862. He holds at the present time the responsible post of Her Majesty’s Chief Secretary of State for Ireland, and has successively held office as a Lord of the Admiralty, Under-Secretary of State for War, Secretary of State for War, and Postmaster-General, and was attached to Lord Granville’s special mission to Russia.
2nd. The Lady Louisa Caroline Cavendish, born in 1835, and married in 1865 to Admiral the Hon. Francis Egerton, R.N., M.P. for East Derbyshire, son of the first Earl of Ellesmere, by whom she has issue two sons and one daughter.
3rd. Lord Frederick Charles Cavendish, M.P. for the north division of the West Riding of Yorkshire, born in 1836, and married in 1864 to the Hon. Lucy Caroline, daughter of Baron Lyttelton.
4th. Lord Edward Cavendish, late M.P. for East Sussex, born in 1838, and married in 1865 to Emma Elizabeth Lascelles, a maid of honour to the Queen, and granddaughter to the Earl of Harewood, by whom he has issue two sons.
His grace is patron of thirty-nine livings, and in Derbyshire alone is lord of forty-six manors. His other seats are:—Hardwick Hall, Derbyshire, about fifteen miles from Chatsworth; Holkar Hall, in Cartmel; Bolton Abbey, Yorkshire; Lismore Castle, Ireland; Compton Place, Eastbourne, Sussex; and Devonshire House, London.
The arms of the Duke of Devonshire are—sable, three harts’ heads, caboshed, argent, attired, or. Crest: a serpent noued, proper. Supporters: two bucks, proper, each wreathed round the neck with a chaplet of roses, alternately argent and azure.
There are four principal entrances to Chatsworth Park, two of which—those at Edensor and Edensor Mill—are public, and the other two (at Baslow and at Beeley) are private. The Baslow Lodge, shown on our engraving, is stately and noble in the extreme, and forms a fitting entrance to so magnificent a domain. The Beeley Lodge is simple and unassuming; and that at Edensor, with its rustic cottages, remarkably pretty. The most picturesque, however, in regard to its situation, is the Edensor Mill Lodge, which we also engrave. Near it runs the river Derwent, spanned by the single arch of Beeley Bridge, and it is charmingly embosomed in trees and shrubs.
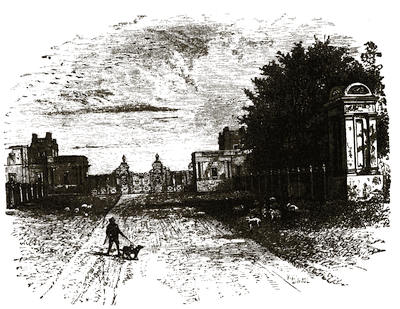
The Grand Entrance-Lodge at Baslow.
By whichever of the lodges the visitor enters this “wide domain,”—if from the south, it will be at Edensor Mill or Beeley, and from the north and other parts at Edensor or Baslow,—he will have a rich treat, indeed, of scenery to interest him on his progress to the mansion. The park is divided in two by the river Derwent, which flows through it, the mansion and the Baslow and Beeley Lodges being on one side, and Edensor, Edensor Lodge, and Edensor Mill Lodge on the other. From either of these latter routes, which are on the higher side of the park, the visitor obtains the finest views of the house and grounds, and will, in his approach, cross the Derwent by the elegant bridge shown in the engraving on page 343.
Arrived at the house, he will—after proper application at the Lodge, and the necessary permission obtained—be ushered through the exquisitely[341] beautiful gates shown on the engraving on the next page, and be conducted through the court-yard—where stands a magnificent weeping ash-tree, of enormous size (we well remember seeing it removed, bodily, from Mile-Ash, near Derby, to its present proud position, as long ago as 1830)—to the state entrance. Admitted to the princely mansion, the first room the visitor enters is—
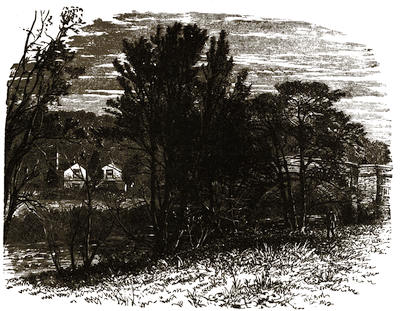
Edensor Mill Lodge and Beeley Bridge.
The Sub-Hall, a spacious apartment, the ceiling of which is enriched by a copy of Guido’s “Aurora,” painted by Miss Curzon. The sculpture in this sub-hall includes a statue of Domitian; busts of Homer, Jupiter, Ariadne, Socrates, Caracalla, and others. From this hall the visitor next enters the North Corridor, and, turning to his left, passes along its exquisitely inlaid marble floor, to the Great Hall, which occupies the whole length of the eastern side of the quadrangle.

The Great Hall, or Grand Hall, is a noble room, 60 feet in length by 27 feet in width, and of the full height of the two principal stories of the mansion. The floor is formed of polished marble, laid in a remarkably striking geometric design, in mosaic, of black and white and veined marbles. It was originally the work of Henry Watson, being laid down by him in 1779; but was taken up and relaid, with considerable alterations, by the late Duke. In the centre of the hall stands an immense marble table, of Derbyshire marble, and the chimney-piece, which is very massive, is also of marble. At the south end of the hall is the grand staircase, leading to the state apartments, and at the north end, beyond the corridor, are the north stairs. The hall is four windows in length, and galleries of communication between the north and south run, midway in height, along the sides. The ceiling and walls of the upper story are painted in the most masterly manner in historical subjects, by Laguerre and Verrio. The series of subjects are events in the life of Julius Cæsar:—They are, his passing the Rubicon; his passing over to his army at Brundusium; sacrificing before going to the Senate, after the closing of the temple of Janus; and his death in the Senate House at the foot of Pompey’s pillar; and on the ceiling is his apotheosis or deification. Between the windows, and in the window-cases, are also painted trophies of arms, and wreaths of flowers, &c. In the hall are two remarkably fine bronze busts placed upon pedestals, and other interesting objects, among which is a fine canoe, the gift of the Sultan to the late Duke. Over the fire-place is a marble tablet bearing the following inscription:—
“ÆDES HAS PATERNAS DILECTISSIMAS.
ANNO LIBERTATIS ANGLICÆ MDCLXXXVIII INSTITUTAS.
GUL : S : DEVONIÆ DUX, ANNO MDCCCXI HÆRES ACCEPIT,
ANNO MŒRORIS SUI MDCCCXL PERPECIT;”
which may be thus translated:—
“These well-loved ancestral halls,
Begun in the year of English Freedom, 1688,
William Spencer, Duke of Devonshire, inherited in 1811,
And completed in the year of sorrow, 1840.”
The “year of sorrow,” so touchingly alluded to, being that of the death of the much-loved and highly-gifted Countess of Burlington, the wife of the present noble owner of Chatsworth. On the exterior of this grand hall, on the east side of the quadrangle, are some trophies of arms, &c., magnificently and boldly carved in alto-relievo in stone, by Watson.
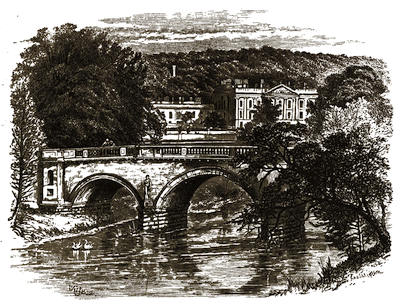
The Bridge over the River Derwent, in the Park.
In this hall, of which our engraving gives but a sorry representation, the visitor is usually asked to remain for a short time, and to inscribe his name in the visitors’ book on the central table. From the centre of the south end of this noble room, the grand staircase leads up to the various suites of apartments[344] on the library and state-room stories, and on either side of this staircase an open archway gives access to the “Grotto-Room,” the south corridor, and the apartments on the ground floor. From the corridor at the north end, the north stairs give access in like manner to the various apartments and to the north wing.
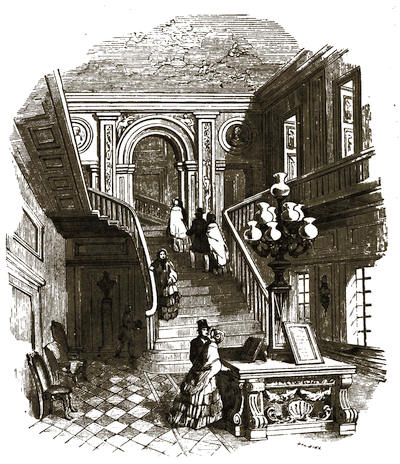
The Great Hall and Staircase.
The house is three stories in height, and these are known as the basement, the library, and the state-room stories. Through the extreme kindness and liberality of the noble Duke a part of each of these stories is, under proper regulations, permitted to be shown to visitors. It is not our intention to[345] describe these various apartments in the order in which they are shown to visitors—for this would for many reasons be an inconvenient and unwise arrangement—but will speak of them according to the stories on which they occur. And first we take the upper, or state-room story, which, like the others, runs round the four sides of the quadrangle. The State-rooms and Sketch-Gallery occupy the south side; the grand staircase is at the south-east angle; the continuation of the gallery of old masters, the west stairs, and a number of bed-rooms, including the Sabine-room, occupy the west side; the north is taken up with bed-rooms, with the north staircase at the north-east angle; while on the east are “Mary Queen of Scots’ Rooms,” so called because occupying the same position as those used by her in the old mansion which was removed and rebuilt, and other suites of splendid sleeping apartments which of course are not shown to the visitor.
The Sketch-Gallery, which, as we have said, occupies the south and a part of the west side, contains perhaps the most choice and extensive collection of original drawings by the old masters in any private collection, embracing the Italian, French, Flemish, Venetian, Spanish, and other schools; and containing matchless examples of Raffaelle, Michael Angelo, Albert Dürer, Titian, Rembrandt, Rubens, Leonardo da Vinci, Poussin, Claude, Salvator Rosa, Correggio, Luca Signorelli, Andrea del Sarto, Lo Spagna, Giulio Romano, Caravaggio, Zucchero, Andrea Mantegna, Parmigiano, Giorgione, Giulio Campagnola, Paul Veronese, the Carracci, Guido Reni, Domenichino, Guercino, Holbein, Lucas Cranach, Lucas Van Leyden, Vandyke, Van der Velde, Jan Miel, and indeed of almost every well-known name. The collection was formed by the second Duke of Devonshire at considerable cost; the nucleus being purchased at Rotterdam. Among those by Michael Angelo are a study for the ceiling of the Sistine Chapel; some spirited studies of figures for the same ceiling; and a Virgin and Child. By Leonardo da Vinci a fine head of the Virgin. By Raffaelle are the sketch for the picture by Pinturicchio at Sienna, of “Æneas Silvius kissing the foot of Pope Eugenius IV. at the Council of Basle;” the figure of St. Paul for the cartoon of “The Sacrifice at Lystra;” “St. Catherine,” the original sketch for the picture now in the National Gallery; “the Virgin and Child;” “Joseph discovering himself to his Brethren;” and others. By Holbein, some of the finest known examples, including “the Fall of Phaeton,” “the Last Judgment,” “Hagar and Ishmael,” “Diana and Actæon,” and others. By Albert Dürer several[346] fine examples. Altogether the collection is the most remarkable in any mansion.
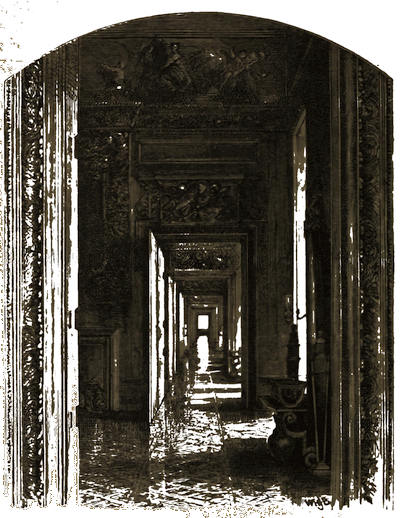
Vista of the State Apartments.
The State-apartments, which are entered from this Gallery, consist of a splendid suite of rooms, occupying the entire length of the building. The entrance is through a small apartment around the walls of which is arranged a fine collection of examples of Ceramic Art, including many good specimens of the more famous English and foreign makes. These were, in great[347] measure, removed here from the Duke’s villa at Chiswick. Adjoining this, at the south-west angles, is—
The State Dressing-Room, the coved ceiling of which is beautifully painted, the subject being, in the centre, the flight of Mercury on his mission to Paris, and, on the coving, groups representing the Arts and Sciences. The wood-carving in this room, as in the whole of this suite of apartments, is of the most wonderful and most exquisitely beautiful character, and is unmatched in any other existing mansion. On the west side are four pendants and a group of the most delicate workmanship, and over the principal doorway is represented a group of carvers’ tools, &c.—a globe, compass, brace and bit, square, augurs, chisels, gouges, cum multis aliis, and a small bust. This apartment contains some fine Japan, inlaid, and other cabinets, and curious old earthenware; and on the walls, besides a clever picture in mosaic, is a frame containing what is universally admitted to be the finest and most wonderful specimen of wood-carving ever executed;—this we engrave. It is usually called “Grinling Gibbons’ masterpiece,” and whether by Gibbons or not (and there is no direct authority either one way or other), it is, indeed, a masterpiece of art. Concerning the question whether the carving is by Gibbons or not, we shall have a few words to say when writing of the chapel. The “masterpiece” is a group consisting of a cravat of point-lace, as clear and delicate in the open-work as the finest lace itself, a woodcock, some foliage, and a medal with a bust in relief. Of this group Horace Walpole thus wrote:—“When Gibbons had finished his work at that palace (Chatsworth) he presented the Duke with a point cravat, a woodcock, and a medal with his own head, all preserved in a glass-case in the gallery;” but he had no authority for any such statement, nor is there any record of Gibbons having ever been at Chatsworth. From the door of this room the vista, when looking through the state-apartments, is remarkably striking and effective; the flooring throughout the suite being of oak parqueterie which reflects the light in a pleasing manner. This we engrave.
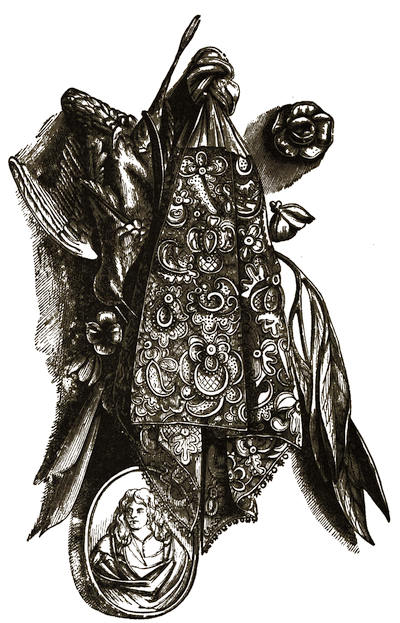
Grinling Gibbons’ Masterpiece.
The Old State-Bed-room, the first apartment seen through the doorway in our engraving, is a fine and very interesting apartment. The ceiling, which is coved, is splendidly painted, the principal subject being “Aurora chasing away the Night;” and the walls are hung with embossed leather of rich arabesque pattern, heavily gilded; the frieze, also of embossed leather, is richly foliated, with medallions bearing respectively the bust of the late Duke of Devonshire, his crest and coronet, and his monogram, alternating round the room. Over the doorways are splendid examples of wood-carving of groups of musical instruments; on one group is suspended a medallion head of Charles II., and the words “Carolvs II. Dei Gratia,” and on the other a watch. Over and around the chimney-piece are cherubs’ heads, birds, foliage, &c., of the same fine class of wood-carving. In this room (besides cabinets, vases, and beakers, and a charming model of the tomb of Madame Langlan, at Hildebank, near Berne, in which the spirits of the mother and child are seen bursting through their broken tomb) is a noble and ancient embroidered canopy and state-chair, the work of Christiana, Countess of Devonshire, the wife of the second Earl of Devonshire.
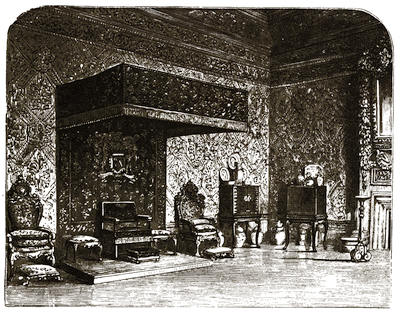
The Old State Bed-room.
The canopy is of crimson velvet, exquisitely covered with needlework in gold and colours, in groups of figures, trees, animals, and insects;—here, a goat, a stag, a fox, a rabbit, a pig, dogs both leashed and single, a horse, an eagle, and a swan; there, butterflies, flies, and innumerable other devices around; while inside the top a group of three figures within a border is in the centre, and the rest dotted with animals, flowers, &c., with a border of figures and foliage. The back of the canopy bears, above the chair, the arms of Cavendish (sable, three bucks’ heads caboshed, argent, attired or) impaling those of Bruce of Kinloss (or, a saltire and a chief, gules, on a canton, argent, a lion rampant, azure), with mantling,[350] helmet, crest, &c. Supporters, dexter, a stag, proper, gorged with a wreath of roses, argent and azure, attired or, for Cavendish; sinister, a wild man, proper, wreathed round the head and loins with laurel, vert, for Bruce. Motto, Cavendo Tvtvs Fvimvs; the first part, “Cavendo Tvtvs,” being the Cavendish motto, and the latter part, “Fvimvs,” that of Bruce; the rest of the velvet is covered with flowers, animals, &c., and surrounded by a border of groups and flowers. The chair is of the same character, Christiana, Countess of Devonshire, to whose fair hands is owing this charming piece of embroidery, and to whose good taste the arrangement of these blended armorial insignia is due, was the daughter of Edward, Lord Bruce of Kinloss, and sister of the first Earl of Elgin, from whom the present ninth Earl is lineally descended. The armorial bearings upon this canopy are therefore peculiarly interesting as showing, not only the impaled arms themselves, but the blended supporters and motto, of Cavendish and Bruce. In this room are also preserved the coronation chairs and foot-stools of George III., and Queen Charlotte, and of William IV. and Queen Adelaide; and a wardrobe which is said, whether correctly or not, to have belonged to Louis XVI.
The State Music-room, like the others, contains some exquisite wood-carving. Over one doorway are flowers, fruit, wreaths, wings, &c., and a ribbon with the family motto “Cavendo Tvtvs;” over the other, flowers, fruit, and cornucopia; and over the chimney-piece are heads, festoons, flowers, fruit, corn, foliage, &c., all true to nature. Over the central door is a group of musical instruments, and in the centre of the frieze is a garter and monogram. The walls are hung with embossed leather, richly gilt and heightened with blue, and the frieze has the medallion heads, crest, and monogram of the late Duke, as in the apartment just described. The ceiling is splendidly painted with mythological subjects, and several interesting pictures, busts, and other objects, are arranged in the room. One of the features of this apartment remains to be noticed. It is a curious piece of deceptive painting on one of the double doors leading to the gallery—a fiddle painted so cleverly on the door itself as to have, in the subdued light of the half-closed door, all the appearance of the instrument itself hanging upon a peg. The tradition of Chatsworth is, that this matchless piece of painting was done by Verrio to deceive Gibbons, who, in his carvings, had deceived others by his close imitation of nature.
The State Drawing-room has its walls hung with tapestry from Raffaelle’s[351] cartoons, and its carved ceiling is splendidly painted with mythological and allegorical subjects, in the same manner as the rest of this suite of rooms. The carving over one of the doors is a military trophy, consisting of swords, drum, battle-axes, shield, helmet, with dragon crest, foliage, &c.; and over the other, military music and foliage. Above the chimney-piece, around an oval in which is a portrait of the first Duke, are Cupids, trophies, shells, foliage, masks, helmets, arms, &c., and an owl; beneath these are two carved banners with the Cavendish arms, tied together with a snake (the family crest). Among the furniture and adornments of this room are some fine examples of china and earthenware, and a remarkably large malachite table.
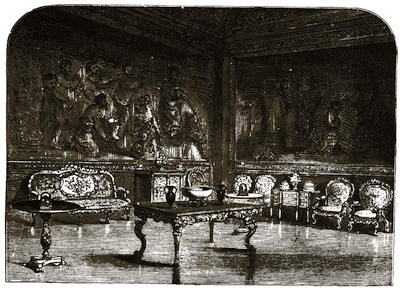
The State Drawing-room.
The State Dining-room, which forms the south-east angle of the building, is a splendid apartment, the ceiling of which, by Verrio, is of the most masterly conception, and represents, among an assemblage of gods and goddesses, the Fates cutting the thread of life, &c., and on one side of the coving is a monogram of the letter D.
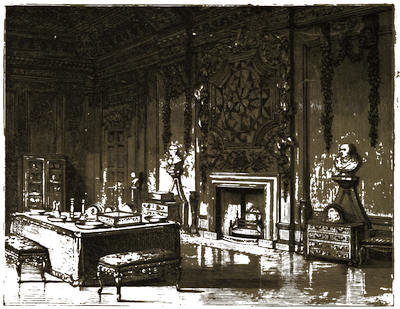
The State Dining-room.
The carvings in this noble apartment are of matchless character, and hang in a profusion that is almost bewildering. In the panels of the wainscoted walls are festoons of flowers, &c.; over one doorway is a group of leaves and corn, and over the other two are splendid groups of crabs, lobsters, fish, and shells, all “as true to nature as nature itself.” Over the fire-place, across the top, and hanging down the sides of an octagonal tablet, is the richest of all the rich carvings of this suite of rooms. It consists of dead game—heron, pheasants, &c., at the top; over and around these a net is loosely thrown, which, hanging down the sides, forms a groundwork of festoons, on which hang pheasants, woodcocks, grouse, partridges, snipes, and other birds, so true to life that it is only by careful examination that the spectator can discover that they, with the net and all the mouldings, are carved out of solid wood. In this room are several busts in marble by[353] Chantrey, Nollekens, and others. Among these are the Emperor Nicholas of Russia, and his Empress; Fox; Canning; Francis, Duke of Bedford; Lord G. H. Cavendish, &c. There are also cabinets of rare old china. On the central table will be noticed, among rare and valuable articles, the rosary of King Henry VIII.; a fine set of carved ivory chessmen; ivory-carvings, rare glass and china; and silver filigree and other ornaments. And there is also the malachite clock presented to the late Duke by the Emperor Nicholas of Russia, and an exquisitely sculptured marble model of the Victoria Regia.
From this room a doorway opens on to the Grand Staircase—the casings of the doorways, of exquisitely-carved marble, being worthy of especial note—in the south-east angle. Opposite this doorway another door opens into a suite of apartments, of course not shown to visitors, but to which some brief allusion may here be made. Here are the rooms usually known as Mary Queen of Scots’ Rooms, but which really have no possible connection with that ill-fated lady. They are so called because they occupy the same position in the present building as those used by her did in the old one; they overlook the inner court, or quadrangle, on its east side. The other suites of bed-rooms adjoining are known as the “Leicester” and “Wellington” rooms, and they are fitted, as may well be supposed, in a style of princely magnificence. In one of these rooms is the bed and bed-room suite used by Her Majesty Queen Victoria when a guest at Chatsworth. This suite is of satin-wood, hung in green and white satin.
On this same floor is the Sabine-room, so called from the subject of the “Rape of the Sabines,” by which it is adorned. This singular apartment, when the doors are closed, is one large painting, the whole surface, from floor to ceiling, doors included, being painted with figures, groups, and architecture, &c. The ceiling, too, is splendidly painted with an allegorical subject. At the angles of the coving is the monogram of the Duke of Devonshire, within a garter, and surmounted by the Ducal coronet. The furniture of this and the adjoining room is of the finest, most massive, and sumptuous description.
The Middle, or Library Story, besides occupying the four sides of the quadrangle or inner court (in the same manner as the upper story), extends the whole length of the north wing; it is, therefore, the most extensive and important part of the mansion. The grand staircase is at the inner south-east angle, and the north stairs at the inner north-east angle. The south side[354] is taken up with the gallery of paintings, the chapel (at the south-west angle), the billiard-rooms, and the two drawing-rooms; the west by the gallery of paintings, the west staircase, and suites of bed-rooms; the north side by the library-corridor and sumptuous bed-rooms, &c.; and the east side by galleries of the great hall, and the library and ante-library. The north wing, continuing in a line with the libraries, comprises the dining-room, sculpture-gallery, and orangery.
The Gallery of Paintings, which occupies two sides of the quadrangle, and from which access is had to the various apartments, contains, with the adjoining ante-room, many remarkably fine and valuable art-treasures—such, indeed, as no other mansion can boast. Among these, it will be sufficient to name Landseer’s original paintings of “Bolton Abbey in the Olden Time,” and “Laying down the Law,” a number of family portraits by Reynolds, Lawrence, and others; with two remarkable representations of the old mansion, one of which we engrave on page 325.
The Billiard or Music-room, and the Grand Drawing-rooms, which form one continued suite, are as well-proportioned, as chastely and elegantly decorated, and as magnificently furnished, as can well be imagined, and they contain a matchless collection of works of art. In the billiard-room, from which a door opens into the gallery of the chapel, are several remarkably good paintings, the most striking of which are an admirable full-length portrait of the present Duke of Devonshire, seated, and a full-length portrait of the father of the present noble Duke. Among the treasures of art in the drawing-room (the ornaments of the ceiling and cornices of which are richly gilt) may just be named Reynolds’s celebrated portrait of “the beautiful Duchess” of Devonshire, Rembrandt’s grand head of a Jewish Rabbi, and picture-gems by Claude, Murillo, Bassano, Steinwyck, Salvator Rosa, Titian, Berghem, Gaspar Poussin, Leonardo da Vinci, Primaticcio, Parmigiano, Watteau, Teniers, Breughel, Guercino, Giordione, Carlo Maratti, Jan Miel, and others.
In the Grand Drawing-room, which has a splendid ceiling divided into compartments, and, with the massive panellings of the pictures let into the walls, is richly gilt, are some rare and priceless full-length paintings. These are Philip II., by Titian; Admiral Capella, and Antonio de Dominis, by Tintoretto; the Duke of Albemarle, by Dobson; Henry VIII., by Holbein; Mary Queen of Scots, by Zucchero; and Charles I., by Jansen. The furniture is of the most sumptuous character, and every elegancy which the most perfect taste can desire, or the most liberal expenditure secure, adds endless[355] charms to the room. We engrave one portion of this apartment, and also the Hebe of Canova, with which, and other rarities, it is graced.
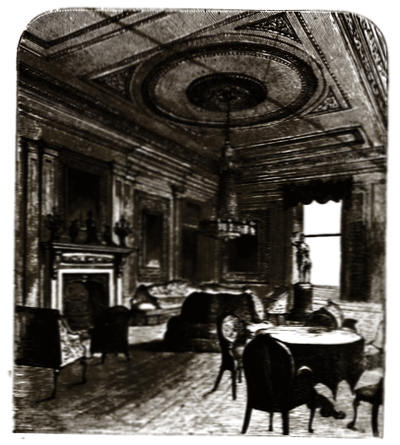
The Drawing-room.
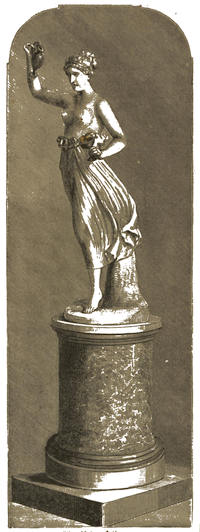
The Hebe of Canova.
From the south windows of this suite of rooms a magnificent view of the grounds is obtained. Immediately beneath is the spacious lawn, bordered with raised parterres, festoon flower-beds, and sculpture; in the centre of the lawn is a basin with a central and four other fountains. Beyond this is seen the lake, with the “Emperor” fountain casting up its waters to an enormous height, and skirted on its sloping sides with majestic forest trees, and with grassy slopes and statuary; the park stretching out to the right. From the east window of the drawing-room the view is equally fine, but of different character. Here is seen, in all its beauty, the wonderful cascade shown in one of our engravings, the waters of which come rolling down from the dome[356] of the temple to the head of the broad walk in the middle of the grassy slope where it disappears under the ground and is no more seen. To the right and left beautiful glimpses of the grounds are obtained, while beneath the window, to the right, a flight of steps, guarded by two sculptured lions, forms a striking foreground. From this room, besides the doorway which connects it with apartments we have been describing, one door gives access to the grand staircase, and another to the library.
Of the various apartments composing the north and west sides, it will be unnecessary for our present purpose here to speak, further than to say that they are as sumptuously and as tastefully arranged and furnished as such a palace with such a princely owner requires.
The Library, which is about 90 feet long by 23 in width, and of corresponding height, is one of the most elegant, best arranged, and most perfect libraries in existence. This noble apartment has eight windows in length on its east side, between which are presses for books, surmounted by looking-glass; the opposite side and the ends are also lined with books, and an elegant gallery, to which[357] access is had by a concealed spiral staircase, runs along the ends and one side. The ceiling is white and gold, and is adorned with three large, and five smaller, circular paintings of the most exquisite colouring, by Louis Charon. The mahogany book-cases are divided into presses by gilt metal-columns, from which stand out the brackets supporting the gallery.
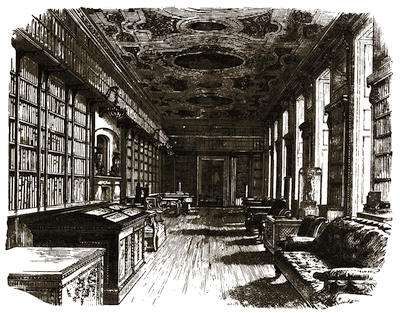
The Library.
The chimney-piece, of Carrara marble, has beautifully sculptured columns with wreaths of foliage, and is surmounted by candelabra, massive vases, and a magnificent mirror. In the glass-cases and table-presses, as well as on the shelves, are preserved, as may well be supposed, one of the richest and rarest collections of books and MSS. which any house can boast. It would be an endless task, and indeed quite out of place in this work, much as we desire to linger in the room, to attempt to give even a very brief résumé of the treasures it contains. We cannot, however, resist the temptation of saying that here is the famous Anglo-Saxon MS. of Caedmon, which is[358] altogether, perhaps, the most important, and the finest MS. of the period. The prayer-book of Henry VII. is highly interesting, both historically and artistically. It is of 8vo size, and consists of 186 leaves of vellum, on several of which are beautiful miniatures in the most exquisite colouring and design; many of these designs, as notably, our Saviour in the act of benediction, the murder of St. Thomas A’Becket, and St. George, are remarkably fine both in conception and execution. It was given by the king, Henry VII., to his daughter, Margaret, Queen of Scotland, mother to the Lady Margaret Douglas, who in turn gave it to the Archbishop of St. Andrew’s. It contains the following among other touching gift lines:—
“Remembre yr kynde and louyng fader in yor good prayers. Henry R.”
“Pray for your loving father that gave you this booke and gave you God’s blessing and mine.”
“My good Lorde of St. tandrews, I pray you pray for me that gave you thys bouk. Yours to my powr, Margaret,”
and many other MSS. The compotus of Bolton Abbey, 1287 to 1385; the “Liber Veritas” of Claude Lorraine (for which, we believe, no less than £20,000 was at one time offered); a splendid collection of Wynkyn de Worde’s and Caxton’s printings; a marvellously fine assemblage of early editions;—altogether, as rich, as curious, as important, and as valuable a collection of books as can anywhere be found. We know of no place where we should so much delight to remain as among the literary treasures in this grand library, which has for us many hidden charms.
Passing out from this splendid apartment, is the Ante-Library, formed of two exquisitely beautiful little rooms, filled with books of the greatest value and interest. The ceiling of the first or larger room of these is richly gilt, and adorned with paintings by Hayter and Charles Landseer. The smaller apartment is a perfect architectural gem, of apsidal form, the dome supported by a series of columns and pilasters with Corinthian capitals. In this room are some remarkably fine vases on pedestals. From the Ante-Library a door opens on the North Staircase, on which are hung a fine full-length portrait of the late Duke of Devonshire, by Sir Francis Grant; full-length portraits of the Emperor Nicholas of Russia, and of his Empress; Sir Thomas Lawrence’s full-length portrait of George IV. in his coronation robes; and a curious old painting, nearly life-size, of the “Flying Childers,” with the following “certificate” of the age of the horse;—“September ye 28, 1719. This is to[359] certifie that the bay stoned horse his Grace the Duke of Devonshire bought of me was bred by me, and was five years old last grass, and noe more. Witness my hand, Leo. Childers.”
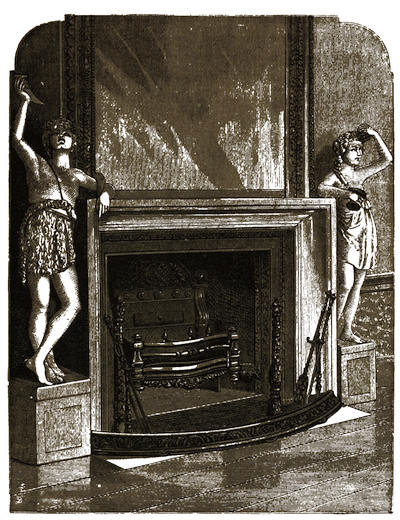
Fireplace by Westmacott in the Dining-room.
The Dining-Room is a large and noble apartment with a slightly “barrel-shaped” ceiling, divided into hexagonal panels filled with roses and foliated flowers richly gilt. The doors, at one end opening into the vestibule leading into the cabinet library, and at the other into the sculpture-gallery, have their cases of white marble, the entablatures supported on massive Ionic columns.[360] The room is lit by five windows on its east side, and opposite to these are two exquisitely beautiful white marble chimney-pieces, each of which has two life-size statues, two by Westmacott and two by Sievier. Around the room are six side-tables; two are of hornblende, two of Siberian jasper, and two of porphyritic sienite. The furniture is massive and appropriate, and the walls display family portraits, chiefly by Vandyke.
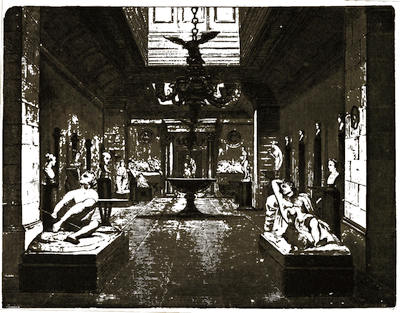
The Sculpture Gallery.
The Sculpture Gallery, one of the “glories” of Chatsworth, is entered from the dining-room at one end, and at the other opens into the Orangery. This noble gallery is 103 feet in length and 30 in width, is of proportionate height, and is lighted from the roof. The walls are of finely-dressed sandstone, and the door-cases of Derbyshire marble; the entablatures supported by Corinthian columns and pilasters of various marbles with gilt capitals. Of the precious treasures contained in this gallery it would be impossible, in the space we have at our disposal, to speak at length. We shall, therefore, content ourselves with simply enumerating some of the more prominent[361] sculptures, noting that the pedestals, columns, &c., are all of the most choice and valuable materials. Among the examples here, and in other parts of the mansion, so charmingly and effectively arranged, are the following:—
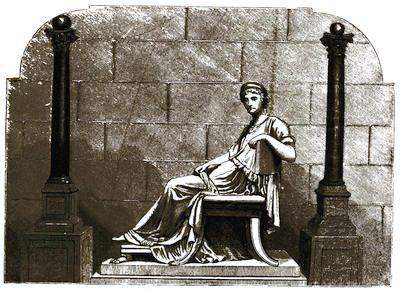
Mater Napoleonis.
By Canova, a statue of Endymion sleeping, his dog watching at his feet; a statue of Hebe; a statue of Madame Mère, the mother of Napoleon; a colossal bust of Napoleon; a bust of Madame Mère; a noble bust of the late Duke of Devonshire; some female heads; and a bust of Petrarch’s Laura. By Thorwaldsen, a fine statue of Venus with the apple; a bust of Gonsalvi; bassi-relievi of Day and Night; Priam petitioning Achilles for the dead body of Hector; Briseis taken from Achilles by the heralds; and others. By Chantrey, a bust of George IV.; a bust of Canning. &c. By Schadow, a statue of the Filatrice, or Spinning-Girl; and some beautiful bas-reliefs. By Finelli, a statue of Cupid playing with a butterfly. By Trentanove, a seated figure of Cupid in thought; a relief-profile; a bust of a Vestal, after Canova. By Kessels, a fine statue of a Discobolus or quoit-thrower. By Tadolini, a[362] powerful statue of Ganymede with the eagle. By Albacini, a statue of Achilles wounded. By Pozzi, a fine group of Latona reproaching the shepherds, accompanied by the young Apollo and Diana. By Tenerani, a group of Cupid taking out a thorn from the foot of Venus. By Gibson, a splendid group of Mars and Cupid. By Wyatt, a charming statue of Musidora. By Gott, a statue of Musidora; a colossal bust of Ariadne; and a group of greyhound and puppies. By R. Westmacott, a statue of a cymbal-player; and a bas-relief of Bacchantes springing through the air. By Bartolini, a recumbent statue of a Bacchante; statue of the Venus de Medici; a bust of the Countess Maria Potocka; and the Medici Vase. By Barruzzi, a group of Venus and Cupid. By Prosalendi, a statue of Diana. By T. Campbell, a statue of the Princess Pauline Borghese; a bust of the same princess; a colossal bust of the late Duke of Devonshire; a bust of Thomas, Earl of Newburgh. By Rinaldi, a bust of Ceres and a bust of a Bacchante; a colossal bust of Canova. By Rennie, a colossal bust of Achilles. By Rauch, a bust of the Emperor Nicholas. By Wickmann, a bust of the Empress Alexandra Feoderowna. By Nollekens, busts of C. J. Fox; Francis, Duke of Bedford; William, fifth Duke of Devonshire; and Lord George Cavendish. By Bonelli, a bust of Lady George Cavendish. By Dantan Jeune, a bust of Bellini. Many of the busts here named are in the state-rooms, and besides the sculptures we have enumerated there are many other beautiful examples of this art in various parts of the house and grounds. From the Sculpture Gallery—
The Orangery is entered by a massive doorway between two splendidly carved colossal lions, after Canova. It is 108 feet in length and 27 in width, and, beside its myriads of beauties as a conservatory, contains some exceedingly fine specimens of sculpture. From the centre of the Orangery egress is had to the grounds, and at its north end a corridor (in which are some pieces of ancient sculpture and mosaic) leads to the baths and to a staircase which gives access to the banqueting or ball-room, and the open pavilion. These are not, of course, shown to the public; but, nevertheless, a few words may well be added concerning them.
The Ball-room, or Banqueting-room, as it is sometimes called, is a magnificent apartment, 81 feet long by 30 in width, and very lofty. The ceiling is divided into compartments, each of which contains a beautiful painting set in richly-gilt framing; the whole of the intermediate parts being painted in fresco, with medallions of crest and coronet and monogram of the Duke.[363] Prominent among the subjects on the ceiling are Sir James Thornhill’s “Perseus and Andromeda,” paintings by Louis Charon, and a view of Chatsworth, with allegorical figures in the front. Over this room is the open Pavilion, from which extensive and charming views of the surrounding country are obtained.
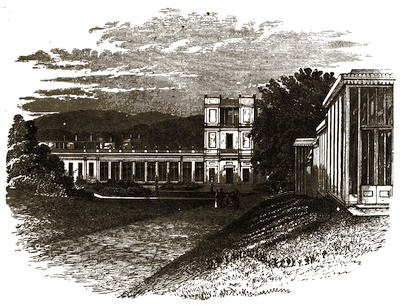
The Pavilion and Orangery, from the East.
The lower, or Basement Story, remains to be noticed. This, like the other stories we have described, runs round the four sides of the quadrangle of the main building; the basement of the north wing being devoted to the kitchens and domestic and business offices. The grand staircase occupies the inner south-east angle, the grand hall and various private apartments taking up the east side. On the north is the entrance, the sub-hall, the north corridor, and various private apartments. The west front is occupied by the Duke’s private suite of rooms, the Marquis of Hartington’s private rooms, the west entrance, the west staircase, and corridor. The south side comprises[364] the south corridor, the Chapel at the south-west corner, the Oak Room, the south entrance, the Stag Parlour, and other apartments. It will only be our province on this story (having already described the sub-hall, north corridor, and grand hall), to speak of the corridors, the Chapel, and cursorily of one or two other of the apartments on this floor. Passing beneath the grand staircase in the great hall is the “Grotto Room,” the ceiling of which, supported by four massive pillars and twelve pilasters, is divided into compartments; some of them being enriched by the insignia of the Order of the Garter. Opposite the entrance is a boldly and powerfully sculptured fountain-piece, the central subject of which is Venus at the Bath; the accessories being dolphins, crabs, lobsters, fish, and other appropriate objects. To the east of this room is an ante-room giving access to the south-east sitting-room (a charming apartment filled with interesting pictures and other works of art), and to the apartments on the east, as well as to the grounds. On the west is the South Corridor, from which doors open into the various rooms on this side. In this corridor are several curious old paintings, and it is further adorned with bronzes and some splendidly-carved antique coffers. In the centre of this corridor a door opens into the Oak Room, and, although this is not shown to visitors, it is so truly and strikingly beautiful that we cannot resist the temptation of just alluding to it. This was formerly the “Chaplain’s Room,” but by the good taste of its late noble owner was altered and made what it certainly now is, one of the gems of the house. It is lined on all sides with the most magnificent old oak carving of panels, figures, busts, &c.; and the ceiling is supported by four majestic twisted oak pillars, with composite capitals, carved in foliage, and reminding one forcibly of Raffaelle’s celebrated cartoon. The entablature is heraldic: it is composed of thirty shields of arms, emblazoned in their proper colours. The lower part of the “wooden walls” are arranged as book-cases, and above these the panels are doubly filled with a series of beautiful landscapes and sea-pieces, by Carmichael. The centre of the floor, within the oak piers, is of oak parqueterie; the remainder is filled with tiles, in imitation of tesselated pavement. Adjoining this room is the Chapel.
The Chapel at Chatsworth, which occupies the south-west angle of the mansion, is perhaps the most striking and peculiar to be seen in any of the “stately homes” of our country. Its arrangement also—for its altar is at the west end—is somewhat unusual, and its decorations are of the most exquisitely beautiful character. This elegant chapel is 47 feet 4 inches in[365] length by 23 feet 10 inches in width, and in height it occupies two entire stories, reaching from the ground-floor up to the floor of the upper, or state-room, story. At its east end, midway in height, and communicating with the gallery of paintings and with the billiard-room, is a gallery supported upon two massive pillars of black marble, with white marble capitals and bases. The chapel is lighted by three windows on the upper story. The floor is paved with marble, and the altar-piece is also of marble; the pillar and steps of black, and the remainder of white marble. On the sides are two fine figures of Faith and Hope, by Caius Gabriel Cibber (father of Colley Cibber), who was much employed at Chatsworth from 1688 to 1690, or thereabouts, and who, besides these marble figures, carved two large Sphinxes, statues of Pallas, Apollo, a Triton, and other figures. The top of the altar-piece is exquisitely sculptured with cherubs and festoons, and at the sides are vases of flowers. In the lower pediment or recess is a dove, and there are also some charming figures of cherubs, &c.; under the recess is a most chaste and beautiful bust of our Saviour.
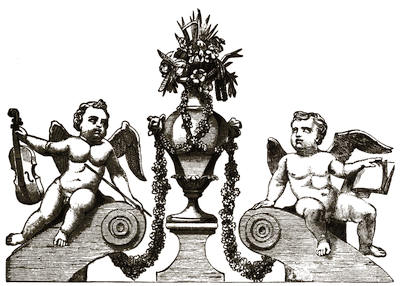
Carving over one of the Doors of the Chapel.
The chapel is wainscoted throughout in its lower story with cedar, which, besides its beautiful rich colour, gives a peculiar yet very grateful odour to the place, and accords well with the subdued light and its general effect. The reading-desk also is of cedar. The ceiling and the upper story of the apartment are painted in the same remarkably fine manner as those of the state-rooms, by Verrio and Laguerre; the subjects being, “The Incredibility of St. Thomas,” “Christ and the Woman of Samaria,” “Christ Healing the Blind,” and the “Ascension of our Saviour.” There are, also, figures of the Christian attributes, Justice, Mercy, Charity, and Liberality.
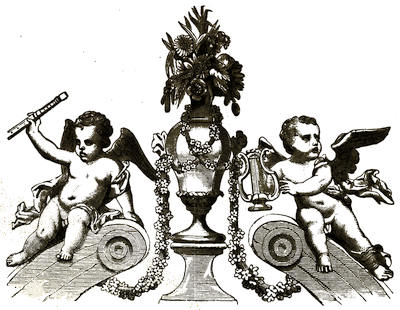
Carving over one of the Doors of the Chapel.
The great glory, artistically, however, of the Chapel at Chatsworth, and, indeed, as we have already said, of the state-rooms of this noble pile, are the splendid wood-carvings which adorn its walls and the heads of its upper doors. Between the large panels of the cedar walls are exquisite pendants, ten in number, and others occur on each side of the altar. The pendants consist of flowers, fruit, foliage, and corn, festooned and entwined with[367] drapery in the most free and graceful manner, and so true to nature in every detail as to be deceptive. Over the doors in the gallery are fine figures of Cupids with musical instruments. These, and some of the pendants, we engrave.
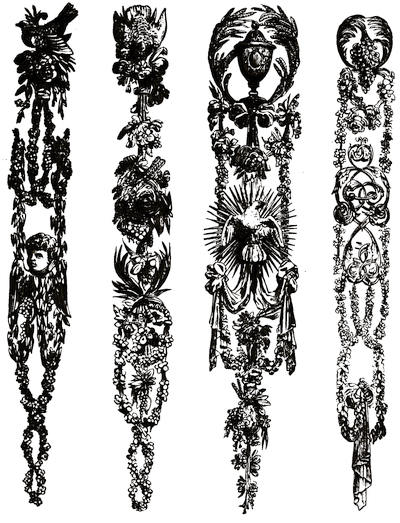
Carvings in the Chapel.
And now it becomes necessary to say a word or two as to the authors of these and the other exquisite carvings which adorn the rooms of Chatsworth. Those in the chapel, as well as some others, are generally believed and generally stated to be by Grinling Gibbons; and if marvellous skill in execution, masterly conception, delicate handling, and purity of design, be any special characteristic of the work of that great genius, then, most assuredly, there is sufficient in these examples to lead the most able judges to appropriate them to him; judgment, however, and popular belief must not be allowed to usurp the place of facts, and it is an undoubted fact that in the accounts of the building of Chatsworth, although the names of all the more noted artists and contractors appear, that of Grinling Gibbons does not, it is stated, once occur; still it is possible that work might have been done by him, and it is conjectured that as the sum of £14 15s. was paid to Henry Lobb, the carpenter, for cases in which some carved work, statues, and pictures, were conveyed to Chatsworth from London, this carved work might be by Gibbons.
The principal wood-carvers were Thomas Young, William Davies, Joel Lobb, and Samuel Watson, to the latter of whom is undoubtedly due the credit of much of the work which has of late been ascribed to Gibbons. Those who have admired the exquisite carving of flowers, dead game, fish, nets, festoons, &c., in the State Dining-room, to which we have alluded, and have considered them to be by the master-hand of Gibbons, will perhaps learn, with some little surprise, that they are the creations of the genius of Watson (a Derbyshire worthy), and his co-labourers, Lobb and Davies. The following is the memorandum relating to the agreement as to this work, contained in the original book of work done by Watson from 1690 to 1712. “Sept. 9, 1692. Joel Lobb, William Davies, and Samuel Watson agreed with the Earl of Devonshire to execute in lime-tree, the carving of the great chamber, to be done equal to anything of the kind before executed, for which they were to receive £400; this carving consists of flowers, wreaths, dead game, cherubs,” &c. The original designs by Watson for some of the carving in this room (as well as in others) are preserved.
Samuel Watson was born at Heanor, in Derbyshire, in 1662, and is said to have studied under—indeed to have been an apprentice of—C. Oakley, in London. Soon after completing his apprenticeship he commenced work at Chatsworth, and here he continued to be employed, as the accounts show, until 1712, only three years before his death, which took place in 1715. He[369] was buried at his native village, Heanor, where a tablet remains to his memory, bearing the following verse:—
“Watson is gone, whose skilful Art display’d
To the very life whatever Nature made;
View but his wondrous works in Chatsworth hall,
Which are so gazed at and admired of all
You’ll say ‘tis pity he should hidden lie,
And nothing said to revive his memory.
My mournful friends, forbear your tears,
For I shall rise when Christ appears.
“This Samuel Watson died 29th March, 1715, aged 53 years.”
There is nothing, so far as we are aware, to show by whom the carvings in the chapel were executed, but they have been pronounced by competent judges, and by no less an authority in late years than Mr. Rogers, to be the work of Gibbons. The probability is they are by him, and it is also equally probable that he was the presiding genius of the place, supplying designs, and, besides working himself, directing the labours of others. We regret that space will not admit of our speaking at greater length upon this tempting and fascinating subject; but, giving one or two engravings of portions of the carvings,[39] we must now pass on to say a few words concerning the exquisite modern decorations of the private library and rooms adjoining.
The West Library and the Leather Room are, without exception, the most purely elegant and chaste in their fittings and decorations of any apartments we know, and nothing could possibly exceed the purity of taste displayed in them. The ceiling of the Library is delicately frescoed in arabesque foliage, and groups of figures in rich colours, and the spaces between the book-presses are similarly decorated. Among the decorations of the ceiling are several beautifully painted medallion-heads of Virgilius Maro, Marcus Tullius Cicero, Horatius Flaccus, Titus Livius, and others: over the book-cases are also medallion-portraits, supported by figures and foliage, of famous poets, with appropriate sentiments: thus, over Shakspeare occurs “Exhausted worlds and then imagined new;” over Milton, “A Poet blind yet bold;” Byron, “The wandering outlaw of his own brave land;” Scott, “The Ariosto of the North;” Chaucer, “Well of English undefiled;” Thomson, “As Nature various, and as Art complete,” and so on. The doors of this and the adjoining room are so arranged with imitation book-backs, that, when they[370] are closed, it is impossible to see any means of egress or ingress. The books on these doors (like those in the Great Library) have fictitious names, many of which, written by Hood, although perhaps not in good keeping with the excellent taste of the rest of the fittings, are extremely amusing, and worthy of his inimitable vein of humour. Of these it is difficult to resist giving an example or two. Here they are:—“Horn Took on Catching Cows;” “Wren’s Voyage to the Canaries;” “Dyspepsia and Heartburn, by the Bishop of Sodor;” “Dibdin’s Cream of Tar;” “Minto’s Coins;” “Merry’s Gay;” “Esterhazy on Spring Fogs;” “Inigo Jones on Secret Entrances;” “Hyde upon Wood;” “Macadam’s Rhodes;” “Egg, by Shelley;” “Skye, by McCloud;” “Bramah’s Rape of the Lock;” “Beveridge on the Beer Act;” “D. Cline on Consumption,” and many others.
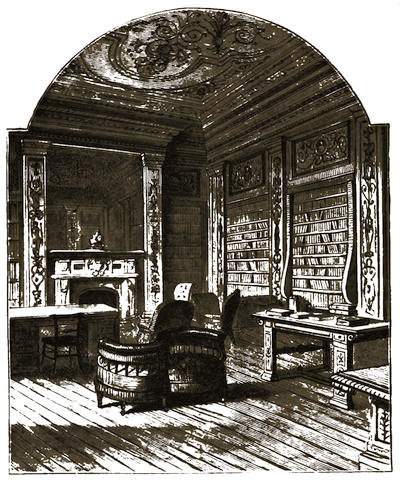
The Private or West Library.
The “Leather Room” has its walls and ceiling formed entirely of embossed leather richly gilt; the ceiling heightened in medallions with blue ground and relief-painted figures, and with richly decorated pendants. Adjoining these rooms is the West Entrance, the floor of which is of mosaic, and the ceiling bears an allegorical painting of the Arts; in the centre is Architecture, holding a drawing of the west front of Chatsworth, crowned by Fame, and beneath are Cupids with plan of Chatsworth, and compasses, &c. In the coving are Cupids, and on the walls hang some interesting pictures.
In the West Corridor are preserved some highly-interesting Roman inscribed sepulchral stones, and other sculptures. One of these is inscribed:—
“DIS MANIBVS
LUCCIAE · NYMPHICES
QVAE · VIXIT · ANNIS · XVIII
FECIT
M · ATILIVS · PHILOLOGVS
CONIVGI
CARISSIMAE
ET · SIBI.”
And another is inscribed as follows:—
“DIS MANIBVS
TI · CLAVDI · THALLIANI
VIX · AN · XX · DIEB · XX
CLAVDIA · FELICVLA
MATER · FILIO
PIISIMO.”
In the West Lodge, at the entrance gates, are also preserved many fragments of ancient sculpture, and a portion of a Roman tesselated pavement with guilloche pattern and other borders. Among the sculptures is a marble cinerary urn bearing the following inscription:—
“DIS MANIBVS
CARIIAPMIIB MVSA F · APOIII
NARIS · PATRONVS CONIVGI BENI
MIRENII H IVIIA MYRAMAIIRE F PIIS.”
Another cinerary urn is inscribed:—
“D M
REMNO.”
There are also other portions of inscriptions, and among the more interesting of these remains are:—A fine torso of Venus, and another torso of a female, of[372] very similar dimensions; the head of a stag, life-size, presented to the Duchess of Devonshire by the King of Naples; heads of fawns, of Jupiter, of a Cupid, of Silenus, &c.; part of a colossal medallion of Lucius Verus; a bas-relief of Bacchus, supported by a younger male figure; an alto-relievo of a procession of Silenus, in which that god is shown seated on a chariot, and leaning on a young Bacchante, and a fawn is playing on the double pipe; a number of architectural ornaments; some fine masks and portions of masks; an alto-relievo of three female figures and the dog Cerberus; a fragment representing Diana and Actæon; two right hands, one grasping the other firmly, as if struggling in wrestling or fighting; some Egyptian figures, &c., and many other fragments.
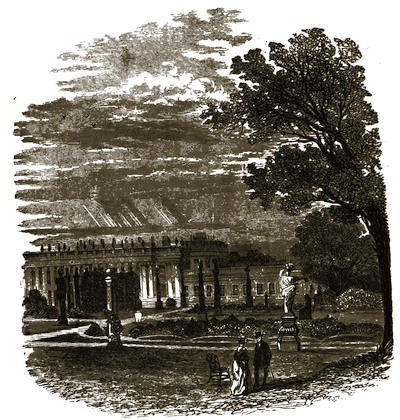
The Sculpture Gallery and Orangery.
Above the Lodge, too, some good architectural and other fragments of sculpture are preserved.
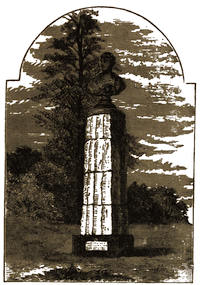
Bust of the late Duke
of Devonshire.
The gardens and grounds of Chatsworth are marvels of beauty, and are, indeed, in many respects, matchless both for their picturesqueness, their elegance, and the skill with which they have been laid out. Leaving the mansion from the door of the Orangery, to the left is a spacious alcove, and to the right, running in a direct line for more than a quarter of a mile in length, is a broad gravel path, at the summit of which, beneath a lofty avenue of trees, is seen a gigantic vase, bearing the simple name of “Blanche,” in touching memory of the much-loved and accomplished Lady Blanche Georgiana Howard, the wife of the present Duke of Devonshire.
From this spot the view on all sides is truly grand (embracing the mansion, the gardens, the lakes, basins and fountains, the woods and shrubberies, the park and the river, and the distant country towards Rowsley), and paths lead in various directions among the beauties of the place: here a delightful little dell or a fernery where ferns and heaths grow in wild profusion, there another dell of rhododendrons, or with statuary among heathery banks and masses of rock. Near here, too, is a sylvan slope, headed by a gigantic bronze bust of the late Duke, mounted on a pillar, composed of fragments of an ancient Greek fluted column from the Temple of Minerva at Sunium. On the base are these beautiful verses by Lord Carlisle:—
“These fragments stood on Sunium’s airy steep;
They reared aloft Minerva’s guardian shrine;
Beneath them rolled the blue Egean deep;
And the Greek pilot hail’d them as divine.
“Such was, e’en then, their look of calm repose.
As wafted round them came the sounds of fight,
When the glad shouts of conquering Athens rose
O’er the long track of Persia’s broken flight.
“Tho’ clasped by prostrate worshippers no more,
They yet shall breathe a thrilling lesson here;
Tho’ distant from their own immortal shore,
The spot they grace is still to freedom dear.”
Of this classic pedestal, with its crowning bust, we give an engraving on the preceding page.
Opposite to the Orangery is the French Garden, with its forest of pillars surmounted by busts, its grand old Egyptian figures, its Chinese beakers and vases, its sculptured figures and groups, and its raised parterres: near this are green-houses, conservatories, and camelia and orchid houses, with their endless store of beauties; while here and there an antique tomb, or sculptured figures, or groups of statuary, add their charms to the place.
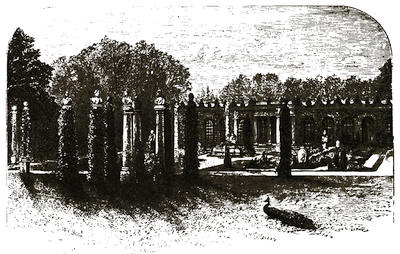
The French Garden.
From above this part of the gardens a broad path to the right leads on to the Great Conservatory, passing on its way the Cascade, the Willow Tree, and other interesting spots. The Grand Cascade, of which we give an engraving, the Willow Tree, and other parts of the artificial water-works, were designed and executed, as already stated, in the early part of last century, by M. Grillet, and added to and repaired by the late Duke, under the direction of Sir J. Paxton. The water supplying the Great Cascade, the fountains, and the other portions of the works, falls, as will be seen in our engraving, from the summit of the wooded heights at the back of the grounds, and is then conveyed[375] along a lofty arched aqueduct, from the end of which it falls with considerable force, and is then carried underground to the temple, at the head of the cascade. Here it rises to the domed roof of the temple, which becomes a sheet of water, and, rushing through the various carved channels prepared for it in the groups of figures, &c., makes its way down the cascade, formed of a long series of stone steps with flats at regular intervals, and at the bottom sinks into a subterranean channel at the spectator’s feet.
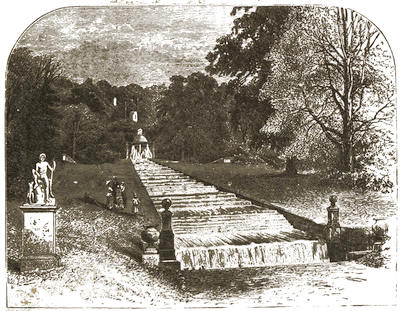
The Great Cascade.
The Temple, which is open, is of circular form in its interior, with recess and niches with stone seats, the niches enriched with carved shell-heads and festoons of flowers. Externally, an open temple supported on six pillars surmounts the dome. In front, over the central arch, is a powerfully-carved recumbent figure of Neptune holding an urn; below him, on either side, is an immense dolphin, with head downwards; and on the sides are water-nymphs with vases. On either side the open archway is a gigantic dolphin’s head, and at the[376] base are dragons. From the whole of these figures and heads the water rushes out, and, simultaneously, two beautiful fountains rise in front of the temple.
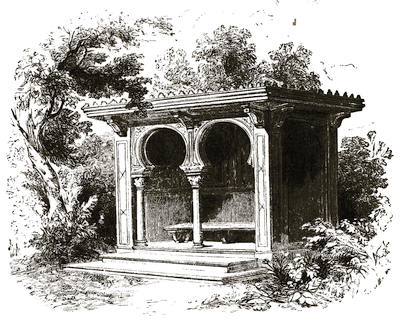
The Alcove.
In the grounds not far from this temple is a charming Alcove of Moresque design, which forms a beautiful retreat, at a bend in the drive, with a pleasant little rill running down near it. The front of the alcove is formed of two horse-shoe shaped arches supported on granite pillars, the spandrels carved with monograms; on the ceiling are the Cavendish arms and motto twice repeated. On the wall inside are two tablets, one bearing the following lines:—
“Won from the brow of yonder headlong hill,
Through grassy channels, see the sparkling rill
O’er the chafed pebbles, in its murmuring flow,
Sheds freshness on the thirsty vale below,
Quick’ning the ground till trees of every zone
In Chatsworth’s soil and clime, forget their own.”
H. L. Sept. MDCCCXXXIX.
On the other is this inscription:—
“Ecce, supercilio clivosi tramitis undam
Elicit: illa cadens raucum per levia murmur
Saxa ciet, scatebrisque arentia temperat arva.”
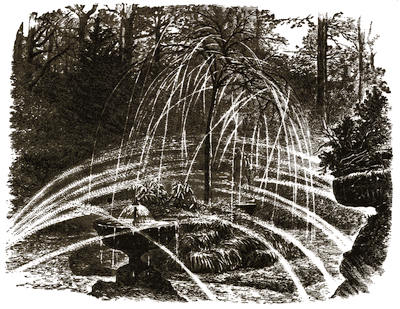
Waterworks—The Willow Tree.
The Willow-tree, one of the most striking and clever of the water-works, is a weeping willow, about twenty feet in height, entirely formed of copper and lead, and coloured in imitation of a real tree. It stands in a charming little circular dell, overhung with forest-trees, and surrounded by banks and rockeries covered with luxuriant ferns and other plants, itself rising from a central rock-work, around which runs a path. At the entrance to this little dell are a vase and fountain, and at the opposite side is a leaden statue of Pan, holding in his hand the Pandean pipes, and having a goat at his feet. From each leaf and stem of this remarkable tree, the water, when turned on from a[378] small hidden cave in the rock in front, rushes out in a rapid stream, and thus forms a novel kind of “shower-bath” to any luckless visitor who may happen to be beneath it.
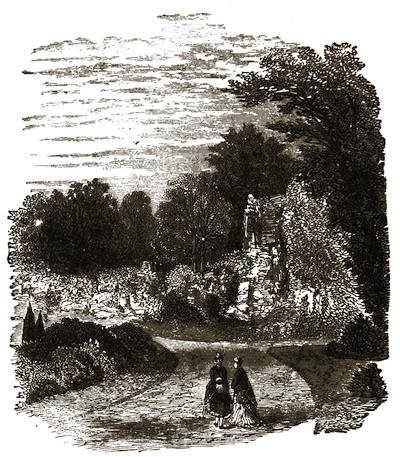
Part of the Rock-work.
At the same time, a number of jets rise up from hidden pipes all around the dell, and these streams being directed angularly upwards towards the centre, while those from the tree fall in all directions downwards, there is no way of escape without being caught in the heavy shower. Of this tree we give an engraving from a photograph taken specially for the purpose, with others of our illustrations, by Mr. George Green, of Worthing, an eminent photographic artist, whom we specially engaged for these Chatsworth views, and whose skill deserves high commendation. Near the Willow-tree, passing onwards towards the grand conservatory, is a rocky[379] archway of wondrous construction, and a little beyond this a “rocky portal”—an immense block of unhewn stone, turning upon an axis with such ease as to be moved with the pressure of a single finger.
Passing through this portal, one of the next most striking objects is a perpendicular rock, of great altitude, down whose face a stream of water is for ever falling, and this water supplies some charming little lakes filled with aquatic plants, in whose windings and intricacies the botanist and lover of nature might revel for hours.
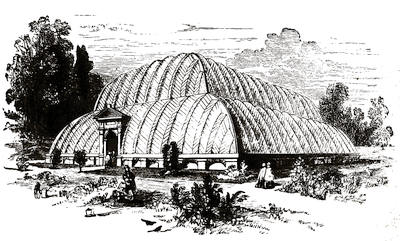
The Great Conservatory.
The Great Conservatory, one of the wonders of Chatsworth, besides its own attraction as the finest conservatory in the kingdom, possesses an historical interest as being the first of its kind ever erected, and from which the idea of the Great Exhibition building of 1851, and all the later exhibition buildings, including the “Crystal Palace” at Sydenham, was taken. This splendid conservatory was erected some years ago by Sir Joseph, at that time Mr., Paxton, and is, in its interior, 277 feet in length, 123 feet in width, and no fewer than 67 feet in height in its centre. Its form is that of a trefoil; the transverse section showing a semicircle 70 feet in diameter, rising from two segments of circles springing from breast-walls. The whole building is of glass, constructed on the “ridge and furrow” principle, with iron ribs.[380] About 70,000 square feet of glass are used in this gigantic building, and the iron sash ribs alone are calculated to extend, if laid together lengthways, no less than forty miles. At each end is a large doorway, and along the centre is a wide carriage-drive, so that several carriages can, on any special occasion, as on the Queen’s visit in 1843, be within the building at the same time. Besides the central drive, there are side-aisles running the entire length, and a cross-aisle in the centre of the building. A light and elegant gallery also runs round the entire interior, and is approached by a staircase hidden among the rockery. Of the collection of trees and plants preserved in this giant conservatory, it is not necessary to speak further than to say that from the smallest aquatic plants up to the most stately palm-trees, and from the banana down to the papyrus and the delicate ferns, every conceivable rarity and beauty is here, flourishing in native luxuriance and in endless profusion. Beneath the conservatory a railway runs around the entire building, for fuel and other purposes.
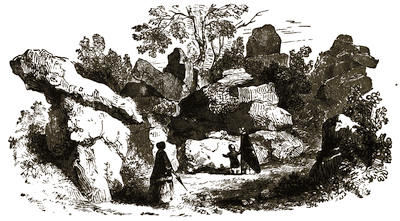
Part of the Rock-work—the Rocky Portal.
Not far from the conservatory, and approached by a path between tall and stately yew hedges, is a sweetly pretty circular pool of water, with central fountain, filled with water-lilies, and surrounded first by a broad circular band of grass, then by a broad encircling gravel-path, edged on half its circumference with a closely-cut yew hedge with arched entrances, and the other half planted at regular intervals with cypress-trees. This, however, is but one of many charming spots which characterize the grounds at Chatsworth.
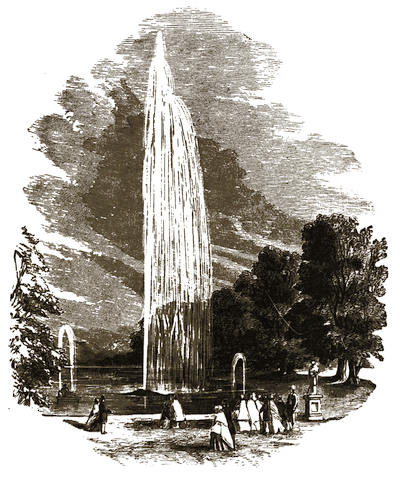
The Emperor Fountain.
The Emperor Fountain is one of the great attractions of Chatsworth, and one that to see is to remember. This marvellous fountain throws up a thick jet of water no fewer than 267 feet in height, which, spreading out as it falls, forms a liquid sheet of spray, on which, not unfrequently, the sunlight produces an exquisite rainbow. The quantity of metal, we are told, required in the formation of the pipes, &c., for this gigantic work, amounts to nearly 220 tons. The force of the water is so great that it is said to rush out of the pipe at the rate of a hundred miles a minute. Near the “Emperor” are[382] other fountains of great beauty, and when all are playing, the effect is beyond description.
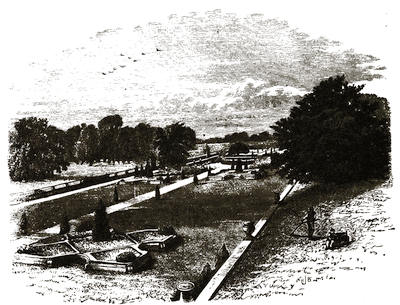
The Garden on the West Front.
Of the truly elegant and indeed wondrous gardens and parterres on the west and south fronts of the mansion, and of the thousand and one other attractions of the place, we have not time to speak, so lengthy has our article upon this “Palace of the Peak” already become; but there are yet two or three objects before passing out into the outer grounds and the kitchen-garden &c., on which we must say a word. These are the trees that were planted by royalty, and which most loyally have been tended, and grown up to a wondrous size. One of these is an oak-tree planted (well do we remember the circumstance, and the pretty, simple, earnest, and interesting appearance of the youthful princess at the time) in 1832, by our present beloved Queen, when, as a child of thirteen, then the “Princess Victoria,” she visited Chatsworth, with her august mother the Duchess of Kent. This tree, which in its[383] forty years’ growth has become a stately oak, bears the label,—“This Oak planted by Princess Victoria, October 11th, 1832.” Near it is a Spanish chestnut thus labelled—“Spanish chestnut, planted by the Duchess of Kent, October 17th, 1832.” Then comes a sycamore planted when the Queen and the Prince Consort, “Albert the Good,” visited Chatsworth in 1843; it is labelled—“This Sycamore planted by Prince Albert, 1843.” In another part of the garden, opposite the west front, are a “Sweet Chestnut, planted by the (late) Emperor of Russia, 1816;” and a “Variegated Sycamore, planted by the Archduke Michael of Russia, 1818.” A tree was also planted by H. R. H. the Prince of Wales, on the visit of himself and H. R. H. the Princess of Wales, to Chatsworth, in December, 1872.
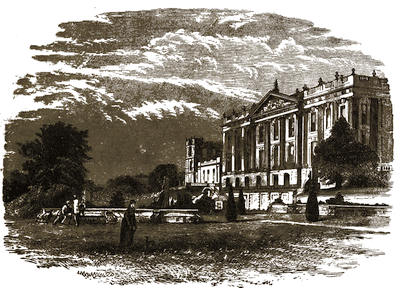
West Front from the South.
Chatsworth Park and grounds, from the Baslow Lodge on the north to Edensor Mill Lodge on the south, and from the East Moor on the east to Holme Wood on the west, are somewhere about ten miles in circumference, and comprise an area, in round numbers, of about 1,200 acres; and it would[384] be difficult to find anywhere, in the same space, so great a variety of scenery ranging from the purely sylvan to the wildly romantic, and from the luxuriant wood to the rugged and barren rock, where beauties of one kind or other crowd together so thickly, or where such a charming alternation from one phase to another exists. But it is impossible even briefly to attempt to speak of these beauties—our engravings will have shown some of their features; others must be left for the eye of the visitor to revel in while there. On one or two more points only can we touch.
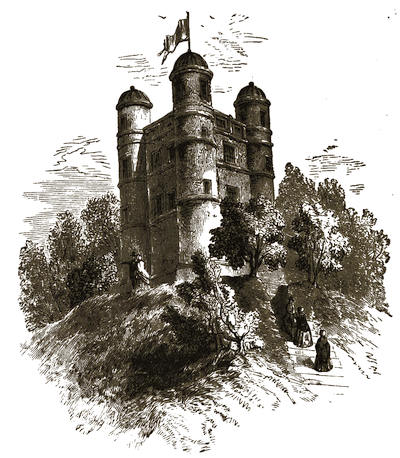
The Hunting Tower.
The Hunting Tower, which forms so conspicuous an object in the landscape, crowning the wooded heights at the back of the house, and from which[385] floats a huge flag whenever the Duke is at Chatsworth, was built in the reign of Queen Elizabeth as a prospect-tower, from which the ladies of the family, and guests, might watch the progress of the chase. It is a massive erection, of square form, with a circular turret at each angle, and is about ninety feet in height; it commands a magnificent prospect on every side. Near it, by the lake, or reservoir, is the Swiss Cottage—a perfect cottage ornée.
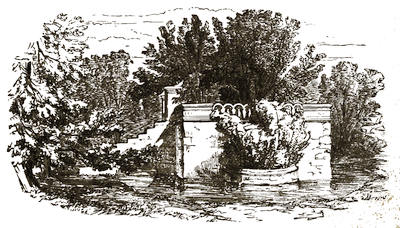
Mary Queen of Scots’ Bower.
Queen Mary’s Bower is one of the best-known objects in the park, being situated near the drive leading from the bridge to the house, and at a short distance only from the banks of the river Derwent. This interesting relic of the unfortunate queen is a raised enclosure surrounded by a deep moat, and approached by a flight of steps which bridge over the water on its south side. Externally the “bower,” overhung with trees and covered here and there with ivy which reaches up to its open balustrade, is highly picturesque; internally it is a pleasant enclosed grassy retreat, rendered shady by the trees which grow in and around it.
The Kitchen Gardens lie to the left of the drive from the house to Baslow, and near to the banks of the Derwent. They are of great extent, and of the most perfectly scientific character in the arrangements—indeed, it would be impossible to find finer or better constructed gardens attached to any mansion. At the entrance to the gardens, shortly after passing through the lodge, is the house formerly inhabited by the late Sir Joseph Paxton, M.P.,[386] who was head gardener to the late Duke of Devonshire. This house, originally a fit dwelling-place for the head gardener of such a grand establishment as Chatsworth, but which had “grown with the greatness” of Sir Joseph until it became in itself an elegant mansion, is now very properly altered and divided into two residences. Sir Joseph Paxton, whose career was marked with great success, was born at Milton Bryant, in Bedfordshire, on the 3rd of August, 1803, his father, a small farmer, being a tenant of the Duke of Bedford.
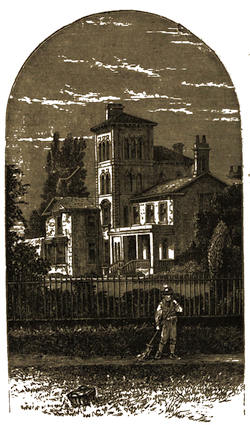
The Late Sir Joseph Paxton’s House.
Sir Joseph was brought up to be a gardener, and was, when quite a boy, taken under the care of his elder brother, at that time head gardener at Wimbledon House. When a little more than twenty years of age he was placed in the Horticultural Gardens at Chiswick, and, being quick and clever, he had the charge of a plant-range committed to his care. These grounds joined those of the Duke of Devonshire’s seat, Chiswick House, and his grace, finding young Paxton attentive and intelligent, took much notice of him. The result was that his grace, a short time before leaving England as Ambassador to Russia, made an engagement with him. In May, 1826, shortly after the Duke’s return, Paxton entered upon his new duties as head gardener at Chatsworth, being at that time about twenty-three years of age. In the following year he married Miss Sarah Bown, and soon after was made forester, and next, manager, of the parks, and of the game department, and was consulted by his noble employer upon most subjects connected with the household and estates, and ultimately, he added to his already important offices that of agent for the home district of Chatsworth.
In 1831, Mr. Paxton, in conjunction with Mr. Harrison, commenced the publication of “The Horticultural Register.” Other works followed, including his “Magazine of Botany,” a “Practical Treatise on the Culture of the Dahlia,” a “Pocket Botanical Dictionary,” the “Flower Garden,” and others, and these will undoubtedly remain standard works. During the whole of this time, and to the time of the death of the duke, Mr. Paxton’s mind was actively engaged, and his energy constantly employed, in the improvement of the gardens and grounds at Chatsworth, and the erection of the grand conservatory and other plant-houses, &c. In 1851 he brought his talents to bear in a national matter—the designing and erecting of the Great Exhibition building of that year, taking as his model the conservatory which, on his own design in every particular, he had a few years before erected. In the same year he was knighted by the Queen, at Windsor, on the 23rd of October, and in 1854 was elected M.P. for the City of Coventry. Sir Joseph Paxton designed the present Crystal Palace, and it is not too much to say that to his principle of glass buildings, of a wide span, and glazed on the ridge-and-furrow principle (invented by him), there is scarcely a railway-station, conservatory, or large public hall or pavilion, that does not trace its origin. Sir Joseph died in 1865, and Lady Paxton in 1871.
Of the interior of the Victoria Regia House we give an engraving, showing the gigantic leaf and flower of this royal plant, which was first grown, and first flowered, at Chatsworth, and named after our beloved Queen, to whom the first flower was presented in 1849. Besides the “Victoria Regia House,” other points of interest in the kitchen gardens are the “New Holland House,” the “Amherstia House,” the “Pine Houses” and the “Vineries.” The kitchen gardens are not, of course, open to visitors.
The village of Edensor, closely adjoining the park, was, with the exception of the church and one or two houses, removed to its present position from its former site in the park some forty years ago. It is, indeed, the most perfect model village we have ever seen, and the beauty of its villas—for every cottage in the place is a villa—the charm of its scenery, and the peace and quietness which seem to reign in and around it, make it as near an Eden on earth as one can expect any place to be, and to which its name most curiously and appropriately points. Edensor is entered by a very picturesque lodge from the park, and the outlet at its upper extremity is also closed by gates, so that the only thoroughfare through the place is a highway[388] to Bakewell. Besides the Agent’s house, there are in Edensor a good parsonage house and a village school, but, luckily, there is neither a village ale-house, blacksmith’s forge, wheelwright’s shop, or any other gossiping place; and unpleasant sights and discordant sounds are alike unknown.

The Victoria Regia.
The old church of Edensor was taken down a few years ago, and the present one, from the design of Gilbert Scott, erected on its site by his grace the present Duke of Devonshire. The old church consisted of a nave with side aisles and a chancel, and it had a square battlemented tower at its west end. The nave and western porch were also battlemented; the battlements being carried over the gable of the chancel-arch, in the centre of which was a niche for a sanctus-bell. The east window was of decorative character, as[389] were those at the east end of the south aisle, and one near the priests’ door on the south side of the chancel. Interiorly the church possessed many interesting features, including some remarkable capitals, which have mostly been preserved, with the curious monuments, in the new edifice.
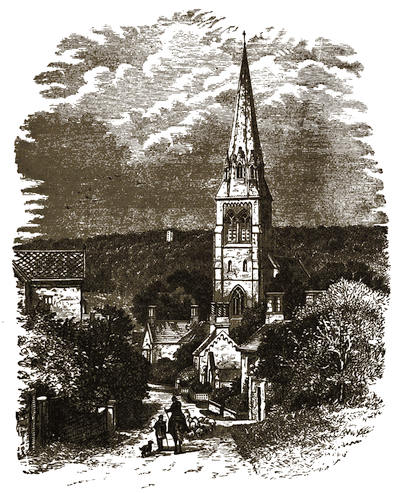
Edensor Church and Village.
The present church, completed in 1870, is a remarkably fine and elegant structure, with a lofty tower and broach spire at its west end; of it we give an engraving, as seen from the upper part of the village, from a photograph by Mr. E. F. Bampton, of Edensor. It consists of a nave with side aisles, a chancel, and a monumental chapel opening from the south side of the chancel.[390] The font, which is of marble, and extremely chaste and beautiful, is at the west end, and the pulpit, which also is of marble, is placed against the chancel-arch. In the chancel are very elegant sedilia, and the floor is laid with encaustic tiles. One of the most historically interesting remains in this church is a brass plate in the chancel to the memory of John Beton, one of the household and confidential servants of Mary Queen of Scots, who died at Chatsworth while his royal mistress was a captive there, in 1570. At the head of the plate are the arms of Beton (who was of the same family as Cardinal David Beton, who took so prominent a part in the affairs of Scotland in the reign of James V. and of Mary, and of James Beton, Archbishop of St. Andrew’s), quarterly first and fourth a fesse between three mascles; second and third, on a chevron an otter’s head, erased; with the crest a talbot’s head. At the bottom is a figure of Beton, in plate armour, lying dead upon a pallet, his hands by his side and his head resting on a pillow. Of this historically interesting brass we give a careful engraving on the opposite page. For this, with some other illustrations, we are indebted to “The Reliquary, Archæological Journal.”
Another brass plate, near the chancel-arch, bears the following inscription:—
“Here lies ye Body of Mr. Iohn Philips,
sometime Houskeeper at Chatsworth,
who departed this life on ye 28th of May,
1735, in ye 73rd year of his age, and 60th
of his Service in ye most Noble Family
of His Grace the Duke of
Devonshire.
Pray let my Bones together lie
Until that sad and joyfull Day,
When from above a Voice shall say,
Rise, all ye Dead, lift up your Eyes,
Your great Creator bids you rise;
Then do I hope with all ye Just
To shake off my polluted Dust,
And in new Robes of Glory Drest
To have access amongst ye Bless’d.
Which God of his infinite Mercy Grant,
For the sake & through ye Merits of my
Redeemer, Jesus Christ ye Righteous.
Amen.”
In the chapel alluded to is a large and remarkably fine monument, entirely filling up its west side, and of somewhat remarkable character. On either side is a massive pedestal, supporting a life-size statue, and pilasters which rise behind them support a pediment for the sculptured arms, crest, and supporters of the Earl of Devonshire.
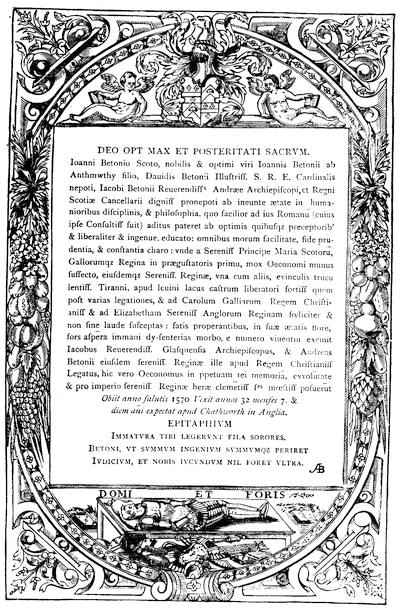
Monumental Brass to John Beton.
In the centre are two inscription-tablets, surmounted by a figure of Fame blowing a trumpet, and on either side of these is a semicircular arch, supported upon black marble columns, with foliated capitals.
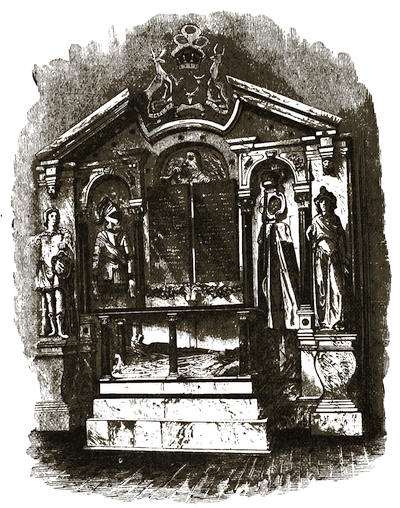
Cavendish Monument, Edensor Church.
In one of these arched niches is sculptured the suit of armour, with helmet, gauntlets, &c.—hung in the niche in natural form, but without the body—of Henry Cavendish, of Tutbury, eldest son of Sir William Cavendish, of Chatsworth, by his wife, who afterwards became[393] the celebrated Countess of Shrewsbury; in the other, in same manner, are sculptured the earl’s empty coronet, robes of state, and sword, the body being gone, of the first Earl of Devonshire, who was the second son of the same Sir William Cavendish and the Countess of Shrewsbury. In front stands an altar-tomb, on which rest the effigies of these two brothers; that of the eldest (Henry Cavendish) represented as a skeleton, and the other (William Cavendish, first Earl of Devonshire) wrapped in a winding sheet, the heads being placed at opposite ends. Over these effigies is a slab of marble, supported upon eight marble pillars.
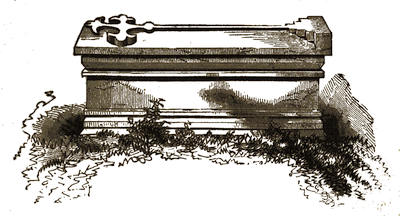
Tomb of the Sixth Duke of Devonshire.
In the churchyard are many interesting inscriptions, which the visitor may well while away an hour or two in examining. Here, in a grassy enclosure at the top of the churchyard, too, lies the “good duke,” under a plain and simple coped tomb, with a foliated cross, and this simple inscription on its south side:—
“William Spencer Cavendish,
Sixth Duke of Devonshire.
Born May 21, 1790. Died January 18, 1858.”
Near this, on a coped tomb, with a plain cross standing at the head, is the following inscription to the mother of the present Duke of Devonshire:—
“In the Faith and Peace of Christ, Here Resteth all that was Mortal of Louisa Cavendish, Daughter of Cornelius, First Lord Lismore, widow of William Cavendish, Eldest Son of George Henry Augustus, First Earl of Burlington, and Mother of William, Seventh Duke of Devonshire. Born August 5th, 1779. Died April 17th, 1863.
“‘As in Adam all die, even so in Christ shall all be made alive.’—1 Cor. xv. 22.”
And another is thus inscribed:—
“Henry George Cavendish. Born May 24, 1836. Died November 9, 1865.”
In the churchyard is the heavy tomb of Sir Joseph Paxton, sometime head gardener at Chatsworth; it bears the following inscriptions:—
“In memory of Sir Joseph Paxton, born at Milton Bryant, Bedfordshire, August IIIrd, MDCCCIII., died at Rockhills, Sydenham, June VIIIth, MDCCCLXV., aged LXI. years.
“In memory of Laura, the lamented daughter of Sir Joseph and Lady Paxton, who departed this life, January VIIIth, MDCCCLV., aged XVI. years. ‘Her sun is gone down while it was yet day.’—Jer. xv. 9.
“In Memory of William, Son of Sir Joseph and Lady Paxton, who departed this life Dec. XVIth, MDCCCXXXV., aged VII. years. ‘He shall gather the lambs with his arm, and carry them in his bosom.’—Isaiah xl. 2.”
Among the other inscriptions, the following are particularly worth noticing:—
“Of Stature Great,
Of Mind most Just,
Here lies Will Grumbold
In the Dust.
Who died 25 May, 1690.”
| “Here | |
| lieth ye body of James Brousard, who departed this life April the 10th, 1762, aged 76 yrs. | Also Sarah, ye wife of James Brousard, who departed this life February ye 10th, 1765, aged 77 yrs. |
Ful forty years as Gardener to ye D of Devenshire,
to propigate ye earth with plants it was is ful desire;
but then thy bones, alas, brave man, earth did no rest afoard,
but now wee hope ye are at rest with Jesus Christ our lord.”
“Here lieth the Body of William Dunthin, who departed this life September the 12th, 1787, aged 21 years.
“I was like grass, cut down in haste, for fear too long should grow. I hope made fit in heaven to sit, so why should I not go?”
Another, to William Mather, 1818, says:—
“When he that day with th’ Waggon went,
He little thought his Glass was spent;
But had he kept his Plough in Hand,
He might have longer till’d the Land.”
The Chatsworth Hotel, at Edensor—the only one in the place—is situate close outside the park gates, with an open space of ground in front, and surrounded by the most magnificent of trees and the most beautiful of scenery. It is fitted with every appliance for comfort; has an excellent cuisine; is liberally and well conducted; has every possible convenience of stabling and coach-houses; and is, altogether, one of the most desirable and comfortable of hotels.
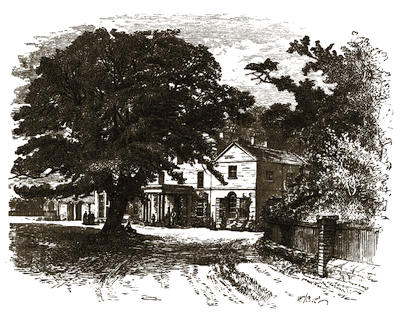
The Chatsworth Hotel, Edensor.
From this house, which is an excellent centre for tourists, for enjoying the neighbourhood, and who have the magnificent park to stroll about in at all hours, delightful excursions may be made to places in the neighbourhood. Chatsworth is at hand; Haddon Hall is only some three miles away for a walk, or six for a delightful drive, round by way of Bakewell; Monsall Dale, Cressbrook Dale, Middleton Dale, and a host of other “dales” are all within a short distance; and, indeed, a radius of ten miles from the hotel takes in almost every well-known beautiful or romantic spot of the district; while Buxton, with its many attractions, and Dove-Dale, with all its beauties, are only a little beyond this distance. It is, indeed, a district to[396] revel in, and the tourist who “pitches his tent” at the Chatsworth Hotel will be conveniently placed for access to all.
We have spoken of Edensor, which closely adjoins one of the entrances to Chatsworth Park. Near the other lodges are the picturesque villages of Baslow and Beeley, to which we must pay passing attention.
Baslow is a large and somewhat picturesque village; it lies on the high road from Bakewell to Chesterfield, Sheffield, &c., and the river Derwent runs through one part of it. The churchyard is skirted by the river, and near it is a fine old bridge spanning the stream. The church is a singular, but very picturesque old building, with a low tower and broad spire at its north-west corner, and it possesses many features worthy of careful examination. At Baslow are some very good inns, the principal of which are the “Peacock” and the “Wheatsheaf.”
Beeley, which the visitor will pass through on his way to Chatsworth from the Rowsley Station, is a pretty little village, with a quaint-looking old church, an elegant Gothic parsonage-house, and many very pretty residences. Beeley Bridge, with the public lodge near it, we have shown in one of our engravings, from a photograph by Green. Of other places in the neighbourhood, some of which we have already touched upon in our account of Haddon Hall, space will not permit us to describe.
We take leave of “princely Chatsworth.” It is a place worthy of all that can be said in its praise; and to its noble owner—one of the kindliest, most enlightened, and liberal men of the age—we tender, not only our own, but public thanks for the generous manner in which he throws its beauties and its treasures open to the people.
INDEX.

Agard, Family of, 324.
Alnwick Castle, 78 to 115;
History of, 82 to 96, 101 to 110;
Situation, 81;
Family of Percy, 84 to 88, 96 to 100;
Description, 89;
Brislee Tower, 113;
Abbey, 110;
Moor, 82;
Hulne Abbey, 112.
Arcadia, Sidney’s, 178 to 180.
Ault Hucknall, 119, 146 to 152;
Arundel, Earls of, 154 to 171.
Arundel Castle, 153 to 171;
History of, 153 to 157;
Situation, 162;
Interior, 163 to 166;
Dungeons, 166;
Horned Owls, 166;
Keep, 167;
Bevis’s Tower, 168;
Park, 168.
Arundel, Church of St. Martin, 168, 169;
Maison Dieu, 170;
Alton Towers, 1 to 36;
Gardens, 27 to 30;
Description of Interior, 12 to 25;
Choragic Temple, 27;
Route to, 25;
Stonehenge, 31;
Flag Tower, 32;
Ina’s Rock, 32;
Demon’s Dale, 36.
Alton Castle and Manor, 3 to 9, 32 to 36;
Hospital of St. John, 9, 25, 32 to 36;
Monuments in the Hospital of St. John, 35, 36;
All Fools’ Day, 34.
Armada, 56.
Arms, Earl of Shrewsbury, 9 to 14, 16, 17;
at Alton Towers, 9, 11, 12, 14, 16 to 18, 23, 24;
Earl of Darnley, 44;
Earl Mount Edgcumbe, 70;
at Hardwick Hall, 128 to 152;
Duke of Norfolk, 161;
Lord de L’Isle and Dudley, 184;
Earl of Warwick, 204;
Bear and Ragged Staff, 201;
Dukes of Rutland, 278;
at Haddon, 221 to 293;
Earls of Essex, 316;
Hardwick, 137.
Ashbourne, 25.
Barlow, 6.
Baslow, 396.
Beeley, 396.
Beauchamp, Family of, 197 to 201, 215 to 219;
Chapel, 215 to 217;
Monuments, 215 to 218.
Bedford, Duke of, 174.
Beton, John, Brass to, 391.
Bear and Rugged Staff, 201.
Bess of Hardwick, 6, 117, 128, 130, 137 to 143, 325, 334.
Bakewell, 282 to 292;
Church, 282 to 292;
Sepulchral Arms, 284;
Vernon Chapel, 284 to 288;
Dorothy Vernon’s Tomb, 286, 287;
Vernon Monuments, 284 to 288;
Wensley Monument, 288;
Saxon Cross, 290;
Curious Epitaphs, 290 to 292.
Bligh, Family of, 42 to 44.
Bohun, Family of, 172, 173, 195.
Bolton Abbey, 119.
Bolsover Castle, 119.
Border Warfare, 79.
Broke Family, 40 to 44, 51, 121.
Burleigh, Family of, 297, 298.
Buckingham, Duke of, 175.
Baths, 222.
Capel, Family of, 312 to 316.
Cavendish, Family of, 6, 119 to 126, 138 to 143, 149 to 152, 324 to 396;
Life of Wolsey, 120, 121, 334;
Monuments, 391 to 393;
Overhall, 120.
Cecil, Family of, 41, 297 to 301.
Cassiobury, 308 to 321;
History of, 308 to 311, 317;
Situation, 308;
Park and Grounds, 316, 317, 319;
Monuments, 320.
Chatsworth, 6, 7, 117, 119, 138, 140, 322 to 396;
History of, 323;
Mary Queen of Scots at, 325 to 328;
Arabella Stuart born at, 328, 329;
Hobbes of Malmesbury, 329, 330;
Interior, 342 to 372;
Sketch Gallery, 345;
Grinling Gibbon’s Masterpiece, 347;
Sculpture, 360 to 362;
Chapel, 364 to 369;
Carvings, 366 to 369;
Hood’s Titles, 370;
Roman Antiquities, 371;
Gardens and Grounds, 373 to 383, 384;
French Gardens, 374;
Waterworks, 374 to 376, 377, 381;
Cascade, 375;
Willow-tree, 377;
Emperor Fountain, 381;
Queen Mary’s Bower, 385;
Kitchen Gardens, 385 to 387;
Victoria Regia House, 385;
Hotel, Edensor, 395.
Chesterfield, 119.
Clifton, Lords, 41 to 44.
Cobham, Family of, 39 to 44, 49 to 51, 121, 174.
Cobham Hall, 37 to 53;
Situation, 38;
Park and Grounds, 45;
“Three Sisters,” 47;
Village, 52;
Church, 48 to 51;
Brasses in the Church, 49 to 51;
Monuments in the Church, 49 to 51;
College, 51.
Compton Place, 119.
Interior, &c., 71 to 74;
Grounds, 74;
Family of Edgcumbe, 63 to 74.
Cotton, Charles, Wonders of the Peak, 330, 331.
Darnley, Earls of, 41 to 44.
De L’Isle and Dudley, Lord, 184;
Demon’s Dale, 36.
De Cobham, Family of, 38 to 44.
De Verdon, Family of, 3 to 6, 9.
De Vesci Family, 82 to 84.
Devonport, 56.
Derby, 224.
Derbyshire Scenery, 116 to 119, 222 to 227.
Devonshire, Dukes of, 119 to 126, 148 to 152, 322 to 396;
Devonshire Scenery, 54 to 58.
Dove-Dale, 25.
Doveridge, 25.
Duffield, 224;
Castle, 227.
Edensor, 387 to 396;
Church, 388 to 394;
Brass of John Beton, 390, 391;
Cavendish Monument, 391 to 393;
Tomb of Duke of Devonshire, 393;
Curious Epitaphs, 394;
Hotel, 395.
Edgcumbe, Family of, 63 to 70;
Story of Sir Richard, 64;
Tombs, 66.
Essex, Earls of, 314 to 316;
Arms of, 316.
Exeter, 55.
Fitzalan, Family of, 156 to 158, 170, 171;
Furnival, 3 to 5.
Gernon Family, 120.
Gibbons, Grinling, 347, 366 to 369.
Greville, Family of, 204, 205.
Guy, Earl of Warwick, 211 to 215.
Guy’s Cliff, 198.
Guy’s Tower, 210.
Guy’s Cave, 218.
Hardwick, Family of, 6, 7, 117, 128, 130, 137 to 143, 325, 334.
Hardwick Hall, 6, 7, 116 to 152;
Approaches to, 117;
Situation, 127;
Exterior, 127;
Interior, 128 to 136;
Curious Table, 132;
Mary Queen of Scots’ Room, 133, 134;
Old Hall, 143;
“Giant’s Chamber,” 144;
Accounts of Building, 145, 146.
Hartington, Marquess of, 126, 339.
Hault Hucknall, 119, 146 to 152.
Haddon Hall, 71, 117, 221 to 293;
Situation, 221 to 226, 235, 236;
History of, 227 to 242;
Court-yards, &c., 236;
Arrangement, 236 to 242;
Chapel, 243 to 249;
Interior, 242 to 269;
Roman Altar, 250;
Grounds, 269 to 272;
Terrace, 270;
Bowling Green, 271;
Gold Ring, 280;
Washing Tally, 281.
Hatfield House, 294 to 307;
History, 294 to 297, 301;
Exterior, 301 to 303;
Interior, 303 to 306;
“Hobbes of Malmesbury,” 119, 148 to 152, 329, 330;
Memoir of, 149 to 152;
Tomb, 148;
De Mirabilibus Pecci, 329, 330.
Howard, Family of, 158 to 161.
Ina’s Rock, 32.
Kedleston Hall, 117.
King of the Peak, 232 to 235, 285.
Leicester, Earl of, 181.
Lisle, Viscount, 181.
Longshawe, 282.
Manners, Family of, 129, 233, 234, 272 to 278;
Monument, 282.
Mary Queen of Scots, 7, 116, 128, 140 to 143, 222, 325;
Statue of, 128;
at Chatsworth, 325 to 329;
Bower, 385;
Monument to John Beton, 391.
Mount Edgcumbe, Earls of, 63 to 70;
Arms, 70.
Mount Edgcumbe, 54 to 77;
Route to, 55;
Park and Grounds, 58 to 62;
Lady Emma’s Cottage, 60.
Morley, Earl of, 76.
Morrison, Family of, 311, 312;
Nevile, Family of, 3, 201 to 203.
Newburgh, Family of, 195.
Norfolk, Dukes of, 157 to 162;
Arms of, 161;
Northumberland, Dukes of, 97 to 101;
Arms of, 101.
Over Haddon, 227.
Paxton, Sir Joseph, 385 to 387.
Peacock at Rowsley, 225.
Pembroke, Countess of, 180.
Percy, Family of, 84 to 88, 96 to 101.
Penshurst, 172 to 191;
History of, 173 to 178;
The Sidneys, 176 to 185;
Situation, 185;
Interior, 186 to 190;
Sacharissa’s Walk, 185;
Sidney’s Oak, 185;
Monuments, 191.
Peveril, Family of, 227.
Plymouth, 55;
Eddystone Lighthouse, 56, 57, 58;
Hoe, 56;
The Tamar, 70;
Mount Edgcumbe, 54 to 57;
Cothele, 70 to 77;
Poultney, Family of, 174.
Hoax upon, 33.
Rich, Lords, 203;
Family of, 203.
Roman Altar, 250.
Church, 282;
Monument of Lady John Manners, 282.
Rutland, Duke of, 139, 233, 272 to 278;
Arms of, 278.
Sacharissa, 183.
Saltram, 76.
Salisbury, Marquess of, 300, 301;
Arms of, 301.
Shrewsbury, Earls of, 3 to 9, 14, 15, 35, 36, 138 to 143, 326 to 329;
Countess of, 6, 117, 128, 130, 137 to 143, 325, 334.
Sidney, Family of, 172 to 191;
Sir Philip, 173, 178 to 181.
Sidney’s Oak, 185.
St. Loe Family, 6.
Smithson, Family of, 97 to 101.
Stanley, Family of, 233.
Stanton Woodhouse, 282.
Stuart, Lady Arabella, 328, 329.
Sudbury, 25.
Talbot, Family of, 3 to 9, 16, 17, 18, 35, 36;
Vernon, Lords, 25, 230 to 232;
Family of, 228 to 234;
Dorothy, 233, 234, 261, 262, 275, 285, 286, 289;
Monuments, 284 to 288.
Waller the Poet, 183.
Warwick, Earls of, 195 to 204;
The King Maker, 201;
Tournament, 197.
Warwick Castle, 192 to 220;
Grounds, 210 to 212;
History, 192 to 194;
Situation, 206;
Interior, 207 to 210;
Dungeons, 210;
Guy’s Tower, 210;
Warder’s Horn, 207;
Burning of, 205;
Cæsar’s Tower, 210;
Guy Relics, 212;
Legend of Guy, 211 to 215;
Guy’s Cave, 218;
Beauchamp Chapel, 215 to 217;
St. Mary’s Church, 215 to 218;
Monuments, 215;
East Gate, 219;
Herald, 198;
Vase, 211.
Watford Church, 320;
Watson, Samuel, the Carver, 368, 369.
Washing-Tally, 281.
END OF FIRST SERIES.
THE
STATELY HOMES OF ENGLAND
SECOND SERIES
INTRODUCTION.

The noble mansions which have been chosen to form the second series of our “Stately Homes of England” will, it gives us pleasure to know, be found to fully bear out what was said in the Introduction to the first volume, that England is emphatically a Kingdom of Homes, and that these and their associations, and the love which is felt for them, are its main source of happiness and true greatness. For assuredly those we have now selected, like those already illustrated, are noble in their plans, their proportions, and their architecture; stately and magnificent in their appointments and internal arrangements; stirring in the historical incidents with which they have been connected; interesting from the grand old families by whom they have been, and are still, inhabited; and more than passingly interesting from their antiquarian character, their architectural features, their romantic beauties, their picturesque surroundings, and the invaluable treasures of Art enshrined within their walls. No matter in what Shire they are situated—and we have selected them alike from east and west, from north and south, as well as from the “lovely midlands”—these “Homes” serve but as examples of innumerable others that, dotted over the surface of the country, form the glory of England, and, through their noble owners, add to the stability, the greatness, and the proud supremacy of
“Our own, our native land.”
England has, indeed, reason to be proud of her Homes, and it has been a pleasant and a loving task to describe and to illustrate some of[vi] them in these volumes; to give records of the historical incidents with which they have been associated; and to add the ample genealogical notices of the families to whom they belong.
Like those in the first volume, these notices were prepared for, and originally appeared in, the Art Journal, but they have been rearranged, here and there rewritten, and in every case materially added to. We shall hope to follow up the present volume—the second of the series—with two or three more of a similar character, in which other houses, equally beautiful, equally interesting, and equally “stately” with those we have described, will form the theme of our pen and the subject of our pencil.
CONTENTS OF SECOND SERIES.

| PAGE | |||
| I. | — | Belvoir Castle, Leicestershire | 1001 |
| II. | — | Trentham, Staffordshire | 1032 |
| III. | — | Knole, Kent | 1056 |
| IV. | — | Castle Howard, Yorkshire | 1074 |
| V. | — | Kedleston Hall, Derbyshire | 1093 |
| VI. | — | Audley End, Essex | 1112 |
| VII. | — | Burleigh, Lincolnshire | 1128 |
| VIII. | — | Hever Castle, Kent | 1147 |
| IX. | — | Westwood Park, Worcestershire | 1160 |
| X. | — | Melbourne Hall, Derbyshire | 1186 |
| XI. | — | Somerleyton, Suffolk | 1203 |
| XII. | — | Wilton House, Wiltshire | 1224 |
| XIII. | — | Raby Castle, Durham | 1242 |
| XIV. | — | Cliefden, Buckinghamshire | 1265 |
| XV. | — | Warnham Court, Sussex | 1280 |
| XVI. | — | Lowther Castle, Westmoreland | 1291 |
| XVII. | — | Clumber, Nottinghamshire | 1317 |
| XVIII. | — | Welbeck, Nottinghamshire | 1327 |
LIST OF ILLUSTRATIONS.
SECOND SERIES.

| Page | |
| I.—BELVOIR CASTLE. | |
| View from one of the Towers | 1001 |
| Belvoir Castle from the Grantham Road | 1002 |
| Arms of De Todeni, De Albini, and De Ros | 1003 |
| Ancient Arms of Manners | 1006 |
| Belvoir Castle from the North-west, showing the Grand Entrance | 1008 |
| Augmented Arms of Manners | 1009 |
| Arms of Duke of Rutland | 1014 |
| Belvoir Castle from the North-west | 1015 |
| The Grand Corridor, or Ball-room | 1021 |
| The Duchess’s Garden | 1024 |
| The Statue Garden | 1025 |
| Belvoir Castle, from the Stables, showing the Covered Exercise-ground | 1027 |
| The Gardener’s Cottage | 1028 |
| II.—TRENTHAM. | |
| Arms of Duke of Sutherland | 1032 |
| Trentham, from Monument Hill, Tittensor | 1034 |
| Statue of Sir Richard Leveson in theourtyard at Trentham | 1036 |
| Monument of Harriet, Duchess of Sutherland, Trentham Church | 1040 |
| The South Front, from the Italian Gardens | 1043 |
| The South Front, with Grecian Temple | 1045 |
| The Conservatory and Private Wing, South Front | 1046 |
| The Private Conservatory | 1047 |
| Trentham Church | 1049 |
| The Upper Terrace Garden, Italian Garden, and Lake | 1051 |
| The Gardener’s Cottage | 1053 |
| Children’s Cottage and Gardens | 1054 |
| III.—KNOLE. | |
| Fire Dogs | 1056 |
| Front View from the Park | 1058 |
| The South Front | 1062 |
| Knole, from the Garden | 1065 |
| The Brown Gallery | 1067 |
| The Cartoon Gallery | 1069 |
| The King’s Bed-room | 1070 |
| The Staircase | 1071 |
| The Retainers’ Gallery | 1072 |
| IV.—CASTLE HOWARD. | |
| In the Grounds | 1074 |
| The South Front | 1079 |
| The Garden Front | 1080 |
| The Mausoleum | 1084 |
| The Dairy | 1085 |
| The Great Hall | 1086 |
| The Garden | 1090 |
| The Grand Fountain | 1091 |
| V.—KEDLESTON HALL. | |
| Vase in Garden | 1093 |
| The Hall and Bridge from the Park | 1096 |
| Arms of Lord Scarsdale | 1099 |
| Arms of Leke | 1100 |
| The North Front | 1102 |
| The Great Hall | 1103 |
| The Saloon | 1105 |
| The South or Garden Front | 1107 |
| Kedleston Church, from the West | 1110 |
| Kedleston Church, Interior | 1111 |
| VI.—AUDLEY END. | |
| The Lodge | 1114 |
| The West Front | 1115 |
| East Front, from the Garden | 1118 |
| South Front | 1120 |
| The Entrance Porch, West Front | 1122 |
| The Temple of Concord | 1124 |
| The Garden | 1125 |
| VII.—BURLEIGH. | |
| Arms of Marquis of Exeter | 1128 |
| Burleigh House, from the Park | 1130 |
| West View | 1131 |
| North View | 1134 |
| East View | 1135 |
| The Quadrangle, looking West | 1139 |
| The Great Hall | 1141 |
| The Ancient Stone Staircase | 1143 |
| VIII.—HEVER CASTLE.[x] | |
| Axe and Crown | 1147 |
| Entrance Gateway, with Portcullis | 1149 |
| Hever Castle, from the East | 1153 |
| Hever Castle, from the West | 1154 |
| Anne Boleyn’s Chamber | 1156 |
| Hever Castle: the Court-yard | 1157 |
| In the Long Gallery | 1158 |
| IX.—WESTWOOD PARK. | |
| Arms of Lord Hampton | 1160 |
| Entrance Lodge | 1161 |
| Westwood, from the Main Approach | 1162 |
| The Gatehouse, as seen from the Mansion | 1164 |
| The Entrance Porch | 1165 |
| The Grand Staircase | 1168 |
| The Saloon | 1169 |
| Armorial Initial Letter | 1171 |
| North-east View | 1173 |
| The North Front | 1177 |
| The Principal Front | 1179 |
| Hampton Lovett Church | 1182 |
| X.—MELBOURNE HALL. | |
| The Fountain | 1186 |
| Arms of Coke | 1189 |
| Melbourne Hall, from the Garden | 1191 |
| The Gardens and Yew Tunnel | 1194 |
| The Gardens, as seen from the Hall | 1195 |
| Melbourne Church, West Doorway | 1198 |
| King’s Newton Hall as it was | 1199 |
| Holy Well, King’s Newton | 1200 |
| The Trent and Weston Cliff | 1201 |
| The Trent and Donington Cliff | 1202 |
| XI.—SOMERLEYTON. | |
| Iron-work Monogram | 1203 |
| The South Lodge | 1205 |
| The Front | 1207 |
| The West Front | 1209 |
| North-east View | 1211 |
| In the Winter Garden. Spanish Dancers, Hautmann | 1213 |
| In the Winter Garden. Statue, Hautmann | 1214 |
| In the Winter Garden. Statue of Hymen, Byrtrom | 1215 |
| In the Winter Garden. Nymph at her Toilet, Haudmauer | 1216 |
| Somerleyton Church | 1221 |
| XII.—WILTON HOUSE. | |
| Initial Letter | 1224 |
| The Principal Front | 1225 |
| Wilton, from the River | 1230 |
| The Cedars | 1231 |
| The Hall | 1233 |
| The Drawing-room | 1234 |
| The New Church at Wilton | 1237 |
| Salisbury Cathedral | 1240 |
| XIII.—RABY CASTLE. | |
| South Side | 1243 |
| North-east Side | 1246 |
| South and East Sides | 1249 |
| East Side | 1256 |
| Raby Castle, from the West | 1257 |
| Raby Castle, West Side | 1262 |
| XIV.—CLIEFDEN. | |
| Cliefden, from the Thames | 1266 |
| The Thames at Cliefden | 1268 |
| Cliefden: the Cottage | 1269 |
| Cliefden: the Summer Cottage | 1270 |
| The Principal Front | 1273 |
| The Summer House | 1276 |
| XV.—WARNHAM COURT. | |
| Distant View from the Lake | 1281 |
| The South or Grand Terrace | 1283 |
| The Garden Front | 1284 |
| The Mansion and Conservatory, from the Grounds | 1285 |
| View from the North-west | 1288 |
| XVI.—LOWTHER CASTLE. | |
| North Front | 1293 |
| Arms of the Earl of Lonsdale | 1297 |
| South Front | 1298 |
| The Sculpture Gallery | 1303 |
| Roman Remains from Kirkby Thore and Drumburgh | 1304 |
| Roman Altars from Old Penrith | 1306 |
| Roman Remains from Kirkby Thore and Drumburgh | 1307 |
| Roman Remains from Kirkby Thore and Drumburgh | 1308 |
| Roman Remains from Kirkby Thore and Drumburgh | 1309 |
| In the Grounds of Lowther Castle | 1311 |
| XVII.—CLUMBER. | |
| West Front | 1318 |
| Roman Sepulchral Altars | 1324 |
| Roman Sepulchral Altars | 1325 |
| XVIII.—WELBECK. | |
| West Front and Oxford Wing | 1328 |
| Arms of Cavendish | 1331 |
| Arms of Hardwick | 1332 |
| Autograph of the Countess of Shrewsbury | 1333 |
| Margaret (Lucas) Duchess of Newcastle | 1336 |
| Arms of Holles | 1337 |
| Arms of Bentinck | 1338 |
| Arms of the Duke of Portland | 1341 |
| Part of Welbeck in 1658 | 1342 |
| Welbeck, from the South-east | 1346 |
| The Riding School | 1348 |
| The Greendale Oak | 1354 |
BELVOIR CASTLE.

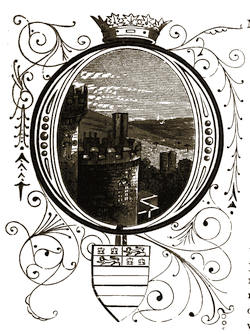
View from one of the Towers.
ONE of the most majestic in character, commanding in situation, picturesque in surroundings, and striking in its arrangements, of all the “Stately Homes of England,” is Belvoir Castle, the grand old seat of his Grace the Duke of Rutland. Stately among the stateliest, and standing on an eminence in the midst of an undulating country, the one object on which the eye rests from whichever side it is approached, the castle commands uninterrupted views ranging over three separate counties, and embracing within its ken such a variety of plain and water, wood and valley, hill and meadow, as no other “Home” can boast. Situated nearly at the junction of the three counties of Leicester, Nottingham, and Lincoln, the panoramic view obtained from the castle combines the characteristics of each, and its extent ranges over an area of fifty or sixty miles in diameter—being on one side bounded by Lincoln Minster[1002] (which is, in a clear atmosphere, distinctly visible) and the hills beyond, although thirty miles off “as the crow flies.” Its immediate neighbourhood, the lovely and fertile “vale of Belvoir,” the theme of poet and prose-writer, and the delight of the painter and lover of nature, lies immediately below, while beyond are miles of lovely country, gloriously diversified with wood and water, and studded at intervals with hamlets, villages, and homesteads, which add greatly to the beauty of the scene.
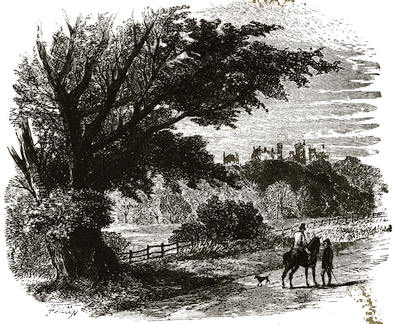
Belvoir Castle from the Grantham Road.
A marked and peculiar character of Belvoir, and one of its greatest charms, is that it stands in the midst of this open country, not within the confines of its own park. There is no enclosed park; and park palings, lodges, bolts, bars, and locks are unknown. The Duke, in this noble[1003] mansion, rests in the midst of his immense estates, and draws no cordon around him. The roads, right up to the very castle, are open and free to all, and restriction is unknown. For miles in extent, and from every side, the public may wander on foot, or ride or drive, through the estate and up to the very doors, unmolested, and untrammelled by fear of porters, or deterred by appliances of state or ceremony. The stronghold of the De Todenis, the Albinis, the Especs, the De Ros’, and the Manners’, thus nestles securely in the very heart of the country, as does its noble owner—the descendant and representative of this long line of illustrious men—in the hearts of his tenantry, his friends, and all who have the privilege of knowing him.
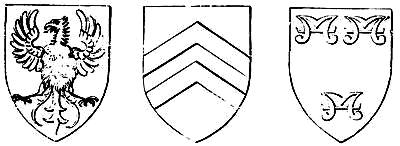
Arms of De Todeni, De Albini, and De Ros.
The history of Belvoir Castle dates back to very early times, and is invested with more than ordinary interest. Leaving the question as to its site having originally been a Celtic stronghold taken possession of and formed into a station, or something of the kind, by the Romans, to be discussed elsewhere, it is sufficient for our present purpose to say that at the Norman Conquest, Belvoir, with some fourscore manors, was given by William the Conqueror to his faithful standard-bearer, Robert de Todeni, who here built a castle and founded a monastery. This monastery, situated at the foot of the castle hill, and on whose site many interesting remains have in late years been exhumed, was established in 1077, and was endowed with large estates; its founder, Robert Belvidir or De Todeni, agreeing to give to it for ever a tenth part of all the lands he might acquire by the help of God or the grant of the King. This priory was established for four monks of the Benedictine Order (and afterwards became a cell of the Abbey of St. Albans), who were to pray for the souls of the King, of the Earl of Cornwall, of Robert de Todeni, and Adelais, his wife, and of their[1004] parents and children. Robert de Todeni died in 1088, and, with his wife, who predeceased him, was buried in the priory at Belvoir which he had founded. He was succeeded by his son William, who took the surname of De Albini Brito, by whom the grants to the priory were confirmed and increased, and he obtained for the monks a grant of a fair for eight days in the year on the feast of St. John the Baptist. He married Maud de St. Liz, widow of Robert de Tonebrigg, daughter of Simon, Earl of Northampton and Huntingdon, and, dying in 1155, he, too, was buried at Belvoir, and was succeeded by his son, William de Albini, or Meschines (also buried here), who in turn was succeeded by his son, the third William de Albini, whose name, in connection with King John and Magna Charta, is matter of history. During his imprisonment at Corfe Castle by his unforgiving king, Belvoir Castle was, at the summons of the sovereign, surrendered into his hands. Under Henry III., Albini, being reinstated in favour, had a chief command at the battle of Lincoln, and took part in most of the stirring events of the period. Besides adding to the endowments of Belvoir Priory, he founded the Hospital of Our Lady at Newstead, for the health of the souls of himself and his two wives, and there his body was buried in 1236, while his heart was placed under the wall opposite the high altar at Belvoir. He married Agatha Trusbut, for the privilege of marrying whom he gave the King 600 marks (about £6,000 of our money). He was succeeded by his son, the fourth William de Albini, or, as he was called, William de Belvoir, who left no male issue, but, by his wife Albreda Biset, had an only child, a daughter Isabel, who married Robert de Ros, Lord of Hamlake, fifth in regular descent from Peter de Ros, who, by marriage with Adeline, daughter of Walter Espec, became the inheritor of two princely fortunes. Thus by the marriage of Isabel de Albini with Robert de Ros the estates of Espec, Ros, and Albini became united.
This Robert de Ros, after his accession to the Belvoir estates, obtained a grant of free warren and a weekly market there from Henry III. Later on, as one of the insurgent barons, he was imprisoned and fined. In 1267 he raised a new embattled and fortified wall at Belvoir Castle. He died in 1285; his body being buried at Kirkham, his bowels before the high altar at Belvoir, and his heart at Croxton Abbey. At the suppression of the monasteries part of the monument which had been placed over his heart at Croxton was removed to Bottesford Church, where it still remains[1005] in the chancel wall. His widow, Isabel, died in 1301, and was buried at Newstead. He was succeeded by his son, William de Ros, who became an unsuccessful competitor for the crown of Scotland, founding his claim on his descent from his great-grandmother Isabel, daughter to William the Lion, King of Scotland. By his marriage with Matilda de Vaux he added to the family estates and ecclesiastical patronage; and on his death, in 1317, was succeeded by his son, William de Ros, who was created Lord Ros of Werke; became Baron Ros of Hamlake, Werke, Belvoir, and Trusbut; was summoned to Parliament, second Edward II. to sixteenth Edward III.; was made Lord High Admiral, and one of the Commissioners to treat for peace with Robert Bruce. He died in 1342, and was succeeded by his son, William de Ros, who, after a busy military life, fighting against the Scots, at the siege of Calais, and against the Saracens, died on his way to the Holy Land, and was buried abroad. He married Margaret, daughter of Ralph, Lord Nevill, who survived him, and afterwards married Sir Henry de Percy.
Dying without issue he was succeeded by his brother, Thomas de Ros; who, having married, in 1359, Beatrice, daughter of the Earl of Strafford and widow of the Earl of Desmond, was in turn followed by his son, John de Ros, who dying without issue, was succeeded by his brother, Sir William de Ros. Sir William was, with Walter, Bishop of Durham, and the Earl of Northumberland, sent by King Henry IV. to arrange a treaty of peace with Scotland. He was a favourite with the King, who gave him many important offices; made him a K.G.; and granted him the town of Chingford, in Essex. By his wife, Margaret, of the family of the Earl of Arundel, Sir William had issue five sons and four daughters. He died at Belvoir Castle in 1414, and was buried in the choir of that priory, his monument being now at Bottesford. The next in succession was John de Ros, son of the last named, who came to the title and estates when only seventeen years of age. He was killed along with the Duke of Clarence and others in 1421; and, dying without issue, had for successor his brother, Sir Thomas de Ros, who married Eleanor, daughter of Richard de Beauchamp, Earl of Warwick, by whom he had issue three sons, of whom his successor, Thomas, Lord Ros, was the eldest, and who, at his father’s death in 1431, was only four years of age.
This nobleman, Thomas, Baron Ros of Hamlake, Trusbut, and Belvoir, was by the King put into full possession of his father’s estates when only[1006] eighteen years of age. He married Philippa, eldest daughter of John de Tiptoft, by whom he had issue one son and four daughters. For his fidelity to the House of Lancaster in the Wars of the Roses, he was, with his adherents, attainted in Parliament in 1461, and is said by Rapin to have been beheaded. His estates were confiscated, and given to various adherents of the House of York; Lord Hastings receiving Belvoir and its members. By him Belvoir Castle was utterly despoiled, he carrying away the lead from the roofs to Ashby-de-la-Zouch, to use in his own castle there, and rendering the place no better than a ruin.
The next in succession, Edmund, Lord Ros, was by Henry VII. (who had united the rival houses) restored to his father’s state and dignity; the attainder was removed; and the Belvoir and other estates returned to him. He died in 1508, at his house of Elsinges, at Enfield (in the church at which, place is a noble monument erected to his memory), without issue, and his estates were divided between his sisters and co-heiresses—viz. Eleanor, married to Sir Robert Manners, Knight; and Isabel, married to Sir Thomas Lovel. Belvoir, with Hamlake in Yorkshire, and Orston in Nottinghamshire, being the portion of the elder sister, Eleanor, thus passed into the hands of the family of Manners, in whom it has remained in unbroken succession to the present hour. The manor of Elsinges, which had passed to Sir Thomas Lovel, as part of his wife’s portion, was bequeathed by him to the Earl of Rutland.
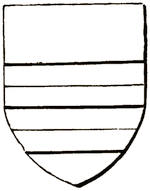
Ancient Arms
of Manners.
This Sir Robert Manners, who, as we have said, acquired Belvoir through his marriage with one of the co-heiresses of the last Lord de Ros, was descended from a long line of Manners’ of Northumberland. The earliest of these of whom there is direct evidence was Sir Robert Manners, lord of the manor of Ethale, in Northumberland, from whom descended another Sir Robert, who married Philippa, daughter of Sir Bartholomew de Mont Bouchier, by whom he had issue a son, also named Robert, who married Hawise, daughter of Robert, Baron de Muschamp, in the reign of Henry I. Their great-grandson, another Sir Robert Manners, married Agnes, daughter of Sir David Coupland. Their son, Sir Robert, had issue by his wife, Joan de Heton, four sons, three of whom dying without issue, the second son, William Manners, inherited the estates. He married[1007] Ellen, or Janetta, daughter of David Bagster, of Derby, by whom he had a son, Sir Robert Manners.
This Sir Robert was returned, in the seventeenth year of Edward III., as one of the principal persons in the county of Northumberland, and was entitled to bear arms by descent. In the first year of Edward’s reign, being governor of Norham Castle, he distinguished himself by his successful defence of that stronghold against the Scots, who, “despising King Edward’s youth, on the very night of that day on which King Edward was crowned, intended to take Norham Castle by surprise; and so well managed their design that about sixteen of them had already mounted the walls. But the captain, Sir Robert Manners, being warned of the matter beforehand by one of his garrison, who was a Scotsman, had so well prepared to receive them, that of those who had mounted he took five or six, and put the rest to the sword, their companions below, upon this disappointment, retiring.” In the next year he was constituted one of the “conservators of the truce made with the Scots for all hostilities to cease.” Soon afterwards he was made sheriff of the county of Selkirk, and appointed to keep and defend the forts of Selkirk and Ettrick, &c. In the fourteenth of the same reign he represented Northumberland in Parliament, and again subdued Scotch incursions. Soon afterwards he obtained a license from the King “to strengthen and embattle his dwelling-house at Ethale, in Northumberland, with a wall made of stone and lime, and to hold the same to himself and his heirs for ever.” The next year he was constituted one of the commissioners to treat with David Bruce and his adherents for a peace, and subsequently was made Lord of the Marches. At the battle of Neville’s Cross in 1346, under Queen Philippa, in which the Scottish king was taken prisoner, Sir Robert displayed great valour, and was intrusted to keep charge of the prisoners, and deliver them to the Constable at the Tower of London. He died in 1355, leaving his son and heir, John de Manners (by his wife, Aliva, or Alice, daughter of Henry Strather), only one year and three weeks old.
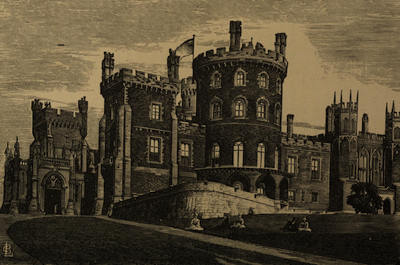
Belvoir Castle from the North-west, showing the Grand Entrance.
This John Manners received the honour of knighthood, and married Alice, widow of William de Whitchester; and, dying in 1402, was succeeded by his son, Sir John Manners, who was sheriff of Northumberland, and, with his son John, was accused of the murder of William Heron and Robert Atkinson, or Akyman. They were prosecuted by Sir Robert de Umphreville, and Isabel, widow of William Heron, and were ordered to “cause 500 masses to be sung for the health of the soul of the same William Heron within one year then next ensuing, and pay unto Sir Robert de Umphreville, and Isabel, to the use of the said Isabel and her children by Heron, 200 marks.” He was succeeded by his son Robert, who married Joan, daughter of Sir Robert Ogle, and had issue by her, with others, a son, Robert, by whom he was succeeded. This was the Sir Robert Manners who married Eleanor, daughter of Thomas, Lord Ros, as already shown. Sir Robert Manners had issue by his wife, Eleanor Ros, three daughters, who each married into the family of Fairfax, and two sons. The elder of these sons was Sir George Manners, who, on the death of his mother, became Lord Ros or Roos, and was also lineal heir to the baronies of Vaux, Trusbut, and Belvoir.
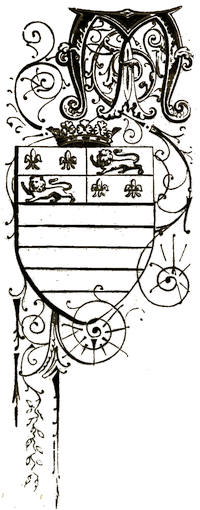
Augmented
Arms of
Manners.
MARRYING Anne, only daughter and heiress of Sir Thomas St. Leger, by his wife Anne, daughter of Richard, Duke of York, and sister to King Edward IV., and widow of John Holland, Duke of Exeter, this lady brought royal blood into the family. By her Sir George had a numerous family, the eldest of whom, Thomas, succeeded him.
This Sir Thomas Manners, on the death of his father, became thirteenth Lord Ros, of Hamlake, and Baron Trusbut, Riveaulx, and Belvoir. He was with Henry VIII. and his queen at the celebrated interview between that monarch and the King of France at Guisnes, and in the same reign was made Warden of the East Marches, and had many other honours granted him. In the seventeenth year of the same monarch he was created Earl of Rutland—“a title which none but royal family had ever borne, and by reason of his descent from the sister of King Edward IV. had an augmentation to his ancient arms.” The old arms were—or two bars azure, and a chief gules; which chief was augmented thus quarterly azure and gules, in the first and fourth two fleurs-de-lis and in the second and third a lion passant guardant, all or. He was also installed a Knight of the Garter. A few years later this nobleman was present at the second interview between Henry VIII. and[1010] Francis I.; he was also present at the marriage of his sovereign with the ill-fated Anne Boleyn; and, later on, attended Anne of Cleves to England, and was made her chamberlain. He was made Chief Justice in Eyre of all the King’s lands north of the Trent, and obtained grants of the manors of Muston, Waltham, Croxton, Upwell, Bilsdale, Helmsley, Outwell, Elm, Emneth, Branston, &c., and lands belonging to several dissolved monasteries. He rebuilt Belvoir Castle, and removed many of the monuments from the dissolved priories of Croxton and Belvoir to Bottesford, where he himself was buried in 1543. His lordship—who took part in most of the events of this stirring reign, and held numerous important offices—married twice: first, Elizabeth, daughter of Sir Robert Lovel; and second, Eleanor, daughter of Sir William Paston, by the latter of whom only he had issue. To the eldest and second of that issue we now refer.
The eldest son, Henry Manners, succeeded his father, in 1543, as second Earl of Rutland. He continued the rebuilding of Belvoir Castle, and was made Constable of Nottingham Castle, Chief Justice in Eyre of Sherwood Forest, &c. He was married twice: first, to Margaret, daughter of the fourth Earl of Westmoreland, by whom he had issue; and second, to Bridget, daughter of Lord Hussey, by whom he had no children. He was succeeded by his eldest son, Edward Manners, as third Earl of Rutland, who, dying without male issue, was succeeded by his brother, John Manners (the second son of the second earl), as fourth Earl of Rutland. This nobleman married Elizabeth, daughter of Francis Charlton, of Apsley, by whom he had issue, with others, three sons—Roger Manners, Sir Francis Manners, and Sir George Manners—who successively became fifth, sixth, and seventh Earls of Rutland. All these dying without surviving male issue, the title passed to the descendants of the second son of the first Earl, as we shall now show.
Sir John Manners, second son of the first Earl of Rutland, and great-grandson of the sister of King Edward IV., became, before he was knighted, attached to Dorothy Vernon, the youngest daughter and co-heiress of Sir George Vernon of Haddon Hall, known as “the King of the Peak,” and so effectually wooed and won her, that he at length carried her off on horseback into his own county of Leicester, and there married her. By this marriage Haddon Hall, and the Derbyshire property of the “King of the Peak,” passed into the family of Manners. Sir John Manners had issue by his wife, Dorothy Vernon, three sons—Sir George,[1011] who succeeded him; John, who died at the age of fourteen; and Sir Roger, of Whitwell; and one daughter, Grace, who married Sir Francis Fortescue, of Salden. Sir George Manners, their son, married Grace, daughter of Sir Henry Pierrepoint, and sister to the Earl of Kingston, by whom he had issue, with others, John Manners, his eldest son, who not only succeeded him, but also succeeded his cousin George, seventh Earl of Rutland, in his title and estates, and thus became eighth Earl of Rutland. He married Frances, daughter of Edward, Lord Montague of Boughton, by whom he had issue four sons and seven daughters. He was sheriff of Derbyshire in the ninth and eleventh years of Charles I., and also represented that county in Parliament. His lordship was attached to the Parliamentary interest during the civil wars, and was one of the twenty-two peers who remained at Westminster when the King summoned both Houses to attend him at Oxford. As a consequence, his castle of Belvoir was seized by the Royalists, and was held by them and Sir Gervase Lucas, and here the King frequently resided. It was finally surrendered to the Parliamentarians in January, 1645-6. In 1649 the castle was demolished, by consent of the Earl, who soon afterwards set about rebuilding it, which he completed in 1668. During this time the Earl lived principally at Haddon Hall, where he died in 1679, and was succeeded by his third and only surviving son, John Manners, as ninth Earl of Rutland.
This nobleman was born in 1638, and, in 1679 was created a peer in his own right by the title of Baron Manners of Haddon; and in September of the same year, his father dying, he became Earl of Rutland. When twenty years of age he had married the Lady Anne Pierrepoint, daughter of the Marquis of Dorchester, from whom he was afterwards divorced; and he married, secondly, Lady Diana Bruce, widow of Sir Seymour Shirley, and daughter of the Earl of Aylesbury, who died in child-bed. His lordship married, thirdly, Catherine, daughter of Baptist Noel, Viscount Camden, by whom only he had surviving issue. In 1703 the Earl was raised to the highest dignity in the realm, by the titles of Marquis of Granby and Duke of Rutland. He died in January, 1710-11, aged seventy-three, and was succeeded by his only surviving son, John Manners.
John, second Duke of Rutland, when scarcely seventeen years of age, was married to Katherine, second daughter of Lord William Russell, who was beheaded in 1683. He then bore the title of Lord Roos; and the wedding festivities seem, judging from some curious letters still extant[1012] concerning them, to have been of the most lavishly extravagant character. This lady, who was sister to the Duchess of Devonshire and to the Duke of Bedford, gave birth to five sons and four daughters, and died in child-bed in 1711. The Duke married, secondly, Lucy, daughter of Lord Sherard, and sister of the Earl of Harborough, by whom also he had issue six sons and two daughters. His grace died in 1721, and was succeeded, as third Duke of Rutland, by his eldest son, John Manners. This nobleman, who was born in 1696, married, in 1717, Bridget, only daughter and heiress of Robert Sutton, Lord Lexington (an alliance that gave him a large accession of estates), by whom he had issue thirteen children, nearly all of whom died young. He it was who built the hunting-seat at Croxton, and made many improvements at Belvoir Castle. He was the last of the family who made Haddon Hall a residence. The estates of Lord Lexington having been settled upon the younger branch of the family, the second and surviving sons, successively, took, by Act of Parliament, the additional surname of Sutton, and thus founded the family of Manners-Sutton.
The Duke, who was familiarly known as “Old John of the Hill,” dying in 1779, was succeeded by his grandson, Charles Manners, son of the celebrated Marquis of Granby, Commander-in-chief of the British forces in Germany, and Master of the Ordnance, who died during his father’s lifetime. Charles, fourth Duke of Rutland, married Mary Isabella, daughter of Charles Noel, Duke of Beaufort, by whom he had issue four sons—viz. Lord John Henry (who succeeded him), Lord Charles Henry Somerset, Lord Robert William, and Lord William Robert Albini; and two daughters—viz. the Lady Elizabeth Isabella, married to Richard Norman, Esq., and Lady Catherine Mary, married to Lord Forester. His Grace died while holding office as Lord-Lieutenant of Ireland, and was succeeded by his eldest son—
John Henry Manners, as fifth Duke of Rutland, who married Elizabeth, daughter of the Earl of Carlisle, and by her had issue six sons and five daughters. The sons were—Lord George Henry Manners, to whom King George III. stood sponsor in person, but who died in infancy; Lord George John Frederick Manners, to whom the Prince Regent and H.R.H. the Duke of York stood sponsors in person, but who also died in infancy; Lord Charles Cecil John Manners (the present Duke of Rutland); Lord Adolphus Edward Manners, who died in infancy: Lord John James Robert Manners, M.P., the present eminent statesman and[1013] man of letters; and Lord George John Manners, M.P., who married in 1855 the Lady Adeliza Matilda Howard, daughter of the thirteenth Duke of Norfolk, and died in 1875. The five daughters were—the Lady Caroline Isabella Manners, who died in infancy; the Lady Elizabeth Frederica Manners, now the widow of Andrew Robert Drummond, Esq.; the Lady Emmeline Charlotte Elizabeth Manners (deceased), married to the Hon. Charles Stuart Wortley; the Lady Katherine Isabella Manners (deceased), married to Earl Jermyn; and the Lady Adeliza Gertrude Elizabeth Manners, married to the Rev. Frederick John Norman, Rector of Bottesford.
The present noble head of the House of Manners is, as we have just stated, his Grace Charles Cecil John Manners, the sixth Duke of Rutland, Marquis of Granby, fourteenth Earl of Rutland, Baron Manners of Haddon, Baron Ros of Hamlake, Baron Trusbut, Riveaulx, and Belvoir, K.G., &c., the “King of Belvoir,” as he may not inaptly be called, for his is a regal residence, and he reigns in the hearts of the people around him. He is, therefore, the direct descendant and representative in unbroken succession of the grand old standard-bearer of William the Conqueror, Robert de Todeni, and of the families of De Albini, Espec, De Ros, and Manners; and by equally direct descent he has royal blood coursing through his veins. His grace was born in 1815, and was educated at Eton and at Trinity College, Cambridge, where he took his M.A. degree in 1835; was M.P. for Stamford from 1837 to 1852, and from that time to his accession to the titles in 1867, for North Leicestershire; and he was a Lord of the Bed-chamber to the late Prince Consort. His grace is not married, the heir to his titles, estates, and revenues being his brother, Lord John Manners, who is a worthy representative of the long and illustrious line from which he has sprung. The Duke is patron of twenty-four livings, of which one is in Rutland, fifteen in Leicestershire, two in Lincolnshire, two in Cambridgeshire, two in Nottinghamshire, and two in Derbyshire. His seats are—Belvoir Castle, in Leicestershire; Haddon Hall and Longshawe Lodge, in Derbyshire; and Cheveley Park, in Cambridgeshire.
Lord John Manners was born in 1818, and in 1851 married Louisa Catherine, daughter of Colonel Marlay, by whom he had issue one son (the present Henry John Brinsley Manners), and another who died in infancy. This lady, dying in 1854, was buried at Rowsley, where a magnificent monument—one of the happiest efforts of W. Calder Marshall—has[1014] been erected to her memory. His lordship married secondly, in 1862, Janetta, eldest daughter of Thomas Hughan, Esq., by whom he has issue several children. Lord John Manners has held many important offices. He was sworn a Privy Councillor, and appointed First Commissioner of Works and Buildings, which office he held many years, and in 1874 was appointed Postmaster-General.
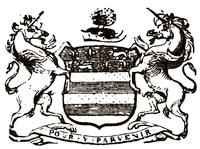
Arms of Duke of Rutland.
The arms of the Duke of Rutland are—or, two bars, azure; augmented by a chief, quarterly, first and fourth azure, two fleurs-de-lis, or (France), second and third gules, a lion passant guardant, or (England). Crest, on a chapeau, gules, turned up, ermine, a peacock in pride, proper. Supporters, two unicorns, argent, horns, manes, tufts, and hoofs, or. Motto, “Pour y parvenir.” The ancient arms of Manners, before the augmentation, were, or, two bars, azure, and a chief, gules.
Belvoir Castle, as it now stands, is an erection of the present century, built upon Norman foundations. As we have already stated, the first castle was built by Robert de Todeni, standard-bearer to William the Conqueror, and considerably extended by his successors. In 1461, or thereabouts, it was despoiled (on the attainder of its noble owner) by the Lord Hastings, to whom it had been granted by the King. “The timber of the roof, being” by him “despoiled of the lead with which it was covered, rotted away; and the soil between the walls at the last grew full of elders, in which state the castle remained till it was partially rebuilt by the first Earl of Rutland, and completed by the second.” On the dissolution of the monasteries, many of the monuments of the Albini and Ros families were, by order of the first Earl, and later, by his successor, removed from Belvoir Priory to Bottesford Church, and others were also brought to the same place from Croxton Abbey. He commenced the rebuilding of the castle, which was completed by his son in 1555, “making it a nobler structure than it was before.”
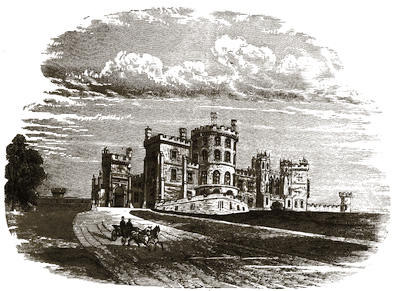
Belvoir Castle from the North-west.
In 1619 the singular trial of an old woman, named Joan Flower, of Belvoir, and her two daughters, Margaret and Philippa, for sorcery, and causing the deaths of the two sons of the Earl of Rutland, took place, and resulted in the execution of the two younger “witches,” the old “monstrous malicious woman,” or “devil incarnate,” as she was styled, having died as she was being taken to gaol; and the destruction of her cat, “Rutterkin.” The two sons, whose deaths were laid to the charge of these miserable victims of superstition, were Henry, Lord Ros, and Francis Manners, his brother, sons of Francis, sixth Earl of Rutland, by his second wife, Cecilia, daughter of Sir John Tufton, and widow of Sir Henry Hungerford. That Joan Flower, aided by her profligate daughters, did cause the deaths of the two children, and attempt the lives of the Earl and Countess, probably by poison, seems most probable, and they were justly punished. The following account of this singular transaction, printed in 1619, describes—
“Joan Flower as a monstrous woman, full of oaths, curses, and imprecations; and for any thing they saw by her, a plain atheist. Besides, of late days, her very countenance was estranged, her eyes very fiery and hollow, her speech fell and envious, her demeanour strange and exotic, and her conversation sequestered; so that the whole course of her life[1016] gave great suspicion that she was a notorious witch; yea, some of her neighbours dared to affirm that she dealt with familiar spirits, and terrified them all with curses and threatening of revenge, if there were never so little cause of displeasure and unkindness. Concerning Margaret, the daughter, that she often resorted from the castle to her mother, bringing such provision as they thought was unbefitting for a servant to purloin; and coming at such unseasonable hours that they could not but conjecture some mischief between them, and that their extraordinary riot and expenses tended both to rob the lady and to maintain certain deboist and base company, which frequented this Joan Flower’s house, the mother, and especially the youngest daughter. Concerning Philippa, that she was leudly transported with the love of one Thomas Simpson, who presumed to say that she had bewitched him, for he had no power to leave her, and was, as he supposed, marvellously altered both in mind and body, since her acquainted company. These complaints began many years before either their conviction or public apprehension. Notwithstanding, such was the honour of this earl and his lady; such was the cunning of this monstrous woman, in observation towards them; such was the subtlety of the devil, to bring his purposes to pass; such was the pleasure of God, to make trial of his servants; and such was the effect of a damnable woman’s wit and malicious envy, that all things were carried away in the smooth channel of liking and good entertainment, on every side, until the earl refused to give that credence to her, on some complaint preferred, which he had been accustomed to give; and the countess discovering in the daughter Margaret some indecencies of her life, and neglect of her business, discharged her from lying any more in the castle; dismissing her with handsome presents, but commanding her to go home. This inflamed the mother with hatred and rancour towards the earl, and his family.
“When the devil perceived the inficious disposition of this wretch, and that she, and her daughters, might easily be made instruments to enlarge his kingdom; and be, as it were, the executioners of his vengeance, not caring whether it lighted upon innocents, or no; he came more near unto them, and in plain terms, to come quickly to the purpose, offered them his service, and that in such a manner, as they might easily command what they pleased; for he would attend you in such pretty forms of dog, cat, or rat, that they should neither be terrified, nor any body else suspicious of the matter. Upon this, they agree, and (as it should seem) give away their souls to the service of such spirits, as he had promised them; which filthy conditions were ratified with abominable kisses, and an odious sacrifice of blood, not leaving out certain charms and conjurations, with which the devil deceived them, as though nothing could be done without ceremony, and a solemnity of orderly ratification. By this time doth sathan triumph, and goeth away satisfied to have caught such fish in the net of his illusions: by this time, are these women devils incarnate, and grow proud again in their cunning and artificial power, to do what mischief they listed. By this time, they have learnt the manner of incantations, spells, and charms. By this time, they kill what cattle they list; and under the cover of flattery and familiar entertainment, keep hidden the stinging serpent of malice, and a venomous inclination to mischief. By this time, is the earl and his family threatened, and must feel the burthen of a terrible tempest, which, by these women’s devilish devices, fell upon him; he neither suspecting nor understanding the same. By this time, both himself and his honourable countess, are many times subject to sickness and extraordinary convulsions; which they, taking as gentle corrections from the hand of God, submit with quietness to his mercy, and study nothing more than to glorify their Creator in heaven, and bear his crosses on earth.
“At last, as malice increased in these damnable women, so his family felt the smart of their revenge and inficious disposition; for his eldest son, Henry, Lord Rosse, sickened very strangely, and after awhile, died. His next, named Francis, Lord Rosse accordingly,[1017] was severely tormented by them, and most barbarously, and inhumanly tortured by a strange sickness. Not long after, the Lady Catherine was set upon by their dangerous and devilish practices; and many times in great danger of life, through extreme maladies and unusual fits, nay, (as it should seem, and they afterwards confessed) both the earl and his countess were brought into their snares, as they imagined, and indeed determined to keep them from having any more children. Oh unheard of wickedness and mischievous damnation! Notwithstanding all this, did the noble earl attend his majesty, both at Newmarket, before Christmas; and at Christmas, at Whitehall; bearing the loss of his children most nobly; and little suspecting that they had miscarried by witchcraft, or such like inventions of the devil; until it pleased God to discover the villanous practices of these women, and to command the devil from executing any further vengeance on innocents, but leave them to their shames, and the hands of justice, that they might not only be confounded for their villanous practices, but remain as a notorious example to all ages, of his judgment and fury. Thus were they apprehended, about Christmas, and carried to Lincoln gaol; after due examination, before sufficient justices of the peace, and discreet magistrates, who wondered at their audacious wickedness. But Joan Flower, the mother, before her conviction, (as they say,) called for bread and butter, and wished it might never go through her, if she were guilty of that whereupon she was examined; so, mumbling it in her mouth, never spake more words after; but fell down and died, as she was carried to Lincoln gaol, with a horrible excruciation of soul and body, and was buried at Ancaster.
“When the earl heard of their apprehension, he hasted down with his brother, Sir George, and sometimes examined them himself, and sometimes sending them to others; at last, left them to the trial of law, before the judges of assize at Lincoln; and so they were convicted of murder, and executed accordingly, about the eleventh of March, to the terror of all beholders as example of such dissolute and abominable creatures.”
On the stately monument of the Earl at Bottesford the death of these two sons is thus alluded to:—“In 1608 he married the Lady Cecelia Hungerf’rd, daughter to the Hon’ble Knight, Sir John Tufton, by whom he had two sonnes, both which dyed in their infancy, by wicked practice and sorcerye.”
In the civil wars Belvoir Castle was taken by the Royalist party in 1642, and placed under command of Colonel Lucas. In 1645 the King himself was there. In the same year Prince Rupert and Prince Maurice were at Belvoir. Soon afterwards it was besieged by the Parliamentarians; the outworks and stables, which had been fortified, were taken by storm; the entire village of Belvoir was demolished; and on the 3rd of February, 1646, the castle, with its appurtenances, was, in pursuance of terms of capitulation, surrendered to the Parliament, who immediately appointed Captain Markham as its governor. Shortly afterwards the castle was disgarrisoned and restored to its owner, the Earl of Rutland. In 1649 the Council of State reported “their resolution for demolishing the castle; which the Earl of Rutland was content with,” and it was accordingly demolished,[1018] the Earl receiving a miserable pittance by way of compensation, and taking up his residence at Haddon Hall. About 1662 the Earl appears to have commenced the rebuilding of the castle, which was completed in 1668. In 1801 the then Duke of Rutland, father of the present duke, who had, during his minority, conceived the idea of rebuilding and extending the castle, began to carry out his design by pulling down the south and west fronts next to the court-yard, and continued rebuilding under Wyatt till 1816, by which time the south-west and south-east parts were completed, and the Grand Staircase and Picture Gallery in the north-west front were nearly finished. In that year a fire broke out in the castle, by which the north-east and north-west fronts were entirely destroyed. By that fire a large number of valuable paintings, estimated at nearly eleven thousand pounds in value, were totally destroyed. Among these were no less than nineteen by Sir Joshua Reynolds (including the “Nativity” and a number of family portraits); and many by Rubens, Vandyke, Carlo Maratti, Lely, Domenichino, Rembrandt, Velasquez, Titian, Poussin, West, and others. Fortunately, although five children of the Duke and Duchess (who themselves were at Cheveley), and all the household were sleeping in the castle, no loss of life occurred. In March, 1817, the Duke commenced rebuilding the castle, the architect being the Rev. Sir John Thoroton, of Bottesford, to whose good taste and that of the Duke and his amiable duchess, are due the fine proportions and the majestic character of the building as it now stands.
Belvoir has often been visited by royalty. James I. and Charles I. both stayed there, and in 1813, the Prince Regent, afterwards George IV., and the Duke of York, spent several days there. In 1839 the Dowager Queen Adelaide remained there for nearly a week, and in 1843 our present beloved Queen Victoria, with the Prince Consort, the Queen Dowager, the Duke of Wellington, and others, visited the Duke, and remained his guests for four days. In 1866 their Royal Highnesses the Prince and Princess of Wales visited Belvoir, and the Prince again remained there in 1873. Other members of the royal family have also been received within its walls.
The principal apartments of the castle are, by kind permission of the Duke, shown to visitors, and the surrounding grounds are literally, as we have before said, open to all, “without let or hindrance.”
Passing up the steep ascent from near the cosy inn (on, or closely adjoining[1019] to, the site of the old priory), the visitor, if on foot, wends his way along the path among magnificent forest trees, and up a flight of stone steps to the basement story of the castle, where, in the solid masonry from which the superstructure rises, are the workshops of the artisan retainers of the family; and from hence by a rising pathway to the bastion, mounted with cannon, which gives an air of baronial importance to the place. If the visitor ride or drive, the ascent is somewhat more circuitous, but the carriage-way leads to the same point—the Grand Entrance to the Castle.
The Grand Entrance, which is shown to the spectator’s left in our general views from the north-west, opens from an advanced groined porch, into which carriages drive from one side, and out at the other, massive doors enclosing them while visitors alight. Over the doors are armorial bearings of the family and its alliances. From the porch the entrance doorway opens into the groined entrance passage, or corridor, decorated with stands of arms, banners (among which is the one borne by the present Duke of Rutland at the funeral of the Duke of Wellington), and military trophies, which leads to the Guard-room, or Great Hall of the mansion. This noble room, which has a groined ceiling, and a mosaic floor of black and white marble and Nottinghamshire freestone, bears in recesses and arcades on its walls groups of arms and armour, trophies of war, and other appropriate decorations; and in two glazed recesses a number of relics of the great Marquis of Granby, and of his brilliant military achievements, and his well-earned decorations. Besides many other objects of peculiar interest in this room are two tables made from remarkable deposits, of eleven years’ formation, in the wooden water-pipes of the Blithe Mine in Derbyshire; a model of the old castle; standards, arms, and armour from the field of Waterloo; a Chinese junk; and some good armour.
Opposite the entrance are the Grand Staircase and the Guard-room Gallery. In the windows of the latter are finely executed stained-glass figures (by Wyatt) of Robert de Todeni, William de Albini, Walter Espec, and Robert de Ros, with their armorial insignia. From the landing at the head of the Guard-room Staircase, which contains full-length portraits of Queen Anne and George Prince of Denmark, access is gained to the Grand Staircase leading to the principal apartments; the walls of the staircase itself being hung with full-length paintings of the first eight Earls of Rutland, with their armorial bearings within the archways. The ceiling is richly groined.
The Regent’s Gallery, so called from the Prince Regent (George IV.), for whose use it was fitted up on his visit to Belvoir in 1813, is one of the main features of the castle. It is a noble apartment, 128 feet long by 18 feet wide, with a central bow, formed by the central tower, of 36 feet wide. At one end is Nollekens’ fine bust of George IV., and at the other the equally fine bust of the late estimable duke, while other parts of the room are adorned with corresponding sculptures of the late Duchess of Rutland, the Marquis of Granby, Lord Robert Manners, Pitt, Cromwell, William III., George II., Earl of Mansfield, Duke of Somerset, Earl of Chatham, Admiral Keppel, and others. One striking feature of this gallery is the Gobelins tapestry (eight pieces) which adorns the walls. It is in perfect preservation, and represents scenes in the story of Don Quixote from designs by Coypel, and appear to have been made in 1770. The walls are also adorned by many family portraits and other paintings by Reynolds, Hoppner, Kneller, Smirke, Lely, Bishop, Zucchero, Stothard, and others. The appointments of this splendid room are arranged with perfect taste, and it is filled with objects of interest and beauty; one object that often attracts attention being a carved chair, bearing an inscription showing that it was made, as is also one belonging to the Queen, from the wood of the tree at La Haye Sainte, against which the Duke of Wellington took up his station at the battle of Waterloo. The opposite end of the Regent’s Gallery to that at which the visitor enters from the Grand Staircase is one gigantic mirror filling the whole space, and thus, in appearance, giving it a double length. From this end one doorway leads to the private gallery of the chapel, and another opens into the library.
The Library is entirely of oak, the ceiling divided into compartments, with carved bosses at the intersections, and armorial bearings decorating other parts. Over the fire-place Grant’s fine portrait of the late duke, “presented to his grace as a token of affection and esteem by his tenantry, 27th February, 1856,” is placed, and forms a pleasant feature in the room. The collection of books is, as is natural to expect, of the most choice and costly kind, many of the literary treasures being priceless gems of past ages. Among these are several curious and valuable MS. rarities and sketches by the old masters.
The Picture Gallery, a noble apartment of admirable proportions, has a coved ceiling, rising from a cornice richly ornamented in gold and white,[1021] with figures and foliage in bold relief. The collection of pictures in this gallery, some two hundred in number, is remarkably fine and choice, and contains many notable examples of the best and most reputed masters—Murillo, Rubens, Teniers, Gerard Douw, Rembrandt, Claude, Gaspar Poussin, Parmigiano, Carlo Dolce, Berghem, Carracci, Guido, Vandyke, Holbein, Bassano, Paul Veronese, Bronzino, Van der Heyden, Netscher, Van der Velde, Reynolds, Jansen, Ruysdael, Correggio, Albert Dürer, Dekker, Schalken, Spagnoletto, Caravaggio, Wouvermans, Cuyp, and a host of others.
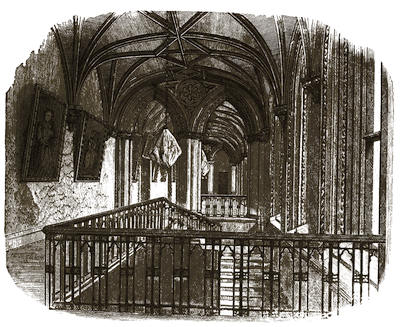
The Grand Corridor, or Ball-room.
The Duchess’s Boudoir, a lovely room, commanding an almost enchanting view of the grounds and distant country, was the favourite apartment[1022] of the late duchess, and remains as left by her. Like the other private rooms, passages, and corridors, it contains many genuine pictures of note as well as family portraits.
The Grand Corridor, or Ball-room, which, seen from the landing of the staircase, is shown in the engraving on the preceding page, is one of the most striking features of the interior of the castle. It is of Gothic design, the whole being of stone, and copied from various parts of Lincoln Cathedral. It is lit by nine windows in length, with stained-glass armorial decorations, and has an elegant groined ceiling, with carved bosses at the intersections; and the walls are arcaded, and contain full-length life-size and other portraits of the present noble duke (two) by Grant; the late Lady John Manners, by Buckner; Lord Robert Manners, by Reynolds; and several others.
The Queen’s Sitting-room, or Green Assembling-room, in the Staunton Tower, besides being an elegant apartment, commands a magnificent view of the charming grounds and the distant country, including Croxton with the Duke’s Deer Park, Woolsthorpe, Harlaxton, the Kennels, and the Lake. Adjoining this are the Chinese Rooms—a suite of bed and dressing rooms, so called from the style of their furniture and papering—which were occupied by our beloved Queen in 1843.
The Grand Dining-room has a richly panelled ceiling of white and gold, and contains a side-table of white marble, carved by Wyatt, so as to look like a table “covered with a white linen table napkin; the folds being so accurately represented in the marble as to require a close inspection to convince the observer of the solidity of the material.” It weighs between two and three tons. In this room are magnificent examples, life-size full-length portraits, by Sir Joshua Reynolds, and others by Sir Godfrey Kneller.
The Elizabeth Saloon, so called after the late duchess (Elizabeth, second daughter of Frederick Howard, Earl of Carlisle, and wife of John Henry, fifth Duke of Rutland), by whose taste and judgment it was arranged and decorated. The walls are hung with satin drapery, and the ceiling, which was painted by Wyatt, is filled with mythological subjects and family and other portraits. The furniture and appliances are sumptuous and elegant, and altogether this saloon is the most gorgeous in the castle. Among its Art treasures are a full-length marble statue of the late duchess by Wyatt; two full-length life-size portraits of the late duke and duchess by Sanders; several rare enamels and pictures; a number of choice watercolour[1023] drawings; an extensive series of cabinet portraits, &c.; and many cabinets, caskets, and other choice objects.
Other apartments are the King’s Rooms, so called because used by the Prince Regent while at Belvoir; the Hunters’ Dining-room; the Wellington Rooms, so named because occupied by the Duke of Wellington; the Family Dining-room, &c., but these require no word of comment.
The Chapel, with panelled stone walls and elegant groined ceiling, has a canopied reredos, containing one of Murillo’s grandest and choicest works—the “Holy Family,” whose value is estimated at four thousand guineas.
The Wine Cellar in the Staunton Tower, with its vaulted ceiling and carved boss with crowned monogram of the Blessed Virgin, is one of the oldest parts of the castle. The Ale Cellar is said to contain thirty-one thousand gallons of liquor! The largest tun, which holds about thirteen hundred gallons of ale, is called after the founder of the castle, “Robert de Todeni,” while the next three largest are named respectively the “Marquis of Granby,” “Lord John,” and “Lord George.” The Housekeeper’s Rooms, with their fine assemblage of old Chelsea, Derby, Sèvres, and other china services; the Steward’s Room; the Plate Pantry, with the grand and invaluable services of plate; the kitchens and other offices, perhaps the most perfect of any in their arrangements and appliances, are all deserving more notice than the mere mention we can give them.
The Muniment-room, under the able guardianship of Mr. Green, is, in our eyes, one of the most important and interesting features of the castle, and one in which we would fain “live and move and have our being” for the rest of our lives. It is a perfect mine of historical wealth, and as a storehouse of genealogical and antiquarian lore is unsurpassed by any other mansion. It literally overflows with deeds and MSS. of one kind or other, and all in the most admirable order and condition. The deeds in this room are above four thousand in number, the greater part of which date back to the twelfth, thirteenth, fourteenth, and fifteenth centuries.
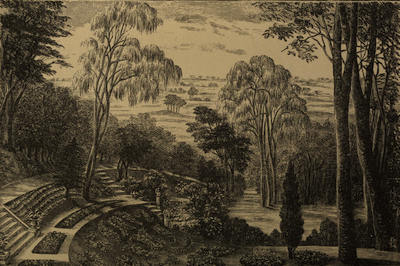
The Duchess’s Garden.
Among the treasures are the cartularies and registers of Belvoir Priory and Croxton Abbey; rent-rolls of Croxton; household books of various early periods; a vast amount of original letters; personal accounts and bills relating to Haddon Hall; inventories of Riveaulx Abbey, Belvoir, Croxton, St. Dunstans-in-the-West, Haddon, &c.; plea-rolls, charters, and grants and confirmations of lands, pedigrees, agreements, &c.
One of the great glories of Belvoir, however, is its grounds and surroundings; but to these, which to do them justice would require a special article to themselves, we can only devote a few brief lines.
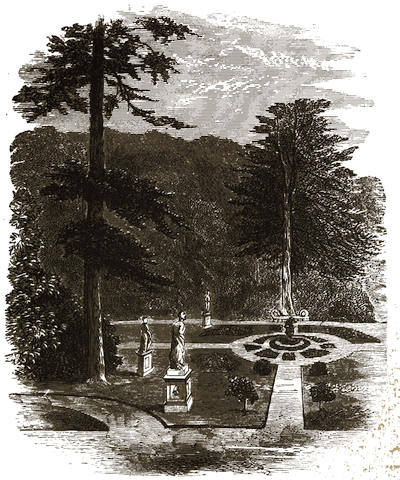
The Statue Garden.
The whole place is a labyrinth of beauty, each separate spot that we come to exceeding in exquisite loveliness those we have passed, and each turn bringing to view fresh glimpses of charming scenery which show how well Nature has been studied, and how thoroughly Art, with the pure and accomplished taste of[1026] the late duchess, has been wedded to her. The Duchess’s Garden, below the slope on the west of the castle, is formed in an exquisite glade, surrounded on all sides by grand old trees and luxuriant shrubs; the beds terraced one above the other, or gently sloped and planted in amphitheatre form, with masses of colour which give a richness and peculiarity to the scene. The Duke’s Walk—an avenued path extending in its devious way for about three miles in length—passes above this garden, and is broken by glimpses of all the varied scenery on the way, and rendered pleasant by rustic summer-houses, seats, and other resting-places. Near to the Duchess’s Garden, in this walk, a tablet, admirably carved by the late Mr. Bath, of Haddon, bears a sonnet from the pen of the fifth duke in memory of the duchess. It runs as follows:—
“One cultivated spot behold, which spreads
Its flowery bosom to the noontide beam—
Where num’rous rosebuds rear their blushing heads,
And poppies rich, and fragrant violets teem.
Far from the busy world’s unceasing sound—
Here has Eliza fixed her favourite seat,
Chaste emblem of the scene around—
Pure as the flower that smiles beneath her feet.”
Of the character of the Duchess’s Garden a writer in the Journal of Horticulture (to which we are indebted for the two beautiful engravings on pages 8 and 24), thus speaks:—“This is a beautiful glade of considerable extent, surrounded on all sides by trees of grand dimensions, which on our visit were in their early beauty, developing those varied tints of green which, if not quite so glowing as the autumnal ones, are at any rate fresher, and, moreover, are associated with the thoughts of the lengthening and brightening days of summer, and not with the shortening and darkening days of winter. In this glade the natural rocks have been accommodated to the requirements of Alpine gardening, while the upper portion has been arranged in beds.” “The bedding pansies, the oxlips (of which the Belvoir strain is remarkably fine), were in flower. The beautiful Gentiana verna, accommodated with nice little ledges on which its brilliant blue shone out brilliantly, the bright yellow Doronicum Austriacum, and other fine plants were there. And then how beautiful were the blue forget-me-nots! how luxuriantly fine the Saxifraga crassifolia! Then, again, we had the brilliant blue of Lithospermum prostratum as it trailed over the rockery, and that of its larger congener, L. Gastoni. Of a softer but no less beautiful shade of blue was Myosotis dissitiflora, though now nearly[1027] past, as it is the earliest of the tribe. Then how fine was Veratrum nigrum, beautiful for its foliage!” “Then there were bright masses of Dianthus neglectus and alpinus, with their dense tufts of lovely pink flowers; and turn which way you will, gems of rarity or beauty met the eye.” “One likes to linger on these slopes; and as one stands on the upper portion of it, and looks down on the carpet of lovely green backed by the feathery and elegant foliage of the birch, it is indeed hard to be obliged to tear one’s self away from it.”
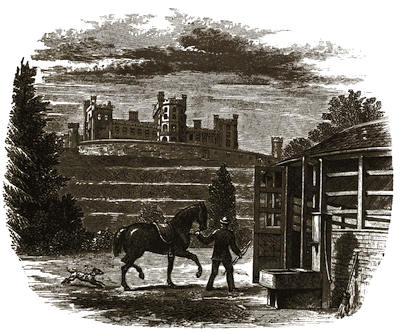
Belvoir Castle, from the Stables, showing the Covered Exercise-ground.
The Statue Garden, one of the most striking “bits” in the grounds, is so called from a number of statues by Cibber which adorn it. This garden, when viewed from the terrace, entirely screened from observation from the castle, is one of marvellous and old-world beauty; the majestic and venerable[1028] silver firs—remarkable for their gigantic growth and their hoary age—the grounds, half garden, half wood (a strange combination of natural wildness with artificial planting), adding much to the effect of the scene.
The Dairy, the Kennels, the Stables with the covered Exercise-ground, and the Farm, as well as the magnificent Lake of ninety acres in extent, are all objects of special interest, but to them we can only thus allude.
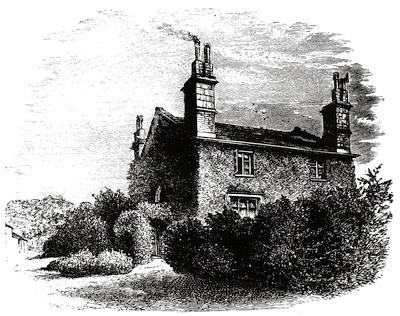
The Gardener’s Cottage.
The Mausoleum is situated on the summit of an eminence on the opposite side of the valley from the castle, on a spot immediately facing the windows of the Duchess’s boudoir, chosen by herself as a fit place wherein she might rest. Her grace died in 1825, and was buried at Bottesford Church. In 1826 the mausoleum was commenced, and completed in 1828, when her body,[1029] and those of nine other members of the family, were removed to it and deposited in the vault. Since then others have been removed there, and the “good duke” also there rests, as does the lamented Lord George Manners (brother of the present duke), who died in November, 1874. The mausoleum is approached by an avenue of grand old yews, which give a solemnity to the place which is eminently in keeping with its character. The building is in the Norman style, and consists of what may perhaps be called a chapel, with apse and a projecting porch, and vaults beneath. Within the apse, lit with a flood of golden light from above, is one of the most exquisitely beautiful pieces of sculpture it has been our good fortune to see. On it the Duchess is represented as rising from the admirably sculptured tomb with expanded arms, and her face elevated towards the clouds, in which are seen four cherubs—the children who preceded her to the grave—one of whom is holding over her a crown of glory. It is by Wyatt, and is considered to be his masterpiece.
The Kitchen and Fruit Gardens are about eight acres in extent within the walls, and more than that outside. They are arranged in the most effective, convenient, and admirable manner, and managed with that care and judgment which are the distinguishing characteristics of the head gardener’s skill. His charming cottage forms one of our vignettes; it is overgrown with clematis and other climbing plants, which grow with natural luxuriance over its porch and hedgerows. Nature, indeed, in the grounds and gardens of Belvoir, is the first, the main, and the ultimate study; and thus at all points, and in every direction, natural instead of artificial beauties present themselves to the eye, and give the greatest charm of all to whatever the visitor sees. Wild flowers are especially cultivated and bedded out in all their native simplicity, while numbers of Alpine and other plants are also acclimatised, and mingle their beauties with those of our own country. Belvoir is indeed well named, not only for its “beautiful prospect” from the building itself, but its hundreds of beautiful prospects within its own boundaries.
Well might a gifted authoress thus write on leaving so lovely a place as Belvoir Castle and its surroundings:—
“Farewell, fair castle, on thy lordly hill
Firm be thy seat, and proud thy station still:
Soft rise the breezes from the vale below—
Bright be the clouds that wander o’er thy brow:
O’er the fair lands that form thy broad domain,
[1030]Short be the winter—long the summer reign.
Pilgrim of pleasure to thy stately towers,
Fain would I leave among thy friendly bowers
Some votive offering—and, ere on my way
With many a backward glance I turn to stray,
Bid virtue, strength, and honour crown thy walls;
Joy, love, and peace abide within thy halls;
While grateful mirth and noble courtesy,
As now, for ever, hold their seat in thee;
And still upon thy lordly turrets rest
The grateful blessing of each parting guest.”
The neighbourhood of Belvoir Castle is one of great beauty, and it is rich in objects of interest both to the botanist, the naturalist, and the geologist; while to the lover of Nature it presents charms of unusual attraction. In the hills and vales surrounding the castle, nearly the whole series of lower oolitic rocks may be traced, from the white limestone down to the black liassic shales. Capping the hills to the south, which are of greater elevation than the castle, is the inferior oolite, or rather a variety of it called “Lincolnshire limestone,” a hard, light rock, very rich in fossil remains. On these hills the growth of trees is stunted, but the ground is covered with a profusion of lovely flowers. Underlying the oolite is the upper lias clay, rich in fossils and shells. Belvoir Castle itself stands on the extremity of a long northern spur of these hills, upon the middle lias, or marlstone, which caps all the neighbouring heights, and gives their soil a remarkably red tinge. It is very rich in iron, both in veins and in lump ore. The vale of Belvoir, below the castle, towards the north, lies mostly upon the lower lias, which is celebrated for its richness in fossil remains, some of the ammonites here found being of gigantic size. The vale is, however, best known to geologists on account of its sauria, which are both numerous and well preserved. In the old river-ways and hollows of the vale, in the drift, are also found traces of the mammoth, gigantic antlers, and other remains of extinct races of animals, which through untold ages have been hidden from sight.
Our views of Belvoir, we may add, are engraved from photographs, taken specially for the purpose, by Mr. R. Keene, and by Mr. George Green.
Bottesford Church, a fine structure of the Perpendicular period, with a lofty crocketed spire, is mainly interesting as being the resting-place for several of the old monuments of the successive owners of Belvoir, removed hither from the priories of Belvoir and Croxton, and as the burial-place of several generations of the family of Manners. The earliest of the monuments is one which has been variously ascribed to Robert de Todeni and the third William[1031] de Albini: if to either, it most probably commemorates the latter of these. Other early monuments are to members of the De Ros family. Among these are William de Ros, 1414; Margaret, his wife; and John, Lord Ros. Among the monuments of the Manners family are those of Thomas, first Earl of Rutland, and his countess, 1543; Henry, Earl of Rutland, and Margaret, his countess, 1563; Edward, third Earl of Rutland, 1587; John, fourth Earl of Rutland, 1588; Roger, fifth Earl of Rutland, 1612; Francis, sixth Earl of Rutland (and his “two sonnes, both which dyed in their infancy, by wicked practice and sorcerye”), 1632; George, seventh Earl of Rutland, 1641; John, eighth Earl of Rutland, and his countess, 1670; and others.
TRENTHAM.

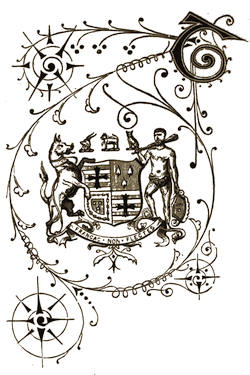
TRENTHAM, the magnificent seat of his Grace the Duke of Sutherland, is beautifully situated not far from the rise of the river Trent, in one of the most charming parts of Staffordshire. Its nearest town is Newcastle-under-Lyme, closely adjacent to the most important centre of British industry, the Pottery district, rendered famous in the world of commerce by its vast productions, which supply every civilised country, and in the world of Art by the “things of beauty” produced by its matchless artists, and which will literally remain a “joy for ever,” in whatever place they may be preserved.
The history of Trentham is not one that requires much attention, for, unlike many other places, it has had no stirring historical incidents connected with it, and its story is therefore one of peace. Its vicissitudes have not been unpleasant ones, not one scene of rapine or war or murder being recorded in its annals; and it has become the “home”—literally the most charming and comfortable of English homes—of one of our greatest nobles, where domestic comforts take the place of state and ceremony, and homelike surroundings supplant unmeaning grandeur.
Trentham Monastery was, it is stated, founded by Ethelred, who succeeded his brother Wulphere as King of Mercia in 675, and who induced his niece Werburgh (daughter of Wulphere) “to leave the religious house at Ely, where she was abbess, to superintend the nunnery he had built at Trentham, as well as other similar religious foundations in Mercia—viz. Hanbury, near Burton-on-Trent; Repton (the capital of the Mercian kingdom), in Derbyshire; and Weedon, in Northamptonshire. Werburgh died at Trentham, after leading a long and pious and eminently useful life, and, being shortly afterwards canonised, became one of the most celebrated of Anglo-Saxon saints. It is supposed that the original site of St. Werburgh’s Nunnery was at Hanchurch, about a mile from Trentham, the spot being marked by some venerable yews of great antiquity, which still form three sides of a square. It was called Tricengham, and is by that name described by Tanner, Dugdale, and others.
There is no record for the next four hundred years; but in the Domesday survey a priest is mentioned as being there. In the time of William Rufus (1027 to 1100), the priory having been restored or rebuilt by the Earl of Chester, “the prior and canons entered upon Trentham by a deed of gift from Hugh, first Earl of Chester; and a deed of institution by Roger de Clinton, Bishop of Lichfield (1139), describes John, the prior, as instituted to the priory of Trentham and its appendages, on the presentation of the Empress Maude, at a synod held at Lichfield.” The building appears to have been continued by the fourth Earl of Chester, as the charter, commonly known as the deed of “Restoration,” is that of Randle, the fourth earl (about 1152). It is the remains of this building which have furnished the fine Norman pillars of the present church. In 1162 the church of Sutton-en-le-Felde, in Derbyshire, was given to Trentham by Ralph de Boscherville. The chapelries of Whitmore and Newcastle also belonged to it; and soon after this date Hugh Kyveliok, Earl of Chester, gave to it the church of Bettesford. In the next century Clayton Griffith became an appanage of the priory, as did Over-Elkiston. In 1321 the advowson was claimed by the Earl of Lancaster, who instituted a prior (Richard of Dilhorne), whose election was afterwards confirmed by the King.
Early in the reign of Henry VI. the priory obtained from the King in very express terms a confirmation and enlargement of former grants. After reciting the original deeds of gift of Henry II. and Randolph, Earl of Chester, the King bestows on “my Canons of Trentham” “Crofts for[1034] cultivation, and all other lands belonging to the manor (in malo territoris), and the two moores on either side of the village between the wood and the river of Trentham for the purpose of being made into meadow land for the maintenance of the brotherhood and of the hospitalities of the house.... And forbid any man to sue them at law in opposition to this deed, except in my own court.” Given at Dover, 23rd of May, 6th Henry VI. In the latter part of this deed the prior is described as abbot. The territorium which was to be taken into cultivation appears to have been the land extending from the King’s Wood and the High Greaves, and North Wood down to the river. The field lying on the sloping ground between the farmhouse of North Wood and the river is still called the Prior’s More, or Moor.
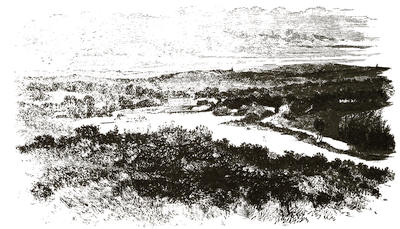
Trentham, from Monument Hill, Tittensor.
After the dissolution of the monasteries in 1531, the priory of Trentham (whose last prior was Thomas Bradwell, who, elected 22nd Henry VIII., held office at the time), whose annual value was returned at £106 2s. 9d. clear, was granted, in 1539, to Charles Brandon, Duke of Suffolk, brother-in-law to Henry VIII., and afterwards came into the possession of the Levesons, a Staffordshire family of great antiquity seated at Willenhall.[1035] Nicholas Leveson, Lord Mayor of London, died in the year that Trentham was granted to the Duke of Suffolk. His great-grandson, Sir John Leveson, left two daughters only, his co-heiresses, one of whom, Frances, by marrying Sir Thomas Gower of Sittenham, carried Trentham and other extensive possessions into this ancient Yorkshire family, which dates from the Conquest.
Sir Richard Leveson was distinguished as a naval commander. He is considered to be the subject of the fine old plaintive ballad “The Spanish Lady’s Love,” although the same honour has been ascribed to Sir John Bolle, for he accompanied the Earl of Nottingham in his expedition against Cadiz when he was twenty-seven years of age. The ballad, one of the best in our language, tells the story of a “Spanish lady” “by birth and parentage of high degree,” who, being detained as a prisoner by the English captain, was so overcome with his kindness that she conceived a violent attachment towards him; so much so, indeed, that when—
“... At last there came commandment
For to set the ladies free,
With all their jewels still adornéd,
None to do them injury;
Then said this lady gay, ‘Full woe is me!
O, let me still sustain this kind captivity!
*****
Thou hast set this present day my body free,
But my heart in prison strong remains with thee.’”
The captain urged many objections, each one of which in turn she argued away and removed, even when he said—
“I have neither gold nor silver
To maintain thee in this case,
And to travel is great charges
As you know in every place.”
She answered—
“My chains and jewels every one shall be thine own,
And the five hundred pounds in gold that lies unknown.”
At length, finding all other argument useless, he is made boldly to declare—
“I in England have already
A sweet woman to my wife;
I will not falsify my vow for gold or gain,
Nor yet for all the fairest dames that live in Spain.”
To which she makes him the magnanimous answer—
“Oh! how happy is that woman
That enjoys so true a friend!
Many happy days God send her!
Of my suit I’ll make an end:
On my knees I pardon crave for this offence,
Which love and true affection did first commence.
Commend me to thy loving lady,
Bear to her this chain of gold
And these bracelets for a token,
Grieving that I was so bold:
All my jewels in like sort bear thou with thee,
For they are fitting for thy wife, and not for me.”
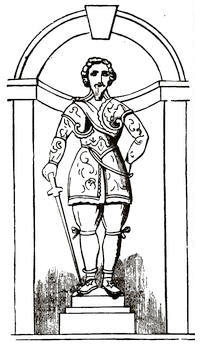
Statue of Sir Richard Leveson
in the
Court-yard at Trentham.
And she, taking an affecting leave of him, declares her intention of spending her days in prayer in a nunnery. Sir Richard married the daughter of the famous Earl of Nottingham, who was Lord High Admiral and Commander-in-chief of the fleet which defeated the Armada. Sir Richard Leveson, who was in this engagement, was, in 1601, made Vice-Admiral, and died in 1605. In the collegiate church at Wolverhampton was formerly a “stately monument in black marble erected to his memory, by which were two brass plates, the one inscribed with the chief events of his life, registered at length in Latin,” and the other in English, erected by Sir Richard Leveson. It was executed by Le Sueur for £300, the original contract being still preserved at Trentham. During the civil wars “this bronze effigy was ordered by the Committee of Sequestrations at Stafford to be taken away and cast into cannon; but by the timely interposition of Lady Leveson, the Admiral’s widow, it was redeemed for a sum of money, and deposited in Lilleshall Church till the strife was over. The marble monument being destroyed, it now occupies a niche in the church of Wolverhampton,” and a copy is preserved in a recess in the court-yard at Trentham.
Sir Richard Leveson, Knight of the Bath, M.P. for Shropshire, and afterwards for Newcastle-under-Lyme, was devoted to the cause of Charles I. He made his residence at Trentham, “being accounted one of the best[1037] housekeepers and landlords in the county. In consequence of his adherence to the royal cause, his property was sequestrated, for which he compounded by the payment of more than £6,000—the largest composition obtained. A letter of his to the Governor of Shrewsbury strikingly indicates the distresses sustained even by persons of distinction during those troubled times:—
“Sr
“Since the unhappy surprise of Stafford by the rebelles, the place where I am is not safe, either for myselfe or my goodes, and therefore I have sent 2 wagons loaded with some household stuffe, which I desire, with your dispensacon, may be received into your towne of Shrewsbury, into a roome which I have longe reserved in myne owne handes for this purpose against a tyme of neede; and that to this effecte you will please to give order unto your watch for free passage to and fro, whereby you will oblige mee more and more to remayne
“Yor ever affectionate frende
“R. Leveson.”
“Lilleshall Lodge, 16 May, 1643.
“To my much respected frende
“Sr Francis Oteley, Kt
“Governour of Shrewsbury—Haste these.”
The Sir Richard Leveson who built the old hall at Trentham in 1633 (two views of which are given in Plot) died in 1661. His widow, Lady Katharine Leveson (daughter of Robert, Duke of Northumberland, and Lady Alice Dudley), was a great benefactress to the parish. She died at Trentham in 1674, and was buried at Lilleshall. Her charities were almost boundless. Sir Richard Leveson dying without issue, the Trentham estates passed to his sister and co-heiress, who had married Sir Thomas Gower, and in the Gower family they have remained to this day. Sir William Leveson-Gower, his second son, who inherited the estates on the deaths of his elder brother and nephew, married Lady Jane Granville, eldest daughter of the Earl of Bath, by whom he had issue, with others, Sir John Leveson-Gower, who in 1703 was created Baron Gower of Sittenham. He married Catherine, daughter of the first Duke of Rutland, by whom he had four sons and two daughters. The eldest of these sons, John, was in 1746 advanced to the dignity of Viscount Trentham and Earl Gower. He was married three times: first, to Evelyn, daughter of the Duke of Kingston, by whom he had four sons and seven daughters; secondly, to Penelope, daughter of Sir John Stonehouse, by whom he had one daughter; and, thirdly, to Lady Mary Tufton, daughter[1038] of the Earl of Thanet, by whom he had three sons and one daughter, one of whom was the famed Admiral John Leveson-Gower. His lordship was succeeded by his third son by his first wife, Granville Leveson Gower, who in 1786 was raised to the dignity of Marquis of Stafford. He married three times: first, Elizabeth Fazakerly, by whom he had a son, who died in infancy; second, Lady Louisa Egerton, daughter of the first Duke of Bridgewater, by whom he had issue a son, George Granville, who succeeded him, and three daughters (Lady Louisa, married to Sir Archibald Macdonald; Lady Caroline, married to Frederick, Earl of Carlisle; and Lady Anne, married to Edward Vernon Harcourt, Archbishop of York); third, Lady Susan Stewart, daughter of the Earl of Galloway, by whom he had issue one son, Granville Leveson-Gower, created Baron Leveson of Stone, and Viscount and Earl Granville (who married Lady Harriet Elizabeth Cavendish, daughter of the fifth Duke of Devonshire, and was father of the present eminent statesman, Earl Granville), and three daughters—viz. Lady Georgiana Augusta, married to the Earl of St. Germains; Lady Charlotte Sophia, married to the Duke of Beaufort; and Lady Susanna, married to the Earl of Harrowby. The Marquis, who held many important public offices, died in 1803, and was succeeded by his eldest son—
George Granville Leveson-Gower, as second Marquis of Stafford. This nobleman married, in 1785, Elizabeth, Countess of Sutherland and Baroness Strathnaver (a title dating from 1228), and was, in 1833, advanced to the dignity of Duke of Sutherland. His grace, who had been called to the Upper House during his father’s lifetime as Baron Gower, became heir to the Duke of Bridgewater, and thus added immense wealth to the family property. He had surviving issue two sons—viz. George Granville, by whom he was succeeded, and Lord Francis, who took the name and arms of Egerton, by sign-manual, in 1833, and was raised to the peerage as Earl of Ellesmere in 1846 (he married Harriet Catherine, eldest daughter of Charles Greville, Esq., by whom he had issue, with others, the second Earl of Ellesmere, and Admiral Egerton, who married Lady Louisa Cavendish, daughter of the present Duke of Devonshire)—and two daughters, viz. Lady Charlotte Sophia, married to the Duke of Norfolk; and Lady Elizabeth Mary, married to Richard, Marquis of Westminster, father of the present Duke of Westminster.
A noble colossal bronze statue of the Duke (who died in 1833), the figure being sixteen feet in height, and placed on a lofty column on Tittensor Hill (called “Monument Hill”), forms a conspicuous object against the sky from[1039] the house and gardens of Trentham. It is one of Chantrey’s masterpieces of Art. The column, base, and steps were designed by Barry. The entire height is fifty-nine feet, including the figure. It bears the following appropriate inscription:—
IN LASTING MEMORIAL OF
GEORGE GRANVILLE,
DUKE OF SUTHERLAND, MARQUIS OF STAFFORD, K.G.
AN UPRIGHT AND PATRIOTIC NOBLEMAN,
A JUDICIOUS, KIND, AND LIBERAL LANDLORD;
WHO IDENTIFIED THE IMPROVEMENT OF HIS VAST ESTATES WITH
THE PROSPERITY OF ALL WHO CULTIVATED THEM;
A PUBLIC YET UNOSTENTATIOUS BENEFACTOR,
WHO, WHILE HE PROVIDED USEFUL EMPLOYMENT
FOR THE ACTIVE LABOURER,
OPENED WIDE HIS HAND TO THE DISTRESSES OF THE WIDOW
THE SICK, AND THE TRAVELLER;
A MOURNING AND GRATEFUL TENANTRY,
UNITING WITH THE INHABITANTS OF THE NEIGHBOURHOOD,
ERECTED THIS PILLAR A.D. MDCCCXXXIV.
George Granville Leveson-Gower, second Duke of Sutherland, was called to the Upper House during his father’s lifetime as Baron Gower. He was born in 1786, and married, in 1823, the Lady Harriet Elizabeth Georgiana Howard, daughter of the Earl of Carlisle. By this happy union his grace had issue four sons and seven daughters. Among these were—the present Duke of Sutherland, of whom more presently; Lord Albert Sutherland Leveson-Gower, who married, in 1872, a daughter of Sir Thomas Nevill Abdy, Bart., and died in 1874, leaving issue one infant; Lord Ronald Charles Leveson-Gower, late M.P. for Sutherland; Lady Elizabeth Georgiana, married, in 1844, to the present Duke of Argyll, and is mother of the Marquis of Lorne; Lady Evelyn, married to Lord Blantyre; Lady Caroline, married to the Duke of Leinster; and Lady Constance Gertrude, married to the present Duke of Westminster. His Grace the Duke of Sutherland died in 1861, aged seventy-four, and was buried in the Mausoleum at Trentham. He was a man of liberal, kindly, gentle, and benevolent disposition, and was beloved by people of every class; indeed, such was the affectionate attachment of his tenants, that after his death they erected statues to his memory on most of his estates.
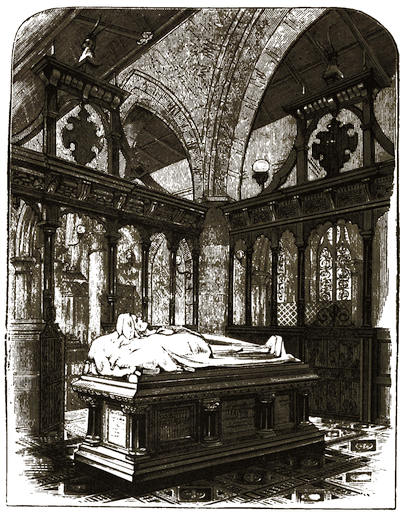
Monument of Harriet, Duchess of Sutherland, Trentham Church.
The Duchess, whose refined taste, attachment to Art, amiability of disposition, winning manners, and energetic character were beyond praise, died in 1868, and was also buried in the mausoleum at Trentham. She was Mistress of the Robes to the Queen, by whom she was esteemed as a beloved friend. To her pure taste Trentham owes many of its most attractive features, and had she lived to carry out the full bent of her inclination, much more would have been accomplished. A chastely beautiful altar-tomb, with a recumbent effigy of the Duchess, by Noble, has been erected in Trentham Church, and is one of the highest and purest achievements of sculptural Art. “Recurring to the monument in Trentham Church,” says the Rev. Prebendary[1041] Edwards, “it tells us, though in silence, of a rare combination of affection, thought, and artistic skill in all who have been engaged upon it. It could not have been confided to better hands than Mr. Noble’s, who, as sculptor, has had his heart in his work. Resting in calm and the deepest repose, as between life and death, the figure recalls with wonderful truth the beauty of feature and gentleness of expression of her whom it represents.” The monument is placed at the east end of the south aisle, and the sculptor has been happy in finding a spot for his marble where the light of a south window falls on the countenance of the figure on the tomb beneath. The floor is laid with encaustic tiles, bearing the arms of the family and the initials of the deceased. The monument contains the following inscription, written by Mr. Gladstone:—
HENRIETTÆ DUCISSÆ DE SUTHERLAND
FIDO MARMORE DESCRIPTA EFFIGIES
EJUS CARISSIMA IMAGO
NUNQUAM NON VIDEBITUR INTER SUOS MORARI
QUIPPE QUÆ ET MULTUM ET A MULTIS AMATA
HAUD SCIAS AN NON MAGIS IPSA AMAVERIT
EGREGIA MENTIS ET FORMÆ DOTIBUS
GNATA SOROR UXOR MATER PARENS
ABSOLUTISSIMA
HABUIT INSUPER E CORDIS BENEVOLENTIA
QUOD IN AMICOS LARGE DIMANARET
DULCEDINUM ET DELICIARUM OMNIA
QUEIS FRUI DATUM EST HOMINIBUS
ILLI CARPERE DIUTIUS LICUIT
ILLI QUOD RIRIUS CIRCA SE DIFFUNDERE
SUB EXTREMUM VITÆ SPATIUM
ETIAM IN DOLORIBUS SPECTATA
NUSQUAM MEDIOCREM SE PRÆBUIT
DENIQUE DEI OPT. MAX. CONSILIUM LIBENTER AMPLEXA
ET USQUE AD FINEM SINE MOLLITIE TENERRIMA
TRANQUILLE IN CHRISTO OBDORMIVIT
LONDONI XXVII DIE OCTOBRIS
ANNO REDEMPTORIS MDCCCLXVIII
Besides this and other inscriptions, at the head of the tomb we read—
IN TE MISERICORDIÆ IN TE PIETADE
IN TE BENEFICENZA IN TE S’ADUNDA
QUANTUNQUE IN CREATURA É DI BONTADE;
and at the base, “In memoriam Matris,” the following:—“This monument to the beloved memory of Harriet, Duchess of Sutherland, wife of George[1042] Granville, 2nd Duke of Sutherland, is erected, in the church which they rebuilt, as a loving tribute to her spotless life, A.D. mdccclxxi.” It was erected by her son, Lord Ronald Charles Sutherland Leveson-Gower, and a brass plate near it thus records the fact:—“The erection of the monument to our mother has been the thought and the act of my brother Ronald. I only share with him in the love and reverence which prompted it. Sutherland, 1871.”
The present noble peer, George Granville William Sutherland Leveson-Gower, third Duke of Sutherland, Marquis of Stafford, Earl Gower, Viscount Trentham, Baron Gower of Sittenham, in the peerage of the United Kingdom; Earl of Sutherland and Lord Strathnaver in the peerage of Scotland; Knight of the Garter and a Baronet; Lord-Lieutenant of Cromartie and of Sutherland, was born December 19th, 1828, and succeeded his father in his titles and estates in 1861, having previously sat (as Marquis of Stafford) as M.P. for Sutherland from 1852 to 1861. He married in 1849 Anne (born 1829), daughter and only child of John Hay Mackenzie, Esq., created in her own right, in 1861, Countess of Cromartie, Viscountess Tarbat, Baroness Castle-Avon, and Baroness McLeod, all in the peerage of the United Kingdom, with remainder to her eldest surviving son. By this lady (who has held the appointment of Mistress of the Robes to the Queen) the Duke has issue, living, two sons and two daughters. These are—Cromartie Sutherland Leveson-Gower, Marquis Stafford, M.P. for Sutherlandshire (heir to the dukedom), who was born in 1851, educated at Eton, and is in the Life Guards; Francis Sutherland Leveson-Gower, Viscount Tarbat (heir to the earldom of Cromartie), born in 1852; the Lady Florence, born in 1855; and the Lady Alexandra, born in 1866. His grace (who accompanied H.R.H. the Prince of Wales to India in 1875-6) is patron of thirteen livings—viz. Trentham, Blurton, Sheriff Hales, Hanford, Barlaston, and Normacott, in Staffordshire; and Donnington Wood, Pains Lane, Kinnersley, Lilleshall, Longdon-upon-Terne, Ketley, and Donington, in Shropshire.
The arms of the Duke of Sutherland are—quarterly, 1 and 4, barry of eight, argent and gules, a cross fleury, sable, for Gower; 2, azure, three laurel-leaves, or, for Leveson; 3, gules, three mullets, or, within a bordure, or, charged with a double tressure flory counter-flory, gules, for Sutherland. Crests—1st, a goat’s head erased, ermine, for Leveson; 2nd, a wolf passant, argent, collared and lined, or, for Gower; 3rd, a cat-a-mountain, proper, for Sutherland. Supporters—dexter, a wolf (locally called a “gower”), argent,[1043] collared and lined, or; sinister, a savage, wreathed about the temples and loins with laurels, holding in his dexter hand a club, resting on his shoulder, all proper, and supporting with his sinister hand an antique shield, charged with the arms of the ancient family of Sutherland in proper blazonry. Motto—“Frangas non flectes” (You may break, but shall not bend me). The arms of the Duke are engraved on our initial letter (page 32). The principal seats of the Duke are—Trentham, Staffordshire; Dunrobin Castle, Golspie, Scotland; Lilleshall, Shropshire; Loch Inver House, Sutherland; House of Tongue, Sutherland; Tarbat House, Ross-shire; Castle Leod, Dingwall; and Stafford House, St. James’s, London.
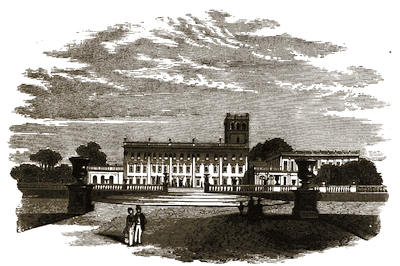
The South Front, from the Italian Gardens.
The old hall at Trentham, previously referred to, and which was usually called Trentham Priory, through having been built on the foundations of that religious house, was altered and enlarged, and in the main rebuilt, by the second duke. The work was intrusted to Sir Charles Barry, and was commenced in 1834, and carried out at a cost of about £150,000. It had, however, previously undergone much alteration at the hands of Mr. Tatham, who endeavoured to approximate it, in appearance, to the old Buckingham Palace.
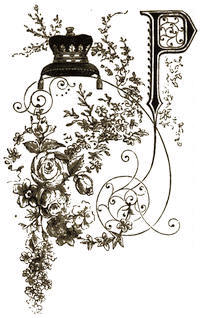
PURSUING the carriage-way to Trentham, the visitor passes to the house from the park through a pair of gates, the posts of which are surmounted with life-size bronze stags. In the centre of the circular drive is a fine bronze statue of Diana at the chase. The carriage porch, which, unlike the rest of the building, is of solid stone, forms a square, arched upon columns, with an entablature and attic surmounted with a balustrade, and piers and bases. Over the arches are the arms of the Duke, boldly carved in stone; the supporters, wolves, as large as life. From this porch the entrance door opens into an elegant semicircular corridor, which is one of the prettiest features of the place. To the left, on entering, the corridor leads to the Entrance Hall, Grand Staircase, Billiard, and other rooms; and, on the right, to the Private Conservatory, Drawing-room, the private rooms, &c.; while in front it encloses the West Court, with its shell-fountain, statue of “Venus rising from the Bath,” and other attractions.
It is not necessary to minutely describe the various rooms of this charming and purely domestic “Home,” nor to observe any consecutive arrangement regarding those upon which we may remark. All we need do is to briefly allude to some of the apartments, and then pass on to the charming grounds—the glory of Trentham.
Among the more notable rooms are the following:—The Venetian Room, or the Duchess’s Boudoir, is, without exception, the most perfect gem of a room which any mansion can boast. It, as well as the Duke’s Room and Private Dining-room, opens from the corridor to the private rooms, lined with presses of books, and is lighted by three windows in the south front. The walls are divided into five large panels, painted by Clarkson Stanfield, in his best and most brilliant style, with scenes in Venice; the panels being separated from each other, and surrounded by gilt reticulated work on a crimson velvet ground. Of the furnishing and decorations of this exquisite[1045] apartment it is enough to say that it is arranged with that refined and faultlessly pure taste, which can nowhere be expected to be better shown than in the surroundings of so good and amiable and accomplished a woman as the Duchess of Sutherland.
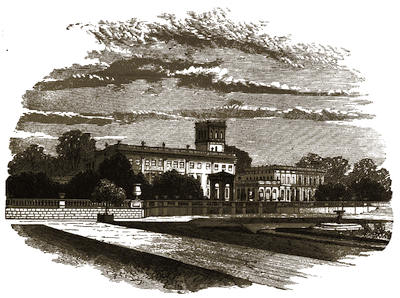
The South Front, with Grecian Temple.
The Duke’s Room closely adjoins this apartment. It is fitted with presses filled with the choicest and most rare printed books and manuscripts, and contains some remarkably fine paintings. Among the literary treasures here preserved we cannot forbear noting the original manuscript of old John Gower’s poems, in his own handwriting, and, as shown by an inscription at the commencement, presented by the poet to King Henry IV., on his coronation, and given back to the family of Gower, some centuries later, by Sir Thomas Fairfax; and among the treasures of Art, of which there are many, is one of the original “first fifty” copies of the Portland vase by old Josiah Wedgwood, in perfect preservation. And here it may be well to note that through the kind thoughtfulness of the Duke on our visit, we were shown a[1046] fine and remarkably interesting old Wedgwood jasper chimney-piece in the Bath-room; it is one of the best remaining specimens. Adjoining the Venetian Room, on the other side, is the Private Dining-room, the walls of which are hung with a fine collection of landscapes by Penry Williams, and paintings by other artists. Leading to the corridor, at one end, is the Private Arcade, at the extremity of which, next to the Duke’s Room, has recently been placed Noble’s magnificent statue of the late duke—a work of Art which takes rank with any of that eminent sculptor’s productions.
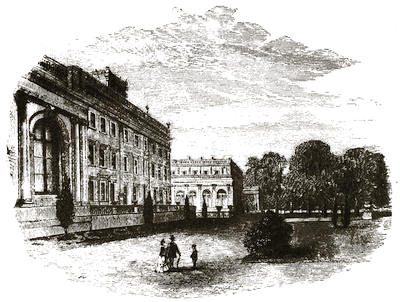
The Conservatory and Private Wing, South Front.
The Dining-room, at the east end of the south terrace, contains some choice sculpture by Antonio Sola, Wolff, and others, and some gigantic vases of Minton’s creation. Adjoining this is the Marble Hall, or Ante Dining-room, lighted from the ceiling, and containing, besides a fine sculptured figure of Canning—copied from that by Chantrey in Westminster Abbey—a full-length life-size portrait of the late Harriet, Duchess of Sutherland, by Winterhalter. The Breakfast-room, among its other pictorial treasures, contains[1047] Wilkie’s “Breakfast,” painted for the first duke; Gainsborough’s “Landscape with Sheep;” Jackson’s “Infant Moses,” exhibited in 1818; Callcott’s “Italian Landscape,” and other paintings by Poussin, Stothard, Moulson, Frearson, Rogers, Wilson, &c.
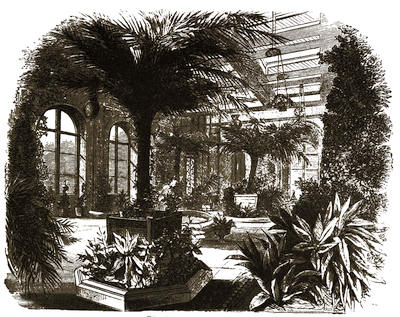
The Private Conservatory.
The Library, which contains a marvellous collection of choice and valuable books, is enriched by a frieze from the Elgin and Phigalean marbles, and is a charming and highly interesting room. In the Saloon, or Music-room, a pretty apartment whose ceiling is supported on pilasters, are some exquisite family busts, a charming bust of the late duchess by Noble, and other attractions. The carpet is characterized by the same pattern as the terrace garden. The Drawing-room, with its sweetly pretty painted ceiling, contains many good pictures: among these are Hofland’s “Storm off the Coast at Scarborough;” Sir Thomas Lawrence’s portraits of Lord Francis Leveson-Gower (Egerton), and of the second Duke of Sutherland; Vandyke’s “Children of[1048] Charles I.;” Charles Landseer’s “Benediction,” and others. The Billiard-room has a lofty coved ceiling, and was the Great Hall of the old mansion. In it are Winterhalter’s grand full-length figure of Queen Victoria, presented by her Majesty to the late duchess; a copy of Reynolds’s portrait of George III.; Romney’s portrait of Queen Charlotte, Lord Chancellor Thurlow, and the first Marquis of Stafford, and others.
In the Entrance Hall is a copy of Michael Angelo’s statue of “Thought;” and on the Grand Staircase is a rich assemblage of family and other portraits. In the various bed-rooms and other apartments, too, are contained a vast number of valuable paintings and works of Art.
The Private Conservatory, however, is one of the “gems” of Trentham, and is as elegant in its arrangements and decorations as the most fastidious taste can desire or Art accomplish. Of this miniature “world of flowers” we give an engraving, from a special photograph taken by Harrison, but of its Eastern splendour of rich colours we can offer no idea. It is a square apartment, with Italian windows and trellised walls, and is also trellised between the lights of the ceiling. In the centre is a fine figure of “Venus at the Bath.” The noble ferns and the exotic and other plants are of the choicest kinds, and the arrangement of colour, especially when all are lighted from the number of lamps suspended from the roof, is exquisitely beautiful.
A pleasant feature of Trentham is the Bowling Alley—formerly the Orangery Arcade—which affords an almost unique and very pleasing indoor pastime for the family and friends. This feature, we believe, was much enjoyed by the Shah on his visit to Trentham, which was rendered lavishly enjoyable to him in every conceivable way.
From the Entrance Hall a doorway opens into the Church, which thus becomes not only the parish church, but the private chapel of the Duke. The Church thus forms a part of, or at all events is attached to, the house; and the transition from the elegances of modern life to the grand old house of prayer is very striking and solemn. The Church, which was restored in 1842 at the cost of the Duke, by Sir Charles Barry, is the nave of the old abbey of Trentham, the chancel having extended considerably beyond the present east wall of the churchyard. The Church, as it now exists, consists of a nave with clerestory, north and south aisles, and chancel, with a mortuary chapel at the east end of the south aisle. The pillars which divide the aisles from the nave are Norman, and are the original pillars, carefully replaced and restored, of the old priory; from them now spring acutely pointed arches of a later, and consequently[1049] incongruous, character. The chancel is divided from the nave by an elaborate oak screen of late but good character, the altar-piece, by Hilton, being the “Taking down from the Cross.” There is an eagle lectern at the east end of the nave; and the pulpit is hung with a fine Moorish horsecloth, elaborately worked in silver on crimson velvet. At the west end is a gallery forming the family pew. At the back of this, beneath the window, is a bust of the late duke; on the south side, a bust, by Noble, of a son of the present duke, who died young; and, on the north side, a tablet to Lord Frederick Leveson-Gower, who lost his life during the Crimean war. At the same end of the Church is a poor’s box, bearing date 1698. The font, the gift of the parishioners, is also at the west end.
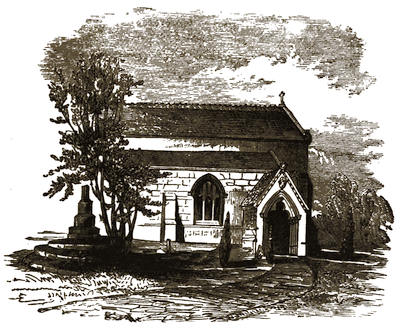
Trentham Church.
In the Memorial Chapel, besides the exquisitely beautiful altar-tomb to the late duchess by Noble, to which we have already referred, are monuments and tablets to the Levesons and Gowers; and here, too, is placed a memorial bust to Lord Albert, recently deceased. Of the beautiful monument to the late duchess we have given an engraving on page 40, copied from a clever photograph by M. De Tejada, taken from the admirable picture by Mr. John O’Connor, painted, we believe, for Lord Ronald Gower, and in his lordship’s possession. In the north wall of the Church is a recessed arched[1050] tomb, on which lie the fragments of a highly interesting effigy in chain-mail, dug up in the churchyard a few years ago; and over the north door are the royal arms, dated 1663, pierced with Parliamentarian bullets.[40]
One feature yet remains to be noted; it is the introduction on the north wall of encaustic wall-tiles, each one of which, enclosed in a reticulated pattern, bears a memorial of some departed parishioner, in manner following:—
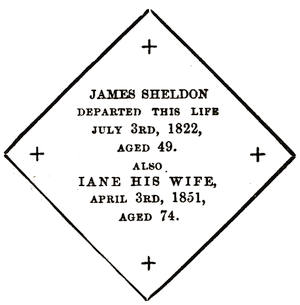
These, which are many in number, are arranged above the oak lining on the seats, and have appropriate texts, &c., also in tiles, running above and below the series. It is a pretty and very lasting, as well as inexpensive, kind of memorial, and one that might with advantage be adopted in many churches. In the churchyard are the remains of a cross, and some other interesting matters.
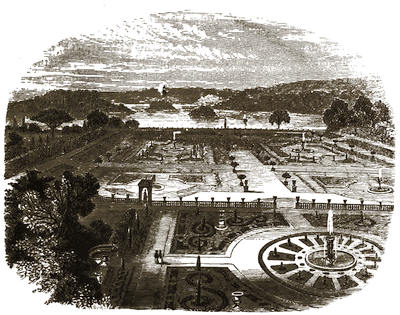
The Upper Terrace Garden, Italian Garden, and Lake.
The great features of Trentham are, as we have before said, its grounds and its matchless lake. To these, however, we have but little space to devote, though a bare enumeration of their points of beauty would fill a volume. To the park the public are, thanks to the liberality of the Duke of Sutherland, and which is one of the innate features of himself and the noble family of which he is the head, freely admitted. The gardens and pleasure-grounds (which, until the great alterations made some years ago, was simply a sheep pasture railed off from the park) can only, however, and very rightly, be seen by special permission. To these we must devote a few words. The principal or south front of the house—two charming views of which we have given on pages 45 and 46—looks across the grounds and lake to the distant wooded hills skirting the horizon, and crowned in one place by the colossal statue of the first duke, to which we have already alluded. A part of this view, as seen from the windows of this front, we have depicted in the accompanying engraving. First comes the Terrace (not included in our view), studded with statues and vases; next, the Terrace Garden, with its central fountain, its grand bronze vases and sculptures, its flower-beds laid out in the form of a letter S for Sutherland, its recessed alcoves, and its Grecian temples, containing marvellous examples of antique sculpture; next, beyond, come[1052] the Italian Gardens (approached by a fine semicircular flight of steps), about ten acres in extent, with their parterres and borders and sunk beds, their statues, fountain, and busts, and their thousand and one other attractions; then the Lake Terrace, with its balustrade, its line of vases, its magnificent colossal statue of “Perseus and Medusa” (which cost its noble owner £1,600), its descending steps for landing, its boat-houses, and other appliances; then, next beyond, the Lake, eighty-three acres in extent, on which sailing and rowing boats and canoes find ample space for aquatic exercise; then the Islands—one of which alone is four acres in extent, and the other a single acre—beautifully planted with trees and shrubs; and, beyond this again, the woods of Tittensor, with the crowning monument. To the left are the grand wooded heights of King’s Wood Bank, a part of the ancient forest of Needwood, and consequently the remains of the old hunting-grounds of the Kings of Mercia; and, to the right, the American Grounds, planted with a profusion of rhododendrons and other appropriate shrubs and plants; while the Italian Garden is skirted on its east side by a deliciously cool and shady trellised walk—a floral tunnel, so to speak, some two hundred yards long, formed of trellised arches the whole of its length, overgrown with creeping plants and flowers, and decorated with busts, ornamental baskets, &c., forming a vista of extreme loveliness.
Near this is a pleasant glade, having the Orangery, now the Bowling Alley, at its extremity; and near here is the iron bridge—one hundred and thirty years old, and one of the chefs-d’œuvre of the old Coalbrookdale Works—crossing the river Trent, which flows through the grounds. Standing on this bridge, the view both up and down the Trent is strikingly beautiful. Looking up the stream, the “solemn Trent” is seen crossed by the old stone bridge, while, to the left, a view of the house is partially obtained through the trees, the original course of the river, before it was altered, being distinctly traceable, and presenting a broader surface and a more graceful sweep than at present. Looking down the stream, the view is more charming still, and embraces the river, the lake (into which, until a few years back, the Trent flowed), the islands, the American and other gardens, and the wooded heights that skirt the domain.
Crossing the bridge, a little to the right is the Conservatory, filled with the choicest trees and flowering plants, and kept, as all the rest of the gardens and grounds are, in the most perfect order. In front of this Conservatory is a pretty feature—the poetical idea of the late duchess—consisting[1053] of the names of her daughters (the sisters of the present Duke of Sutherland) planted in box on a ground of white spar. The words as they appear are—
ELIZABETH LORNE.
EVELYN BLANTYRE.
CAROLINE KILDARE.
CONSTANCE GROSVENOR.
VIRET MEMORIA.
Thus the “memory” of the four daughters of the late duchess—viz. the present Duchess of Argyll, the Lady Blantyre, the Duchess of Leinster, and the Duchess of Westminster—is kept “ever green.”
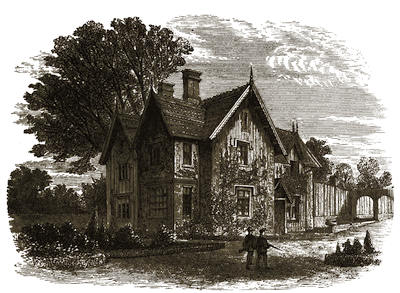
The Gardener’s Cottage.
Near by are the Kitchen Gardens, Conservatories, Vineries, Peach-houses, Pine-houses, Orchid-houses, and all the usual appliances of a large and well-devised establishment; and it is a notable feature that all round the Kitchen Gardens, some thirteen acres in extent, is carried what is known as the Trentham Wall-Case—a glass-sided and covered passage, filled[1054] with peaches and nectarines, and forming an enclosed walk all round the place. Near the garden entrance is the pleasant residence of the head-gardener, shown in the preceding engraving. It was erected from the designs of Sir Charles Barry; and near it is another excellent building, a “bothie” for the young gardeners, erected from the designs of Mr. Roberts, the Duke’s architect and surveyor at Trentham. In this cottage the young gardeners, several in number, board and lodge, and have a reading-room, healthful and amusing games, and other comforts provided for them. The Children’s Cottage, with the grounds around, is also a pretty little spot, and, indeed, the whole of the grounds are one unbroken succession of beauties.
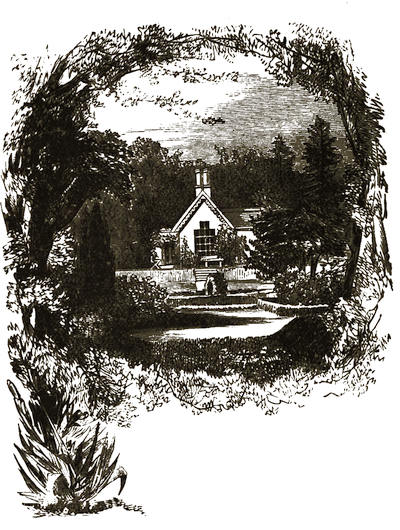
Children’s Cottage and Gardens.
Just outside the park is the Mausoleum—the burial-place of the family—behind which is the present graveyard of the parish.
Of the Poultry-houses (the finest in existence), the Stables, the Kennels, and the Estate Offices and Works it is not our province to speak. They are[1055] all that can be desired in arrangement, and are lavishly fitted with every convenience.
We reluctantly take our leave of Trentham, congratulating alike its noble owner on the possession of so lovely an estate, and the Pottery district in having in its midst a nobleman of such refined taste as his Grace the Duke of Sutherland, of such liberal and kindly disposition, and of such boundless wealth, which he has the opportunity of disposing in an open-hearted and beneficial manner; and this it is his pride to do.
KNOLE.

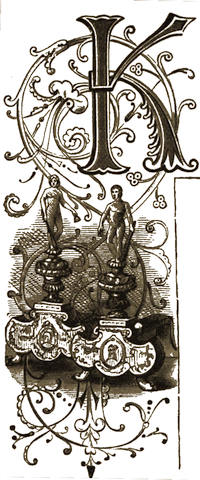
Fire Dogs.
KNOLE HOUSE adjoins the pleasant and picturesque town of Sevenoaks, in the fertile and beautiful county of Kent—the “garden of England”—and is situate in its most charming and productive district, neighbouring the renowned Wealds, and distant but an hour from the metropolis of England.
The principal approach to the mansion is by a long and winding avenue of finely grown beech-trees, through the extensive park—the road sloping and rising gradually, and presenting frequent views of hill and dale—terminated by the heavy and sombre stone front of the ancient and venerable edifice. Passing under an embattled tower, the first or outer quadrangle is entered; hence there is another passage through another tower-portal, which conducts to the inner quadrangle, and so to the
“Huge hall, long galleries, spacious chambers,”
for which Knole has long been famous.
Of Knole, as with most of our grand old mansions, it is impossible to fix, with any degree of certainty, the date of its original foundation; “but the evident connection between the several properties of Knole and Sevenoaks with Kemsing, Otford, and Seale, coupled with the gifts of certain lands in Kemsing to the royal abbey at Wilton, appears to identify those manors with the terra regia of the Saxon Kings of[1057] Kent, who had, it is supposed, one of their palaces at Otford, to which place Sevenoaks and Knole have always been esteemed appendant, and were for some time after Domesday survey held by the same owners.” Early in the reign of King John, the manor and estates of Knole, with those of Braborne (Bradborne), Kemsing, and Seale, were held by Baldwin de Bethun, or Betune, Earl of Albemarle.
The first Earl of Albemarle was Odo, Count of Champaigne, a near relative by birth to William the Conqueror, and the husband of his sister, Adeliza. He was succeeded by his son, surnamed Le Gros, who was also made Earl of Yorkshire. This nobleman appears to have had an only child, a daughter named Hawise, who espoused William Mandeville, Earl of Essex, who, on her father’s death in 1179, succeeded to the title and estates. After his death without issue, his widow, Hawise, married William de Fortibus, who enjoyed the title, as did also her third husband, Baldwin de Betune, or Bethun. On his death the earldom reverted to William de Fortibus, the son of Hawise by her second husband.
In the fifth year of King John, Baldwin de Betune gave the manors of Knole, Sevenoaks, Bradborne, Kemsing, and Seale in “frank marriage” with his daughter Alice, on her marriage to William Mareschal, Earl of Pembroke, who was succeeded by his brother, who, being attainted, the lands were escheated to the Crown. These manors were next, it is said, given to Fulk de Brent; but he having been banished the realm, they again reverted to the Crown, and, the family having returned to allegiance, the lands were restored to them, and the Earl’s brothers—Gilbert, Walter, and Anselme—successively became Earls of Pembroke and Lords-Marshal. These earls having all died without issue, the estates “devolved on their sisters, in consequence of which Roger, son of Hugh Bigod, Earl of Norfolk, who married Maud, the eldest sister, became entitled, and died seized of these estates about 54 Henry III., without issue, leaving Roger Bigod, his nephew, his next heir, who, in the 11th of Edward I., conveyed them to Otho de Grandison, who, dying without issue, was succeeded by his brother, William de Grandison; and his grandson, Sir Thomas de Grandison, according to Philpot, transferred Knole to Geoffrey de Say, and the rest of the estates to other hands.”
Geoffrey de Say was summoned to Parliament by Edward III.; was Admiral of the King’s Fleet, and a knight-banneret; and distinguished himself in the wars with France and Flanders. He married Maud, daughter of Guy de Beauchamp, Earl of Warwick, by whom he left issue William, his[1058] son and heir, and three daughters, who eventually became co-heiresses “to this property, which continued in the family till the reign of Henry VI., when one Ralph Leghe conveyed the whole estate by sale to James Fiennes,” the grandson of the youngest of the three co-heiresses.
.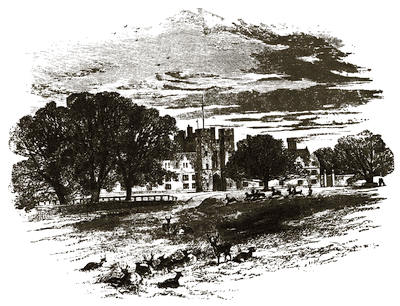
Front View from the Park.
James Fiennes, who had distinguished himself in the wars with France in the reign of Henry V., was created Lord Say and Sele. The Fiennes were an ancient family, descended from John, Baron of Fiennes, Hereditary Constable of Dover Castle and Warden of the Cinque Ports, who was father of James, and he of John, who had issue Ingelram de Fiennes, who was slain at Acon, in the Holy Land, in 1190. “He married Sybil de Tyngrie, daughter and heiress to Erasmus de Bologne, nephew to Maud, Queen of England, wife of King Stephen, from which match proceeded William de Fiennes, who succeeded to the estates of the Earl of Bologne. He was succeeded by his son Ingelram, whose son William was educated with Prince[1059] Edward, and was, in turn, succeeded by his son John, of whom no issue remained. His uncle, Sir Giles Fiennes, succeeded. By his wife Sybil he had issue John, his son and heir, and by Joan, his wife, had issue John de Fiennes, who had to wife Maud, sister and heir of John Monceaux, of Hurst-Monceaux, in Sussex; and dying, left issue Sir William Fiennes, Knt., who having married Joan, youngest daughter to Geoffrey, Lord Say, and at length co-heir to William, her brother, his posterity thereby shared in the inheritance of that family, being succeeded by William, his son and heir.” He married Elizabeth Battisford, by whom he had issue two sons, Roger and James, the elder of whom left a son, Richard, who, marrying Joan, daughter and heiress of Thomas, Lord Dacre, was declared Lord Dacre, and was ancestor of that noble family.
James Fiennes, the second son, of whom we have already spoken as having been called to Parliament as Lord Say and Sele, became Constable of Dover Castle and Warden of the Cinque Ports, Lord Chamberlain to the King, Constable of the Tower of London, and Lord Treasurer of England. Such rapid advancement was, however, distasteful to the malcontents of this kingdom; and the King, to appease them, sequestered Lord Say from his office of Treasurer, and, as is supposed, to insure his safety from his enemies, committed him to the Tower. The rebels, under Jack Cade, however, forced the Tower, carried Lord Say to the Guildhall, and after a mock trial, hurried him to the Standard in Cheapside, where “they cut off his head, and carried it on a pole, causing his naked body to be drawn at a horse’s tail into Southwark, to Sir Thomas of Waterings, and there hanged and quartered.”[41]
The murder of Lord Say took place July 4th, 29th Henry VI. He was succeeded by his son, Sir William Fiennes (by his wife, Emeline Cromer), who, suffering much in the Wars of the Roses, was compelled to part with the greater portion of his estates and offices. His patent of Constable of Dover Castle and Warden of the Cinque Ports he assigned to Humphrey, Duke of Buckingham, and the manor and estate of Knole he sold, in 1456, to Thomas[1060] Bourchier, Archbishop of Canterbury, for four hundred marks. After an eventful life he was killed at the battle of Barnet, and the title died with him. Archbishop Bourchier is said to have “rebuilt the manor-house, enclosed a park around the same, and resided much at it.” At his death, in 1486, he bequeathed the estate to the see of Canterbury. Archbishop Morton, who was visited at Knole by King Henry VII., died there in 1500; and Archbishop Wareham, who was frequently visited at Knole by Kings Henry VII. and VIII., also died there. Archbishop Cranmer likewise resided here, and he, by indenture dated November 30th, 29 Henry VIII., conveyed Knole and other manors to the King and his successors, in whose hands it remained until the reign of Edward VI., when that monarch, in his fourth year, granted it by letters patent to John Dudley, Earl of Warwick (afterwards Duke of Northumberland), on whose attainder and execution, in 1553, it again reverted to the Crown.
Knole was next, by Queen Mary, granted to Cardinal Pole, then Archbishop of Canterbury, for life. By Queen Elizabeth, in the third year of her reign, it, with other estates, was granted to Sir Robert Dudley, afterwards Earl of Leicester, but was again surrendered, a few years later, into the hands of the Queen, who then granted it to Thomas Sackville, afterwards Lord Buckhurst and Earl of Dorset.
It were indeed a long story to tell of all the famous deeds of the noble family of Sackville, and one that would take more space than we can spare. We therefore pass over the earlier members of the family, so as to reach the first who owned Knole and its surroundings—Thomas Sackville, Lord Buckhurst. He was the son of Richard Sackville, Lent Reader to Henry VIII. and Treasurer to the Army of that monarch, by his first wife, who was daughter of Sir John Bruges, Lord Mayor of London. When only nineteen years of age he married Cicely, daughter of Sir John Baker, and held many offices in the realm, being selected by the Queen, “by her particular choice and liking, to a continual private attendance upon her own person.” In 1567 he was created Baron Buckhurst. In 1571 he was sent on a special mission to Charles IX. of France to negotiate the proposed marriage of his royal mistress, Queen Elizabeth, with the Duke of Anjou; and later on he was deputed to convey the sentence of her doom to Mary, Queen of Scots. In 1587 he went on a mission to the Low Countries, and figured prominently in almost all the incidents of the eventful period in which he lived. After the death of Elizabeth, Lord Buckhurst was created,[1061] by James I., Earl of Dorset, and was continued in his office of Lord High Treasurer of England. He died in 1608. Of his abilities as an author (for he was one of the most brilliant of his age) Spenser wrote—
“Whose learned muse hath writ her own record
In golden verse, worthy immortal fame.”
And this opinion is indorsed, not only by his contemporaries, but by people of every age since his time. He is chiefly celebrated as the author of the earliest English tragedy in blank verse, Gordubuc, and The Induction to a Mirrour for Magistrates, one of the noblest poems in the language. Gordubuc is praised by Sidney for its “notable moralitie,” and the poem is believed to have given rise to the “Faery Queen.” All contemporaries agree in bearing testimony to the virtues of this truly noble man. One of them thus draws his character:—“How many rare things were in him! Who more loving unto his wife? who more kind unto his children? who more fast unto his friend? who more moderate unto his enemy? who more true to his word?”
This nobleman was succeeded by his son Robert as second Earl of Dorset, who died within a year of attaining to that dignity. He married, first, Margaret, only daughter of Thomas, Duke of Norfolk, and, second, Anne, daughter of Sir George Spencer, and was succeeded by his second son of the first marriage, Richard, as third Earl of Dorset. This nobleman—who was notorious for the prodigal magnificence of his household, and had to sell Knole to a Mr. Smith of Wandsworth—married, two days before his father’s death, the famous Lady Ann Clifford, daughter of the Earl of Cumberland. He was succeeded by his brother Edward Sackville, whose name is notorious in history in the matter of his unfortunate and fatal duel with Lord Bruce, of Kinloss. He married Mary, third daughter of Sir George Curzon, of Croxhall, in Derbyshire, “to whose charge the instruction of the young princess was committed by the unfortunate Charles, to whom the Earl and Countess continued to the last to be most faithfully attached.” He was succeeded by his son Richard as fifth Earl of Dorset, who married Lady Frances Cranfield, daughter of Lionel, Earl of Middlesex, who repurchased Knole of the trustees of Henry Smith, and was succeeded, as sixth earl, by his son Charles, who had previously been created Baron Cranfield, and who married, first, Elizabeth, daughter of Hervey Bagot and widow of the Earl of Falmouth, and, second, Mary, daughter of James Compton, Earl of Northampton, by whom he had a son, Lionel, who succeeded him, and was[1062] advanced to the dignity of Duke of Dorset, and made Constable of Dover Castle, Lord Warden of the Cinque Ports, Lord High Steward of England, Lord-Lieutenant of Ireland, Lord President of the Council, and held many other offices, and took an active part in all affairs of the State.
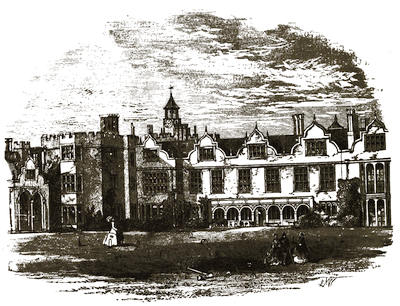
The South Front.
He was succeeded, as second Duke of Dorset, by his son Charles, who, among his other offices, held that of Master of the Horse to Frederick, Prince of Wales. He married Grace, daughter of Viscount Shannon, who was Mistress of the Robes to Augusta, Princess of Wales, but had no issue. He was succeeded in 1769 by his nephew, John Frederick, as third duke. He married, in 1790, Arabella Diana, daughter and heiress of Sir John Cope, by whom he had issue George John Frederick (who succeeded him as fourth duke); Mary, married to the Earl of Plymouth; and Elizabeth, married to Earl Delawarr. The third duke died in 1799, his only son being at that time in his sixth year. The Duchess, who married, secondly, Lord Whitworth, resided[1063] at Knole till her death in 1825; the fourth duke, her son, who had only three months before attained his majority, being killed by a fall from his horse in 1815. At his death Knole and some other estates passed to his sister and co-heiress, the Lady Mary Sackville, who married first, in 1811, Other Archer, sixth Earl of Plymouth, and, second, William Pitt, second Baron and first Earl Amherst, but had no issue by either of those marriages. Her ladyship died in 1864, and the estates then passed to her sister and co-heiress, the Lady Elizabeth Sackville, created in 1864 the Baroness Buckhurst, wife of the late George John Sackville-West, fifth Earl Delawarr, with remainder to her second and younger sons, and was mother of the late peer, Charles Richard, sixth Earl Delawarr; the present peer, the Right Hon. Reginald Windsor Sackville-West, seventh Earl Delawarr and Baron Buckhurst; the Hon. Mortimer Sackville-West, married to Charlotte, daughter of Major-General William Dickson, and is a claimant for the barony of Buckhurst, the present owner of Knole; the Hon. Lionel Sackville-West; the Hon. William Edward Sackville-West, married to Georgiana, daughter of George Dodwell, Esq.; the Lady Elizabeth, married to the present Duke of Bedford; the Lady Mary Catherine, married first, in 1847, to the second Marquis of Salisbury, and second, in 1870, to the fifteenth (present) Earl of Derby; and the Lady Arabella Diana, married to Sir Alexander Bannerman, Bart.
The sixth Earl of Delawarr, Charles Richard Sackville-West, C.B., was born in 1815, and succeeded his father in 1869; educated at Harrow, and entered the 43rd Foot, 1833; Captain 21st Fusiliers, 1842; Major in the army, 1846; Brevet-Colonel, 1850; Lieut.-Colonel and Colonel, 1854; Major-General, 1864. His lordship, as Lord West, served in the Sutlej campaign, 1845; was Aide-de-camp to Lord Gough at the battles of Moodkee and Ferozeshah, and Military Secretary during the remainder of the campaign; was present at Sobraon, and has received medal and clasps; served in the Crimea, including the battles of the Alma and Balaclava; commanded a detached wing of the 21st Fusiliers at the battle of Inkermann, and also that regiment at Sebastopol. In the expedition to Kinbourn he was in command of a brigade, and afterwards commanded one at Shorncliffe Camp. His lordship was an Officer of the Legion of Honour, a Knight of the Medjidie, &c.
His lordship, who was unmarried, died, by his own hand, April 23rd, 1873, and was succeeded by his brother, the Hon. and Rev. R. W. Sackville.
The present noble peer, the Hon. and Rev. Reginald Windsor Sackville, seventh Earl Delawarr, Viscount Cantelupe, Baron Delawarr, Baron West, and Baron Buckhurst, second son of the fifth Earl Delawarr, and brother of the sixth earl, was born in 1817; was educated at Balliol College, Oxford, where he proceeded B.A. in 1838, and M.A. in 1842; and became Rector of Withyham, in Sussex. He assumed, in 1871, the surname of Sackville only, in lieu of that of Sackville-West. His lordship married, in 1867, Constance Mary Elizabeth, daughter of A. D. R. W. Baillie-Cochrane, Esq., M.P., by whom he has issue living, the Hon. Lionel Charles Cranfield Sackville, Viscount Cantelupe, born in 1868; the Hon. Gilbert George Reginald Sackville, born in 1869; the Hon. Edeline Sackville, born in 1870; and the Hon. Leonore Mary, born in 1872. His lordship is patron of six livings, four of which are in Sussex and two in Oxfordshire.
The arms of Earl Delawarr are—quarterly, or and gules, a bend vaire, argent and azure. Crest—on a ducal coronet composed of fleurs-de-lis, as estoile, argent, supporters on either side, a leopard, argent, spotted sable. Motto—“Nunquam tentes aut perfice.” His seats are—Buckhurst, Tunbridge Wells; and Bourn Hall, Cambridge.
The present owner of Knole is the Hon. Mortimer Sackville-West, son of the fifth and brother of the sixth and seventh (present) Earl Delawarr, to whom it passed on the demise of his mother, the Baroness Buckhurst, to which title, now assumed by Earl Delawarr, he is a claimant. Mr. Sackville-West, who was born in 1820, became Captain Grenadier Guards in 1845, and is a Groom in Waiting in Ordinary to her Majesty. He married first, in 1847, Fanny Charlotte, daughter of the late Major-General William Dickson, C.B., E.I.C.S., of Beenham House, Berkshire, who died in 1870; and second, in 1873, Elizabeth, second daughter of Charles Wilson Faber, Esq.
Knole House is full of highly honourable and deeply interesting associations with the past. Seen from a distance, the mansion appears irregular; but, although the erection of several periods, and enlarged from time to time to meet the wants and wishes of its immediate occupiers, it exhibits few parts out of harmony with the whole, and presents a striking and very imposing example of the earlier Baronial Mansion, such as it was before settled peace in Britain warranted the withdrawal of all means of defence in cases of attack from open or covert enemies. The neighbourhood, as well as “the house,” is suggestive of many sad or pleasant[1065] memories. From the summits of knolls, in the noble and well-stocked park, extensive views are obtained of the adjacent country. Scattered about the wealds of Kent are the tall spires of scores of village churches: Hever—recalling the fate of the murdered Anne Boleyn and the destiny of the deserted Anne of Cleves; Penshurst—the cradle and the tomb of the Sidneys; Eridge—once great Warwick’s hunting-seat; the still frowning battlements of Tunbridge Castle; these and other subjects within ken demand thought and induce reflection, both of which obtain augmented power while treading the graceful corridors and stately chambers of the time-honoured mansion. The walls are hung with authentic portraits of the great men of various epochs who, when living, flourished here; not alone the noble and wealthy owners of the old hall, but the worthies who sojourned there as guests, to have sheltered, aided, and befriended whom is now the proudest, as it will be the most enduring, of all the boasts of lordly Knole.
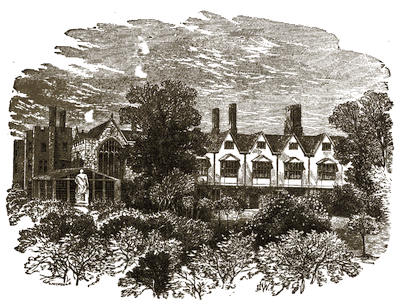
Knole, from the Garden.
Visitors are generously admitted into the more interesting and attractive of the apartments; and they are full of treasures of Art—not of paintings alone, although of these every chamber is a storehouse, but of curious and rare productions, from the most elaborate and costly examples of the artists of the Middle Ages, to the characteristic works of the English artisan during the reigns of Elizabeth and James, when a vast amount of labour was bestowed upon the commonest articles of every-day use.
In the Porter’s Apartments, adjoining the entrance, is what may be called the Retainers’ Armoury—an apartment lined with old flint and steel muskets of formidable bore, cutlasses, skull-caps, and other warlike implements, including some fine halberds. It is said that Cromwell, on taking Knole House, carried away several waggon-loads of arms. Even now the position is so strong, that a garrison of five hundred men, loopholing the walls, and taking the defensive measures prescribed by the military science of the day, would be able to make it a “tough job” to turn them out. The curious brick loopholing of the wall of a large building, looking like a barn, at the north-east corner of the pile, seems as if it had been prepared for the use of archers. In a court-yard near, the wall has been raised, and that at a period which is widely removed from the date of its erection. In the lower and thicker portion is a window of the style introduced in the reign of Henry III. Close by, in the upper and receding portion, is an opening with the flat, four-centred arch of the Tudor times.
The first court entered by the visitor is the Green Court, in which are the famous figures of the “Gladiator,” and of “Venus rising from the Bath.” Around this court are Lord John’s Apartments, the Greenhouse, the Bishop’s Stables, and various offices. The next court is known as the Stone Court, from which Knole House itself is entered. From the Great Hall a fine old staircase leads to the Brown Gallery.
The Brown Gallery is oak-panelled, and contains a large number of portraits—copies, principally, in one style, apparently by one hand, and in similar frames: they are chiefly of the worthies of the age of Elizabeth and James, and form a series of much interest. In this gallery, also, are many of those “easy-chairs” of the same epoch, for which the house at Knole has long been famous, and which have been so valuable to artists. It is a long and narrow apartment, panelled, roofed, and floored with oak. Here the antique fastenings to the doors and windows are preserved in their early purity; the stained windows are fresh, as if painted yesterday; while the[1067] historic portraits give vitality to the striking and interesting scene, and seem to remove two centuries from between the present and the past.
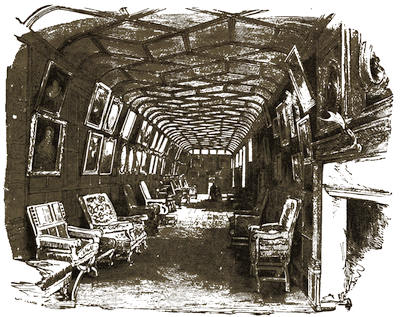
The Brown Gallery.
From the Brown Gallery a passage leads to the Chapel, fitted up with tapestry, with stained-glass windows, and the other accessories of a place of worship. The Chapel is of stately proportions, and flooded with a golden light, admitted through the eastern window, which is full of old yellow stained glass. It is kept in perfect order for daily service; but the appearance of English texts, written in that imitation of old English which has lately become prevalent, seems to jar with the traditional Catholicity of the spot. The private gallery is, in fact, a large room, in which the members of the family can be present at the worship, unseen by the servants or any other attendants. The gallery is hung with some very fine tapestry, of a bold style of execution, and in excellent preservation. The subject is not explained by the tradition of the spot. It appears to refer to the legend of[1068] St. Veronica, as the marvellous sudarium, or handkerchief, bearing the impression of the features of Christ, is displayed in one scene, to the astonishment of a truculent personage in an enormous crown, who appears repeatedly in various parts of the canvas, and no doubt represents “the Emperor”—a title of singular elasticity in monkish stories. The Chapel is directly connected with the home chambers of the family: these are hung with rare pictures by the great old masters, filled with objects of virtu gathered in various countries by several members of the race, and distributed with judgment and taste.
On the other side of the Brown Gallery are Lady Betty Germaine’s Bed-room and Dressing-room: here, also, are fire-dogs, cabinets, and easy-chairs, that time has made picturesque. Lady Betty Germaine, from whom this room is named, was a great patroness of literature and the Arts. She was daughter of the Earl of Berkeley, and second wife to Sir John Germaine. Dying without issue, she left, as did her husband, an immense property to her nephew, Lord George Sackville, who assumed the name of Germaine. After his disgrace for alleged military incompetency in the reign of George II., he was loaded with honours by George III., and by him created Viscount Sackville and Baron Bolebrooke. Lady Betty, by her will, bequeathed to Lady Vere £20,000; to Lord George Sackville £20,000, and Drayton House and estate; and, after other legacies, left the residue of her property to be equally divided between them. Here, too, is the Spangled Bed-room, which owes its name to the character of its draperies. The Billiard-room is then reached, and then the Leicester Gallery, the most interesting of the whole range: it is full of portraits of the highest merit by great masters—that of the poet-Earl of Surrey being among its chief attractions. Leading from this gallery is the Venetian Bed-room with its Dressing-room; between them hangs a portrait of the Venetian ambassador, who gave the gallery its name—Nicolo Molino. The looking-glass in this apartment repays careful attention. It is framed in ebony, banded with silver; and in this and similar articles of furniture the examples afforded of a free, bold style of silver-work, English in its character, and eminently adapted to show to advantage the lustrous surface of the noble metal, are very striking. In some of the vases and sconces, of which copies are now to be seen at South Kensington, the same class of workmanship may be studied.
Lovers of heraldic antiquity will look with respectful affection at the pedigree of the noble family, a ponderous roll of parchment, fixed in a[1069] frame, as on the roller of a blind, so that it can be drawn out for consultation. The arms blazoned on the portion visible are those borne in 1586. Close by is a second roll of equal length, but of narrower width, which appears to contain drawings of tombs and monuments, and copies of painted windows, illustrative of the pedigree.
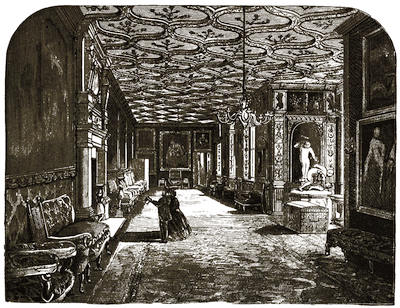
The Cartoon Gallery.
The Cartoon Gallery—so called as containing copies in oil by Mytens of six of the cartoons of Raffaelle—is also full of historic portraits. In this room are some remarkably fine fire-dogs. Two of these interesting objects from the Cartoon Gallery are engraved on our initial letter on page 56.
The King’s Room, the room in which it is said, though without any direct evidence, that James I. slept when a guest at Knole, is lined with tapestry detailing the story of Nebuchadnezzar; the hangings of the bed are thickly “inlaid” with silver—it is tissue of the costliest kind; a mirror of[1070] silver, an Art specimen of the rarest order; the various articles of the toilet in the same metal; two marvellous ebony cabinets; and other objects of great worth, account for the expenditure said to have been incidental to the visit of the sovereign: it is added that as they were there placed and arranged in the first years of the seventeenth century they have remained ever since. It is probable that the furniture of this room is what was prepared for the King at the grand reception given to him at Oxford by the Duke, and afterwards brought to Knole. Knole has not, however, been without its royal visitors, as we have already stated: among them were Henry VII., Henry VIII., and Queen Elizabeth.
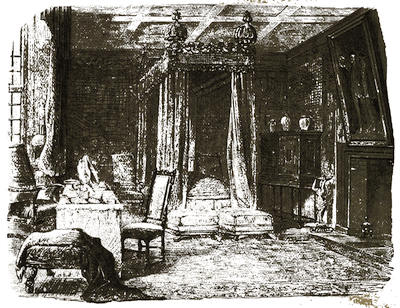
The King’s Bed-room.
The Dining-room contains the portraits of men made famous by genius rather than rank. Here are Shakspere, Beaumont, Fletcher, Chaucer, Congreve, Gay, Rowe, Garth, Cowley, Swift, Otway, Pope, Milton, Addison, Waller, Dryden, Hobbes, Newton, Locke (the six last named by Kneller),[1071] Goldsmith, Dr. Johnson, Garrick (marvellous paintings by Sir Joshua Reynolds), Walter Scott, and other heroes of the pen, many of whom were honoured visitors at Knole during their lives, and have been reverenced there since they left earth.
The Staircase at the Grand Entrance is singular and interesting: parts of it are old, but the decorative portions are of a modern, and not of a good character.
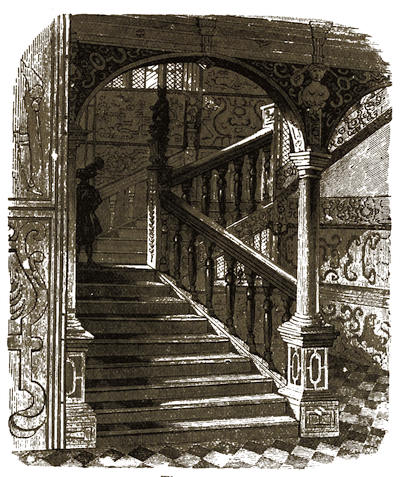
The Staircase.
The Crimson Drawing-room contains pictures by Reynolds, Wouvermans, Parmigiano, Vandyke, Holbein, Lely, the Carracci, Titian, Berghem, and others.
The Retainers’ Gallery, a gallery that runs the whole length of the house, is on the topmost floor. From its peculiarly picturesque character it has been drawn or painted by nearly every artist whose pencil has found work at Knole: we engrave one portion of it.
The collection of fire-dogs at Knole is singularly rich; they adorn every room throughout the mansion, the greater number being of chased silver. The chairs and seats of various kinds, to be seen in all parts of the house, are, as we have intimated, so many models for the artist.
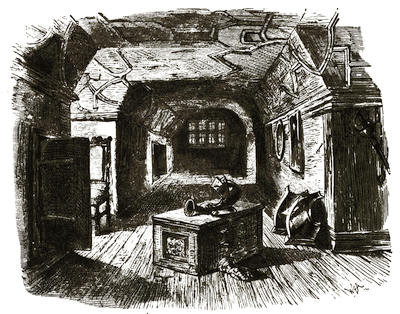
The Retainers’ Gallery.
The Great Hall has its dais, its Minstrels’ Gallery, and even its oak tables, where retainers feasted long ago. In a window of the Billiard-room is a painting on glass of a knight in armour, representing the famous ancestor of the Sackvilles; and in the Cartoon Gallery are, also on glass, the armorial bearings of twenty-one of his descendants, ending with Richard, the third Earl of Dorset. Of the several Galleries and the Drawing-rooms it is sufficient to state that they are magnificent in reference to their contents, and beautiful as regards the style of decoration accorded to each. There is, indeed, no part of the building which may not afford exquisite and useful[1073] models to the painter—a fact of which the noble owners are fully aware, for to artists they have afforded repeated facilities for study. It will not be difficult to recognise, in some of the best productions of modern art, copies of the gems which give value and adornment to the noble House of Knole.
The beeches of Knole have long been famous: they are of magnificent growth, gnarled by time into picturesque forms, sometimes singly, here and there in groups, and occasionally in long and gracefully arched avenues: of the latter is the Duchess’s Walk. The gardens, too, are laid out with much taste. The park is, indeed, one of the grandest and most striking, if not the most extensive, in the kingdom.
There is not a gallery, not a room, that does not teach to the present and the future the lessons that are to be learned from the past. Every step has its reminder of the great men who have flourished in times gone by, to leave their impress on their “hereafter”—
“Footprints on the sands of time.”
CASTLE HOWARD.

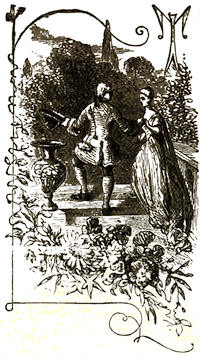
THIS princely seat of the Howards is distant about twenty miles from the venerable city of York, on the road from thence to Malton. The railway station, four miles from the mansion, on the borders of the Derwent, and not far from one of the most interesting of monastic ruins, the ancient abbey of Kirkham, is pretty and picturesque, and the drive from thence to the castle is by a road full of beauty—passing by tranquil villages and umbrageous woods, and commanding, here and there, glorious and extensive views of fertile country, far away from the active bustle of busy life. Castle Howard, one of the most perfect of the “dwellings” that succeeded the castles and “strong houses” of our forefathers, with its gardens, grounds, lawns, plantations, woods, and all the accessories of refined taste, is a model of that repose which speaks of happiness—and makes it; and it is pleasant to imagine there the good statesman, retiring from the political warfare in which he had so large a share, to leave earth, “after life’s fitful fever,” in the midst of the graces of the demesne, and the honourable and lofty associations connected with a numerous list of heroic ancestors.
The Earl of Carlisle, the owner of Castle Howard, is descended from a long line of noble and distinguished men whose services to their sovereigns and their country gained for them the highest honours and distinctions; yet[1075] the parts they took in the troublous times in which they lived brought no less than three of their brightest ornaments to the block under charges of high treason.
The House of Howard, although not of the oldest of English families, is one that claims precedence of rank over all others; for its head, the Duke of Norfolk, is Premier Duke and Earl, Hereditary Earl Marshal, and Chief Butler of England, and has, therefore, extraordinary importance attached to it.
This great historical House can only with certainty be traced to Sir William Howard, Judge of Common Pleas in the year 1297, although plausible, and indeed highly probable, connections have been made out to a much earlier period. They inherit much of their Norfolk property from their ancestors, the Bigods. In the fourteenth century, by the match of the then head of the family, Sir Robert Howard, with the heiress of Thomas de Mowbray, Duke of Norfolk, the foundation of the splendour and consequence of the Howards was laid. That lady was Margaret, eldest daughter of the Duke of Norfolk by his wife Elizabeth, daughter and co-heiress of Richard, Earl of Arundel. The said Thomas de Mowbray, Duke of Norfolk, was son and heir to John, Lord Mowbray, by Elizabeth, his wife, daughter and heiress to John, Lord Segrave, and Margaret, his wife, daughter and heiress of Thomas de Brotherton, Earl of Norfolk and Earl Marshal of England, the eldest son of King Edward I., by his second wife Margaret, daughter to Philip the Hardy, King of France.
By this splendid alliance Sir Robert Howard had an only son and two daughters. The son, Sir John Howard, was created Lord Howard, and afterwards Duke of Norfolk, and had the highest offices bestowed on him—a title and honours which have (excepting the periods of sequestration) remained in the family ever since.
All the present English peers of the noble House of Howard descend from a common ancestor in Thomas, the second Duke of Norfolk of the name of Howard, who died in 1524. Thus the Duke of Norfolk, the Earl of Suffolk, and the Earl of Carlisle are descended from his first wife, Mary, daughter and heiress to Henry Fitzalan, Earl of Arundel; and the Earl of Effingham from his second wife, Margaret, daughter and heiress of Thomas, Lord Audley of Walden, and widow of Lord Henry Dudley, son of the Duke of Northumberland. The Howards of Greystoke, in Cumberland, are a younger branch of the present ducal House, as are the Howards of[1076] Glossop, &c. The Howards of Corby Castle descend from the Carlisle branch, tracing from “Belted Will Howard.” The titles and dignities now enjoyed by different members of the family of Howard are—Duke of Norfolk, Earl Marshal, and Hereditary Marshal of England; Premier Duke and Earl next to the royal blood; Earl of Norfolk, Earl of Surrey, Earl of Arundel, Baron Fitzalan, Baron Clun, Baron Oswaldestre, and Baron Maltravers; Earl of Suffolk, Earl of Berkshire, Viscount Andover, and Baron Howard; Earl of Carlisle, Viscount Howard of Morpeth (generally called Viscount Morpeth), and Baron Dacre of Gillesland; Earl of Effingham, Viscount Howard of Effingham, and Baron Howard of Effingham; Baron Howard of Glossop; Baron Lanerton of Naworth; Earl of Wicklow, Viscount Wicklow, and Baron Clonmore.
The earldom of Carlisle was originally enjoyed by Ranulph de Meschines, nephew of Hugh Lupus, Earl of Chester. The earldom appears next to have been given to Andrew de Harcla, who was son of Michael de Harcla, Governor of Carlisle, who afterwards “being condemned for a traytor, he was at first in form degraded, having his knightly spurs hew’d off from his heels; and at last hang’d, drawn, and quartered, 3rd March, 1322.”
The title was next enjoyed by the Plantagenets, and thus again merged into the Crown. In 1620, the title—with those of Viscount Doncaster and Baron Hay—was conferred on Sir James Hay: he was succeeded by his son James, who died without issue. The title thus again became extinct, and so remained until it was conferred on the Howards.
Lord William Howard—third son of the Duke of Norfolk, already spoken of—was the “Belted Will Howard” of history, one of the leading heroes of Border minstrelsy—the hero of whom Sir Walter Scott writes—
“Costly his garb—his Flemish ruff
Fell o’er his doublet, shaped of buff,
With satin slashed and lined;
Tawny his boot, and gold his spur,
His cloak was all of Poland fur,
His hose with silver twined;
His Bilboa blade, by Marchmen felt,
Hung in a broad and studded belt;—
Hence, in rude phrase, the Borderers still
Called noble Howard ‘Belted Will.’”
He was, as we have stated, the third son of the fourth Duke of Norfolk, and grandson of the famous Earl of Surrey:—
“Who has not heard of Surrey’s fame?”
His father lost his title, his estates, and his head on Tower Hill, and bequeathed him to the care of his elder brother, as “having nothing to feed the cormorants withal.” He was married, in 1577, to the Lady Elizabeth Dacre, daughter of Thomas, and sister and co-heiress of George, Lord Dacre of Gillesland, the ages of both together being short of eight-and-twenty—he being fourteen years old, and she a few months younger. During the whole of the reign of Elizabeth, however, he and his brother Arundel, and several other members of his family, were greatly oppressed—subjected repeatedly to charges of treason, and kept in a state of poverty, “very grievous to bear.” On the accession of James I. their prospects brightened; Lord William was received into special favour, and, in 1605, was appointed to the perilous post of King’s Lieutenant and Lord Warden of the Marches, when the northern shires of England were exposed to perpetual inroads of Border caterans. The onerous and very difficult duties imposed upon him he discharged with equal fearlessness and severity. His boast was so to act that the rush-bush should guard the cow; so that, to quote “quaint old Fuller,” “when in their greatest height, the moss-troopers had two fierce enemies—the laws of the land, and Lord William Howard, who sent many of them to Carlisle, that place where the officer does his work by daylight.”
Although formidable to his enemies, Lord William Howard was fervent and faithful to his friends. His attachment to his lady was of the “truest affection, esteem, and friendship;” and his love of letters and the refined pursuits of leisure and ease rendered him conspicuous even among the many intellectual men of the period. He was the friend of Camden and other men of note. For Camden he copied the inscriptions on the Roman remains in his district; and he collected together a fine library of the best authors (part of which still exists), and, in addition, he himself edited the “Chronicle of Florence of Worcester.” He collected a number of valuable MSS., which now form a part of the Arundel Collection in the British Museum. An excellent portrait of this great man, of whom the Howards may well feel proud, is preserved at Castle Howard. His dress is a close jacket of thick black figured silk, with rounded skirts to mid-thigh, and many small buttons. The rest of his dress is also of black silk. His sleeves are turned up, and he has a deep white falling collar. He wears a dress rapier, and is bareheaded. The dress in which he is painted is, curiously enough, ascertained, from the steward’s accounts of the time, to have cost £17 7s. 6d.[1078] There is also a portrait by the same artist (Cornelius Jansen) of the Lady Elizabeth, his wife. To the courage of the soldier “Belted Will” added the courtesy of the scholar, and, although the “tamer of the wild border” has been pictured as a ferocious man-slayer, history does him but justice in describing him as a model of chivalry, when chivalry was the leading characteristic of the age. He died in 1640, surviving the Lady Bessy—“Bessie with the braid apron”—only one year, their union having continued during sixty-three years, and leaving by her ten sons and five daughters, the eldest of the sons being the direct ancestor of the Earls of Carlisle. Their sons and daughters, with their wives and husbands and children, are said, all at one time, to have lived with them; the family numbering fifty-two persons. The sobriquet of “Belted Will” was “not, it is understood, derived from the breadth of the baldric, a broad belt, the distinguishing badge of high station, but rather meant ‘bauld,’ or bold, Willie; and that the term ‘Bessie with the braid apron’ did not refer to that portion of a lady’s dress, but to the breadth, or extent, of her possessions.”
Their eldest son, Sir Philip Howard, died in his father’s lifetime, leaving by his wife Margaret, daughter of Sir John Carryl, a son, Sir William Howard, who succeeded his grandfather, Lord William, in the enjoyment of his estates. He married Mary, eldest daughter of William, Lord Eure, by whom he had issue five sons—William (who died in the lifetime of his father), Charles, Philip, Thomas, and John—and five daughters. He was succeeded by his second son, Charles, who, for many loyal services to his king, was, in 1661, created Baron Dacre of Gillesland, Viscount Howard of Morpeth, and Earl of Carlisle. He also enjoyed many high appointments and privileges. He married Anne, daughter of Edward, Lord Howard of Escrick, and had issue by her two sons, Edward and Frederick Christian, and three daughters. Dying in 1684, his lordship was succeeded by his eldest son, Edward Howard.
Edward, second Earl of Carlisle, married Elizabeth, daughter of Sir William Berkeley, by whom he had issue three sons and two daughters. His lordship died in 1692, and was succeeded by his only surviving son, Charles, as third earl, who, during the minority of his kinsman, the Duke of Norfolk, held the office of Deputy Earl Marshal: many important posts were conferred upon, and trusts reposed in, him. He married Lady Elizabeth Capel, daughter of the Earl of Essex, by whom he left issue two sons—Henry, who succeeded him, and Charles, a general of the army—and three daughters.
Henry, who succeeded his father, in 1738, as fourth Earl of Carlisle, married, first, Lady Frances Spencer, only daughter of Charles, Earl of Sunderland, by whom he had issue three sons, who predeceased him, and two daughters; and, secondly, in 1743, Isabella, daughter of William, fourth Lord Byron, by whom he left issue one son—Frederick, who succeeded him—and four daughters.
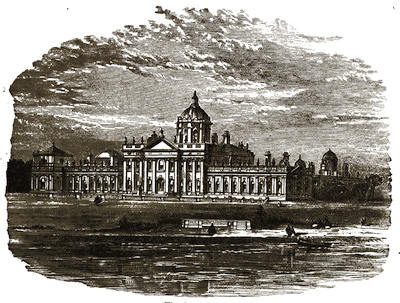
The South Front.
Frederick, fifth Earl of Carlisle, succeeded his father in the title and estates in 1758, being at the time only ten years of age. In 1768 he was made a Knight of the Thistle, and in 1793 installed as K.G. His lordship, who was a man of letters and of high intellectual attainments, in 1801 published “The Tragedies and Poems of Frederick, Earl of Carlisle, K.G.” This lord was the guardian of Lord Byron, and to him the “Hours of Idleness” was dedicated. Some severe and satiric passages concerning the Earl may be called to mind in “English Bards and Scotch Reviewers”—passages[1080] which the erratic poet afterwards regretted.
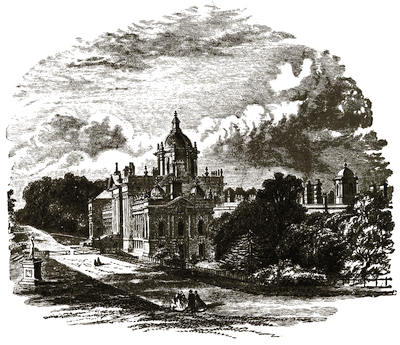
The Garden Front.
He married the Lady Margaret Caroline Leveson-Gower, daughter of Granville, first Marquis of Stafford, by whom he had issue—the Hon. George, Viscount Morpeth; Lady Isabella Caroline, who was married, first, to Lord Cawdor, and, secondly, to the Hon. Captain George Pryse; Lady Charlotte; Lady Susan Maria; Lady Louisa; Lady Elizabeth, who married John Henry, Duke of Rutland, and was mother of the present Duke of Rutland, of Lord John Manners, and a numerous family;[42] the Hon. William Howard, who died unmarried;[1081] Lady Gertrude, who married William Sloane Stanley, Esq.; Major the Hon. Frederick Howard, who married Frances Susan Lambton, sister to the Earl of Durham (he was killed at the battle of Waterloo), who married, secondly, the Hon. H. F. C. Cavendish, second son of the Earl of Burlington; and the Hon. and Very Rev. Henry Edward John Howard, Dean of Lichfield, &c., who married Henrietta Elizabeth, daughter of Ichabod Wright, Esq. His lordship died in 1825, and was succeeded by his son—
George, Viscount Morpeth, as sixth Earl of Carlisle, who filled many important offices. He married the Lady Georgiana Dorothy Cavendish, daughter of William, fifth Duke of Devonshire, and sister to the late duke, and by her had issue—George William Frederick, Lord Morpeth (who succeeded his father); Lady Caroline Georgiana, married to the Hon. William Saunders Sebright Lascelles, brother to the Earl of Harewood; Lady Georgiana, married to Lord Dover; the Hon. Frederick George; Lady Harriet Elizabeth Georgiana, married to the Duke of Sutherland, and mother to the present illustrious nobleman of that title;[43] the Hon. and Rev. William George Howard (the present peer); the Hon. Edward Granville George, Baron Lanerton, married to Diana, niece of Lord Ponsonby; Lady Blanche Georgiana, married to William Cavendish, afterwards second Earl of Burlington, and now the present highly esteemed and illustrious Duke of Devonshire, by whom she had issue—the present Marquis of Hartington, M.P., Lord Frederick Charles Cavendish, M.P., Lord Edward Cavendish, M.P., and Lady Louisa Cavendish (Egerton); the Hon. Charles Wentworth George Howard, M.P., married to Mary, daughter of Judge Parke; Lady Elizabeth Anne Georgiana Dorothea, married to the Hon. and Rev. F. R. Grey, brother to Earl Grey; the Hon. Henry George Howard, married to a niece of the Marchioness Wellesley; and Lady Mary Matilda, married to the Right Hon. Henry Labouchere, Baron Taunton. His lordship, who died in 1848, was succeeded by his son—
George William Frederick, Viscount Morpeth, as seventh earl, one of the most distinguished men of the age in literature and science, as well as in the senate. His lordship, as Lord Morpeth, took a prominent part in the political affairs of the kingdom, and among the important offices he held, at one time or other in his useful life, were those of Lord-Lieutenant[1082] of Ireland, Chief Commissioner of Woods and Forests, and Chancellor of the Duchy of Lancaster. He was a man of the most refined taste and of the highest intellectual culture, and his writings were of a rare order of merit. He died unmarried in 1864, and was succeeded by his brother—
The present noble peer, the Hon. and Rev. William George Howard, eighth Earl of Carlisle, Viscount Howard of Morpeth, and Baron Dacre of Gillesland, in the titles and estates. His lordship was born in 1808, and was educated at Eton and at Christ Church, Oxford, where he took honours, and proceeded M.A. in 1840. In 1832 he was appointed to the rectory of Londesborough, which living he held until 1866. He is senior co-heir to the barony of Clifford, and is unmarried, the heir-presumptive to the earldom being his brother, Admiral the Hon. Edward Granville George Howard, R.N., Lord Lanerton. His lordship is patron of five livings—viz. Brampton, Farlam, and Lanercost Abbey, in Cumberland; Slingsby, in Yorkshire; and Morpeth, in Northumberland.
The arms of the Earl of Carlisle are—quarterly of six: 1st, gules, a bend between six cross crosslets fitchée, argent, on the bend an escutcheon, or, charged with a demi-lion, pierced through the mouth with an arrow, within a double tressure flory counter-flory, all gules, and above the escutcheon a mullet, sable, for difference, Howard; 2nd, gules, three lions passant guardant, or, and a label of three points, argent, Thomas of Brotherton, son of Edward I.; 3rd, checky, or and azure, Warren, Earl Warren and Surrey; 4th, gules, a lion rampant, argent, Mowbray, Duke of Norfolk; 5th, gules, three escallops, argent, Dacre; 6th, barry of eight, argent and azure, three chaplets of roses, proper, Greystock. Crest—on a chapeau, gules, turned up ermine, a lion statant guardant, with the tail extended, or, ducally gorged, argent. Supporters—dexter, a lion, argent, charged with a mullet, sable, for difference; sinister, a bull, gules, armed, unguled, ducally gorged and lined, or. Motto—“Valo non valeo” (“I am willing, but not able”).
His seats are Castle Howard, Yorkshire, and Naworth Castle, Cumberland.
The heir-presumptive to the titles and estates is, as just stated, Admiral the Right Hon. Edward Granville George Howard, Baron Lanerton of Naworth, which peerage was bestowed on him in 1873. He was born in 1809, entered the Royal Navy in 1823, and advanced step by step till he[1083] became Admiral in 1870. He married, in 1842, Diana, daughter of the Hon. George Ponsonby, by whom, however, he has no issue.
In the grounds of Castle Howard an avenue of about a mile in length, bordered on either side by groups of ash-trees, leads to a pretty, cosy, and comfortable inn, on the front of which is the inscription:—“CAROLUS HOWARD, COMES CARLIOLENSIS, HOC CONDIDIT ANNO DOMINI MDCCXIX.” It forms a sort of entrance gate to the park: the mansion, however, is a long way off, the whole length of the avenue from the road to the house being four miles, with the avenue of trees continued all the way. Midway is an obelisk one hundred feet in height, which contains the following inscriptions:—
“Virtute et Fortunæ, Johannes, Marlburiæ
Ducis Patriæ Europæquæ Defensoris.
Hoc saxum admirationi ac famæ
Sacrum Carolus Comes Carliol posuit,
Anno Domini MDCCXIV.”
“If to perfection these plantations rise,
If they agreeably my heirs surprise,
This faithful pillar will their age declare,
As long as time these characters shall spare;
Here then with kind remembrance read his name,
Who for posterity perform’d the same.”
“Charles, the third Earl of Carlisle of the family of Howards, erected a Castle where the old Castle of Henderskelf[44] stood, and called it Castle Howard. He likewise made the plantations in this park, and all the outworks, monuments, and other plantations belonging to the said seat.
“He began these works in the year MDCCII, and set up this inscription anno Domin MDCCXXXI.”
The history of the house is thus told; but it has no pretensions to the name of a castle: the mansion is free from all semblance of character as a place for defence, being simply and purely the domestic home of an English nobleman, though, as our engravings show, very beautiful in construction, of great extent, and perfect in all its appliances.
It is the chef-d’œuvre of the architect, Sir John Vanbrugh, he who laid in England “many a heavy load,” and whose graceful and emphatically “comfortable[1084]” structures, including notably that of Blenheim, adorn several of our English shires. Comparing Castle Howard with Blenheim, Dr. Waagen writes—“The former is less ‘broken up’ than the latter, and though not of equal extent, has a grander and more massive appearance. In the whole arrangement of the mansion and the garden, the architect evidently had Versailles in his mind as the perfection of this style.”
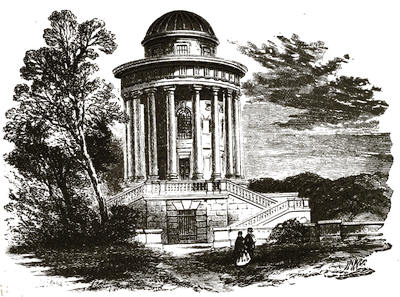
The Mausoleum.
Sir John Vanbrugh was, as his name indicates, of Dutch descent. He was born at Chester in 1666. his father being a sugar-baker in that city. In 1695, his architectural skill having acquired him some reputation, he was appointed one of the commissioners for completing Greenwich Palace, at the time when it was about to be converted into a hospital. In 1702 he built Castle Howard for the Earl of Carlisle, who was so pleased with his skill, that, being at the time Deputy Earl Marshal of England, he conferred upon him the important appointment of Clarencieux King-of-arms. In 1726 he died, and was buried in the church of St. Stephen, Walbrook.
En route to the house, we pass, to the left, in a hollow adjoining a broad lake, the Dairy, a pretty building picturesquely placed; and right before us is a steep ascent, from which there is a fine view—north, south, east, and west.
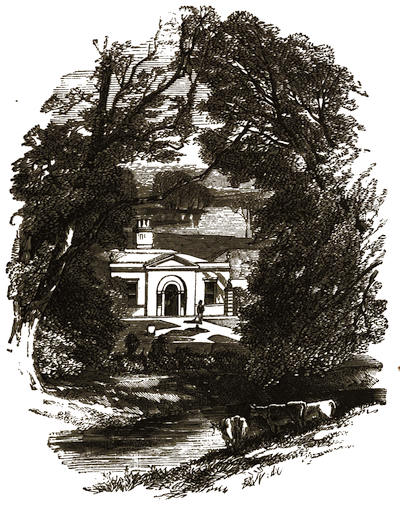
The Dairy.
The South Front shows Castle Howard in its finest point of view: it is in length 323 feet; the centre consists of a pediment and entablature supported by fluted Corinthian pilasters; and the door is reached by a flight of stately steps. “The North Front consists of an elaborate centre of the Corinthian order, with a cupola rising from the top, and on either side[1086] extensive wings—the east according to the original design, the west from a design by Sir James Robinson, which has been more recently built in a very different style from the other wing; and, as the building has been deemed by some architectural critics to be wanting in the qualities of lightness and elegance, and uniformity of parts, to this circumstance is owing the alleged incongruity.”
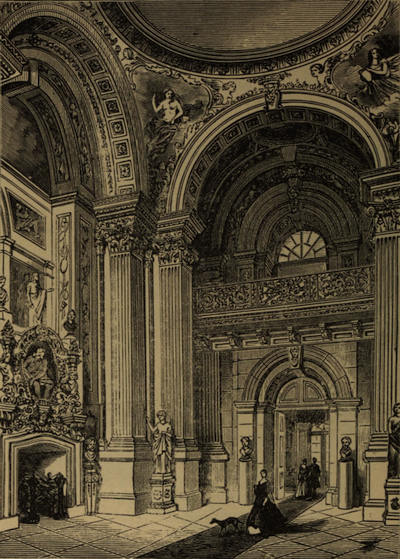
The Great Hall.
From this point is the main or state entrance into the Great Hall,[1087] pictured in the engraving. It is 65 feet high; a square of 35 feet; lit from a dome, the top of which is 100 feet from the floor. The principal entrance is on its north side, and the spaces between the piers on that and on the south side are open the whole height of the arches. The south side opens to the suite of apartments on the garden front, and a richly balustraded gallery gives access to the upper rooms. The east and west sides are partly filled, the upper portions being open, and showing the splendid ceilings of the staircase, &c. On one of these sides is the fire-place, and on the other a canopied recess. The fire-place is a rich piece of sculptured marbles, and there are panels filled with pendent groups of musical instruments; allegories grace the ceilings and walls, principally painted by Pellegrini; and statues and busts are placed on pedestals, and otherwise adorn the sides. These allegorical paintings are, on the ceiling, the Fall of Phaëton; and on the walls, the four seasons, the signs of the zodiac, the four quarters of the world, Apollo and Midas, Apollo and the Muses, Mercury and Venus, Vulcan and his attributes, &c. Among the sculptures are Augustus, Marcus Aurelius, Sabina, Julia Mammea, Bacchus, Ceres, Diodumenus, Paris, Hadrian, Lucius Verus, Vitellius, Epaphroditus, Marc Antony, a bacchanal, and others.
Several doors lead to the various apartments, the state-rooms being hung with pictures of inestimable worth, and all being decorated in pure taste. To the pictures we shall presently refer.
A gallery called the Antique Gallery—160 feet long, by 20 in width—contains a number of rare, beautiful, and valuable examples of Roman, Egyptian, and Greek antiquities, among which are many really fine and unique specimens of early Art. It also contains many interesting pictures and some good old tapestry. In the Museum has been collected an immense variety of objects, gathered by several lords in various countries, with not a few precious relics found in the ancient localities of Yorkshire and Cumberland: among these are some examples of ancient mosaic-work, a curious basso-relievo of Mercury, a number of urns and inlaid marbles, and other objects. There is also here shown a casket or wine-cooler of bog-oak, mounted in solid silver, a gift to the good Lord Carlisle by his constituents of the West Riding; it measures 3 feet 6 inches in length, by 2 feet 4 inches in height and breadth, and cost about a thousand guineas; and “a monster address, 400 feet long,” presented to him on his retiring from the office of Chief Secretary for Ireland. One object of more than passing[1088] interest is an altar supposed to have “stood in the temple of Apollo at Delphi.” On its top is a tablet bearing the following lines from the pen, we believe, of the Earl of Carlisle:—
“Pass not this ancient altar with disdain,
’Twas once in Delphi’s sacred temple rear’d;
From this the Pythian pour’d her mystic strain,
While Greece its fate in anxious silence heard.
What chief, what hero of the Achaian race,
Might not to this have bow’d with holy awe,
Have clung in pious reverence round its base,
And from the voice inspired received the law?
A British chief, as famed in arms as those,
Has borne this relic o’er th’ Italian waves,
In war still friend to science, this bestows,
And Nelson gives it to the land he saves.”
The Saloon has an exquisitely painted allegorical ceiling representing Aurora, and is also adorned by a large number of statues and busts, as well as valuable paintings.
The Drawing-room is hung with rich tapestry after Rubens’ designs, and the walls are adorned with many gems of Art. Among the other treasures in this elegant apartment are some fine antique bronzes.
The Gold or State Bed-room is hung with the finest Brussels tapestry, after designs by Teniers. The chimney-piece is very elegant, being supported by Corinthian columns, the shafts of Sienna marble, the capitals, bases, and cornice white, with pigeons of polished white marble in the centre of the frieze. Upon it stands a bust of Jupiter Serapis.
The Breakfast and Dining Rooms—and, indeed, the whole of the apartments in the mansion—are elegantly and even sumptuously furnished, and filled to repletion with objects of interest and of virtu.
The Crimson-figured Room has its walls painted, by Pellegrini, with a series of incidents of the Trojan war: these are—the Rape of Helen, Achilles in disguise amidst the daughters of Lycomedes, King of Scyros, and Ulysses in search of him, Ajax and Ulysses contending for the armour of Achilles, Troy in flames, and Æneas bearing on his shoulders Anchises from the burning city.
The Blue Drawing-room, the Green Damask Room, the Yellow Bed-chamber, the Silver Bed-room, the Blue Silk Bed-room, and, indeed, all the remaining apartments, need no further remark than that they are, in[1089] their furnishing and appointments, all that the most fastidious taste could desire them to be.
The pictures that so lavishly adorn Castle Howard have been long renowned. The collection contains some of the very finest examples of the great old masters to be found in Europe. The best of them once formed part of the famous Orleans Gallery, and were acquired by the Earl of Carlisle when the French Revolution of 1789 caused their distribution.
To name all the works in this collection would occupy more space than we can spare: chief among them all is “The Three Marys,” by Annibale Carracci; it suffices to name it as one of the world’s wonders in Art. And also “The Adoration of the Wise Men,” by Mabuse, the chef-d’œuvre of the master. Other grand examples are by Titian, Correggio, Domenichino, Guercino, Carlo Maratti, Giorgione, Primaticcio, Julio Romano, Tintoretto, Paolo Veronese, Velasquez, Cuyp, Claude, Ruysdael, Vandyke, Rubens, Wouvermans, Breughel, Berghem, Jansen, Holbein, Huysman, Mabuse, Van der Velde, Teniers, and Canaletti. Of Canaletti there are no fewer than forty-five examples—his best productions in his best time—scattered throughout the corridors and rooms, with famous specimens of Reynolds and Lawrence, and family portraits by other artists; notably those of Jackson, an artist who, from his obscure boyhood in Yorkshire, was encouraged and upheld by the House of Carlisle.
The history of the dispersion of the Orleans Gallery deserves record here. When the French prince, Philippe of Orleans, surnamed Égalité, wanted a sum of money to carry out his political projects, he sold his entire gallery of pictures (in 1792) for a comparatively insignificant amount: those of the Italian and French schools to a banker of Brussels, and those of the Flemish, Dutch, and German schools to an Englishman, Mr. T. M. Slade. The Italian and French pictures subsequently passed into the hands of a French gentleman, M. Laborde de Mèreville, who, being compelled to quit his country during the Revolution, caused his pictures to be brought to London, and ultimately sold them to Mr. Jeremiah Harman, a wealthy merchant. “Thus matters stood,” says Dr. Waagen, in his “Treasures of Art in Great Britain,” “till the year 1798, when Mr. Bryan”—the well-known picture-buyer, and author of the “Dictionary of Painters and Engravers,” a standard book of reference—“prevailed on the late Duke of Bridgewater, Earl Gower, afterwards Marquis of Stafford, and the Earl of Carlisle, to[1090] purchase this splendid collection for the sum of £43,000, and thus to secure it for ever to England.”
The Conservatories are remarkably fine, and well ordered with all the floral treasures of the world, while the collection of hardy herbaceous plants congregated at Castle Howard, numbering upwards of six hundred species, is unmatched elsewhere.
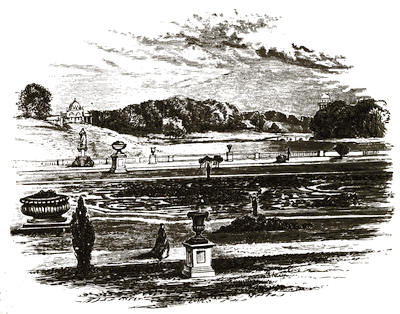
The Garden.
Of the Gardens we give two engravings: the one chiefly to show a charming fountain, a work of great merit, the production of the sculptor Thomas; the other to convey an idea of the peculiar and very beautiful character of the grounds and their adornments—the terrace walks, the lake, the summer-house (Temple of Diana), and the Mausoleum, environed by umbrageous woods; here and there vases judiciously interspersed with memorial pillars, commemorating some striking event or some renowned benefactor of the race of the Howards.
The lawns and gardens are admirably laid out, somewhat trim and formal, but not out of character with the building of which they are adornments. The grounds are unsurpassed in beauty—that of which Nature has been lavish, and that which is derived from Art.
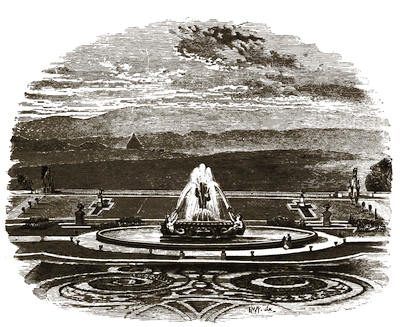
The Grand Fountain.
The ornamental grounds are of vast extent, and are beautifully diversified with the varied attractions of lake, lawn, and forest. The parterre “occupies several acres of a cheerful lawn, of which a considerable space on the south front of the mansion is laid out in the most tasteful and pleasing manner, and interspersed with flower-beds, clumps of evergreens and shrubs, and statuary.” The Raywood, approached by a gravel walk 687 yards in length, with its delightful walks and grand old trees, also abounds with statuary. Near the iron gates at which this walk commences[1092] is the Rosary, and close by is a pedestal erected by one earl, and inscribed with some chastely beautiful lines by his successor. The Green Terrace Walk, 576 yards in length, is adorned with statuary, and Lady Mary Howard’s Garden is one of the most lovely features on the south front.
The Temple of Diana, from which charming views of the mansion and its surroundings are obtained, is an Ionic erection, and bears in niches over its doors busts of Vespasian, Faustina, Trajan, and Sabina.
The Mausoleum, a circular domed structure, 35 feet in diameter in its interior, and 98 feet in height, contains in its basement sixty-four catacombs built under ground arches. Externally, it is surrounded by a colonnade of twenty-one Doric columns. In the vaults are interred many illustrious members of this truly noble family: among these are the third, fourth, fifth, and sixth Earls of Carlisle; Frances and Caroline, Countesses of Carlisle; and some of the sons and daughters of these “peerless peers and peeresses.” The Mausoleum is interesting as being the first, unconnected with a church, erected in England.
The Pyramid, on St. Ann’s Hill, 28 feet square at its base, and 50 feet in height, was raised in 1728 to the memory of William, Lord Howard, third son of Thomas, Duke of Norfolk, who died in 1639. It contains in its interior a bust, with the inscription—
“Gulielmus Dominus Howard, obiit x die Martis, ætatis suæ octogesimo primo, anno salutis MDCXXXIX;”
and on its north side, on the exterior, the following inscription in marble:—
“William, Lord Howard, third son to Thomas, Duke of Norfolk, who was beheaded by Queen Elizabeth, married Elizabeth, one of the co-heiresses of William, Lord Dacre; by which marriage, and the said William’s great industry and ability, are descended to me most of the estates that I now possess; in grateful remembrance therefore of that noble and beneficent parent, and of that pious and virtuous lady, this monument is erected by Charles, the third Earl of Carlisle of the family of the Howards, their great-great-great-grandson, Anno Domini, 1728.
“To thee, O venerable shade,
Who long hast In oblivion laid,
This pile I here erect;
A tribute small for what thou’st done.
Deign to accept the mean return,
Pardon the long neglect.
“To thy long labours, to thy care,
Thy sons deceased, thy present heir,
Their great possessions owe.
Spirit Divine, what thanks are due?
This will thy memory renew,
It’s all I can bestow.”
KEDLESTON HALL.

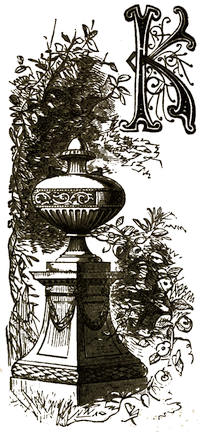
KEDLESTON, the seat of Lord Scarsdale, is justly considered to be one of the most pure and chaste in design of any of the classical mansions of our English aristocracy. It may, therefore, both on that account and from the beauty of its situation, the interest attaching to the family of its noble owner, and the many associations which surround it, well be called a “Stately Home,” and thus claim to be included in our present volume. At the time of its erection, in 1761, it was pronounced to be one of the most perfect specimens of architectural taste in the kingdom, and it has, consequently, been visited by many persons of note: these have, one and all been lavish in their praises of its proportions and parts, of the interior details and finishing, of the pictures and articles of virtu which it contains, and of its grand old park, studded with the finest of oaks and other forest trees.
Bray, who wrote in 1777, says of the present building—then, it must be remembered, only newly erected—“Kedleston may properly be called the glory of Derbyshire, eclipsing Chatsworth, the ancient boast of the county; the front is magnificent and beautiful, the apartments elegant, at the same time useful, a circumstance not always to be met with in a great house.” This, of course, was before the great additions and[1094] alterations were made to and at Chatsworth, and therefore must not be taken to refer to that palatial residence as it now stands. Since Bray’s time, every writer who has spoken of Kedleston speaks in the same strain of praise of its symmetry and design.
Before describing the hall, or speaking of its history, we will, as usual, give a brief genealogical account of the family of its noble owner. The Curzons are said to be descended from Geraline de Curson, or Curzon, who came over with the Conqueror, and was of Breton origin. This Geraline de Curzon was lord of the manor of Locking, in Berkshire, and held, by the grant of the King, many other manors and lands in that county and in Oxfordshire. He was a great benefactor to the abbey of Abingdon. He had three sons, Stephen, Richard, and Geraline, by the first of whom he was succeeded. This Stephen de Curzon, besides the estates in Oxon and Berks to which he had succeeded, had the manor of Fauld, in Staffordshire, granted to him by William de Ferrars, Earl of Derby. He had an only daughter, married to Nicholas Burton, of Fauld, and was succeeded by his brother, Richard de Curzon, who, in the reign of Henry I., held four knight’s fees in Kedleston, Croxhall, Twyford, and Edinghall, in the county of Derby. He was succeeded by his son Robert, who married Alice de Somervile, and was, in turn, succeeded by his eldest son, Richard, who married Petronel, daughter of Richard de Camville, Lord of Creek, or Creeth, by whom he had a son, Robert de Curzon, of Croxhall, “whose line terminated in an heir female, Mary, daughter and sole heiress of Sir George Curzon, who was married to Edward Sackville, Duke of Dorset. Of this family was Cardinal de Curzon, so famous about the time of King John.” Thomas Curzon, grandson of Robert, was succeeded by another Thomas, whose son, Engelard Curzon (temp. Henry III.), left issue a son, Richard, who (25 Edward I.) held a fourth part of a knight’s fee at Kedleston. His son, Ralph, was father of Richard de Curzon, who (4 Edward III.) held three parts of a knight’s fee at Kedleston, and was succeeded by his son, Sir Roger de Curzon, of Kedleston, Knt., who was living temp. Richard I. His son, Sir John Curzon, who was one of the King’s Council, married Eleanor, daughter of Sir Robert Twyford, and was succeeded by his son John, who married Margaret, daughter of Sir Nicholas de Montgomery, by whom he had issue three sons—viz. Richard, who succeeded him; Walter, who married Isabel, daughter of Robert Saunders, Esq., of Harrington, in the county of Northampton, from which[1095] marriage descended the Curzons of Water-Perry; and Henry, who was the great-grandfather of Sir Robert Curzon, created a baron of the German empire by Maximilian in 1500, and a baron of England by Henry VIII., but died without issue. The line of Curzon of Water-Perry, just now alluded to, passed successively from Walter Curzon through his son and grandson, Richard and Vincent, to Sir Francis Curzon, Knt., who married Anne, daughter of Judge Southcote; his son, Sir John Curzon, who married Mary, daughter of Robert, Lord Dormer; Sir Thomas Curzon, Bart. (son of the last), who married Elizabeth Burrow, and was created a baronet in 1661; his son, Sir John Curzon, Bart., who was succeeded by his son, Sir Francis Curzon, Bart., who died without surviving issue. The baronetcy thus became extinct, the family estates of Water-Perry devolving eventually upon Francis, Lord Teynham, who, in consequence, assumed the surname of Curzon in addition to that of Roper.
Richard Curzon, the eldest son and successor of John Curzon and his wife, Margaret Montgomery (just named), was, in the 11th year of Henry VI., Captain of Sandgate Castle, Kent, and was succeeded by his son, John Curzon, of Kedleston. This gentleman, generally known as “John with the white head,” was high sheriff of the counties of Nottingham and Derby in the 15th year of Henry VI., and, four years later, escheator for the same. He married Joan, daughter of Sir John Bagot, by whom he had issue one son, Richard, and four daughters, one of whom married John Ireton, of Ireton, in Derbyshire, and was great-great-grandmother of General Henry Ireton, the celebrated Parliamentarian officer.
Richard Curzon married Alice Willoughby, of Wollaton, of the family of Lord Middleton, and, dying in 1496, left issue by her, two sons—John and Henry—and a daughter, Elizabeth, who was prioress of King’s Mead, Derby. This John de Curzon was high sheriff on three different occasions, and died in the 4th year of Henry VIII. He married Elizabeth, daughter of Stephen Eyre, of Hassop, and was succeeded by his only son and heir, Richard, who married Helen, daughter of German Pole, of Radbourne, by whom he had issue four sons and three daughters. The eldest son, John, dying without issue, was succeeded by his brother Francis (aged twenty-five, 2 Edward VI.), who married Eleanor, co-heiress of Thomas Vernon, of Stokesley, through whom a claim to the barony of Powis was brought into the family. By this lady he had issue four sons (from one of whom the Curzons of Minley were descended) and two daughters. He was succeeded[1096] by his eldest son, John Curzon, who took to wife Millicent, daughter of Sir Ralph Sacheverell, and widow of Sir Thomas Gell, of Hopton. He was succeeded by his eldest son, Sir John Curzon, created a baronet by Charles I. Sir John, who represented the county of Derby in Parliament, 15 and 16 of Charles I., married Patience, daughter of Sir Thomas Crewe, and sister of John, Lord Crewe, of Steene, by whom he had issue four sons—John, Francis, and Thomas, who all died without issue, and Nathaniel, who succeeded him—and three daughters—Patience, who died unmarried; Eleanor, who married Sir John Archer, one of the judges of the Court of Common Pleas; and Jane, who married John Stanhope, son of Sir John Stanhope, of Elvaston, brother of Philip, Earl of Chesterfield.
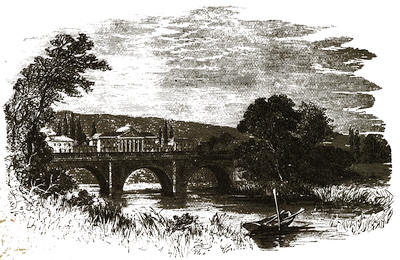
The Hall and Bridge from the Park.
Sir Nathaniel Curzon, Bart., succeeded his father in 1686. He married Sarah, daughter of William Penn, of Penn, in the county of Bucks, by whom he had issue five sons and four daughters, and died in 1718. His sons were—Sir John, who succeeded him; Sir Nathaniel, who also succeeded to the title and estates; Francis, who was a Turkey merchant, and died at Aleppo unmarried; William, who represented Clitheroe in Parliament;[1097] and Charles, LL.D. Sir John Curzon, Bart., who represented the county of Derby in Parliament during the whole of the reign of Queen Anne, died unmarried in 1727, when the baronetcy and estates passed to his brother, Sir Nathaniel Curzon, who also represented, till his death in 1758, the county of Derby in Parliament. He married Mary, daughter and co-heiress of Sir Ralph Assheton, Bart., of Middleton, county Lancaster, by whom he had issue three sons—-John, who died in infancy; Nathaniel, first Baron Scarsdale; and Assheton, first Viscount Curzon, and father of the first Earl Howe. This Assheton Curzon, created Baron and Viscount Curzon of Penn, was member of Parliament for Clitheroe. He married, first, Esther, daughter of William Hanmer, Esq., by whom he had issue the Hon. Penn Assheton Curzon; secondly, Dorothy, sister of the first Earl of Grosvenor, by whom, with other issue, he had a son, Robert, who married the Baroness Zouche; and, thirdly, Anna Margaretta Meredith, by whom he had no issue. The Hon. Penn Assheton Curzon, just alluded to, eldest son of Viscount Curzon, married Charlotte Sophia, Baroness Howe, by whom he had issue seven sons and three daughters, the eldest of whom was Richard William Penn Curzon-Howe, created Earl Howe, who married twice—first, the Lady Harriet Georgiana Brudenell, daughter of the Earl of Cardigan, by whom, with others, he had issue the late Earl Howe; and, secondly, Ann Gore, maid of honour to Queen Adelaide, by whom also he had issue. The Earl died in 1870, and was succeeded by his eldest son, George Augustus Frederick Louis Curzon-Howe, as second Earl Howe, Viscount Curzon, Baron Curzon of Penn, and Baron Howe of Langar, who was born in 1821, and was M.P. for South Leicestershire from 1857 to the time of his accession to the peerage. His lordship married, in 1846, Harriet Mary, daughter of the late Henry Charles Sturt, Esq., M.P., by whom, however, he had no issue. He died in 1876, and was succeeded by his brother, the Hon. Richard William Penn Curzon-Howe. The present peer, who is third Earl Howe, Viscount Curzon, Baron Curzon of Penn, and Baron Howe of Langar, was born in 1822, and, having entered the army, became Captain in 1844, Major 1853, Lieut.-Colonel 1854, Colonel 1857, and Major-General 1868. Having served in the Kaffir war as Aide-de-camp to Sir George Cathcart, and at the siege of Delhi, at which time he was Acting Assistant Quartermaster-General, he became Military Secretary to the Commander-in-chief in India, and was also an Aide-de-camp to H.R.H. the Duke of Cambridge. His lordship married, in 1858, Isabella Katherine,[1098] daughter of Major-General the Hon. George Anson, and has issue, besides other children, a son, the Hon. George Richard Penn Curzon-Howe, who is heir to the titles and estates.
Sir Nathaniel Curzon died in 1758, and was succeeded by his eldest son, Nathaniel Curzon, who, in 1761, was raised to the peerage by the style and title of Baron Scarsdale of Scarsdale, in the county of Derby—the title being derived from the hundred of Scarsdale in that county. His lordship had previously married the Lady Catherine Colyear, daughter of the Earl of Portmore, by whom he had issue five sons and one daughter. He died in 1804, and was succeeded in his title and estates by his eldest son, the Hon. Nathaniel Curzon, as second Lord Scarsdale. This nobleman married, first, the Hon. Sophia Susannah Noel, sister and co-heiress of Thomas, Viscount Wentworth, by whom (who died in 1782) he had issue the Hon. Nathaniel, who succeeded him, and the Hon. Sophia Caroline, who married Robert Viscount Tamworth, son of Earl Ferrars. Lord Scarsdale married, secondly, a Roman Catholic lady, Félicité Anne de Wattines, of Tournay, in Belgium, by whom (who died in 1850) he had, with other issue, the Hon. and Rev. Alfred Curzon; the Hon. Francis James Curzon, barrister-at-law; the Hon. Mary Elizabeth, married to John Beaumont, Esq., of Barrow; and the Hon. Caroline Esther, married to William Drury Holden, Esq., of Locko Park, in Derbyshire, who assumed the surname of Lowe instead of that of Holden, and is well known as William Drury Lowe, Esq.
The Hon. Nathaniel Curzon succeeded his father as third Lord Scarsdale in 1837, but died unmarried in 1856, when the title and estates passed to his nephew, the present peer, the Rev. Alfred Nathaniel Holden Curzon, second son of the Hon. and Rev. Alfred Curzon, already mentioned.
The Hon. and Rev. Alfred Curzon, eldest son, by his second marriage, of the second Lord Scarsdale, was born in 1801, and married in 1825 Sophia, daughter of Robert Holden, Esq., of Nuttall Temple, by whom he had issue two sons—George Nathaniel Curzon, Esq., who was accidentally killed by being thrown from his horse, and the Rev. Alfred Nathaniel Holden Curzon, the present Lord Scarsdale—and two daughters, Sophia Félicité Curzon and Mary Curzon, the elder being married to W. H. De Rodes, Esq., of Barlborough Hall, and the younger to Lord Arthur Edwin Hill-Trevor, son of the Marquis of Downshire. He died in January, 1850.
The present peer, the Rev. Alfred Nathaniel Holden Curzon, succeeded[1099] his uncle in the title and estates as fourth Baron Scarsdale, and as a baronet, in 1856. His lordship, who was born in 1831, was educated at Rugby, and at Merton College, Oxford, where he graduated B.A. in 1852, and M.A. in 1865. In 1856 he became Rector of Kedleston, and in the same year married Blanche, second daughter of Joseph Pocklington Senhouse, Esq., of Nether Hall, Cumberland, by whom he has issue living—the Hon. George Nathaniel, heir-apparent, born 1859; the Hon. Alfred Nathaniel, born 1860; the Hon. Francis Nathaniel, born 1865; the Hon. Assheton Nathaniel, born 1867; the Hon. Sophia Caroline, born 1857; the Hon. Blanche Felicia, born 1861; the Hon. Eveline Mary, born 1864; the Hon. Elinor Florence, born 1869; the Hon. Geraldine Emily, born 1871; and the Hon. Margaret Georgiana, born 1874. Lady Scarsdale died in 1875. His lordship is patron of five livings (viz. Kedleston, Quarndon, Mickleover, and Littleover, in Derbyshire, and Worthington, in Leicestershire), and is a magistrate for the county of Derby.
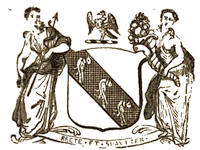
Arms of Scarsdale.
The arms of Lord Scarsdale are—argent, on a bend, sable, three popinjays, or, collared, gules. Crest—a popinjay rising, wings displayed and inverted, or, collared, gules. Supporters—dexter, a female figure representing Prudence, habited, argent, mantled, azure, holding in her sinister hand a javelin, entwined with a remora, proper; sinister, a female figure representing Liberality, habited, argent, mantled, purpure, holding in both hands a cornucopia, resting against her shoulder, proper. Motto—“Recte et suaviter.”
The title of “Scarsdale” had previously been held by the family of Leake, but had become extinct. The Leakes were descended from Adam de Leca, of Leak, in Nottinghamshire, who was living in 1141. William Leake, or Leke, who settled at Sutton-in-the-Dale, or, as it is frequently called, Sutton-Scarsdale, in Derbyshire, early in the fifteenth century, was a younger son of Sir John Leake, of Gotham. One of his descendants, Sir Francis Leke, Knt., married one of the co-heiresses of Swift, of Rotherham, and by her had issue a son, Francis Leke, who, on the institution of the order of baronetcy, was created a baronet in 1611. In 1624 he was created Baron Deincourt of Sutton, and, having taken an active part for the King during the civil wars, was in 1645 raised to the dignity of Earl of Scarsdale.[1100] He married Anne, daughter of Sir Edward Carey, Knt., and had issue by her—Nicholas, his successor; Francis, Edward, and Charles, slain in battle; and six daughters, one of whom was married to Viscount Gormanston, and another to Charles, Lord Lucas. His lordship felt the execution of his royal master, Charles I., so acutely, that he clothed himself in sackcloth, and, causing his grave to be dug some years before his death, laid himself in it every Friday for divine meditation and prayer. He died in 1665, and was succeeded by his son Nicholas as second Earl of Scarsdale and Baron Deincourt. This nobleman married Lady Frances Rich, daughter of the Earl of Warwick, and died in 1680. His eldest son, Robert, succeeded to the titles and estates, and having married Mary, one of the co-heiresses of Sir John Lewis, was made Lord-Lieutenant of Derbyshire, Colonel of Horse, and Groom of the Stole to Prince George of Denmark. Dying in 1707, he was succeeded, as fourth Earl of Scarsdale and Baron Deincourt, by his nephew, Sir Nicholas Leke, who, dying unmarried in 1736, the titles, including the baronetcy, became extinct.
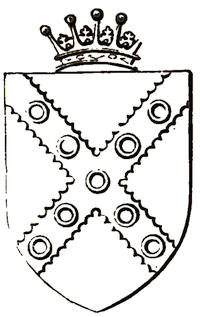
Arms of Leke.
The old hall of Kedleston, the ancient residence of the Curzon family for many generations, stood nearly on the site occupied by the present magnificent mansion. It was a fine quadrangular brick building of three stories in height, the entrance being under an advanced balustraded portico of three arches. Adjoining the house were training paddocks and all the appliances for the stud which was kept up. Of this house, fortunately, a painting is preserved in the present mansion. Not so of the still older house, of which no representation appears to be remaining. It must, however, judging from the records of the armorial bearings which decorated its stained-glass windows when the survey was made in 1667, have been a building possessed of many noticeable features. In the north window of the hall of 1677 we find recorded some of the bearings of the most distinguished families of the time, which seem to throw a strong light on the connections of the Curzon family. Among the arms, either alone or quartered or impaled, were, it seems, in the north window of the hall, Curzon, Twyford, Arden, Bek or Beke, Gresley, Wasteneys, Chandos of Radborne, Talbot, Furnival, and Montgomery of Cubley; in the south windows those of Curzon and Bagot; in another[1101] window those of Curzon, Vernon, Ludlow, Poole or Pole, and the device of the House of Lancaster; at the upper end of the hall, Curzon and Pole with Pole’s quarterings, Curzon alone, Curzon and Vernon with Vernon’s quarterings, and Curzon and Sacheverell with Sacheverell’s quarterings. About the room the following coats were irregularly dispersed—viz. Sacheverell, Vernon, Pole, Bagot, Montgomery, Ireton, Minors, Curzon, Twyford, and Brailsford; and on the inside of the large chimney of the Buttery were Touchet, Lord Audley of Marston, Erm, a chevron and lion rampt, but the colours gone, and Latimer or Greville (a cross fleury), and Frecheville. On the outside of the same chimney, a saltier without colour; Montgomery as before; a border of horse-shoes, probably Ferrers; Griffith of Whichnor, &c. These were presumed to be about the date of Henry IV., and the door was supposed at that time to be at least three hundred years old.
The old hall and the venerable church are said to have stood about the centre of the then village of Kedleston, and a corn-mill was near. The whole of the village, every house and every vestige of habitation, the “small inn for the accommodation of those who came to drink of a medicinal well, which has the virtues of the Harrogate water,” the corn-mill, and the old hall itself, were removed by the first Lord Scarsdale to make room for the present mansion, which he erected in 1765: the church alone remained. The village was removed to a charming spot a short distance off; the corn-mill was taken away; the stream which turned its wheel was converted into the magnificent lake that forms so fine a feature in the present park; the turnpike-road was removed to a distance of more than half a mile; and the “small inn” was replaced by the present capacious Kedleston Inn, some three-quarters of a mile away from its original site.
The present edifice was built from the designs of Robert Adam, one of the architect brothers of the Adelphi, and is considered to be his masterpiece. It consists of a noble central pile with two advanced wings or pavilions, with which it is connected by two curved corridors. The principal or north front has a grand central portico, the entablature and pediment of which are supported by six magnificent columns, 30 feet high, and 3 feet in diameter: some of these are composed of one single stone their entire length. They are designed from those at the Pantheon at Rome. The entrance in the portico is approached by a double or reflected flight of stone steps, which again are marvellous for the size of the stones: they are 10 feet in length, and each stone forms two steps. The pediment is surmounted[1102] by figures of Venus, Bacchus, and Ceres, and the sculptured bassi-relievi (by Collins) represent vintage, pasturage, harvest, ploughing, and boar-hunting; while within the porticos are statues of a Bacchante, two of the Muses, and a Vestal. The Arcade, leading to Cæsar’s Hall, and the Corridors, are designed from the Amphitheatre. The Grand Entrance is in the centre of the portico, and opens at once into the Great Hall.
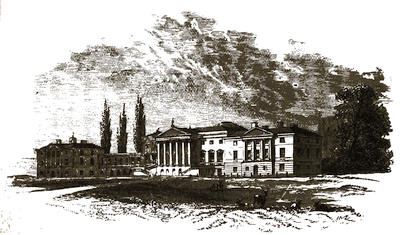
The North Front.
The Great Hall, a noble room, and one of the finest classical apartments in existence in the purity of its style, the beauty of its details, and the perfection of its proportions, is about 67 feet in length by 42 feet in width, and 40 feet in height. The vaulted ceiling rises to the full height of the house, and is supported on twenty fluted Corinthian columns 25 feet in height, and 2 feet 6 inches in diameter. These columns, which are “the glory of Kedleston,” are of native alabaster from Red Hill, in Leicestershire. The Hall is decorated with paintings and sculpture, the whole being classical, and in perfect keeping with the design of the building itself. The subjects of the chiaro-oscuro paintings on the east side are—“Helen reproaching Paris, and silenced by Venus,” “Achilles receiving Armour from Thetis,” “Achilles delivering his Armour to Patroclus,” and “Mercury, Juno, and Neptune before Jupiter;” on the west side, “Helen and Paris,” “The[1103] Judgment of Paris,” “Hector and Andromache,” and “Juno and Minerva.” At the ends are “Apollo and the Hours,” “Night distributing her Poppies,” and “Sacrifices to Sylvanus, Diana, Apollo, and Mars.” Over the doors are four marriage subjects. The statues are Apollo Belvedere, Meleager, Idol, Venus, Faun, Apollo Vil. Med., Urania, Faun, Venus, Ganymede, Antinous, and Mercury. From the Hall the Dining-room is entered on the right, the Music-room on the left, and the Saloon at the south end.
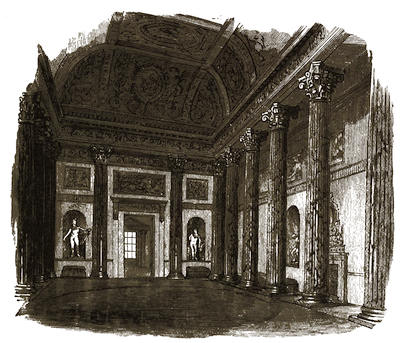
The Great Hall.
Our account of the principal rooms must necessarily be very brief. It is enough to say that they are all fitted and finished in the most exquisite taste and in the most sumptuous manner, and are hung, or rather decorated—for the greater part of the pictures are let into the walls, as a part of the original design—with one of the best collections of paintings any house can boast.
The Music-room, a remarkably elegant apartment, contains many notable pictures, especially an “Old Man’s Head” by Rembrandt, Giordano’s[1104] “Triumph of Bacchus,” Guido’s “Bacchus and Ariadne,” Guercino’s “David’s Triumph,” and Leonardo da Vinci’s “Holy Family.” The chimney-piece contains a beautiful bas-relief by Spang. The Corridor and Corridor Staircase also contain many choice pictures.
The Drawing-room is a gorgeous apartment, hung with blue damask. It is 44 feet in length and 28 feet in width and height, and has a beautiful coved ceiling. The door-cases are finished with Corinthian columns of Derbyshire alabaster, and the chimney-piece of Italian marble is supported by two exquisitely sculptured whole-length female figures. The furniture, especially the couches, is of the most gorgeous character—the carved and gilt figures and foliage being in the very highest and purest style of Art. The paintings in this room include splendid examples by Annibale Carracci, Paul Veronese, old Francks, Breughel, Teniers, Cuyp, Mompert, Andrea del Sarto, Domenichino, Raffaelle, Swanevelt, Guido Reni, Benedetto Luti, Polemberg, Bernardo Strozzi, Claude Lorraine, Tintoretto, Parmigiano, and others of the old masters.
The Library—a noble room fitted with mahogany book-cases, a Doric entablature, and mosaic ceiling—contains among its pictures Vandyke’s “Shakspere,” Rembrandt’s “Daniel interpreting to Nebuchadnezzar,” and examples of Giordano, Carlo Loti, Drost, Michael Angelo, Salvator Rosa, Poussin, and others. It also contains busts of Homer, Sappho, Socrates, Virgil, Anacreon, Pindar, and Horace.
The Saloon is a grand circular apartment, 42 feet in diameter, and 63 feet high to the rose in the dome. It is considered, and truly, to be one of the most beautiful rooms of its kind in Europe. Its decorations are interesting from the classic taste displayed in designing them, and the elegance with which they are executed. It is divided into four recesses, or alcoves, having fire-places representing altars, with sphinxes, &c., adorned with classical figures in bas-relief; these alternate with as many doors; the whole painted and ornamented with white and gold. Over the doors are paintings of ruins by Hamilton (the frames representing the supporters of the family arms), and above the recesses are delineations in chiaro-oscuro by Rebecca—the subjects from English history. The pillars, of scagliola marble, are by Bartoli. The dome is white and gold, finished in octagonal compartments with roses. The candle branches are of peculiar elegance, and beneath them is a charming series of exquisite bas-reliefs of Cupids, &c. The Saloon opens on its respective sides into the Great Hall, the Library,[1105] the Ante-chamber, and the south or garden front of the hall. From the ante-chamber, in which are Carlo Maratti’s “St. John” and many other valuable paintings, is reached—
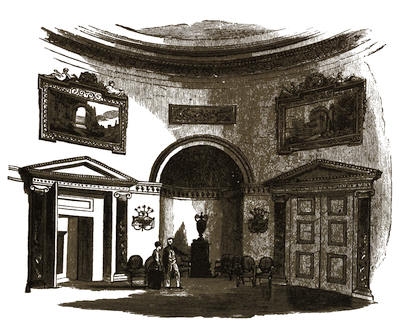
The Saloon.
The Principal Dressing-room, hung with blue damask, which contains, among others, life-size portraits of the first Lord and Lady Scarsdale by Hone; the second Lord Scarsdale by Reinagle, and his first wife by Hone; Charles I. by Vandyke; Prince Rupert’s daughter by Kneller; Prince Henry by Jansen; Prior by Kneller; and other paintings by Lely, Vandyke, Cimaroli, and others.
The State Bed-room is hung with blue damask, and contains a remarkably fine assemblage of family portraits, landscapes, and other pictures, among which are Sir Nathaniel and Lady Curzon by Richardson; Duchess of York by Lely; and the Countess of Dorset, daughter of George Curzon, after Mytens.
The Wardrobe, which adjoins, is principally remarkable for a fine collection of thirty-six ancient enamels after Albert Dürer, representing the life of our Saviour, and for the many fine family portraits and other paintings which it contains. Among these are—Lady Curzon and her sons, by Dobbs; Countess of Dorchester, by Kneller; the wife and child of Quentin Matsys, by himself; Hon. Caroline Curzon, by Angelica Kauffmann; Hon. H. Curzon, by Hamilton; family portraits, by Hone and Barber; the “Nativity” and the “Resurrection,” by Murillo; and the first Lady Scarsdale, by Hudson.
The Dining-room is of faultless proportions, and its fittings—all precisely as originally planned by the architect—are in the best and purest taste. The ceiling is magnificently painted in compartments by Zucchi. The centre represents “Love embracing Fortune;” the oblong squares, the four Seasons; and the small circles, Europe, Asia, Africa, and America. In front of the recessed sideboard is a magnificent cistern, or cooler, cut out of a solid block of Sicilian jasper; and among the pictures are examples of Snyders, Zuccarelli, Ciro Ferri, Claude Lorraine, Jean Fyt, Romanelli, Helmbrecker, and others, and bas-reliefs by Collins and Spang.
On the Great Staircase are also many choice paintings (including, among others, examples of Carlo Maratti, Hamilton, and old Stone, and some fine statues and candelabra), while in the family wing of the house—in Lady Scarsdale’s Boudoir, the Ante-room, the Breakfast-room, and the other apartments—the assemblage of works of Art is very extensive and valuable. In the Corridor, too, are some good paintings, and many articles of virtu; while in the chimney-piece is an extremely fine plaque of Wedgwood’s jasper-ware.
The opposite wing is occupied by the Kitchen—a noble apartment with a gallery at one end, supported on Doric columns, and having over its fire-place the admirable motto, “Waste not, want not”—and the other domestic offices.
Cæsar’s Hall is the basement story beneath the portico, and is decorated with busts of the Cæsars, and medallions of Homer, Hesiod, Horace, and Tully; and in the Tetrastyle Hall, the staircases, and other parts of the building, are numerous works of Art of one kind or other.
The Garden Front, shown in the opposite engraving, is an adaptation of an idea taken from the design of the Arch of Constantine. The statues in the niches are Flora Farnese and an antique Bacchus. Over the pillars are[1107] medallions of Apollo and Diana, and the statues above are the Pastoral and the Comic Muses, Prudence, and Diana. By the steps are the Medicean and Borghese vases.
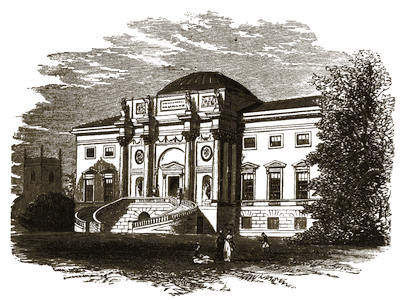
The South or Garden Front.
The entrance to the noble park of Kedleston is by a lodge, designed by Adams from the Arch of Octavia. From it the drive to the house is about a mile in length, amidst the finest forest trees, beneath which hundreds of deer browse in every direction. Nearing the house, the drive is carried over the magnificent lake on a bridge of purely classical design, enriched by statuary; and from it one of the finest views of the mansion and its surroundings is obtained. Near to the drive is a charmingly picturesque fountain, whose waters are constantly flowing through a lion’s mouth.
In the park are the medicinal springs known as “Kedleston Baths,” over which a plain, but picturesque, building was erected many years ago. The waters are the best of the sulphureous springs of Derbyshire, and[1108] approach closely, on analysis, to those of Harrogate. They were formerly in much repute, and years ago it was quite a trade for the poor people of Derby to fetch these waters to the town, where they were sold at a penny per quart, and were drunk in place of malt liquor by many of the inhabitants. Kedleston, in the latter part of last century, was, indeed, a very favourite resort with the Derby people, as is evidenced by the following curious advertisement of the year 1776:—“Kedleston Fly. Twice a day during the Summer Season. Will set out on Monday next, the 20th inst., from John Campion’s, the Bell Inn, in Sadler-gate, Derby; each person to pay One Shilling and Sixpence. A good Ordinary is provided each day at Kedleston Inn. If desired, the coach may be had from nine in the morning till two in the afternoon.” At Quarn, or Quarndon, about a mile distant, is another medicinal spring—this time of chalybeate waters, which were, and yet are, with those of Kedleston, much esteemed.
Of the fine old oaks in Kedleston Park it is enough to say they are among the largest and most picturesque in the kingdom, the “King Oak” being twenty-two feet in circumference at the bole, and the “Queen Oak” nearly as much—a truly stately and royal pair. Many others are also enormous in girth and stature. Of these oaks the Hon. Grantley Berkeley thus graphically writes:—“In the park and vale of Berkeley, as well as in the Forest of Dean, I have been used to view the oak-tree in perfection, as well as in gigantic decay, as in the case at Berkeley of ‘King William’s Oak,’ at the entrance to the park, set down as that tree was, and is now, in Domesday Book as a tree then so much larger than its fellows as to be selected in the survey as a mark for the parish or hundred of Berkeley. With all this timber lore, however, the tall oaks of Kedleston Hall astonished me, not in a few instances, but in hundreds, or indeed all over the park. Timber of all kinds stood on those emerald undulations (for never was a park or pasture greener), valued by their proprietor as much for intrinsic worth as for picturesque beauty, honoured in age, as they had been spared when from their ranks might have been hewn a fortune. So struck was I with the invariable size of these trees, that while casting a curious eye through the herds of deer to make myself acquainted with the best buck in that early season, destined for a trial of Pape’s breech-loading rifle—which had been returned to his hands to be rearranged after the trick it played me in the forest of Lord Breadalbane some time ago—I could[1109] not help stepping their circumference at the roots of some of them, the extent of which was as follows. The oaks very commonly reached to fourteen yards where they entered the ground, and ranged from that to fifteen and seventeen yards; while the ‘King Oak,’ standing by his ‘Queen’ of nearly the same size, measured twenty-two yards where it sought the earth. Three feet from the ground the girth of this monarch of the forest is twenty-five feet nine inches, and the timber contained in the tree is calculated at from eleven hundred to twelve hundred feet. The extraordinary beauty of these oaks—and their name, so to speak, is legion—lies in their immensely tall straight growth from the ground, scarcely ever putting forth a limb within reach of my upstretched hand. The same luxuriant fact in this enchanting park exists with all kinds of trees, and some of the broad-leafed elms round whose boles I stepped measured fifteen yards. Lord Scarsdale takes beautiful care of his trees, and when some high wind tears down a huge arm from his favourites, the splinters are all sawn smoothly off from the stem, and the wound is capped with lead to prevent the entrance of water.”
And now for a word or two on the Church, which is one of the most charming old buildings in the country. Long may it be kept from the hands of the “restorer!” The edifice is cruciform, consisting of a nave, chancel, north and south transepts, and central tower—the south transept being the mortuary chapel of the Curzons. The south doorway of the nave is early Norman, with beak-head mouldings and a sculptured tympanum; and the “priest’s door” in the chancel is equally interesting, although of later date.
In the chancel is a remarkably fine monument to Sir Nathaniel Curzon, Bart., who died in 1758, aged eighty-four, designed by Robert Adam, the architect of Kedleston, and executed by Michael Rysbrach in 1763; and another monument erected in 1737 to Sir Nathaniel Curzon, and Dame Sarah, his wife, daughter of William Penn, Esq. There are also a fine, but partially mutilated, brass to an early Curzon, and an incised slab to William Curzon, 1544. The east window of stained glass, “In Memory of George Nathaniel Curzon, born Oct. 1826; died June 17, 1855,” is of beautiful design. In the floor of the chancel, on removing two massive circular pieces of wood mounted with rings, about a foot below the surface, each within a deeply cut quatrefoil, are the heads of a knight in armour and of a lady in veil and whimple. There is no inscription connected with these extremely curious[1110] and unusual monuments, but they most probably represent a knight and lady of the Curzon family.
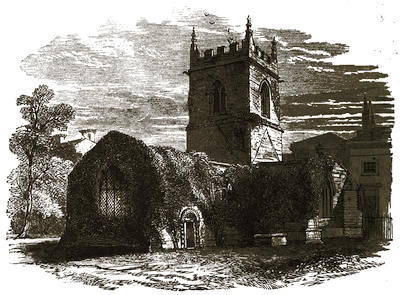
Kedleston Church, from the West.
In the Curzon Chapel, south transept, are fine old monuments, some of which are shown in the opposite engraving. One of these is a knight and lady on an altar tomb, the knight in plate armour with collar of SS, and the other the monument of a knight, also in collar of SS. Besides these are monuments and tablets to Sir John Curzon and Patience Crewe, his wife, 1604; Sir John Curzon, 1727; Nathaniel, second Lord Scarsdale, 1837, and his lady, 1850; and many others to different members of the family, besides a fine canopy of a “founder’s tomb.”
The Church closely adjoins the hall, from which there is an entrance into the churchyard. At the east end of the Church is a quaintly curious sundial, bearing, above the dial itself, the words We shall, and thus reading—
WE SHALL
DIAL
(the latter word, of course, not being there, but implied by the dial itself): the meaning is, “We shall die all,” or, “We shall all die.”
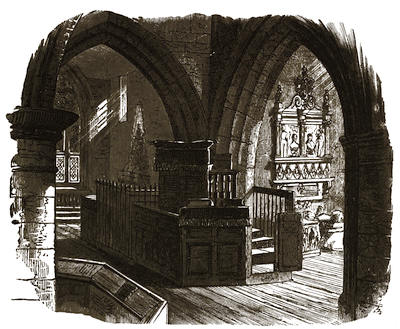
Kedleston Church, Interior.
Not far from Kedleston are the picturesque ruins of Mackworth Castle, the ancient stronghold of the De Mackworths, and in its neighbourhood are Quarndon, with its medicinal springs; Markeaton Hall, the seat of the Mundys; Kirk Ireton, famous as the place from whence the two great Parliamentary officers, General Ireton and Colonel Sanders, sprang; Duffield, once the stronghold and seat of the Norman family of Ferrars, Earls of Derby; Mugginton, anciently the seat of the Knivetons; and many other places of note.
AUDLEY END.


OF the earlier life of Sir Thomas Audley, the founder of Audley End, or of the family from which he sprang, but little is known. His rise was rapid, as his rapacity was great, and, like others in the very extraordinary times in which he lived, he fawned on his sovereign and preyed on the possessions of others until he had raised himself to a high position. “Thomas Audley,” says a writer in 1711, “being a sedulous student in the law, became Autumne Reader to the Inner Temple, temp. Henry VIII., and was after chosen Speaker of the House of Commons, in the 21st of Henry VIII. In which station (this being the parliament that gave the finishing hand to the dissolution of monasteries) he was so acceptable to the king that he at first made him Attorney of the Duchy of Lancaster, next Serjeant-at-Law, being after the King’s Own Serjeant; and upon the resignation of the Lord Chancellor More, he was knighted, made Lord Keeper of the Great Seal, and, before the end of the year, Lord Chancellor of England. And the 30th of Henry VIII. sat as Steward upon the arraignment of Henry Courtney, Marquis of Exeter, for endeavouring to advance Cardinal Pole to the crown. And subtilly, at length, obtaining the great Abbey of Walden, in Essex, he was, in the 30th of Henry VIII., created Lord Audley of Walden, and died the 35th of Henry VIII., leaving issue by Elizabeth his wife, daughter of Thomas Grey, Marquis of Dorset, only two daughters his heirs—Mary, who died unmarried; and Margaret, who became his sole heir, first married to the Lord Henry Dudley, and after to Thomas, Duke of Norfolk, as second wife, whose son by her, Thomas, Earl of Suffolk, Lord Treasurer of England, built upon the ruines of the abby that stately fabrick at Walden, call’d Audley-End, in memory of this Lord Audley.”
Thomas Audley, who, as has just been stated, was the principal agent in the great work of spoliation, the dissolution of monasteries, was rewarded for his zeal by grant after grant from the spoils, and yet was always, as is shown by his letters, whining and craving for more. The rich priory of Christchurch, Aldgate, London, “with all the church plate and lands belonging to that house, was first granted to him; and afterwards many portions of the estates previously belonging to the lesser religious houses of Essex, with licenses to alienate them, of which he duly availed himself. Thus St. Botolph’s Priory, at Colchester, with all its revenues, the Priory of the Crutched Friars, in the same town, and Tiltey Abbey, near Thaxted, were added to the list of his monastic spoils, after the gifts from the king, in 1538, on Sir Thomas’s application, of the rich Abbey of Walden, with all the estates, manors, and advowsons thereunto attached. He was also created Lord Audley of Walden, and installed a Knight of the Garter. Yet,” says the late Lord Braybrooke, “instead of Audley being contented with these repeated marks of the royal favour, we are compelled to admit that every grant which he obtained encouraged him to importune the king for further recompense; and his letters, preserved in the Cottonian Library, prove that, in making these applications, he was mean enough to plead poverty as an excuse, and even to assert that his character had suffered in consequence of the public services which he had been obliged to perform.”
Lord Audley, at his death in 1544, left two daughters, his co-heiresses; but the younger one dying in 1546, the eldest, Margaret Audley, became sole heiress to the estates. This lady was married twice: first, at the age of fourteen, to Lord Henry Dudley, younger brother to Lord Guildford Dudley, husband of the unfortunate Lady Jane Grey, by whom she had no issue; and secondly, in 1557, to Thomas Howard, fourth Duke of Norfolk, as his second wife. She thus, the daughter of one of the most aspiring men of the time, became allied to the two most powerful and ambitious families in the kingdom—those of Northumberland and Howard. By this second marriage, Margaret Audley (who died when only at the age of twenty-three) became the mother of two sons—Lord Thomas Howard, afterwards created Earl of Suffolk, of whom we shall speak presently, and Lord William Howard, ancestor of the Earls of Carlisle, &c.—and two daughters, Elizabeth, who died in her infancy, and Margaret, who became the wife of Robert Sackville, Earl of Dorset.
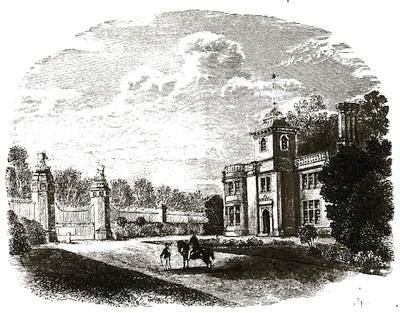
The Lodge.
The elder of these sons, Thomas Howard, inherited Audley End and the other family estates from his mother. Having, by Act of Parliament, 27th of Elizabeth, been restored in blood, he was, in 1588, knighted for his gallant behaviour in the engagement with the Spanish Armada, and in 1597 was created Baron Howard of Walden. “He was a brave sea officer, and successively employed upon many trying occasions, sometimes as chief, sometimes as second in command, during that reign, and in particular contributed greatly to the reduction of the town and castle of Cadiz.” In 1597 he was installed Knight of the Garter, and, according to some accounts, was made Constable of the Tower. On the accession of James I., Lord Howard was, in 1603, sworn a Privy Councillor, created Earl of Suffolk, and made one of the Commissioners for the office of Earl Marshal. In 1608 he was appointed Lord Chamberlain, and in 1614 Lord High Treasurer of[1115] England. He it was who, with Lord Monteagle, made the discovery of the Gunpowder Plot while performing the routine business pertaining to his office of Lord High Chamberlain on the 4th of November, 1605.
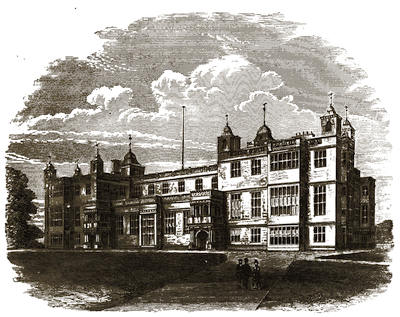
The West Front.
Lord Suffolk was married twice: first, to Mary, sister and co-heiress of Thomas, Lord Dacres of Gillesland, by whom he had no issue; and, secondly, to Elizabeth, daughter and co-heiress of Sir Henry Knevett, of Charlton, and widow of Richard, eldest son of Lord Rich, by whom he had four daughters—viz. Elizabeth, who married successively William Knolles, Earl of Banbury, and Edward, Lord Vaux; Frances, married first to Robert Devereux, Earl of Essex, from whom she was divorced, and next to Robert Carr, Earl of Somerset, Margaret; and Catherine, married to William Cecil, Earl of Salisbury—and eight sons, viz. Theophilus, who succeeded him; Sir Thomas, who was created Earl of Berkshire, and is the direct[1116] ancestor of the present Earl of Suffolk and Berkshire—the earldom of Suffolk having reverted to this branch in 1733—whose descendants later on succeeded to the titles; Henry, who married Elizabeth Bassett, of Blore, by whom he had a daughter, Elizabeth, who became successively the wife of Sir John Howard, of Swarkeston, in Derbyshire, and of William Cavendish, Duke of Newcastle; Sir Charles; Sir Robert, “a gallant cavalier soldier, was but too notorious in his own day for his intrigue with the Viscountess Purbeck, the beautiful and ill-assorted daughter of the Chief Justice Coke;” Sir William; Sir John; and Sir Edward, who was created Baron Howard of Escrick.
The first Earl of Suffolk built the magnificent mansion of Audley End, over which he is stated to have expended the enormous sum, for those days, of more than £190,000. It is said of him that although he had, from his many high and lucrative offices and his large estates, more ample means of displaying his magnificence than had any of his ancestors, he eclipsed them all in extravagance and show. His wife, Lady Suffolk, too, “was unfortunately a woman of a covetous mind, and having too great an ascendancy over her husband, used it in making him a party to her extortions on persons who had business to transact at the Treasury, or places to obtain at Court; and her husband was charged with embezzlement, deprived of his office, and fined £30,000, but which was reduced by the King to £7,000. He was generally considered to have been chiefly guilty in concealing the malpractices of his wife, who eventually died in debt and difficulty.” Probably one great reason for these things being laid to his charge was that, through having for a son-in-law the fallen and disgraced courtier Robert Carr, Earl of Somerset, he had become obnoxious to the new favourite, Buckingham, through whose influence it appears he and his countess were, for a short time, committed to the Tower. He died at Suffolk House (where Suffolk Street, Strand, now stands), in 1626, and was buried at Walden. He was succeeded by his eldest son, Theophilus Howard (who during his father’s lifetime had been summoned to Parliament as Lord Howard of Walden) as second Earl of Suffolk. He was a Knight of the Garter, Lord Warden, Chancellor, and Admiral of the Cinque Ports, Constable of Dover Castle, &c., and married Elizabeth, daughter and co-heiress of the Earl of Dunbar, by whom he had issue four sons and five daughters, three of the sons becoming successively Earls of Suffolk.
He was succeeded by his son James (third Earl of Suffolk), who, like[1117] his father, for a time resided at Audley End in quiet retirement. The cost of the building had so greatly involved the first earl that, at the time of his committal to the Tower, he was about £40,000 in debt, although he had then but recently sold the Charter House to Mr. Sutton for £13,000, and his property at Aynhoe, in Northamptonshire, for a considerable sum. The charges thus entailed on the estate, and the cost of maintaining it, so affected his successors that they were unable to support an establishment commensurate with the size and magnificence of the house. After the Restoration, Earl James, therefore, gladly took the opportunity which offered of selling the park and mansion of Audley End to the King, Charles II.
The purchase-money of this estate (which, as already stated, in building alone had cost £190,000) was £50,000, of which but £30,000 was paid by the King, the remaining £20,000 being left on mortgage. This was in 1666, and in 1670 the Court was regularly established at Audley End; the Queen very frequently resided there; and, being convenient for Newmarket, festivities were kept up on a large scale.
After the sale of the house, the Earl of Suffolk and his successor, the fourth earl, resided in comparative retirement, Audley End being, by the King, “committed to the charge of one of the family, who held the office of housekeeper and keeper of the wardrobe, with a salary; and this arrangement continued till 1701, when the house and park were reconveyed” back to the Suffolk family. The £20,000 left on mortgage continued unpaid by the King at the revolution of 1688, “nor is it clear that any interest had ever been paid upon it” during the many years it had remained. In 1701, therefore, the demesne was, as just stated, conveyed back to the Howards, the fifth Earl of Suffolk, on receiving it, relinquishing his claim on the Crown for the debt.
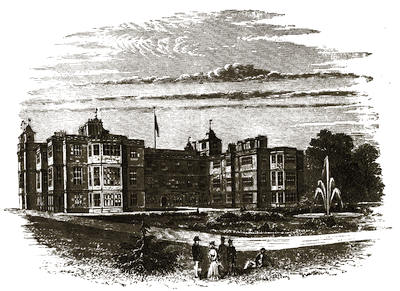
East Front, from the Garden.
James, the third Earl of Suffolk, already spoken of, married, first, Susan, daughter of the Earl of Holland, by whom he had an only daughter, Essex, married to Edward, Lord Griffin of Braybrooke; secondly, Barbara, daughter of Sir Edward Villiers and widow of Sir Richard Wenman, by whom he had a daughter, who became the wife of Sir Thomas Felton; and, thirdly, to Anne, daughter of the Earl of Manchester, by whom he had no issue. Dying in 1688, he was succeeded by his brother, George Howard, as fourth earl, who enjoyed the title only three years; when, dying without surviving male issue, he was succeeded by his brother, Henry Howard, as fifth earl. This nobleman married twice: first, Mary, daughter of Lord Castle Stewart, by whom (besides a daughter) he had three sons—Henry, Edward, and Charles—who each successively became Earl of Suffolk; and, secondly, the widow of Sir John Maynard, by whom he had no issue. He died in 1709, and was succeeded by his eldest son, Henry Howard, created in his father’s lifetime Baron Chesterford and Earl of Bindon, who was succeeded by his eldest son, Charles William, as seventh Earl of Suffolk, and second Earl of Bindon and Baron of Chesterford. He married Elizabeth, daughter of Sir Thomas Astrey, but had no issue; and, dying in 1721-2, the titles of Baron of Bindon and Earl of Chesterford became extinct, while those of Earl of Suffolk and Baron Howard of Walden passed to his father’s brother Edward, and, at his death, to his brother Charles, as ninth earl. He dying in 1733, left one only son, Henry Howard, who thus became tenth Earl of Suffolk. This tenth earl married[1119] Sarah, daughter of Thomas Irwin, but died without issue in 1745, his widow afterwards becoming the wife of Viscount Falkland.
On the death of the tenth earl, the title of Earl of Suffolk, &c., passed to his distant relative, Henry Bowes Howard, Earl of Berkshire, Viscount Andover, &c., who, descended from Sir Thomas Howard, second son of the first Earl of Suffolk, was direct ancestor of the present Earl of Suffolk and Berkshire, the barony of Howard de Walden remaining in abeyance between the descendants of the two co-heiresses of the third earl.
These were, as already shown, Essex, wife of Edward, Lord Griffin of Braybrooke, and Elizabeth, wife of Sir Thomas Felton. The representatives of the elder of these were the Hon. Elizabeth Griffin, married, first, to Henry Neville Grey, and, secondly, to the Earl of Portsmouth; and her sister, Ann, wife of William Whitwell. Lady Portsmouth having no issue by either of her husbands, the real descent lay with the son of Mrs. Whitwell, in whose favour the abeyance terminated, and who thus became Lord Howard of Walden. The possession of the Audley End estates was disputed by Thomas Howard, second Earl of Effingham, who claimed under a settlement in his favour, made by the seventh Earl of Suffolk, who, however, having been proved to have himself only been a tenant for life, the claim was disallowed, and the estates passed to Lady Portsmouth, from whom, by bequest, they ultimately came to John Griffin Whitwell, Lord Howard of Walden.
This nobleman was created Baron Braybrooke in 1788, with remainder to his relative, Richard Neville, whose father, Richard Aldworth, was maternally descended from the Nevilles; and, dying without issue, the title of Lord Howard of Walden passed to a distant descendant of that family. He was succeeded, as second Baron Braybrooke, in 1797, by this Richard Neville, who assumed the name of Griffin. He married, in 1780, Catherine, daughter of the Right Hon. George Grenville, who was maternally descended from Theophilus, second Earl of Suffolk, and sister of the first Marquis of Buckingham, and had by her, besides other issue, the Hon. Richard, who succeeded him, and who, by arrangement with the deceased peer’s only sister and heiress (wife of the Rev. Dr. Parker), obtained immediate possession of the mansion and unentailed portion of the estate, the other portion coming to him at the death, without issue, of that lady.
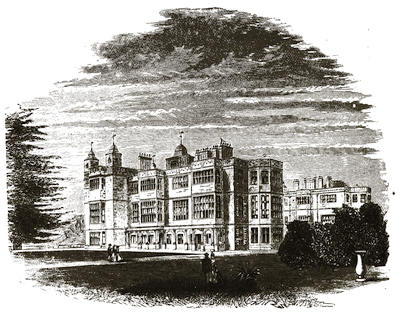
South Front.
Richard, third Baron Braybrooke, born in 1783, succeeded his father in 1825, and married the Lady Jane, eldest daughter of Charles, Marquis Cornwallis, by whom he had issue five sons—Richard Cornwallis Neville, Charles Cornwallis Neville, Henry Aldworth Neville, Rev. Latimer Neville (now Master of Magdalen College, Cambridge, and heir-presumptive to the title), and Grey Neville—and three daughters. Lord Braybrooke was well known as the author of the “History of Audley End,” and as the editor of the “Diary and Correspondence of Samuel Pepys.” He was succeeded by his eldest son, Richard Cornwallis Neville (better known as the Hon. R. C. Neville), as fourth Baron Braybrooke. This nobleman, who was born in 1820, was an eminent antiquary, and was author of several important works. He was educated at Eton, and in 1837 entered the army, serving in Canada till 1838. Ill-health, which continued throughout his life, compelled him to retire from the army in 1841, and he devoted himself[1121] thenceforward to the study of history and antiquities. He became a Fellow of the Society of Antiquaries, a member of other learned bodies, and contributed many papers to the Archæologia and to the Transactions of the Archæological Association and Institute. Having undertaken and carried out some important excavations at Chesterford, &c., he published his “Antiqua Explorata,” which afterwards he followed by another volume, “Sepulchra Exposita.” In 1852 he issued his great work, “Saxon Obsequies;” and, later still, the “Romance of the Ring; or, the History and Antiquity of Finger Rings.” His lordship married, in 1852, the Lady Charlotte Sarah Graham Toler, sixth daughter of the second Earl of Norbury (who afterwards married Frederick Hetley, Esq., and died in 1867), by whom he left two daughters, and, dying in 1861, was succeeded by his brother, the Hon. Charles Cornwallis Neville, the present peer.
Charles Cornwallis Neville, fifth Baron Braybrooke, was born in 1823, and educated at Eton and at Magdalen College, Cambridge, of which he is Hereditary Visitor. In 1849 he married the Hon. Florence Priscilla Alicia Maude, third daughter of the third Viscount Hawarden, by whom he has issue one daughter, the Hon. Augusta Neville, born 1860. The heir-presumptive to the title is, therefore, his brother, the Rev. Latimer Neville, Master of Magdalen College, Cambridge, and Chaplain to the Bishop of Rochester, who is married to Lucy Frances, eldest daughter of John Le Marchant, Esq., by whom he has issue.
Lord Braybrooke is patron of seven livings—viz. Arborfield, Waltham St. Lawrence, and Wargrave, in Berkshire; Shadingfield, in Sussex; and Littlebury, Saffron Walden, and Heydon, in Essex. His arms are—quarterly, first and fourth, gules, on a saltire, argent, a rose of the field; second and third, or, fretty, gules, on a canton of the first, a lymphad, sable. Crests—first, a rose, seeded and barbed, proper; second, out of a ducal coronet, or, a bull’s head; third, a portcullis, proper. Supporters—two lions reguardant, argent, maned, sable, gorged with wreaths of olive, proper. Motto—“Ne vile velis.”
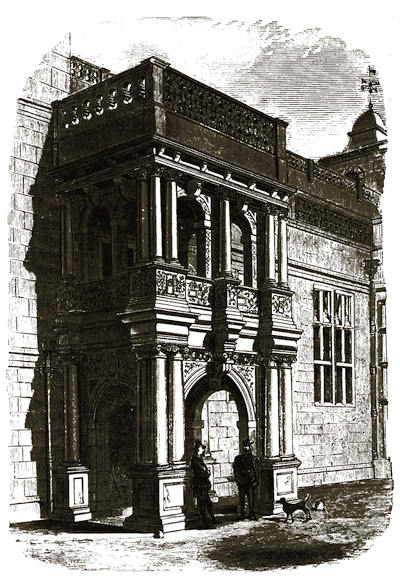
The Entrance Porch, West Front.
The history of Audley End has been pretty fully told in the history of the families to whom it has belonged; but little, therefore, need be added. The architect of the mansion has been variously stated to be Bernard Jansen and John Thorpe, but the weight of evidence seems to be in favour of the latter. Regarding the house itself, and especially the “admirable drink” kept in the cellar, we have two striking pictures written by “quaint old Pepys” in 1659-60 and 1667. “Up by four o’clock,” he says on the 27th February, “Mr. Blayton and I took horse and straight to Saffron Walden, where, at the White Hart, we set up our horses, and took the master of the house to show us Audley End House, who took us on foot through the park, and so to the house, where the housekeeper showed us all the house, in which the stateliness of the ceilings, chimney-pieces, and form of the whole was[1123] exceedingly worth seeing. He took us into the cellar, where we drank most admirable drink, a health to the king. Here I played on my flageolette, there being an excellent echo. He shewed us excellent pictures; two especially, those of the Four Evangelists, and Henry VIII. After that I gave the man 2s. for his trouble and went back again. In our going, my landlord carried us through a very old hospital, or almshouse, where forty poor people was maintained; a very old foundation: and over the chimney-piece was an inscription in brass, ‘Orate pro animâ Thomæ Bird,’ &c., and the poor-box also was on the same chimney-piece, with an iron door and locks to it, into which I put 6d. They brought me a draft of their drink in a brown bowl tipt with silver,[45] which I drank off, and at the bottom was a picture of the Virgin and the Child in her arms, done in silver. So we went to our Inn, and after eating of something, and kissed the daughter of the house, she being very pretty, we took leave, and so that night, the road pretty good, but the weather rainy, to Epping, where we sat and played a game at cards, and after supper and some merry talk with a playne bold mayde of the house we went to bed.” Again, in 1667, he says: “I and my wife and Willet (the maid), set out in a coach I have hired with four horses, and W. Hewer and Murford rode by us on horseback; and before night come to Bishop’s Stortford. Took coach to Audley End, and did go all over the house and gardens; and mighty merry we were. The house indeed do appear very fine, but not so fine as it hath heretofore to me; particularly, the ceilings are not so good as I always took them to be, being nothing so well wrought as my Lord Chancellor’s are; and though the figure of the house without be very extraordinary good, yet the stayre-case is exceeding poore; and a great many pictures, and not one good one in the house but one of Henry VIII., done by Holbein; and not one good suit of hangings in all the house, but all most ancient things, such as I would not give the hanging up of in my house; and the other furniture, beds, and other things, accordingly. Only the gallery is good, and above all things the cellars, where we went down and drank of much good liquor. And indeed the cellars are fine: and here my wife and I did sing to my great content. And then to the garden, and there eat many grapes, and took some with us; and so away thence exceeding well satisfied, though not to that degree that by my old esteem of the house I ought and[1124] did expect to have done, the situation of it not pleasing me; thence away to Cambridge, and did take up at the Rose.”
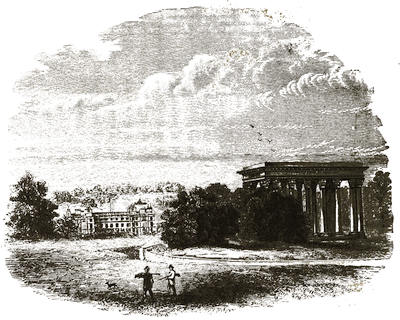
The Temple of Concord.
Evelyn, who wrote a little before Pepys—in 1654—says he “went to Audley End, and spent some time in seeing that goodly palace, built by Howard, Earl of Suffolk, once Lord Treasurer. It is a mixed fabric ‘twixt ancient and modern, but observable for its being completely finished; and it is one of the stateliest palaces in the kingdom. It consists of two courts, the first very large, winged with cloisters. The front hath a double entrance; the hall is faire, but somewhat too small for so august a pile; the kitchen is very large, as are the cellars, arched with stone, very neat, and well disposed. These offices are joyned by a wing out of the way very handsomely. The gallery is the most cheerful, and, I think, one of the best in England; a faire dining-roome and the rest of the lodginges answerable,[1125] with a pretty chapel. The gardens are not in order, though well inclosed; it has also a bowling-alley, and a nobly walled, wooded, and watered park. The river glides before the palace, to which is an avenue of lime-trees; but all this is much diminished by its being placed in an obscure bottom. For the rest it is perfectly uniform, and shows without like a diadem, by the decoration of the cupolas and other ornaments on the pavilions. Instead of railings and ballusters, there is a bordure of capital letters, as was lately also in Sussex House.”
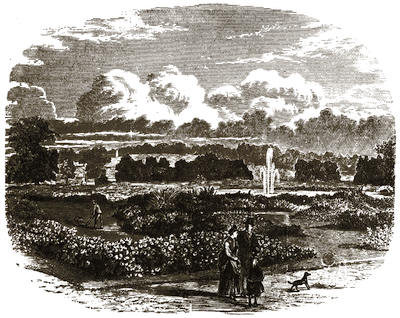
The Garden.
In 1721, on the advice of that man of little taste, Sir John Vanbrugh the architect, the three sides of the grand quadrangle, which formed so magnificent an entrance to this splendid mansion, were destroyed, along with the kitchen and offices, which were behind the north wing. The chapel and[1126] cellars, which projected from the gallery wing at each end, soon shared the same fate. The inner court thus was alone allowed to remain untouched, and the mansion was confined to one hollow square. In 1747 the house was in a state of dilapidation, and projects were set on foot both for pulling it down, and for converting it into a silk manufactory. Two years later, the eastern wing, whose feature was the magnificent gallery, was pulled down. The house was, at an enormous expense, restored, repaired, and made habitable by the first Lord Braybrooke, and, though there remains but a small portion of the original edifice, it is yet a noble and stately building.
We have left ourselves scant space for a description of the noble and very beautiful house, one of the best of those of the Elizabethan era that time has left us, though it is not now as it was when Evelyn pictured it in the quotation we have given; but the gardens are charmingly kept, and have been laid out with taste and skill; the classic river Cam runs in front, and it is here of considerable breadth, Art having utilised the small stream, and made what is technically termed “a sheet of ornamental water;” it is also used to supply fountains and jets d’eau in various parts of the grounds.
The house is distant about a mile from the pretty and picturesque town of Saffron Walden, whose Church holds rank among four of the most perfect examples in Great Britain; and close to it is a Museum containing much that is deeply interesting—many specimens of the earliest races by whom this island was inhabited in the pre-historic ages.
We give several engravings of the house; one of its principal Lodge, one of its attractive Gardens, and one of a comparatively modern structure in the grounds, called the Temple of Concord, built, it is said, to commemorate the recovery of George III. from his first afflicting illness.
Before we reach the house, proceeding from the Audley End station, we may pause awhile to examine the Abbey Farm-buildings and a square of venerable and very comfortable Almshouses, in which “nine old ladies” are passing in ease the residue of their lives—blessing, as we bless, the lord who founded them.
The grand feature of the house is the Hall: it is not, as Evelyn thought it was, “somewhat too small,” but is finely proportioned, in some parts admirably carved, and it contains many portraits—among others that of the founder and his wife and daughter. The ceilings throughout the mansion[1127] are of much beauty, and, besides several grand examples of the ancient masters and “throngs” of family portraits, there are some rare specimens of china. There are other curious relics—among them the chair of Alexander Pope, and the carved oak head of Cromwell’s bed, converted into a chimney-piece.
Audley End is not often visited: it is somewhat out of the highway of England, but of a surety it will largely repay those who love Nature and appreciate Art, and who rejoice that one of the grandest and most beautiful of our landmarks of family history is yet in its perfection and thoroughly “well cared for.”
BURLEIGH.

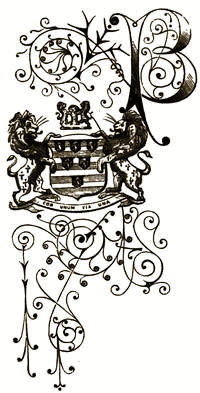
“BURLEIGH HOUSE by Stamford town,” as Tennyson has it in his simple and beautiful ballad, “The Lord of Burleigh,” stands in a noble park just outside the fine old town of Stamford. Stamford is in two counties—Lincolnshire and Northamptonshire—on the river Welland, which here divides them, and at the same time separates six parishes, five being in Lincolnshire, and the sixth, St. Martin’s, or Stamford-Baron, in Northamptonshire. In this latter county are Burleigh House and its surrounding demesne. The park for pedestrians is conveniently entered at Burleigh Lane, one of the outer streets of the town; thus the grounds, being so ready of access, are an incalculable boon to the inhabitants. The principal Lodges are on the North Road, immediately south of St. Martin’s, and are noble and important buildings, erected in 1801 at a cost of more than £5,000, by the tenth earl, the approach being greatly improved in 1828 by his immediate successor.
The park, nearly seven miles in circumference, was planted by “Capability Brown,” and besides its attractions of wood and temples, grottoes and other buildings, contains a fine sheet of water three-quarters of a mile in[1129] length, spanned by a handsome bridge of three arches, with noble sculptures of lions. The Roman road, Ermine Street, may be traced in some parts of the park on its way from Caistor to Stamford. The park, which contains about fourteen hundred acres, was principally laid out by the first Lord Burleigh, but has been since then considerably extended and improved, one of the greatest improvements being the filling up of the fish-pond, and the formation of the serpentine lake on the south front. The house is a mile distant from the Grand Lodge entrance, the approach being, for a considerable distance, among magnificent oak and other forest trees, through beautiful upland scenery.
In the reign of Edward the Confessor, Burleigh (variously spelled Burleigh, Burghley, and Burley) was let to farm by the Church at Burgh to Alfgar, the King’s chaplain, at whose death it was seized by the Crown, and afterwards redeemed for eight marks by Abbot Leofric, and was confirmed to Peterborough Abbey in 1146. At the time of taking the Domesday survey it was held of the Abbot of Peterborough by Goisfrid. In the reign of Henry III. it is stated to have been in like manner held by Thomas de Burghley, who died in 1280, and remained in that family for two or three generations. “Peter de Burlegh, it appears,” says Sharpe, “held possession here in the twenty-fourth of Edward I., and obtained a grant of free warren in the third of Edward II. Geoffry, his son, succeeded him, but, dying without issue, his widow, Mariot, married John de Tichmersh, who, in her right, held the manor in the third of Edward III., and continued to do so until the twentieth year of the same reign.” Somewhat later it is said to have belonged to Nicholas de Segrave, it “having descended to Alice de Lisle as part of the inheritance of John de Armenters. From Nicholas de Segrave it passed to Warine de Lisle, who, with others, took up arms against the king, was defeated at Borough Bridge, and executed at Pontefract. By Edward III., Gerard de Lisle, son of Warine, was restored to his father’s possessions, and held Burleigh with the other estates.” In 1360, Sharpe states, Burleigh was in the possession of Robert Wykes, one of whose descendants, Margaret Chambers, sold it to Richard Cecil, father of the Lord Treasurer, who also purchased the adjoining manor of Little Burleigh.
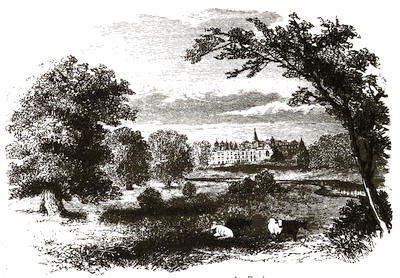
Burleigh House, from the Park.
The present mansion was commenced in 1575 by the first Lord Burleigh, whose principal residence was, however, at Theobalds, in Hertfordshire. The old structure was mainly retained, the existing portions being “in the eastern part of the present building, and are exceedingly fine and substantial; they are—the kitchen, with a groined roof of vast extent and most peculiar construction (perhaps the largest apartment in Europe devoted to culinary purposes); the imposing banqueting-hall, with its magnificent bay window and open carved roof, surpassed by only one other in England (Westminster); and the chapel, reached by a unique vaulted stone staircase, elaborately ornamented, and remarkable for its radiating arch.” The building, when completed and finished, was said to be the most complete and splendid in the kingdom. It is recorded that when, in the civil wars, Burleigh was taken by the Parliamentarians, Cromwell and his officers and army behaved with the utmost consideration and courtesy to the family. Cromwell himself, “when he beheld it (Burlegh), forgot his rage for destruction, and, charmed with its magnificence, displayed his republican generosity by depositing his own picture (by Walker) among those of its fine collection.” It is also recorded that later on, William III., when he saw Burleigh, “with a jealousy and a littleness[1131] of spirit unworthy of a monarch, declared that it was much too gorgeous for a subject.”
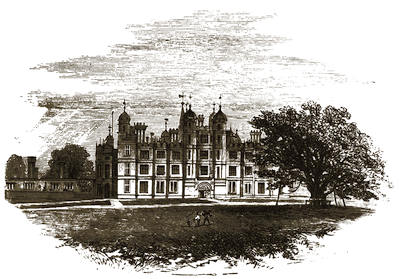
West View.
Queen Elizabeth delighted to visit Burleigh; and we read that “twelve times did he (Lord Treasurer Cecil) entertain the Queen at his house for several weeks together, at an expense of £2,000 or £3,000 each time.” It is traditionally said that on one of her visits, when the Lord Treasurer was pointing out its beauties to Elizabeth, her Majesty, tapping him familiarly on the cheek, said to him, “Ay, my money and your taste have made it a mighty pretty place!” Burleigh was, in 1603, visited by King James I. on his way from Scotland, and in 1695 by King William III. The most magnificent royal visit was, however, that of Queen Victoria with the Prince Consort in 1842, when she was accompanied by her ministers and the Court.
The family of Cecil seems to be derived from Robert ap Seisylt, or Sitsilt, or Seisel, a Welsh chieftain, who, in 1091, assisted Robert Fitzhamon in his conquest of Glamorganshire, for which he received a grant of[1132] lands in that county. Without entering particularly into the genealogy of the early members of this family, it will be sufficient for our present purpose to say that fifteenth in succession from this Robert ap Seisylt was David Sicelt, who, having joined the Earl of Richmond (Henry VII.) in Brittany, was rewarded for his service by a grant of land in Lincolnshire. Under Henry VIII. he “was constituted Water Bailiff of Wittlesey, in the county of Huntingdon, as also Keeper of the Swans there and throughout all the waters and fens in the counties of Huntingdon, Cambridge, Lincoln, and Northampton for the term of thirty years; also, in the fifth of Henry VIII., he was made one of the King’s Sergeants-at-arms; and, having this employment at court, obtained for Richard, his son and heir, the office of a page to the Crown. Likewise, in the eighth of Henry VIII., he obtained a grant for himself and son of the Keepership of Clyff Park, in the county of Northampton; and in the fifteenth of Henry VIII. (continuing still Sergeant-at-arms) was constituted Sheriff of the King’s Lordship of Coly Weston, in that county; and was Escheator of the county of Lincoln from November 15th, 1529, to November 15th following. In the twenty-third of Henry VIII. he was constituted Sheriff of Northampton; and having been three times Alderman of Stamford,” departed this life in the year 1541. He married the heiress of John Dicons, of Stamford, by whom he had a son, Richard Cecil, who succeeded him.
This Richard Cecil, as a page, attended Henry VIII. at the Field of the Cloth of Gold, and afterwards became Groom and Yeoman of the Robes, Constable of Warwick Castle, Bailiff of Whittlesea Mere, with the custody of swans, and steward of several manors. He purchased the manors of Burleigh and Little Burleigh, and had grants of land at Maxey, Stamford, &c. He married Jane, daughter and heiress of William Heckington, of Bourn, by whom he had, with other issue, a son, William Cecil, the famous Lord Treasurer.
This William Cecil, first Lord Burleigh, was born in 1520 at his mother’s house at Bourn, and early received marks of royal favour under Henry VIII. Under Edward VI. and Queen Elizabeth he held, with other offices, that of Secretary of State; and by the latter was made Lord High Treasurer of England, and created Baron Burleigh of Burleigh, and installed a Knight of the Garter. His lordship remained Lord Treasurer until within a few days of his death in 1598. Lord Burleigh married twice, each time gaining a large increase both to his fortunes and to his social and political influence.[1133] His first wife, to whom he was married in 1541, was Mary, sister of Sir John Cheke, who, within a year of their marriage, died, after giving birth to his son and successor, Thomas Cecil. In 1545 he married, secondly, Mildred, daughter of Sir Anthony Cooke, by whom he had, with numerous other issue, a son, Robert Cecil, who was created Earl of Salisbury, and was the progenitor of the present Marquis of Salisbury. Lord Burleigh died in 1598, and was succeeded by his son—
Thomas Cecil, second Baron Burleigh, who held many important offices, and was, by King James I., in 1605, created Earl of Exeter. He married, first, Dorothea, one of the co-heiresses of John Nevil, Lord Latimer, and by her had issue five sons—viz. William, who succeeded him; Sir Richard, whose son David also became Earl of Exeter; Sir Edward, who was created Baron Cecil of Putney and Viscount Wimbledon; Christopher; and Thomas—and eight daughters. Lord Burleigh married, secondly, a daughter of the fourth Lord Chandos and widow of Sir Thomas Smith, by whom he had issue one daughter.
William Cecil, third Baron Burleigh and second Earl of Exeter, married, first, Elizabeth, only child of Edward, Earl of Rutland, by whom he had issue an only child, William Cecil, who, in his mother’s right, became Baron Roos, but who died without issue in his father’s lifetime; and, secondly, Elizabeth, daughter of Sir William Drury. Dying in 1640, he was succeeded by his nephew, David Cecil, as fourth Baron Burleigh and third Earl of Exeter; he married Elizabeth, daughter of John, Earl of Bridgewater; and, dying in 1643, was succeeded by his son, John Cecil, who was only fifteen years old at his father’s death. He married, first, Lady Frances Manners, daughter of the Earl of Rutland; and, secondly, Lady Mary, daughter of the Earl of Westmoreland and widow of Sir Bryan Palmes. By his first wife he had issue one son, John, who succeeded him; David, who died young; and a daughter, Frances, married to Viscount Scudamore. He died in 1687, aged fifty-nine, and was buried at Stamford. John Cecil, who succeeded his father as sixth Baron Burleigh and fifth Earl of Exeter, espoused Lady Anne Cavendish, only daughter of the Earl of Devonshire and sister of the first Duke of Devonshire (widow of Lord Rich), by whom he had issue, John, who succeeded him, and other children.
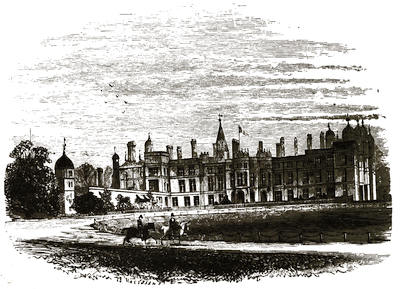
North View.
John Cecil, seventh baron and sixth earl, married, first, Annabella, daughter of Lord Ossulston; and, secondly, Elizabeth, daughter and co-heiress of Sir John Brownlow, by whom he had, with other issue, John and Brownlow, who succeeded as seventh and eighth earls. He died in 1721. John Cecil, his eldest son, who succeeded on his father’s death in 1721 as seventh earl and eighth baron, died unmarried in 1722, when the titles and estates devolved on his brother, Brownlow Cecil, who thus became ninth Baron Burleigh and eighth Earl of Exeter. This nobleman married, in July, 1724, Hannah Sophia, daughter and heiress of Thomas Chambers, of Derby and London, a beautiful and amiable woman, to whom a monument is erected in the gardens, bearing the following touching lines:—
“Oh, thou most loved, most valued, most revered,
Accept this tribute to thy memory due;
Nor blame me, if by each fond tie endeared,
I bring again your virtues unto view.
“These lonely scenes your memory shall restore,
Here oft for thee the silent tear be shed;
Beloved through life, till life can charm no more,
And mourned till filial piety be dead.”
By this lady, who died in 1765, aged sixty-three, the Earl had issue three sons—Brownlow Cecil, ninth Earl of Exeter; Thomas Chambers Cecil, whose son ultimately became tenth earl; and David Cecil—and two daughters, viz. Margaret Sophia and Elizabeth (who became the wife of John Chaplin, Esq.). His lordship died in 1754, and was succeeded by his son.
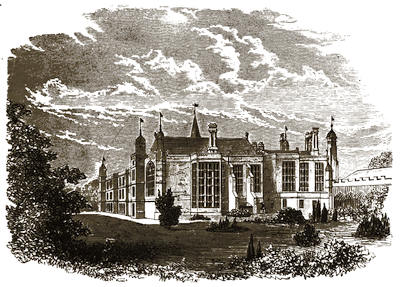
East View.
Brownlow Cecil, tenth baron and ninth earl, succeeded to the titles and estates in 1754, and having married Letitia, only daughter and heiress of the Hon. Horatio Townsend, he died without issue in 1793, and was succeeded in his title and estates by his nephew, Henry Cecil, only son of the Hon. Thomas Chambers Cecil, by his wife, Charlotte Garnier.
Henry Cecil, eleventh Baron Burleigh, tenth Earl of Exeter, and first Marquis of Exeter, was born at Brussels in 1754, and for many years in his early life was M.P. for Stamford. His lordship was married three times: first, to Emma, only daughter and heiress of Thomas Vernon, Esq., of Hanbury, from whom he was divorced in 1791, after having issue by her[1136] one son, Henry, who died young; secondly, to Sarah, daughter to Thomas Hoggins, of Bolas, Shropshire, by whom he had issue four children, viz. the Lady Sophia Cecil, married to the Hon. Henry Manvers Pierrepoint (whose daughter married Lord Charles Wellesley, second son of the first Duke of Wellington, and was mother of the present heir-presumptive to that dukedom); Lord Henry Cecil, who died young; Lord Brownlow Cecil, who became second Marquis of Exeter; and Lord Thomas Cecil, who married Lady Sophia Georgiana Lennox; and, thirdly, to Elizabeth, Duchess of Hamilton, by whom he had no issue. The second of these three marriages has supplied a theme to many novelists and dramatists. They have used the poet’s license somewhat; but it is certain that the bride and her family had no idea of the rank of the wooer until the Lord of Burleigh had wedded the peasant-girl. Thus Moore pictures Ellen, the “hamlet’s pride,” loving in poverty, leaving her home to seek uncertain fortune. Stopping at the entrance to a lordly mansion, blowing the horn with a chieftain’s air, while the porter bowed as he passed the gate, “she believed him wild,” when he said, “This castle is thine, and these dark woods all;” but “his words were truth,” and “Ellen was Lady of Rosna Hall.”
The story is more accurately and more plaintively poetically told by the Laureate Tennyson, who undoubtedly adheres more literally to fact when he describes the lady as bowed down to death by the heavy weight of honour laid upon her, “unto which she was not born.” Tennyson’s ballad of “The Lord of Burleigh,” in which the story of the “village maiden,” from her wooing when she was plain Sarah Hoggins to the time of her early death as Countess of Exeter, is so sweetly and touchingly told, is too sadly beautiful to be omitted here. It is as follows:—
“In her ear he whispers gaily,
‘If my heart by signs can tell,
Maiden, I have watched thee daily,
And I think thou lov’st me well.’
“She replies, in accents fainter,
‘There is none I love like thee.’
He is but a landscape painter,
And a village maiden she.
“He to lips that fondly falter
Presses his without reproof,
Leads her to the village altar,
And they leave her father’s roof.
“‘I can make no marriage present,
Little can I give my wife,
Love will make our cottage pleasant
And I love thee more than life.’
“They by parks and lodges going,
See the lordly castles stand;
Summer woods about them blowing,
Made a murmur in the land.
“From deep thought himself he rouses,
Says to her that loves him well—
‘Let us see these handsome houses,
Where the wealthy nobles dwell.’
“So she goes by him attended,
Hears him lovingly converse,
Sees whatever fair and splendid
Lay betwixt his home and hers.
“Parks with oak and chestnut shady,
Parks and order’d gardens great,
Ancient homes of lord and lady,
Built for pleasure and for state.
“All he shows her makes him dearer;
Evermore she seems to gaze
On that cottage growing nearer,
Where they twain will spend their days.
“Oh, but she will love him truly,
He shall have a cheerful home;
She will order all things duly,
When beneath his roof they come.
“Thus her heart rejoices greatly,
Till a gateway she discerns,
With armorial bearings stately,
And beneath the gate she turns;
“Sees a mansion more majestic
Than all those she saw before;
Many a gallant gay domestic
Bows before him at the door.
“And they speak in gentle murmur,
When they answer to his call,
While he treads with footstep firmer,
Leading on from hall to hall.
“And, while now she wonders blindly,
Nor the meaning can divine,
Proudly turns he round and kindly,
‘All of this is mine and thine.’
“Here he lives in state and bounty,
Lord of Burleigh, fair and free,
Not a lord in all the county,
Is so great a lord as he.
“All at once the colour flushes
Her sweet face from brow to chin;
As it were with shame she blushes,
And her spirit changed within.
“Then her countenance all over,
Pale again as death doth prove;
But he clasp’d her like a lover,
And he cheer’d her soul with love.
“So she strove against her weakness,
Tho’ at times her spirits sank,
Shaped her heart with woman’s meekness
To all duties of her rank.
“And a gentle consort made he,
And her gentle mind was such,
That she grew a noble lady,
And the people loved her much.
“But a trouble weigh’d upon her,
And perplex’d her night and morn,
With the burthen of an honour
Unto which she was not born.
“Faint she grew, and even fainter,
As she murmur’d, ‘Oh, that he
Were once more that landscape painter,
Which did win my heart from me.’
“So she droop’d and droop’d before him,
Fading slowly from his side;
Three fair children first she bore him,
Then before her time she died.
“Weeping, weeping late and early,
Walking up and pacing down,
Deeply mourn’d the Lord of Burleigh,
Burleigh House by Stamford town.
“And he came to look upon her.
And he look’d at her and said,
‘Bring the dress and put it on her
That she wore when she was wed.’
“Then her people, softly treading,
Bore to earth her body, drest
In the dress that she was wed in,
That her spirit might have rest.”
The Countess, whose story is thus so plaintively told, died on the 18th of January, 1797, at the early age of twenty-four, and her portrait, preserved in the house, cannot but interest every visitor. The Earl, her husband, was in February, 1801, advanced to the dignity of Marquis of Exeter, and in May, 1804, he died, and was succeeded by his son by this romantic and happy, though brief, espousal.
This son, Brownlow Cecil, second Marquis and eleventh Earl of Exeter, and twelfth Baron Burleigh, was only nine years of age when, on the death of his father in 1804, he succeeded to the titles and estates. In 1824 his lordship married Isabella, daughter of William Stephen Poyntz, Esq., by whom he had issue eleven children—viz. William Alleyne, Lord Burleigh, the present Marquis of Exeter; a daughter, born in 1826; Lord Brownlow Thomas Montague Cecil; Lady Isabella Mary Cecil, who died in infancy; Lady Mary Frances Cecil, married to Viscount Sandon, M.P., heir[1139] to the earldom of Harrowby; Lord Edward Henry Cecil; Lady Dorothy Anne Cecil, who died in infancy; Lord Henry Poyntz Cecil; a son, who died as soon as born; Lord Adelbert Percy Cecil, to whom Queen Adelaide stood as sponsor; and Lady Victoria Cecil, to whom her Most Gracious Majesty Queen Victoria and the Prince Consort were sponsors, married to the Hon. William Charles Evans-Freke, brother of Lord Carbery. His lordship died in 1867, and was succeeded by his son—
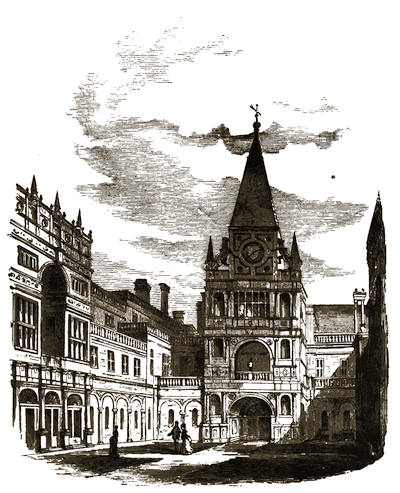
The Quadrangle, looking West.
The present noble peer, William Alleyne Cecil, third Marquis and twelfth Earl of Exeter, and thirteenth Baron Burleigh of Burleigh, a[1140] Privy Councillor, and Hereditary Grand Almoner of England, who was born on the 30th of April, 1825, and was educated at Eton and St. John’s College, Cambridge, where he graduated as M.A. in 1847. He sat as M.P. for South Lincolnshire from 1847 to 1857, and for North Northamptonshire from 1857 to 1867, in which year he succeeded to the titles, and took his seat in the Upper House. In 1856 he was appointed Militia Aide-de-camp to the Queen, and in 1866 was made Treasurer of her Majesty’s Household. In 1867 and 1868 he was Captain of her Majesty’s Honourable Corps of Gentlemen-at-Arms, and he holds many local and other appointments. His lordship married, in 1848, Lady Georgiana Sophia Pakenham, second daughter of the second Earl of Longford, and has issue living—Brownlow Henry George Cecil, Lord Burleigh, born in 1849, and married to Isabella, daughter of Sir Thomas Whichcote, Bart.; Lord Francis Horace Pierrepoint Cecil, born 1851, married to Edith, youngest daughter of W. Cunliffe-Brooks, Esq., M.P.; Lord William Cecil, born 1854; Lord John Pakenham Cecil, born 1867; Lady Isabella Georgiana Katharine Cecil, born 1853; Lady Mary Louisa Wellesley Cecil, born 1857; Lady Catherine Sarah Cecil, born 1861; Lady Frances Emily Cecil, born 1862; and Lady Louisa Alexandrina Cecil, born 1864.
His lordship is patron of seventeen livings, five being in Rutland, one in London, and eleven in Northamptonshire and Lincolnshire.
The arms of the Marquis of Exeter, engraved on our initial letter, are—barry of ten, argent and azure; six escutcheons, three, two, and one, sable, each charged with a lion rampant, argent. Crest—on a chapeau, gules, turned up, ermine, a garb, or, supported by two lions rampant, the dexter argent, the sinister azure. Supporters—two lions, ermine. Motto—“Cor unum via una.” His seats are Burleigh, near Stamford, and Brookfield House, Ryde, in the Isle of Wight.
The visitor to Burleigh House is admitted by the Porter’s Lodge into the Outer Court, which is a quadrangle surrounded by the domestic and business offices of the establishment. He then passes into the Corridor, decorated with bas-reliefs by Nollekens, and so reaches the Great Hall, or Queen Victoria’s Hall, a banqueting-room of magnificent size and of matchless beauty, with open-work timber roof, stained-glass windows, richly carved gallery, and royal and other portraits. This noble apartment, shown in the accompanying engraving, which, with others of our series, is taken from a[1141] photograph by F. Robinson, is 68 feet long, 60 feet in height, and 30 feet in width, with, in addition, a deeply recessed bay window.
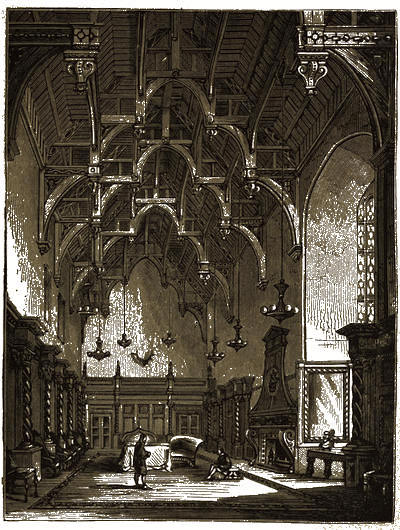
The Great Hall.
It has a magnificent open timber-work roof of carved oak, and the lower portions of the walls are wainscoted; and at one end is a music gallery, the cornice of the panelling and the gallery being supported on a number of richly carved spiral Corinthian columns. The fire-place is remarkably fine, and the window is filled with stained glass. Among the pictures in the Hall are a portrait of the Prince Consort in his Garter robes, presented to the Marquis by the[1142] Prince; Dahl’s full-length portraits of George I., George II., and the Queen of George II.; and portraits of Viscount and Viscountess Montague, Earl of Peterborough, Sir Walter Raleigh, &c. From the Hall, passing through Vestibule and Corridor, which contain busts of the Cæsars and other examples of sculpture, and the Ancient Stone Staircase—a part of the original building, shown in the opposite engraving—the Chapel is reached. The Chapel contains, among its other attractions, a fine assemblage of carving, said to be by Grinling Gibbons, and among the best of his productions; an altar-piece by Paul Veronese, the subject being the “Wife of Zebedee;” the seat used by Queen Elizabeth when she worshipped here, and used also for the same purpose by Queen Victoria; and many good paintings. The communion-table and altar-rails are of cedar-wood, and the pulpit and reading-desk of mahogany. The magnificent chimney-piece of various marbles was brought from a convent near Lisbon. The Ante-chapel is also an interesting room. The Chapel-room contains many paintings by Carlo Dolce, Domenichino, Lanfranco, Albert Dürer, Guercino, Andrea Sacchi, Parmigiano, the Carracci, Guido, Teniers, Bassan, Rubens, Carlo Maratti, Bolognese, Giulio Romano, Le Brun, and others.
The Billiard-room, panelled with Norway oak and enriched with a decorated ceiling, is hung with family and other portraits. Among them are Lawrence’s full-length group portraits of the tenth Earl and Countess—Sarah the “village maiden”—and their daughter, the Lady Sophia; several other Earls and Countesses of Exeter, and others of their families; the first Duke and Duchess of Devonshire; Barbara Villiers, Duchess of Cleveland; Duchess of Montrose, &c.
We will not, however, go through the various rooms in the order in which they are visited, but select, here and there, an apartment for notice, our object being, not to furnish a guide for the visitor’s use, but to give a general sketch of the mansion and its surroundings.
The Ball-room has its walls and ceiling painted by Laguerre in his best style, the subject of the latter being described as the “History of the Planetary System.” On the east side of the walls is painted “The Battle of Cannæ,” and on the west “The Continence of Scipio;” the others being “The Loves of Antony and Cleopatra,” &c. The Brown Drawing-room, lined with oak, contains many valuable paintings as well as some exquisite examples of Gibbons’s carvings, as also do the Black and Yellow Bed-rooms. In this latter room is the ancient state bed from which it takes its[1143] name. This is hung with black satin, ornamented with fine old needlework, and lined with yellow silk. In the windows is some good stained glass, and over the chimney-piece a fine example of Gibbons’s carving. Among the paintings in this and the West and North-west Dining-rooms are pictures by Guercino, old Franck, Libri, Angelica Kauffmann, Rubens, Scilla, Cimabue, Giordano, the Carracci, Elsheimer, Van Balen, Salvator Rosa, Castiglione, G. Bolognese, Van Eyck, Murillo, Claude Lorraine, Domenichino, Mola, Jordaens, and others.
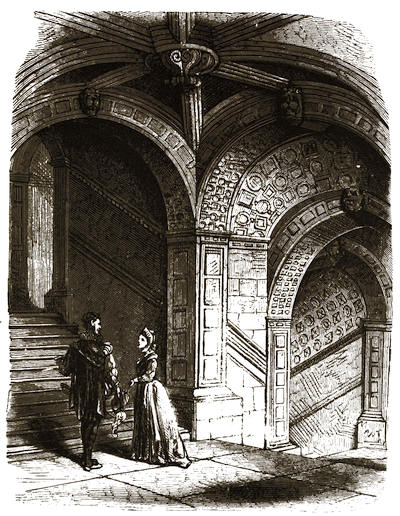
The Ancient Stone Staircase.
In the China Closet, besides several good paintings, a case of ceramic treasures is preserved.
Queen Elizabeth’s Bed-room is one of the most interesting apartments in the mansion, “and presents almost the same appearance as on the day when the great virgin queen first reposed therein—the very bed on which her royal form reclined, the same rich ancient tapestry which then decorated the walls, and the same chairs which then furnished the room, and upon some of which Elizabeth herself was once seated. The bed is hung with dark green velvet, embroidered with gold tissue, and the walls are hung with tapestry representing Bacchus and Ariadne, Acis and Galatea, and Diana and Actæon.” Queen Elizabeth’s Dining-room, or the Pagoda Room, looks out upon the lawn, in the centre of which is a majestic and venerable tree planted by the “Virgin Queen,” the “Good Queen Bess,” herself. In this room are a Chinese pagoda and many interesting portraits and other paintings. Among these are Shee’s portrait of the late marquis; Cranach’s head of Luther; Holbein’s Henry VIII., Thomas Cromwell, Edward VI., Queen Mary, Duke of Newcastle, and Queen Elizabeth; Mark Gerard’s Queen Elizabeth and the Lord Treasurer Burleigh; Zucchero’s Robert Devereux; Rembrandt’s Countess of Desmond; and admirable examples of Van Eyck, Annibale Carracci, Velasquez, Titian, Cranach, Paul Veronese, Cornelius Jansen, Dobsone, Vandyke, old Stone, Dance, Romney, and others. The Purple Satin Rooms are also hung with valuable paintings, and the furniture is of superb character.
The George Rooms, as a magnificent suite of five apartments, occupying the south side of the mansion, are called, have the whole of their ceilings painted with allegorical and mythological subjects by Verrio. These are the apartments specially set aside for royalty, and have been repeatedly so occupied. The first George Room has its floor of oak inlaid with walnut, and the carvings over the doors are among the best existing examples of Gibbons. The Jewel Closet has a similar floor and equally good carvings; and in the centre, in a large glass case, are preserved numerous jewels and curiosities of great separate and collective value. “Here are a plate of gold, a basin, and spoons, used by Queen Elizabeth at her coronation; a curiously ornamented busk, also used by Queen Elizabeth, and a jewelled crystal salt-cellar, supposed to have belonged to that great queen; a minute jewelled trinket sword, once belonging to the unfortunate Mary Queen of Scots; a handkerchief of William III.; Cæsar’s head carved[1145] in onyx (a choice antique, 2½ inches oval, and set in diamonds); Henry VIII. and his children cut in sardonyx; the head of the Lord Treasurer Burleigh on the back of an antique intaglio of Caracalla, depending from which is a small head of Elizabeth, both cameo on onyx. There are, besides, a multitude of enamelled trinkets, miniature vases in gold filigree, amber, diamonds, precious stones, &c., &c. To this collection have been added, of late years, a chrysanthemum wreath worn by Queen Victoria at the baptism of the Lady Victoria Cecil, youngest daughter of the second marquis, and a pair of white kid gloves worn by her Majesty at the same time: the wreath has been incrusted with metal by a process of electro-gilding, but in effecting this it was broken into several pieces. There is also a very elaborately ornamented trowel, used by Prince Albert, in 1842, in the ceremony of laying the first stone of the present building of the Royal Exchange, London, and presented by him to the Marquis of Exeter, who attended his Royal Highness at the time as Groom of the Stole. There are also here a magnificent jewelled crucifix, several feet in height, and of great value, some rare china, and other articles. One other object remains to be noticed in this apartment: this is a beautiful specimen of carving in white wood of a bird, nearly the colour and about the size of a canary: it is represented as dead, hanging by one leg from a nail, and so exquisitely is it worked, that looking upon it it is difficult to believe it merely the resemblance of reality.”
The State Bed-room, or second George Room, is the bed-room set apart for the repose of royalty, and its furniture and decorations are of great richness. A magnificent bed was here erected by the then marquis, in preparation for a visit from George IV. when Prince of Wales, and was subsequently several times used by various members of the royal family; but when Queen Victoria visited Burleigh in 1844, a bed even more rich and costly was substituted, in which her Majesty and her royal consort, Prince Albert, reposed during their stay. The hangings are of crimson velvet lined with white satin. The walls are hung with rare tapestry.
The State Dining-room, and the Great Drawing-room, or fourth George Room, are gorgeous in the extreme, and filled to repletion with choice works of Art and antiquity; while the fifth of these George apartments, named the Heaven, from the subjects of Verrio’s paintings, which cover alike the ceiling and walls, contains cabinets, paintings, and busts of great value. The whole of this suite of rooms is hung with choice pictures, of which,[1146] of course, space prevents our giving an account. The Grand Staircase, leading to the Great Hall, completes this suite; its ceiling is by Verrio, and the staircase and landings are adorned with sculpture and paintings.
We regret that we cannot find space to describe the numerous other admirably constructed and beautifully furnished apartments of this noble mansion, one of the most interesting of the many glorious baronial halls of the kingdom.
The burial-place of the family of Cecil is St. Martin’s Church, Stamford, where many monuments exist; and the visitor will find much to interest him in this and the other churches of that town.
HEVER CASTLE.

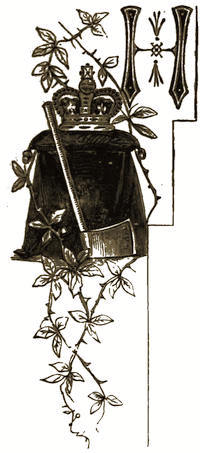
HEVER CASTLE was originally the stronghold of the family of De Hevre, said to have been of Norman extraction, one of whom, William De Hevre, is stated to have had license from King Edward III. to embattle this his manor-house. His daughters and co-heiresses inherited the estates, and through them, by marriage, they were conveyed to the families of Cobham and Brocas, the former of whom, having obtained the whole by purchase, sold it to Sir Geoffrey Bullen, or Boleyn, in which family it remained until it was seized by the Crown.
The family of Boleyn, or Bullen, traces from Sir Thomas Bullen, Knt., of Blickling and Saul, in Norfolk, and Joan, his wife, daughter and heiress of Sir John Bracton, Knt. The grandson of Sir Thomas was Sir Geoffrey Bullen, the purchaser of Hever Castle and other estates of the De Hevre family. Sir Geoffrey “was a wealthy mercer in London, as also Lord Mayor of that city in 37 Henry VI., and, having married Anne, eldest daughter and co-heiress to John, Baron Hoo and Hastings, by his second wife, Elizabeth, daughter and heiress of Sir Nicholas Wichingham, he had issue, Sir William Bullen, Knight of the Bath at the coronation of King Richard III.” Sir William married Margaret, daughter and co-heiress of Thomas Butler, Earl of Ormond (third brother to James, Earl of Wiltshire), and by her had, with other[1148] issue, a son, Thomas Bullen, afterwards created Earl of Wiltshire and Ormond.
This Thomas Bullen, or Boleyn, whose career, and that of his unfortunate daughter, Queen Anne Boleyn, are so intimately woven into the history of our country, was, in 1496, in arms with his father for suppressing the Cornish rebellion; and, under Henry VIII., “being one of the knights of the king’s body, was, jointly with Sir Henry Wyat, Knt., constituted governor of the Castle of Norwich. In the following year he was one of the ambassadors to the Emperor Maximilian, touching a war with France, and soon after was sole governor of Norwich Castle.”
In the eleventh year of this sovereign’s reign “he arranged the famous interview of King Henry VIII. and Francis I. between Guisnes and Ardres, and in the thirteenth year was accredited ambassador to the latter. The next year, being treasurer of the King’s household, he was sent ambassador to Spain, to advise with King Charles upon some proceedings in order to the war with France.” In 1525, with a view to further the suit of the monarch to his daughter Anne, Sir Thomas Bullen was created Baron and Viscount Rochfort, and afterwards successively Earl of Wiltshire and Earl of Ormond, a Knight of the Garter, and Lord Privy Seal. “He subscribed the articles against Cardinal Wolsey in 21 Henry VIII., and soon after was sent again ambassador to the Emperor Charles V.”
This Sir Thomas Bullen, afterwards, as we have shown, created Baron Rochfort, Viscount Rochfort, Earl of Ormond, and Earl of Wiltshire, married Elizabeth daughter of Thomas Howard, Duke of Norfolk, and by her had issue one son—George, commonly called Viscount Rochfort, but summoned as Baron Rochfort during the lifetime of his father—and two daughters, Anne and Mary. Lord Rochfort married Jane, daughter of Henry Parker, Earl of Morley. He was beheaded during the lifetime of his father, and left no issue. Of the daughters, the Lady Anne Bullen, who was created Marchioness of Pembroke, became second queen to King Henry VIII.; and the Lady Mary Bullen, married, first, William Cary, Esquire of the Body to King Henry VIII., and brother of Sir John Cary of Plashley, one of the gentlemen of the bed-chamber to the same monarch; and, secondly, Sir William Stafford, Knt. The husband of this lady, William Cary, was the son of Thomas Cary, of Chilton Foliat, in Wiltshire (son of Sir William Cary, of Cockington, Devon, Knt.—who was slain at the battle of Tewkesbury—by his second wife, Alice, daughter of Sir Baldwin[1149] Fulford), by his wife, Margaret, daughter and co-heiress of Sir Robert Spencer, of Spencer Combe, by the Lady Eleanor Beaufort, daughter of Edmund, and sister and co-heiress of Henry, Duke of Somerset. Lady Mary Bullen had, by her first husband, William Cary, a daughter, Catherine, married to Sir Francis Knollys, K.G.; and a son, Sir Henry Cary, Knt., who was created Baron Hunsdon at the coronation of Queen Elizabeth, and from whom descended the Barons Hunsdon and Earls of Dover and Monmouth; while from his brother, Sir John Cary, of Plashley, Knt., by his wife, Joyce, sister of Sir Anthony Denny, king’s remembrancer, are descended the Viscounts Falkland.
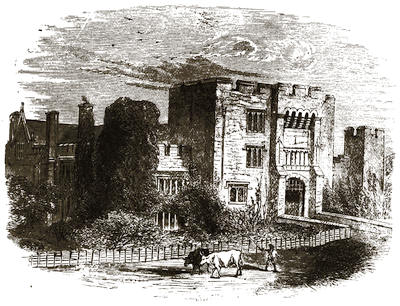
Entrance Gateway, with Portcullis.
Anne Boleyn, or Bullen, was born at Hever in or about the year 1507; and in 1514, when only seven years of age, was appointed one of the maids of honour to the King’s sister—who had then just been married to Louis XII. of France—and was allowed to remain with her when her other English[1150] attendants were unceremoniously sent out of the country. On the Queen’s second marriage with Brandon, Anne Boleyn was left under the powerful protection of the new queen, Claude, wife of Francis I. She was thus brought up at the French Court. When war was declared against France in 1522, at which time her father, Sir Thomas Boleyn, was ambassador to that country, it is thought she was brought back to England by him, and, shortly afterwards, was appointed one of the maids of honour to Queen Catherine, wife of Henry VIII., and was thus brought under the notice of that detestable and profligate monarch. She had not been long at Court when, it is said by Cavendish, a strong and mutual attachment sprang up between her and the young Lord Percy, son and heir of the Earl of Northumberland, who made her an offer of marriage, and was accepted. At this time she was only sixteen years of age. The match, however, was not destined to be made, for the King “had already turned his admiring eyes in the same direction, and, jealous of the rivalry of a subject, he caused the lovers to be parted through the agency of Cardinal Wolsey, in whose household Percy had been educated; and that young nobleman, probably under compulsion, married, in 1523, a daughter of the Earl of Shrewsbury.” Anne, on being thus compulsorily separated from her young and fond lover, was removed to Hever. Here, within a few weeks, she heard of the marriage of her accepted lover, and, with feelings which can well be imagined, kept herself secluded.
To Hever the King repaired on a visit, but probably suspecting the cause of his arrival, Anne, under the pretext of sickness, kept closely to her chamber, which she did not leave until after his departure. “But this reserve was more likely to animate than daunt a royal lover; and Henry, for the purpose of restoring the reluctant lady to court, and bringing her within the sphere of his solicitations,” created her father Baron and Viscount Rochfort, and gave him the important post of Treasurer of the Royal Household. He also surrounded himself with her relatives and friends. Among those who were his chief companions were her father, Thomas, Viscount Rochfort; her brother George; her uncle, the Duke of Norfolk; her cousin, Sir Francis Bryan; her near relative and admirer, Sir Henry Norris; her intimate friend, Sir William Compton; and the King’s old favourite, the Duke of Suffolk—a lively but dissolute society, not one of whom showed any high regard for marriage vows, or treated their infringement as anything but a jest. “Suffolk,” says Mr. Brewer, “had been betrothed to one[1151] lady; then married another; then abandoned her, on the plea of his previous contract, for the lady whom he had in the first instance rejected. Norfolk lived with his duchess on the most scandalous terms. Sir William Compton had been cited in the Ecclesiastical Court for living in open adultery with a married woman. The fate of Norris and George Boleyn is too well known to require comment. Sir Francis Bryan, the chief companion in the King’s amusements, and the minister of his pleasures, was pointed out by common fame as more dissolute than all the rest.” Sir Thomas Wyatt, though married, wore her miniature round his neck, and sang of her love. Still, however, Henry’s suit, which was dishonourable even to one so depraved and lost to honour as he was, was unprosperous when made; and she is said by an old writer, and one not favourable to her, to have replied firmly to the King, “Your wife I cannot be, both in respect of my own unworthiness, and also because you have a queen already; and your mistress I will not be.” Foiled in his attempt to gain her by any other means, the unscrupulous monarch now began seriously to set himself to the task of obtaining a divorce from Queen Catherine, who had been his wife for seventeen years, in order that he might replace her by Anne Boleyn. The history of these proceedings is a part of the history of the kingdom, and need not be here detailed. It is, however, a tradition of Hever that when the King came “a wooing” he sounded his bugle in the distance, that his lady-love might know of his approach. The divorce being obtained, Anne Boleyn, having previously been married to the King, became “indeed a queen;” and having given birth to two children—Queen Elizabeth and a still-born son—was arrested on a false and disgraceful charge, and was beheaded, to make room for a new queen in the person of one of her own maids of honour, Jane Seymour.
Of the personal appearance of Queen Anne Boleyn Mr. Brewer thus pleasantly discourses:—“The blood of the Ormonds ran in her veins. From her Irish descent she inherited—
‘The black-blue Irish hair and Irish eyes.’
And, like the Irish Isolt of the great poet, Anne Boleyn was remarkable for the exquisite turn of her neck and her glossy throat. She was a little, lively, sparkling brunette, with fascinating eyes and long black hair, which, contrary to the sombre fashion of those days, she wore coquettishly floating loosely down her back, interlaced with jewels. The beauty of her eyes and hair struck all beholders alike—grave ecclesiastics and spruce young sprigs[1152] of nobility. ‘Sitting in her hair on a litter’ is the feature at her coronation which seems to have made the deepest impression upon Archbishop Cranmer. ‘On Sunday morning (1st September, 1532), solemnly and in public, Madame Anne being then at Windsor, con li capilli sparsi, completely covered with the most costly jewels, was created by the king Countess of Pembroke.’ George Wyatt, grandson of Sir Thomas Wyatt, the poet, one of her admirers, describes her, in the fantastic language of the sixteenth century, as having ‘a beauty not so whitely as clear and fresh above all that we may esteem, which appeared much more excellent by her favour passing sweet and cheerful. There was found, indeed, upon the side of her nail upon one of her fingers some little show of a nail, which yet was so small, by the report of some that have seen her, as the work-master seemed to leave it an occasion of greater grace to her hand, which, with the tip of one of her fingers, might be and was usually by her hidden, without any least blemish to it.’”
The Earl of Wiltshire (Sir Thomas Boleyn), father of the ill-fated queen, died in 1538—two years after witnessing the beheading of his only son, Viscount Rochfort, and of his daughter, Queen Anne Boleyn; and on his death the family of Boleyn, in the main line, became extinct.
After the death of the Earl, Henry, with the rapacity that kept pace with his profligacy, claimed and seized the castle of Hever in right of his murdered wife, and subsequently settled it upon one of his later wives. He also purchased adjoining lands from others of the Boleyn family, and thus enlarged the estate. The castle and manor of Hever, and other adjoining lands, were settled upon Anne of Cleves, after her divorce, for life, or so long as she should remain in the kingdom, at the yearly rent of £93 13s. 3½d. She made Hever her general place of residence, and died there according to some writers, but at Chelsea according to others, in 1557. In “the same year the Hever estates were sold by commissioners, authorised by the Crown, to Sir Edward Waldegrave, lord chamberlain to the household of Queen Mary, who, on the accession of Elizabeth, was divested of all his employments, and committed to the Tower, where he died in 1561.” The estates afterwards passed through the family of Humphreys to that of Medley.
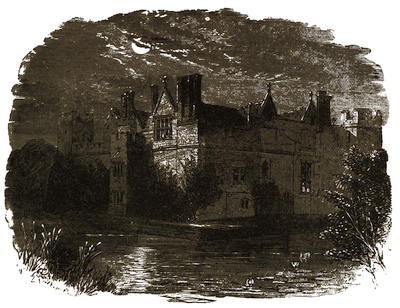
Hever Castle, from the East.
In 1745 Hever Castle was purchased by Timothy Waldo, of London, and of Clapham, in Surrey. The family of Waldo is said to derive itself, according to Hasted, from Thomas Waldo, of Lyons, in the kingdom of France, and was among the first who publicly renounced the doctrines of the Church of Rome, “one of the descendants of whom, in the reign of Elizabeth, in order to escape the persecutions of the Duke d’Alva, came over, it is said, and settled in England.” In 1575 Peter Waldo resided at Mitcham. His eldest son, Lawrence—according to Mr. Morris Jones, who has made much laudable research into the history of the family—had issue, by his wife Elizabeth, no fewer than fifteen children. Of these the twelfth child, Daniel Waldo, is the one pertaining to our present inquiry. He was a citizen and clothworker of London, and was fined as alderman and sheriff in 1661. He married Anne Claxton, by whom he had issue nine children. Of these the eldest son, Daniel Waldo, some of whose property was burnt down in the great fire of London in 1666, married twice, and from him are descended the Waldos of Harrow. Edward, the second son, became the purchaser, after the fire, of the sites of the “Black Bull,” the “Cardinal’s Hat,” and the “Black Boy,” in Cheapside, on which he erected a “great[1154] messuage,” where he dwelt; and in which, when it was taken down in 1861, was some fine oak carving, now at Gungrog.
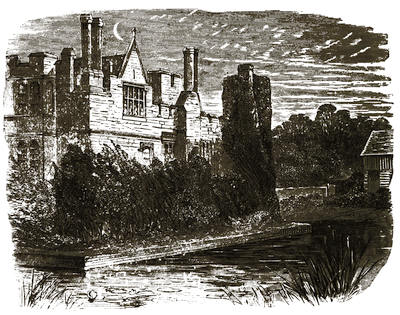
Hever Castle, from the West.
This Edward Waldo was knighted—“at his own house in Cheapside,” the very house he had built—by the King, who was his guest, in 1677. On this occasion “he had the honour of entertaining his sovereign, together with the Princesses Mary and Anne and the Duchess of York, who, from a canopy of state in front of his house, viewed the civic procession pass along Cheapside on its way to Guildhall.” Sir Edward married three times. He died at his residence at Pinner in 1705, aged seventy-five, and was buried at Harrow. Nathaniel and Isaac, third and fourth sons of Daniel Waldo, died unmarried. Timothy, the fifth son, we shall speak of presently. Samuel, the sixth son, citizen and mercer of London, and freeman of the Clothworkers’ Company, married, first, a daughter of Sir Thomas Allen, of Finchley; and, secondly,[1155] Susan Churchman; and had, among other issue, Daniel Waldo, one of whose daughters, Sarah (married to Israel Woolliston), died at the age of ninety-eight, leaving her cousin, Col. Sibthorpe, M.P., her executor; Isaac Waldo, one of whose daughters, Sarah, married Humphrey Sibthorpe, M.D., Sheridan Professor of Botany, whose son, Humphrey Sibthorpe, M.P. (father of Col. Sibthorpe, M.P.), assumed for himself and his heirs, by royal sign-manual, the additional name and the arms of Waldo on inheriting the property left him by his relative, Peter Waldo, Esq., of Mitcham and of Warton.
Sir Timothy Waldo, to whom allusion has been made, the purchaser of Hever Castle, was admitted attorney of the King’s Bench and solicitor in Chancery in 1730; in 1739 he was under-sheriff of the city of London, and he was a liveryman and the clerk of the Salters’ Company. In 1736 he married Catherine Wakefield, and had by her an only child, Jane, who married, in 1762, George Medley, Esq., M.P., of Buxted. Sir Timothy, who was knighted in 1769, died at Clapham in 1786, his wife surviving him, and dying in 1806, aged ninety-five.
Their sole daughter and heiress, Jane, wife of George Medley, inherited all the property, including Hever Castle. She had no issue, and died in 1829, in her ninety-second year, leaving her large possessions, the personalty of which was sworn under £180,000, to her cousin, Jane Waldo, only daughter and heiress of Edward Waldo, of London, who administered to the estate as cousin and only next of kin. This lady, who thus became the possessor of Hever Castle, died at Tunbridge Wells in 1840, when the family became extinct. The name of Waldo had, however, been taken by royal sign-manual, in 1830, by Edmund Wakefield Meade, Esq., of Newbridge House, Dawlish, son of Francis Meade, of Lambeth. Edmund Meade-Waldo, Esq., became resident at Stonewall Park, near Hever Castle, which memorable edifice is still in possession of this family. He married Harriet, second daughter of Colonel Rochfort, M.P., by whom he left issue two sons and one daughter; the eldest son and heir being Edmund Waldo Meade-Waldo, Esq. The daughter, Harriet Dorothea, was married, in 1850, to the Rev. W. W. Battye, Rector of Hever, to which living he was presented by his father-in-law.
There are few ancient houses in the kingdom more deeply interesting to the curious occasional visitor than Hever; it does not, however, convey ideas of grandeur or magnificence. It never could have been[1156] large. Certainly at no period did it supply ample room to accommodate the suite of a luxurious monarch; and there is little doubt that the visits of the eighth Henry were made, if not secretly, without state, when he went to woo the unhappy lady he afterwards—and not long afterwards—murdered.
In the small chamber of the ground-floor, which still retains its minstrel’s gallery and its panelling of oak, was the bad king entertained by his victims; and in a very tiny chamber slept in pure innocence the object of his lust—a most reluctant bride and most miserable wife.
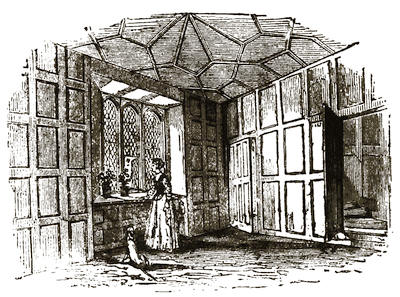
Anne Boleyn’s Chamber.
Yet Hever Castle was a stronghold, and a place well calculated for safety in the troublous times in which it was built and embattled. It is surrounded by a moat, across which a bridge leads to the entrance gateway. The entrance is defended by a strong portcullis, composed of several large pieces of wood laid across each other like a harrow, and riveted throughout with iron, designed to be let down in case of surprise, and when there was not time to shut the gate. To this succeeds an iron portcullis. It is followed by an inner solid oaken door, riveted with iron, firmly bound with iron pieces going the whole length across, and studded with iron knobs. A wooden portcullis then follows. Immediately adjoining these are two guardrooms,[1157] in which a dozen men-at-arms might long dispute the passage of an enemy.
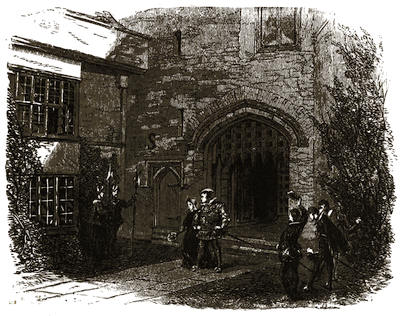
Hever Castle: the Court-yard.
Over the external gate, directly under the battlements, a series of machicolations project boldly forward: from these molten lead and other deadly appliances and missiles could be poured and discharged on the heads of assailants with terrible effect. Passing through these gates and beneath the portcullises, the visitor enters a spacious court-yard, surrounded on all its sides by the building. From this court-yard or quadrangle he enters the old Dining-hall, where the racks for hunting-spears are still visible, and where grotesque decorations will not fail to be noticed. In the stained-glass windows are the arms of the Boleyns and the Howards. Near this is the Chapel, and continuing along the passages are two rooms bearing the names of Anne Boleyn’s Bed-room and Anne of Cleves’ Room. Anne Boleyn’s Room “is really an interesting apartment, beautifully panelled, and contains the original family chairs, tables, muniment box, and what[1158] is called Anne’s bed.”[46] To this apartment several ante-rooms succeed, and the suite terminates in a grand Gallery occupying the whole length of the building, in which the judicial meetings and the social gatherings of the ancient family were held. It is about 150 feet in length, by 20 feet in width, with a vaulted roof, and panelled throughout with carved oak. On one side, placed at equal distances apart, are three recesses: the first, having a flight of three steps, is fitted up with elbowed benches, where the lord of the castle in old times held his courts, and where Henry VIII. is said, on the occasions of his visits, to have received the congratulations of the gentry; a second was occupied by the fire; and the third was used as a quiet corner for the old folks, while the younger ones frolicked throughout the mazes of the dance. At one end of the Gallery a trap-door leads to a dark chamber, called the Dungeon, in which the family are believed to have sheltered themselves in time of trouble, although it is manifest that the height of the room, compared with that of the building, must have betrayed its existence to even a careless observer.
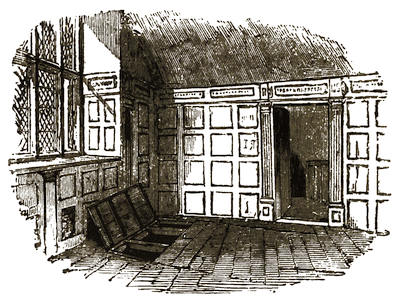
In the Long Gallery.
The interior of that part properly called “the castle”—e.g. the entrance—is[1159] approached by a winding staircase in one of the towers. “About midway the staircase opens into the narrow vestibule of the great state-room. The Gothic tracery over the fire-place is extremely beautiful both in design and in execution. It consists of two angels, each bearing two shields, showing the arms and alliances of the Cary and Boleyn families, of Cary and Waldo, Boleyn and Howard, and Henry VIII. and Boleyn.”
WESTWOOD PARK.

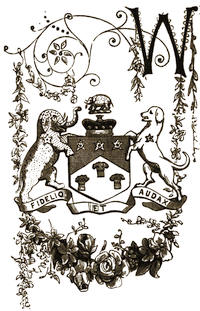
WESTWOOD—one of the very finest, most perfect, and most interesting of the Elizabethan mansions that yet remain in England—lies about two miles from Droitwich, in Worcestershire, and six or seven from the “faithful city.” It stands in its own grand old deer park of some hundreds of acres in extent, and studded with such an assemblage of noble forest trees as is seldom seen. The oaks with which the park abounds are almost matchless for their beautiful forms and for their clean growth (for they are clear from moss or other extraneous growth from bole to crest), as well as, in some instances, for their gigantic stature. One of these “brave old oaks” in front of the mansion we had the curiosity to measure, and found it to be no less than eighteen yards in circumference of bole on the ground, and thirty-one feet in circumference at three feet from the earth, with a stem hollowed by time. It is one of the lions of the place, and looks venerable and time-worn enough to have braved the tempests of a thousand years. Another oak, not far from this, is one of the finest in England, having a clear trunk, without bend or branch, “straight as a mast,” to some forty feet or more in height before a single branch appears.
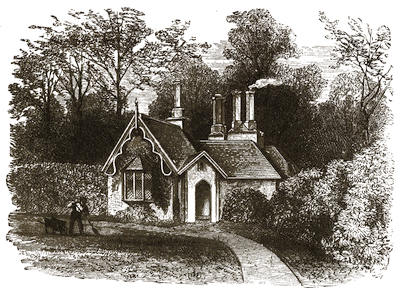
Entrance Lodge.
There are two Entrance Lodges to the park from the road leading from Droitwich to Ombersley; the principal of these we engrave. Entering the gates at this Lodge, the drive leads up the park to the mansion, which forms a conspicuous and striking object in front, the house and its surroundings being effectively situated on rising ground. Immediately in front of the mansion is the Gatehouse, one of the most quaintly picturesque in the kingdom. It consists of twin lodges of red brick, with ornamental gables and hip-knobs, with a central open-spired turret covering the entrance gates. The gates, which are of iron, and bear the monogram J P (for John Pakington), are surmounted by an open-work parapet, or frieze, of stone, in which stand clear the three garbs and the three mullets of the Pakington arms. Over this rises the open tower before spoken of. Passing through these gates, the drive sweeps up between the smooth grass[1162] lawns to the slightly advanced front portico which gives access to the mansion.
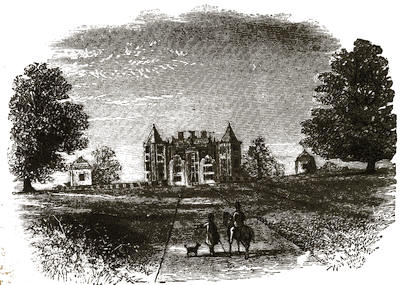
Westwood, from the Main Approach.
Before we enter let us say a few words on the general design and appearance of this unique and remarkable building. The general block-plan of the house may be described as a combination of the square and saltire, the arms of the saltire projecting considerably from the angles of the square, and forming what may almost be called wings, radiating from its centre—the whole of the surface of this general block-plan being cut up with numberless projecting mullioned windows. The four projecting wings, which, like the rest of the building, are three stories in height, are each surmounted with a spire. Around the whole building runs a boldly carved stone parapet, bearing the garbs and mullets of the Pakington arms, alternating the one with the other, and producing a striking and pleasing effect, while the mullets also appear on the ornamental gables, and on the[1163] vanes and hip-knobs. The advanced porch, erected at a later period, is of stone, and is in the Renaissance style; over its central arch is Jove on the eagle; and in front of the main building, over the porch, are the Pakington arms boldly carved.
Standing clear from the mansion, and at some distance in front of the north-east and south-east wings, are two so-called “turrets.” These are small residences, if they may so be termed, each three stories in height, and each having two entrance doors. They are surmounted with picturesquely formed spire roofs, covered with scale slating. Originally there were four of these square towers—the two now remaining, and two other corresponding ones at the opposite angles. They were all four in existence in 1775, but two have since been removed. At that time they were connected with the wings by walls, and then again were connected with the Gatehouse and other walls in a peculiar and geometrically formed device. A highly interesting and curious bird’s-eye view of Westwood, drawn by Dorothy Anne Pakington in the year above named, is preserved in the Hall, and shows the arrangement of the ornamental flower-beds, terraces, fruit walls, &c., with great accuracy.
From the Gatehouse, on either side, an excellent fence of pillar and rail encloses in a ring fence the mansion and its surrounding ornamental grounds, and kitchen and other gardens. These pleasure-grounds, several acres in extent, are admirably laid out, and planted with evergreens of remarkably fine growth. The hedges, or rather massive walls, of laurel, box, Portugal laurel, and other shrubs; the grand assemblage of conifers, which here seem to find a genial home, and to grow with unequalled luxuriance; and the cedars of Lebanon, yews, and numberless other evergreens, form these grounds into one of the most lovely winter gardens we have ever visited. Among the main features of these ornamental grounds are the “Ladies’ Garden,” a retired spot enclosed in walls of evergreens seven or eight feet in height, having on one side an elegant summer-house, which commands a beautiful view of the Malvern Hills and of the rich intervening country, and in the centre a sundial surrounded by a rosary and beds of rich flowers; and the Lavender Walk, where, between a long avenue of tall lavender-bushes, planted by the present Lady Hampton, the elegant and accomplished successors of the “stately dames of yore” can stroll about and enjoy the delicious scent. Another great feature is the[1164] splendid growth of some of the trees—notably a Wellingtonia, nine feet in girth at the ground, and fully thirty feet in height, and a magnificent specimen of Picea pinsapo, measuring ninety feet in circumference of its branches, and said truly to be the finest and most perfectly-grown tree of the kind in the kingdom. The kitchen gardens are of considerable extent, and well arranged, but there is no conservatory. Altogether the ornamental grounds are of great beauty, and harmonize well with the character of the building.
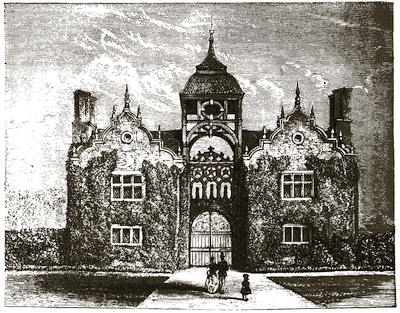
The Gatehouse, as seen from the Mansion.
One of the great glories of Westwood is its water. It has three lakes, the largest of which, no less than seventy acres in extent, forms a grand feature in the landscape, and, with its many swans and the numbers of wild fowl that congregate upon and around it, adds much to the beauty of the park scenery. On one side the lake is backed up by[1165] a wood through which, on the banks, a delightful grassy walk leads to the Boat-house, from whose upper rooms delightful views of land and water are obtained.
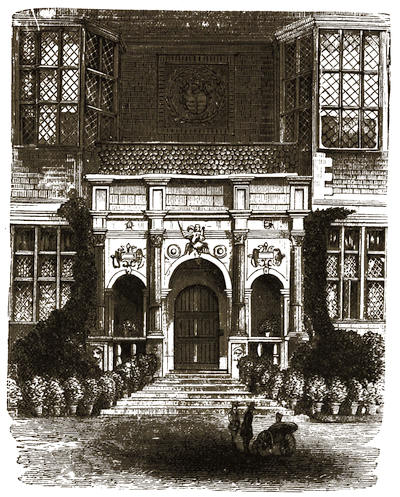
The Entrance Porch.
The principal apartments in this noble mansion are the Great Hall, or Front Hall, as it is usually called; the Library, the Dining and Drawing Rooms, the Saloon, the Grand Staircase, and the Chapel; but, besides these, there are a number of other rooms, and all the usual family and domestic[1166] apartments and offices. To the interior, however, we can but devote a very brief space.
The Entrance Porch (shown in the preceding engraving), on the north front, opens into the Front Hall. This occupies the entire length of the main body of the building from east to west, and is about sixty feet in length. The entrance door is in the centre, and on either side are deeply recessed mullioned and transomed windows, and there is a similar window at each end. From one of the recesses a doorway and steps lead up to the Dining-room; while from the other, in a similar manner, access is gained to the Library. On the opposite side a doorway leads to the Grand Staircase. This hall, one part of which is also used as a billiard-room, contains some magnificent old carved furniture and cabinets, and the walls are hung with family portraits. In the windows are a series of stained-glass armorial bearings and inscriptions, representing the arms of Pakington and the family alliances. These are:—
1413. Robert Pakington and Elizabeth Acton.
1436. John Pakington and Margaret Ballard.
1490. John Pakington and Elizabeth Washbourne.
1537. Robert Pakington and Anne Baldwynne.
1559. Sir John Pakington and Anne Darcy.
1575. Sir Thomas Pakington and Dorothy Kytson.
1620. Sir John Pakington and Frances Ferrars.
1625. Sir John Pakington and —— Smith.
1633. Sir John Pakington and Margaret Keys.
1679. Sir John Pakington and Dorothy Coventry.
1727. Sir John Pakington and Hester Preest.
1727. Sir John Pakington and Frances Parker.
1743. Sir Herbert Perrot Pakington and Elizabeth Conyers.
1762. Sir John Pakington and Mary Bray.
1795. Sir Herbert Perrot Pakington and Elizabeth Hawkins.
“1822. John Somerset Pakington, Esq., born 1799, wedyd 1stly, Mary, dau. of Moreton Aglionby Slaney, of Shiffnall, Esq.”
1830. Sir John Pakington died unmarried.
“1844. John Somerset Pakington, Esq., created Bart. 1846, wedyd 2ndly, Augusta, dau. of Geo. Murray, Bp. of Rochester.”
Among the portraits in this fine old room are the present Lord Hampton; the Earl of Strafford; Hester Perrott, daughter and sole heiress of Sir[1167] Herbert Perrott, of Haroldstone, and second wife of Sir John Pakington, Bart.; Sir John Perrott, Lord Lieutenant of Ireland, 1583; Margaret Pakington (afterwards Mrs. Dowdeswell), daughter of Sir John Pakington of Hampton Lovett, the celebrated Recorder of Worcester; Sir John Pakington, M.P. for Worcester from 1690 to 1727; Ursula, Lady Scudamore, daughter of Sir John Pakington; and many others.
The Dining-room, which occupies the lower story of the north-east radiating wing, has an effective geometrical ceiling, and its walls are hung with family portraits. The Library similarly occupies the lower story of the corresponding or south-east wing. It is a noble room, lined with a large and valuable assemblage of books, and fitted and furnished in an appropriate manner. The ceiling, whose geometric panelling and other decorations are in high relief, bears among its other devices the mullet of the family arms. In the Library are, among many other Art treasures, two important historical pictures—contemporary portraits of Brandon, Duke of Suffolk, and Mary, his wife, daughter of Henry VII., King of England, and widow of Louis XII. of France—on panel.
The view from these rooms is truly magnificent. Immediately in front is the enclosed space already spoken of, with its grass lawns, its broad carriage drives, its luxuriant shrubberies; the ivy-grown and picturesque towers, one on either side; the grand old Gatehouse, with its central open-work tower, and picturesque boundary railings cutting it off from the park. Beyond this is seen the park, with its herds of deer, its forest trees of centuries of growth dotted about the landscape; its noble sheet of water, on which swans and wild fowl abound; and beyond, again, the thickly wooded confines of the grounds and the distant heights. Thus a view of imposing loveliness and of vast extent is gained from the windows of this side of the mansion. But, indeed, one of the main characteristics of Westwood is that, from whatever point the mansion is seen, it forms a striking and a pleasing object; and that, from whatever window one looks, a scene of surpassing beauty is presented to the eye.
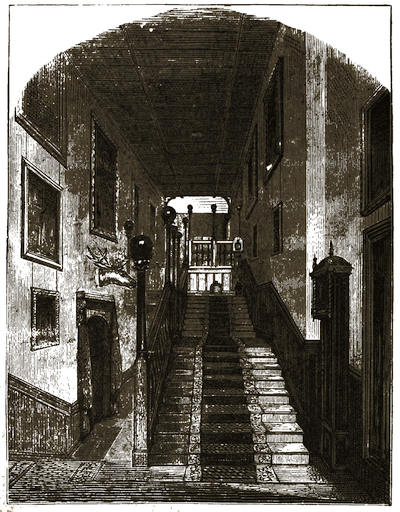
The Grand Staircase.
The Grand Staircase, of which we give an engraving, is a marked feature of the interior of the house, and differs in general character from any other with which we are acquainted. It is of four landings, and at each angle, as well as in the intermediate spaces, standing clear to a considerable height above the banisters, rises a Corinthian pillar with richly carved capital, supporting a ball. The whole is of dark oak, and has a rich and singular appearance. The series of these pillars and balls numbers thirteen. The Staircase has a panelled oak ceiling, which forms the floor of the upper gallery, from which the bed-rooms are gained. The walls of the Staircase are hung with fine old portraits, and others of more modern date: among them are the “Dusse Doue de la Tremouille, née Princesse d’Orange,” 1626; General Monk; Master Herbert and Miss Cecilia Pakington; and the late Bishop Murray, of Rochester, full length, by Falconer. At the foot of the[1169] Staircase is the Baron Marochetti’s admirable bust of Lord Hampton, before that well-deserved title was conferred upon him. It bears the following inscription:—“Presented to Lady Pakington by the Medical Officers of the Royal Navy, in grateful acknowledgment of the benefits conferred upon that department of H.M. service during the administration of the Right Hon. Sir John S. Pakington, Bart., G.C.B., &c., 1858-9.”
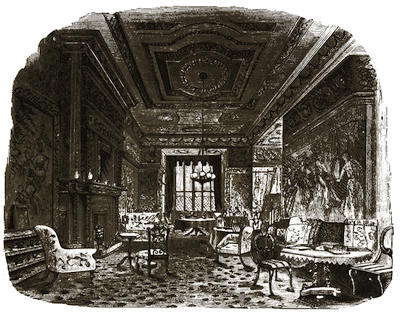
The Saloon.
From the landing at the head of the Grand Staircase access is gained, on the one hand, to the Saloon and the apartments connected with it; and, on the other, to Lady Hampton’s private rooms, the sleeping apartments on the same floor, and to the staircase to the upper story.
The Private Chapel, approached from the foot of the Staircase, occupies the wing at the opposite angle from the Library. Its ceiling is of oak, and it is fitted with open seats, also of oak, with fleur-de-lis poppy-heads. The stained-glass window, representing the Adoration and the Ascension, is[1170] remarkably good in design and pure in colouring. On a bracket on the wall is a splendid piece of sculpture, representing Mary Magdalene supporting the dead Christ.
The Saloon—the principal internal feature of Westwood—occupies the entire space, in the central block of building, over the Front Hall. It is a noble and lofty apartment, lit by two deeply recessed large mullioned and transomed windows to the front, and one, of equally large size, at each end. The ceiling, although of a somewhat later period, is a marvellously fine example of modelled plaster-work, the wreaths and festoons of flowers standing out clear from the surface, and modelled true to Nature. It is divided into ornamental panels, enclosing wreaths and festoons, and round the room is a boldly moulded and richly decorated oak frieze. In the centre of the side opposite the windows is a massive and elaborately designed oak chimney-piece, reaching up to the ceiling. The pillars, and mouldings, and panels, and, indeed, every part of this fine example of ancient Art, are elaborately carved with arabesques and foliage; the mouldings and cornices being likewise richly carved with grotesque figures and other characteristic ornaments. In the centre panel, over the fire-place, is a fine contemporary half-length portrait of King Henry VIII.
The walls are hung with grand old tapestry, and this, at three of the corners, conceals the doors leading respectively to the Drawing-room, the Staircase, and another apartment. The subjects of the tapestry, commencing at the doorway from the Staircase, are—First, “Isaac, blind; Rebecca sends Jacob for two kids.” Second, “Laban overtakes Jacob at Mount Gilead; kisses his daughter.” Third, “Jacob kisses Rachel at the well, and removes the stone from its mouth.” Fourth, “Jacob brings home the kids.” Fifth, “Jacob meets his brother Esau, and bows at his feet.” Sixth, “Jacob divides his flocks.”
The Drawing-room opens from the Saloon, and is over the Library: it is an elegant room, with a ceiling of moulded pargetting in scrolls and foliage, and is of great elegance in all its appointments. At the opposite end of the Saloon a doorway opens into an apartment over the Dining-room. It is now disused, but, with its panelled frescoed walls and beautifully decorated ceiling, is an apartment of much interest.
The remainder of the rooms of this grand old mansion do not require special notice; it is enough to say they are all full of interest, and that they contain many pictures of value.
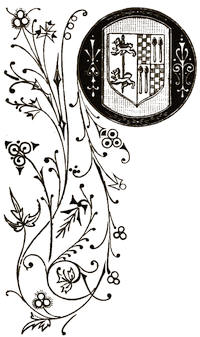
OF the many families of note upon which we have treated in these pages, few are of greater antiquity or possessed of more historic interest than that of Pakington, of which the Right Hon. Lord Hampton is the head. It dates from Norman times, and presents a long succession of notables, whose history is that of the various ages in which they lived, and moved, and had their being. It is clear, from the foundation of Kenilworth Monastery, that the family flourished in the reign of Henry I., and from that time down to the present moment its members have been among the most celebrated men of the country. In the reign of Henry IV. Robert Pakington died, and was succeeded by his son John, who in turn was succeeded by his son of the same name, who married Elizabeth, daughter and heiress of Thomas Washbourne, of Stanford, and thus the family became connected with the county of Worcester. By this lady he had issue three sons—John, Robert, and Humphrey. The eldest of these, John Pakington, was of the Inner Temple, and was constituted Chirographer of the Common Pleas in the reign of Henry VII., and in the next reign was made Lent Reader and Treasurer of the Inner Temple; and in the same year (20 Henry VIII.) had a grant from the King “that he, the said John Pakington, for the time to come shall have full liberty during his life to wear his hat in his presence, and his successors, or any other person whatsoever; and not to be uncovered on any occasion or cause whatsoever, against his will and good liking; also that he shall not be appointed, called, or compelled to take the order of knighthood, or degree, state, or order of a baron of the Exchequer, serjent-at-law, or any office or encumbrance thereto relating.”
In 1532, however, he was appointed serjeant-at-law, and received a discharge so as to enable him to accept that office. Having been appointed a justice of North Wales, he was, in 1535, commissioned to conclude and compound all forfeitures, offences, fines, and sums of money due to the King or to his late father, Henry VII. He received many other appointsovereign[1172] ments and honours, and was ultimately knighted. He received from the a grant of all the manors belonging to the dissolved monastery of Westwood, and thus that fine property came to the Pakingtons. At the time of his death, in 1560, Sir John was seized of thirty-one manors, and of much other land which he had purchased from seventy different persons. Leland says that he resided “at a goodly new house of brick, called Hampton Court, six miles from Worcester.” Sir John is variously stated to have married Anne Rolle (widow of Tychebourne) and Anne Dacres. Whichever of these is correct, he died without male issue, leaving his estates divided amongst his two daughters—Ursula and Bridget—and his two brothers, Robert and Humphrey.
His brother, Robert Pakington, was M.P. for the City of London in the time of Henry VIII., and was murdered in the streets of that city in 1537. By his wife, Catherine, daughter of Sir John Baldwin, Lord Chief Justice of the Common Pleas (by his wife, a daughter of Dormer of Wycombe, through whom the manor of Ailsbury came to the family), he had issue one son—Sir Thomas—and three daughters.
Sir Thomas Pakington, who was knighted by Queen Mary, succeeded to the estates of the Pakingtons and Baldwins. He was sheriff of Worcestershire in the 3rd of Elizabeth, and, dying in 1571, at Bath Place, Holborn, was conveyed in great pomp to Ailsbury, the officers of the College of Arms attending, and buried there in state. By his wife (who survived him, and married, secondly, Sir Thomas Kitson, of Hargrave), Sir Thomas had, with other issue, a son—Sir John, by whom he was succeeded—and three daughters.
Sir John Pakington, the “Lusty Pakington” of Queen Elizabeth’s Court, was an especial favourite of the “Virgin Queen,” and a man of rank in his day and generation. It is said that “Good Queen Bess” “first took notice of Sir John in her progress to Worcester, where she invited him to attend her Court, where he lived at his own expense in great splendour and reputation, with an equipage not inferior to some of the highest officers, although he had no greater honour than Knight of the Bath, which was conferred upon him in the lifetime of his father. He was remarkable for his stature and comely person, and had distinguished himself so much by his manly exercises that he was called ‘Lusty Pakington.[1173]’”
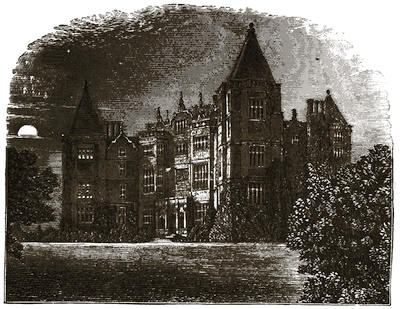
North-east View.
“Having by his expensive life contracted great debts, he took the wise resolution of retiring into the country, and said he would feed on bread and verjuice until he had made up for his extravagances; which coming to the royal ear, the queen gave him a grant of a gentleman’s estate in Suffolk, worth eight or nine hundred pounds a year, besides goods and chattels, which had been escheated to the Crown; but after he had been in the country to take possession, he could not behold the miseries of the distressed family without remorse and compassion; and the melancholy spectacle of the unhappy mother and her children wrought so effectually upon his fine feelings, that he repaired to court immediately, and humbly besought the queen to excuse him from enriching himself by such means, and did not leave the presence until he had obtained his request, which involved the restoration of the property to the rightful owner. Soon after this he left the court, but not before he had liquidated all his debts, and then, with great reputation and honour, he commenced his journey into the country, being handsomely attended by servants and tenants to the number of sixty, well mounted and appointed,[1174] who came purposely from his estates to pay him this compliment, and waited at the court gates while he was taking leave of the queen. After settlement in the country, Elizabeth granted him for sixty years (in the 25th of her reign), for his good and faithful services, several lordships, manors, and lands which had fallen to the Crown, in no less than seventeen counties. He was also constituted lieutenant and Custos Rotulorum of Worcestershire, and appointed bowbearer of Malvern Chase, one of the best in England, which he retained until he had finished his noble park at Hampton Lovet; and then, that chase being at too great a distance from his dwelling, he obtained the queen’s leave to dispose of it. He was in Elizabeth’s favour to the end, as appears as well from other evidence as from a grant she made him for eight years (in the 40th year of her reign, he paying into the Exchequer £40 per annum) that no one should import into the kingdom, or make any starch, but by his permission. By his affability and obliging deportment he acquired the good opinion of his equals and inferiors, and by his courage and resolution on occasions requiring the exercise of those attributes, he became formidable to persons in power. A memorable instance of this occurred when he executed the office of sheriff for his county. The Lord Chief Baron Periam having committed a gentleman at the assizes, Sir John, sitting in his sheriff’s seat, called to him to stay, telling the judge he would answer for his forthcoming; neither could he be dissuaded by all the menaces he received, boldly alleging in his defence that the gentleman was his prisoner, and he as sheriff was accountable for him. Sir John is said on one occasion to have betted with three courtiers to swim against them from Westminster, i.e. Whitehall Stairs, to Greenwich for a stake of £3,000; but Queen Elizabeth, out of her special regard for him, and her fear for his life or health, by her imperative command prevented it.” “The good queen,” it is said, “who had particular tenderness for ‘handsome fellows,’ would not permit Sir John to run the hazard of the trial.”
From this worthy member of a worthy family the popular tune of “Pakington’s Pound,” or “Paggington’s Pound,” which has held its own for three centuries, takes its origin. This tune, which in Queen Elizabeth’s Virginal Book is named “Packington’s Pound,” is called by Ben Jonson “Paggington’s Pound,” as also in an ancient MS. “A Fancy of Sir John Paginton” appears in many of the early books of tunes, and numberless ballads were written to it. Even Shakspere’s ballad (supposed to[1175] have been written by him) on Sir Thomas Lucy is written to this tune. It has been stated by some writers that, besides the tune of “Pakington’s Pound,” that of “Sir Roger de Coverley” took its origin from this worthy; but this is surely a mistake, as the latter tune takes its origin from one of the Calverleys of Yorkshire.
Sir John Pakington married the daughter of Mr. Humphrey South, Queen Elizabeth’s silkman, of Cheapside, London, the representative of an ancient family in Leicestershire. She was the widow of Alderman Barnham, “who left her very rich; and that consideration, together with her youth and beauty, made it impossible for her to escape the addresses even of the greatest persons about the court; but Sir John was the only happy man who knew how to gain her, being recommended by his worthy friend, Mr. William Seabright, town clerk of London, who had purchased the manor of Besford, in Worcestershire.” This lady, by her first husband, had four daughters; and by Sir John one son—John, his successor—and two daughters: Anne, married, first, to Sir Humphrey Ferrars, Knt., of Tamworth, and, secondly, to Philip, Earl of Chesterfield; and Mary, who married Sir Robert Brooke, of Nacton, Master of the Ceremonies to James I. Sir John died in 1625, aged seventy-seven, and his widow married, thirdly, Lord Kilmurry; and, fourthly, Thomas, Earl of Kelly.
By this great Sir John Pakington the house at Westwood was erected. “After he had finished his stately structure at Westwood,” it is recorded, “Sir John invited the Earl of Northampton, Lord President, and his countess to a housewarming; and as his lordship was a jovial companion, a train of above one hundred knights and gentlemen accompanied him, who staid for some time, and at their departure acknowledged they had met with so kind a reception that they did not know whether they had possessed the place or the place them. The delightful situation of his mansion was what they had never before seen, the house standing in the middle of a wood cut into twelve large ridings, and at a good distance one riding through all of them: the whole surrounded by a park of six or seven miles, with, at the further end facing the house, an artificial lake of one hundred and twenty-two acres. His most splendid entertainment was given, however, to James I. and his queen at Ailsbury, when his majesty honoured him with a visit after his arrival from Scotland, before his coronation. Upon this occasion he set no bounds to expense, thinking it a disparagement to be outdone by any fellow-subject when such an opportunity offered; and[1176] the king and court declared that they had never met with a more noble reception.”
Lloyd, in his “Lives of the Statesmen and Favourites of England since the Reformation,” thus speaks of Sir John Pakington:—“His handsome features look the most, and his neat parts the wisest at court. He could smile ladies to his service, and argue statesmen to his design with equal ease. His reason was powerful, his beauty more. Never was a brave soul more bravely seated; nature bestowed great parts on him, education polished him to an admirable frame of prudence and virtue; Queen Elizabeth called him her Temperance, and Leicester his Modesty. It is a question to this day whether his resolution took the soldiers, his prudence the politicians, his compliance the favourites, his complaisance the courtiers, his piety the clergy, his integrity and condescension the people, or his knowledge the learned, most. This new court star was a nine days’ wonder, engaging all eyes until it set, satisfied with its own glory. He came to court, he said, as Solomon did, to see its vanity, and retired, as he did, to repent it. It was he who said first, what Bishop Sanderson urged afterwards, that a sound faith was the best divinity, a good conscience the best law, and temperance the best physic. Sir John Pakington in Queen Elizabeth’s time was virtuous and modest, and Sir John Pakington in King Charles’s time loyal and valiant; the one did well, the other suffered so. Greenham was his favourite, Hammond his; the one had a competent estate and was contented, the other hath a large one and is noble; this suppresseth factions in the kingdom, the other composed them in the court, and was called by courtiers Moderation. Westmorland tempted his fidelity, and Norfolk his steadfastness, but he died in his bed an honest and a happy man.”
His son and heir, John Pakington, was created a baronet in 1620, as Sir John Pakington of Ailsbury, where he resided. He married Frances, daughter of Sir John Ferrars, of Tamworth (who married, as her second husband, the Earl of Leven): by her he had issue one son, John, and two daughters. John died at the early age of twenty-four, during the lifetime of his father, and was succeeded in the baronetcy by his infant son, who ultimately became possessed of the whole of his grandfather’s estates.
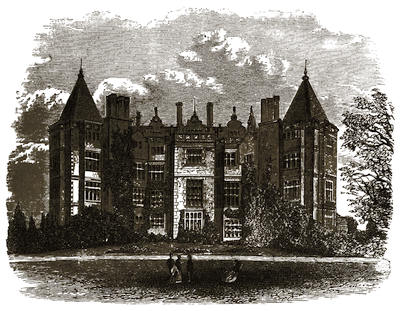
The North Front.
Sir John Pakington, the second baronet, who was only five years of age when he succeeded, was placed under the guardianship of the Lord Keeper Coventry, “by whose vigilant care of his education, both by travel and other advantages, he became a most accomplished gentleman.” He was elected M.P. for Worcestershire (15 Charles I.), and when the rebellion broke out was member for Ailsbury; and, having on all occasions given proofs of his fidelity to the Crown and the rights of the subject, was intrusted by the King, in 1642, with a commission for arraying men for his service in Worcestershire, on account of which he was taken prisoner, committed to the Tower, and fined £5,000; had his estate sequestered, his house in Buckinghamshire (one of the best in that county) levelled with the ground, and such great waste committed in his woods, that an estimate of the loss, still remaining, in the handwriting of his lady, amounts to £20,348. His zeal in the loyal cause never swerved, for, notwithstanding he had suffered so much for his loyalty, he had the courage to join King Charles II. with a troop of horse at the battle of Worcester, and was taken prisoner there, yet was so popular that, when afterwards tried for his life, not one witness could be produced to swear against him. He was consequently[1178] acquitted and set at liberty, but afterwards fined £7,670, and compelled, “for the said fine, to convey the market-house, the tolls, the court leet, and certain grounds called Heyden Hill, parcel of the estate at Ailsbury, to Thomas Scott (who was one of the king’s judges), and other trustees, for the use of the town, which they kept until after the Restoration, when, by a special act of parliament, the said conveyances were made void.”
Sir John married Dorothy, daughter of his guardian, the Lord Keeper Coventry, by whom he had issue one son, his successor, and two daughters. This lady, Dorothy Pakington, was a woman of remarkable talent, and possessed of every acquirement which a natural goodness of disposition and the best tutorship could give. To her gifted mind it is, with all but positive certainty, averred that the world is indebted for that admirable book—about which almost as much controversy has been evoked as over the “Letters of Junius”—“The Whole Duty of Man,” and for the several other works by the same pen. The authorship of “The Whole Duty of Man” has been variously ascribed to Lady Pakington, Archbishop Sancroft, Archbishop Frewen, Archbishop Sterne, Bishop Fell, Bishop Chapel, William Allestry, Abraham Woodhead, William Fulman, and others; but the weight of probability, and certainly the weight of evidence, goes to prove that that honour belongs to her ladyship. An almost incontrovertible evidence of Lady Pakington being its authoress “arises from the assertions of Archbishop Dolben, and Bishops Fell and Allestry, who are said to have declared this of their own knowledge, after her death, which she obliged them to keep private during her life—that she really was the author of that best and most masculine religious book extant in the English language, ‘The Whole Duty of Man.’” Upon a finely sculptured monument in Hampton Lovett Church she and her husband are recorded in these words:—“In the same church lyes Sir John Pakington, Kt. and Bart., and his lady, grandfather and grandmother to the said Sir John. The first, try’d for his life and spent the greatest part of his fortune in adhering to King Charles I.; and the latter justly reputed the authoress of the Whole Duty of Man, who was exemplary for her great piety and goodness.” Sir John died in 1680, and was succeeded by his son—
Sir John Pakington, who, having married Margaret, daughter of Sir John Keys, died in 1688, and was in turn succeeded by his only child, Sir John Pakington, the fourth baronet, who, when only nineteen years[1179] of age, became M.P. for Worcestershire, and so remained, with one exception, when he voluntarily withdrew himself, to the time of his death. He was “a strenuous asserter of the rights and liberties of the country,” and in 1702 preferred that remarkable complaint against the Bishop of Worcester and his son for unduly interfering in the elections, which resulted in the Bishop being removed by the Queen from his office of almoner, and other proceedings being taken. Sir John married, first, Frances, daughter of Sir Henry Parker; and, secondly, Hester, daughter and sole heiress of Sir Herbert Perrott. By his first marriage he had issue two sons, who died young, and two daughters, one of whom married Viscount Tracy. By his second wife, Hester Perrott, Sir John had a son, Sir Herbert Perrott Pakington, by whom, on his death in 1727, he was succeeded.
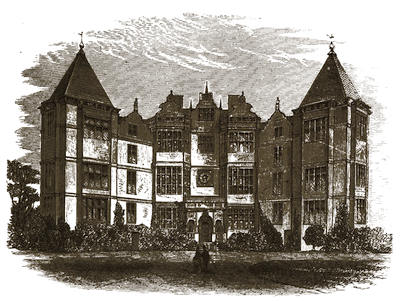
The Principal Front.
Sir Herbert Perrott Pakington, fifth baronet, M.P. for Worcestershire, married, in 1721, Elizabeth, daughter of John Conyers, Esq., of Walthamstow, and by her had issue two sons—John and Herbert Perrott, each of whom enjoyed the baronetcy—and two daughters. Dying in 1748, he was succeeded by his son—
Sir John Pakington, as sixth baronet, who married Mary, daughter of Henry Bray, Esq., of Bromyard, but, dying in 1762 without issue, was succeeded by his brother—
Sir Herbert Perrott Pakington, as seventh baronet. Sir Herbert married, in 1759, Elizabeth, daughter of Cæsar Hawkins, Esq., and widow of Herbert Wylde, Esq., of Ludlow, and by her had issue two sons and four daughters—viz. John, his successor; Thomas, who died without issue; Dorothy; Anne; Louisa; and Elizabeth, who married William Russell, Esq., of Powick, Worcestershire, by which marriage she had an only son, the present Lord Hampton, who, as will be shown, ultimately succeeded to the estates. Sir Herbert Perrott Pakington died in 1795, and was succeeded, as eighth and last baronet, by his son—
Sir John Pakington, D.C.L. This gentleman was born in 1760, and died without issue, and unmarried, in 1830, when the title became extinct, and the estates passed to his nephew, John Somerset Russell, Esq. (son of his sister, Elizabeth Pakington, by her marriage with William Russell, Esq., of Powick), who at once assumed the family name of Pakington in lieu of that of Russell, and became John Somerset Pakington, Esq., and is the present noble owner of Westwood.
The Right Hon. Lord Hampton—the first peer of the family—was born in 1799, and, as we have stated, is the son of William Russell, Esq., by his wife, Elizabeth Pakington. He succeeded, as John Somerset Russell, to the estates of his uncle, Sir John Pakington, in 1830, and assumed the patronymic of Pakington in lieu of his own name of Russell. He was educated at Eton and at Oriel College, Oxford. In 1837 he was elected M.P. for Droitwich, which town he continued to represent until 1874, when, after nearly forty years of able, useful, and faithful public servitude, he was defeated at the general election. In 1846 he was created a baronet, by the name of Sir John Somerset Pakington, of Westwood Park. In 1852 Sir John held office as Secretary of State for the Colonies; in 1858-9 was a member of the Committee of Council for Education; in 1858-9, and again in 1866-7, was first Lord of the Admiralty; and in 1867-8 was Secretary of[1181] State for War. In 1874 he was created Baron Hampton, of Hampton Lovett and of Westwood, in the county of Worcester, in the peerage of the United Kingdom. Lord Hampton, who is a Privy Councillor, a G.C.B., an Hon. D.C.L. of Oxford, an Elder Brother of the Trinity House, a Magistrate, for many years Chairman of the County Quarter Sessions, and Deputy Lieutenant of the county, has married three times: first, in 1822, Mary (who died in 1843), daughter of Moreton Aglionby Slaney, Esq., by whom he has issue living one son, the Hon. John Slaney Pakington (heir to the title and estates), who was born in 1826, and married, in 1849, the Lady Diana Boyle, daughter of the Earl of Glasgow; secondly, in 1844, Augusta Anne (who died in 1848), daughter of the Right Rev. George Murray, D.D., Bishop of Rochester, by whom he has issue living one son, the Hon. Herbert Perrott Murray Pakington, born in 1848; thirdly, in 1851, Augusta, daughter of Thomas Champion de Crespigny, Esq., and widow of Colonel Davis, M.P., of Elmley Park, Worcestershire, by whom he has no issue.
Lord Hampton is by no means entirely, or even mainly, indebted for renown to the high positions he has occupied, although they are among the very highest. There have been, of late years, few projects designed and calculated to benefit mankind to which he has not been, in some way, a contributor; foremost, indeed, he has always been in every good work that may lessen suffering, extend social advantages, and advance the cause of education and religion. The descendant and representative of a race that has for centuries given to England true patriots, in the best sense of the word, he has been a powerful benefactor wherever his influence could reach.
The arms of Lord Hampton, who is patron of the living of Hampton Lovett, are—per chevron, sable and argent; in chief three mullets, or, and in base as many garbs, one and two, gules. Crest—an elephant, or. Supporters—dexter, an elephant, or; sinister, a talbot, argent; each charged on the shoulder with a mullet, pierced, sable. Motto—“Fidelis et audax.” His seats are Westwood Park, Droitwich, and Powick Court, Worcester.
The pretty little Church of Hampton Lovett—one of the burial-places of the family—lies about two miles from the mansion, from which it is approached by a delightful drive across the park and the outlying portions of the estate. The Church is charmingly situated, and possesses some features of interest. It consists of a nave, chancel, and north aisle, with a tower at the west end, and contains a modern stone pulpit of exquisite[1182] design; and, besides recent stained-glass windows, there are some good remains of ancient armorial stained glass, including the royal and Pakington arms, &c. In the chancel, which is paved with encaustic tiles, is a piscina on the south side, and on the north a fine canopied tomb, on which has been placed an explanatory brass plate, bearing the inscription, “This monument was discovered behind another, which was removed to the west wall of the side chapel, during the repair of the church in 1859. Though much mutilated, the design was preserved, and the heraldic escutcheons (which were uninjured) show it to have been erected to the memory of Sir John Pakington, Kt., of Hampton Lovett, and Anne, his wife, daughter of Henry Dacres, sometime Sheriff of London. He was eminent as a Lawyer and a Judge, and amongst other honours received a grant of the lands of Westwood from King Henry VIII.”
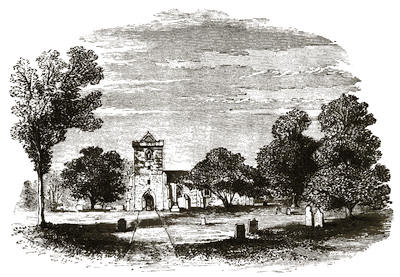
Hampton Lovett Church.
The monument here noted as being removed in 1859 stands against the west wall of the north aisle, or “side chapel.” It is a fine piece of sculpture in the style of Roubilliac, with a semi-recumbent figure of St. John. It[1183] bears this highly interesting inscription:—“Here lyes Sir John Pakington, Kt. and Bart., aged 55 years, an indulgent father to his children, a kind master to his servants, charitable to the poor, loyal to the king, and faithful to his country. Who served in many parliaments for the county of Worcester speaking his mind there without reserve; neither fearing nor flattering those in power, but despising all their offers of title and preferment upon base and dishonourable terms of competition. He was chosen Recorder for the City of Worcester the 21st day of February, 1725, in the room of Other, Earl of Plymouth, deceased, which few ever enjoyed the honour of under the degree of a Peer of the Realm. He dyed the 13th of Augt., 1727. In the same church lyes Sir John Pakington, Kt. and Bart., and his lady, grandfather and grandmother to the said Sir John. The fyrst try’d for his life and spent the greatest part of his fortune in adhering to King Charles I., and the latter justly reputed the Authoress of The Whole Duty of Man, who was exemplary for her great piety and goodness.” There is also a tablet to Dorothy Anne, second daughter and co-heiress of Sir Herbert Perrott Pakington, 1846; her father, 1785; her mother, Dame Elizabeth Pakington, daughter of Sir Cæsar Hawkins, 1783; and Sir John Pakington, 1830; and one to the memory of Mary, the first wife of Lord Hampton, and daughter of Moreton Aglionby Slaney, Esq., who was born in 1799 and died in 1843.
In the churchyard are some venerable yew-trees, and near the path is a tall and lovely cross, of simple but effective design, restored by Lord Hampton in memory of his second wife. At the head of the lofty shaft is a crocketed cross bearing the sacred monogram: beneath this are beautifully sculptured figures of the four evangelists under crocketed canopies. At the base are the four evangelistic symbols, and beneath is the inscription, “To the beloved memory of Augusta Anne, second wife of Sir John Pakington, Bart., this cross was restored A.D. MDCCCXLIX. She was the daughter of George Murray, Lord Bishop of Rochester, and departed this life in the true faith of Christ, February xxiii., MDCCCXLVIII., after the birth of her second child, and in the XXXIST year of her age. + Not my will but thine be done.”
We said, at the commencement of our notice, that Westwood Park lies a couple of miles or so from Droitwich, and it therefore behoves us, before closing, to say a word or two about that town, and the “healing waters” which are its great attraction and blessing.
The neighbourhood of Westwood and Droitwich is very charming, the walks and drives are beautiful, and the whole locality is rich in historic lore and in antiquated traditions. Venerable church towers, pretty villages, homely yet comfortable cottages, fruitful orchards, productive meadows and corn lands, delicious lanes rich in wild flowers, wooded slopes, broad and narrow rivers (notably, majestic Severn), are in view from any ascent. But the eye takes in more than these: ancient mansions are numerous; among them several of our justly boasted baronial halls. There are houses of prosperous gentry, and picturesque dwellings of wood and plaster of a long-ago time. Indeed, the rich and the poor may be equally content with their lot in this fair, fertile, and rarely gifted locality. It is suggestive of prosperity, and indicative of content, although the whistle of the railroad is often heard, and the mysterious wires of the telegraph skirt the principal highways. The distant views are even more graceful and majestic than those near at hand. Grand old Malvern, the Abberley Hills, the Clees, the “hunchbacked Wrekin,” the Clents, the Lickeys, Tardebigge, Astwood, and even the far-off Cotswolds, may be seen from any of the neighbouring heights.
Droitwich itself is a town devoid of beauty or interest, but it is situated in a lovely district, with a glorious country around it, and a neighbourhood rich in scenery and in picturesque localities. Internally the town is a “land of many waters,” its brine wells, from which thousands of gallons per hour are constantly being pumped up, producing an enormous quantity of salt, which is sent out to supply the tables, and the workshops, and the manufactories of our native population, as well as to help to render our fields more prolific, and find employment for nearly the whole of its population. Droitwich, there can be no doubt, is a town of Roman foundation, and its salt-works were worked by that people on precisely the same system of evaporation in vats as now. A portion of an interesting Romano-British tesselated pavement—part of a Roman villa—was discovered here some few years ago, and is preserved at Worcester. It is indisputable evidence of Droitwich and its springs being known to the Romans. Although small, and mainly depending for its prosperity on its salt-works, Droitwich has always, since the Conquest, been a place of importance, and until the passing of the Reform Bill sent two members to Parliament; it now sends only one. It is governed by a mayor and corporation, possesses abundance of schools and charitable institutions,[1185] has spacious churches and other places of worship, and has every facility of railway and canal communication.
The main feature of the place, however, is its recently re-established Brine Baths. The efficacy of the saline springs was first brought into notice of late years during the sad visitation of cholera to the town in 1831. In that year, when numbers of the inhabitants were being carried off by the pest, some parties, in their agonies of distress and their desire to find means of saving the lives of those near and dear to them, dipped the sufferers into the warm brine in the evaporating vats of the salt-works, and this was found to produce such marvellous results that it was generally adopted; indeed, it is affirmed that all who were so treated, even those in a state of collapse, recovered from the attack. The fame of these cures spread far and wide, and numbers being brought there for that and other complaints, it was determined to form a bath. This was done, and the efficacy of the brine firmly established. Later on a company was formed; but although baths were erected, and patients were not wanting to visit them, the whole matter fell into a state of unfortunate inanition, despite the attention which had been directed to the place by Dr. Hastings and other men of eminence. In 1871 Mr. Bainbrigge, F.R.C.S., a medical man of enlarged experience and skill, visited the baths for the purpose of examining, and analyzing, and reporting upon their properties and efficacy. The result was, that a joint-stock company for the erection of new baths, the opening up of the curative properties of the waters, and the development of Droitwich into an inland sea-bathing place, was formed, and baths were erected. These baths were opened in 1873, and since then the whole affair has passed into the hands of a few private individuals. The old George Hotel, with its pleasant garden (closely adjoining the bath), has been converted into a private boarding-house, and about eight acres of pleasure-grounds and gardens, with here and there a pleasant residence attached, have been added and laid out with taste.
The visitor will find many objects of interest in Droitwich; and many places of note—Whitely Court, the truly “Stately Home” of the Earl of Dudley, being one of them—are within easy drive of the place.
MELBOURNE HALL.

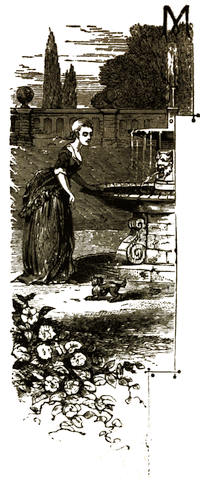
MELBOURNE HALL is interesting from the curious and unique character of its gardens rather than from the elegance or beauty of the house; but it possesses in its historical associations, and its connection with famous families, a larger share of importance than falls to the lot of many more pretentious places. It is to the history of the “Home,” and its charming and curious grounds, as well as to the history of the noble families to which it has belonged, that we purpose to direct attention.
Melbourne itself—from which is derived the title of Viscount Melbourne, as well as the name of the thriving city of Melbourne, in our far-distant dominion of Australia—is a small manufacturing and market town in Derbyshire, being situated on the borders of Leicestershire, and lying in the charming valley of the Trent. It is only eight miles from Derby, from which place it is conveniently reached by a branch railway; it is, therefore, now, since the opening of this line, of easy access from that great centre of railway traffic. The town contains some goodly manufactories of silk and Lisle-thread gloves, figured lace, &c., for which it is much noted; and it is also well known for its productive[1187] gardens and nurseries. It is but seven miles from famous Ashby-de-la-Zouch, the scene of Sir Walter Scott’s undying “Ivanhoe,” and where the splendid ruins of the grand old castle of the Zouches still stand in all their beauty, and are among the most majestic and picturesque in the kingdom, Kenilworth scarcely excepted. Melbourne is also within some few miles of Calke Abbey, the elegant seat of Sir John Harpur Crewe, Bart.; and not much farther from Donington Park, the seat of the late Marquis of Hastings and the present Earl of Loudoun; Staunton Harold, the charming residence of Earl Ferrers; and Elvaston Castle, the ancient seat of the Earl of Harrington, whose gardens are much of the same character as those we are about to describe. Indeed, the whole district, turn in whatever direction one may, is full of interest and beauty.
At Melbourne, as stated in Domesday Book, King Edward VI. held “six carucates of land for geld. Land for six ploughs. The King has one plough there, and twenty villanes, and six bordars, having five ploughs. A priest and a church there, and one mill of three shillings, and twenty-four acres of meadow. Wood, pasturable, one mile in length and half a mile in breadth. In the time of King Edward it was worth ten pounds; now six pounds; yet it renders ten.” It was from very early times a royal manor, and was granted by King John to Hugh de Beauchamp, whose eldest son gave it in marriage with his daughter to William Fitz-Geoffrey, but within a short period it again reverted to the Crown. By Henry III. it was, in 1229, granted to Philip de Marc, from whom it again passed into the sovereign’s hands. The manor and castle were afterwards held by Edmund, Earl of Lancaster, brother to Edward I., and passed to his son Thomas, by whom they were conveyed to King Edward II., who granted them to Robert de Holland. This person was summoned to Parliament as a baron, but having joined in the insurrection, he surrendered himself at Derby, and was ultimately beheaded for high treason, and his estates were confiscated. They were then held by Henry, Earl of Lancaster, who had a grant of a market, &c.; and they continued attached to the earldom and duchy of Lancaster until 1604, when they were given by King James to the Earl of Nottingham, who soon afterwards conveyed them to the Earl of Huntingdon, from whom they passed to the Marquis of Hastings.
In the reign of Henry V. the country around the royal manor and castle of Melbourne sent many warriors to the battle of Agincourt; and[1188] although it may be a question whether the hills in the neighbourhood, which are called “Derby Hills” to this day, or those in the Peak, at the north end of the county, are intended in the ballad—
“Recruit me Cheshire and Lancashire,
And Derby Hills that are so free;
No marry’d man or widow’s son:
For no widow’s curse shall go with me.
“They recruited Cheshire and Lancashire,
And Derby Hills that are so free;
No marry’d man or widow’s son:
Yet there was a jovial bold company”—
certain it is that Derbyshire men were among the most valiant in that battle, and that John, Duke of Bourbon, who was taken prisoner, was brought to Melbourne Castle, and there kept in close confinement for nineteen years. Melbourne Castle, now entirely destroyed, is traditionally said to have been founded by Alfred the Great in 900. There appears, however, to be no mention of it until 1307. In 1319 it passed into the hands of Thomas de Holland, who obtained a license to crenellate the place in the fourth year of Edward II. In 1322 “John de Hardshull was joined in the governorship of the castles of Melbourne and Donington,” and a few years later it became the property of Thomas, Earl of Lancaster. In 1414. as already stated, John, Duke of Bourbon, was prisoner here under Sir Ralph Shirley, the governor of the castle, and afterwards under Nicholas Montgomery, the then governor. It is said to have been dismantled by order of Margaret, Queen of Henry VI. It was, it seems, repaired by Edward IV., and in Henry VIII.’s reign is said to have been in “good reparation.” In 1602 a survey was made, by order of Queen Elizabeth, by Thomas Fanshawe, then auditor of the duchy of Lancaster, in which it is said, “Her Majesty hath a faire and ancient castle which she keepeth in her own hands, and that Gilbert, Earl of Shrewsbury, was then constable of the same and bailiffe there by letters patent during his life, with the annual fee of £10.” It afterwards came into the hands of the Huntingdons, and was suffered to fall into decay. The site now belongs to Mr. Hastings.
Melbourne was formerly in the honour of Tutbury, its officers in that honour being the “Steward of Melbourne,” the “Constable of Melbourne Castle,” the “Keeper of Melbourne Park,” and the “Bayliffe of Melbourne.”
The Bishops of Carlisle had formerly a palace and a park at Melbourne, and occasionally resided there, the palace being near the church, tolerably close to the castle, and on the site of what is now Melbourne Hall. After being long held on lease from the see, it ultimately became the property of the Coke family. An arch, in the early English style, conjectured to have belonged to the old nunnery near the church, was taken down about 1821.
The Cokes, to whom Melbourne Castle and Hall belonged, are an old Derbyshire family, whose estates lay principally at Trusley, Marchington, Thurvaston, Pinxton, Egginton, and other places, The head of the family, in the forty-third year of the reign of Edward III., was Hugh Coke, son of Robert Coke. His eldest son, Thomas, married Elizabeth, daughter and co-heiress of Thomas Odingsells. By this lady, who brought the Trusley estates into the family, he had issue a son, William Coke, who, marrying Joan, daughter of John Hilton, by her had issue a son, William Coke, who, by his first wife, Cicely Brentwood, had a son, also William Coke, by whom he was succeeded. This William Coke married a daughter of Sir Ralph Longford, by whom he had issue his son and successor, William Coke, who, marrying Dorothy, daughter of Ralph Fitzherbert, of Tissington, had issue two sons—John and Richard—and six daughters, viz. Elizabeth, Dorothy, Margaret, Anne, Ellen, and Mabel. He was succeeded by his son, Richard Coke, who married Mary, daughter and sole heiress to Thomas Sacheverell, by whom he acquired considerable property. By this marriage Richard Coke had issue six sons—viz. Sir Francis Coke, of Trusley, Knt.; Sir John Coke, Secretary of State; Thomas Coke; Philip Coke; George Coke, Bishop of Hereford and Bristol; and Robert Coke—and four daughters, viz. Elizabeth, Mary, Margaret, and Dorothy.
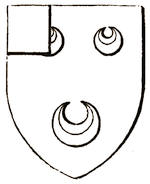
Arms of Coke.
Sir John Coke, the first of the family who settled at Melbourne, was born in 1563, and greatly distinguished himself by his learning. He was successively Professor of Rhetoric at Cambridge, Secretary of the Navy, Master of the Court of Requests, Secretary of State to King Charles I., and for several years a member of Parliament, where he took an active and dignified part in the debates. Sir John, who died in 1644, was married twice: first, to Mary, daughter of John Powell, of Presteign,[1190] by whom he had issue; and, secondly, to Joan, daughter of Alderman Sir John Lee, Knt., and widow of Alderman Gore. He was succeeded by his son (by his first wife), Thomas Coke, whose son (by his wife Mary, daughter of —— Pope, of Wolferston), John Coke, married Mary, daughter of Sir Thomas Leventhorpe, by whom, with other issue, he had three sons, one of whom, the Right Hon. Thomas Coke, became Vice-Chamberlain to Queen Anne and King George I., and served in Parliament for many years. This gentleman was so great a favourite with his sovereign, Queen Anne, that she presented to him, among other marks of royal favour, the two splendid vases now placed in the grounds of Melbourne Hall. By his first wife, Mary, daughter of Philip, Earl of Chesterfield, he had issue two daughters—Mary, married to Viscount Southwell, and Elizabeth, married to Bache Thornhill, Esq.; and by his second wife, the Hon. Mary Hale, sister of Bernard Hale, Esq., one of the maids of honour to Queen Anne, he had issue, with others, a daughter, Charlotte, who became his sole heiress on the death of her brother, George Lewis Coke.
This Charlotte Coke married, in 1740, Sir Matthew Lamb, Bart., of Brockett Hall, Hertfordshire, nephew and co-heir of Peniston Lamb, Esq., and was the mother, by him, of Sir Peniston Lamb, Bart., who was created Baron Melbourne, Baron Kilmore, and Viscount Melbourne of Melbourne. His wife was Elizabeth, daughter of Sir Ralph Milbanke, by whom he had four sons and three daughters—viz. the Hon. Peniston Lamb, who died unmarried; the Hon. William Lamb, who succeeded him; the Hon. Frederick James Lamb, who also succeeded to the titles and estates; the Hon. George Lamb, M.P. (well known for his literary attainments), who married Mdlle. Caroline Rosalie St. Jules; the Hon. Emily Mary Lamb, married, first, to Earl Cowper, and, secondly, to Viscount Palmerston; the Hon. Harriette Lamb; and a daughter who died in infancy. Lord Melbourne, who died in 1828, was succeeded in his titles and estates, as second viscount, by his second son, William, who, after holding many important posts, and taking an active part in the administration of this country, became Prime Minister. He was born in 1779, and educated at Eton, Cambridge, and Glasgow, and in 1804 was called to the bar. In 1805 he entered Parliament, and in the same year married Lady Caroline Ponsonby, daughter of the Earl of Bessborough, a lady who became, as “Lady Caroline Lamb,” distinguished in the literary circles of the day.
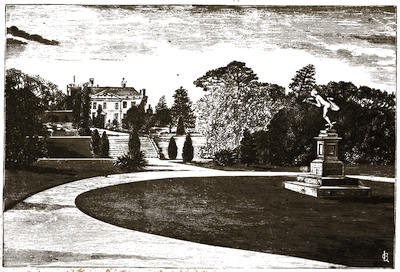
Melbourne Hall, from the Garden.
In 1818 Mr. Lamb became Secretary for Ireland under Canning, and so continued under the next two administrations. In 1828 he succeeded to the titles and estates as second Viscount Melbourne, Baron Melbourne, and Baron Kilmore. In 1830 his lordship became Home Secretary, and in July, 1834, was made Prime Minister, but only retained that office till the following November. In 1835 he again became Prime Minister, and so continued until 1841. Being Premier at the time of the Queen’s accession to the throne, Lord Melbourne became her Majesty’s confidential adviser. His lordship died, in 1848, without surviving issue, when the title passed to his brother, the Hon. Frederick Lamb, who had been, in 1839, created Baron Beauvale, and had held many important posts. His lordship, who married the Countess Adela, daughter of Count Maltzan, Prussian Ambassador at Vienna, died without issue, when the title became extinct. The estates then passed to his only surviving sister, the Hon. Emily Mary, married, first, to Earl Cowper, and, secondly, to the late Prime Minister, Viscount Palmerston. This lady was born in 1787, and married, in 1805, Peter Leopold Louis Francis, fifth Earl Cowper, by whom she had issue—George Augustus Frederick, Viscount Fordwich, who became sixth Earl Cowper; Lady Emily Caroline Catherine, married, in 1830, to the present Earl of Shaftesbury; the Hon. William Francis Cowper, who, on the death of Lady Palmerston, in 1869, became the owner, under his will, of Lord Palmerston’s estates, and assumed the additional surname of Temple (Cowper-Temple); the Hon. Charles Spencer Cowper, who married the Lady Blessington, and afterwards Jessie Mary, only surviving child of Colonel Clinton McLean; and the Lady Frances Elizabeth. Earl Cowper dying in 1837, Lady Cowper, in 1839, was married to Viscount Palmerston, who, dying in 1865, left her again a widow, and his title became extinct. At Lady Palmerston’s death, in 1869, her estates passed to her grandson, the present Earl Cowper, who now owns Melbourne Hall and its surrounding estates.
The Hon. Henry John Temple, third Viscount Palmerston and Baron Temple of Mount Temple, was the son of Henry, second Viscount Palmerston, by his second wife, Mary, daughter of Benjamin Mee, of Bath. He was born in 1784, and was educated at Harrow and at St. John’s College, Cambridge, and succeeded his father in the titles and estates as third Viscount Palmerston and Baron Temple in 1802, and entered Parliament in 1807, from which time his name was intimately mixed up with the political history of this country. He successively became a Knight of the[1193] Garter and a Knight Grand Cross of the Bath, and, among other offices, Lord Warden of the Cinque Ports, Constable of Dover Castle, Elder Brother of Trinity House, Lord Rector of the University of Glasgow, a Lord of the Admiralty, Secretary at War, Foreign Secretary, and Home Secretary. In 1855 he became Prime Minister, and so continued until 1858. In 1859 he again became Prime Minister, and died whilst holding that office in 1865. The title then became extinct. Lord Palmerston by his will, dated November 22nd, 1864, left his real and leasehold estates in England and Ireland to Lady Palmerston for life, and after her decease to her second son, the Right Hon. William Francis Cowper. The will expressed an earnest wish that Mr. Cowper, upon coming into possession of the estates, should immediately apply for a royal license to take and use, for himself and his descendants, the surname of Temple, either in substitution for, or in addition to, that of Cowper, but so that Temple should be the final name; and the family arms of Temple to be quartered with those of Cowper. This was accordingly done. The arms of Lord Palmerston were—quarterly, first and fourth, or, an eagle displayed, sable; second and third, argent, two bars, sable, each charged with three martlets, or. Supporters—dexter, a lion reguardant, pæan; and sinister, a horse reguardant, argent, maned, tailed, and hoofed, or. Crest—a hound sejant, sable, collared, or. Motto—“Flecti non frangi.”
It is a somewhat curious circumstance, as will have been gleaned, and one worth noting, that Melbourne Hall became the seat, within twenty years, of two Prime Ministers, and that the titles of each, Lords Melbourne and Palmerston, have become extinct.
The present noble owner of Melbourne Hall and its surrounding estates is the Right Hon. Francis Thomas De Grey Cowper, seventh Earl Cowper, Viscount Fordwich, Baron Cowper, Baron Butler, and Baron Dingwall, and a Baronet. His lordship (who is grandson of Lady Palmerston) was born in 1834, and is the son of George Augustus Frederick, sixth earl, by his wife, Anne Florence, Baroness Lucas, daughter of the second Earl De Grey, and was educated at Harrow and at Christ Church, Oxford, where he proceeded M.A. in 1855. He succeeded to the titles and estates on the death of his father in 1856, and from 1871 to 1874 was Captain and Gold Shell of H.M. Corps of Gentlemen-at-Arms. In 1870 Earl Cowper married Katrine Cecilia, daughter of Lord William Compton, heir-presumptive to the Marquis of Northampton, by whom, however, he has no issue, the heir-presumptive being his brother, the Hon. Henry Frederick Cowper, M.P.
The arms of Earl Cowper are—argent, three martlets, gules; on a chief engrailed, of the last, three annulets, or. Crest—a lion’s jamb erased, or, holding a cherry branch, vert, fructed, gules. Supporters—two dun horses, close cropped (except a tuft on the withers) and docked, a large blaze down the face, a black list down the back, and three white feet, viz. both hind and the near fore foot. Motto—“Tuum est.”
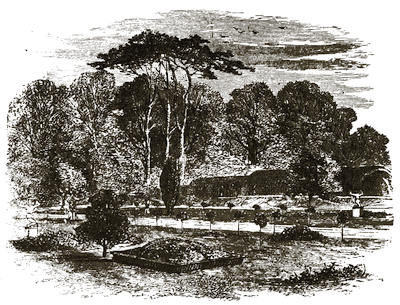
The Gardens and Yew Tunnel.
The Gardens and Grounds of Melbourne Hall are its chief attractions They are a curious and elegant relic of the old style of horticulture, which was brought from Holland by William III., consisting of groves, fountains, statues, &c., and are of the most strikingly peculiar character. In one place, on entering, the visitor finds himself in the Lover’s Walk, a literal tunnel (the outside, of which is shown in our view of the grounds) formed of very aged yew-trees, arched and netted and intergrown one with another, only here and there pierced by rays of light. In another he finds himself by the side of a basin, in the centre of which a fountain is ever playing; while in its clear waters magnificent carp are lazily swimming or basking in the sun.[1195] In another place he comes upon a “cool grot”—a mineral spring, over which is erected a charming rustic grotto of spars, shells, stalactites, and other natural objects, and bearing on a marble tablet lines by the Hon. George Lamb:—
“Rest, weary stranger, in this shady cave,
And taste, if languid, of the mineral wave;
There’s virtue in the draught; for health that flies
From crowded cities and their smoky skies,
Here lends her power from every glade and hill,
Strength to the breeze, and medicine to the rill.”
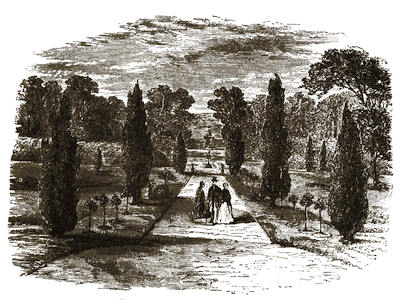
The Gardens, as seen from the Hall.
The lawn in front of the mansion is laid out in ornamental beds, filled with the choicest flowers, and dotted over with groups, single figures, vases, &c., of fine sculpture, of which it may be interesting to note that the pair of black figures only cost, about the year 1630, £30, and the Perseus and Andromeda £45. At the opposite side of the grounds from the house is an alcove of elaborate design in wrought-iron, bearing the arms [1196]of Coke, which, with the central basin and fountain, is shown in our engraving of the gardens as seen from the hall. The Scotch firs which form the background of the gardens were planted in the time of William III., the trunks being, in many instances, 80 feet in height, and 13 or 14 feet in circumference. One of these Scotch firs, which fell in the spring of 1875, was known to be one hundred and seventy-six years old; its dimensions were extraordinary. They were as follows:—Height, 82 feet; length of butt, 39 feet; circumference at eight feet from the ground, 10 feet 8 inches; circumference at thirty-nine feet from the ground, 9 feet 2 inches; total contents of timber, 340 cubic feet. Leading in a south-easterly direction from the parterred lawn, the gardens become entirely changed in character, and the visitor wanders through sylvan walks, bounded on either side by impenetrable yew hedges, which intersect each other in every direction, at every turn coming upon a fine piece of sculpture, or rippling stream, or bubbling fountain.
One of the walks leads to a gentle eminence at the junction of three splendid glades, with gigantic lime hedges, in the centre of which is placed the enormous bronzed vase of lead—one of the finest pieces of modelling in existence—called the “Seasons,” which, with another exquisite, though plainer, vase placed almost in close contiguity, was presented by Queen Anne to her Vice-Chamberlain, Thomas Coke. On the pedestals is the monogram, “T. C.,” of the Thomas Coke to whom they were given. On occasion of its being repaired, in 1840, the following inscription, written by Mr. H. Fox, was placed in its interior:—
HOC SIMULACRUM
EX DONO ANNÆ REGINÆ
THOMA COKE ARMIGERO DOMINI CUBICULARII
VICEM FUNGENTE
POSITUM
E LOCO MOTUM ET AD VETEREM
NORMAM RESTITUTUM
GULIELMUS VICECOMES MELBOURNE
PRINCEPS DOMINORUM REGII THESAURI
REPOSUIT
ANNO VICTORIÆ REG. QUARTO
ANNO CHRISTI 1840.
The Terrace Walk, formed so as to overlook the magnificent lake, is a pleasant and favourite promenade for visitors, and commands some charming views of the grounds, the lake, the church, and neighbourhood.
The Lake, or Pool, as it is commonly called, is nearly twenty-two acres in extent, and is beautifully wooded on its banks, and, with its island, the swans which are always sailing on its surface, and the pleasure-boats frequently gliding about, forms a beautiful picture from whatever point it is viewed. The gardens, it may be added, cover an extent of nearly twenty acres of ground; and it is worth noting that on the wall near the Conservatory and the Muniment-room is the finest and largest Wistaria in existence—its extent along the wall being no less than two hundred and sixty-four feet.
In the hall itself is a splendid collection of pictures, including many very rare examples—family portraits, principally of the old celebrities of the Coke family and others. In this house Baxter wrote his “Saint’s Rest;” and here many distinguished men have at one time or other resided. Of this Baxter himself thus wrote:—“The second book which I wrote (and the first which I began) was that called ‘Saint’s Everlasting Rest.’ While I was in health I had not the least thoughts of writing books, or in serving God in any more public way than that of preaching; but when I was weakened with much bleeding, and left solitary in my chamber at Sir John Coke’s in Derbyshire, without any acquaintance but my servant about me, and was sentenced to death by my physicians, I began to contemplate more seriously the Everlasting Rest which I apprehended myself just on the borders of; and that my thoughts might not be scattered too much in my meditation, I began to write something upon that subject, intending but a sermon or two (which is the cause that the beginning is in brevity and style disproportionable to the rest); but being continued long in sickness, where I had no poor or better employment, I followed it on till it was enlarged to the bulk in which it is now published.” The hall was at one time, about 1811, occupied by Sir Sidney Smith, the “Hero of Acre,” and also by Sir William Rumbold: it was likewise for many years in the occupation of Colonel Gooch, one of the heroes of Waterloo—in fact, one of the seven brave men immortalised in history as having defended the important and critical post of Houguemont in that great battle. It is now occupied by William Dashwood Fane, Esq.
Closely adjoining the hall is Melbourne Church, which is, without doubt, one of the very finest and most perfect Norman structures remaining to us, reminding one forcibly, in its massive piers and other features, of Durham Cathedral. Indeed, it is far more of a cathedral in appearance than[1198] a parish church. The western doorway is one of its most striking external features; but internally it is full of interest in every part. It is a cruciform structure, with massive central tower, and two other lantern towers at its west end. The nave is divided from the side-aisles by a series of massive round piers supporting semicircular arches, above which is a fine open triforium running entirely round the nave. Remains of a circular apse are to be traced at the east end. Its monuments, too, are worthy of careful examination; they are mainly to the family of Hardinge, of King’s Newton, the head of which family is the present Lord Hardinge.
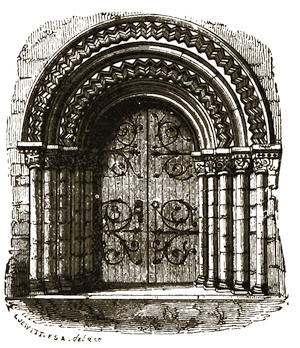
West Doorway, Melbourne Church.
One mile from Melbourne is the pleasant village of King’s Newton, with its Holy Well and its Hall, now in ruins, but long the paternal residence of the Hardinge family, and from which its then representative, Viscount Hardinge, of King’s Newton—the heroic Governor-General of India—took his title. This distinguished family had been settled at this place for several centuries, the hall being built by them circa 1400. Sir Robert Hardinge, who was Master of the Court of Chancery and Attorney-General to Charles II., resided here, and was visited by that monarch, who remained his guest for some days. On the glass of the window of his room King Charles scratched the anagram, Cras ero lux, being a clever transposition of the words, Carolus rex, and meaning “To-morrow I shall shine.” In the garden is a famous[1199] old mulberry-tree, under which it is said the monarch used to sit: it is still luxuriant in foliage and in fruit. The hall was destroyed by fire only a few years ago, and its picturesque ruins and grounds are now open to the public, who during the summer months “there do congregate” for pic-nic parties and rural enjoyments. Our engraving shows the hall as it appeared before the fire.
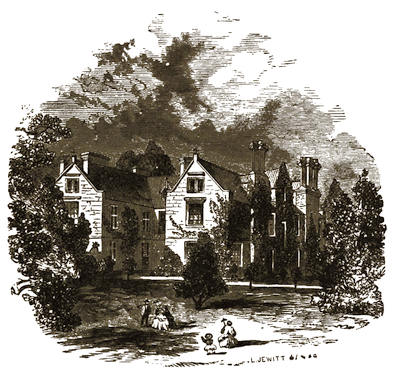
King’s Newton Hall as it was.
The village of King’s Newton, one of the most delightful of villages, has a literary celebrity attaching to it. Here Thomas Hall, who wrote “Wisdom’s Conquest” in 1640, resided; and here, too, Speechly, the Rural Economist; Mundy, who wrote “The Fall of Needwood” and “Needwood Forest;” Mrs. Green, the authoress of “John Gray of Willoughby;” the Ortons, one of whom is known by his “Excelsior” and his “Three Palaces,” and the other by his varied writings, were residents, as was also the author of “Thurstan Meverell;” and here, in his native place, resided till his death, in February, 1876, the able historian of Melbourne,[1200] Mr. John Joseph Briggs, who also ranked high as a writer on natural history. The locality has other attractions “too numerous to mention.” Independently of its great natural beauties, its most attractive associations are undoubtedly with a grand and honourable past. Of King’s Newton Mr. Briggs thus wrote:—
“Sweet Newton, first to thee my song I raise.
Thy charms, loved hamlet, need no poet’s praise;
O’er thy green meads first trips the laughing Spring,
And shakes primroses from each flower-wreathed wing:
There the first swallow skims the daisied vale,
And the loved cuckoo breathes her mellow tale,
And merry chiff-chaff from the budding tree
Gives out his joyous notes so wild and free.
And when old Autumn sheds o’er field and bower
The radiant hues of many a gorgeous flower,
And bids the sun lead down his stately dance,
Thy fields are last to catch his parting glance.
Within thy bounds I drew mine earliest breath,
And there, grant Heaven, these eyes may close in death!”
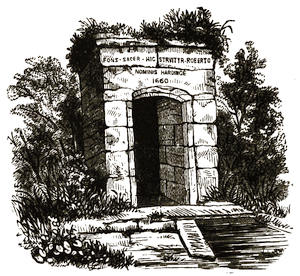
Holy Well, King’s Newton.
Besides its ruined hall, there is at King’s Newton a Holy Well, the structure over which was erected by Robert Hardinge in 1660, and restored a few years back by one of his descendants. It bears on its front the inscription—“Fons sacer hic strvitvr Roberto nominis Hardinge, 1660.”
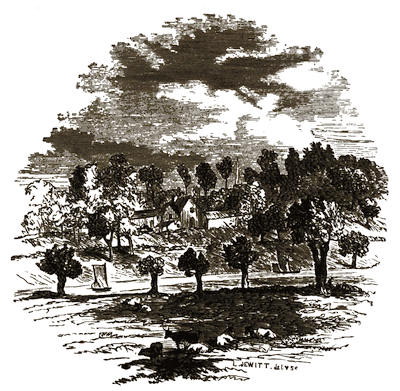
The Trent and Weston Cliff.
In the neighbourhood of Melbourne, too, are many pleasant places and delightful “bits” of scenery. Weston Cliff,
“Just rising from fair fields clad now in green,
Its beauteous church-spire tap’ring o’er the wood,”
on the banks of “silver Trent,” is one of the most favourite and famous fishing resorts of the district, and its manifold attractions have often been the theme of the local poet’s song:—
“Sweet Weston Cliff! how beautiful art thou!
How dark the firs that crown thy rugged brow!
Adown thy sides the straggling white sloe falls,
And blossom’d thorns outspread their snowy palls,
And the glad furze hath beauteously unrolled
For the Spring’s feet her gorgeous cloth of gold.”
Donington Cliff, too, on the river margin of the broad lands of Donington,[1202] the seat of the late Marquis of Hastings and of Mr. Hastings, father of the present Earl of Loudoun, is a charming spot, especially where, as shown in our engraving,
“Proud trees bend, and on Trent’s waves descry
Their own bright image as it passes by,”
just where the boat-house and landing-place are situated. But we have no space wherein to describe the beauties of the neighbourhood, and must leave Melbourne to pass on to our next chapter.
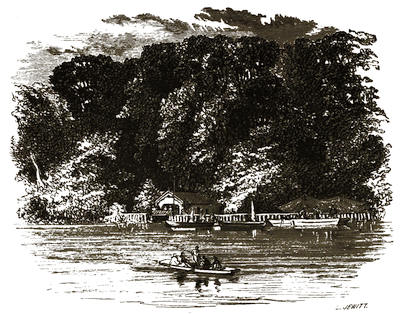
The Trent and Donington Cliff.
SOMERLEYTON.

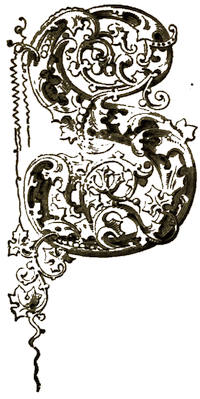
SOMERLEYTON, the Sumerledetun of Domesday survey, and occasionally in later times written Somerley, lies about six miles from Lowestoft, in the county of Suffolk, its nearest point on the coast being some four miles distant. At the time of the Conquest, Wihtred, a free man and a priest, held forty acres for a manor, and Ulf, a free man under the protection of Earl Gurth, held two carucates of land for a manor. The whole place was seized by the Conqueror, and given to Roger Bigod as steward. It was soon after held as one manor by Sir Peter Fitz-Osbert, whose son, Sir Roger Fitz-Osbert, was lord of the place, temp. Henry III., and was, 22nd Edward I. summoned to Parliament as Baron Osborne: he died in 1305-6. His sister, Isabel Fitz-Osbert, wife of Sir Walter Jernegan, or Jerningham, of Horham Jernegan, in Suffolk, and widow of Sir Henry de Walpole, became heiress to the Somerleyton estates on the death of her brother, and thus they passed into the Jernegan family.
The Jernegans, even at that time, boasted an ancient pedigree. The earliest of whom there is any record was living in 1182, and left by his wife Sibilla a son, Hubert, who, in 1203, married Margery, daughter and heiress of De Harling, of East Harling, and by her had issue, besides others, a son, Sir Hugh Jernegan, who married Ellen, daughter and heiress of Sir Thomas Englethorpe. Their son it was who married Isabel Fitz-Osbert,[1204] and thus acquired the manor of Somerleyton in her right. Their son, Sir Peter Jernegan, Knt., married three wives: first, Alice, daughter of Sir Hugh Germayne; secondly, Matilda, daughter of Sir Roger Herling; and thirdly, Ellen, daughter of Sir Roger de Huntingfield. By his first wife he had issue Sir John Jernegan, Knt., of Somerleyton, whose wife was Agatha, daughter of Sir Robert Shelton, of Shelton, Knt. Their son, Sir John Jernegan, who died in 1375, married Joan, daughter and co-heiress of Sir William de Kelveden and widow of Sir John Lowdham, by whom he had issue his son and successor, Sir John Jernegan, who, by his wife Margaret, daughter of Sir Thomas Vise de Lou, Knt., of Shotley, had, besides other issue, a son, Sir Thomas Jernegan, Knt., who succeeded him, and who married Joan Appleyard, of Dunston, by whom he left a son, John Jernegan, who succeeded him. This gentleman married twice: by his first wife, Jane, daughter of Sir John Darell, of Calehill, he had a son and heir, John Jernegan, who married Isabel, daughter and heiress of Sir Gervase Clifton, Knt. The issue of this marriage was a son, Sir Edward Jernegan, who was knighted, and succeeded his father in the estates.
This Sir Edward Jernegan was married twice: first, to Margaret, daughter of Sir Edmund Bedingfield, Knt.; and, secondly, to Mary, daughter and co-heiress of Richard Scroope, son of Lord Scroope. By this second marriage he had, among other issue, a son, Sir Henry Jerningham, of Wingfield and Huntingfield Hall, in Suffolk, and of Coney, in Norfolk, Vice-Chamberlain and Master of the Horse to Queen Mary, from whom are descended the present Jerninghams of Staffordshire and other counties. By his first wife Sir Edward had issue six sons—Sir John, Sir Robert, Thomas, Olyf, Nicholas, and Edward—and two daughters: Ann, who became the wife of five husbands, and Margaret, who was twice married. He died in 1515, and was succeeded by his eldest son, Sir John Jernegan, of Somerleyton, who married Bridget, daughter of Sir Robert Drury, Knt., of Halsted, by whom, with other issue, he had a son, George Jernegan, who succeeded him, and who, having espoused Elye, daughter of Sir John Spelman, of Narborough, Knt., was succeeded by his son, John Jernegan. This gentleman married Catherine, daughter of George Brooke, Lord Cobham, and had by her issue four daughters, his co-heiresses—viz. Elizabeth; Katherine, married to Wymond Carew; Frances, married, first, to Thomas Bedingfield, and, secondly, to her relative Henry Jerningham, of Coney Park; and Margaret, married to —— Ford, of Butley. Frances, the third daughter,[1205] inherited Somerleyton, and conveyed it to her second husband, Henry Jerningham, who sold it to John Wentworth, Esq.
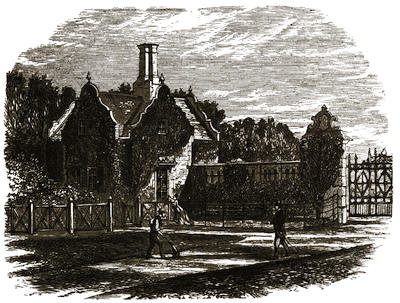
The South Lodge.
It will thus have been seen that the Jernegans (whose arms were—argent, three buckles, gules) held Somerleyton for no fewer than thirteen generations. In addition to this, they became possessed of the greater part of the King’s manor of the Island of Lothingland—a district occupying the north-east corner of the county of Suffolk, and containing the sixteen parishes of Somerleyton, Lowestoft, Corton, Gunton, Oulton, Ashby, Lound, Fritton, Flixton, Hopton, Blundeston, Gorleston, Belton, Burgh, Bradwell, and Herringfleet. In 1619 Henry Jerningham died at Cossey, nine years after having sold Somerleyton to John Wentworth, whose son was Sir John Wentworth, one of the chiefs of the Cavalier party of the district during the civil wars; and Cromwell and his troopers paid several visits to the old hall, making free with its forage, and “carrying away its musquets.” The village of Somerleyton appears, like its master, to have been staunchly[1206] loyal, and was harassed in consequence by the quartering of soldiers and the exaction of forced loans by the partisans of the Commonwealth. Ireton, in 1648, summoned the bailiffs of Yarmouth to meet him in conference at Somerleyton Hall, and there delivered to them the Lord General’s peremptory command, either to “ingarrison their town, or to demolish their walls and fortifications.” A rousing bonfire and bountiful distribution of bread and beer celebrated the restoration of King Charles II.
Sir John Wentworth records that “on the 14th day of March, 1642, Collonell Cromwell’s troope, and Captain Fountayne with his troope, and divers others, to the number of 140, came to Somerley Hall;” the day after they “tooke away muskets, bandeliers, rests, head-pieces, and one fowling-piece,” and other things of which no note was made. The Protector was, therefore, certainly an inmate of Somerleyton, and probably more than once. Matters changed, however: in 1660 an order was issued to the constables of Somerleyton and Ashby “to re-provide prayer books for their churches;” also to warn “all alehouse-keepers and butchers to enter recognisance for the observation of Lent and fish dayes.” The stout old knight did not live to see the King “enjoy his own again;” but his loyal widow did, and subscribed ten shillings “towards the building of a bone fire” upon St. George’s Day, 1661.
Sir John Wentworth married Anne Soame, but died without issue in 1651. From the Wentworths, Somerleyton passed to John Garneys, the son of Elizabeth Wentworth, sister of Sir Thomas Wentworth, who had become the wife of Charles Garneys, a member of the fine old Suffolk family who bore the alliterative motto of “God’s Grace Guides Garneys.” The Garneys (whose arms were—argent, a chevron engrailed, azure, between three escallop shells, sable) were originally seated at Boyland Hall, Morningthorpe, Norfolk, and at Heveringham and Kenton, in Suffolk. In 1672 the then representative of the family, Thomas Garneys, sold the estate to Admiral Sir Thomas Allin, Bart., a Suffolk worthy whose name figures prominently in history. Thomas Garneys then removed from Somerleyton to Boyland Hall, where he had a son, Wentworth Garneys, who married Mary, daughter of Sir Thomas Abdy. Sir Thomas Allin was born in 1613, and was captain of one of the ships in the service of the Commonwealth which went over to the Prince of Wales. In 1663 he was constituted commander-in-chief in the Downs, and later on of the Mediterranean. In 1665 he struck the first blow of war with the Dutch by attacking their Smyrna fleet of forty ships with eight sail of the line, when, after making prizes of four ships, he drove the remaining thirty-six into Cadiz harbour. In the same year, in the great sea-fight off Lowestoft, when the English fleet, under the Duke of York, Prince Rupert, and others, engaged the Dutch fleet under Van Tromp, Admiral Allin held a command.
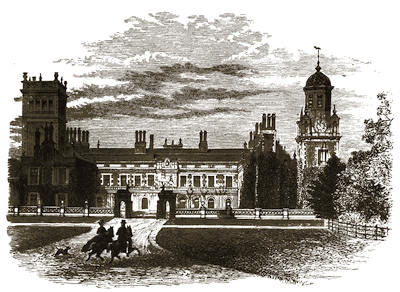
The Front.
In the following year Allin was at the head of the White Squadron when the fleet fell upon the Dutch van, routing it and killing the three Dutch admirals who commanded that division. In the same year Allin attacked the French fleet, boarding and capturing the Ruby of fifty-four guns. Three years later “he sailed with a strong squadron to chastise the Algerines,” which he accomplished, and returned home worn out in the heavy services of his country. In consideration of these many services Admiral Allin was created a baronet in 1673, and retired to Somerleyton, which, as has been stated, he had recently purchased. A portrait of the brave old admiral, who was called “the Scourge of Yarmouth,” is now at Somerleyton. That town took the side of the Parliament[1208] in the civil war, while Lowestoft was profoundly loyal. Sir Thomas married, first, Alice, daughter of Captain Whiting, of Lowestoft, by whom he had issue one son—Thomas Allin, his successor—and two daughters: Anne, who died unmarried, and Alice, married to Edmund Anguish, Esq., of Moulton, in the county of Norfolk, whose son inherited the estates and title; and, secondly, Elizabeth, daughter of Thomas Anguish, Esq., and sister of his son-in-law, by whom he had no issue. Sir Thomas died in 1686 or 1688, and was buried at Somerleyton. He was succeeded by his son, Sir Thomas Allin, who married Mary, daughter of John Caldwall, of London; but, dying without issue in 1696, the baronetcy became extinct, and the estates devolved upon his nephew, Richard Anguish, Esq., son of Alice Allin and her husband, Edmund Anguish, Esq. The arms of Allin were—gules, three swords barwise, points to the sinister side, argent, hilts and pomels, or, between four mullets of the third. Crest—a sword in pale, point upwards.
This Alice Allin had issue by her husband, Edmund Anguish, three sons—Richard, Edmund, and Allin—the eldest of whom, Richard, inherited Somerleyton, and having, in accordance with the will of his uncle, assumed the arms and surname of Allin, was created a baronet in 1699: the descendants of Edmund, the second son, afterwards inherited the estates. Sir Richard Allin (formerly Anguish) married Frances, only daughter of Sir Henry Ashurst, Bart., of Waterstock, by whom he had issue four sons—Thomas Allin, Henry Allin, Richard Allin, and the Rev. Ashurst Allin—and one daughter, Diana, married to Thomas Henry Ashurst, Esq., of Waterstock. Sir Richard died in 1725, and was succeeded in his title and estates by his eldest son, Sir Thomas Allin, Bart., who, dying unmarried in 1764, was succeeded by his brother, the Rev. Sir Ashurst Allin, Bart., Rector of Blundeston-cum-Flixton, who married Thomasin Norris, and, dying in 1770, was succeeded by his only son, Sir Thomas Allin, Bart. This gentleman died unmarried in 1794, when the baronetcy again became extinct, the Somerleyton estates passing to his distant kinsman, Thomas Anguish, Esq., as will now be shown.
Edmund Anguish, second son of Alice Allin, and her husband, Edmund Anguish, married Mary Betts, by whom he had issue two sons—the Rev. Thomas and Edmund—and two daughters, Mary and Dorothy. The Rev. Thomas Anguish, who was of Halesworth, married Mary Eling, of Beccles, and, dying in 1763, was succeeded by his son, Thomas Anguish, Accountant-General to the Court of Chancery; who, marrying Sarah Henley,[1209] of Docking, had issue by her three sons—Thomas, the Rev. George, and Charles—and three daughters, Catherine, Anne, and Charlotte. The eldest of the sons, Thomas Anguish, it was who inherited the estates of Somerleyton on the death of his kinsman, Sir Thomas Allin, Bart., when the title became extinct. This Thomas Anguish died unmarried in 1810, and was succeeded by his brother, the Rev. George Anguish, from whom, in 1843 (when the line became extinct), the estates passed to the son of his sister, Catherine Anguish, who, in 1788, had married Francis Godolphin-Osborne, fifth Duke of Leeds, she being his second wife. By this union she had issue Lord Sidney Godolphin-Osborne and Lady Anne Sarah Godolphin, married to John Whyte-Melville, Esq. Their son, Captain Whyte-Melville, is the distinguished author of many works of fiction. The arms of Anguish were—gules, a cinquefoil, pierced, or; the crest—a snake coiled, encircled with grass; and the motto—“Latet anguis in herbâ.”
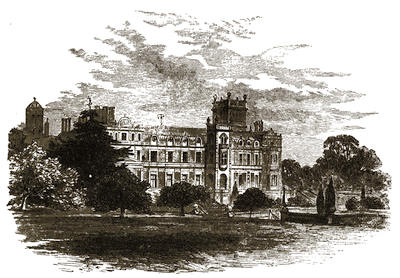
The West Front.
The Somerleyton estate, having come by descent to Lord Sidney Godolphin-Osborne, was sold by him, in 1844, to Samuel Morton Peto, Esq.,[1210] the extensive “contractor,” who had become the purchaser of the Norwich and Lowestoft ship canal, and to whose enterprise Lowestoft owes its railway, its pier, its harbour, &c. By Samuel Morton Peto the old mansion was entirely rearranged, extended, and altered; and by him also was the church, in a measure, rebuilt, and the village entirely remodelled, at a large outlay.
We should neglect an essential part of our duty if we omitted to do tender homage to that most enterprising and liberal gentleman. He “created” Somerleyton, so to speak, made it the grand and beautiful edifice it now is, formed its grounds, constructed and ornamented its delicious winter garden, hung the rooms with pictures, and filled the library with useful and pleasant books. Unhappily, circumstances prevented his enjoying them. Fortune, ever capricious, consigned it to other hands; the rich contractor had to sustain a reverse, and the “earthly paradise” passed from his hands into those of another. Happily, however, that other was the well-known late Sir Francis Crossley, who became the owner of the property, by purchase, in 1862.
Sir Francis Crossley had no pedigree to trace; his father was a self-made man, and he a self-made millionaire. His father was a journeyman carpet-weaver; his mother, herself a farmer’s daughter, was a farm servant. The mother lived to a ripe old age; the father to start the now famous firm of Crossley and Sons, and see it in a fair way to success. The humble origin of Sir Francis Crossley was a matter which he loved unostentatiously to trace. “Many years after the marriage,” he related on one occasion, “my father and mother took Dean Clough Mills. As my mother went with her usual energy to that place, down the yard at four o’clock in the morning, she made a vow—‘If the Lord does bless us at this place, the poor shall taste of it.’ It is to this vow, given with so much faithfulness, and kept with so much fidelity, that I attribute the great success my father had in business.” Sir Francis Crossley’s benefactions were large. To the town of Halifax, in 1857, he gave the People’s Park, at a cost of about £40,000. About 1861 there was commenced the erection of the Crossley Orphan Home and School on Skircoat Moor, which was built and endowed by Messrs. John, Francis, and Joseph Crossley, at a cost of £65,000. The building has accommodation for four hundred children. It was provided by the Messrs. Crossley with an endowment of £3,000 a year, but this sum has been increased from other sources. In 1871 he gave £10,000[1211] to the Corporation of Halifax as a loan fund for the benefit of deserving inhabitants. Out of this fund men may borrow to the extent of £300, and women to the extent of £100, at 2½ per cent., on certain conditions, one being that £10 of the principal shall be paid back annually. Then he gave £10,000 to the Congregational Pastors’ Retiring Fund; £10,000 to a fund for the relief of widows of Congregational pastors; and £20,000 to the London Missionary Society—making a total within a short time of £60,000. He was a member of the Independent body, but he was a liberal contributor to every good cause. Sir Francis was born in 1817, and from 1852 to 1859 sat as M.P. for Halifax; from 1859 to 1865 for the West Riding of Yorkshire; from 1865 to 1868 for the North-west Riding; and from the latter year until 1872 for the north division of the West Riding of the same county; having thus sat in Parliament for an unbroken period of twenty years. He married, in 1845, Martha Eliza, daughter of the late Henry Brinton, Esq., of Kidderminster, by whom he left issue an only surviving child, the present Sir Savile Brinton Crossley. Sir Francis was created a baronet in 1863.
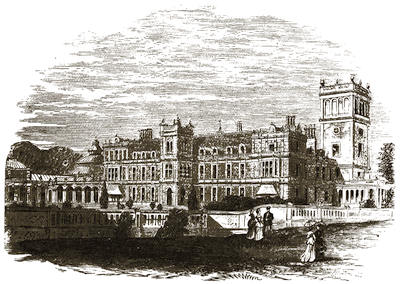
North-east View.
The present baronet, and owner of the immense estates and wealth of Sir Francis, is his son, Sir Savile Brinton Crossley, who was born in 1857, and succeeded to the title in 1872.
The arms of Crossley are—gules, a chevron indented, ermine, between two cross-crosslets in chief, and a saltire couped in base, or. Crest—a demi-hind erased, proper, charged with two bars, or, and holding between the feet a cross-crosslet, or. Motto—“Omne bonum ab alto.” The family seats are Somerleyton, near Lowestoft, in Suffolk, and Belle Vue, Halifax, Yorkshire.
The old hall of Somerleyton was one of the finest of the old brick mansions remaining, and possessed many interesting features. Fuller, the quaint old writer whose words are so often quoted, ranked it among the best of the many fine houses of the county of Suffolk, and says that it well deserved the name of Somerleyton, for here summer is to be seen in the depth of winter—the grounds being planted with evergreens, and the pleasant walks beset on both sides with fir-trees, green all the year round, besides other curiosities.
The Park, about two hundred acres in extent, is rich in beauty, and includes a deer park. Two miles from the house, in the direction of Yarmouth, there is a drive through ornamental grounds, and a “decoy” on a splendid sheet of water three miles long, and a quarter of a mile in breadth, called Fritton Lake. It abounds with a variety of fish, and is the resort of widgeons, ducks, teal, grebes, and other wild fowl during the season, which begins in October and ends in April. Vast quantities are taken yearly. The banks of this fine sheet of water are fringed with wood, and two or three gentlemen’s houses and pleasure-grounds add interest to the scenery. The lake separates the parishes of Fritton, Herringfleet, Belton, Lound, and Ashby; and in the Herringfleet woods, belonging to Major Leathes, there is a heronry. The owner of Somerleyton, to whom belongs a large portion of the lake, has a beautiful drive on one side of it, extending for nearly two miles, winding through plantations comprising choice specimens of pines, &c., with occasional peeps of the lake on one side, and heath and woods on the other. The lake—such is its natural and yet cultivated beauty—might be a bit of the lovely shire of Devon planted among the bare plains of Suffolk. It is zig-zag in form; tiny peninsulas jut into it, clothed with graceful firs and thick underwood, among which tall ferns luxuriate; the steeps have gradual ascents from the banks; closely planted trees of many varieties completely cover them; and it is only now and then that glimpses are caught of the water.
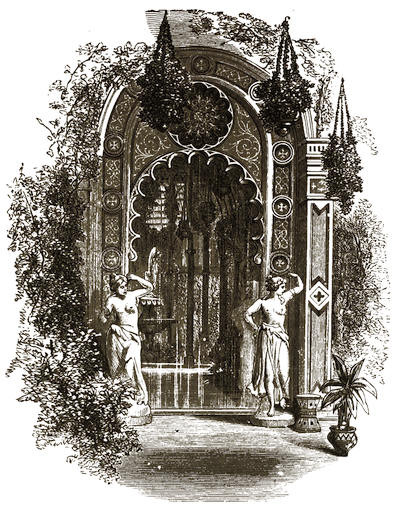
In the Winter Garden. Spanish Dancers, Hautmann.
The lake is close and compact, and on no side does there seem any opening, only footpaths lead to it from the adjacent roads. Its solitary character—out of the way of passing intruders—and its thickness of composition, render it a favourite shelter of wild fowl. They do not, however, enjoy solitude in security. Man is always astir in search of prey: three “decoys” are active at all seasons to entrap the unsuspicious and unwary. One of them was in operation during our visit. Domestic ducks were sailing in and out of a narrow passage, quacking and playing and feeding, to show their wild cousins outside that no danger was near.[1214] Two or three bolder than the rest summoned courage to enter, and very soon were in the net-trap that furnished the bag of the gamekeeper.
This charming scene of mingled wood and water adds materially to the attractions of the locality; and here Art has been brought to the aid of Nature.
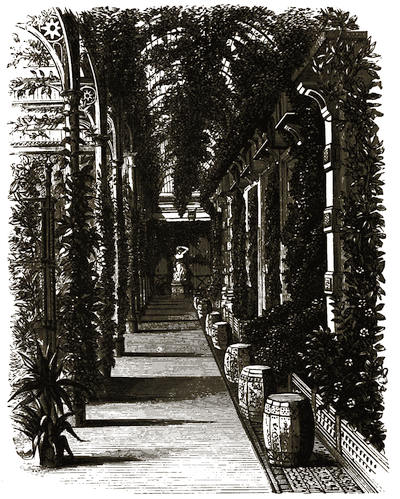
In the Winter Garden. Statue, Hautmann.
Passing in at the North Lodge, visitors are generally conducted through the kitchen and fruit gardens, the vineries, hothouses, and conservatories, to a sloping lawn facing the Winter Garden and north front of the house, from which point a charming scene presents itself. “Before us,” says a recent writer, “in a setting of old forest trees, cedars, aged thorns, clumps of azaleas, and rhododendrons, rises, as if evoked by a magician’s wand, a range of fantastic palaces of glass, their many sheeny domes and pinnacles sparkling like diamond facets in the noonday sun, and their contours and traceried outlines of graceful arabesques backed and thrown into relief by the deep red brick-work of the towers, gables, and campaniles of the hall.”
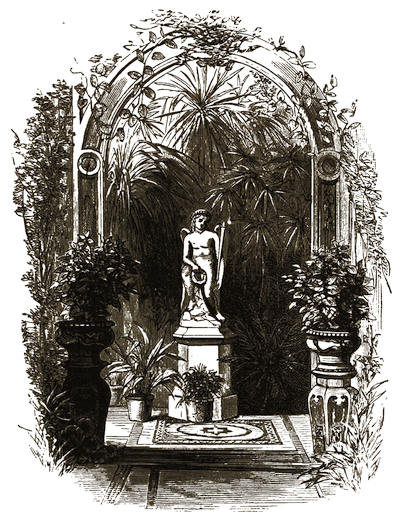
In the Winter Garden. Statue of Hymen, Byrtrom.
On the left is an aviary of gold and silver pheasants, screening a part of the offices. The area covered by the Winter Garden is one hundred feet square. Within the decorations are Renaissance, of a light and elegant character.[1216] Four main alleys converge under the great mosque dome, beneath which is a fountain supported on a rockery of ferns by four dolphins, and surmounted by a marble statue of the “Nymph of the Lily.”
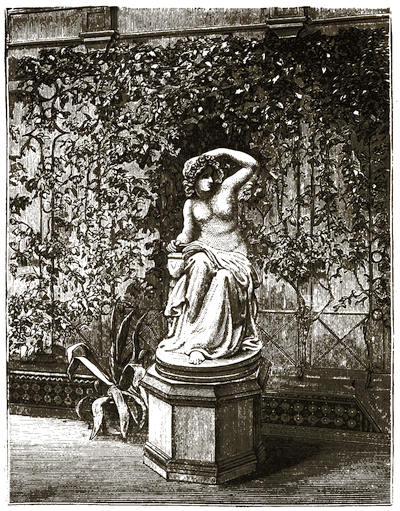
In the Winter Garden. Nymph at her Toilet, Haudmauer.
From the central alley numerous aisles diverge to an outer one, circumscribing the building. The roof is supported by light iron columns covered with fuchsias and beautiful creepers, with wire baskets of flowers suspended overhead. Parterres of rare exotics, and large majolica vases filled with flowers, occupy the grand space. At the corners and in other parts are life-sized statues: mirrors and[1217] other appliances add to the beauty of the whole. The south side opens to the Billiard, Morning, and Withdrawing Rooms. Aviaries of singing-birds are placed at intervals throughout the garden, and in the corridor leading to the Palm-house are a fern-grotto and fountain. The whole, it should be specially noted, may be lit with gas.
From the Winter Garden the visitor is shown the Italian Garden, opposite the west front. This front of the house opens upon a noble terrace, three hundred feet in length, enriched with statuary, vases, &c., from which three flights of steps lead down to the Dutch Garden, laid out in geometrical form by Nesfield, in the same general manner as that by him at Castle Howard, which we have heretofore described. In the centre of this parterre is a noble sundial, and from this point, looking to the south, a view is obtained of the grand avenue of fine old lime-trees, four hundred and fifty yards in length, at the termination of which the Church of Somerleyton is seen. Near to this avenue, in which are some fine sculptured figures and groups and other objects, is a double avenue of elm-trees. In this garden will be especially noticed two admirably sculptured figures of “Night” and “Morning,” by the late John Thomas, an artist of eminence and great ability, whose advice is understood to have greatly guided Sir Morton Peto in the adornment of the beautiful house; he may, indeed, be described as “the architect.” There is also (but on the other side of the Winter Garden) a drinking-fountain, created by a statue, the work of Joseph Durham, A.R.A., of a milkmaid, her pail at her feet, in an attitude that implies outlook for the kine.
The West Front, one hundred and fifty feet in length, is composed of a central tower and two wings, with large bay windows. The entrance is by a porch in the central tower.
The Corridor, lined with wainscot, leads to a finely panelled Hall, from which a staircase ascends to the upper suites of apartments. The Hall is hung with arms and curious and valuable armour, one suit of which, of remarkably fine design and the most exquisite workmanship, is inlaid with gold, and bears a German motto, and the date 1652. Over the massive chimney-piece the wall is decorated by Maclise’s large oil-painting of “Chivalry.” It contains also other valuable works of Art; among them a fine picture of deer by Sir Edwin Landseer, in his best manner and his best time. In the stained-glass windows are the arms of some of the successive owners of Somerleyton—Allin, Anguish, Godolphin-Osborne, Peto,[1218] Crossley, &c. On the landing is a portrait-picture of George and Robert Stephenson, and in the passage from the Staircase to the Boudoir are “Edward the Confessor leaving his Crown to Harold,” and “Harold’s Oath to William, Duke of Normandy,” pictures of great merit by John Cross. There is also in the Hall a grand colossal statue of Æneas. In the outer Hall—placed on a very graceful pedestal—is a marble statue of a boy who has been gathering shells by the seashore; it is a portrait-statue of the present baronet, and is one of the charming works of Joseph Durham, A.R.A.
The Dining-hall, which is two stories in height, has a rich carved polychrome ceiling in compartments, and cornices of oak, with gilt reliefs, and clusters of fruit and wreaths of flowers. It has a huge pyramidal chimney-piece, supported by two full-length caryatides, “Summer” and “Winter,” by John Thomas. The ceiling is carried on brackets supported by heads of the roebuck, wild boar, &c. In the stained-glass windows are medallion-portraits of Newton, Watt, Chaucer, Shakspere, Wren, and Reynolds, surmounted by allegorical figures of the liberal sciences. On either side the fire-place are chefs-d’œuvre of Stanfield fitted into panels, and above these are frescoes by Maclise and Horsley. The furniture is massive and appropriate, and a fine minstrel’s gallery adds much to the beauty of the room. In this gallery is a fine mechanical orchestral organ. The two paintings by Stanfield are, we believe, the largest in size of his productions, and undoubtedly his best works. They are so well known as to need no description here: one is the Storming of St. Sebastian, the other the dismantled Victory towed into Gibraltar after the battle of Trafalgar. These are monuments to the memory of one of the greatest painters of any age. In this most beautiful room also hang a “St. Simeon,” by Guido, and a large and very fine example of G. Lance: it is called “The Seneschal,” and is certainly the best work of this artist.
The Breakfast-room, a charming apartment filled with choice objects, commands a view down one of the avenues; in it are the “Italian Peasants,” by Armitage, landscapes by Constable, a fruit-piece by Hunt, &c.
The Library has a beautiful ceiling, and is fitted with carved book-cases, containing editions of all modern authors. In the extensive collection few works of merit and interest are omitted. Over the chimney-piece, with its motto, “Learn to live, live to learn,” is Rembrandt’s grand picture of[1219] “Ferdinand and Isabella;” and there are also portraits of Milton and Shakspere, the latter a “life” portrait from Stowe.
The old Drawing-room is wainscoted throughout, and the cornices, door-heads, and mirror-frame are exquisitely and elaborately carved with game, and groups and festoons of fruit and flowers, attributed to Gibbons. In the upper lights of tho windows, of modern insertion, landscapes are introduced.
The Drawing-room, Billiard-room, and other apartments are all of equal elegance, and all filled with costly furniture and choice works of Art, among which are paintings by Beverley, Lance, Solomon, Mole, and others.
In the upper rooms of the house—not, of course, shown to visitors—is preserved the ancient tapestry which adorned the walls of the old mansion; and here, too, are many gems of Art, including examples of Wright of Derby, Wilson, Bright, and others; with Manuel’s “Voyage Subjects,” twenty-two in number. The subjects of the tapestry are as follows:—In the Tapestry-room, the “Story of Lucretia;” in the Dressing-room, portions of a very large tapestry, “The Passage of the Red Sea,” “Moses striking the Rock,” &c. The “Story of Lucretia” is in five panels, very beautifully wrought, obviously from the designs of an accomplished artist. There are also pictures of great worth in some of these rooms; notably a portrait by Holbein of his mother, a series of charming drawings by Henry Bright, and several fine proof engravings of great pictures. Many of the pieces of furniture were purchased at Stowe, and are of great rarity and worth—brilliant examples of Art of a past but honoured age.
The Business-room is a finely groined apartment, hung with rich old tapestry, and contains, among other works of Art, three pictures by Herring, one attributed to Rubens, and some good examples of the old Dutch masters.
The Stables (flanked by a clock-tower of much elegance) lie to the right of the main entrance; they are models of architectural beauty, and are, of course, fitted up with all the modern appliances of comfort and convenience.
In the Church of Somerleyton are preserved the old rood-screen, containing sixteen painted panels of saints, and some of the monuments from the older edifice. Among these are memorials to Admiral Sir Thomas Allin, to Sir John Wentworth and his lady, and to Sir Thomas Jernegan—an[1220] altar-tomb, on which, according to Weever and Camden, there was formerly the inscription—
“Jesu Christ, both God and Man,
Save thy servant Jernegan.”
On the front of the tomb are three, and at each end one, lozenge-formed panels, in each of which is a quatrefoil with trefoiled cusps. In the centre of each is a shield of arms. On the top of the tomb are places where brasses have at one time been fixed. Among the arms are Appleyard impaled with Jernegan. This tomb has been much impaired by time. It is now, however, carefully preserved.
Another slab bears the inscription, “Margaret Jernegan, the wyef of Edward Jernegan, Esquyer, daughter of Sir Edmund Bedingfelde, Knt., which Margaret dyed the xxiiij of Marche, anno MDIII.”
The monument to Sir John Wentworth and his lady bears figures of the knight in armour, with the peaked beard of the times, and the lady habited in a plain dress; an escutcheon has the arms of Wentworth, azure, a saltire, ermine, between four eagles displayed, or; impaling Soame, gules, a chevron between three mullets, or, quartered with, second, azure, two bars gemelles and a canton, or, charged with a tun, and, third, gules, six annulets, or.
The memorial to Sir Thomas Allin is a tablet bearing the following inscription:—“Near this place lies interred Sir Thomas Allin, Bart., whose unshaken fidelity to his sovereign, Charles ye 2nd, was rewarded with many marks of his royal favour, having had the honour of serving him as Admiral in his fleets, in the British and Mediterranean Seas; Controller of the Navy, Captain of Sandgate Castle, and Master of the Trinity House. He died in 1686 in ye 73 year of his age.”
The Church is seen from many parts of the grounds of Somerleyton Hall—always a pleasant object in the landscape—through a grand avenue of elms: a wood-walk footpath leads to it from the house. A fine piece of the park forms a portion of the glebe. The Church is dedicated to St. Mary. A singular and interesting octangular font (in some parts recut), with an inscription, now illegible, is one of its few remains of antiquity.
There is also a small modern Chapel at a little distance from the house, where service is held on Sundays. It was originally erected as a Baptist chapel by Sir Morton Peto. Close to it is a Maze of dwarf yews, kept with exceeding nicety: in the centre is a graceful temple, from the seats of which views are obtained of the gardens and conservatories.
The Conservatories are of great extent, divided into “houses” for all the rarer plants, with vineries, pine-pits, and all the other accessories of abundance at every season of the year.
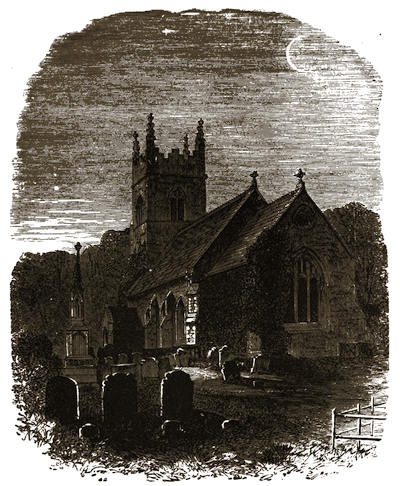
Somerleyton Church.
The principal entrance to the mansion is through iron gates, the stone piers, supporting deer couchant, sculptured by John Thomas. This view we have engraved on page 207: it is at once graceful and commanding.
Somerleyton is a magnificent house, but it was erected with a view to comfort as well as elegance; all the rooms, both above and below, are so constructed as to suggest the idea of home; the “appliances and[1222] means” of wealth have been judiciously exerted to promote the rational enjoyment of life; ease has not been sacrificed to state; and grandeur has been less studied than content. The house is splendid, and yet homely; there is none of the burden of magnificence either in the mansion or the grounds, while ostentation seems as far removed from the lofty and munificently furnished apartments as from those which ornament a simple cottage dwelling.
Its perfect architectural details, its noble conservatories, its garden, its avenues—one of elm, another of lime trees, stretching from the house across the park—its numerous vases and statues, happily placed—and especially its Winter Garden—all perfect when viewed separately, and all joined in admirable harmony—render Somerleyton remarkable among the most beautiful modern mansions of the kingdom, and do honour to the sculptor-architect under whose superintendence it was planned and executed. Somerleyton, therefore, may be described as one of the gems of the county of Suffolk—a county rich in baronial mansions, abundant of historic events, and full of traditions of the earliest, as well as of mediæval, ages in England.
It would be a long list that which gave even the names of the baronial halls in this grand historic county, and it would far exceed our space to give details of its ancient monuments—Roman, Saxon, Danish, and Norman—to say nothing of those that have descended to us from the still earlier Britons, many relics of whom are yet to be found in the neighbourhood. Suffolk is, indeed, if less graced by natural beauties than some other of our English shires, rich among the richest of them in antiquities and in traditions, while it has a high and prominent place in British history.
The scenery that neighbours Somerleyton is purely English; the lanes are pleasant and picturesque in spring and summer; the land is productive; the broad river Waveney fertilises miles upon miles of green or arable banks between which it runs; the trees have prodigious growth; and, above all, the sea is near at hand; the German Ocean rolls its waves into the harbours of these eastern shores, bearing the wealth that thousands of hardy fishermen gather in during every month of the year.
From any of the heights, which, though not numerous, occur occasionally, and, in a degree, from any of the roads that skirt the shore, may be seen a “multitudinous shipping,” so to say, from the huge three-master[1223] and the grand steamship to the comparatively small fishing-smacks that dot the sea-scape, and the heavily weighted coal vessels that are bearing sources of wealth to all parts of the world. It is to the fishing-smacks the locality is mainly indebted for its prosperity; but Lowestoft now holds rank among the fashionable and most frequented sea watering-places of the kingdom.
WILTON HOUSE.

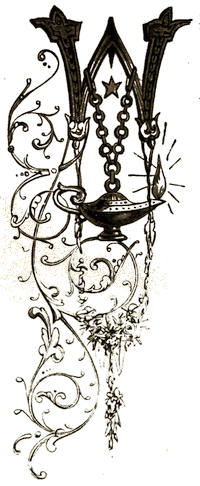
WE do not refer to the earlier families who held the title of Earls, &c., of Pembroke—those of Montgomery, of Clare, of Marshall, of De Valence, and of Hastings—as they, although the predecessors of the Herberts in the title, were not so in regard to the estates. It has been well said by Sir Bernard Burke that “the name of Pembroke, like the scutcheons and monuments in some time-honoured cathedral, cannot fail to awaken a thousand glorious recollections in the bosoms of all who are but tolerably read in English chronicles. Sound it, and no trumpet of ancient or modern chivalry would peal a higher war-note. It is almost superfluous to repeat that this is the family of which it has been so finely said, that ‘all the men were brave, and all the women chaste;’ and what nobler record was ever engraved upon the tomb of departed greatness?”
We commence our notes with William ap Thomas, whose ancestors traced back to Henry Fitz-Herbert, chamberlain to King Henry I. This Sir William ap Thomas (who was the son of Thomas ap Gwillim ap Jenkin, by his wife Maud, daughter and heiress of Sir John Morley, Knight, Lord of Raglan Castle) married Gladys, daughter of Sir Richard Gam, and widow of Sir Roger Vaughan, by whom he had three sons and a daughter. The eldest of these sons was “created Lord of Raglan, Chepstow, and Gower, and commanded to assume the surname of Herbert, in honour of his ancestor,” the chamberlain to King Henry I., and afterwards Earl of Pembroke. “He was succeeded by his son, who renounced the earldom of Pembroke for that of Huntingdon, at the request of King Edward IV., that monarch being anxious to dignify his son, Prince Edward, with the title of Earl of Pembroke.
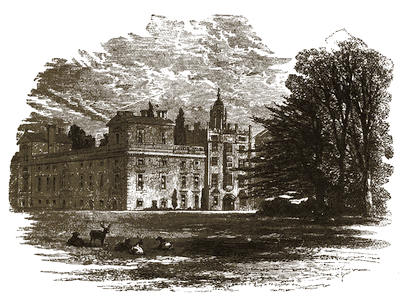
The Principal Front.
The honour, however, reverted to the Herberts in the reign of Edward VI., who conferred it upon Sir William Herbert.” This William Herbert, who had married Anne, sister of Queen Catherine Parr, was knighted by Henry VIII., and was appointed executor, or “conservator,” of the King’s will; and shared with Sir Anthony Denny the honour of riding to Windsor in the chariot with the royal corpse, when Henry’s ashes were committed to their final resting-place. By Edward VI. Sir William was elevated to the peerage by the titles of Baron Herbert of Cardiff and Earl of Pembroke. In 1551 his wife, the Countess of Pembroke, “died at Baynard’s Castle, and was[1226] carried into St. Paul’s in this order: first, there went an hundred poor men and women in mantle-freez gowns; next followed the heralds, and then the corse, about which were eight bannerels of armes, then came the mourners, lordes, knights, and gentlemen; after them the ladies and gentlewomen mourners, to the number of 200 in all; next came in coats 200 of her own and other servants. She was interred by the tomb of the Duke of Lancaster; and after, her banners were set up over her, and her armes set on divers pillars.” The Earl died March 17th, 1569-70, and was succeeded by his son Henry as Earl of Pembroke. This nobleman was thrice married; first, to Catherine, daughter of Henry Grey, Duke of Suffolk, from whom he was afterwards divorced; secondly, to Catherine, daughter of George, Earl of Shrewsbury; and, thirdly, to Mary Sidney, daughter to Sir Henry Sidney, Knight of the Garter, by his wife, the Lady Mary, daughter of John, Duke of Northumberland. This lady, the third wife of the Earl of Pembroke, was sister to one of the greatest of all great Englishmen—Sir Philip Sidney; and it was for her special delight that he, while visiting her at Wilton, wrote his inimitable “Arcadia.” By this lady the Earl of Pembroke had two sons, William and Philip, both of whom in turn succeeded to the earldom. The Countess, “Sidney’s sister, Pembroke’s mother,” “a principal ornament to the family of the Sidneys,” and of whom Spenser wrote that she was
“The gentlest shepherdess that liv’d that day,
And most resembling, both in shape and spirit,
Her brother dear,”
survived her husband some time, and at her death, which took place in 1621, that beautiful epitaph so often quoted, and as often erroneously ascribed to Ben Jonson, was penned by William Browne, and will bear again quoting here:—
“Underneath this sable hearse
Lies the subject of all verse;
Sidney’s sister! Pembroke’s mother!
Death, ere thou hast slain another
Fair, and learn’d, and good as she,
Time shall throw a dart at thee!
Marble piles let no man raise
To her name for after days;
Some kind woman, born as she,
Reading this, like Niobe
Shall turn marble, and become
Both her mourner and her tomb.”
William, third Earl of Pembroke under the new creation, eldest son of[1227] the Earl and of “Sidney’s sister,” succeeded to the title and estates on the death of his father in 1600-1. Of him Aubrey says, “He was of a most noble person, and the glory of the court in the reigne of King James and King Charles. He was handsome and of an admirable presence.
‘Gratior et pulchro veniens a corpore virtus.’
He was the greatest Mecænas to learned men of any peer of his time—or since. He was very generous and open-handed. He gave a noble collection of choice bookes and manuscripts to the Bodleian Library at Oxford, which remain there as an honourable monument of his munificence. ‘Twas thought, had he not been suddenly snatcht away by death, to the grief of all learned and good men, that he would have been a great benefactor to Pembroke College, in Oxford; whereas, there remains only from him a great piece of plate that he gave there. He was a good scholar, and delighted in poetrie; and did sometimes, for his diversion, write some sonnets and epigrammes which deserve commendation. Some of them are in print in a little book in 8vo., intituled ‘Poems writt by William, Earle of Pembroke, and Sir Benjamin Ruddyer, Knight, 1660.’”
His lordship married Mary, eldest daughter and co-heiress of Gilbert, seventh Earl of Shrewsbury, by his countess, Mary, daughter of Sir William Cavendish, of Chatsworth, and his wife, Elizabeth Hardwick—“Bess of Hardwick”—afterwards Countess of Shrewsbury. By this marriage the Earl of Pembroke had two sons, who died in their infancy. Dying without surviving issue, he was succeeded in the title and estates by his brother, Philip Herbert, who thus became fourth Earl of Pembroke, and was shortly afterwards created Earl of Montgomery, and appointed Lord Chamberlain, Gentleman of the King’s Bed-chamber, and Lord Warden of the Stannaries. He was twice married: first, to Lady Susan Vere, daughter to the Earl of Oxford, by whom he had a numerous family; and, secondly, to Anne, daughter and heiress of George, Earl of Cumberland, and widow of Richard, Earl of Dorset.
Dying in 1649-51, the Earl was succeeded by his fourth but eldest surviving son, Philip, as Earl of Pembroke and Montgomery. This nobleman married, first, Penelope, daughter and heiress of Sir Robert Naunton; and, secondly, Catherine, daughter of Sir William Villiers, and, dying in 1669-70, was in his turn succeeded by the eldest son of his first marriage, William, who, dying unmarried, was succeeded by his half-brother, Philip[1228] (the son of his father by his second wife), who thus became seventh Earl of Pembroke, and fourth Earl of Montgomery. This nobleman married Henrietta de Querouaille, sister to the Duchess of Portsmouth, but dying without male issue, the title and estates devolved on his younger brother, Thomas, eighth Earl of Pembroke, who held distinguished offices under William III., Queen Anne, and George I., and was the founder of the noble collection of sculptures, &c., at Wilton. His lordship married three times, and was succeeded by his eldest son, Henry, as ninth earl, of whose taste Lord Orford says, “Besides his works at Wilton, the new lodge in Windsor Park, the Countess of Suffolk’s house at Marble Hill, Twickenham, the water house in Lord Orford’s park at Houghton, are incontestable proofs of his taste: it was more than taste, it was passion for the utility and honour of his country, that engaged his lordship to promote and assiduously overlook the construction of Westminster Bridge by the ingenious Monsieur Labeyle.”
He was succeeded in the title and estates by his son, Henry, as tenth Earl of Pembroke and Earl of Montgomery, who, marrying Elizabeth, second daughter of Charles Spencer, Duke of Marlborough, had issue one son and one daughter, and, dying in 1794, was succeeded by his son, George Augustus Herbert, as eleventh Earl of Pembroke, &c.
That nobleman married, first, in 1784, Elizabeth, daughter of Topham Beauclerk, Esq., son of Lord Sidney Beauclerk, and by her, who died in 1793, had issue the Lady Diana, married to the Earl of Normanton, and one son, Robert Henry, who succeeded him; and, secondly, in 1808, Catherine, daughter of Count Woronzow, the Russian ambassador, by whom he had issue one son, the Hon. Sidney Herbert, M.P., and Secretary for War, created, in 1861, Lord Herbert of Lea (which title has now merged into the earldom of Pembroke), and five daughters—viz. the Lady Elizabeth, married to the Earl of Clanwilliam; the Lady Mary Caroline; the Lady Catherine; the Lady Georgiana; and the Lady Emma. His lordship, dying in 1827, was succeeded by the son of his first marriage, Robert Henry Herbert, as twelfth Earl of Pembroke, &c. This nobleman was born in 1791, and married, in 1814, the Princess Octavia Spinelli, daughter of the Duke of Lorraine, and widow of the Sicilian Prince Buttera de Rubari, by whom he had no issue. He died in 1862, and (his half-brother, Sidney Herbert, Baron Herbert of Lea, the heir to the title, having died a few months before him) was succeeded by his nephew (the son of that[1229] honoured statesman), George Robert Charles Herbert, the present peer—the thirteenth earl—then a minor.
The Right Hon. Sidney Herbert, who was born in 1810, married, in 1846, Elizabeth, only daughter of Lieutenant-General Charles Ashe A’Court, who survives him, and is the present Baroness Herbert of Lea. By her he had issue four sons and three daughters—viz. George Robert Charles Herbert, now Earl of Pembroke; Sidney, Lord Herbert, who is heir-presumptive to his brother, and was born in 1853; William Reginald Herbert, born in 1854; Michael Henry Herbert, born in 1857; Mary Catherine Herbert, born in 1849; Elizabeth Maude Herbert, born in 1851; and Constance Gwladys, born in 1859. Lord Herbert of Lea died in 1861, and was succeeded in that title by his eldest son, George Robert Charles Herbert, then eleven years of age, and who, eight months later, succeeded to the full family estates and earldom.
The present peer, the Right Hon. George Robert Charles, thirteenth Earl of Pembroke, Earl of Montgomery, Baron Herbert of Cardiff, Baron Herbert of Shurland, and Baron Herbert of Lea, Hereditary Visitor of Jesus College, Oxford, and High Steward of Wilton, was born July 6th, 1850, and succeeded his father as second Baron Herbert of Lea, in 1861, and his uncle as Earl of Pembroke and Montgomery, &c., in 1862. His lordship, in 1874, married the Lady Gertrude Frances Talbot, daughter of the eighteenth Earl of Shrewsbury, and sister of the present earl.
The arms of the Earl of Pembroke are—party per pale, azure and gules, three lions rampant, argent. The crest is a wyvern, vert, holding in its mouth a sinister hand couped at the wrist, gules. The supporters are—dexter, a panther guardant, argent, incensed, spotted, or, vert, sable, azure, and gules alternately, ducally collared, azure; sinister, a lion, argent, ducally collared, or. Motto—“Ung je serviray.” The Earl is patron of twelve livings, ten of which are in Wiltshire, one in Dorsetshire, and one in Shropshire.
His lordship’s brothers and sisters, children of Lord Herbert of Lea, were, on his succeeding to the earldom, raised to the rank of earls’ children by royal warrant in 1862.
Wilton, a town of “great antiquity,” is situated at the conflux of the rivers Nadder and Willey, from the latter of which it is said to derive its name—“Willytown” or “Wilton:” “in Latin it is called Ellandunum.” The ancient Britons had one of their chief seats here; it was a capital of[1230] the West Saxons, and was undoubtedly famous long before the Norman Conquest. Afterwards it obtained renown from the number and importance of its monastic establishments. Leland informs us that it had over twelve parish churches. Of its abbey there are no remains. It was dissolved in the thirty-fifth year of King Henry VIII., and the site and buildings given to Sir William Herbert, afterwards created Earl of Pembroke; while from its relics Wilton House was principally built.[47]
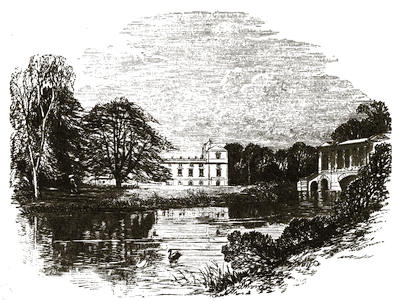
Wilton, from the River.
Wilton House—one of the grandest and most beautiful in the kingdom, and the entrance to which adjoins the town—stands on the site of a monastery of Saxon foundation, which, on the dissolution, was levelled with the ground. As we have just intimated, no portion whatever of the monastic buildings remains, but there can be no doubt they were of considerable extent and importance. The mansion was built partly from the[1231] designs, it is said, of Hans Holbein, to whom is ascribed the porch, which, however, in the early part of the present century was much altered. “The garden front was built by M. Solomon de Caus in the reign of Charles I., and, having been destroyed by fire in 1648, was re-erected by Webb from plans which are presumed to have been furnished by Inigo Jones. In the commencement of the present century the house was considerably enlarged and remodelled by James Wyatt, R.A., one of the principal additions being the cloisters for the display and preservation of the magnificent collection of sculptures. The general plan of the house is a hollow square, the glazed cloister occupying the central space.”
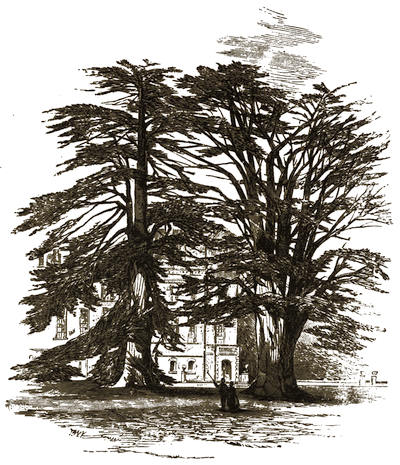
The Cedars.
In this Cloister, and in the Hall that leads to it, are the famous[1232] “marbles” which form so prominent a feature in the attractions of Wilton—statues, busts, bassi-relievi, urns, vases, fragments of various kinds—a wonderful assemblage of remains of Greece and Rome.[48] The collection was formed towards the close of the last century by Thomas, Earl of Pembroke, who purchased such of the Earl of Arundel’s collection as had been placed in the house, which were principally busts; to these he added many purchased at the dispersion of the Giustiniani collection of marbles, and also at the dispersion of the Mazarin collection, and from various other sources.
The Hall contains several statues; but its interest is derived from the many suits of armour by which it is adorned: they are chiefly trophies and memorials of the battle of St. Quentin, fought in 1557, in which the Earl of Pembroke commanded the forces of England. One of the suits was worn by the Earl, and two of them were, it is said, worn by the Constable Montmorency and the Duc de Montpensier, both taken prisoners at that eventful fight. A passage from the Hall leads to the Cloisters, from which, on either side, are entrances to the various apartments: these are furnished with judgment and taste, but their attractions are the pictures that adorn the walls.
The renowned “family picture” by Vandyke is beyond question the great painter’s masterpiece: it is 17 feet in length, by 11 feet in height, and fills one end of the drawing-room. It contains ten whole-length figures, the two principal of which are Philip, Earl of Pembroke, and his lady, Susan, daughter of Edward, Earl of Oxford. On the right stand their three sons, on the left their daughter and her husband, Robert, Earl of Carnarvon. Before them is Lady Mary, the wife of Charles, Lord Herbert, and above them, in the clouds, are two sons and a daughter who died young. It is a most grand and glorious work, the value of which is not to be estimated by money.
The room, which is called also the Cube Room, contains some thirteen other pictures, the productions of Vandyke.
Other of the great old masters are well represented in the several apartments of the mansion: many of them are, indeed, of great beauty and value.
We might occupy much space by printing a list of these pictures: they comprise a large number of the great Italian artists. They are, however, such as one usually meets in these palatial residences, and are thrown into comparative obscurity by the glorious assemblage of Vandykes.
In Lady Pembroke’s Summer Dressing-room there is a Gothic window by Price, “to whom Parliament granted £5,000 for having discovered the ancient method of staining glass.”
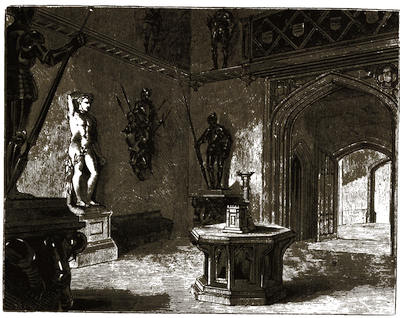
The Hall.
The house is made thoroughly comfortable as a home; it has never been abandoned by the family, but has been their continual residence. Everywhere, consequently, there is an aspect of thorough comfort. Grace, elegance, and indeed splendour, are sufficiently apparent, but the obvious study has long been to render the dwelling in all respects the abode of an English nobleman who loved to live among his own people. None will[1234] wonder at this who knew the late Lord Herbert of Lea, who so long and so continuously lived in that delightful home.
To the Gardens and Grounds of Wilton House we desire to direct the reader’s especial attention; they have been by no means left solely to the guardianship of Nature. Art has done much to give aid to the beauties of hill and dell, and river and wooded slopes and pasture-land. Immediately around the mansion the skill of the gardener is manifest: trim walks, and pastures, and summer-houses, and conservatories add to the natural grace and beauty of the scene. One garden especially, into which there is a passage from the Drawing-room, is very beautifully laid out, overlooked by a graceful arcade, in which are vases and busts, and to which, no doubt, the family and their guests often retreat to enjoy the bounties of free air and light among the adornments that are here so lavish.
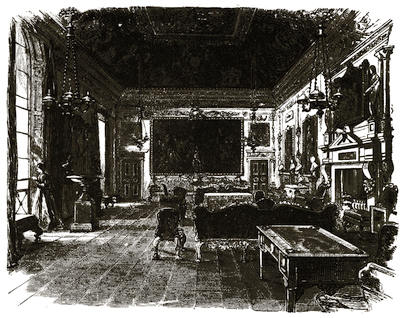
The Drawing-room.
A most picturesque and singularly beautiful bridge joins the park to the[1235] grounds, crossing the Nadder. It was built from a design by Palladio, and has an open Ionic colonnade. The park slopes up from the river; and in the grounds are some of the finest cedars to be seen in England.
Here, it is said, Sir Philip Sidney wrote the “Arcadia;” and the memorable book bears conclusive evidence that he drew much of his inspiration from these gardens and grounds. The book may be, as Milton styles it, “a vain amatorious poem;” but it is full of beautiful descriptions of Nature, and shows how dearly the chivalric writer really loved the natural and the true; and it demands no strong stretch of fancy to imagine Philip Sidney, accompanied by William Shakspere, Edmund Spenser, and Philip Massinger (he was born in the place, and probably in the house), walking among these now aged trees, along these embowered walks, and by the banks of the fair river that runs to enrich them as it did centuries ago:—
“And all without were walkes and alleys dight
With divers trees enrang’d in even rankes;
And here and there were pleasant arbors pight,
And shadie seates and sundry flowring bankes,
To sit and rest the walker’s wearie shankes.”
Yes; it is obviously to these grounds and gardens that reference is made in the “Arcadia:”—
“There were hilles which garnished their proud heights with stately trees; humble vallies whose base estate seemed comforted with refreshing of silver rivers; medowes enamel with all sortes of eypleasing floures; thickets, which, being lined with most pleasant shade, were witnessed so too, by the cheerfull disposition of many well-tuned birds; each pasture stored with sheepe feeding with sober securitie, while the pretie lambes with bleating oratorie craved the dams’ comfort; here a shepheard’s boy piping as though he should neuer be old; there a young shepherdesse knitting and withall singing; and it seemed that her voice comforted her hands to worke, and her hands kept time to her voice’s musick.”
It is to-day as it was so long ago—when the sweetest of all the singers and the most heroic of all the cavaliers of old times had their healthy walks through these woods, and their poetic “talks” under the branches of these patrician trees—old then, and very old now. Truly Wilton is “a place for pleasantnesse,” and “not unfit for solitarinesse.”
“Gloriana”—Queen Elizabeth—did certainly visit this “chosen plot of fertile land;” partook of “a very fair and pleasant banquet” in this park; and from Wilton she carried away many rich gifts, including “a mermaid of gold, having a maid upon her back garnished with sparks of diamonds.”
From a queen to a man of genius, who was a good man, is not a long leap. What visitor to Wilton will forget the name of that George Herbert who was the humble and faithful servant of God—who did His work in this locality, and who, while he threw a line across the glistening Nadder (for he was the disciple as well as the friend of Izaak Walton), here wove those fancies into verse which after ages have not suffered to die?
And surely we may well close our notes on Wilton by quoting good old Izaak’s summary of the character of Lord Edward Herbert:—
“He was one of the handsomest men of his day, of a beauty alike stately, chivalric, and intellectual. His person and features were cultivated by all the disciplines of a time when courtly graces were not insignificant, because a monarch-mind informed the court, nor warlike customs rude or mechanical, for industrial nature had free play in the field, except as restrained by the laws of courtesy and honour. The steel glove became his hand, and the spur his heel; neither can we fancy him out of his place, for any place he would have made his own.”
There is yet another of the worthies of Wilton to claim and receive the homage of every visitor—the Right Hon. Sidney Herbert, created Lord Herbert of Lea before his premature death. He did not outlive his brother, the Earl, but his son inherited the titles and estates, and is now, as we have stated, the thirteenth Earl of Pembroke.
There is a statue of Sidney Herbert, by Marochetti, in the Market-place at Salisbury; and a far better statue of him, by Foley, fronts the War Office in Pall Mall: it honours him as the Secretary of War, and makes record of some of his triumphs as the gentle and genial advocate of peace and Christian charity to all mankind. “Sidney Herbert,” says Mr. Hall, who was associated with him as one of the Honorary Secretaries of the Nightingale Fund, “seemed to me a copy, and without an atom deteriorated, of his renowned relative-predecessor, Lord Herbert of Cherbury. He lived in another age, and had to discharge very different duties; but there was the same heroic sentiment, the same high chivalry, the same generous sympathy with suffering, the same stern and steady resolve to right the wrong. It is not too much to say that what we may have imagined of the chivalry of a past age we have witnessed in our own: a gentleman who gave dignity to the loftiest rank; who thought it no condescension to be kind and courteous to the very humblest who approached him. To rare personal advantages he added those of large intellectual acquirements. He spoke, if not as an orator, with impressive eloquence; as[1237] a man of practical business, few were his superiors; he had the mind of a statesman, yet gave earnest and thoughtful care to all the minor details of life. His death was a public calamity.”
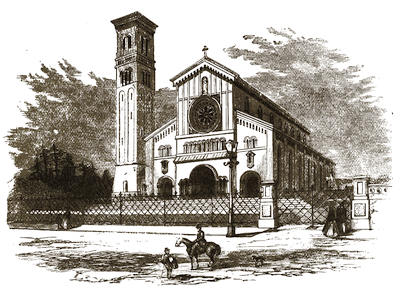
The New Church at Wilton.
No one who visits Wilton—either the town or the mansion—will leave it without seeing and examining “the New Church,” of which we give an engraving. It was erected in 1844, at the cost of Sidney Herbert, the architects being F. H. Wyatt and D. Brandon. The style, as will be perceived, is that of the ordinary Romanesque. It is a singularly beautiful and very gorgeous structure, built without regard to expense: perhaps there is nothing more perfect, of its class, in the kingdom. The following details from a local newspaper give a technical description of this edifice:—
“The church is raised on a terrace with a noble flight of steps 100 feet long, and a platform 20 feet in width. The centre entrance of the east front forms an open-recessed porch within a rich archway, which contains four columns on each side. Over this centre[1238] entrance is a series of small circular-headed arches, forming a sort of exterior gallery at the back of the one within, and producing a good deal of relief and richness. Immediately above it is a very large rose window, of elaborate design, set within a square, whose spandrils are sculptured with the emblems of the four evangelists. The lofty campanile tower is connected with the south-east angle of the building by a vestibule or cloister, whose elaborately carved open arches and columns present a pleasing contrast to the breadth and solidity of the other parts. On the same side of the church, at the west end, is a projecting porch (or vestry), which naturally increases the play and picturesqueness of the composition. Upon entering the rich door in the east front, already described, we pass between two screens of twisted columns, dividing the gallery staircase from the centre porch. Immediately opposite to this entrance is placed the font, a massive structure of black and variegated Italian marble. It is carved with lions’ heads at the corners, and the basin is richly foliated. The pedestal is of white marble in panels, inlaid with vine-leaves in black marble. The whole is raised on a black marble plinth.... The pulpit is of stone, inlaid with panels of marble, and glittering with rich mosaic-work, having also four twisted columns wholly composed of ancient mosaic, and supported by the black marble columns with alabaster capitals. The roofing of the nave and aisles is of open timber-work, stained to imitate dark chestnut.... The height of the campanile is 100 feet; and in it are hung a peal of six bells, brought from the old church. The remaining dimensions are as under: from the western porch to the chancel apse, 120 feet; width, 53 feet; width of nave between the columns, 24 feet; height, 57 feet; aisles, 13 feet wide, and 24 feet high.”
One of the most interesting places in Wilton is the famous “Royal Axminster and Wilton Carpet Factory” of Messrs. Yates and Co., and this, through the courtesy of the proprietors, may be seen by visitors to this district. This manufactory, which occupies nearly two acres of ground and gives employment to nearly four hundred people, was the first place in England where carpets were made. A charter was granted in 1701, and other charters of 1706 and 1725 (by which the weavers were made a corporate body, with stewards, &c.) were also granted. By these all persons who were not members of the body of weavers were prevented from carrying on the same business within three miles of the borough of Wilton, stamped certificates, after seven years’ apprenticeship, being given by the corporation to such men as were elected by them. The carpets then made were naturally of a coarse and very inferior character to those produced after on. To Henry, ninth Earl of Pembroke and sixth Earl of Montgomery, of whom we have spoken in a preceding page, and who died in 1751, England is indebted for the introduction of the manufacture of superior descriptions of carpets. Like many of his ancestors, he was a man of refined taste, and spent large sums of money in adorning his mansion at Wilton. Lord Orford says of him, “The soul of Inigo Jones, who had been patronised by his ancestors, seems still to hover over its favourite[1239] Wilton, and to have assisted the muses of Art in the education of this noble person. The towers, the chambers, the scenes which Holbein, Jones, and Vandyke decorated, and which Earl Thomas had enriched with the spoil of the best ages, received the last touches of beauty from Earl Henry’s hand.” The Earl during his travels in Flanders and France had taken great interest in the carpet works of those countries, and he noticed the much more general use of this article of furniture there than in England, where it was then regarded as an exotic luxury, and the idea occurred to him that the manufacture might be established in England, so as to form a new industry, and be a source of employment to the poor. He therefore entered into arrangements with artists, superintendents, and a body of workmen; brought them to England about the year 1745; and settled them in Wilton—thus laying the foundation of that branch of manufacture which now in England surpasses by far that of any other country.
The productions of this famous historical factory, to which, years ago, the looms and trade from Axminster were transferred, are entirely hand-made, and in this particular the manufactory is the only one in existence in this kingdom. Carpets of various degrees of quality and of different descriptions are here made, but whether “Brussels,” “Saxony,” “Velvet-pile,” “Axminster,” or what not, all are “real hand-made,” and all of extreme excellence, both in design and in superiority of make. “Royal carpets” for Windsor Castle, for Buckingham Palace, and other abodes of royalty, may now and then be seen by the visitor in course of weaving, and many of these better-class carpets, which are an inch or more in thickness, and of the softness of down to the tread, are of the most gorgeous character in design and in brilliancy and arrangement of colours. A “Wilton carpet” indicates a high degree of refinement in furnishing, and its enduring quality gives it a strong recommendation.
Wilton House is within three miles of venerable Salisbury, six miles or so from Stonehenge, and some three or four miles from “Old Sarum;” the visitor may, therefore, with but little sacrifice of time, examine three of the most interesting of all the relics of ancient England, while Wilton itself may well be ranked as a fourth.
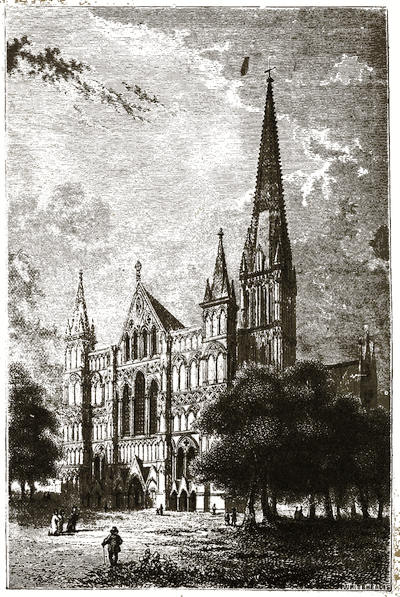
Salisbury Cathedral.
If we have cathedrals grander, more extensive, and more magnificent than that of Salisbury, we have none more graceful: “the singular uniformity displayed in its design and style, the harmony which pervades its several parts and proportions, and the striking air of brightness, simplicity, and elegance, that reigns throughout the whole, all conspire to invest it with a charm peculiarly its own; whilst the great elevation of its graceful spire renders it without exception the most lofty building in the kingdom.” Grace is, indeed, its especial attribute, and beauty has not been here “a fatal gift;” for the sacred edifice seems as perfect to-day as it was many centuries ago.
Stonehenge is near at hand; that wonderful assemblage of stones which tell us—nothing, defying even the guess-work of the antiquary, concerning which tradition is dumb; yet there they stand as they stood thousands of years ago, solitary in their solemn grandeur upon the plain where the grouse and hares are even now their only neighbours.
“Old Sarum” seems but a huge waste heap: it rises high above environing scenery; there are no dwellings on the “mound”—not even one where might have been registered the return to Parliament of the member by whom it was represented, until Reform arrested its chronicles, and swept it away as a city for ever.
RABY CASTLE.

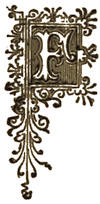
FEW counties are so rich in ancient fortresses and castellated buildings as Durham; but pre-eminent among these in historical interest, and perhaps in antiquity, is Raby Castle, which we add to our series. Situate about six or seven miles from Barnard Castle, a trifle more than that from Bishop Auckland, and about a dozen from Darlington, Raby Castle, with its grand old park, lies close to the pretty little town of Staindrop, about which we shall say a few words later on. The castle itself, with its many massive towers and turrets, is built on rising ground, on a foundation of solid rock, and is surrounded and enclosed by a massive battlemented wall, the area of the edifice, within the wall, comprising about two acres of land. The castle was formerly surrounded by a moat, the course of which, although now filled up, is clearly traceable; in its place extensive sheets of ornamental water have been very judiciously laid out, and give to the scene the effect, in approaching the castle from the park, of a fine but placid river.
Raby Park, which surrounds the castle, consists of several hundred acres of the finest land, and contains a noble herd of more than five hundred red and fallow deer. The park is entered by three Lodges of ancient and unpretentious appearance. The South Lodge, which is the main entrance, is situated about one hundred yards from Staindrop Church. On entering the Lodge, within a very short distance from here the towers of the castle are visible, and continue in sight for some considerable distance, when a sharp incline cuts off the view. On attaining the summit the grand old pile is again seen standing boldly out from the grounds, and forming a most imposing prospect, which is greatly enhanced by the sheet[1243] of water that at this point separates the castle from the observer. The carriage drive from the Lodge has hitherto been wavy and circuitous in its route, but from here it takes a straight course across the Pond, or Lake, of ten acres in extent, by means of an embankment, and again continues in a circuitous form through an avenue of grand old venerable beech-trees, which terminates at the entrance, or Porter’s Lodge, to the castle itself.
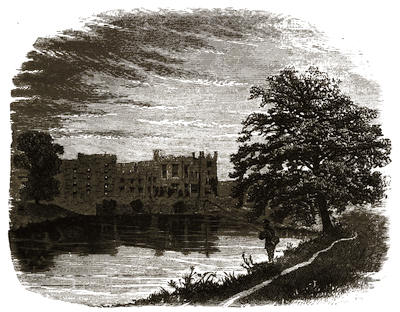
South Side.
The Pond, or Lake, which is divided by the carriage drive, is situated on the west side of the castle, its western portion overflowing into the eastern half, that flows to and surrounds the south battlement walls; the Moat, which is now dry, receding from it to the east and west. The Lake is well supplied with swans and other aquatic birds.
The East Lodge is a foot entrance for the workpeople; the North Lodge, or back entrance, has two low castellated towers, one on each side of the entrance gates.
The Home Park and Woods consist of nine hundred and forty acres, which are intersected by fifteen miles of drives and walks. The Woods are beautifully varied and picturesque, especially the North Wood, which forms the north boundary of the park, and rises considerably above the castle, commanding a most extensive and charming landscape, especially on a clear sunset evening, when the old dark walls of the castle are lit up by its golden rays, which are also reflected on the far-distant Yorkshire and Richmond hills.
The Bath Wood, which is quite of a different nature from the North Wood, is situated a short distance to the west of the castle in a valley that is thickly wooded, and through which walks and drives wind their way in such varied forms as to render it one of the most enjoyable summer retreats that can possibly be desired. The walks and drives all terminate at the Bath-house, somewhat west of the centre of the wood. In front of the Bath, which consists of two rooms, supplied by a natural spring of intensely cold water, is a fine open lawn, well laid out with rhododendron beds and single specimens of conifers, with a lake-stream of water winding its way in various falls and artificial forms. This open space, or lawn, is thickly surrounded with grand old beech and spruce-fir trees, blending most charmingly together. At the back and on the north side of the Bath-house is a picturesquely built lodge or cottage, inhabited by persons who have charge of the Baths.
The Gardens are situated on the north side of the castle, on a slight incline, which commands some of the most interesting views of the north side of the building. The whole grounds pertaining to the Gardens, including the head and under gardeners’ dwellings, are enclosed within substantial time-worn brick walls, which are strictly in keeping with the castle itself. The interior is formed into various sections by brick walls and massive yew hedges, that are kept closely clipped in tapering form; in measure they are ten feet wide, and eleven feet high, and probably were planted in the days of the first occupiers of the castle. Formerly these sections were almost exclusively devoted to the culture of fruit and vegetables, but of late years bedding plants of all descriptions have been extensively introduced, associating very agreeably the ornamental[1245] with the useful. On a terrace which is bounded on one side by a stream of water is a ribbon border extending its whole length; and on the south side of the boundary wall the effect produced by the bends and receding form of the border is very charming, and the perfection of what a ribbon border should be. Glass structures are extensive, and principally devoted to fruit culture, especially to pines and grapes. Excepting the Conservatory and two or three other houses containing some very fine specimens of tropical plants, plant culture is little regarded. Most of these houses have been reconstructed on the most approved modern principles, but they are scattered about in all directions. The noble range of vineries erected some thirty years since, that contained the vines which caused so much controversy amongst horticulturists on the carrion system of vine culture, are now things of the past, and are succeeded by fine healthy canes, which must, to all present appearance, produce in the future fruit of the most approved excellence. In addition to the many glass structures devoted to fruit culture, hot-air walls are also introduced for the same purpose, which, especially in the case of apricots, insure a full crop in spite of unpropitious weather.
The most-cared-for antique occupant in the Garden is, however, the famous “Raby Fig-tree,” which, although known to be upwards of one hundred years old, still produces annually thousands of figs of the finest quality. This remarkable tree is covered by a primitive glass structure, very much in keeping with its own venerable character. The house in which the tree is planted is fifty feet in length, eight feet in width, and nearly twelve feet in height; and every possible space of this house, both walls and rafters, is occupied by this one tree, which bids fair to live and flourish and produce fruit for many a century yet to come. The house is heated by flues. Another speciality of the Gardens is the original “Raby Red Currant,” whose trees are still in as good preservation, as prolific, and as much in repute as ever.
The name of Raby points to a Danish origin, and it is first named, so far as any record is known, in connection with King Canute, who, after making his celebrated pilgrimage over Garmondsway Moor to the shrine of St. Cuthbert at Durham, offered it, with Staindrop and its shire, to the shrine of that saint. It continued, except for a time during the life of Bishop Flambard, in the peaceful possession of the monks until 1131, when they granted it, for an annual rent of £4, to Dolfin, son of Ughtred, of[1246] the blood royal of Northumberland.
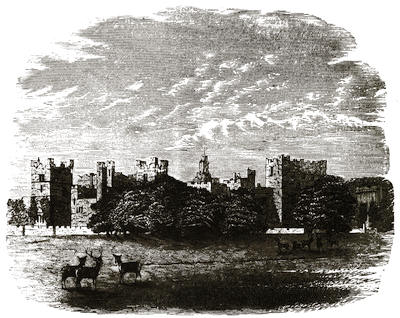
North-east Side.
To him, Mr. Hodgson is of opinion, is to be ascribed the first foundation of the manor. The descendant of Dolfin, Robert Fitz-Maldred, lineal heir to Ughtred, Earl of Northumberland, was described as “Dominus de Raby,” when, early in the thirteenth century, he married Isabel de Nevil (daughter to Geoffrey de Nevil, the grandson of Gilbert de Nevil, who came over with the Conqueror, by the daughter and sole heiress of Bertram de Bulmer), who, by the death of her brother, the last male of his line, became sole heiress and representative of the great Saxon house of Bulmer, Lords of Brancepath and Sheriff-Hutton. Their son Geoffrey assumed his mother’s surname of Nevil, and thus laid afresh the foundation of the great house of that name. He[1247] had issue two sons—Robert, who succeeded him, and Geoffrey, who became Constable of Scarborough Castle and Justice Itinerant, and from whom the Nevils of Hornby, afterwards merged in the Beauforts, descended. Robert de Nevil, who was Governor of Norham, Werke, York, Devizes, and Bamborough Castles, Warden of all the King’s forests north of the Trent, Justice Itinerant, General of all forces beyond the Trent, and Sheriff of Yorkshire, joined the rebellious barons, but was afterwards restored to favour. His son Robert, called the “Peacock of the North,” dying without issue during his lifetime, this elder Robert was succeeded by Ralph de Nevil, who took a prominent part in the troublous internal wars of his time. He in turn was succeeded by his son, John de Nevil, Baron of Raby, who was Admiral of the King’s fleet from the Thames northward, Warden of the East Marches, Lieutenant of the Duchy of Aquitaine, and Seneschal of Bordeaux. He died 12th Richard II., and was succeeded by his eldest son, Ralph, his second son being Thomas, Lord Furnival. This John, Lord Nevil, was the builder of the present castle of Raby.
Ralph, Lord Nevil of Raby, held many important offices, and founded the collegiate church of Staindrop. By his first wife, Margaret, daughter of Hugh, Earl of Stafford, he had issue two sons—John, who died during his father’s lifetime, and Ralph, “who married the daughter and heir of Ferrers of Oversley, by whom he had John Nevil, called Lord Ferrers, whose daughter Joan (heir to the baronies of Oversley and Newmarch), being married to Sir William Gascoigne, brought forth Margaret Gascoigne, their daughter and heir, wife to Wentworth; whence the Barons Raby of that surname do descend”—and seven daughters: Maud, married to Baron de Mauley; Alice, to Sir Thomas Grey; Philippa, to Baron Dacres of Gillesland; Margaret, to Baron Scrope; Anne, to Sir Gilbert de Umfraville; Margery and Elizabeth, nuns. His second wife was Joan, daughter of John of Gaunt, Duke of Lancaster, “by whom he had issue eight sons—Richard, Earl of Salisbury; William, Baron Falconberg; George, Baron Latimer; Edward, Baron Bergavenny; Robert, Bishop of Durham; Cuthbert, Henry, and Thomas, which three last died issueless. Also five daughters—Catherine, married first to John Mowbray, Duke of Norfolk, secondly to Thomas Strangways, Esq., thirdly to John, Viscount Beaumont, and lastly to Sir John Widville, Knight; Eleanor, or Elizabeth, to Richard, Baron Spencer, secondly to Henry Percy, Earl of Northumberland; Anne, to Humphrey, Duke of Bucks, and afterwards to Walter Blunt, Baron[1248] Mountjoy; Jane, a nun; and Ciceley, to Richard Plantagenet, Duke of York.” He was created Earl of Westmoreland, being “the first who was made earl of this county;” and at his death, in the 4th of Henry VI., he was succeeded by his grandson, Ralph Nevil, as second Earl of Westmoreland and Baron Nevil of Raby, who in turn was succeeded by his cousin, Ralph Nevil, son to Sir John Nevil, as third Earl of Westmoreland. He married Margaret, daughter of Sir Roger Booth, by whom he had issue, with others, one son, who died in his father’s lifetime, leaving a son, Ralph, who in turn succeeded his grandfather.
Ralph, fourth Earl of Westmoreland and Baron Nevil of Raby, married Catherine, daughter of Edward Stafford, Duke of Buckinghamshire, by whom he had issue seven sons and five daughters, and was, at his death, succeeded by his eldest son, Henry Nevil, as fifth earl. This earl married Anne, daughter to Thomas Manners, Earl of Rutland, by whom, amongst others, he had issue a son, Charles, who succeeded him as fifth Earl of Westmoreland and Baron Nevil of Raby.
This nobleman, Charles, fifth Earl of Westmoreland, having taken an active part in the rebellion against Queen Elizabeth, known as the “Rising in the North,” was defeated, and all his possessions confiscated to the Crown. He left only female issue.
Raby, having passed into the hands of the Crown, was afterwards sold to the Vanes, to which family we now draw attention.
It will thus be seen that Raby Castle holds a very high rank among the ancient castles of England, and is one of the few of its old glories that continue to be the habitation of its lords.
The family of Vane, of which the Duke of Cleveland, the owner of Raby Castle, is the head, is of very high antiquity, and, unlike many of our noted families, has been continued in unbroken succession from at least the time of the Norman Conquest down to the present hour. The first of whom we have any authentic record—although doubtless the family might be traced much further back still—is Howell ap Vane, who was living in Monmouthshire antecedently to the Conquest. His son, Griffith ap Howell Vane, married Lettyce, daughter of Bledwyn ap Kynvyn, Lord of Powys, who was founder of three noble tribes of Wales, and by usurpation sovereign of North and South Wales. Their son was Enyon, or Ivon, “the Fair,” who married a daughter of Owen ap Edwyn Meredith. Passing on through the next three generations, we come to Sir Henry Vane, knighted at the battle of[1249] Poitiers, in 1356, where he claimed to have assisted in taking prisoner John, King of France, who, in token of his captivity, took off his dexter gauntlet and gave it to Vane: from that moment he adopted it as his cognisance, and it has been continued both as a crest and as a charge on the shield of arms.
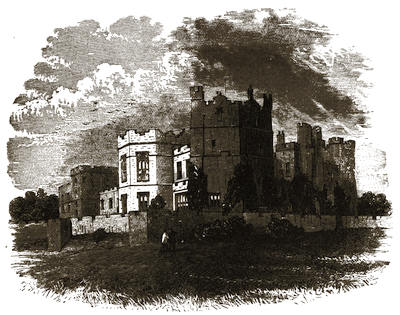
South and East Sides.
He married Grace, daughter of Sir Stephen de la Leke, and was succeeded by his son, John Vane, whose great-grandson, Henry Vane (his elder brother having died without issue), married Isabella, daughter of Henry Persall, or Peshall, by whom he had a family of eight sons and two daughters, and, in default of issue of the eldest two, was succeeded by his third son, John Vane (whose younger brother, Sir Ralph Vane, married Elizabeth, known as “the good Lady Vane,” and was knighted at the siege of Bulleyn, in 1544; he afterwards purchased[1250] Penshurst, was attainted 4th Edward VI., executed on Tower Hill, and his estates forfeited). John Vane, who was of Hilden, in Kent, assumed the name of Fane in lieu of Vane, and married Isabella, daughter of John Darknoll, or Darrell, and was succeeded by their second son, Richard Fane, of Tudeley, at whose death, in 1540, he was succeeded by his only son, George Fane, of Badsall, who married Joan, daughter of William Waller, of Groombridge, from whom the present Earl of Westmoreland is descended. The fourth son of John Vane, or Fane, of Hilden, was John Fane, who was in possession of Hadlow when his uncle, Sir Ralph, was executed. He married Joan, daughter and co-heiress of Sir Edward Hawte, of Tonbridge, by whom, with others, he had a son, his successor, Henry Fane, of Hadlow, who took part in Wyatt’s insurrection, was committed to the Tower, but afterwards pardoned and released.
His grandson, Sir Henry Fane, resumed the ancient patronymic of his family, Vane, in lieu of Fane, and this has continued to the present time. This Henry Fane, or Vane, was knighted in 1611, and was constituted one of the regents of the kingdom for the safe keeping of the Queen, Prince Charles, and the rest of the royal children. In 1616, on the disgrace of Robert Carr of Fernyhurst, Earl of Somerset, Sir Henry Vane received a lease from the trustees for support of the household of Charles, Prince of Wales, for the remainder of the term granted to Carr. He was principal Secretary of State to James I., and Cofferer of the Household to Charles I. In 1626 he purchased the castle and manor of Raby, and in 1632 was sent as ambassador to Sweden to expostulate with Gustavus Adolphus in favour of the Elector Palatine. In the following year he nobly entertained the King at Raby, on his journey to and from Scotland, on the occasion of his coronation. He married Frances, daughter of Thomas Darcy, of Tolleshunt Darcy, and died at Raby Castle in 1654. By this union he had seven sons—viz. Thomas and John, who died in infancy; Sir Henry Vane, who succeeded him; and Sir George Vane, from whom the Marquis of Londonderry, who sits as Earl Vane, is descended; Sir Walter Vane, Charles Vane, and William Vane—and eight daughters, among whom were Margaret, married to Sir Thomas Pelham, from whom are descended the Duke of Newcastle and the Earl of Chichester; and Frances, wife of Sir Robert Honeywood.
Sir Henry Vane (third son), who succeeded his father in the estates of Raby, Fairlawn, Shipborne, &c., in 1654, had a very chequered, but[1251] historical life. He was educated at Westminster and Oxford, proceeded to Geneva, and afterwards to America, where he was elected Governor of Massachusetts. He was also M.P. for Hull and other places, and was knighted in 1640. He is characterized as “one of the most turbulent enthusiasts produced by the rebellion, and an inflexible Republican,” by some, but by Milton as
“Vane, young in years, but in sage counsel old.”
In 1659 he was, in Pepys’s own words, “this day voted out of the House, and to sit no more there; and that he would retire himself to his house at Raby.” And again, a month later, “This day, by an order of the House, Sir H. Vane was sent out of town to his house in Lincolnshire.” In 1661 he, with Lambert and others, was sent prisoner to Scilly. He had in former years been joined with Sir William Russell in the office of Treasurer of the Navy, which yielded an annual income of £30,000; but although, as survivor of Russell, the whole of this was his by patent for life, he voluntarily and disinterestedly gave it up to Parliament, reserving only a salary of £2,000 a year for an agent. A series of charges having been drawn up against Vane—principally arising out of his just indignation at the title of Raby having been bestowed upon the Earl of Strafford—he was, on the 6th of June, 1662, found guilty of high treason, and, on the 14th of the same month, beheaded on Tower Hill. Of this execution it is needless to give any particulars beyond those written, the same day, by Pepys. He says, “Up by four o’clock in the morning and upon business at my office. Then we sat down to business, and about eleven o’clock, having a room got ready for us, we all went out to the Tower Hill; and there over against the scaffold, made on purpose this day, saw Sir Henry Vane brought. A very great press of people. He made a long speech, many times interrupted by the sheriffe and others there; and they would have taken his paper out of his hand, but he would not let it go. But they caused all the books of those that writ after him to be given the sheriffe; and the trumpets were brought under the scaffold that he might not be heard. Then he prayed and so fitted himself, and received the blow; but the scaffold was so crowded that we could not see it done. But Boreman, who had been upon the scaffold, came to us and told us, that first he began to speak of the irregular proceeding against him; that he was, against Magna Charta, denied to have his exceptions against the indictment[1252] allowed: and that there he was stopped by the sheriffe. Then he drew out his paper of notes, and began to tell them first his life; that he was born a gentleman, that he was bred up and had the quality of a gentleman, and to make him in the opinion of the world more a gentleman, he had been till he was seventeen years old a good fellow, but then it pleased God to lay a foundation of grace in his heart by which he was persuaded, against his worldly interest, to leave all preferment and go abroad, where he might serve God with more freedom. Then he was called home and made a member of the Long Parliament, where he never did to this day anything against his conscience, but all for the glory of God. Here he would have given them an account of the proceedings of the Long Parliament, but they so often interrupted him that at last he was forced to give over, and so fell into prayer for England in generall, then for the churches of England, and then for the City of London: and so fitted himself for the block, and received the blow. He had a blister, or issue, upon his neck, which he desired them not hurt: he changed not his colour or speech to the last, but died justifying himself and the cause he had stood for; and spake very confidently of his being presently at the right hand of Christ; and in all things appeared the most resolved man that ever died in that manner, and showed more of heate than cowardice, but yet with all humility and gravity. One asked him why he did not pray for the King? He answered, ‘Nay,’ says he, ‘you shall see I can pray for the King: I pray God bless him!’ The King had given his body to his friends, and, therefore, he told them that he hoped they would be civil to his body when dead; and desired they would let him die like a gentleman and a Christian, and not crowded and pressed as he was.”
This unfortunate, but gifted member of the family of Vane had married, in 1639, Frances, daughter of Sir Christopher Wray, Bart., of Ashby and Glentworth, in Lincolnshire, by whom he had issue seven sons, five of whom died young. The fifth son was Sir Christopher Vane, who was knighted in 1688, made a Privy Councillor, and in July, 1699, created Baron Barnard of Barnard Castle, county of Durham. He married Elizabeth, eldest daughter of Gilbert Holles, third Earl of Clare, and sister of John Holles, Duke of Newcastle. By her Baron Barnard had issue, with others, a son—Gilbert Vane, who succeeded him; and another son—William Vane, who was created Viscount Vane and Baron Duncannon. This Viscount Vane married Lucy, daughter of William Jolliffe, Esq., of Caverswall, in[1253] Staffordshire, and was father, by her, of William Holles Vane, second Viscount, whose wife (Frances, daughter of Francis Hawes, of Purley Hall, and widow of Lord William Hamilton) was the notorious Lady Vane, whose intrigues and disreputable course of life form the subject of the “Memoirs of a Lady of Quality” in “Peregrine Pickle,” which were “written by herself, which she coolly told her lord to read.”
Gilbert Vane, second Baron Barnard, who succeeded his father, the first baron, in 1723, and died in 1753, married Mary, daughter and heiress of Morgan Randyll, of Chilworth, by whom he had six sons and three daughters. His eldest son and successor was Henry, third Baron Barnard, a Lord of the Treasury, who, in 1754, was advanced to the dignity of Viscount Barnard and Earl of Darlington. This nobleman, of whom Lord Orford wrote, “He never said a false thing nor did a bad one,” married, in 1725, the Lady Grace, daughter of Charles Fitzroy, first Duke of Cleveland, by whom he had issue three sons and three daughters. The eldest son was Lord Henry Vane, who succeeded his father as second Earl of Darlington and fourth Baron Barnard; he married Margaret, sister of the first Earl of Lonsdale; and, dying in 1792, was succeeded by their eldest son, William Henry, as fifth baron and third earl.
This nobleman, who held many important appointments, was born in 1766; in 1827 he was advanced to the dignity of Marquis of Cleveland; and in 1833 was again advanced to the title of Duke of Cleveland, and had the barony of Raby conferred upon him. He was married twice: first, in 1787, to the Lady Katharine Margaretta Powlett, daughter and co-heiress of the sixth and last Duke of Bolton, and a co-heiress of the barony of St. John of Basing; and secondly, in 1813, to Elizabeth Russell, of Newton House, Yorkshire. By his first marriage the Duke had issue three sons (who have each in succession become Dukes of Cleveland) and five daughters—one of whom, Lady Louisa Catherine Barbara, married a brother of the first Lord Forester, and another, the Lady Arabella, married the third Lord Alvanley. The Duke was succeeded at his death, in 1842, by his eldest son—
Henry Vane, second duke and marquis, third earl and viscount, and sixth baron, who was born in 1788, and died, without issue, in 1864, having married, in 1809, Lady Sophia, daughter of the fourth Earl Powlett. He was succeeded by his brother, William John Frederick Vane, as third duke and marquis, fourth earl and viscount, and seventh baron, who assumed[1254] the surname of Powlett in lieu of that of Vane, but in 1864 resumed his original patronymic of Vane. His grace married, in 1815, Caroline, fourth daughter of the first Earl of Lonsdale, but died without issue in 1864, when he was in turn succeeded in his titles and estates by his brother, the present Duke of Cleveland.
The present noble head of this grand old family, whose genealogy we have thus briefly traced, is Harry George Powlett (late Vane), Duke of Cleveland, Marquis of Cleveland, Earl of Darlington, Viscount Barnard of Barnard Castle, Baron Barnard, and Baron Raby, a Knight of the Garter, &c. His grace is, as has been shown, a son of the first Duke of Cleveland, and brother of the second and third dukes. He was born in 1803, and succeeded to the titles and estates in 1864, when, by royal license, he assumed the surname and arms of Powlett in lieu of those of Vane. His grace, who was educated at Eton and at Oriel College, Oxford, was attached to the embassy at Paris in 1829, and was appointed Secretary of Legation at Stockholm in 1839. In 1854 he married Lady Catherine Lucy Wilhelmina Stanhope, daughter of the late Earl Stanhope (President of the Society of Antiquaries), and widow of Lord Dalmeny, son of the Earl of Rosebery, by whom, however, he has no issue, so that at his decease—his brothers, the second and third dukes, having also died without issue—the titles, with the exception of that of Baron Barnard, will become extinct. The heir to the barony of Barnard is Morgan Vane, Esq. (only son of the late Rev. Robert Morgan Vane), great-grandson of the Hon. Morgan Vane, brother of Henry, third Baron Barnard, who, as we have shown, was created Viscount Barnard and Earl of Darlington. This Robert Morgan Vane married, as his first wife, Margaretta, daughter of Robert Knight, and ultimately heiress to Robert, Earl of Catherlough, from which marriage the present heir-presumptive is descended.
The arms of Vane are (as already explained, from the circumstance of one of the family taking the French king prisoner at the battle of Poitiers)—azure, three dexter gauntlets, or. These were borne by the Duke of Cleveland quarterly with those of Fitzroy, being the royal arms of King Charles II., viz.—one and four France and England quarterly, two Ireland, three Scotland; the whole debruised by a baton sinister, componé of six pieces, ermine and azure, the supporters being dexter, a lion guardant, or, ducally crowned with a ducal coronet, azure, gorged with a collar counter-componé, ermine and azure; sinister, a greyhound, argent, gorged with a[1255] collar, counter-componé, ermine and azure, being the supporters of Fitzroy, Duke of Cleveland, granted to Vane on being advanced to the marquisate in 1827. Crests: Vane—a dexter arm in a gauntlet grasping a dagger; Fitzroy—on a chapeau, gules, turned up, ermine, a lion passant guardant, or, crowned with a ducal coronet, argent, and gorged with a collar, counter-componé, ermine and azure. Motto—“Nec temere, nec timide.” On the assumption of the name and arms of Powlett, the arms, as now borne by the Duke of Cleveland, are—sable, three swords in pile, points downwards, proper, pomels and hilts, or. Crest, on a wreath, a falcon rising, or, belled of the last, and ducally crowned, gules. Supporters and motto as before. The arms of the Earl of Catherlough, which the heir-presumptive is entitled to quarter with his own of Vane, are—argent, three bendlets, gules; on a canton, azure, a spur with the rowel downwards, strapped, or. Crest, on a wreath, argent and gules, a spur, or, between two wings erect, gules. Motto—“Te digna sequere.”
The Duke of Cleveland is patron of twenty-four livings, thirteen of which are in Shropshire, one in Northamptonshire, two in Durham, two in Somersetshire, one in Yorkshire, two in Devonshire, two in Dorset, and one in Cornwall. His principal seats are Raby Castle, Durham, and Battle Abbey, Sussex.
The present castle of Raby, it would appear, was built by John, Lord Nevil, who died in 1388. In 1379 he had license from Thomas Hatfield, Bishop of Durham, to crenellate. Whether the old castle was mainly pulled down and rebuilt by John Nevil, or whether he simply added to it fresh towers and fortifications, is a matter we have not space, nor is it necessary to our purpose, to inquire into. That it could not all have been taken down is, however, pretty evident, as the lozenge-shaped tower in the centre is said to have been built by Bertram de Bulmer, or Bolemes, in 1162. The Nevils, who were at the same time Lords of Raby, Brancepath, Sheriff-Hutton, and Middleham, were all described as “Dominus de Raby;” and thus it is evident that Raby was their chief residence and stronghold.
Raby, says the Rev. Mr. Hodgson (who has done more than any other antiquary in searching into and elucidating the history of this grand old pile, and to whom we express our deep obligation for much of the critical description of the building we are about to give), in its present state (although some parts of the older edifice were left and incorporated in it)[1256] “presents essentially the work and ideas of one period,” the fourteenth century. Leland speaks of it as “the largest castell of logginges in al the north cuntrey, and is of a strong building, but not set other on the hill or very strong ground;” but he does not mention the moat, which was probably filled up and the water drawn off before his time.
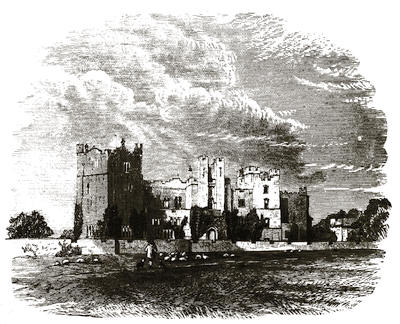
East Side.
The general arrangement of the castle is as follows:—First, the central nucleus, or castle proper, consisting of a compact mass of towers connected by short curtains, and of which the block shape may be described as something between a right-angled triangle and a square, having the right angle to the south-west. Next, a spacious platform entirely surrounding this central mass; then a low embattled wall of enceinte, strengthened by a[1257] moat-house, and perhaps a barbican, as well as by numerous small square bastions rising from its exterior base; and then the moat. The south front of the castle being so amply defended by water, its structural defences were naturally less important.
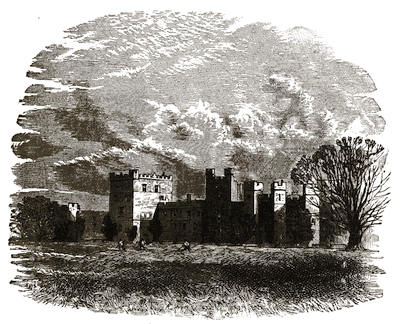
Raby Castle, from the West.
Quite unlike the others, it was, with the exception of the flanking towers at either end, nearly flat. The first, or western of these, called the Duke’s Tower, is very large and square, and of different heights, being, in fact, two towers laid together. Considerably in recess, a rather low curtain connected it with the end of the Great Hall, which, till lately, rose up tower-like, but without projection. Beyond, and nearly in a line, came another curtain, short, but lofty; and then the wedge-like projection of Bulmer’s Tower, which flanked the whole towards the east. This tower, which commemorates Bertram Bulmer, one of the Saxon[1258] ancestors of the Nevils, by two raised B’s in its upper story, being of somewhat unusual shape, viz. a pentagon, formed by the application of an equilateral triangle to a square, has given rise to comments and conjectures of the wildest sort. An underground passage, there is little or no doubt, extends from the substructure of this tower to a small blocked-up doorway in one of the bastions of the wall of enceinte above the lake, from which, again, there is reason to think, another traverses its whole length westwards. Passing onwards, we come to the east or north-east front. This is a very fine work, extremely bold and vigorous, set thick with towers, and broken by deep re-entering angles into immense masses. Thoroughly fortress-like and utilitarian in its character, without the least pretence to ornament, it is a masterpiece no less of artistic than constructive skill. Beginning at the south-east angle, we have, in the first place, the great pentagon of Bulmer’s Tower, and the short curtain spoken of as connecting it with the Hall, standing out transept-wise from the latter, and defending it to the east.
A little farther on, and about midway in its length, the Chapel, with its substructure terminating in a lofty tower, performs the same service. Projecting from the lower part of this tower, until destroyed in modern times, was an advanced portal, the exact nature of which cannot be particularised. Again, at about an equal distance, a third transeptal mass, terminating in a tower called Mount Raskelf, stands out from and protects the Hall. A short high curtain, extending between the Chapel Tower and this last, forms at the same time the limit of a small court-yard and a screen to that portion of the Hall which lies behind it. Mount Raskelf is the angle tower between what are, strictly speaking, the east and north fronts. Its northern face and curtain fall back deeply till they join the great square of the Kitchen Tower, which projects at right angles, and is connected by a strong machicolated curtain to the east fabric of Clifford’s Tower, by far the largest in the castle, and of immense strength. This tower is planned with consummate skill. In shape an oblong square, standing almost detached, and set diagonally to the north and west fronts, it not only completely flanks them both, but also, from its close proximity to the Moat-house, could either lend it effectual aid in case of an assault, or render it, if captured, utterly untenable. Turning the angle of Clifford’s Tower, we gain the west front. A strong machicolated curtain, bending slightly westward, connects it with a lofty tower of slight projection, and separated by a short wall space from the well-advanced and diagonally set turrets of the great Gatehouse. A[1259] deep recess in the elevation intervenes between the latter and our starting-point, the Duke’s Tower, which stands well out again, and terminates the whole. Passing under the long vault of the great Gatehouse, we reach the Court-yard. Lofty walls close it in on all sides with very picturesque and fine effect, the Great Hall lying to the east. A central tower of beautiful proportion, which stands out at right angles to it, shuts off a smaller court-yard to the north. There are many points about the exterior which require careful examination. First as to detail. What may be considered the typical form of window is very characteristic and peculiar—a single square-topped light, with a rounded trefoil in the head, the eye of which is either sunk or pierced. It is very domestic, and has an excellent effect. In Clifford’s Tower they are superimposed. The windows of the Chapel, which, though good in themselves, are of an ordinary form, square-headed, with net tracery, raise an important and interesting question, viz. What is their probable date, and can we possibly assign them to what may fairly be called the time of the builder of the great Gatehouse? Now the Chapel, which is unquestionably the earliest part of the castle, and thoroughly fortress-like in character, determines by its date the period when the general work of reconstruction and fortifying began. In the Moat Tower, above segmental, circular, and depressed four-centred arches, we have on the summit concave, shoulder-arched doorways of wonderfully pure and early-looking character. The side-windows of the Great Hall, again—pairs of long lancets set closely together, and without hood-moulds—though Transition or Early Perpendicular in date, are almost Early English in composition. We need feel no very great surprise, therefore, if in the Chapel we find a type adopted which was generally expiring. An examination of the masonry on either hand of the great Gate Tower will show that an extensive alteration was made in that part of the castle. It would seem that the face of the original Gatehouse, which probably stood midway between the back and front of the present one, just about where the inner doorway spans the passage, was taken down, and the whole structure brought forward as we see it. The roof proves this almost to demonstration. Within the central archway, towards the Court-yard, it is a simple barrel vault, strengthened with plain chamfered ribs. Without it, where the passage-way widens, it is a well-moulded, beautiful lierne, the ribs producing, perhaps intentionally, the Nevil saltire four times repeated. At the same time the short curtain which connected the old Gatehouse with[1260] the tower to the north was advanced level with the face of the latter, and the western half of the Duke’s Tower, already described as a double one, added, so as to flank the front, which now, instead of having a salient angle in the centre, as at first, was, so to say, made square. The outer entrance of the Gatehouse is very fine. Its boldly moulded four-centred arch is surmounted by a second of the same contour, but richly cusped and trefoiled. Above it are three shields, each surrounded with the garter. They are—1st, Nevil; 2nd, St. George; 3rd, Latimer; and fix certainly the erection of this Gatehouse, though it looks so much later, between 1382—the probable date of John Nevil’s second marriage with Elizabeth Latimer—and his death in 1389.
Another most noticeable point about the work is the entire absence of buttresses. Every tower and curtain stands in its own unaided strength. The great diversities of design, especially as seen in the towers, should also be noticed. Without the least approach to affectation or extravagance in any, yet of all the nine included in the central group there are no two which bear the faintest resemblance to each other—the variety and beauty of proportion in its parts, and the admirable way in which they are combined, producing, as they did once, a sky-line perhaps unmatched in England, are really the glories of the castle. A perfect simplicity and directness of purpose, with infinite change and play of line, characterize the building throughout, and stamp it as the work of a master.
Modern alterations have so obscured and destroyed John Nevil’s work in the interior that there is little of it left to see. Still there is something. Leland, who mentions it, says, “The Haul and al the Houses of Offices be large and stately. The Great Chaumber was exceeding large, but now it is fals rofid and divided into two or three partes.” Now if by the “Haul” and “Great Chaumber” he refers to the same thing, which internal evidence seems to show he must, then the worthy itinerant was entirely mistaken. “A recent investigation, accompanied by a vigorous use of the pick, has shown me,” says Mr. Hodgson, “that the Hall, as its external appearance indicates, was always, from the very first, a double one, consisting, that is, of two halls of nearly equal height, one above the other. About ten feet below the present floor I came upon the line of the old one, which had been of wood carried on pillars (whence, perhaps, the mistake of being ‘fals rofid’), the mutilated remains of the great fire-place, and three doorways, all of which I partially opened out. The upper, or[1261] Baron’s Hall, called so, perhaps, to distinguish it from the lower, was a noble room. Ranges of long narrow transomed windows lighted it on each side, as well as two large traceried ones of three lights to the south, and another to the north. The roof, a very fine one of oak, was carried on cambered beams, each displaying the saltire on its centre. These were the ordinary arrangements. Extending the full width of the north end was a lofty stone music gallery, with arch cornice. In advance of it the screens, behind which, and leading to the Kitchen, Pantry, and Buttery, were once most likely the usual three doorways, but of these, owing to mutilations, I could only find one. At either end of the passage was a large arched doorway. One of these opened upon a staircase close to the Chapel door, the other upon the roof of a sort of cloister in the Great Court, which must have formed a promenade, and of which also I have found the traces. Platforms of this sort, carried on arches, and occupying an exactly similar position, occur in the castles of Coucy and Creil.”
The Kitchen, though it has a certain air of rudeness, and has lost its ancient fire-place, is still a very interesting relic, and one of the most perfect things in the castle. It occupies the whole interior of a large strong square tower. The windows, which have stepped sills, are set high up in the walls, and are connected by a perforated passage of defence provided with garde-robes, which runs all round. Two pairs of very strong vaulting ribs, intersecting in the centre, carry the louvre, which is of stone and of immense size. The lower part, twelve feet square, rises to upwards of the same height above the leads, and is surmounted by an octagon fifteen feet higher still. Externally it forms a very striking and effective feature. Below the Kitchen a cellar of the same shape and size has a well-groined vaulted roof carried on a central pillar. Another to the east, which has a large double fire-place at one end, has a strongly ribbed circular segmental vault. All the first-floor chambers of the west front, including Clifford’s Tower, have plain barrel vaults. The lower chamber of Bulmer’s Tower had till lately a richly groined vault of great strength and beauty. The Hall Tower has both its lower stories vaulted; the first ribbed, the second plain. The whole of this tower, inside and out, has been wonderfully preserved. Vaults, windows, grilles, doorways, stairs, garde-robes, all are nearly intact, and will bear careful examination. It is really the most perfect thing in the place. The Chapel, all mutilated as it is, still deserves notice. The Sanctuary, which forms the central portion of a tower, has a boldly ribbed[1262] quadripartite vault. Above it is a guard-chamber. Its exterior window, above the eastern one of the Chapel, is marked by a very remarkable little hanging machicoulis.
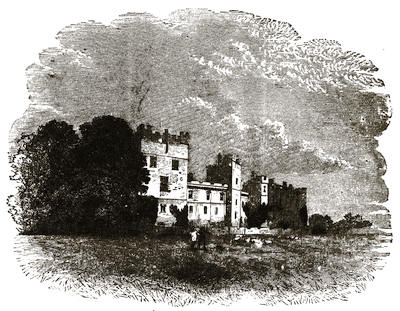
Raby Castle, West Side.
The entrance to Raby is by the Porter’s Lodge in the north-west portion of the embattled outer wall. In this Lodge are found some family relics; among others, the sword worn by Lord Barnard, son of the first Earl of Darlington, at the battle of Fontenoy, where a bullet, striking his sword, broke it, and then, glancing off, disabled its wearer. The Gateway is flanked by two towers, each of which is surmounted by a figure of a mail clad warrior.
The main entrance to the castle itself is on the west side, between two towers. It is a long passage, with groined roof and traces of portcullis;[1263] and carriages drive through this passage into the Quadrangle, or Court-yard. Crossing this, and facing the main entrance just alluded to, is the enormous doorway opening into the Great or Entrance Hall. Through this doorway the carriages literally drive into the mansion, and there set down the guests in the Hall itself, which is of great size, with an arched roof, supported by eight octagonal pillars in its centre. “When the brilliant gas above combines its glare with that of two enormous fires, and the roof is echoing to the tramp of horses and the roll of wheels, the visitor cannot but be struck with the unusual entrance,” says a recent writer. In this Hall is hung Turner’s famous picture of Raby Castle.
Above this Great Hall is the famous Baron’s Hall immortalised by Wordsworth, where
“Seven hundred knights, retainers all
Of Neville, at the muster’s call,
Had sate together in Raby’s hall.”
This Hall, which is 126 feet long by 36 feet broad, is ceiled with oak and contains a large number of family portraits; also “Interior of an Artist’s Studio,” by Teniers, and portraits of Queen Elizabeth, Cromwell, James II., and Frederick, Prince of Wales. The south end of the room is modern, being built over the Octagon Drawing-room. A staircase leads from the Baron’s Hall to the Chapel, renovated by the second duke. Some of the windows are filled with stained glass by Wailes; others with old German glass. The Chapel contains Murillo’s “St. Catherine” and “The Saviour bearing the Cross.”
In most of the apartments of the castle are many fine pictures, portraits and others, among which are the Duke of Cleveland, son of Charles II.; Barbara Villiers, Duchess of Cleveland; Lady Barnard, wife of Christopher, Lord Barnard; Harry, second Duke of Cleveland, in his Garter robes; and the first Duke of Cleveland in his uniform as Colonel of the Durham Militia. The Octagon Drawing-room, built by the second duke, is, in all its details, a most elaborate and highly finished apartment. The furniture is elegant. In this room is Hiram Powers’ celebrated statue of the “Greek Slave,” purchased by the second Duke of Cleveland for £1,800.
The Kitchen is a fine specimen of mediæval architecture, and is evidence of the lavish hospitality of a former age. “The enormous oven would have baked bread for an army, and is described by Pennant as being, in his time,[1264] used as a wine-cellar, ‘the sides being divided into two parts, and each part holding a hogshead of wine in bottles.’”
It is not necessary for us to enter further into the details of the interior arrangements of the castle. All we need say is, that the rooms are fitted and furnished with all the appliances of Art which might be expected in the home of so enlightened and so liberal-minded a nobleman as his Grace the Duke of Cleveland.
Staindrop, closely adjoining Raby Park, is an interesting town, whose Church contains many monuments to members of the noble families of Nevil and Vane. The Church was restored in 1849. Among the monuments, perhaps the most interesting are an altar-tomb, with recumbent effigies, to Ralph Nevil, Earl of Westmoreland, and his two wives, Margaret, daughter to Hugh, Earl of Stafford, and Joan, daughter to John of Gaunt, Duke of Lancaster; and a monument in wood, with effigies of Henry, fifth Earl of Westmoreland (1564), and his two wives. There is also a magnificent white marble altar-tomb to the first Duke of Cleveland, by Westmacott, the recumbent figure on which is beautifully executed. In the chancel there is a monument, of exquisite design, in the purest white marble, in memory of Sophia, Duchess of Cleveland (wife of the second duke), who died in 1859. Within the altar-rails are other monuments, including those of Henry, second Earl of Darlington, who died in 1792; Margaret, Countess of Darlington, who died in 1800; and Katharine Margaret, Countess of Darlington, who died in 1807. There are also stained-glass windows in memory of Henry, second Duke of Cleveland; one erected by the friends and tenants of the Duke, and the other by Lady Augusta Powlett, his sister-in-law. A monumental brass of chaste design, on the north side of the Church, preserves the memory of William, third Duke of Cleveland. North of the Church is a Mausoleum, erected by the second Duke of Cleveland, in which the remains of the Duke and other members of the family repose.
CLIEFDEN.


OUR notice of “charming Cliefden” must necessarily be brief; not because the “Stately Home” itself lacks of stateliness, of beauty, of grandeur, or of interest; not because the episodes in its history are “few and far between,” or devoid of incident; not because its glorious situation and its picturesque surroundings present few features for the pen to dwell upon, and the poetic or artistic mind to linger over; and not because the genealogies of the families to which it has belonged will not vie both in point of antiquity, in fame, and in noble and illustrious actions with others; but simply because the space at our disposal will admit only of words where we would gladly have written paragraphs. In interest, in beauty, and picturesque surroundings, Cliefden will bear favourable comparison with most others of our series, while it yields to none in the loveliness, the romantic beauty, and the attractiveness of its situation. To take only a cursory glance at such a place is like peeping in at the door of a picture gallery, without having time to note any of the treasures spread on its walls.
Cliefden, now one of the seats of his Grace the Duke of Westminster, is situated in Buckinghamshire, and overlooks the river Thames in its most attractive part. It is to Cliefden that the river here owes its chief loveliness, but it is also to the river that Cliefden is indebted for one of its principal attractions. From the Berkshire side of the Thames the woods and the mansion form a magnificent scene, but it is from the bosom of the stream that its beauties are best understood and most enjoyed. “Cliefden runs along the summit of a lofty ridge which overhangs the river. The outline of this ridge is broken in the most agreeable way; the steep bank is covered with luxuriant foliage, forming a hanging wood of great beauty, or in parts[1266] bare, so as to increase the gracefulness of the foliage by the contrast; and the whole bank has run into easy-flowing curves at the bidding of the noble stream which washes its base. A few islands deck this part of the river, and occasionally little tongues of land run out into it, or a tree overhangs it, helping to give vigour to the foreground of the rich landscape. From the summit the views are really magnificent; both up and down the river they are of surpassing beauty. Looking over Windsor, the eye ranges far away till it loses itself in the hazy distance, to which the royal pile gives an aërial grace, while it adds majesty to the whole view. Looking up the river towards Hedsor the charming seat of Lord Boston, we have a prospect little less splendid, though of a different character. A vast extent of country lies at one’s feet, covered with dense wooded tracts, from which ever and anon peeps up an old grey tower; and the blue smoke marks a secluded village, while the glorious river winds away like a broad stream of molten silver.” The immediate grounds, whether Thamesward or landward, are well laid out, and present at every turn spots of beauty and loveliness not excelled elsewhere.
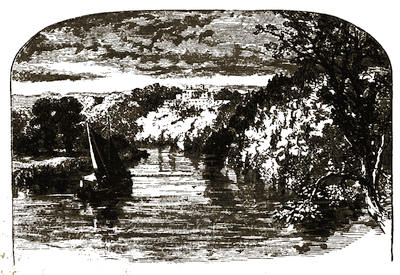
Cliefden.
Speaking of the river scenery about Cliefden, Mr. Hall, in his “Book of the Thames,” says, “Those who accuse our great island river of insipidity, who, if they concede its claims to beauty, deny its pretensions to[1267] grandeur, will do well to row beneath the thick woods of Taplow and Cliefden, and, looking up, they will have no difficulty in imagining themselves in one of the grandest and richest, in picturesque attractions, of our English lakes; indeed, they will require only the near and distant mountains to fancy themselves under the heights of Glena, in all-beautiful Killarney. Well may we rejoice to scan the charms of our glorious river, and ask the aid of Poetry and Art to give them fame and power. But the painter will fail here. He may select graceful nooks, and a thousand objects will, singly or in groups, present themselves as fitting subjects for his pencil; but he cannot convey to the eye and mind a just idea of the mingled grandeur and beauty of this delicious locality; while the poet will find only themes which have been, ever and everywhere, the chosen and the favoured of his order. Those who row past these charming woods, and note what has been done by taste, in association with wealth, to render every part delightful, ascend any of the heights and examine the ‘prospect,’ near or distant, their enjoyment will be largely enhanced. It is impossible, indeed, to exaggerate the beauty and harmony of the foliage which everywhere surrounds us:—
‘Beautiful in various dyes,
The gloomy pine, the poplar blue,
The yellow beech, the sable yew,
The slender fir that taper grows.
The sturdy oak with broad-spread boughs;
And, beyond., the purple grove.
Haunt of Phyllis—Queen of Love!’
But there are here hundreds of other trees which the poet could not commemorate, for they were unknown in England in his time. All climes and countries have contributed to the wealth of foliage at Cliefden—woods, lawns, and gardens are enriched by tributes from every land to which enterprise has conducted British science to gather treasures converted from exotics into subjects naturalised and ‘at home.’”
Cliefden formerly belonged to the ancient family of Manfeld, of Buckinghamshire, from whom it was purchased by the infamously profligate George Villiers, second Duke of Buckingham, who built the mansion, and expended large sums of money in laying out the grounds and planting them with all the rarities of arboriculture he could procure. He employed Archer, the architect, to design and erect the mansion, and to adorn the grounds with alcoves and other buildings of a like nature.
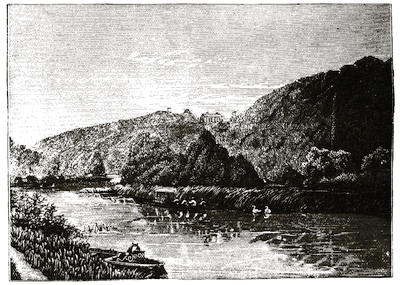
The Thames at Cliefden.
The house was a commanding square structure, of three stories in height, besides the terrace (440 feet long), and it had wings connected with the main building by a colonnade. It was built of red brick, with stone dressings. He furnished it in a sumptuous manner, and hung its walls with fine tapestry and valuable pictures. Here the Duke brought his mistress, the Countess of Shrewsbury, and here gave full bent to his licentious habits. Thus Cliefden gained an unenviable notoriety, and has been immortalised in song and in prose:—
“Gallant and gay, in Cliefden’s proud alcove,
The bower of wanton Shrewsbury and love.”
In 1667-8 the Duke had taken part in a singular triple duel about the Countess, and had mortally wounded her husband by running him through the body. Pepys thus wrote of this duel:—“January 17th. Much discourse of the duell yesterday between the Duke of Buckingham, Holmes, and one Jenkins, on one side, and my Lord of Shrewsbury, Sir John Talbot, and one Bernard Howard, on the other side: and all about my Lady Shrewsbury, who is at this time, and hath for a great while been, a mistress[1269] to the Duke of Buckingham. And so her husband challenged him, and they met yesterday in a close near Barne-Elmes, and there fought: and my Lord Shrewsbury is run through the body, from the right breast through the shoulder; and Sir John Talbot all along up one of his armes; and Jenkins killed upon the place, and the rest all in a little measure wounded.
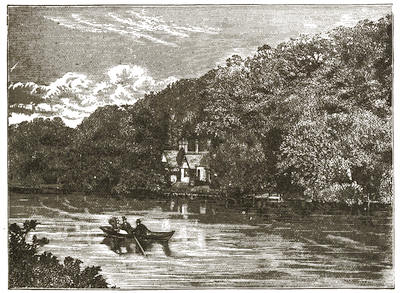
Cliefden: the Cottage.
This will make the world think that the King hath good counsellors about him, when the Duke of Buckingham, the greatest man about him, is a fellow of no more sobriety than to fight about a mistress. And this may prove a very bad accident to the Duke of Buckingham, but that my Lady Castlemaine do rule all at this time as much as ever she did, and she will, it is believed, keep all matters well with the Duke of Buckingham; though this is a time that the King will be very backward, I suppose, to appear in such a business. And it is pretty to hear how the King had some notice of this challenge a week or two ago, and did give it to my Lord Generall to confine[1270] the Duke, or take security that he should not do any such thing as fight: and the Generall trusted to the King that he, sending for him, would do it; and the King trusted to the Generall. And it is said that my Lord Shrewsbury’s case is to be feared that he may die too: and that may make it much worse for the Duke of Buckingham: and I shall not be much sorry for it, that we may have some sober man come in his room to assist in the Government.”
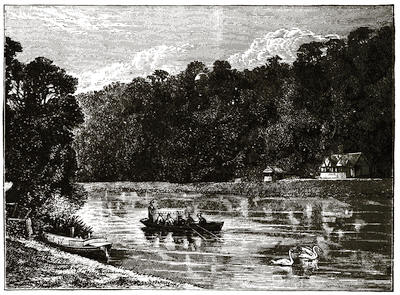
Cliefden: the Summer Cottage.
The Countess of Shrewsbury (the Duke’s mistress), who was Anna Maria, daughter of Robert, Earl of Cardigan, is said to have held the Duke’s horse, habited as a page, while the duel was being fought, and that she thus not only saw her husband mortally wounded, but then went home with the murderer, where she took him to her arms “in the shirt covered with her husband’s blood.” The Duke was married to the Hon. Mary[1271] Fairfax, daughter and heiress of Lord Fairfax, the Parliamentary general—a woman of pure tastes and faultless habits—whom he shamefully neglected. Pepys, under date the 15th of May, 1668, says, “I am told also that the Countesse of Shrewsbury is brought home by the Duke [the Earl had died of his wounds in March] of Buckingham to his house, where his Duchesse, saying that it was not for her and the other to live together in a house, he answered, ‘Why, madam, I did think so, and therefore have ordered your coach to be ready to carry you to your father’s;’ which was a devilish speech, but, they say, true; and my Lady Shrewsbury is there, it seems.”
Large as was the income of the Duke, his profligacy, extravagance, and immoralities so swallowed it up that he did not complete Cliefden, and died in wretchedness; and but for the timely help of Lord Arran, a few days before his decease, in abject poverty and loneliness. “There is not,” wrote Lord Arran, “so much as one farthing towards defraying the least expense;” and Pope, in one of his epistles to Lord Bathurst, remarks—
“Behold! what blessings wealth to life can lend,
And see what comforts it affords our end!
In the worst inn’s worst room, with mat half-hung,
The floors of plaster, and the walls of dung,
On once a flock bed, but repaired with straw,
With tape-tied curtains, never meant to draw,
The George and Garter dangling from that bed,
Where tawdry yellow strove with dirty red,
Great Villiers lies—alas! how changed from him,
That life of pleasure, and that soul of whim,
Gallant and gay in Cliefden’s proud alcove,
Tho bower of wanton Shrewsbury and love;
Or just as gay at council in a ring
Of mimick’d statesmen and their merry king.
No wit to flatter, left off all his store;
No fool to laugh at, which he valued more;
There victor of his health, of fortune, friends,
And fame, this lord of useless thousands ends.”
Soon after the Duke’s death all his property, being deeply mortgaged, was sold, but did not realise enough to pay his debts; and dying without issue, “his titles, which had been undeservedly conferred on his father, and only disgraced by himself, became extinct.”
Cliefden was purchased by Lord George Hamilton (fifth son of the Duke of Hamilton), who was created Baron Dechemont of Linlithgow, Viscount Kirkwall of Orkney, and Earl of Orkney, in 1696. His lordship completed the mansion, and did much towards beautifying the grounds. Dying without male issue in 1737, his eldest daughter, Anne, became Countess of Orkney, and succeeded to the Cliefden estate. She, however, did not reside here, but[1272] let it to H.R.H. Frederick, Prince of Wales, father of King George III., who for many years made it his summer residence. Here, at Cliefden, on the 1st of August, 1740, was first performed Thomson and Mallet’s masque of Alfred, in which occurs the ever-famous and patriotic “ode in honour of Great Britain,” “Rule Britannia”—
“When Britain first, at Heav’n’s command,
Arose from out the azure main”—
the music of which was composed by Dr. Arne. It was, therefore, within the walls of Cliefden that “Rule Britannia” was first heard, and this gives it a literary interest of no small note. The masque in which it formed so prominent a feature was prepared and given at Cliefden, to commemorate the accession to the throne, in 1714, of King George I. (grandfather of Frederick, Prince of Wales), and in honour of the third birthday of his daughter, the young Princess Augusta. It was repeated the following night, and soon became the most popular of all compositions.
In 1795 the mansion (it is traditionally said through the carelessness of a maid-servant reading a novel in bed) was totally destroyed by fire, the wings, at some distance from the main building, being alone saved; while nearly all the sumptuous furniture, pictures, and tapestry were devoured by the flames. The estate was afterwards purchased by Sir George Warrender, by whom the mansion, which had been left in ruins since the fire, was rebuilt in 1830. After his death the estate was sold by Sir George’s executors to his Grace the Duke of Sutherland, and on the 15th of November, 1849 (the day of thanksgiving for the cessation of the cholera), only a few months after its purchase, it was again burned down.
In the following year, 1850, the Duke of Sutherland set about rebuilding the mansion on a scale of princely magnificence, and having engaged the services of Barry as architect, the present pile soon rose from the ruins of the former buildings. The “centre portion, which is a revival of the design for old Somerset House, now extends to the wings, which, together with the terrace, are made to harmonize with the new building.” The house and grounds, like Trentham, owe much of their beauty and loveliness to the good taste of the Duke and Duchess, the latter of whom, when a dowager, made it one of her favourite residences. The interior of this “Stately Home” needs no particular description. The rooms are, of course, one and all sumptuously furnished with all the appliances of wealth and[1273] taste, and are lavish in their attractions. It is truly a “home of beauty and of taste.”
Cliefden passed from the Duke of Sutherland to his daughter, the Lady Constance Leveson-Gower, married to the present Duke of Westminster, whose property this splendid domain is.
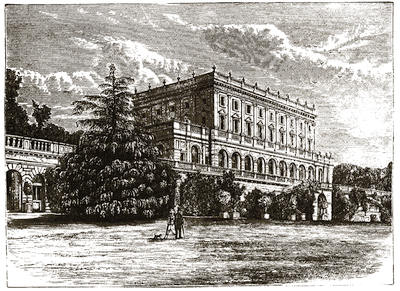
The Principal Front.
The family of Grosvenor, of which the present owner of Cliefden is the illustrious head, is one of high antiquity, tracing, as it does, in England, from the Norman conquest, when his grace’s ancestor came over with William the Conqueror. The principal line of the Grosvenors was seated at Hulme, in the hundred of Northwich, in Cheshire, and was descended in direct line from Gilbert le Grosvenour, nephew of Hugh Lupus, the Norman Earl Palatine of Chester, whom he accompanied to this country. The name, it is said, was derived from le Gros Venour, from the family[1274] having held the hereditary post of chief huntsman to the Dukes of Normandy. This main line was extinct in the twenty-second year of the reign of Henry VI., the line being continued by Ralph Grosvenor, second son of Sir Thomas Grosvenor, of Hulme. He married Joan Eaton, daughter and sole heiress of John Eaton, of Eaton, or Eton, in Cheshire, Esq., early in the fifteenth century. In 1621-2 a baronetcy was conferred on the representative of the family; and in 1676, Sir Thomas Grosvenor having married Mary, sole daughter and heiress of Alexander Davies, of Ebury, in the county of Middlesex, Esq., laid the foundation of the immense wealth and rapidly increasing honours of the Grosvenors.
In 1761 the then baronet, Sir Richard Grosvenor, was elevated to the peerage by the title of Baron Grosvenor of Eaton, in Cheshire, and in 1781 was advanced to the titles of Viscount Belgrave and Earl Grosvenor. He married Henrietta, daughter of Henry Vernon, Esq., by whom he had issue an only son, Robert Grosvenor. The Earl died in 1802, and was succeeded by his son, Robert Grosvenor, as second earl.
This nobleman was born in 1767, and married, in 1794, the Lady Eleanor Egerton, daughter of the first Earl of Wilton, by whom he had issue his successor, Lord Richard, who became third earl and second marquis; Lord Thomas, who became Earl of Wilton; and Lord Robert, M.P. In 1831 Earl Grosvenor was advanced to the dignity of a marquis, by the title of Marquis of Westminster being conferred upon him. He died in 1845, and was succeeded by his eldest son—
Richard, second Marquis of Westminster and third Earl Grosvenor. He was born in 1795, and in 1819 married the Lady Elizabeth Mary Leveson-Gower, second daughter of the first Duke of Sutherland, and by her had issue a family of four sons and nine daughters. His lordship, dying in 1869, was succeeded by his eldest son, the present peer, Hugh Lupus Grosvenor, in all his titles and estates, who, in 1874, was created Duke of Westminster.
The present noble head of this illustrious family, his Grace, Hugh Lupus, first Duke and third Marquis of Westminster, Earl Grosvenor, Viscount Belgrave, Baron Grosvenor of Eaton, a Baronet, and a Knight of the Garter, was born on the 13th of October, 1825, and succeeded his father in 1869. His grace was educated at Eton and at Balliol College, Oxford, and represented Chester in Parliament from 1847 to 1869, when he entered the Upper House. In 1852 his grace, then Marquis of Westminster, married his[1275] cousin, the Lady Constance Leveson-Gower, daughter of the second Duke of Sutherland, and sister of the present noble owner of Trentham. By this union his grace has issue, living, five sons and three daughters. These are—Victor Alexander, by courtesy Marquis of Westminster, to whom (born in 1853) her Majesty the Queen stood sponsor in person, who married, in 1874, the Lady Sibell Mary Lumley, daughter of the Earl of Scarborough, by whom he has issue, and is heir to the titles and estates; Lord Arthur Hugh Grosvenor, born in 1863; Lord Henry George Grosvenor, born in 1864; Lord Robert Edward Grosvenor, born in 1869; Lord Gerald Richard Grosvenor, born in 1874; the Lady Elizabeth Harriet, born in 1856; the Lady Beatrice Constance, born in 1858; and the Lady Margaret Evelyn, born in 1873.
The Duke of Westminster is patron of eleven livings, four of which are London churches; and his seats are Eaton Hall, Cheshire; Cliefden, Buckinghamshire; Halkin, Flintshire; and the mansion in Upper Grosvenor Street.
The ancient arms of the Grosvenors, settled in the famous Scrope and Grosvenor trial in the fourteenth century, were claimed to be azure, a bend, or; but these were declared to belong to Scrope. Sir Richard Grosvenor then, after the trial, assumed the arms azure, a garb, or, as showing his descent from the ancient Earls of Chester. On or after the creation of the marquisate of Westminster the arms of that city were granted as an augmentation, and ordered to be borne quarterly with those of Grosvenor. The arms now are—quarterly, first and fourth, azure, a portcullis with chains pendent, or; on a chief of the last, in pale, the arms of King Edward the Confessor, between two united roses of York and Lancaster (being the arms of the city of Westminster); second and third, azure, a garb, or, for Grosvenor. Crest—a talbot statant, or. Supporters—two talbots reguardant, or, collared, azure. Motto—“Virtus non stemma.”
The glorious grounds of Cliefden have been pleasantly discoursed upon by many writers, but by none more graphically or technically than in a brief notice in the Garden, which to some extent we cannot do better than quote. Cliefden, “the birthplace of spring gardening,” he says, “well maintains the high character it has so long and deservedly received for the beauty of its early flowers, its banks full of wild hyacinths, primroses, and forget-me-nots; its closely shaven lawns so overspread with wild thyme that every footstep brushes up its fragrance; and, above all, its flower-beds brimful[1276] of spring beauty, which in turn give place to summer bedding plants. Looking from the terrace on the lawn, a huge sunken panel with flower-beds proportionate in size on either side of it, the floral display when we saw it was magnificent.
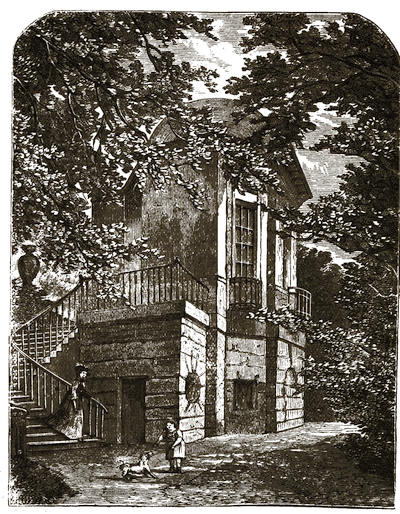
The Summer House.
Brilliant pink, supplied by a large circle of Silene pendula compacta, set in emerald green, was conspicuous in the distance; nearer were lavender and blue, furnished by Nepeta cærulea and forget-me-nots; buff, by Limnanthes Douglasi; golden yellow, by Lasthenia Californica;[1277] and crimson, by the old China rose of that colour and rhododendrons. Other colours, too, were equally striking, and these only a secondary display, that earlier and brighter being made by early tulips. The plan is, when the tulips are planted, to cover the surface of the beds with annuals, sown in July and August, and transplanted when the bulbs are put in. These commence flowering when the tulips are over, and remain in beauty until the bedding plants are planted out. Vasefuls of Tom Thumb pelargoniums stand on the grass near the walk at the base of the terrace wall, close to which is a ribbon border bright with pansies, for which Cliefden is justly celebrated; and right and left are gardens of early flowers, arranged on the one hand in the form of a huge shell, and on the other in beds on the grass that have been bright all the season with spring flowers in great beauty. But, brilliant as the floral display on the dressed ground undoubtedly has been, and soon will be again, it cannot arrest attention long. The eye is naturally carried beyond it to the wood-clad hills and dales, the rich meadows, and the river Thames, at this season alive with water-parties from Maidenhead and pleasure-boats of every description. These form the foreground, as it were, to a landscape unmatched for picturesque beauty, its distant boundary being the Surrey hills on the one hand, and the Chilterns, in Buckinghamshire, on the other.
“Vistas, too, have been cut here and there through the trees, so as to bring into view the water or some more distant object of interest. By reclaiming pieces of land here and there from the river, a wide and agreeable promenade has been formed along its bank, overhung at intervals by stately trees, consisting of beech, ash, and elm, with here and there a tulip-tree and scarlet chestnut. This is reached from the plateau above, on which the mansion stands, by means of winding walks and flights of rustic steps, through what may be termed a gigantic wild garden, consisting of ancient yews, whose hold on mother earth is but small, their roots—weather-beaten and weird-looking—being half out of the ground, and tangled brushwood, fantastically overrun in places with honeysuckle and traveller’s joy. Here, too, even on the chalk, are masses of ferns, and nearer the river-side a very fine Judas-tree, clumps of pampas grass, mulberry-coloured hazels, and other flowering and fine-leaved subjects, while in spring every open space is a garden of wild flowers.
“Let us now return to the entrance front of the mansion. This has been strikingly improved, by removing the old kitchen garden, and laying its site[1278] down in grass as level as a bowling-green, cut off from its surroundings right and left by newly built walls, and in front by a thick yew hedge, still kept in vigour by means of good root treatment. These, with the mansion, enclose a spacious quadrangle, on the side of which farthest from the windows are large vases; these in early spring are gay with tulips, and later in the season with annuals, the most effective of which is Silene pendula compacta in masses of rosy blossoms. On the walls, which are covered with climbing and other wall plants, are rare roses, and honeysuckles in profusion. In another part is a rose hedge, consisting of Fellenberg, a kind not very full when open, but excellent in the bud state for table decoration.
“Shut out from view of the mansion by these walls are the glasshouses, a conservatory being on the one side, and the forcing-houses on the other—all new, and arranged with consummate skill and forethought, as regards saving of labour: the whole, with the exception of the conservatory, are built in parallel lines right and left of a central pathway, under which are the hot-water pipes, a glass-covered corridor running round the whole, and binding them, as it were, together. Close to them are the offices and young men’s rooms, the latter built in a style and furnished with appliances such as are to be found in but few gardens. Grapes, peaches, and other tender fruits are grown here in perfection, and among other things we noticed a houseful of tree, or perpetual, carnations in flower, a brilliant sight—the blooms being abundant, large, and fragrant. The extension system of vine-growing is that which is most in favour here. In one vinery—an old one, sixty feet long—one vine has been allowed to fill the house; it is in excellent condition, and is carrying some two hundred bunches of promising fruit. Near here, too, is a glass corridor, the roof of which is covered with an aged fuchsia of the corallina kind; several other varieties have been grafted on it, all of which are literally masses of flower, and most effective, owing to the contrast produced by their different colours. Ivies, grown in zinc boxes and trained on trellises for indoor screens, are here out of doors in the shade. These fit into ornamental trays, and when taken indoors have a pelargonium or nasturtium, or some other flowering plant plunged in the box in front of them.
“The conservatory is fifty-six yards in length and twelve yards in width, and span-roofed, the spans being placed at right angles with the wall against which it is built. It is in two divisions, but so arranged that both can be thrown into one, which, when lighted up at night (which it is on[1279] certain occasions) has a fine effect. It is as gay as a house of the kind can well be—arum lilies, as they are called, being especially good and conspicuous. Among the more arborescent vegetation which it contains are oranges, carrying heavy crops of ripe fruit, and a vigorous specimen of Abutilon Boule de Neige, loaded with drooping white bell-shaped flowers, which, when inverted in bouquets with the stamens removed, have a charming effect. Against the back wall is Lantana mutabilis, quite a mass of variously coloured flowers, exhibiting, in fact, a luxuriance of blossom wholly unattainable by plants in pots.
“With the noble entrance to Cliefden most people are familiar. It consists of a straight avenue of dimensions commensurate with the palatial residence to which it leads. This remains as it always has been; but the approach in connection with it has of late been greatly altered and improved. On the one side we have natural wood intermixed with flowering shrubs and trees; and on the other, here and there glades of grass pleasantly undulated, and furnished with clumps of rhododendrons and azaleas—some near, some distant, but all effectively planted, and more or less over-canopied with lofty trees, chiefly beeches, whose stems rise for an unusual height clear of branches. A large stagnant pond, by which the road passes, has been drained, filled up, and converted into a grassy lawn, one side of which hugs the approach for a considerable distance, while the other loses itself in the wood on the other side of the valley. Vistas, too, have been judiciously cut through the trees where the planting and views are most beautiful, thus rendering this portion of the grounds by no means the least interesting feature of Cliefden.
“Of the kitchen garden we have said nothing; nor of the miles of green drives, in summer shady and pleasant, with which the woods abound; nor of the indoor fruit-growing, which is excellent; but enough has been said to show that Cliefden, since it has become the property of the Duke of Westminster, has been greatly improved, both as regards its buildings and its gardens, and is now one of the most charming of seats.”
WARNHAM COURT.

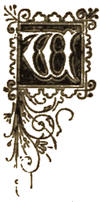
WE have chosen Warnham Court to form one of our present series, not because it is, strictly speaking, a “Stately Home,” nor because its history is a stirring one, or the family to whom it belongs can boast of high antiquity in descent, or of nobility in extraction; but simply because it is a good and pleasing and fine example of a modern Elizabethan home, the characteristic features of which have been made suitable for the tastes and requirements of the present day. Its beauties are manifold, but they are purely of that quiet domestic character that is utterly opposed to ostentation and show, and that give it an air of comfort possessed by but few of its more pretentious neighbours.
Sussex is a county of “many mansions,” and they are as varied in their style and their architectural character as they are in the periods in which they have been erected; but few can, out of the whole, compare with Warnham Court in pleasantness of situation, in beauty of external surroundings, or in comfort of internal arrangements. It is a house fitted for hospitality, and for the enjoyment of the guests its owner delights to have around him.
Warnham Court lies near the village of Warnham, which is about three miles from Horsham, and it has a station on the Horsham line of the London, Brighton, and South Coast Railway. The village—and a pretty Sussex village it is—consists mainly of one long street, running north and south, and it has many pleasant residences in its neighbourhood. The Church, dedicated to St. Margaret, is of Norman foundation, but was enlarged and altered in 1848. It consists of “a nave, with north and south aisles, with three chancels, the north of these latter portions being divided from the[1281] south aisle by a fine Gothic oak screen. It has a square embattled tower, with clock and six bells. The interior contains several monuments” to the Carills and others.
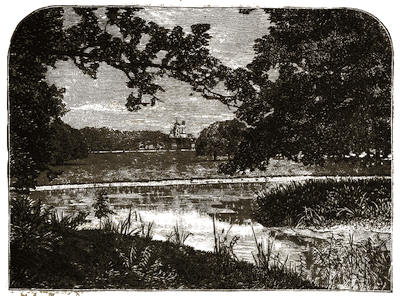
Distant View from the Lake.
The Court was built in the Elizabethan style, in place of an older house, in the beginning of this century, by Henry Tredcroft, Esq., of Horsham—a fine old Sussex squire—and, at his death, was sold to Sir Thomas Pelley, Bart., who made it his residence. The whole estate passed, by purchase, from the executors of Sir Henry Pelley, in 1866, to its present owner, Charles T. Lucas, Esq., the head of the well-known firm of Lucas Brothers, the eminent builders and contractors. By Mr. Lucas the house has been remodelled and considerably enlarged, its Elizabethan character being, however, carefully preserved in every detail. He has also built new stabling, lodges, gardener’s house, terraces, garden[1282] appliances, &c., at a very large outlay, which, however, has been most judiciously expended.
Mr. Lucas, who is the eldest son of the late James Lucas, Esq., was born in 1820, and in 1840 was married to Miss Tiffin, by whom he has, with other issue, a son, Charles James Lucas, born in 1853, and educated at Harrow. Mr. Lucas is Lord of the Manor of Warnham, a governor of Christ’s Hospital, and a magistrate for the county of Surrey. He is brother to his partner, Thomas Lucas, Esq., of Eastwicke Park, Surrey, who was born in 1822, and in 1852 married Mary Amelia, daughter of Robert Chamberlain, Esq., of Cotton Hall, Norfolk, by whom, with other issue, he has a son, Arthur Charles Lucas, born in 1853, and educated at Harrow: he is a J.P. and D.L. for Suffolk, and a magistrate for Middlesex and Westminster. Both are gentlemen highly esteemed and honoured, and few are more thoroughly entitled to the lofty positions to which, by honourable industry, great ability, and high character, they have attained.
The arms of the family of Lucas are—party per bend, gules and argent, a bend, dovetailed, between six annulets, all counterchanged; a crescent for difference. Crest—a demi-griffin, wings expanded, gules, semée of annulets, argent. Motto—“Spes et fides.”
The mansion is approached from the principal Lodge Entrance by a drive through the park, which is finely timbered with forest trees of large growth. These are chiefly oaks, of which there are some remarkably fine and gigantic examples. Under these roam innumerable herds of red and fallow deer, which add much to the beauty of the park scenery. The Lodge, with its overhanging roofs, its mullioned windows, its geometrical chimney-shafts, and its advanced porch, is one of the most picturesque and pleasant in the county.
The mansion itself is situated on an eminence, and commands extensive views of the surrounding country. On the east side is the Carriage Entrance, which is a spacious gravelled court-yard, enclosed next the park by a stone balustrade. On the south side is the South or Grand Terrace, a fine promenade walk some six hundred feet in length by twenty feet in width, adorned with statuary, and overhung and shaded by magnificent trees. This terrace is supported, at an elevation from the park of about ten feet, by a massive stone wall and elegantly designed balustrade. In the recesses are fine examples of sculpture, and the balustrade itself supports[1283] a number of elegant vases, terminals, and other ornaments, placed at regular distances. The park from this point slopes gently away till it ends in a fine ornamental Lake. Looking to the eastward, down a lovely glade in the park, another and more magnificent piece of water, covering an area of over thirty acres, is seen in the distance.
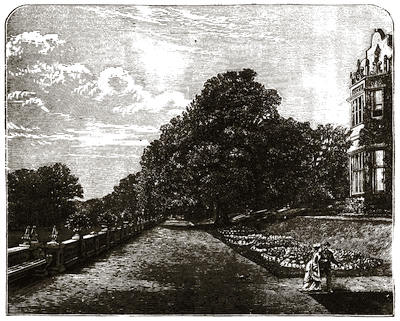
The South or Grand Terrace.
On the right, while passing along to the west end of this terrace, stands the Conservatory. It is filled with the choicest exotic palms, tree ferns, and flowering plants; and in the centre, on a massive marble base, stands a magnificent sculptured group of figures in white marble. The floor is geometrical in pattern, and the appointments, the vases, the flower-stands, &c., are all characterized by good taste in their arrangement.
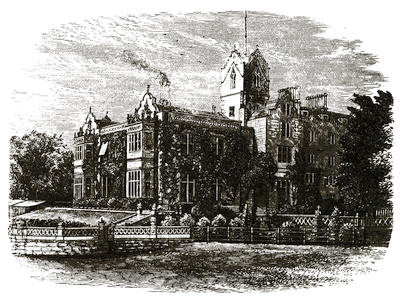
The Garden Front.
The surrounding grounds are beautifully undulating and diversified, and comprise the Flower Garden, Croquet Lawn, and American Garden. The latter is situated in a natural dip of the grounds, and is completely encircled and sheltered by a dense mass of oaks and other forest trees, at the foot of which is a broad belt of common laurel, rhododendron, &c. Then follows a winding walk, encircling about an acre of grass lawn, on which are planted masses of azalea, rhododendron, kalmea, andromeda, specimen coniferæ, &c., the whole producing a strikingly pleasing effect. Arrived at the end of this terrace, the visitor descends, by means of a broad flight of steps, to another terrace walk nearly a quarter of a mile in length, and flanked for most of that distance on each side with masses of rhododendrons alternated with some fine specimens of Cedrus deodara and the Chinese juniper. Again descending by another flight of steps to the left, access is gained to the Rose Garden. This “garden of roses,” which is of[1285] perfect Eastern loveliness, takes the form of a half-circle, the whole of which is filled with the choicest roses, the outer line being backed by a broad belt of flowering rhododendrons. Some idea may be formed of the size and importance of this Rose Garden from the fact that it contains upwards of a thousand standard roses, and nearly as many dwarf roses, and these comprise examples of every colour, shade, and variety that are worth cultivating. The effect, when these are fully in flower, is enchanting in the extreme.
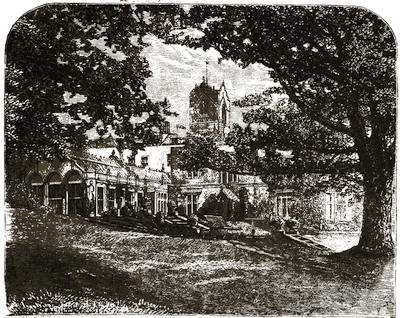
The Mansion and Conservatory, from the Grounds.
In close proximity to this, but shut out by a high wall covered with Magnolia grandiflora, are the Forcing and Plant Houses: these occupy three sides of a square. Passing through the upper side, which is a range of span-roofed houses, we find it embraces a Show House (kept gay with[1286] flowers the year round), Fernery, Plant, Stove, and Camellia House, in which latter is a plant of the old double white camellia twenty feet across, and rather more than that in height, besides many other fine specimens of those choicest and most beautiful of flowers. Leaving this house, the visitor passes through about two hundred feet in length of Vineries and Peach Houses, filled with their luscious treasures in different stages of growth. Thus the third side of the square is gained. This is another range of span Plant Houses, the centre division being a Rose House, planted chiefly with tea-scented roses. In the centre of this square, and running parallel with the two end ranges, is a large late Peach House, 65 feet long by 24 feet wide: this spans the walk which connects this square with the lower terrace.
At the back of these houses are the Kitchen Gardens, which comprise about four acres: these are well walled, and have a good wall to the south. The soil being a retentive clay, fruit trees, as well as most vegetables, thrive well. Here, also, are extensive ranges of pits used for forcing early vegetables, pot vines, melons, cucumbers, and bedding plants, of which latter about thirty thousand are grown and planted annually. Here, too, are the Orchid House, containing many valuable plants; Gardenia House; and range of Fig Houses. Covering the back wall of the range of Vineries before alluded to, and facing the Kitchen Gardens, are the Fruit Rooms, Mushroom House, Potting Sheds—also the young men’s rooms: these are spacious, and contain every convenience for their comfort. Too much credit cannot be given Mr. Lucas for the manner in which he thus studies the comfort of his employés, both in this and in other particulars.
The most striking feature in the Kitchen Gardens is the Head Gardener’s Cottage. This is a picture of architectural beauty, and, from its elevated position, commands a view of every part of the gardens, as well as most extensive prospects of the surrounding country. Not only has the external appearance of this model cottage been made matter of study, but the interior, also, is replete with every domestic convenience. It is one of the most charming of residences, and its occupant, Mr. Lucas’s head gardener, is one of the most accomplished in his profession. To his good taste and skill much of the beauty and attractiveness of the place is due.
The north side of these gardens is bounded by a newly planted Orchard, containing above a hundred fine standard trees of all the best varieties of[1287] apples, pears, plums, &c. This is followed by about two acres planted as a Pinetum, in which are many valuable and promising young specimen coniferæ. This is continued down to the north carriage drive, where it is bounded by a belt of evergreen shrubs, &c. It may not be out of place here to add that the whole of these gardens owe their existence, as well as their present state of high keeping, to their present estimable owner, who has spared no expense in their formation or subsequent management, and whose love of the beautiful, whether in Nature or in Art, is unbounded.
The internal arrangements of the house—which, besides all the customary reception and state apartments and the domestic offices, contains an unusual number of bed-rooms—are all that can be desired, both for elegance and for home comforts; and the furnishing and appointments are such as eminently to entitle Warnham Court to be ranked as a home of taste. Mr. Lucas is a liberal patron of Art, and both here and at his town mansion the walls are hung with pictures of matchless excellence and of great price. They are chiefly by modern, and most of them by British, artists: a list of them would include nearly all the best painters of the age.
The park is some three hundred and fifty acres in extent, the farm occupies about six hundred acres more, and the pleasure-grounds add another fifty acres to the total, so that Warnham Court is a fine and noble property, and one unmatched in its district.
It would ill become us, in any notice of the parish of Warnham, to omit the mention of one of its worthies—Percy Bysshe Shelley. This ill-fated, but gifted, poet was born at Field Place, on Broad-bridge Heath, Warnham, on the 4th of August, 1792. He was the grandson of Sir Bysshe Shelley, Bart., of Castle Goring, who married twice, and had, by his first wife, with other issue, a son and successor, Sir Timothy Shelley, who married Elizabeth, daughter of Charles Pinfold, Esq., of Etchingham, in Surrey: their eldest son was the poet. Percy Bysshe Shelley received his first education from the Rev. Mr. Edwards, vicar of Warnham, and was then sent to school at Brentford, with his young cousin, Thomas Medwin. At thirteen Shelley was sent to Eton. At eighteen, having previously written much poetry, he produced his “Queen Mab;” and in 1810 he entered University College, Oxford. “At the age of nineteen he published a pamphlet embodying the arguments of Voltaire and the false philosophy of that school, which was speedily circulated amongst those in authority.”
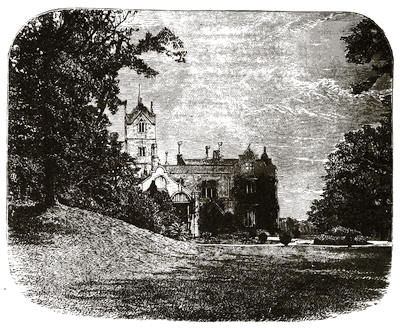
View from the North-west.
This reckless act coloured all his subsequent life: it led to his expulsion from college, to the breaking off of a match with his cousin, and to his being discarded by his father. Soon afterwards young Shelley married Miss Westbrook, at Gretna Green, and resided first at Keswick, next in Ireland (where he published some political pamphlets), and afterwards in Wales. After three years of married life and the birth of two children, Shelley and his wife separated in 1814, and he went to Switzerland, where he formed the friendship of Lord Byron, which closed only with his death. In 1816 he was recalled from Switzerland by the tragic fate of his wife, who committed suicide by drowning; and shortly afterwards, her father, Mr. Westbrook, succeeded in an application to deprive him of the guardianship[1289] of his children. Soon after the death of his wife, Shelley married Mary Wollstonecraft Godwin, daughter of the notorious free-thinker William Godwin, and herself the authoress of “Frankenstein,” and they settled at Great Marlow, where he published his “Alastor” and “The Revolt of Islam.” In 1818 they quitted England for Italy, and from that time to his death every year “gave evidence of Shelley’s untiring intellectual energy in the production of numerous poems and other pieces,” including “Adonais,” “The Cenci,” “Prometheus Bound,” &c. After spending some time in Rome and Naples and various places, “Mr. and Mrs. Shelley engaged a house at Lerici, on the Bay of Spezzia, and it was here that he met his premature and lamented death. On the 8th of July, 1822, he set sail in his little schooner-yacht, a vessel wholly unfit to encounter the squalls of the Mediterranean, accompanied by his friend Captain Williams, to meet Leigh Hunt, who was with Lord Byron at Pisa. A few days afterwards Shelley left his friends, intending to return with Captain Williams, and set sail, in spite of the unfavourable change in the weather, with an English boy, named Charles Vivian, added to the party. They were off Via Reggio, at some distance from the shore, when a storm was driven over the sea which enveloped all in darkness; the cloud passed onwards, but the little schooner had vanished. At the end of a dreadful week of suspense the worst fears of his friends were confirmed. The body of Shelley was washed on shore near Via Reggio, that of Captain Williams at a spot about four miles distant, but that of Charles Vivian was not found for three weeks afterwards. The bodies were burnt in accordance with the Italian laws of quarantine, in the presence of Lord Byron and Leigh Hunt, and Shelley’s ashes were afterwards enclosed in an urn, and deposited in the English cemetery at Rome, by the side of his infant son William.” “You will have heard by this time,” says Byron, when writing to Moore on the 2nd of August, 1822, “that Shelley and another gentleman (Captain Williams) were drowned about a month ago (a month yesterday), in a squall off the Gulf of Spezzia. There is thus another man gone about whom the world was ill-naturedly, and ignorantly, and brutally mistaken. It will perhaps do him justice now, when he can be no better for it.” Dying before his father (Sir Timothy), Shelley did not, of course, succeed to the family estates; but, on the death of Sir Timothy in 1844, the son of the poet succeeded, and is the present head of the family, Sir Percy Florence Shelley, Bart., of Field Place, Warnham.
Around Warnham the neighbourhood is one unbroken succession of pleasant scenery and of delightful “nooks and corners;” and the district is studded with many pleasant residences. Within a few miles, too, are Horsham, with its fine old church and other objects of interest; St. Leonard’s Forest, Longhurst, Graylands, Rusper, and a score or two other places that are full of beauty and interest, and show well what charms are furnished by the scenery of Sussex.
LOWTHER CASTLE

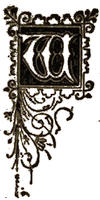
WHETHER from its own nobleness of character, the innate beauty and loveliness of its situation, the magnificence and even sublimity of its surroundings, the grandeur and sumptuous richness of its appointments, the extent of its domains, the historical incidents with which it is connected, the interesting and stirring events which have been associated with its history, or the true nobility of character of its long line of illustrious owners, Lowther Castle may indeed be classed as one of the finest, most important, and most stately of the “Stately Homes” of this favoured land of ours. Situate in one of the most lovely of shires—Westmoreland—and surrounded on all sides by the most magnificent of scenery, Lowther is indeed a “favoured spot”—a spot where Nature has been profuse in her gifts, and where Art has found a fitting shrine. Here
“hills on hills, on forests forests rise;
Spurn the low earth, and mingle with the skies.”
Mountain and dale, hill and valley, fell and lake, moor and meadow, wood and stream, are spread around in such lavish profusion that the eye wanders on from one to another in constant change of scene, and the mind vainly endeavours to grasp their varied beauties. Its situation is, indeed, a scene of loveliness not easily conceived, and which but few “earthly Edens” surpass.
The castle itself, as it now stands, is modern; but it was erected on the site of an older mansion, belonging to the same family, which was taken down by Sir John Lowther in 1685, who enlarged and rebuilt it on a scale of much magnificence. The greater part of this second building, Lowther Hall as it was called, was destroyed by fire in 1720, the wings[1292] only being left standing; but these were sufficient “to show the ancient magnitude and grandeur of this formerly noble structure.” In 1808 Lord Lonsdale, whose predecessor for very many years had been making preparations by cutting down timber and collecting together materials for the work, commenced the erection of the present edifice. In January, 1808, the first stone was laid, and by the summer of 1809 a portion of the mansion was inhabited by the family. This new structure, which is of castellated character, was dignified by the name of “Lowther Castle,” in place of the old designation of “Hall.” It was erected from the designs of Sir Robert Smirke, at an enormous cost, and is considered to be his chef-d’œuvre in that style of architecture, in which, however, he was not at all times happy. The north front is thoroughly castellated in its style, the south more ornate and ecclesiastical in its character; the whole, however, from whichever side it is seen, or from whatever point a glimpse is obtained, has a picturesque appearance and an air of princely magnificence about it that are eminently striking and pleasing to the eye.
Lowther Castle stands in a grand old well-wooded park of some six or eight hundred acres. In front, at a little distance, runs the lovely river Lowther, with its rocky bed and its wildly romantic banks; at the back (the south front) are the Lawns and the Deer Park; to the west are the Terrace and Pleasure Gardens and wooded walks; and to the east the Stables, Kitchen Gardens, and village.
The family of Lowther, of which the present Earl of Lonsdale is the noble head, is of considerable antiquity in the border counties of Westmoreland and Cumberland.
The names of William and Thomas Lowther appear as witnesses to a grant as early as the reign of Henry II., and in the reign of Henry III. were Sir Thomas de Lowther, Knight, Sir Gervase de Lowther, Knight, and Gervase de Lowther, Archdeacon of Carlisle. Succeeding them was Sir Hugh de Lowther, Knight, who was Attorney-General in 1292, represented the county in 1300 and 1305, became Justice-Itinerant and Escheator in Eyre north of the Trent; and was in 1331 made one of the Justices of King’s Bench. Sir Hugh married a daughter of Sir Peter Tilliol, Knight, and was succeeded by his eldest son, Sir Hugh Lowther.
This Sir Hugh was married twice: first, to a daughter of Lord Lucy, of Cockermouth; and, secondly, to Margaret, daughter of William de Quale. At his death, after serving in many important offices, he was succeeded by his son(?) Sir Robert Lowther, Knight, who died in 1490, leaving issue by his wife, Margaret Strickland, a son, Sir Hugh, who succeeded him, and three daughters, married respectively to Sir Thomas Curwen, Sir James Pickering, and William Lancaster.
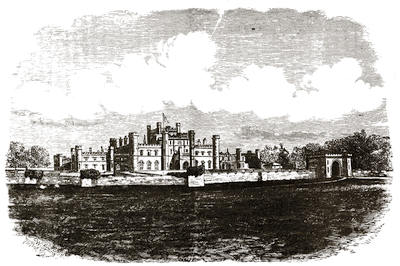
Lowther Castle, North Front.
Sir Hugh de Lowther married Margaret, daughter of John de Derwentwater, by whom he left, with other issue, his son and successor, Sir Hugh de Lowther, Knight, who represented the county of Cumberland. He married Mabel, daughter of Sir William Lancaster, of Sockbridge, by whom he had a son and heir, Sir Hugh de Lowther, Knight of the Bath, who married Anne, daughter of Sir Launcelot Threlkeld, and died circa 1511.
Sir John de Lowther, his eldest son, succeeded him, and having married Lucy, daughter of Sir Thomas Curwen, of Workington, had issue by her a son, Sir Hugh, who, having married Dorothy, daughter of Henry, Lord Clifford, had issue as follows:—Sir Richard Lowther, who succeeded to the estates (of whom presently); Gerard Lowther, a bencher of Lincoln’s Inn; Margaret Lowther, married to John Richmond, Esq., of Highead Castle; Anne, married to Thomas Wybergh, Esq., of Clifton; Frances, married to Sir Henry Goodyer, Knight of Powlesworth; and Barbara, married to Thomas Carleton, of Carleton. Sir Hugh, dying during his father’s lifetime, the estates passed to his eldest son—
Sir Richard Lowther, Knight, who succeeded his cousin, Henry Lord Scrope, as Lord Warden of the West Marches. Sir Richard “was three times commissioner in the great affairs between England and Scotland under Elizabeth.” He had also the unfortunate and ill-fated Mary Queen of Scots under his charge, and conveyed her to Carlisle. He died in 1607, leaving with other issue, by his wife, Frances, daughter of John Middleton, Esq., four sons—viz. Sir Christopher (of whom presently); Sir Gerard Lowther, Chief Justice of Common Pleas and Lord Chancellor of Ireland; Sir Launcelot Lowther, Knight, a Baron of the Exchequer in Ireland; and William Lowther, Esq., of Ingleton.
Sir Christopher Lowther was knighted by King James at Newcastle-on-Tyne. He married Eleanor, daughter of Sir William Musgrave, of Hayton, by whom he had a family of eight sons and four daughters. He was succeeded by his son, Sir John Lowther, M.P. for Westmoreland (married to Eleanor, daughter of William Fleming, of Rydal), who, dying in 1637, was in turn succeeded by his son, Sir John Lowther, M.P. for the[1295] same county, who was created a baronet in 1640. Dying in 1675, he was succeeded by his grandson, Sir John Lowther, who was “the thirty-first knight of the family in nearly direct succession.” In 1689 he was made Lord-Lieutenant of Westmoreland and Cumberland, and the following year appointed First Commissioner of the Treasury. In 1696 Sir John was created Baron Lowther of Lowther and Viscount Lonsdale, and, in 1698, was made Lord Privy Seal, and held many other offices. Dying in 1700, he was succeeded in his titles and estates by his son—
Richard, second Viscount Lonsdale, who died in 1713, when the titles and estates devolved on his brother Henry, third Viscount Lonsdale, at whose death the barony of Lowther and viscountcy of Lonsdale ceased, the estates and baronetcy devolving upon his great-nephew, Sir James Lowther, eldest son of Robert Lowther, Esq., Governor of Barbadoes.
Sir James was M.P. for Cumberland and Westmoreland. In 1782 he offered to build and completely to furnish at his own expense a man-of-war of seventy guns, but the coming peace rendered this unnecessary. Sir James was, in 1784, created Baron Lowther of Lowther, Viscount Lowther, and Earl of Lonsdale. He married a daughter of the Earl of Bute, but, having no issue by her, his lordship, in 1797, obtained a new patent, creating him Baron and Viscount Lowther, with remainder to the heirs male of his cousin, the Rev. Sir William Lowther, Bart., of Swillington. Dying in 1802, the earldom and other titles of the first creation became extinct, those of the second patent descending to Sir William Lowther, who thus became Baron Lowther and Viscount Lowther, and was, in 1807, created Earl of Lonsdale. His lordship married the Lady Augusta Fane, daughter of John, ninth Earl of Westmoreland, by whom he had issue—William, Viscount Lowther, by whom he was succeeded; the Hon. Henry Cecil Lowther, M.P.; the Lady Elizabeth Lowther, who died unmarried; the Lady Mary Lowther, who married Major-general Lord Frederick Cavendish-Bentinck, third son of the third Duke of Portland, and was mother of Mr. G. A. F. Cavendish-Bentinck, M.P. for Whitehaven; the Lady Anne Lowther, married to the Right Hon. Sir John Beckett, Bart.; and the Lady Caroline Lowther, married to Lord William John Frederick Poulett, son of the Duke of Cleveland. Dying in 1844, the Earl was succeeded by his eldest son—
William, second Earl of Lonsdale, Viscount and Baron Lowther, and a baronet, who had been summoned to the House of Peers during his father’s[1296] lifetime as Baron Lowther. He had sat as M.P. for various places from 1801 to 1841, and, among other appointments, successively held those of a Lord of the Admiralty, a Lord of the Treasury, First Commissioner of Woods and Forests, Treasurer of the Navy, Vice-President of the Board of Trade, Postmaster-General, and President of Council. His lordship died unmarried on the 4th of March, 1872, and was succeeded by his nephew—
Henry Lowther, as third Earl of Lonsdale and Viscount and Baron Lowther of Whitehaven, of the second creation, who was the son of Colonel the Hon. Henry Cecil Lowther (second son of the first earl, by Lady Lucy, daughter of the fifth Earl of Harborough). He was born on the 27th of March, 1818, and succeeded his uncle at his death in 1872. His lordship was educated at Westminster and at Trinity College, Cambridge, where he took the degree of M.A. in 1838. He was appointed cornet and sub-lieutenant in the 1st Life Guards in 1841, became lieutenant in 1843, captain in 1849, and retired in 1854. For twenty-four years he retained the confidence of the electors of West Cumberland, sitting uninterruptedly for this division from 1847 to 1872, when he succeeded his uncle in the title and estates. The seat thus vacant by the late earl’s accession to the House of Lords was obtained without a contest by Lord Muncaster. His lordship was Lord-Lieutenant and Custos Rotulorum of Cumberland and Westmoreland, a magistrate for Rutland, Hon. Colonel of the Royal Cumberland Militia and of the Cumberland Rifle Volunteers, Lieutenant-Colonel of the Westmoreland and Cumberland Yeomanry Cavalry, and a member of the Carlton, Boodle’s, Jockey, and Turf Clubs. Lord Lonsdale married, in 1852, Emily Susan, daughter of St. George Francis Caulfield, Esq., of Dunamon Castle, county Roscommon, by whom he left issue living four sons and two daughters. These are—St. George Henry Lowther, the present Earl of Lonsdale; the Hon. Hugh Cecil Lowther, born in 1857; the Hon. Charles Edwin Lowther, born in 1859; the Hon. Lancelot Edward Lowther, born in 1867; the Lady Sybil Emily Lowther; and the Lady Verena Maud Lowther. His lordship died somewhat suddenly on the 15th of August, 1876, and was buried the Saturday following in Lowther Church.
The present noble head of the House of Lowther, St. George Henry, fourth Earl of Lonsdale and Viscount and Baron Lowther of Whitehaven, and a baronet, was born on the 4th of October, 1855, and therefore succeeded[1297] to the titles and estates a few weeks before attaining his majority. His lordship was, in 1875, appointed Sub-Lieutenant of the Royal Cumberland Militia, and shortly afterwards transferred to the Nottingham Royal Sherwood Rangers. He is patron of forty-three livings—viz. Aikton, Armathwaite, Bootle, Bolton, Bowness, Brigham, Buttermere, Cockermouth, Cleator, Corney, Distingdon, Embleton, Gosforth, Hensingham, Haile, Kirkandrews-upon-Eden, Kirkbride, Lorton, Loweswater, Moresby, Mosser, St. Bees, Threlkeld, Whicham, Whitbeck, St. James, Christchurch, St. Nicholas, and Holy Trinity, Whitehaven; Askham, Bampton, Barton, Kirkby Stephen, Lowther, Patterdale, Clifton, Ravenstonedale, Shap, Startforth (Yorkshire), Bampton Kirk, Orton, St. John’s-in-the-Vale, and Crosthwaite.
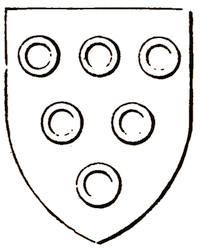
The arms of the Earl of Lonsdale are—or, six annulets, three, two, and one, sable. Crest, a dragon, argent. Supporters, two horses, argent, gorged with wreaths of laurel, vert. His seats are Lowther Castle, Westmoreland; Whitehaven Castle, Cumberland; Barleythorpe, near Oakham, Rutland; and Carlton House Terrace, London.
Lowther Castle is entered by a massive porch in the centre of its north front, the door, which is garnished with magnificent bronze knockers, giving access to the grand Entrance Hall. This is a noble Gothic apartment, some sixty feet long by thirty feet in width, ceiled with panelled oak. The entrance doorway is in the centre of the north side, and immediately in front is the Grand Staircase, across the landing of which is a noble arcade of three lofty pointed archways rising from clustered columns. From the angled corners of the Hall doorways open to passages leading to the domestic offices. At each end of this fine apartment, and again in front of each pillar between and adjoining the flights of stairs, are suits of ancient armour standing on lofty pedestals, ranges of the old “Black Bess” guns of the old Cumberland Militia and other trophies of arms decorating the walls.
The Grand Staircase, sixty feet square and ninety feet in height, leads up from the Entrance Hall to the various suites of apartments. It is entirely of stone, and has a richly groined ceiling rising from clustered columns. Facing the entrance, on the first landing, is a magnificent vase, and in canopied niches in the wall are exquisitely sculptured figures, the arms of Lowther and the alliances of the family also appropriately decorating the[1298] walls. The Staircase is of four heights, the upper forming a triforium passage, over which are windows filled with rich Gothic tracery and stained glass. The centre of the elaborately groined ceiling is panelled, and bears the inscription: “+ Edift. Culs. Com. de Lonsdale ano. Regni Lo. Rs. Geoi. III. Ao. Di. MDCCCX: cure. Robo. Smirke.” Arms and banners decorate the walls, and plants and flowers, arranged to line the staircases in every direction, add immeasurably to the beauty and the comfort as well as to the stateliness of this fine portion of the edifice.
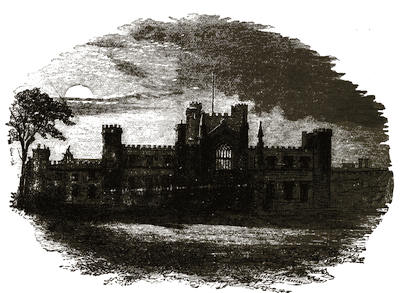
Lowther Castle. South Front.
It will not be necessary to enter fully into a description of the various apartments of this noble residence; they are all sumptuous in their furnishing, admirable in their appointments, and replete with everything that can make a “home of taste” enjoyable. Some of the apartments, however, require special notice, and to each of these we proceed to devote a[1299] few lines—not taking them in any given order, but as we saw them on our recent visit.
Passing to the second landing through an “ante-room to the sleeping apartments,” in which are preserved a valuable and extensive collection of Ceramics arranged in glass cases, and also a number of antiquities, are the State Bed-room and its suite of dressing-rooms. These are all hung with remarkably fine Gobelins tapestry. These noble apartments occupy the space in the centre of the south front, and from the windows are lovely views of the Grounds and Deer Park. The state bed, which is hung with white satin richly embroidered, is of black and gold, the massive cornice, solidly gilt, being surrounded by angels, five on each side and four at the foot, and reminding one of the charming nursery rhyme of our childish days:—
“Four corners to my bed,
Four angels round me spread;
One to sing, and one to pray,
And two to carry my soul away!”
The appointments of the room are of the most sumptuous character, the toilet service of silver gilt adding much to its magnificence.
On the landing of the Grand Staircase, among other Art treasures are Lawrence’s full-length portrait of George IV., Greenhill’s Walpole, Kneller’s Duke of Marlborough, Addison, and other paintings; and in the east ante-room leading to the sleeping apartments in that part of the castle are various objects of note.
On the first or ground floor landing of the Grand Staircase, to the right, between the private apartments, is a corridor leading to various rooms, and to the left a similar corridor, from which open the Library and other apartments, leads to the Gallery of Worthies, and gives access to the Sculpture Gallery; it has a groined ceiling, and contains a large and powerful organ, wall-cases of books, and some valuable paintings and busts.
The Library is in the north front, and is a noble and well-appointed room, fitted in a style of quiet sumptuousness that is in full accord with the rich collection of rare literary treasures with which the walls are lined. The ceiling is of panelled oak of suitable Gothic character, heightened with gold, and the presses for books are also of oak richly adorned with cinquefoil cusps. Besides its literary treasures, the Library is hung with a fine collection of family portraits of surpassing interest. These are (beginning at the north-east corner of the apartment)—Sir John Lowther, of[1300] Lowther, Bart., 1657; Sir John Lowther, fils, 1675; James, Earl of Lonsdale, known as “the eccentric earl;” Sir Christopher Lowther, Bart.; Eleanor, wife of Sir John Lowther; Henry, third Viscount Lonsdale; Richard, second Viscount Lonsdale; Sir John Lowther, Bart.; Hon. Anthony Lowther; Jane, wife of Sir John Lowther; Rev. Sir William Lowther, Bart.; Sir James Lowther, Bart.; Robert Lowther, Esq.; Sir John Lowther, Bart.; and William, Earl of Lonsdale, K.G. Among other objects of interest preserved in this room is a table formed of the wood of one of the piles of old London Bridge, with a small portion of the “Abdication Tree” of Napoleon inserted. It bears this inscription, “Made out of one of the piles supporting the chapel arch of London Bridge. Supposed date, 1176. The gift of John Rennie, architect, 1829.” “Le cinq d’avril dix-huit cent quatorze Napoleon Bonaparte signa son abdication sur cette table dans le cabinet de travail du Roi, le 2me après la chambre à coucher à Fontainebleau.” “Wilkinson & Sons, 14, Ludgate Hill, 6881.”
The Billiard-room, not on account of any architectural features or of the use to which it is assigned, but from the remarkably interesting character of the collection of pictures contained within its walls, is one of the most important features of the castle. Its walls are hung with portraits of “Westmoreland Worthies,” forming a gallery of celebrities of which not only the county, but the nation may indeed well be proud, and the founding of which is a lasting honour to the House of Lowther. Well indeed would it be if the example of forming local Galleries of Worthies, so nobly set by the second Earl of Lonsdale, were followed by the Lords-Lieutenant of other counties whose high functions and important positions point them out especially as the right parties to honour native worth, and their mansions as the right and proper and only place in which such a gallery should be enshrined. The collection of “Westmoreland Worthies” at Lowther Castle is a noble beginning in the right direction, and it is to be hoped the spirit and feeling that caused its foundation by one of the noble heads of the House of Lowther may still actuate his successors, and cause what is now a glorious nucleus to become a full and complete collection. The portraits at present contained in this gallery are—Queen Catherine Parr, wife of Henry VIII., born at Kendal Castle; Christopher Baynbrigg, Cardinal of St. Praxede, Legate to the Court of Rome, Archbishop of York, Master of the Rolls, &c.; George Clifford, Earl of Cumberland; Sir Gerard Lowther, Lord Chief Justice of the Court of[1301] Common Pleas, Ireland; the Marquis of Wharton; the Right Hon. Joseph Addison; John, First Viscount Lonsdale; the Hon. Justice Wilson; Sir Alan Chambre; Dr. Burn, LL.D., the historian of Westmoreland and Cumberland, and author of the “Justice of the Peace;” Lord Langdale; Alderman Thompson, Lord Mayor of London; Sir George Fleming, Bishop of Carlisle; Gibson, Bishop of London; John Bell, Chancery barrister; Richard Braithwaite, author of the “English Gentleman,” &c.; Dean Addison; Dr. Shaw; Waugh, Bishop of Carlisle; Duke of Wharton; Admiral Sir Charles Richardson; John Langhorne, D.D.; Watson, Bishop of Llandaff; Bernard Gilpin; General Bowser; Thomas Barlow; William Hogarth, whose ancestors belonged to the county; Dr. Fothergill; the Countess of Pembroke, who once wrote, when pressed to put in a court candidate for the borough of Appleby, “Sir, I have been bullied by an usurper, I have been neglected by a court, but I will not be dictated to by a subject. Your man shan’t stand;” Admiral Pearson, famous for his engagement with Paul Jones; John Robinson, Surveyor-General of Woods and Forests, who is represented holding in his hand a “Report of Acorns planted in and about Windsor Great Park,” &c.[49]
It may be named en passant that in various parts of the castle are a number of paintings—supposed to be veritable Hogarths—which were brought from the old Vauxhall Gardens.
The Drawing-room, opposite the Library, is a lovely apartment—the walls[1302] hung with costly figured satin, the ceiling richly groined in elaborate fan-tracery, and the furniture as sumptuous and elegant as the most exquisite and fastidious taste could desire, or the most lavish expenditure procure. Among the furniture is a magnificent suite of couch, chairs, and stools, which are of historic interest; they belonged to Tippoo Sahib, and are marvels of Indian Art workmanship in ivory and gold. It is not, however, our province to speak in detail of any of the appointments or furnishing of the rooms; all we can say is that the Drawing-room and other apartments are rich storehouses of exquisite gems of loveliness, such as one might naturally expect would characterize a home presided over by a lady of such pure taste and such high accomplishments as the present Countess of Lonsdale. We must, however, casually allude to one literary treasure which is kept in the Drawing-room—an album in which have been written by their own hands, at various times when visiting Lowther, poetical or prose contributions by Sir Walter Scott, William Wordsworth, Robert Southey (13th October, 1824), Samuel Rogers (January 23rd, 1826), the Duke of Wellington (January 2nd, 1829), Sir Humphry Davy (Sept. 11th, 1826), Hon. G. O’Callagan, Amelia Opie, and others; while it is also graced by original drawings made on its pages by Dewint, Page, Sir George Beaumont, Lady Anne Beckett, Lady Delamere, Lady Farnborough, Lady F. Bentinck, the Marchioness of Stafford, &c.
The Saloon, in the centre of the south front, has a Gothic panelled ceiling, and contains many fine paintings by Zuccarelli, Guido, Elisabetta Sirani, &c., and (as well as other parts of the house) some grand old china. The Dining-room has two fine paintings—Pitt, by Hoppner, and Wellington, by Jackson; and in the centre of the gorgeous display of gold plate on the buffet is a full-sized silver-gilt copy of Flaxman’s chef-d’œuvre, the Shield of Achilles.
The Countess’s or Breakfast Room contains some of the richest treasures of Art in the castle. Among them are the Wakes, the Feast, and the Fête Champêtre of Teniers; a Holy Family of Rubens; and marvellously fine examples of Vandyke, Fyt, Wouvermans, Leonardo da Vinci, Gerard Douw, FrankHals, Ruysdael, Borgognone, Rembrandt, Jan Steen, Bischey, Sassoferrato, Titian, and others.
The Picture Gallery, with its glass ceiling, is a noble room, filled with pictures of high merit, many being chefs-d’œuvre of the various artists. It will be sufficient to say that it contains, among others, no less than ten[1303] Snyders of large size and of almost unmatched excellence (the only others we know of equal or more excellence being those at Welbeck), and admirable examples of Tintoretti, Titian (a remarkably fine picture), Guido, Paolo Veronese, Paris Bordone, Luca Giordano, Backhuysen, Zuccarelli, Hogarth, Bernardo Canaletto, Poussin, Carlo Cignani, Salvator Rosa, Bordenone, Lely (a nude Nell Gwynne, which contrasts very unfavourably with the Titian on the same walls), Paul Bril, Bronzino, Bassano, Fyt, Delia Nottie, Murillo, Zucchero, &c.
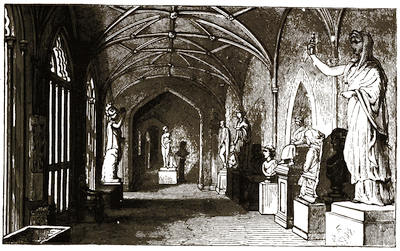
Lowther Castle, the Sculpture Gallery.
The other apartments, beautiful as they all undoubtedly are, and filled as they are with choice works of Art, are not necessary to be named. There are, however, two of the most important features of Lowther yet to be noticed. These are the two Sculpture Galleries and the passages and corridors leading to them. To these we proceed to direct brief attention.
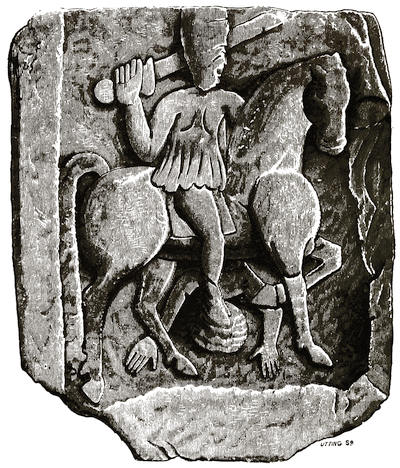
Roman Sculptured Stone from Kirkby Thore.
In one part of the Gallery is a marvellously extensive and highly important assemblage of Roman inscribed stones—altars, monumental stones, inscriptions of cohorts, &c.—from the Roman wall and from the old stations in the three counties; mediæval sculptures from the neighbourhood; and a number of Celtic and Roman urns and other antiquities of more than passing interest: to these, however, we cannot find space to direct attention.[50][1305] Among the Roman sculptured stones at Lowther Castle are the following:—From Drumburgh a fragment, bearing the words—
PEDATVRA
VINDO
MORVCI
Vindomora being a station in the first Iter of Antonine; another with the words COH VII (cohors septima); and a stone bearing a female helmeted figure, holding a wreath in her right, and a distaff in her left, hand. From Kirkby Thore the upper part of an altar, inscribed IOVI SERAPI L ALFENVS PATE[RNVS] (Iovi Serapi Lucius Alfenus Pate[rnus]); a singular sculptured stone bearing a representation of a death-bed scene, the sufferer partaking of her last meal preparatory to her departure, the only inscription left being FILIA CRESC IMAG NIER (Filia Crescentis imag[i]nif[e]r[i]); a stone representing a mounted warrior with uplifted sword, trampling on a foe; a fragment of another, where the mounted warrior is in full career, spearing his prostrate foe; another stone, bearing much the same design as the last, but in a more complete state; a fir-cone; a female head; and a lion overpowering a ram. From Plumpton, or Old Penrith, a remarkably fine sepulchral inscribed stone, bearing a figure, probably intended to represent a deceased child. He is dressed in a tunic, and holds in his left hand a whip, and in his right a kind of toy. The inscription is—
DIS
MANIB M COCCEI
NONNI ANNOR V
HIC SITVS EST
(Diis Manibus Marci Cocceii Nonni annorum quinque his situs est); and another bearing the inscription—
D M
YLAE ALVM
NI KARIS
SIMI VIXI[T]
[A]N XIII CL S[E]
VERVS INL ...
(Diis Manibus Ylæ alumni carissimi. Vixit annos tredecim. Claudius Severus....)
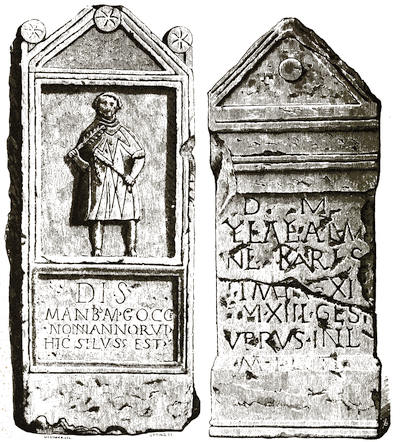
Roman Altars from Old Penrith.
Among the antique sculpture contained in the galleries is the Venus from the temple to that goddess at Cnidus. The exquisite torso, the remainder of the figure being restored, was from the Stowe collection; and it is undoubtedly an example of the purest Greek, of an age “when Art was a religion.”
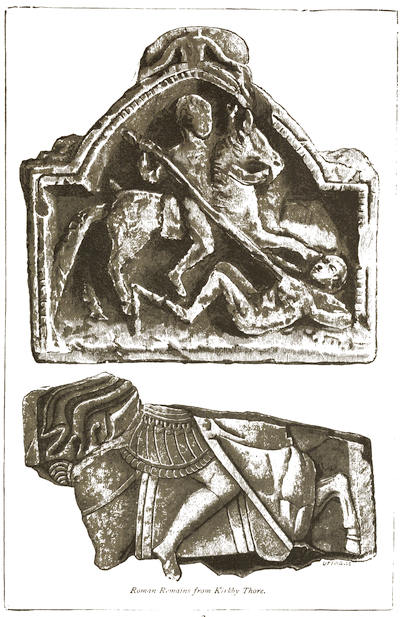
Roman Remains from Kirkby Thore.
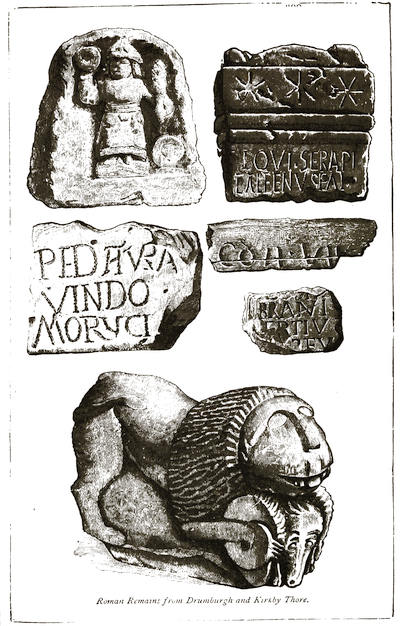
Roman Remains from Drumburgh and Kirkby Thore.
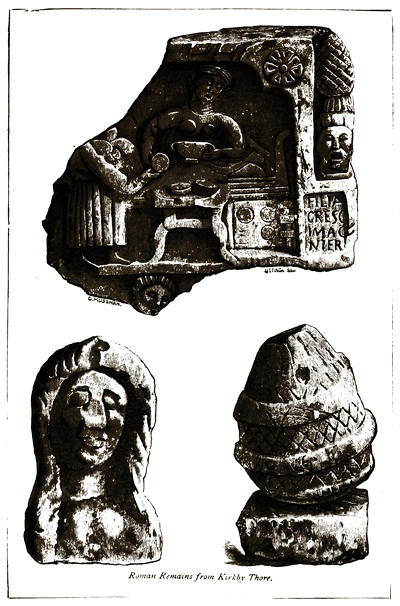
Roman Remains from Kirkby Thore.
It has with reason been attributed to Praxiteles; and it is believed to be the work alluded to by Lucian and Pliny as one of the triumphs of Greek Art—a belief which obtains force with all Art-lovers by whom it has been seen. There are also a statue of Diana, of exceeding grace and beauty; a Statue of Julius Caesar, half life-size, seated in a consular chair, and of fine conception; the upper half of a seated female figure, draped, brought to England by Lord Guildford, and the only specimen brought home by him—a great work, certainly a production of the best era of Greece, and a majestic, yet tender creation; a statue of Agrippina, of rare excellence, from the Stowe collection; a torso of a Venus, from the Marquis of Hertford’s collection—a work of refined delicacy, yet exhibiting intense power; a statue of Bacchus, a relic of great worth; a beautiful statue of Hygeia, from the Besborough collection—a work of pure Art, originally from the Capitol; a Roman sarcophagus, from the same collection, with Cupids hunting in relief; a monument from the Besborough collection, inscribed “Honos est præmium virtutis,” and several other sarcophagi and monuments; a rich example of moulding from the Palace of the Cæsars; a figure of Mars; some vases; statues of Marcus Aurelius, Bacchus, Agrippina, and Diana; busts of Livia, Trajan, Janus, Cato, Vitellius, Nero, Sylla, Seneca, Plato, Marcus Pompeius, Galba, Agrippina, Faustina, Matidia, Homer, Nerva, the Cæsars, and Æsculapius; and a bronze statue of Hercules.
There are also some fine stone chairs, an Egyptian bath, statues of Pan, Augustus, a roman Senator, Hygeia, Euterpe, Flora, Cybele, Adonis, Paris, the Water-carrier, Sphinx, Cicero, Aristides, &c.; and “the Olympian Meta, brought from Greece by the Emperor Nero, and placed in the circus at Rome.” It was purchased by the Marquis of Hertford, and was formerly in his collection. It now forms one of the more interesting features of the Lowther Gallery.
Among other interesting objects are roman sarcophagi (the form of one of which was copied for one of the Earls of Lonsdale to be interred in) bearing the inscriptions—
| D M C MESSIO SEQVMDINO QVI VIXIT ANNIS XVII MESES IIII |
D M C TVTILIO RVPINO XVO VENATORI T. CAVDIVS SECVNDVS AMICO B M; |
a curious mosaic picture of fish, bearing the following inscription:—“This[1311] mosaic, containing 20,000 siliceous pebbles, is the work of Sosus Pergami, who flourished 320 years before Christ, and is mentioned in the writings of the elder Pliny. Discovered in the ruins of the Palace of Pope Leo the 12th, at Villa Chichignola. Presented by Pope Gregory the 16th to Sir Edward Thomason, in the year 1832;” and some other mosaics. There are also exquisite marble busts of Pitt, Wellington, George III., the Duke of York, Lord Liverpool, and others, as well as Chantrey’s charming head of our present beloved Queen Victoria when a little child.
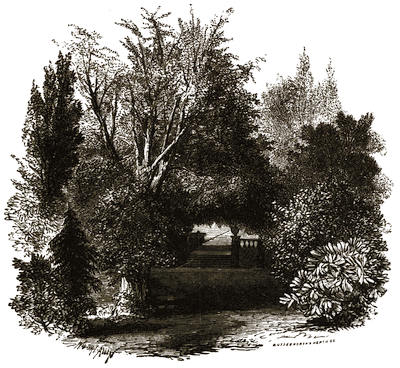
In the Grounds of Lowther Castle.
The Grounds and Gardens of Lowther Castle are among its most glorious and charming attractions. Nature has done much for it in the beauty of its situation and the majestic character of its surroundings; and the purest[1312] taste in Art, allied to the most consummate skill, has taken advantage of those natural beauties, and added charm upon charm to the place. On the west front are lawns (divided from the Deer Park by a sunk fence) laid out tastefully in beds rich in their profusion of colours. At the west end of the mansion is the Conservatory, and near, but below it, approached by a flight of steps from the Terrace, is the Countess’s Garden. The site of this exquisitely lovely spot is a natural dell, and its sloping sides are turfed and planted, while the centre is somewhat elaborately, and with faultless taste, laid out in geometrical form, and filled with the choicest and richest of flowers; the disposition of the vases, the arrangement of the beds, and the harmonious blending of the colour showing the purest taste and a high order of skill on the part of the head-gardener, to whom it owes its origin. Near this is the Yew Avenue—a walk densely covered in by the intertwined branches and foliage of the rows of yew-trees, hundreds of years old, which range along its sides. From here pathways lead on to the Terrace outside the wood.
Of the Terrace it is impossible to convey an idea. It is simply a tract of high land, thickly wooded with the finest of forest trees and the most majestic of conifers, around the outer edge of which runs a broad grassy walk or drive, commanding almost a panorama of the finest of views that even this district of marvellous scenery can produce. From here, in one direction, is Knipe Scar, rising above the village of Bampton; and behind it, again, are Swindale, Walla Crag, beneath which is the lovely lake of Haweswater, and above these, again, rise Harter Fell and High Street (over which runs the old Roman road). Then the hamlet of Helton, and further to the right Helvellyn and other mountains above Ulleswater. Again, there is Askham, with the heights of Blencathra or Saddleback, and the mountains in the Keswick district; while through the Park, far down below, runs the river Lowther, whose murmurs over its rocky bed are distinctly audible. In the wood which skirts the Terrace are some gigantic conifers and other trees which are “great among the greatest.”[51]
The Kitchen Gardens, at some distance from the mansion, are well arranged, very extensive (about seven acres), and extremely productive; and their pleasing effect is much heightened by the judicious introduction of richly arranged flower borders: the glass houses of all kinds are of great extent.
At a little distance across the park is Lowther Church, with the family Mausoleum in its churchyard. The Mausoleum, upon which the gifted poet, the Rev. James Dixon, wrote the following stanza—
“A grander, fairer spot of English ground
To rest in till the trump of doom shall blow
From the high heavens through land and sea below,
In all this ancient realm could not be found.
Sheer from beneath, the river’s amber flood,
Breaking in white waves ‘gainst the stony shores,
Round this green eminence for ever pours
The loud voice of its waters, through the wood
That clothes its banks, and crowns the airy hills
And verdant slopes of Lowther’s wide domain,
Swelling and falling with the grand refrain
Of Nature’s voice omnipotent. What heart but thrills
To these wild charms, lit by the vernal beams,
Grey wood, green lawn, and river’s dancing gleams?”——
is a plain Gothic building, containing in its upper room a finely sculptured figure, by Stephens, of “William, Earl of Lonsdale,” 1863. The Church possesses some good Norman features which are worthy of careful examination, and many interesting monuments to the Lowther family. Among these may be named the following:—
In the north transept a large altar tomb to William, first Earl of Lonsdale of the second creation, who died March 19th, 1844; and Augusta, his countess (daughter of John, ninth Earl of Westmoreland), who died March 6th, 1838. Here, too, was buried the late third Earl, who died in August, 1876. There are also tablets to the memory of James, first Earl of Lonsdale, 1802, and his countess, Mary, daughter of John, Earl of Bute, 1824; and to Richard, Lord Lonsdale; and brasses to Colonel the Hon. Henry Cecil Lowther (father of the late earl), 1867; and to Lucy Eleanor, his wife, daughter of Philip, fifth Earl of Harborough, 1848; and to the Hon. Arthur Lowther, their son, 1855.
In the south transept are a remarkably finely sculptured monument with a reclining figure to the memory of John, Viscount Lonsdale and Baron Lowther, 1700, and Catherine, his countess; and other noble monuments to Sir John Lowther, 1637; Sir John, 1675; and Lord William Frederick[1314] Cavendish-Bentinck, who married the Hon. Mary Lowther, 1828. In the same transept is a recumbent effigy in plate armour, over which is a tablet of remarkable character, bearing a family pedigree. This almost unique example of inscription is as follows, each item being, on the tablet, enclosed in squares, which, however, we have not followed:—
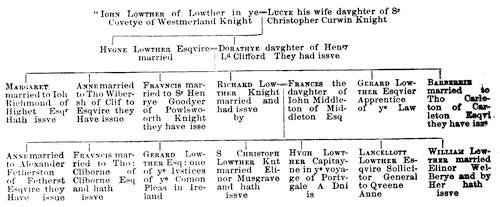
“Sr Rich: Lowther Knig: succeded Hen: Lod: Scroope in ye office of Lo Warden of ye West Marches, & was thrice a Commissionor in ye grete affayres betweene England & Scotland, all in ye time of Qveene Elizabeth & after he had seene his children to ye 4th degree geven them vertuous edvcation & meanes to live advanced his brothers & sisters ovt of his owne patrimonye governed his family & kept plentifvll hospitalitye for 57 yeares together, he ended his life ye 27th of Ian: Ao Dni. 1607. Ætas. svæ 77 vttring at his last breth these verses followinge”
Beneath this inscription is a plain black tablet let into the stone, which has, there can be no doubt, at one time borne, or been intended to bear, the verses. It is now quite black and plain, so that the “verses” Sir Richard was “vttring at his last breth” are literally “blank verse.”
In the south aisle are tablets to Colonel Lowther (grandfather of the present Earl of Londale), 1867, and Lucy Eleanor Shorard, his wife, 1848; to Elizabeth, second daughter of William, Earl of Lonsdale, 1869; to Mary, third daughter of the same earl, and widow of Lord Frederick Bentinck, 1863; and to Anne, fourth daughter of the same, and widow of Sir John Beekett of Sowerby, 1871.
From Lowther Church a delightful path leads by the side of the river Lowther to Askham Bridge, near which are the village Church, the charming Rectory-house, and Askham Hall, a noble old Border stronghold, now the residence of the Rev. Dr. Jackson, the respected and venerable Provost of Queen’s College and Rector of Lowther. Few spots in the whole district can compare in loveliness with Askham Bridge. The[1315] rocky bed of the river—flat table rock, full of deep wide cracks—the masses of stone hurled down upon its surface, the rich green and brown of its water, the number of fish seen disporting among the rocks, and the rich, deeply tinted, and massive foliage by which the whole is overhung, form a picture of faultless loveliness.
Of the district around Lowther we cannot say more than a few brief words. It is, as we have already observed, a district rich in natural beauties of mountain and lake, of hill and valley, of wood and river; but it is also equally rich in places of historic interest and in objects of antiquarian importance. The whole of the Lake district, including the two counties of Westmoreland and Cumberland, is, indeed, one grand storehouse of places of note, and objects to which attention is worthy to be drawn. It is only of a few that we can speak.
Penrith, one of the oldest towns of the district, with its ruined castle, its beacon, its “giant’s grave” and other Danish or Saxon remains, its famous old grammar school, its interesting church, its plague record,[A] and its altar-piece, the exquisite work of Jacob Thompson; Clifton, memorable as the scene of the battle of Clifton Moor, and where the old border stronghold, the house where the Duke of Cumberland slept, and the oak-tree under which the slain were buried, are still pointed out; Eamont Bridge, where “A welcome into Cumberland” is held out as the sign of the inn on crossing the river into that county, and close by which are the curious earth-works of “King Arthur’s Round Table” and “Mayborough;” Brougham Castle, a grand old ruined fortress, on the site of the Roman station Broconiacum, and the place from which Lord Brougham derives his title; Brougham Hall, “the Windsor of the North,” the seat of Lord Brougham and Vaux, a fine castellated mansion, with a glorious chapel, full to repletion with Art-work of costly and elaborate character; the famous stone circle “Long Meg and her daughters,” three hundred and fifty yards in circumference; Dacre Castle, a grand old fortress, whose owners fought at the siege of Acre under Cœur de Lion, and thus named their own stronghold now in ruins; Eden Hall, famous as the hall where is preserved the goblet called the “Luck of Eden Hall,” about which hangs so much traditional mystery, and the prophetic import of the couplet—
“If that glass should break or fall,
Farewell the luck of Eden Hall”—
is implicitly believed in; Askham, of which we have already spoken; Greystoke Castle, where “Belted Will” Howard and his wife, “Bessie with the braid apron,” lived; Shap, with its ruined abbey; Ulleswater, the grandest of lakes—wild, lovely, and beautiful, with its banks at its more sylvan end here and there studded with charming villas; Sharrow Bay, a “home of taste,” the seat of Anthony Parkin, Esq., where Art is more happily wedded to Nature than is usually the case, and where the views of the lake are more charming than from any other point; Lyulph’s Tower; Haweswater, another exquisite lake; Hackthorpe, rich in antiquarian interest, but rendered for all time famous as the residence of one of the most gifted sons of Art, Jacob Thompson,[52] from whose easel at the “Hermitage” emanate those marvellous conceptions which have created for him his “name and fame for all time;” Lowther village, planned in military style, and with adjoining battery; Bampton, Helton, and a score or two other places—these are not a tithe of the attractions which the immediate neighbourhood of Lowther Castle presents, and which are all easily visited by the stranger. Thanks to the railway companies—to the Midland more especially, by the formation of its Settle and Carlisle line—the Lake district is opened out to the world, and is able to be visited with real pleasure, with economy of time, with immense benefit, and with perfect comfort. By the line to which we have alluded the traveller passes along the side of one of the loftiest of the whole ranges of mountains, and sees the country mapped out beneath him in rich profusion of wood and meadow and stream, the towns and villages dotted about here and there, and the becks and streams, the tarns and lakes, the rocks and mountains, opened out before him, charmingly diversified and rendered rich in colouring by the ever-changing atmosphere. From London, without change, all this can be reached by the Settle and Carlisle route, and the visitor may thus in a few brief hours be transported from the busy town life of the metropolis into the very heart of the most lovely scenery the world can produce.
CLUMBER.


CLUMBER, the seat of his Grace the Duke of Newcastle, is charmingly situated within about four miles from Worksop, and on the borders of Sherwood Forest. The drive from Worksop, up Sparkin Hill, and so along the highway for the forest, is lovely in the extreme, the road being well wooded on either side, and presenting glimpses of forest scenery that are peculiarly grateful to the eye. Leaving the main road to the left, and entering the grounds by the Lodge, a carriage drive of a mile or more in length through the well-wooded park leads to the mansion, which is at once elegant, picturesque, and “homely.” To it, however, we are only able to devote very brief attention.
Clumber is of comparatively modern erection, having been first built in 1770, and received since then many important additions. It has, therefore, no history attached to it. The place was, till about that time, simply a wild tract of forest land, which the then noble duke who planned and carried out the works cleared and cultivated at an enormous outlay, forming the extensive lake at an expense of some £7,000, and erecting the mansion at a princely cost.
The main feature of the house is its west front, facing the lake: this we have engraved. Its centre is a colonnade, and this gives access to the entrance hall, the oldest portion of the house being a part of the shooting-box, to which magnificent additions have been made. Between the mansion and the lake are the Italian gardens, elegantly laid out in beds of the richest flowers, and well diversified with vases and statuary; in the centre is a fountain of large size (the bowl being nearly thirteen feet in diameter), of white marble and of Italian workmanship.
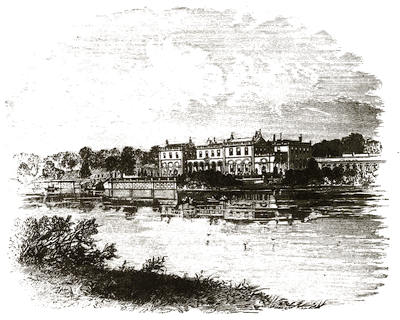
Clumber, West Front.
The family of Pelham, which, with that of Clinton, is represented by the Duke of Newcastle, is of considerable antiquity in the county of Hertford, deriving the name from the manor or lordship of Pelham, in that county, which, in the reign of Edward I., belonged to Walter de Pelham. He died in 1292, leaving two sons—William, who died without issue, and Walter, who was succeeded by his son, Thomas de Pelham. John de Pelham, the grandson of this latter, “was a person of great fame in the reign of King Edward III.; and in memory of his valiant acts, his figure, in armour, with the arms of the family on his breast, was painted on glass in the Chapter-house at Canterbury, being (’tis probable) a benefactor to the cathedral, or was buried there.” At the battle of Poictiers he shared the glory of taking[1319] the French king prisoner with “Lord la Warr, and in memory of so signal an action, and the king’s surrendering his sword to them, Sir Roger la Warr, Lord la Warr, had the crampet or chape of his sword for a badge of that honour, and John de Pelham (afterwards knighted) had the buckle of a belt as a mark of the same honour, which was sometimes used by his descendants as a seal manual, and at others the said buckle on each side a cage, being an emblem of the captivity of the said King of France, and was therefore borne as a crest, as in those times was customary.” The “Pelham buckle” is still the badge of the family. Sir John married Joan, daughter of Vincent Herbert, or Finch, ancestor of the Earls of Winchelsea and Nottingham, and was succeeded by his son, John de Pelham, who was no less famous than his father for many great achievements and honourable exploits. He was Constable of Pevensey Castle, Treasurer to the King, Ambassador to the French King, and held many other important offices, and was knighted. Dying in 1428, Sir John was succeeded by his son, Sir John de Pelham, who also held many offices. He married twice: first, Joan, co-heiress of Sir John d’Escures; and, secondly, Joan de Courcy, by whom he had issue, with others, his son and successor, Sir John de Pelham, who married Alice, daughter of Sir Thomas Lewknor, but died without male issue, when the estates passed to his brother, William de Pelham, who also died without issue, and was succeeded by his brother Thomas.
Thomas Pelham was consecutively succeeded by his sons, John and Sir William, the latter of whom married, first, Mary, daughter of Sir Richard Carew; and, secondly, Mary, daughter of William, Lord Sands of the Vine, Lord Chamberlain to Henry VIII. By his first wife he had issue, with others, a son Nicholas, of whom hereafter; and by his second, with others, a son William, who became famous: from him descended the Pelhams of Brocklesby. Sir Nicholas Pelham married Anne Sackville, and, at his death in 1559, was succeeded by his son, Sir John Pelham, who married Judith, daughter of Oliver, Lord St. John of Bletsoe, by whom he had a son, Oliver, who died young four years after his father. He was succeeded by Thomas, brother to Sir John, who was created a baronet in 1611. He married Mary, daughter of Sir Thomas Walsingham, and was succeeded by his son, Sir Thomas Pelham, as second baronet, who married three times, and left issue by his first and third wives. The eldest of these was his successor, Sir John Pelham, Bart., who married the Lady Lucy, daughter of the Earl of Leicester, by whom he had a family of three sons and three[1320] daughters. He died in 1702-3, and was succeeded by his eldest son, Sir Thomas Pelham, Bart., who, in 1706, was raised to the peerage by the title of Baron Pelham of Laughton, in Sussex.
Lord Pelham married, first, Elizabeth, daughter of Sir William Jones, Attorney-General, and, secondly, the Lady Grace Holles, youngest daughter of Gilbert, Earl of Clare, and sister of John Holles, fourth Earl of Clare, created Duke of Newcastle (who had married the Lady Margaret Cavendish, daughter and co-heiress of Henry Cavendish, second Duke of Newcastle), by whom he had issue two sons—Thomas and Henry—and five daughters. He died in 1711-12, and was succeeded by his eldest son, Thomas, as second Baron Pelham.
This peer was born in 1693, and by the will of his uncle, John Holles, Duke of Newcastle, “was made his heir, and authorised to bear the name and arms of Holles.” Besides many other important offices, he was made Steward, Keeper, and Warden of the Forest of Sherwood and the Park of Folewood, in the county of Nottingham, and in 1714 was promoted to the dignity of Earl of Clare and Viscount Haughton, with remainder, in default of male issue, to his brother, the Hon. Henry Pelham and his heirs male. In the following year he was created Marquis of Clare and Duke of Newcastle, with the like remainder, and was made a K.G. He married, in 1717, Lady Harriet Godolphin, co-heiress of Lord Godolphin, and granddaughter of John, Duke of Marlborough, but died without issue in 1768. His brother, Henry Pelham, who had married Lady Catherine Manners, daughter of the Duke of Rutland, having also died without surviving male issue, the estates and the titles of Duke of Newcastle and Baron Pelham passed to Henry Clinton, ninth Earl of Lincoln, who had married Catherine, daughter of Henry Pelham, and whose mother was the Lady Lucy Pelham, the Earl assuming the name of Pelham in addition to that of Clinton. His grace had issue—Henry Pelham-Clinton, Earl of Lincoln, who died during his father’s lifetime without male issue, and Lord Thomas Pelham-Clinton, who succeeded to the titles and estates.
Thomas Pelham-Clinton, third Duke of Newcastle, was born in 1752, and married the Lady Anna Maria Stanhope, daughter of the second Earl of Harrington, and by her had issue two sons and two daughters. He died in 1795, and was succeeded by his eldest son—
Henry Pelham Pelham-Clinton, fourth Duke of Newcastle and eleventh Earl of Lincoln, who held many local appointments, and was a man of high[1321] attainments. He married, in 1807, Georgiana Elizabeth, daughter of Edward Miller Mundy, Esq., of Shipley Hall, Derbyshire, and by her had issue five daughters—viz. the Ladies Anna Maria, Georgiana, Charlotte, Caroline Augusta, and Henrietta—and six sons, viz. Henry Pelham, Earl of Lincoln (who succeeded him), and Lords Charles Pelham, Thomas Charles Pelham, William, Edward, and Robert Renebald. His grace died in 1864, and was succeeded by his eldest son—
Henry Fiennes Pelham-Clinton, as fifth duke. This nobleman was born in 1811, and, as Earl of Lincoln, represented South Nottinghamshire and the Falkirk burghs in Parliament. His grace, who was a man of the highest integrity, was the confidential friend of H.R.H. the Prince of Wales (who visited Clumber in 1861), was successively Lord Warden of the Stannaries, Chief Secretary for Ireland, Secretary of State for the Colonies, and Secretary of State for War. He married, in 1832, the Lady Susan Harriet Catherine, daughter of the tenth Duke of Hamilton (which marriage was dissolved in 1850, the Duchess in 1860 being married to M. Opdebeck, of Brussels), and by her had issue three sons and one daughter. These were—the present duke (of whom directly); Lord Edward William Pelham-Clinton, born in 1836, married to Matilda, daughter of Sir W. E. Cradock-Hartopp, Bart.; Lord Arthur Pelham-Clinton, M.P., born 1840, who died in 1870; Lord Albert Sydney Pelham-Clinton, born in 1845, and married to Frances Evelyn, widow of Captain E. Stotherd; and the late Lady Susan Charlotte Catherine Pelham-Clinton, born in 1839, married to Lord Adolphus Frederick Charles William Vane-Tempest, son of the third Marquis of Londonderry.
The present head of this illustrious house, Henry Pelham Alexander Pelham-Clinton, sixth Duke of Newcastle, of Newcastle-under-Lyme, and thirteenth Earl of Lincoln, was born in 1834, and educated at Eton and at Christ Church, Oxford. He sat, when Earl of Lincoln, for Newark, and was attached to Lord Grenville’s mission to Russia in 1856. In 1861 his grace married Henrietta Adela, only daughter of the late Henry Thomas Hope, Esq., of Deepdene, Surrey, and Castle Blaney, county Monaghan (by his wife, the Hon. Gertrude Elphinstone, daughter of the fourteenth Lord Elphinstone), by whom he has issue living—Henry Pelham Archibald Douglas, Earl of Lincoln, born in 1864; Lord Henry Francis Hope Pelham-Clinton, born in 1866; the Lady Beatrice Adeline Pelham-Clinton, born in 1862; and the Lady Emily Augusta Mary Pelham-Clinton, born in 1863.
The arms of the Duke of Newcastle are—quarterly, first and fourth argent, six cross-crosslets, three, two, and one, sable, on a chief, azure, two mullets pierced, or, for Clinton; second and third, the two coats of Pelham, quarterly, viz. first and fourth azure, three pelicans vulning themselves, argent, second and third gules, two pieces of belts with buckles erect, in pale, the buckles upwards, argent (being an augmentation in commemoration of the part Sir William Pelham took in the capture of the French king at the battle of Poictiers). Crests—first, out of a ducal coronet, gules, a plume of five ostrich feathers, argent, banded azure, for Clinton; second, a peacock in pride, proper, for Pelham. Supporters—two greyhounds, argent, plain collared and lined, gules.
His grace is patron of ten livings—viz. Worksop, Shireoaks, Cromwell, Elksley, Bothansall, Brinsley, Markham Clinton, East Markham, Kirton, and Mapplebeck.
It will not be necessary to describe minutely any of the apartments of this “Home” of the Newcastles—Clumber. The house has been said, very absurdly, to be “a second Chatsworth,” and that “it embraces magnificence and comfort more than any other nobleman’s mansion in England;” but it is not so. It is a noble mansion, some of its rooms being characterized by great elegance and beauty, and by pureness of taste, while others are of a more mediocre character. To some of the apartments and their contents we proceed to direct attention.
The Entrance Hall, with an arcade supporting its ceiling, contains, among other works of Art, a semi-colossal statue of Napoleon, which has usually been ascribed to Canova, but has also, with reason, been stated to be Franzoni’s reproduction of Chaudet’s great work: it was purchased at Carrara, in 1823, by the then Duke of Newcastle. In the same hall, besides others, are Bailey’s statue of the poet Thomson, a fine figure of Paris, and busts of the Duke of Newcastle by Nollekens, Sir Robert Peel, Cromwell, Verschaffer’s Triton and Dolphins, &c.
The Library, perhaps the finest apartment in the mansion, is a noble room, of large size and lofty proportions, and fitted in a style of great magnificence. The geometric ceiling is richly decorated, and around the upper part of the room is a light and elegant gallery. Besides the choice collections of rare old books, and those of more modern times, which are arranged round the walls of the Library and the Reading-room (to which access is gained by a lofty arch springing from pilasters of the composite[1323] order), they contain Sir R. Westmacott’s noble statue of Euphrosyne, Bailey’s Thetis and Achilles, many good bronzes, and an assemblage of objects of virtu. From the windows of these rooms fine views of the Grounds, the Park, and the Lake are obtained.
The State Dining-room, an elegant apartment, has a richly decorated geometric ceiling and a recessed buffet, the recess being formed by well-proportioned Corinthian columns. The rich cornice, the gilt festoons that adorn the walls, the mirrors between the windows, the antique Venetian crystal-glass chandelier and side lights, and the silver-gilt service on the buffets give a sumptuous air to the room, while the four magnificent Snyders, and the other fine old paintings which adorn the walls, add materially to its beauty.
The principal Drawing-room, hung with satin damask, and the furniture of the most costly and elegant character, is a noble apartment, and contains, besides Lawrence’s portraits of the fourth Duke of Newcastle and his duchess, good examples of the Carracci, Vandyke, Castiglione, and others; while in the Crimson Drawing-room are pictures by Rembrandt, Rubens, Poussin, Guido Reni, and Canaletti.
The Grand Staircase, with its iron-work railing, originally described as being “curiously wrought and gilt in the shape of crowns, with tassels hanging down between them from cords twisted in knots and festoons,” has stained-glass windows, and is enriched with a number of portraits and other paintings. Among the portraits are Pitt, Thomson, Scott, Southey, Campbell, King George II., Queen Caroline, Prince Rupert, Dante, Cowley, and Hatton; and among the other paintings are examples of Snyders, Westall, Van Oss, Andrea Sacchi, Lely, Shackleton, Diepenbeck, and others.
The other apartments—the Breakfast-room, Billiard-room, Smoking-rooms, Ante-rooms, and what not—as well as the bed-room suites, are mostly elegant in their fittings, convenient in their appointments, and replete with choice works of Art. We, however, pass them over, simply remarking that among these Art treasures are striking examples of Gainsborough (the “Beggar Boys”), Gerard Douw, Poussin, Borgognone, Neefs, Van der Meulin, Carlo Dolce (the “Marriage of St. Catherine”), Vandyke, Titian, Rembrandt, Breughel, Ruysdael, Teniers, Lely, Rubens (his wife), Andrea del Sarto, Salvator Rosa, Claude Lorraine, Wouvermans, Hogarth (portraits of himself and wife), Reynolds, Jansen, Holbein, Van Loo, Creswick,[1324] Dahl, Domenichino, Dobson, Rigaud, Cranach, Kneller, and others. Many of these are gems of Art of a high order of excellence.
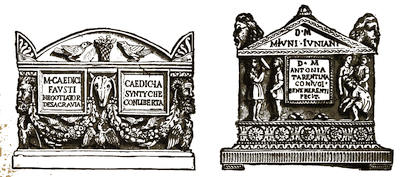
At Clumber, too, are preserved four highly interesting Roman sepulchral altars, which were thus described by the Rev. Archdeacon Trollope, with the accompanying engravings:[53]—“No. 1 bears the following inscription on the two small front panels: M. CAEDICI . FAVSTI . NEGOTIATOR . DE . SACRA . VIA . CAEDICIA . SYNTYCHE . CONLIBERTA—one that is interesting as bearing reference to a tradesman of the celebrated Via Sacra at Rome. The birds pecking at a basket of fruit between them would seem to claim a Christian origin for this work of Art, had not the ox’s head and pendent sacrificial garland in addition to the heads at the angles—apparently of Jupiter Ammon—pointed to heathenism; the garland intermixed with birds, below the inscription, is both rich and graceful. No. 2 rises from an enriched plinth, bearing, first, on the pediment of its coped lid, the inscription: D. M. M. IVNI . IVNIANI, and, on a panel below, D. M. ANTONIA . TARENTINA . CONIVGI . BENE . MERENTI . FECIT, forming a short but affectionate epitaph from a wife to a husband, worthy in these respects of modern imitation. Four masks are placed at the corners of the lid, and on another part of the lid appears a boar, for which animal Tarentum was famous. The figures sculptured in front perhaps represent one of the funereal games. No. 3 is a well-designed coped urn, both its form and details having received much careful attention. Within a long panel, surrounded by an enriched[1325] moulding, is the inscription, TI . IVLIO . FELICI . MANNEIA . TREPTEETTI . IVLIVS . PHILONICVS . HEREDES . FECERVNT. No. 4 is a longer and lower urn than the others, having two small panels prepared for inscriptions, which never appear to have been filled up. Small fanciful pillars, or candelabra, surmounted by birds, form the angles of the urn, from which depend rich garlands of fruit.”
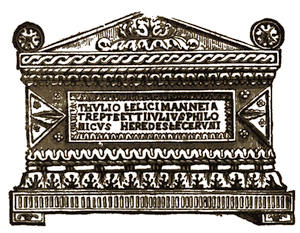
Adjoining the mansion, but apart from it, is the unfinished Chapel—a design of much elegance, the work of Messrs. Hine, of Nottingham—which forms a prominent and pleasing feature from the grounds and lake. It consists of a nave and chancel, with chancel-screen and semicircular apse, and has on its north side an organ loft, and on its south a sacristy; and it has an elegant bell-turret and spire.
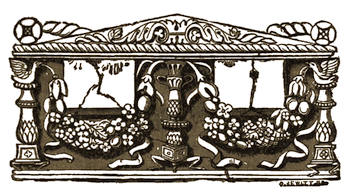
The Pleasure-grounds of Clumber are very extensive, and laid out with much taste. The terrace, which runs along by the lake, is of vast length, and is beautifully diversified with statuary, vases, lovely beds of flowers,[1326] and shrubs and trees; from it flights of steps lead down to the lake, and other steps give access to the Italian Gardens. A great feature of the grounds is the enormous size and singular growth of the cedars: some of these are said to be unsurpassed in England both for their girth and for their magnificently picturesque and venerable appearance. Some of the conifers, too, are of extraordinary size and beauty.
The Kitchen Gardens are extensive and well arranged, and the Park well stocked.
The Lake is one of the glories of Clumber. It is a splendid sheet of water, covering some eighty or ninety acres of ground, and beautifully diversified on its banks with woods of tall forest trees and rich verdant glades. On the bosom of the Lake rest two ships—one a fine three-master, forming a striking feature in the view.
The neighbourhood of Clumber is rich in places of interest and in lovely localities;[54] and its near proximity to Sherwood Forest—indeed, it is itself a part of that forest reclaimed—to Thoresby, to Hardwick Wood, to Welbeck, to Osberton, to Worksop and its manor, to Bilhagh, to Rufford, and to a score of other inviting localities, renders it one of the pleasantest, most desirable, and most enjoyable of “Homes.”
WELBECK.

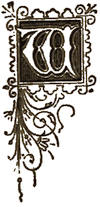
WELBECK, which we have chosen as the subject of our present chapter, has a history, a character, an appearance, and an interest that are entirely and peculiarly its own. In its external character it differs very materially in many points from any other mansion yet built; while its internal arrangements and means of access from one part to another are so original, and so entirely distinct from what has anywhere else been adopted, as at once to prove its noble owner, his Grace the Duke of Portland, by whom it has been planned, and is being carried out, to be a man of enlarged mind, of princely ideas, of noble conceptions, of high engineering skill, and of great constructive ability. It is a place, as we have said, entirely to itself, by itself, and of itself; it is a place many of whose features, both in general plan and in minute detail, might with advantage be taken as examples for others to follow. Vying in extent with some of the largest mansions of the kingdom, Welbeck cannot, like them, be all seen on the surface, for many of its noblest and grandest features, and much of the finest and most complicated parts of its constructive skill, are hidden away from the general observer, and only flash upon him as brilliant creations of genius when he is permitted to approach them by descending into the “bowels of the earth;” then, and then only, does the magnificence of the design of the noble owner become apparent, and then only does the vastness of the work become manifest. But of these features we shall speak presently; first let us say a few words upon its past history and the changes it has undergone.
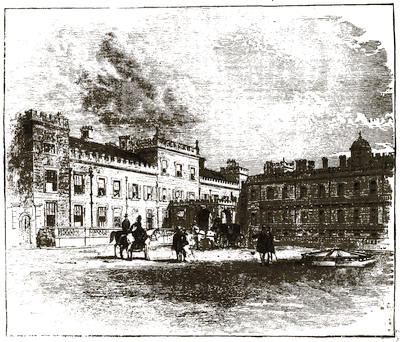
Welbeck, West Front and Oxford Wing.
Welbeck, with its broad domain, is situated in Nottinghamshire, about four miles from Worksop, and close to the borders of the county of Derby. Its parks are one grand succession of fine old forest trees, and its herds of deer—for it has its herd of white deer, its herd of fallow deer, and its separate herds of red and other deer—are of great extent and of fine and noble quality. Before the Conquest Welbeck was held by the Saxon Sweyn, but afterwards it passed to the Flemangs as part of the manor of Cuckney. By Thomas de Cuckney (grandson of Joceus de Flemang) the Abbey was founded, and here, in the reign of Henry II., he planted a settlement of Præemonstratensian or White Canons from Newhouse, in Lincolnshire, the first house in which they were established in England. The Abbey was dedicated to St. James, and endowed with grants of lands. These were from time to time considerably augmented, and “in 1329 the Bishop of Ely bought the whole of the manor of Cuckney, and settled it[1329] upon the Abbey on condition of their finding eight canons who should enjoy the good things and pray for Edward the Third and his queen, their children and ancestors, &c.; also for the bishop’s father and mother, brother, &c.; ‘but especially for the health of the said lord bishop whilst he lived, and after his death for his soul, and for all theirs that had faithfully served him or done him any good;’ to which was added this extraordinary injunction, that they should observe his anniversary, and on their days of commemorating the dead ‘should absolve his soul by name;’ a process whose frequent repetition might naturally be considered as needless, unless the pious bishop supposed that he might perhaps commit a few additional sins whilst in purgatory.”
In 1512, it is stated, the Abbey at Welbeck was made the head of the order. At the dissolution it was granted to Richard Whalley, and later on, after other changes, passed to Sir Charles Cavendish, of whom we shall speak presently. By him the Abbey was converted into a noble mansion, but little of the original religious house being left standing, and these parts only used as cellars, or here and there a wall, for the new building. The present mansion is said to have been commenced in 1604, and was afterwards much altered and enlarged, the riding-house being built in 1623, and the stables two years afterwards, from the designs of John Smithson. By the late Duke of Portland many alterations in the mansion were effected, and the grounds were also much improved.
We have just alluded to Sir Charles Cavendish, and this leads us on to the consideration of the descent of the estates from his time down to that of the present noble owner, and enables us to give, as is our wont, a genealogical account of the great and important families to whom Welbeck has belonged. The family of Cavendish, as already more fully detailed in our account of Chatsworth, traces back to the Conquest, when Robert de Gernon, who came over with the Conqueror, so distinguished himself in arms that he was rewarded with grants of land in Hertfordshire, Gloucestershire, &c. His descendants held considerable lands in Derbyshire, and Sir William Gernon obtained a grant of a fair at Bakewell, in that county. He had two sons—Sir Ralph de Gernon, Lord of Bakewell, and Geoffrey de Gernon, of Moor Hall, near Bakewell. From the second of these, Geoffrey de Gernon, the Cavendishes descend. His son, Roger de Gernon (who died in 1334), married the heiress of John Potton, or Potkins, lord of the manor of Cavendish, in Suffolk, and by her had issue four sons, who all assumed the[1330] name of Cavendish from their mother’s manor. These were—Sir John Cavendish, Chief Justice of the King’s Bench in the time of Edward III., and Chancellor of Cambridge, 4th of Richard II., who was beheaded by the insurgents of Suffolk in that reign; Roger Cavendish, from whom descended the celebrated navigator, Sir Thomas Cavendish; Stephen Cavendish, Lord Mayor, member of Parliament, and Sheriff of London; and Richard Cavendish. Sir John married Alice, daughter of Sir John Odyngseles, Chief Justice of the King’s Bench, who brought to her husband the manor of Cavendish-Overhall, and by her, who died before him, had issue two sons—Andrew and John—and a daughter, Alice, married to William Nell. Sir Andrew Cavendish, the eldest son, was Sheriff of Norfolk and Suffolk. By his wife, Rose, he left issue one son, William, from whom the estate passed to his cousin. Sir Andrew was succeeded by his brother, Sir John Cavendish, Esquire of the Body to Richard II. and Henry V., who, for his gallant conduct in killing Wat Tyler, in his conflict with Sir William Walworth, was knighted by Richard II. in Smithfield, and an annuity of £40 per annum granted to him and his sons for ever. He was also made Broiderer of the Wardrobe to the King. He married Joan, daughter of Sir William Clopton, of Clopton, in Suffolk, and by her had issue three sons—William, his successor; Robert, serjeant-at-law; and Walter. William Cavendish, who was a citizen and mercer of London, and of Cavendish-Overhall, married Joan Staventon, by whom he had two sons—Thomas and William. This Thomas Cavendish, who was of Cavendish and Pollingford, in Suffolk, married Katharine Scudamore, and left by her, as son and heir, Sir Thomas Cavendish, who, having studied the law, was employed by Thomas, Earl of Surrey, Treasurer of the King’s Exchequer. He was also Clerk of the Pipe in the Exchequer to Henry VIII. He married twice, and left, by his first wife, Alice, daughter and co-heiress of John Smith, of Podbroke Hall, besides other issue, three sons—George Cavendish, Sir William Cavendish, and Sir Thomas Cavendish.
George Cavendish, the eldest of these three sons, was of Glemsford and Cavendish-Overhall, and is said to have been the author of “Cavendish’s Life of Wolsey,” although the authorship of that work has also been attributed to his brother, Sir William Cavendish. He received a liberal education, and was endowed by his father with considerable landed property in Suffolk. His character and learning seem to have recommended him to the special notice of Cardinal Wolsey, who “took him to be about his own[1331] person, as gentleman usher of his chamber, and placed a special confidence in him.” George Cavendish was succeeded by his son William, and ultimately the manor of Cavendish-Overhall passed to William Downes. Sir Thomas Cavendish was one of the knights of St. John of Jerusalem, and died unmarried.
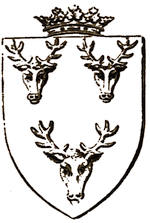
Arms of Cavendish.
Sir William Cavendish, the second son of the first Sir Thomas, became the founder of the ducal House of Devonshire and of several other noble families. He was married three times: first, to a daughter of Edward Bostock, of Whatcross, in Cheshire; secondly, to a daughter of Sir Thomas Conyngsby, and widow of William Paris; and, thirdly, to Elizabeth, daughter of John Hardwick, of Hardwick, and widow of Robert Barley, of Barley, all in the county of Derby. He was “a man of learning and business,” and was much employed in important affairs by his sovereigns, filling the posts of Treasurer of the Chamber and Privy Councillor to Henry VIII., Edward VI., and Mary. At the suppression of the religious houses under Henry VIII. he was “appointed one of the commissioners for visiting them, and afterwards was made one of the auditors of the Court of Augmentation,” which was instituted for the purpose of augmenting the revenues by the suppression of the monasteries. For his services he received three valuable manors in Hertfordshire, which, later on, he exchanged for lands in Derbyshire and other counties. He was also knighted by Henry VIII. By his first wife he had issue one son and two daughters who died young, and two other daughters, one of whom, Catherine, married Sir Thomas Brooke, son of Lord Cobham, and the other, Anne, married Sir Henry Baynton. By his second wife he had three daughters, who all died young, and she herself died in child-birth. By his third marriage with “Bess of Hardwick” he had a numerous family—viz. Henry Cavendish, of Tutbury, member of Parliament for Derbyshire, who married Grace, daughter of George, Earl of Shrewsbury, but died without lawful issue; Sir William Cavendish, created Earl of Devonshire, and direct ancestor of the Dukes of Devonshire; Sir Charles Cavendish, of Bolsover Castle and of Welbeck Abbey, ancestor of the Dukes of Newcastle, Portland, &c. (of whom presently); Frances, married to Sir Henry Pierrepoint, ancestor to the Dukes of Kingston; Elizabeth, married to Charles Stuart, Duke of Lennox[1332] (younger brother of Lord Darnley, the husband of Mary, Queen of Scots, and father of King James I.), the issue of which marriage was the sadly unfortunate Lady Arabella Stuart; and Mary, married to Gilbert, Earl of Shrewsbury.
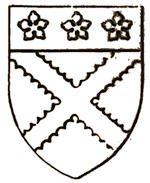
Arms of Hardwick.
Of the Countess of Shrewsbury, “Bess of Hardwick,” mother of the founder of this house, it will now be well to say a few words. The family to which she belonged, and of which she eventually became heiress, that of Hardwick, of Hardwick was one of considerable antiquity in the county of Derby. One of the family, William Hardwick, married the heiress of Goushill, of Barlborough, and by her had two sons, the eldest of whom, Roger Hardwick, married the daughter of Robert Barley, of Barley, and had issue by her, John, who married Elizabeth, daughter of Henry Bakewell, of Bakewell. Their son, John Hardwick, married Elizabeth Pinchbeck, of Pinchbeck, and was succeeded by his son, John Hardwick, who espoused Elizabeth, daughter of Thomas Leake, of Hasland, of the same family as the Leakes, Earls of Scarsdale. By this marriage John Hardwick, who died in 1527, had issue one son—John Hardwick—and four daughters—Mary, Elizabeth, Alice, and Jane. The son, John, who was only three years old at his father’s death, married Elizabeth, daughter of Philip Draycott, of Paynsley, but died without issue, leaving his four sisters his co-heiresses. Of these Elizabeth, afterwards Countess of Shrewsbury, inherited Hardwick and other estates. When very young—indeed, it is said when scarcely fourteen years of age—she married Robert Barley, of Barley (son of Arthur Barley, of Barley-by-Dronfield, in Derbyshire, by his wife, Elizabeth Chaworth), who died a few months after marriage, leaving his possessions to her and her heirs. By this short-lived marriage she had no issue, and, after remaining a widow for some twelve years or so, she married, as his third wife, Sir William Cavendish, by whom she had a numerous issue, as will be presently shown. To Sir William Cavendish this remarkable lady brought not only Hardwick and the other possessions of her own family, but also those of the Barleys, which she had acquired by her first marriage. Sir William died in 1557, and a few years later his widow married, as her third husband, Sir William St. Loe, or Santloe, Captain of the Guard to Queen Elizabeth, who settled the whole of[1333] his estates upon her and her heirs, and thus greatly added to her already immense possessions. By this marriage there was no issue, and, on the death of Sir William St. Loe, she was a third time left a widow. Soon afterwards she married, as his second wife (he being, of course, her fourth husband), George, sixth Earl of Shrewsbury, stipulating, however, that the Earl’s eldest daughter, the Lady Grace Talbot, should marry her eldest son, Sir Henry Cavendish, and that his second son, Gilbert Talbot (eventually Earl of Shrewsbury), should marry her youngest daughter, Mary Cavendish. These family nuptials were solemnised at Sheffield on the 9th of February, 1567-8, the younger of the two couples being at the time only about fifteen and twelve years of age respectively.
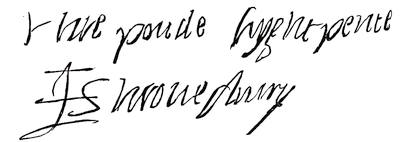
Autograph of the Countess of Shrewsbury.
The events of the Countess of Shrewsbury’s life are so thoroughly mixed up with those of the stirring times of the kingdom at large, more especially during the period when the truly unfortunate Mary, Queen of Scots, was in the custody of the Earl and his countess, that it is unnecessary here to enter into them. By the Earl of Shrewsbury the Countess had no issue, and he dying in 1590, she, “Bess of Hardwick,” became, for the fourth time, a widow. “A change of conditions,” says Bishop Kennet, “that perhaps never fell to the lot of one woman, to be four times a creditable and happy wife; to rise by every husband into greater wealth and higher honours; to have a numerous issue by one husband only; to have all those children live, and all by her advice be creditably disposed of in her lifetime; and, after all, to live seventeen years a widow in absolute power and plenty.” The Countess, as we have before written, “besides being one of the most beautiful, accomplished, and captivating women of her day, was, without[1334] exception, the most energetic, business-like, and able of her sex. In architecture her conceptions were grand, while in all matters pertaining to the arts, and to the comforts and elegancies of life, she was unsurpassed. To the old hall of her fathers, where she was born and resided, she made vast additions, and she entirely planned and built three of the most gorgeous edifices of the time—Hardwick Hall, Chatsworth, and Oldcotes—the first two of which were transmitted entire to the first Duke of Devonshire. The latter part of her long and busy life she occupied almost entirely in building, and it is marvellous what an amount of real work—hard figures and dry details—she got through; for it is a fact, abundantly evidenced by the original accounts remaining to this day, that not a penny was expended on her buildings, and not a detail added or taken away, without her special attention and personal supervision. Building was a passion with her, and she indulged it wisely and well, sparing neither time, nor trouble, nor outlay to secure everything being done in the most admirable manner. It is said, and it is so recorded by Walpole, that the Countess had once been told by a gipsy fortune-teller that she would never die so long as she continued building, and she so implicitly believed this that she never ceased planning and contriving and adding to her erections; and it is said that at last she died in a hard frost, which totally prevented the workmen from continuing their labours, and so caused an unavoidable suspension of her works. Surely the fortune-teller here was a “wise woman” in more senses than one, for it was wise and cunning in her to instil such a belief into the Countess’s mind, and thus insure a continuance of the works by which so many workmen and their families gained a livelihood, and by which later generations would also benefit. Besides Chatsworth, Hardwick, Oldcotes, and other places, the Countess founded and built the Devonshire Almshouses at Derby, and did many other good and noble works. She died, full of years and full of honours and riches, on the 23rd of February, 1607, and was buried in All Saints’ Church, Derby, under a stately tomb which she had erected during her lifetime, and on which a long Latin inscription is to be seen.”
By her second husband, Sir William Cavendish, she alone had issue. These were, as already detailed, Sir Henry Cavendish, of Tutbury, who married the Lady Grace Talbot; Sir William Cavendish, created Earl of Devonshire, from whom the Dukes of Devonshire and other lines of peers are lineally descended; Sir Charles Cavendish, the founder of the noble[1335] House of Newcastle; Frances, married to Sir Henry Pierrepoint, ancestor of the Dukes of Kingston; Elizabeth, married to Charles Stuart, Duke of Lennox, and mother of Lady Arabella Stuart; and Mary, married to Gilbert, Earl of Shrewsbury. It is with the third of these, Sir Charles Cavendish, that we have now to do.
Sir Charles Cavendish married Elizabeth, daughter and heiress of Cuthbert, Lord Ogle, and Baroness Ogle in her own right. He left issue by his first wife, Margaret Kitson, three sons—Charles, who died an infant; William, created Duke of Newcastle; and Sir Charles, of Bolsover. Dying in 1617, the estates passed to the eldest surviving son, William Cavendish, who became one of the greatest men of the age.
Sir William was successively created Baron Cavendish, of Bolsover, in the county of Derby, Baron Ogle, Viscount Mansfield, Earl of Newcastle, Earl of Ogle, Marquis of Newcastle, and Duke of Newcastle, was a Knight of the Garter, and held many very important appointments. He was a staunch Royalist, and suffered many losses and privations through his wise adherence to the royal cause. He fortified the town of Newcastle, the Castle of Bolsover, and other places, and did good service in overcoming the Parliamentarian forces at Gainsborough, Chesterfield, Bradford, and many other places. His grace built the greater part of Welbeck, including the famous riding-house, yet standing, and the stables. He was the most accomplished horseman of the time, and his name will ever remain known as the author of the finest, most learned, and most extensive work on horsemanship ever written. The original MS. of this marvellous treatise is carefully preserved at Welbeck Abbey, and copies of the work, especially the first French edition, with all the original plates, are of great rarity. He also wrote some volumes of poetry. The “Horsemanship” is particularly interesting to an historian of Welbeck, from the many plates in which views of the mansion as it then existed are given: to these we may again refer.
The Duke was married twice. First, to Elizabeth, daughter and sole heiress of William Bassett, of Blore and Langley, Derbyshire, and widow of the Hon. Henry Howard, third son of the Earl of Suffolk and Berkshire; and, secondly, to Margaret, daughter of Sir Charles Lucas, and maid of honour to Queen Henrietta. By his first wife the Duke had issue ten children, six sons and four daughters, of whom five died young.
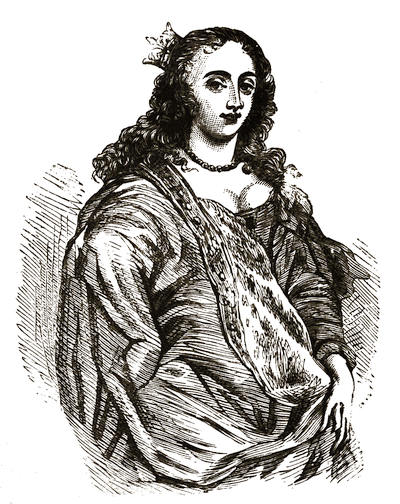
Margaret (Lucas), Duchess of Newcastle.
The surviving sons were Charles, who died during his father’s lifetime without issue, and Henry, who succeeded to the titles and estates; and the three surviving daughters were—Mary, married to Charles Cheney, of Chesham-Boys; Elizabeth, married to the Earl of Bridgewater; and Frances, married to Lord Bolingbroke. By his second wife, Margaret Lucas, the Duke had no issue; but to this lady, who was of rare accomplishments and virtues—“a very learned lady and a philosopher”—the world is indebted for many valuable writings. Foremost among these is the admirable and interesting “Life” of her husband, the Duke of Newcastle, to which too much justice for its truthfulness, its precision of details, and its purity of affection cannot be done. It is a “book for all time,” and to it we refer our readers who may desire to peruse a worthy memoir of a worthy man. The Duchess died[1337] in 1673, and the Duke three years afterwards: they are buried under a magnificent monument in Westminster Abbey, where the following is one of the inscriptions:—“Here lyes the Loyall Duke of Newcastle and his Dutchess his second wife, by whom he had no issue: Her name was Margarett Lucas, youngest sister to the Lord Lucas, of Colchester; a noble familie, for all the brothers were valiant, and all the sisters virtuous. This Dutchess was a wise, wittie, and learned lady, which her many books do well testifie; she was a most virtuous and a loveing and carefull wife, and was with her Lord all the time of his banishment and miseries, and when he came home never parted from him in his solitary retirements.”
Henry, second Duke, Marquis, and Earl of Newcastle, Earl and Baron of Ogle, Viscount Mansfield, Baron Cavendish of Bolsover, and Baron Bothal and Hepple, and a Knight of the Garter, succeeded his father, the first duke. He married Frances Pierrepoint, of Thoresby, granddaughter of the Earl of Kingston, by whom he had issue three sons (only one of whom lived) and five daughters. The son, Henry Cavendish, Viscount Mansfield, married a daughter of Percy, Duke of Northumberland, whose name he assumed, but died during his father’s lifetime without surviving issue. The daughters were—Elizabeth, married, first, to the Earl of Albemarle, and, secondly, to the Duke of Montague; Frances, married to the Earl of Bredalbane; Catherine, married to the Earl of Thanet; Arabella, married to the Earl of Sunderland; and Margaret, married to John Holles, Earl of Clare, afterwards Duke of Newcastle. The second duke died in 1671, and the titles, in default of male issue, then became extinct.
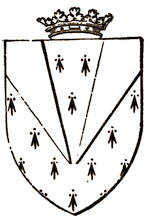
Arms of Holles.
By the marriage of the Lady Margaret Cavendish with John Holles, fourth Earl of Clare, Welbeck and other estates of the Duke of Newcastle passed into his hands. In 1694 the Earl of Clare was created Duke of Newcastle. His grace died at Welbeck, through a fall from his horse, in 1711, and the title thus again became extinct. He left issue an only daughter, the Lady Henrietta Cavendish Holles, who married Edward Harley, second Earl of Oxford and Mortimer, and thus conveyed the Welbeck and Bolsover estates to that nobleman. The issue of this marriage was an only daughter and heiress, the Lady Margaret Cavendish Harley, who married William Bentinck, Duke of Portland.[1338] and thus carried the Cavendish estates into that illustrious family. She died in 1785.
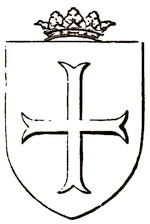
Arms of Bentinck.
William Bentinck, the first Earl of Portland, was a member of the illustrious family of Bentinck, of Holland, and came over on his first visit to England as page of honour to William, Prince of Orange (afterwards King William III.), and was ambassador to this country to arrange the marriage of that prince with our Princess Mary. On the accession of William III. William Bentinck was created Baron of Cirencester, Viscount Woodstock, and Earl of Portland, and had many important appointments conferred upon him. He married, first, Anne, daughter to Sir Edward Villiers and sister of the Earl of Jersey, by whom he had issue three sons (one of whom only survived and succeeded him) and five daughters—viz. the Lady Mary, married to the Earl of Essex, and afterwards to the Hon. Conyers D’Arcy; the Lady Anne Margaretta, married to M. Duyvenvorde, one of the principal nobles of Holland; the Lady Frances Wilhelmina, married to Lord Byron; the Lady Eleanora, who died unmarried; and the Lady Isabella, married to the Duke of Kingston. His lordship married, secondly, Jane, daughter of Sir John Temple, sister of Lord Palmerston, and widow of John, Lord Berkeley of Stratton, and by her had issue two sons and four daughters—viz. the Hon. William, who married the Countess of Aldenburgh; the Hon. Charles John, who married the daughter and heiress of the Earl of Cadogan; the Lady Sophia, married to Henry de Grey, Duke of Kent; the Lady Elizabeth, married to the Bishop of Hereford, brother to the second Duke of Bridgewater; the Lady Harriette, married to Viscount Limerick; and the Lady Barbara, married to Godolphin, Dean of St. Paul’s. The Earl died in 1735, and was succeeded by his son—
Henry, second Earl of Portland, who married the Lady Elizabeth Noel, eldest daughter of the Earl of Gainsborough, by whom he received, with other accessions, the lordship of Tichfield and its manor-house. His lordship, who was advanced to the dignities of Marquis of Tichfield and Duke of Portland, and held many important appointments, had issue three sons and seven daughters, whereof two sons and three daughters survived him. These were—William second Duke of Portland; Lord George Bentinck, aide-de-camp to King George II.; the Lady Anne, married to Lieutenant-colonel[1339] Paul; the Lady Anne Isabella, married to Henry Monk, Esq.; and the Lady Emilia Catherine, married to Jacob Arrant Van Wassenar, a noble of Holland.
William, second Duke of Portland, was born in 1709, and married, in 1734, the Lady Margaret Cavendish Harley, daughter and sole heiress of the Earl of Oxford by his countess, daughter and sole heiress of John Holles, Duke of Newcastle, who thus brought the estates of Welbeck, &c., to the Bentinck family. By this union his grace had issue three sons and three daughters. These were—the Lady Elizabeth Cavendish Bentinck, married to the Marquis of Thomond; Lady Henrietta Cavendish Bentinck, married to the Earl of Stamford; William Henry Cavendish Bentinck, Marquis of Tichfield (his successor), of whom presently; Lady Margaret Cavendish Bentinck and Lady Frances Cavendish Bentinck, who died young; and Lord Edward Charles Cavendish Bentinck, who married Elizabeth Cumberland, and had numerous issue. The Duke died in 1762, and was succeeded in his titles and estates by his eldest son—
William Henry Cavendish Bentinck, as third Duke of Portland. This nobleman, who was born in 1738, married, in 1766, the Lady Dorothy Cavendish, only daughter of William, fourth Duke of Devonshire, and by her had issue four sons and two daughters. These were—William Henry, Marquis of Tichfield (his successor); General Lord William Henry Cavendish Bentinck, Governor-General of India, who married a daughter of the Earl of Gosford; Lady Charlotte Bentinck, married to Charles Greville, Esq.; Lady Mary Bentinck; Lord William Charles Augustus Cavendish Bentinck, who married, first, Miss G. A. F. Seymour, and, secondly, Anne, daughter of the Marquis Wellesley, and divorced wife of Sir William Addy; and Major-General Lord Frederick Cavendish Bentinck, who married the Lady Mary Lowther, daughter of William, first Earl of Lonsdale of the second creation, and by her, with other issue, became father of the present Right Hon. George Augustus Frederick Cavendish Bentinck, M.P. for Whitehaven, and a member of the Administration. The noble Duke died in 1809, and was succeeded by his eldest son—
William Henry, fourth Duke of Portland, who was born in 1768, married in 1795 Henrietta, eldest daughter and co-heiress of General John Scott, of Balconnie, county Fife, by whom he received a large accession of property. His grace, by royal sign manual, assumed the additional surname and arms of Scott, thus altering the family name to Scott-Bentinck.[1340] By this marriage his grace had issue four sons and four daughters. These were—William Henry Cavendish Scott-Bentinck, Marquis of Tichfield, who died unmarried during his father’s lifetime; the Lady Henrietta; William John, Marquis of Tichfield, who succeeded to the dukedom and estates; Major Lord William George Frederick Cavendish Scott-Bentinck (known as Lord George Bentinck), the eminent statesman and patriot, who died in 1848, to whom a fine Gothic memorial, somewhat after the manner of the “Martyrs’ Memorial,” has been erected by public subscription at Mansfield, from the design of Mr. T. C. Hine. It bears the following inscription:—
“To the memory of Lord George Frederick Cavendish Bentinck, second surviving son of William Henry Cavendish-Scott, fourth Duke of Portland. He died the 21st day of September, An. Dom. MDCCCXLVIII., in the forty-seventh year of his age. His ardent patriotism and uncompromising honesty were only equalled by the persevering zeal and extraordinary talents which called forth the grateful homage of those who, in erecting this memorial, pay a heartfelt tribute to exertions which prematurely brought to the grave one who might long have lived the pride of this his native county.”
Lord Henry William Cavendish Scott-Bentinck; the Lady Charlotte, married to John Evelyn Denison, M.P.; the Lady Lucy, married to Lord Howard de Walden; and the Lady Mary. His grace, who was a fellow of the Royal Society, a trustee of the British Museum, and a man of high scientific attainments, died in 1854, and was succeeded by his eldest surviving son, the present noble head of this illustrious house.
William John Cavendish Scott-Bentinck, the present peer, fifth Duke of Portland, Marquis of Tichfield, Earl of Portland, Viscount Woodstock, Baron of Cirencester, and a co-heir to the barony of Ogle, was born on the 17th of September, 1800, and represented the borough of Lynn in Parliament. In 1854 he succeeded his father in the titles and estates. The Duke, who is unmarried, is a trustee of the British Museum, and a deputy-lieutenant of the county of Nottingham. His grace, who is a man of the most refined taste in all matters of Art, an accomplished scholar, and of high attainments, is patron of thirteen livings—viz. Hendon, in Middlesex; Hucknall-Torkard, Sutton-cum-Lound, Cotham, Kirkby-in-Ashfield, Gotham, and Sibthorpe, in Nottinghamshire; Bredon, in Worcestershire; Elsworth, in Cambridgeshire; Whitwell, Elmton, and Bolsover, in Derbyshire; and Bothal, in Northumberland.
The arms of the Duke of Portland are—quarterly, 1st and 4th grand quarters, quarterly 1 and 4, azure, a cross moline, argent (for Bentinck)[1341] 2 and 3, sable, three stags’ heads caboshed, argent, a crescent for difference (for Cavendish), 2nd and 3rd grand quarters, or, on a bend, azure, a mullet of six points between two crescents, or, within a bordure engrailed, gules (for Scott). Crests—1st, out of a marquis’s coronet, proper, two arms counter embowed, vested, gules, on the hands gloves, or, each holding an ostrich feather, or (for Bentinck); 2nd, a snake nowed, proper (for Cavendish). Supporters—two lions, double queued, the dexter one or, the sinister one sable. Motto—“Craignez honte.”
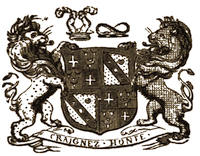
Arms of the Duke of Portland.
The Duke of Portland’s seats are—Welbeck Abbey, Nottinghamshire; Fullarton House, Troon, Ayrshire; Langwell, Goldspie, Caithness; Bothal Castle, Northumberland; Harcourt House, Cavendish Square; and Hyde Park Gardens.
The heir-presumptive to the titles and estates of the Duke of Portland is his grace’s cousin, Major-general Arthur Cavendish Bentinck, youngest son of the late Lord William Charles Augustus Cavendish Bentinck, brother of the fourth duke. He was born in 1819, and married, first, in 1857, a daughter of Sir Vincent Whitshed, Bart., who died in 1858 (by whom he has a son, William John Arthur Charles James Cavendish Bentinck); and, secondly, in 1862, Augusta Mary Elizabeth, daughter of the Hon. and Very Rev. Henry Montague Browne, Dean of Lismore, by whom he has also issue.
The earliest views of the mansion of Welbeck are those which occur on the magnificent folio plates which accompany the Duke (at that time Marquis) of Newcastle’s splendid and matchless work on “Horsemanship”[55] in 1658. The plates are all splendidly engraved from Diepenbeck’s drawings, and are among the most valuable illustrations of the period left to us. One of these plates gives a general view of Welbeck (“La Maison de[1342] Welbeck appartenant à Monseigneur le Marquis de Newcastle, le quel est dans la Province de Nottingham”), showing an extensive building four stories in height, and partly enclosed with battlemented and other walls; the end having three gables, with a central doorway, and the side of three distinct lengths. The main building, that with the three gables, is four stories in height, with mullioned and transomed windows, hipped windows in the roof, and ornamental clustered chimney-shafts; the next portion three stories high, and three windows in width, with rustic arched doorway, windows of three semicircular-headed lights, and hipped windows in the roof; and the third portion two stories in height, with a noble portico approached by steps, and an outer gateway. Of this we give a carefully reduced engraving.
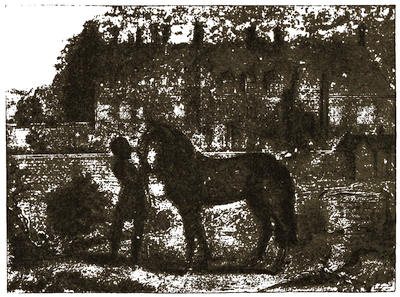
Part of Welbeck in 1658.
Another plate shows a different part of the mansion—a façade twelve windows in length, and two stories in height; the windows transomed and mullioned, and the whole surmounted by a bold balustrade. Above the building in one part rises a square tower, and in another part a larger and[1343] more ornamental tower, with a circular domed flag-turret and tall chimney-shafts. It has simply the name “Welbeck.” A third plate, which is extremely interesting, shows the exterior of the Riding-house (still standing, but now converted to other uses), “Le Manege couert voute de bois large de 40 pieds, longe de 120 pieds,” and “La boutique du Marechall,” or the house of the officer in charge of the horses. Adjoining the Riding-house is a noble sculptured Entrance Gateway. The fourth engraving is the most elaborate, and certainly most interesting of the whole. Over the main portion of the piles of buildings—that to the left, with a central and two side doors, pilastered front, series of windows, domed circular towers, and ornamental cornice—is the inscription, “L’Ecurie voutèe de pierre, les piliers de pierre, la mangeoire de pierre à l’Italienne, et une fontaine qui coule le long de la mangeoire, et se rend dans une voute au dessous ou coule un petit ruisseau. Contre la teste de Chague Cheval il y a une petite cheminèe pour l’haleine du Cheval, la quelle, s’ouvre se ferme, selon a chaleur, ou froideur; Elle est parè de pierre de taille.” Over the next portion, which is four stories high, pilastered, and seven windows in length, is the name “Le Grenier de l’Ecurie.” Next comes the gateway with the noble residence above it, and then the other buildings, bearing above them the inscription, “Il y a d’autres Ecuries pour quatre-vint chevaux.”
Another plate is a fine view of the Park at Welbeck, with a noble avenue of trees in the centre, and abundance of deer, with hunting, shooting, &c. It is entitled “Le Parc de Welbeck appartenant à Monseigneur le Marquis de Newcastle. Le Parc est dans la Province de Nottingham.” A spirited equestrian figure of the Marquis is introduced in the foreground.
The old Riding-house of the Duke of Newcastle still stands, as we have said, but has been denuded of its internal arrangements, and converted to a nobler purpose. The old “bell-boxes” for horses, and the coach-houses, which formerly occupied a considerable part of the interior (leaving the Riding-house “longe de 120 pieds,” as named on the engraving), have been entirely taken away, and the whole building is now one grand room, 177 feet in length by 40 feet in width, and of great and exquisitely proportionable height. It would form one of the finest banqueting halls in existence. It has a massive open-work timber roof of high pitch, and of admirable design. The timber-work[1344] has, during the course of the decorations, been all painted white, the roof itself being, with much taste, painted like a natural sky. The walls are to some height wainscoted, and the folding doors at the ends of the apartments, as well as the walls, are, with a marvellous effect, covered with “looking-glass,” glass of the same character adorning the side-walls. By this means a strikingly beautiful vista-like effect is produced, and the whole room is rendered charmingly delightful. From the roof are suspended a series of magnificent crystal-glass chandeliers, and side-lights of the same kind are arranged along the walls. Externally the roof is covered with copper, with admirable effect, while two clock-towers add much to the general contour of the building. These towers contain clocks that are marvels of constructive skill. They are thus spoken of by their maker, Mr. Benson, in his “Time and Time Tellers:”—“In a set of clock-calendars which I some time since provided for his Grace the Duke of Portland, the clock showed the time on four dials five feet-nine inches in diameter, chiming quarters, hours, &c. (the well-known Cambridge chimes), on bells of 12 cwt., repeating the hour after the first, second, and third quarters. The two sides of an adjoining tower show a calendar which indicates on special circles of a large dial, by means of three separate hands, the month of the year, the day of the month, and the day of the week” (needing no correction for the long and short months, nor even for the month of February, with its occasional twenty-nine days). It has also a wind dial, lettered with the four cardinal points and the twelve intermediates; there is also an extra circle on the dial to mark the age of the moon and the equation of time, so that each dial has four circles, besides the circle of the moon, shifted simultaneously at twelve o’clock every night by the complicated and wonderful mechanism of its interior.
Adjoining this noble room is a pile of building of exactly the same size and character, devoted to kitchen and other domestic purposes, with apartments over. The Kitchen is lofty, spacious, and well arranged, and fitted with every possible convenience; the Servants’ Hall, an admirable stone groined apartment, is near; and in the larders and other offices fountains of clear water keep the air admirably cool. From the Kitchen an underground railway with an hydraulic lift is constructed for conveying the comestibles for serving in the dining-rooms.
It is not our intention to follow any regular order in briefly speaking of the different rooms of this noble and unique mansion, but simply to[1345] allude to some of them, and then to speak of the Stables, Gardens, and outside arrangements.
The Gothic Hall, a part of the old building, and altered and restored by the Countess of Oxford in 1751, is a noble apartment in the centre of the west front. The ceiling is of pendent fan-tracery of the most elaborate design, and the whole of the decorations are of Gothic character, in keeping with the ceiling. Over the fire-place rises an elaborate Gothic canopy, in three arches, over the arms, with crest, supporters, &c., of the Countess, and the letters
HC
HOM
1751.
Over the doorways, beneath cusped Gothic arches, are also the arms of Cavendish, with crescent for difference. This room, like every other portion of the edifice, has been greatly improved by the taste of its noble owner, and the mechanical skill of those employed by him: this is evidenced in a remarkably ingenious and original contrivance for the raising and lowering of the sashes of the windows, and in other ways. The suite of rooms in this pile of building consists, among others, of the Dining-room, admirably furnished, and hung with a fine collection of paintings; the Small Drawing-room, an exquisite Doric apartment, in which, among other Art treasures, are some of the finest existing samples of Snyders, Rembrandt’s masterly portrait of himself, and the grand picture of St. Cecilia, as well as some sumptuous inlaid ivory furniture; the Drawing-room, filled with the choicest of pictures and the most superb of furniture; the Saloon, &c. From the windows of these apartments, looking to the east, lovely views are obtained of the Lawns and Italian Gardens, planted with shrubs and laid out in exquisite taste, with beds of gorgeously coloured flowers; the Lake, with its broad expanse of water, some three miles or more in length, and with a contour well broken by headings; the extent of Deer Park beyond (the central object being the grand old lime-tree shown in a portrait of the old duke); and the belt of gigantic forest trees beyond. Altogether it is a charming scene, and one that shows well the noble character of the scenery by which Welbeck is surrounded.
The “Oxford,” or “Lady Oxford’s” wing, to which another story, as well as new towers and additional rooms in length, has been added by the present duke, forms the south angle of the mansion. The apartments in this wing are chastely beautiful, alike in their decorations, their[1346] furnishing, and their appointments. The walls in most cases are in distemper, of a warm roseate tint, and the carved panelling and other decorations are of dead and burnished gold; while the furnishing, whether with furniture of Louis XVI. style, or of gold and figured silk damask, or what not, is, while of costly and sumptuous character, all arranged with the most faultless purity of taste. The chimney-pieces, too, are in good taste; they are mostly of white marble, artistically carved in medallion heads, foliage, &c., by workmen employed at Welbeck. One fine old chimney-piece in the late duchess’s room is a grand example of Wedgwood’s sage-green plaques inlaid in the marble. In this Oxford wing an hydraulic lift, and every other possible appliance and convenience for the comfort of the guests, have been added; indeed, in the whole mansion nothing is left to be desired.
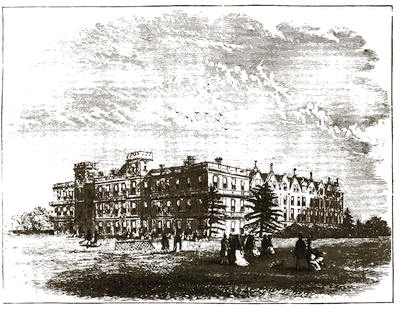
Welbeck, from the South-east.
The Libraries are a suite of five superb apartments opening by wide central doorways one into another, thus forming one great whole. It is not usual with us to give dimensions of rooms, but, as this suite has some striking peculiarities connected with it, we in this instance give them. They are, in round numbers, 43 by 38 feet, 59 by 43 feet, 59 by 31 feet, 59 by 31 feet, and 58 by 31 feet. At the side of these runs, on one side, a charming glass-roofed corridor of considerable width, and, on the other, an arched covered corridor of great length. The ceilings of this suite of rooms are geometrically panelled and highly enriched, and the whole is lighted from the top.
Adjoining these is a spacious room 158 feet 10 inches in length by 63 feet 6 inches in width, the ceiling of which is one mass of chaste and beautiful ornamentation. Its ceiling, flat and of geometrical design, is supported on a series of eight wrought-iron girders, each weighing no less than twenty-two tons, and the whole of the light is from the ceiling.
The peculiarity of the construction of these rooms—the library suite and the one last named, some stables, gardening and potting sheds, lodges, &c., as well as others in progress—is that they are entirely underground, and are approached from, and connected with, the rest of the mansion by underground corridors and passages. The ground has been excavated to an enormous depth, and at a princely cost, and these lofty rooms are erected below the surface—a novelty in construction unattained elsewhere, and one that possesses many decided advantages. The light is equal to any to be attained in buildings on the surface, and it has an additional softness that is peculiarly graceful; the drainage is thorough and complete, the ventilation admirable, and the annoyances of wind and of draughts entirely avoided. Verily the fairies, who in their day had their underground palaces, and
“Held their courtly revels
Down, down below,”
must have been clever and far-seeing architects, for they thus kept themselves clear from the elements, and could enjoy the summer sun in coolness, and the winter’s wrath in warmth. This feature of Welbeck is, indeed, like fairyland in its novelty and in its inward comforts, and its adoption was a grand conception on the part of its noble owner. And now a few words on other portions of the arrangements at Welbeck.
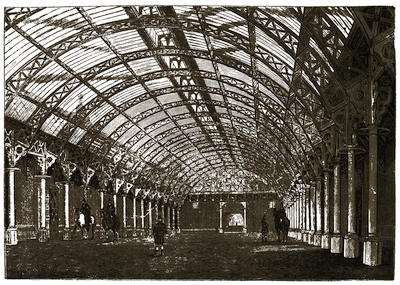
Welbeck, the Riding School.
The Riding School—the finest in existence—is a noble room, measuring in its interior no less than 379 feet in length, by 106 feet in width, and above 50 feet in height. It is covered by a semicircular and highly ornate iron and glass roof, rising from iron columns, which form the side of a charming corridor running round it. This corridor has an open carved timber-work roof, of elegant but massive design. The general idea of the design of this roof has been taken from that of the old Riding-house, but altered in its details, and rendered more elaborate and elegant: the cornice round the main building is chastely decorated with wreaths of foliage, birds, and other objects, arranged with great taste. The room is at night lighted by nearly eight thousand gas jets, and has a strikingly beautiful effect. Near it are the Hunting Stables, unequalled for amplitude of accommodation and for excellence of arrangement, with their accompanying saddle-rooms, offices, and grooms’ barracks. These stables form a quadrangle, the yard being nearly 180 feet square, and contain some six-and-thirty spacious loose boxes[1349] and a number of stalls, the planning and arrangement of the whole being perfection itself. Not far from these are the coach-houses and coach-house stabling, and the covered “gallop” and lunging-rooms. These form another marked feature of Welbeck. The gallop is, in its entire interior length, 1,072 feet, and its general central width 33 feet; while the lunging-rooms at either end are about 70 feet in width, and 191 and 293 feet in length respectively. The whole of this immense space is covered with glass, and laid down in tan, &c.; it is believed to be the finest covered gallop in existence. Besides this are outdoor tan gallops, roughing and brood boxes, &c. The Kennels are also very extensive.
The Cowyards, Cowhouses, Sheds, and Dairy are of great extent, and are arranged with every modern appliance. The Dairy, in the centre of which is a crystal sparkling fountain rising from a marble bowl, is unsurpassed anywhere; the floor is of Minton’s encaustic tiles, and the fittings and wall-tiles of chastely beautiful patterns. Near it are the steward’s and other offices, the visitors’ stables, the telegraph office, and many other buildings.
The Gardens of Welbeck are one of its great glories, so extensive, so well arranged, so liberally provided, and so productive are they. Among the special features—arrangements nowhere else on the same principle adopted—are the peach wall, nearly one thousand feet in length, with lean-to glass on Rendle’s patent, but so arranged, with a series of strawberry beds on the other side of the path, that they can be lifted down and run, as on a tramway, to cover the strawberries; thus each division of the lean-to forms a frame to cover a strawberry bed of its exact size. The fruit walls are built with recesses in their backs, in which braziers of fire can be placed, so as to hasten and help the ripening of the fruit. The range of pine-houses is about the same length, as are also the magnificent vineries. A pretty and novel feature, too, is a fruit arcade. This arcade is nearly one thousand feet in length, and is formed of a series of ornamental iron arches, and over the whole of this are trained a number of apple-trees up one side, and pear-trees up the other, and bearing profusely for the whole of this immense length. Then there are the orchard-houses, in which hundreds of standard peach and other trees grow in pots; the potting-houses, the pine-pits, the conservatories, the forcing-houses, the giant mulberry-tree, and a host of other gardening attractions.
Another important part of Welbeck is the series of Workshops and[1350] Yards. Here are immense carpenters’ yards and workshops, fitted with every possible kind of machinery and every mechanical appliance—fit for the most extensive contractor; there the extensive stoneyards and masons’ workshops; in another place the painters’ sheds and the forging-sheds; in another the smiths’ and engineers’ shops; and in yet another the powerful steam-engines for driving the various kinds of machinery. Here, too, are extensive gas-works, consisting of no less than four huge gasometers; the fire-engine house, fitted with engines in constant readiness and with gear of every kind; the immensely ponderous traction engines, for which his grace is so justly famous, and of which some six or seven are constantly at work; and many other matters to which we need not allude.
The works now for many years carried on by the Duke of Portland have been, and yet are, of the most stupendous character, and must have been accomplished at a lavish and princely outlay. His grace has, however, done all things “wisely and well,” and if his outlay has been princely, it has been expended in a princely manner, and to the benefit of thousands of his fellow-creatures. It is not for us, in a work like ours, to moralise, but it strikes us that to enter upon and carry out large and important works in a liberal, energetic, and spirited manner is a far better, far higher, and far nobler way of filling a mission on earth than getting rid of capital in some objectionable pursuits. The Duke of Portland is a great benefactor to his race, and by finding employment, as he does, to some two thousand persons or more, the good he does is incalculable.
The collection of pictures at Welbeck is very fine and very extensive, and embraces many paintings, family portraits, and others of note and of matchless value. Among these portraits are several of the celebrated Duke of Newcastle, of his countesses, and of his horses, with views of Welbeck, &c.; a remarkably fine original portrait of the Countess of Shrewsbury, “Bess of Hardwick,” bearing the inscription, “Eliz: Hardwick, Daughter and Coheir of John Hardwick, of Hardwick in the County of Derby, Esqre. Married to her second husband, Sir Wm. Cavendishe of Chatsworth, in the same County. She settled her 3rd son Charles Cavendishe at Welbeck in the County of Nottingham;” a remarkably fine original portrait of Mary, Queen of Scots; an equally fine one of the Lady Arabella Stuart, by Zucchero; portraits of most of the members of the Bentinck family and their alliances, and of the Cavendish, Harley, and Holles families, besides a large number of general subjects. Among them may be named as a few[1351] of the more interesting:—Elizabeth Basset, of Blore, first wife of William Cavendish, first Duke of Newcastle, by Mytens, signed “Ætatis suæ 25 anno 1624. D. Mytens fct.;” Sir Charles Cavendish, father of the first Duke of Newcastle, and his wife, Lady Ogle of Ogle, daughter of Cuthbert, Lord Ogle, by Mytens; Sir Charles Cavendish; William Cavendish, first Duke of Newcastle, by Vandyke; Margaret Lucas, Duchess of Newcastle, the gifted authoress, second wife of the first Duke of Newcastle, by Lely; Henry Cavendish, second Duke of Newcastle, by Lely; Elizabeth Cavendish, Duchess of Albemarle and Montague, by Lely; the second Duke of Albemarle, by Lely; Elizabeth Cavendish and her husband, the Earl of Bridgewater, by Lely; Henry Bentinck, Earl of Portland, and Henrietta Cavendish Holles, wife of the second Earl of Oxford, by Kneller; Henrietta Cavendish Harley, Duchess of Portland, by Hudson; Edward Harley, second Earl of Oxford, by Dahl; Robert Harley, Earl of Oxford, by Kneller; Duke of Portland, by Sir Joshua Reynolds; Napoleon, by Paul de la Roche; “Angel Contemplation,” by Sir Joshua Reynolds, and bequeathed by him to the then Duke of Portland; Margaret Cavendish Harley, by Michael Dahl; and another of the same, by Charles Jervas; Lucy Harrington, Countess of Bedford; Frances Howard, Countess of Essex, by Vansomer; Henry Wriothesley, Earl of Southampton, and his countess, Elizabeth Vernon, by Holbein; Henry, Prince of Wales, by Zucchero; George Villiers, Duke of Buckingham, by Jansen; Margaret Wooton, wife of Sir Thomas Grey, and grandmother of Lady Jane Grey, by Holbein; King Edward VI., by Holbein; the bloody-shouldered Arabian horse, sent over from Aleppo by Mr. Nathaniel Harley, with figures of the Turk and his dog, by John Wootton, 1724; Sir Francis Vere, and Edward Vere, Earl of Oxford, by Mark Garrard; Robert Cecil, first Earl of Salisbury; Ben Jonson; Philip Herbert, Earl of Pembroke and Montgomery, by Vandyke; Sir Hugh Myddelton, by Jansen; William Wentworth, Earl of Strafford, by Vandyke; Gervase Holles, son of Freschevelle Holles; Gerard Thomas Fairfax; John Holles, second Earl of Clare; Sir Edward Harley; Denzil Holles, Lord Holles, by Holbein; King Charles II.; James Butler, second Duke of Ormond, by Lely; William III. in his coronation robes, and Queen Mary II., by Kneller; Lord Cornbury and lady, by Lely; Lady Ogle, Duchess of Somerset, by Kneller; William III. when Prince of Orange, given by him to the Earl of Portland; Lady Frances Villiers, by Lely; Catherine Harley, Duchess of Buckingham, by old Zeeman; Matthew Prior, the poet, by Jonathan[1352] Richardson, and another, by Rigaud; Charlotte Davis, Viscountess Sundon; and Queen Elizabeth, by Lucas de Heere. These, however, are not a tithe of the rare and excellent pictures contained in this splendid collection, which our limits alone prevent us from enumerating. As an assemblage of historical and family portraits, as well as of rare examples of the best masters, the Welbeck collection takes high rank among the choicest private galleries of the kingdom. The collection also includes some good ivories and a large number of valuable miniatures. Among the treasures here preserved, too, are the original MS. of the Duke of Newcastle’s grand book on “Horsemanship,” already alluded to; a large number of letters from royal, noble, and celebrated personages; several patents of creation; a MS. account of the regalia, jewels, plate, &c., of Henry VIII., signed in several places by that monarch; some curious MS. inventories; and many other matters of historical value.
Welbeck formerly had its share of royal visits, and of these some curious accounts are given in the Duchess of Newcastle’s “Life” of her husband. Thus—“When his Majesty (Charles I.) was going into Scotland to be crowned, he took his way through Nottinghamshire; and lying at Worksopp-Mannor, hardly two miles distant from Welbeck, where my Lord then was, my Lord invited His Majesty thither to a Dinner, which he was graciously pleased to accept of: this entertainment cost my Lord between Four and Five thousand pounds; which His Majesty liked so well, that a year after His Return out of Scotland, He was pleased to send my Lord word, that Her Majesty the Queen was resolved to make a Progress into the Northern parts, desiring him to prepare the like Entertainment for Her, as he had formerly done for Him: Which my Lord did, and endeavour’d for it with all possible Care and Industry, sparing nothing that might add splendor to that Feast, which both Their Majesties were pleased to honour with their Presence. Ben Jonson he employed in fitting such Scenes and Speeches as he could best devise; and sent for all the Gentry of the Country to come and wait on their Majesties; and in short, did all that ever he could imagine, to render it Great and worthy Their Royal Acceptance. This Entertainment he made at Bolsover Castle, in Derbyshire, some five miles distant from Welbeck, and resigned Welbeck for Their Majesties Lodging; it cost him in all between Fourteen and Fifteen thousand pounds. Besides these two, there was another small Entertainment which my Lord prepared for His late Majesty, in his own Park at Welbeck, when his[1353] Majesty came down, with his two Nephews, the now Prince Elector Palatine, and His Brother Prince Rupert, into the Forrest at Sherwood, which cost him Fifteen hundred pounds. And this I mention not out of a vain-glory, but to declare the great love and Duty my Lord had for His Gracious King and Queen, and to correct the mistakes committed by some Historians, who not being rightly informed of those Entertainments, make the World believe Falsehood for Truth.” The first of Ben Jonson’s masques here alluded to was entitled “Love’s Welcome. The King’s entertainment at Welbeck, in Nottinghamshire, a house of the Right Honourable William, Earl of Newcastle, Viscount Mansfield, Baron of Bothal, Bolsover, &c., at his going into Scotland, 1633.” It was one of the best of Jonson’s masques, and the quintain was introduced and performed by gentlemen of the county in the garb of rustics.
And now it only remains to say a word or two as to the surroundings of Welbeck.
Welbeck Park, and the closely adjoining forest of Sherwood, have ever been noted for their fine venerable trees—oaks that have stood for ages, and bid fair to stand for ages yet to come. Many of the then fine old trees were cut down “by the rebels” when Welbeck became for a time their prey during the civil wars, but many still remained; and those then in their prime have now become more venerable with age. A few of the more noted may just be named. The “Duke’s Walking-stick,” so called from its long straight stem, when described in 1813, and earlier by Major Rooke, who considered it to be unmatched in the kingdom, measured 111 feet 6 inches in height, was estimated to weigh about 11 tons, and contained about 440 solid cubic feet of timber. It no longer exists, but another tree, a “young walking-stick,” we are informed, of nearly a century and a half’s growth, is about 100 feet in height. The “Two Porters,” standing a little distance apart, and named “the Porters” from a gate and fence having formerly stood between them, are described as being about 98 and 88 feet in height, and 38 and 34 feet in circumference; they stand nearly at the north extremity of the park, not far from the south lodge of Worksop Manor, and are marvels of growth and girth.
The “Seven Sisters,” situated about half a mile from the “Two Porters,” is one of the most remarkable trees anywhere in existence. It consisted originally of seven stems springing from one general root, and rising perpendicularly to a great height—no less than 88 feet, the circumference of[1354] the common trunk close to the ground being over 30 feet. Some of the sister stems have from time to time been blown down, but the tree is still a noble and interesting one. Near it “a hollow tree, in circumference 20 feet 9 inches, supposed to be three hundred years old, was used as a place of concealment from whence the keeper could aim at the deer.”
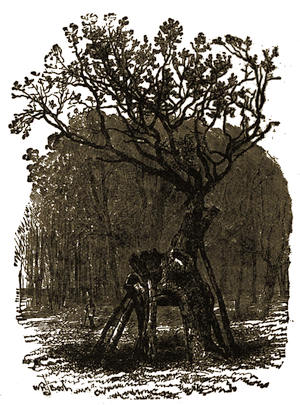
The Greendale Oak.
The “Ruysdael Oak,” so called because of being in form and condition one of those peculiar trees which that painter delighted to introduce into his pictures, stands on a commanding eminence in the park, not far from the “Seven Sisters,” and forms a striking object from whichever side it is seen. Venerable in its age, lovely in its decay, this “grand old oak” stretches out its weird-like naked branches in every direction, and forms a landmark that cannot be mistaken. From it, and, indeed, from many points on this side of the park, some strikingly beautiful views of the mansion, the lake, and the grounds are obtained.
In the part of the grounds known as “The Wilderness;” in the various[1355] drives that intersect the forest; in the remains of “Merrie Sherwood,” which form a part of the estate; and, indeed, in every direction, noble oaks many centuries old, limes of marvellous beauty, and chestnuts of enormous growth are abundant, and give an air of unsurpassed grandeur to the domain. There is also, in another part of the grounds, a fine avenue of aged oaks.
The “Greendale Oak” is, however, of all trees, the most curious, venerable, and interesting. It lies some half a mile south of the Abbey, and is computed to be one of the oldest trees in existence in this country. Throsby, in his “Thoroton,” supposed it to be, when he wrote, “upwards of 1,500 years old,” and Major Rooke, a few years previously, that it was “thought to be above seven hundred years old;” thus opinions of contemporary people varied some eight hundred years in their computations. “In Evelyn’s time it was 33 feet in circumference at the bottom; the breadth of the boughs was 88 feet, covering a space equal to 676 square yards.” In 1724, the opening, from decay, in the stem of the tree was enlarged sufficiently to allow of the passage of an ordinary carriage, or three horsemen abreast. Through this opening one of the noble owners is said, with his bride, to have been driven in a carriage drawn by six horses, on the occasion of his marriage. The tree has been repeatedly engraved, one old plate representing the carriage being driven through the opening, and another representing a horseman passing through it. In 1727 the Countess of Oxford, the then owner of Welbeck, had a cabinet made from a portion of the wood taken out of the opening. It is inlaid with representations of the carriage and six horses passing through the tree, and other designs, and bears the following quotation from Ovid:—
“Sæpe sub hac Dryades festas duxure choreas
Sæpe etiam manibus nexis ex ordine trunci,
Curcuiere modum mensuraque roboris ulnas.
Quinque ter implebat. Nec non et cætera lentum
Silva sub hac omnis, quantum fuit herba sub omni;”
and Chaucer’s lines—
“Lo the Oke! that hath so long a norishing
Fro the time that it ginneth first to spring,
And hath so long a life, as we may see,
Yet, at the last, wasted is the tree.”
The Greendale Oak, the “Methuselah of trees,” still stands, and is[1356] preserved with religious care. Long may this “brave old oak” remain one of the landmarks of past ages at lordly Welbeck!
Long, too, may the “Parliament Oak,” where Edward I. summoned his Parliament to meet him; the “Shamble Oak,” where Robin Hood and his “merry, merry men, all under the greenwood tree,” hung their deer, but which has lately been nearly destroyed by fire; the “Major Oak,” the “Simon Forester Oak,” and their brethren, be spared to us, and remain as landmarks of history and of tradition!
The neighbourhood of Welbeck is rich in historical associations, in objects of interest, and in places of note. Sherwood Forest, with its hero-lore of Robin Hood; Clipstone, with its grand old Park; Clumber, with its noble mansion; Worksop, with its Manor House, its Abbey Church, its grand old gateway, and its other attractive features; Thoresby, with its palatial Hall; Bolsover, with its grand old Castle; and Steetley, with its Saxon Church: these are but a few, a very few, of the places that lie around and invite a visit; but these we must pass over, and, for a time, bid adieu to Welbeck and its charms.
INDEX.
Abbey of Welbeck, 1326.
Adam, Robert, 1101.
Agincourt, Battle of, 1188.
Albini, Family of, 1003 et seq.
Allin, Family of, 1206 to 1209, 1220;
Anagram of Charles I., 1189.
Anguish, Family of, 1208, 1220.
Anne of Cleves, 1152.
“Arcadia,” Sidney’s, 1235.
Archer, 1267.
Arms of Manners, 1001, 1006, 1009, 1014;
De Todeni, 1003;
De Albini, 1003;
De Ros, 1003;
Duke of Rutland, 1001, 1009, 1014;
Duke of Sutherland, 1033, 1042;
Leveson, 1042;
Earl Delawarr, 1064;
Gower, 1042;
Howard, 1082;
Earl of Carlisle, 1082;
Brotherton, 1082;
Curzon, 1099;
Warren, 1082;
Mowbray, 1082;
Leake, 1100;
Cecil, 1140;
Dacre, 1082;
Neville, 1121;
Greystock, 1082;
Lord Braybrooke, 1121;
Pakington, 1160, 1166, 1171, 1181;
Coke, 1189;
Lord Hampton, 1160, 1166, 1171, 1181;
Lord Palmerston, 1193;
Earl Cowper, 1194;
Jernegan, 1205;
Allin, 1208;
Anguish, 1209;
Crossley, 1212;
Earl of Pembroke, 1229;
Duke of Cleveland, 1254, 1255;
Vane, 1254;
Fitzroy, 1254;
Duke of Westminster, 1275;
King Edward the Confessor, 1275;
Lucas, 1292;
Lowther, 1297;
Grosvenor, 1275;
Earl of Lonsdale, 1295;
Clinton, 1322;
Pelham, 1322;
Hardwick, 1332;
Holles, 1337;
Duke of Portland, 1341;
Scott, 1341.
Arne, Dr., 1272.
Arundel Marbles, 1232.
Audley End, 1112 to 1127;
Family of Audley, 1112 to 1121;
Family of Howard, 1112 to 1121;
Neville Family, 1119 to 1121;
History of, 1121 to 1126;
Pepys’s Visits to, 1122 to 1125;
Audley, Lords, 1112 to 1127.
Axminster Carpets, 1238, 1239.
Ballad of the Spanish Lady, 1035;
Henry V. and the King of France, 1188;
Lord of Burleigh, 1136;
Luck of Eden Hall, 1315.
Bath, 1026.
Baths, Kedleston, 1107;
Harrogate, 1108;
Quarndon, 1108;
Droitwich, 1185.
Baxter, Richard, 1197.
“Belted Will,” 1076.
Belvoir Castle, 1001 to 1031;
Situation, 1001;
History of, 1017;
Families of Ros, Manners, &c., 1003 to 1014;
Witches of, 1014 to 1017;
Description of, 1018 to 1023;
Gardens and Grounds, 1023 to 1030;
Neighbourhood of, 1030.
Belvoir Monastery, 1003.
Bentinck, Family of, 1338 to 1341;
Lord George, 1340.
“Bess of Hardwick,” 1227, 1334, 1335, 1350.
Boleyn, Anne, 1065, 1146 to 1159;
Family of, 1146 to 1159.
Bourbon, John, Duke of, at Melbourne, 1188.
Braybrooke, Baron, 1119 to 1127.
Briggs, J. J., Lines by, 1200, 1201.
Brine Baths, 1185
Brougham Castle, 1315.
Brougham, Lord, 1315.
Browne, William, Lines by, 1226.
Buckhurst, Lord, 1061.
Buckingham, Duke of, 1267 et seq.
Burleigh, 1128 to 1146;
History of, 1128 to 1131;
Family of Cecil, 1131 to 1140;
Description of, 1140 to 1146;
“Lord of Burleigh,” 1136 to 1138.
Cardigan, Earl of, 1270.
Carlisle, Earls of, 1074 to 1092.
Carlisle, Lord, Poetry of, 1088, 1092.
Castle Howard, 1074 to 1092;
Family of Howard, 1074 to 1083;
History of, 1074 to 1083;
Description of, 1084 to 1090;
Gardens and Grounds, 1090 to 1092.
Cavendish, Family of, 1329 to 1343.
Cecil, Family of, 1131 to 1140.
Chantrey, Statue by, 1039.
Chester, Earls of, 1273.
Cibber, Statues by, 1027.
Cleveland, Dukes of, 1248 to 1255.
Cliefden, 1265 to 1279;
Situation of, 1265 to 1267;
History of, 1267 to 1273;
Family of Grosvenor, 1273 to 1275;
Gardens and Grounds, 1275 to 1279.
Clifton, Battle of, 1315.
Clinton, Family of, 1318 to 1322.
Clough Mills, 1210.
Clumber, 1317 to 1326;
Situation, 1317;
Family of Pelham, Dukes of Newcastle, 1318 to 1322;
Description of, 1322 to 1326;
Coke, Family of, 1189 to 1193.
Cowper, Earl, Family of, 1192, 1193.
Crossley, Family of, 1209 to 1212.
Curzon, Families of, 1061, 1094 to 1099,
Dacre Castle, 1315.
Dean Clough Mills, 1210.
Delaware, Earls of, 1057 to 1064.
Devonshire, Dukes of, 1330 et seq.
Dixon, Sonnet by, 1313.
Baths, 1185;
Tesselated Pavement, 1184.
Drumburgh, Roman Remains, 1305, 1308.
Duffield, 1111.
Duke’s Walking-stick, 1353.
Eamont Bridge, 1315.
Eden Hall, Luck of, 1315.
Espec, Family of, 1003 et seq.
Evelyn at Audley End, 1124;
Welbeck, 1355.
Exeter, Countess of, Lines on, 1134.
Fairfax, Lord, 1271.
Fane, Family of, 1248 to 1285.
Ferrars, 1111.
Flower, Joan, the Witch, 1014 to 1017.
Gernon, Family of, 1329.
Gladstone, W. E., Inscription by, 1041.
Godolphin-Osborne, Family of, 1208 to 1210.
Gower, Family of, 1037 to 1042.
Gower, John, the Poet, 1045.
Greendale Oak, 1355.
Greystoke Castle, 1316.
Grosvenor, Family of, 1273 to 1275.
Gunpowder Plot, 1115.
Guy Fawkes, 1115.
Hackthorpe, 1316.
Haddon Hall, 1026.
Halifax and the Crossleys, 1209 to 1212.
Hamilton, Lord George, 1271.
Hampton Lovett Church, 1181 to 1183.
Hardinge, Lords, 1198.
Hardwick, Family of, 1352;
Hall, 1334.
Haweswater, 1312.
Henderskelf Castle, 1083.
Herbert, Family of, 1225 to 1229, 1236.
Hermitage, The, 1316.
Hever Castle, 1065, 1147 to 1159;
Family of Boleyn, 1147 to 1159;
Family of Waldo, 1152 to 1155;
History of, 1155 to 1159;
Description of, 1155 to 1159.
Holles, Family of, 1337.
Holy Well at King’s Newton, 1200.
“Horsemanship,” Duke of Newcastle’s, 1341 et seq.
Howard, Family of, 1075 to 1092, 1113 to 1121.
Ireton, General, 1111.
Jernegan, Family of, 1202 to 1205.
Kedleston Hall, 1093 to 1111;
History of, 1093 to 1102;
Family of Curzon, 1094 to 1099;
Description of, 1101 to 1107;
Park and Grounds, 1107 to 1109;
Baths, 1107;
Oaks, 1108;
Church, 1109 to 1111;
Neighbourhood of, 1111;
Fly, 1108.
King’s Newton, 1198 to 1202;
Charles I. at, 1198.
Kirkby Thore, Roman Remains, 1305 et seq.
Kirk Ireton, 1111.
Knole, 1056 to 1073;
Families to whom it has belonged, 1057 to 1067;
History of, 1064;
Description of, 1066 to 1073;
Grounds, 1073.
Lamb, Family of, 1190 to 1193;
Lady Caroline, 1190;
Hon. George, Lines by, 1195.
Leveson, Family of, 1034 to 1042.
Leveson-Gower, Family of, 1034 to 1042.
Long Meg and her Daughters, 1315.
Lonsdale, Earl of, 1291 to 1316.
“Lord of Burleigh,” 1136 to 1138.
Lowther Castle, 1291 to 1316;
Situation, 1316;
Family of Lowther, 1292 to 1297, 1313, 1314;
Description of, 1297 to 1311;
Roman Remains at, 1305 to 1311;
Gardens and Grounds, 1311 to 1313;
Neighbourhood of, 1315.
Lowther, Family of, 1292 to 1297, 1313, 1314;
Church and Monuments, 1313, 1314.
“Lusty Pakington” and Queen Elizabeth, 1172, 1176.
Mackworth Castle, 1111.
Manners, Family of, 1001 to 1031.
Markeaton Hall, 1111.
Melbourne Hall, 1186 to 1202;
History of Melbourne, 1186 to 1188;
Family of Coke, 1189 to 1193;
Family of Lamb, 1190 to 1193;
Melbourne, Lords, 1190 to 1193;
Gardens, 1194 to 1197;
Description of, 1186 to 1197;
Places in Neighbourhood, 1188 to 1202;
Richard Baxter at, 1197.
Melbourne, Viscounts, Family of, 1189 to 1193.
Mugginton, 1111.
Mundy Family, 1199.
Napoleon Bonaparte, Abdication Table, 1300.
Nevil, Family of, 1246 to 1248.
Newcastle, Duke of, Family of, 1318 to 1322;
Cavendish, Duke of, 1334 et seq.;
Margaret Duchess of, 1336.
Nursery Rhyme, 1299.
Oaks at Welbeck, 1353 to 1356.
Old John of the Hill, 1013.
Orkney, Countess of, 1271.
Osborne, Family of, 1208 to 1210.
Pakington, Family of, 1166, 1167, 1171 to 1181;
Pound, 1174.
Palmerston, Lord, Family of, 1190 to 1193.
Parliament Oak, 1356.
Pedigree Tomb at Lowther, 1314.
Pelham, Family of, 1318, 1322.
Pembroke, Earls of, 1225 to 1241.
Penrith, Roman Remains, 1305, 1306;
Town, &c., 1315;
Altar-piece, 1315.
Penshurst, 1065.
Pepys, Samuel, at Audley End, 1122 to 1125;
at Raby Castle, 1251;
Peto, Samuel Morton, 1209, 1217, 1220.
Plague at Penrith, &c., 1315.
Plumpton, Roman Remains, 1305.
Pope, Lines on Duke of Buckingham, 1271.
Portland, Duke of, 1326 to 1356.
Portland Vase, 1045.
Quarndon, 1108.
Queen Elizabeth and “Lusty Pakington,” 1172, 1176;
and Cecil, 1131;
at Wilton, 1235.
Raby Castle, 1243 to 1264;
Park and Grounds, 1243 to 1245;
History of, 1245 to 1263;
Raby Figs and Currants, 1245;
Family of Nevil, 1246 to 1248;
Family of Vane or Fane, 1248 to 1255;
Description of, 1255 to 1264;
Neighbourhood of, 1265.
Roger de Coverley, Sir, 1175.
Roman Remains at Lowther, 1304 to 1310;
Ros, De, Family of, 1004 to 1006.
Rowsley, 1012.
Rule Britannia, 1272.
Rutland, Dukes of, 1001 to 1031, 1037.
Ruysdael Oak, 1354.
Sackville Family, 1057 to 1064.
Saffron Walden, 1126.
“Saint’s Rest,” 1197.
Salisbury Cathedral, 1239 to 1241.
Scarsdale, Barons, 1094 to 1100.
Scrope and Grosvenor Roll, 1275.
Sharrow Bay, 1316.
Shelley, Percy Bysshe, 1287 to 1289;
Family of, 1287 to 1289.
Sherwood Forest, 1317, 1326, 1335.
Shrewsbury, Countess of, 1227, 1268.
Sidneys, The, 1226 to 1229.
Somerleyton, 1203 to 1223;
Family of Jernegan, 1202 to 1205;
Family of Wentworth, 1205 to 1208;
Family of Anguish, 1208;
Families of Peto and Crossley, 1209 to 1212;
Park and Grounds, 1212 to 1217;
Description of, 1217 to 1219;
Church and Monuments, 1219 to 1221;
Neighbourhood of, 1222.
Sonnet on Belvoir, 1029;
on Howard, 1076;
on Lowther, 1313.
Spanish Lady’s Love, 1035.
Staindrop, 1264.
Stamford, Earls of, 1131 to 1140.
Stonehenge, 1241.
Sutherland, Dukes of, 1032 to 1055, 1272.
Temple, Family of, 1192.
Tennyson’s “Lord of Burleigh,” 1136.
Tile Memorials, 1050.
Todeni, Family of, 1003 et seq.
Trentham, 1032 to 1055, 1272;
History of, 1033 to 1043;
Families of Leveson, Leveson-Gower, &c., 1034 to 1042;
Description of, 1044 to 1048;
Church, 1048 to 1050;
Grounds and Gardens, 1050 to 1055.
Triple Duel, 1268.
Ulleswater, 1312.
Underground Rooms, 1347.
Vanbrugh, Sir John, 1083, 1084, 1125.
Vane, Family of, 1248 to 1255.
Villiers, Family of, 1267.
Waldo Family, 1152 to 1155.
Walton, Izaak, 1236.
Warnham Court, 1280 to 1290;
Situation, 1290;
Family of Lucas, 1292;
Description of, 1282 to 1287;
Shelley Family, 1287.
Welbeck, 1327 to 1356;
Situation, 1327;
History of, 1327 to 1329;
Families of Cavendish, Holles, Hardwick, Bentinck, 1329 to 1341;
Dukes of Portland, 1327 to 1356;
Old View of, 1342;
Duke of Newcastle’s “Horsemanship,” 1342;
Description of, 1343 to 1352;
Royal Visits, 1352;
Park, 1353 to 1356;
Greendale and other Oaks, 1353 to 1356;
Neighbourhood of, 1356.
Wentworth, Family of, 1205 to 1208;
Westminster, Duke of, Family of, 1265 to 1279.
Westmoreland Worthies, 1300;
Lakes, 1316.
Weston Cliff, 1201.
Westwood Park, 1160 to 1185;
Situation, 1160 to 1162;
Description of, 1162 to 1170;
Family of Pakington, 1166, 1167, 1171 to 1181;
Pakington’s Pound, 1174;
“Whole Duty of Man,” 1178;
Hampton Lovett Church, 1181 to 1183;
Monuments, 1181 to 1183;
Whitely Court, 1185.
Wilton House, 1225 to 1241;
Family of Herbert, 1225 to 1229;
the Sidneys, 1226 to 1229;
History of, 1229 to 1232;
Description of, 1231 to 1234;
“Arcadia,” 1235;
Sidney Herbert, 1236;
Salisbury Cathedral, 1239 to 1241;
Stonehenge, 1241.
Witches of Belvoir, 1014 to 1017.
Wolverhampton, Monuments at, 1036.
Worcester, Battle of, 1177.
Yates’s Carpets, 1238.
THE END.
FOOTNOTES:

[1] The principal architects employed were Mr. Allason and Mr. Abraham; Mr. Loudon also had something to do, later on, with the laying out of the grounds.
[2] “Alton Towers and Dove-Dale.” By Llewellynn Jewitt, F.S.A. (Black and Co.) The Roman Catholic establishment just referred to is close to the pretty little town of Alton, in which the visitor will find an excellent and comfortable inn (the “White Hart”). The intention of the founder, and of the architect, Pugin, in the establishment of the picturesque pile of buildings referred to, was to found an institution, lecture-hall, schools, &c., for the town of Alton; a large cloistered establishment for nuns, a chapel, and a hospital for decayed priests. The chapel alone is finished, and in it service is regularly performed by a resident priest, who lives in one part of the monastic buildings. The schools, too, are in use, and the building erected as a residence for the master is used as a small nunnery. In the chapel, which is elegantly fitted up, are buried John, Earl of Shrewsbury, the founder of the hospital, who died in 1852; his Countess (Maria Theresa), who died in 1856, to each of whom are splendid monumenta
[3] Jewitt’s “Alton Towers and Dove Dale.”
[4] Parts of this account are borrowed from Mr. S. C. Hall’s description of Cobham, printed in 1848 in the “Baronial Halls.” During the summer of 1867, Mr. Hall revisited the venerable mansion, its gardens and park, with the members of the Society of Noviomagus.
[5] “Cobham, anciently Coptham; that is, the head of a village, from the Saxon copt, a head.”—Philipot. Survey of Kent.
[6] Sir Thomas Broke and Joan de Cobham, his wife, had ten sons and four daughters. It is their tomb which occupies so prominent a position in the chancel of Cobham Church.
[7] Under a most iniquitous sentence, Raleigh was executed fifteen years after it was pronounced; and Cobham (by whose treachery the brave knight was chiefly convicted) had been a houseless wanderer meanwhile, perishing unpitied and unwept. Of their intimacy there is no doubt; and it is more than probable, that the old Hall we are describing was often the home of Sir Walter Raleigh when conspicuous as “the noble and valorous knight.” It is grievous to think that so great a “worthy” should have been sacrificed to the pitiful cowardice of so “poor a soul” as the last of the Cobhams—the degenerate scion of a munificent and valorous race.
[8] Sir Joseph Williamson was the son of a clergyman of Cumberland. He held various appointments under the Crown, was President of the Royal Society, and was buried in Westminster Abbey.
[9] “Lady Katherine O’Brien died in November following; upon which her two-thirds of this manor and seat, which, with the rest of the estates of the late Duke of Richmond, purchased by Sir Joseph Williamson, descended to Edward, Lord Clifton and Cornbury (son of Edward, Lord Cornbury, afterwards Earl of Clarendon, and Catherine his wife, the only daughter and heir of the said Lady Katherine, by her first husband, Henry Lord O’Brien), and on his death, without issue, in 1713, to his only surviving sister and heir, the Lady Theodosia Hyde.”—Hasted’s Kent.
[10] In 1718 Sir Richard Temple, Bart., was created Baron and Viscount Cobham (the Temples, it appears, being in the female line connected with the Brokes), and this title is still held and enjoyed by his descendant the present Duke of Buckingham, K.G., whose titles are Baron Cobham, of Cobham in Kent; Viscount Cobham of the same place; Earl Nugent (in the peerage of Ireland); Earl Temple; Marquis of Chandos, Marquis of Buckingham, and Duke of Buckingham.
[11] The architect is C. F. Hayward, F.S.A. It is a handsome building, immediately fronting the Terminus, of a style which may be described as a free treatment of Gothic architecture, without any of the special characteristics which refer to one particular date—in fact, it is a modern design, well adapted to its purposes and position, and of substantial build, being of granite and limestone—combined with lightness and even elegance in certain details of terra-cotta work, from the well-known manufactory of Blashfield of Stamford.
From the lantern tower of the hotel, rising far above the buildings near, and also from some of the windows in the upper floor, is to be obtained a magnificent view of the Sound, with the near Breakwater, and the Eddystone Lighthouse, “far out at sea;” while the grassy slopes of lovely Mount Edgcumbe and its tree-capped heights are seen to rise in front, overhanging the land-locked harbour, called Hamoaze.
[12] The grounds are on Mondays freely open to all comers; but on any day visitors will be admitted to them by application at the Manor Office, Stonehouse, near to the ferry by which passengers are conveyed across. There is, however, a road for carriages; but that implies a drive of twelve miles there and twelve miles back, besides the drive of five or six miles round the Park.
[13] The date of the erection of Maker Church is not known. It was originally dedicated to St. Julian, and there is a well near the church still designated St. Julian’s well.
[14] The name of Cothele is conjectured to be hence derived: coit being a wood in ancient Cornish, and hel a river: the wood by the river, or, in a mixture of British and Old English, the hall in the wood, healle being a hall or manor-house. The name occurs in many very ancient records, temp. Henry III., “William Cothele engages to defend by his body, in duel, the right of Roger de Wanton and Katerine, his wife, to lands in Somerset against William de Deveneys.”
[15] It is now the residence of the Dowager Countess Mount-Edgcumbe, who, we rejoice to know, cherishes every portion of the venerable mansion, with its decorations and contents. It is made thoroughly comfortable, yet without in the slightest degree impairing its “natural” character; scarcely, indeed, displacing a single relic of antiquity, of which every room contains some singular, interesting, and often beautiful, examples. The people are admitted freely to the woods and grounds; and parties visit there nearly every day—a steamboat running daily, in summer, up the Tamar, from Plymouth.
[16] Carew describes the building as “auncient, large, strong, and faire;” he was born in 1555, and wrote before 1600; and would scarcely have described a building as “auncient,” which had been erected only a century before his time. He describes also the chapel as “richly furnished by the devotion of times past.”
[17] At Watcombe, a pretty village two miles from Torquay, there has recently been established a manufactory of works in terra-cotta. They originated in the discovery of clay of remarkable fineness and delicacy, and beauty of colour. The productions issued by the works are of great excellence in design and execution: they are deservedly popular.
[18] For several of the engravings that are introduced into the following papers upon Alnwick Castle we desire to tender our best thanks to his Grace the Duke of Northumberland; they were originally printed in a history of the illustrious family of the Percies, of which a few copies were presented to private friends.
[19] Thus writes one of the Lords Wardens, temp. Eliz.: “God blessed me so well in all my designs as I never made journey in vain, but did what I went for;” i.e., “hanging or heading.”
[20] The name of Alnwick has been variously spelt at different periods. Thus, among other ways, it has been spelt Alnawic, Alnewyke, Alnewyc, Alnewick, Annwik, Annewic, Annewyke, Anwik, Anwick, &c. Formerly it appears to have been pronounced with the Scotch twang, An-ne-wick, as though spelt in three syllables. It is now by all natives of the place called Annick. Aln (the name of the river), like the names of our rivers, hills, and mountains, is Celtic, or ancient British, and was given by one of the earliest tribes settling in Britain; for in Hiberno-Celtic we have Alain, signifying white, bright, or clear. Alnwick (wick being a street, village, or dwelling-place), therefore, is the town on the bright clear river.
[21] The first Sir Hugh Smithson died in 1670: he had a nephew who was a physician in Sussex, and spent almost all his fortune also in the royal cause. His son again was a physician, and practised in London, and married a daughter of Sir Edward Walpole, of Lincolnshire. The fact of these two collaterals being medical men, probably gave rise to the story of Sir Hugh having been brought up to be an apothecary.
[22] Mr. Burrell had four daughters, of whom the eldest married Captain Bennett, R.N.; the second married Lord Algernon Percy, second son of the first duke, and was grandmother of the present Duke of Northumberland; the third sister was the second Duchess of Northumberland; and the youngest sister married, first, the Duke of Hamilton, and, secondly, the Marquess of Exeter. Mr. Burrell’s only son married a peeress in her own right, and was himself created Baron Gwydyr.
[23] Minute and most faithful descriptions of the restorations at Alnwick Castle are given by Mr. George Tate, F.G.S., of Alnwick, in his copious and excellent “History of the Borough, Castle, and Barony of Alnwick,” a work which does honour to the literature, not of the north only, but of England, and will always be highly esteemed as a valuable contribution to that important department of the national literature which comprehends our topographical histories.
[24] There is, however, one of comparatively recent date, built on the site of the ancient gate: it is still called the Potter Gate.
[25] The fine five-light east window of St. Paul’s Church is filled with some of the most remarkable stained glass in England; it was executed by Max Ainmüller at Munich, in 1856, from cartoons designed and drawn by Mr. Dyce, R.A., and is a memorial window erected by public subscription to commemorate the noble founder of the church.
[26] While serving in the Crusade under Richard, Earl of Cornwall, Ralph Fulborne visited the friars who were then established upon Mount Carmel; and attracted, it is said, by their piety and holy lives, he brought back with him to his Northumbrian home some of the Carmelite brethren, and built them a house in his own land, which might serve in some degree to remind them of their Syrian Carmel: for at Hulne they found a hill, with a river flowing at the foot of it, and around was a forest, just as a forest had surrounded them when far away in the East.
[27] The park and grounds are always freely open to “the people,” and, on stated occasions, parts of the castle. This is a boon of magnitude, not only to the inhabitants of the town and district, but to many who come from far distances to obtain free air and healthful recreation from Nature where her aspect is most cheering and her influence most invigorating. On the 20th of August, 1868, on arriving at the Alnwick Station, we met upwards of 2,000 men, women, and children, who had been enjoying a day in the Park. It was the annual pic-nic of persons employed by the Jarrow Chemical Works (Newcastle-on-Tyne), they were accompanied, not only by the overseers, but the partners of the firm. A more orderly crowd it would have been impossible to have met anywhere.
[28] A further notice of Hobbes and his works will be found in our account of Chatsworth, on a subsequent page.
[29] In Domesday it is stated that in the time of King Edward the Confessor the Castle of Arundel yielded 40s. for a mill, 20s. for three feasts, and 20s. for a pasture. This is of itself sufficient evidence of the high antiquity—going back to Saxon times—of the Castle of Arundel.
[30] It is a curious fact that the ground-rents accruing from streets in the Strand, London—Arundel and Norfolk Streets—are still devoted to the improving and repairing of Arundel Castle. In 1786, considerable arrears being due, the tenants were called upon to pay them; but refused, unless it were agreed to devote them, according to ancient tenure, to such improvements and repairs. The then Duke of Norfolk was compelled to yield a matter in serious dispute; and the result was a thorough restoration of the venerable castle, which, up to that time, had been almost such a ruin as it was left by Sir William Waller during the war between the King and the Parliament. It is said that in these restorations, between the years 1786 and 1816, no less a sum than £600,000 was expended.
[31] In 1863 Penshurst was visited by the Kent and Sussex Archæological Society, when Mr. Parker, of Oxford (to whom archæology owes a large debt of gratitude), read a paper descriptive of the seat of the Sidneys. From that paper we shall quote:—“Mr. Parker said that in the time of William the Conqueror there was a house of importance in that place, occupied by a family named after it, Penchester (the castle on the hill), which showed that the house was fortified at that time, doubtless according to the fashion of the age, with deep trenches and mounds and wooden palisades, as represented in the Bayeux tapestry; and the house within the fortifications must have been a timber house, because if a Norman keep had been there built, there would certainly be some remains of it.”
[32] To the park and to the several state rooms the public are on fixed days freely, graciously, and most generously admitted; and the history of the several leading attractions is related by attentive and intelligent custodians.
[33] Dr. Waagen writes thus of this marvellous work of the great master:—“There is in these features a brutal egotism, an obstinacy, and a harshness of feeling such as I have never yet seen in any human countenance. In the eyes, too, there is the suspicious watchfulness of a wild beast, so that I became quite uncomfortable from looking at it for a long time; for the picture, a masterpiece of Holbein, is as true in the smallest details as if the king himself stood before you.”
[34] It is a pretty legend—and one to which we direct the attention of artists—that while Guy was doing penance as a hermit, his lady was mourning his absence, and praying for his return at the castle. It was her daily custom to bestow alms upon the suffering, sorrowful, and needy; and dole was, among others, frequently given to the husband by the unconscious wife. He was dying at length, and then made himself known to her by the transmission of a ring. So she watched, and prayed, and comforted, beside his death-bed, surviving him but fourteen days; and they were both buried in the cave where the poor penitent had lived and died.
[35] For an account of this stained glass see the “Archæological Journal,” No. 84.
[36] The bridge was erected at the commencement of the present century by George Greville, Earl of Warwick. It is a single arch, forming the segment of a circle, 105 feet in span.
[37] A very pretty little book, entitled “The Peacock at Rowsley,” by John Joseph Briggs. Esq., deserves a friendly recognition. As the journal of a naturalist, an angler, and a lover of nature, it is so sweetly written as to place its author, as a worthy associate, side by side with dear “Old Izaak” or “White of Selborne.”
[38] The old palace is now the stables; its roof of arches, supported by corbels, is intact, and singularly beautiful. Immediately underneath one of the windows is a stone with the inscription, “The last charger of Arthur, Duke of Wellington (descended from his Waterloo charger, Copenhagen), was presented by the second duke to Mary, Marchioness of Salisbury, June 18, 1852, and was buried near this spot Feb. 24, 1861.”
[39] Some highly interesting information upon this subject will be found in Mr. Jewitt’s “Chatsworth.”
[40] For the loan of the engravings of the Church, the Children’s Cottage, the Statue of Sir R. Leveson, and the View from Tittensor we are indebted to Messrs. Albut and Daniel, to whom we desire to express our best thanks.
[41] These are the charges which, according to Shakspere, Jack Cade urged against the Lord Say:—
“Thou hast most traitorously corrupted the youth of the realm, in erecting a grammar-school: and whereas, before, our forefathers had no other books but the score and the tally, thou hast caused printing to be used; and, contrary to the king, his crown and dignity, thou hast built a paper-mill. It will be proved to thy face, that thou hast men about thee that usually talk of a noun, and a verb; and such abominable words as no Christian ear can endure to hear. Thou hast appointed justices of peace, to call poor men before them about matters they were not able to answer. Moreover, thou hast put them in prison; and because they could not read thou hast hanged them; when, indeed, only for that cause they have been most worthy to live.”
[42] For an account of this lady and the noble House of Manners see “Belvoir Castle,” pages 6-14.
[43] See page 39 for an account of this lady and her family.
[44] The old castle of Henderskelf, an ancient seat of the Greystocks, was built in the reign of Edward III.; it passed into the hands of the Howards by the marriage of Belted Will with Bessie of the braid apron, “the word Henderskelf; meaning hundred-hill, or the hill where the hundreds meet.”
[45] This bowl and the inscription are still preserved in the Almshouse
[46] We believe, however, these interesting objects have been removed.
[47] The prioress was, in right of her title, a baroness of England. It was of the Benedictine order.
[48] A catalogue raisonné of the marbles is printed in the “Salisbury Volume” of the Archæological Institute (1849), by Charles F. Newton, Esq., M.A., of the British Museum.
[49] The following is this curious report:—
John Robinson, Esq., Secretary-General of Woods.
Report of Acorns planted in and about Windsor Great Park, &c.
| Year when planted. |
Computed number of Acorns planted. |
||
| 1788 1789 1790 |
} | 4,220,000 | |
| 1791 | 1,098,000 | ||
| 1792 | 1,530,000 | ||
| 1793 | 680,000 | ||
| 1794 | 260,000 | ||
| 1795 | 136,000 | ||
| 1796 | 1,160,000 | ||
| 1797 | 280,000 | ||
| 1798 | 720,000 | ||
| 1799 | 420,000 | ||
| 1800 | 441,000 | ||
| 1801 | 280,000 | ||
| ————— | |||
| Total | 11,225,000 | ||
[50] We cordially recommend readers, for a description, with engravings, of many of the principal inscribed stones in this collection, to consult our friend Dr. Bruce’s superb work, the “Lapidarium Septentrionale,” in which many of them are figured; to this we are indebted for the accompanying beautiful engravings, which have been placed at our disposal by Dr. Bruce.
[51] The dimensions of some of these trees are as follows:—The Douglas Fir (Abies Douglasii), 75 ft. in height, 6½ ft. circumference a yard from the ground, and 49 ft. across from point to point of the branches; Abies Menziesii, height 65 ft., girth 6 ft. at a yard from the ground; Picea Cephalonica, 50 ft. high, girth 4 ft. at a yard from the base; Abies Canadensis, 42 ft. in height, girth 3 ft.; Picea pinsapo, 40 ft. high; and the “Adam and Eve” ash-trees, one of which measures 21 ft. in girth at 5 ft. from the ground. For these dimensions we are indebted to that admirable publication, the Gardener’s Chronicle, in which an excellent account of the grounds of Lowther appeared. To that publication we have to express our obligation for the woodcut of the north front of the castle. “A.D. MDXCVIII ex gravi peste, quæ regionibus hisce incubuit, obierunt apud Penrith 2260, Kendal 2500, Richmond 2200, Carlisle 1196. Posteri, Avertite vos et vivite.”
[52] We need only to name one or two of Jacob Thompson’s pictures—the “Harvest Home in the time of Queen Elizabeth,” the “Highland Ferry Boat,” “The Proposal,” “Ulleswater from Sharrow Bay,” the “Highland Bride’s Separation,” “Going to Church,” the “Mountain Ramblers,” “Proserpine,” “Sunny Hours of Childhood,” the “Pet Lamb,” “The Signal,” “Rush-bearing,” “The Vintage,” and “Homeward Bound”—to direct attention to the marvels of high Art which issue from his pencil.
[53] “Transactions of the Architectural Society of the Diocese of Lincoln, 1860.”
[54] Those who desire to know more of the neighbourhood cannot do better than consult Mr. White’s “Worksop, the Dukery, and Sherwood Forest:” it is an interesting, valuable, and useful book. To it we are indebted for the engraving of the Greendale Oak on page 354.
[55] “Le Methode nouvelle & Invention extraordinaire de dresser les Chevaux, les travailler selon la nature et parfaire la nature par la subtilité de l’art; la quelle n’a jamais été treuvée que. Par Le tres noble, haut, et tres-puissant Prince Guillaume Marquis et Comte De Newcastle, Viconte de Mansfield, Baron de Bolsover et Ogle, Seigneur de Cavendish, Bothel et Hepwel; Pair d’Angleterre, Qui eut la charge et l’honneur d’estre Gouverneur du Sereniss’me Prince de Galles en sa jeunesse et maintainant Roy de la Grande Bretagne; Et d’avantage qui est Lieutenant pour le Roy de la Comté de Nottingham et la Forest de Sherwood; Capitaine-General en toutes provinces outre la Riviere de Trent et autres endroits du Royaume d’Angleterre, Gentil-homme de la Chambre du Lit du Roy; Conseiller d’Etat et Prive; et Chevalier de l’Ordre tres-noble de la Iartiere, etc. A Anvers, chez Iacques Van Meurs, l’an M.DC.LVIII.”
TRANSCRIBER’S NOTE:
—Obvious errors were corrected.
—Several occurences in the text of unpaired double quotation marks were not corrected.