

MAKING A
POULTRY HOUSE
THE
HOUSE & GARDEN
MAKING
BOOKS
It is the intention of the publishers to make this series of little volumes, of which Making a Poultry House is one, a complete library of authoritative and well illustrated handbooks dealing with the activities of the home-maker and amateur gardener. Text, pictures and diagrams will, in each respective book, aim to make perfectly clear the possibility of having, and the means of having, some of the more important features of a modern country or suburban home. Among the titles already issued or planned for early publication are the following: Making a Rose Garden; Making a Lawn; Making a Tennis Court; Making a Fireplace; Making Paths and Driveways; Making a Rock Garden; Making a Garden with Hotbed and Coldframe; Making Built-in Bookcases, Shelves and Seats; Making a Garden to Bloom This Year; Making a Water Garden; Making a Garden of Perennials; Making the Grounds Attractive with Shrubbery; Making a Naturalized Bulb Garden; with others to be announced later.
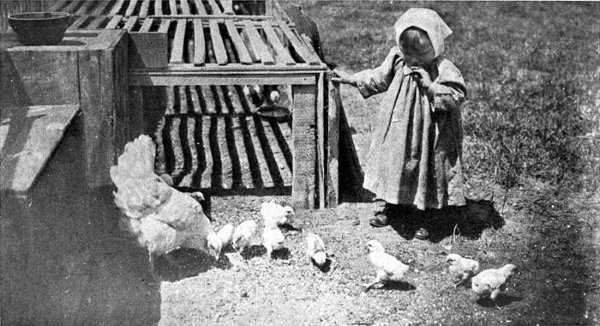
It is not a difficult matter to care for a small flock, but the old unsanitary methods of housing will have to be abandoned
By M. ROBERTS CONOVER

NEW YORK
McBRIDE, NAST & COMPANY
1912
Copyright, 1912, by
McBRIDE, NAST & CO.
Published May, 1912
| PAGE | |
| Introduction | 1 |
| Specific Suggestions for Houses | 7 |
| Floors and Foundations | 23 |
| The Roof | 28 |
| Walls, Windows and Ventilation | 33 |
| The Door of the Poultry House | 40 |
| Nests and Roosts | 43 |
| The Run | 50 |
| Some Hints on Upkeep | 52 |
| Unsanitary Housing Must Give Way to Modern Methods | Frontispiece |
| FACING PAGE |
|
| A Colony House Recommended by the Oregon Experiment Station | 12 |
| Two Portable Colony Houses Adaptable for the Home Flock | 16 |
| Brood Houses for the Young Birds | 20 |
| Floors of Earth and of Wood | 26 |
| The Single-pitch Roof in a Series of Connected Houses | 30 |
| A Combined Poultry House and Pigeon Loft | 38 |
| Alfalfa Under Netting in the Run | 46 |
| A Simple Form of Trap Nest | 46 |
Making a Poultry House
To close one's eyes and dream of a home in the country with its lawns, its gardens, its flowers, its songs of birds and drone of bees, proves the sentimental in man, but he is not practical who cannot call into fancy's realm the cackle of the hen.
Having conceded her a legitimate place in the scheme of the country home, good housing is of the utmost importance, and it is in regard to this that one easily blunders. Few would idealize a rickety hovel as a home for the flock, but many of us, while we would not put our highly prized birds into an airtight box, so over-house2 them that they weaken instead of profiting by our care.
That the poultry house is yet in an evolutionary stage, all must admit, but no one can deny that great strides have been made since the once neglected barnyard fowl has come to be known as a very understandable and responsive creature, to be dealt with on common-sense grounds.
Only that poultry house is a good shelter which in winter conserves as much warmth as possible, and yet permits an abundance of fresh air; that admits sunlight, and yet in summer is cool. Such a building must offer no hospitality to other than poultry life, and it must be constructed in line with the economic value of its residents. In short, the structure must be so contrived as to guard against drafts, dampness, disease, and vermin, to insure a profitable result. A maximum of3 comfort with a minimum of risk insures healthy poultry.
The location of the poultry house has an important bearing upon the style of the building. It is better to put the building where the land will slope away from, rather than toward, it. A large and durable poultry house was recently built and afterwards condemned by its owners as damp. The land sloped slightly towards the building, but sufficiently to convey all surface water towards it, making its earth floor always damp in wet weather. If no other site can be secured, then it is better to mount the building on posts rather than on the ordinary foundation. If one has room enough to consider the kind of soil, sand is best, as it dries quickly, and the runs—one can scarcely consider the building without runs—can be kept much cleaner.
4A windbreak of some kind on the cold side of the building is a decided advantage—a wall, an evergreen hedge, a grove, or other buildings, will protect the poultry house, and, perhaps, also a portion of the runs, with benefit to the poultry.
In that the family flock may range in size from half a dozen to fifty or seventy-five fowls, the size of the building, and even its style, must vary to suit one's needs. A small coop, almost square, may house your flock of eight or ten, but the larger flock requires a house longer and higher, with more ample ventilation.
Ventilation by means of the canvas or burlap curtain has so simplified the fresh-air problem that less building room is needed where sleeping-quarters alone are considered. Hence the necessary house room for hens depends upon the mode of ventilation.
5That a large building with no direct ventilation is not so healthful for fowls as a small house that admits the fresh air direct, was proved in the case of a flock of fowls, during the last two winters. The previous winter seventy-five fowls were kept in a large building adjoining a barn. Its walls were thick, the place was very high and roomy. Ventilation was given through a loft. The quarters were kept clean, and all known rules of health observed. A glass door was fitted into the doorway, thus admitting sunlight to a small part of the floor. Not a hen was allowed to place her fair foot upon the cold snowy ground. The birds were taken sick with catarrhal troubles early in the winter, and were in an unpromising condition until spring. This last winter the birds, now forty in number, were housed in a seven by twelve building, seven feet high,6 with two windows in the front, each thirty-four inches wide and twenty-one inches high, placed one foot below the eaves, and one foot from the sides. Fresh air came through a canvas curtain in one window; the other had a glass sash. The birds came through the winter in fine condition. This building would have held the original number, but in that case the burlap curtain would have been used in the other window also.
The cooping of the young chicks must be considered as a problem somewhat distinct until they are old enough to contend with the other fowls for their rights.
Water-tight roofs, walls, and floors are essential to the life and health of the birds.
While no one style of hen house can meet all the conditions for all localities, almost any good model may be adapted to almost any locality, or at least suggest adaptable features.
The descriptions of houses that have been adapted as here given may easily suggest other modifications.
A house eight by seventeen feet should give ample roosting and nesting room for a flock of thirty or forty hens. One used by the author is seven feet wide, fifteen feet long, and ten feet high from peak to floor, and is satisfactory during spring, summer, and fall. In winter, however, a scratching-shed of equal area is desirable.8 It need not be higher than three feet. It should adjoin the hennery, and a section of its roof should be movable to allow a change of litter. The sunlight should be freely admitted to this through glass.
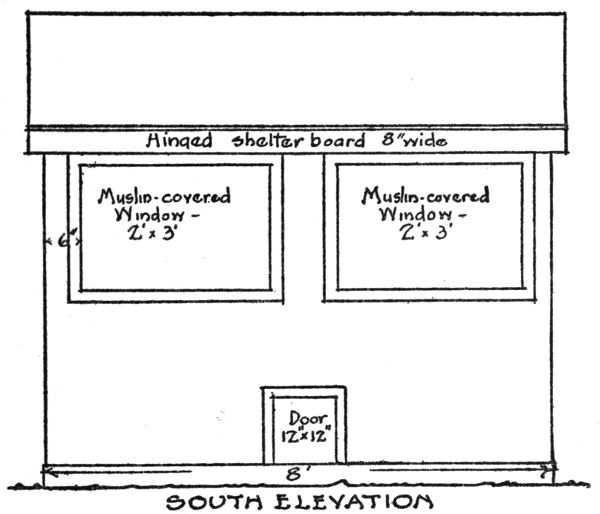
The front of a house that will shelter satisfactorily a dozen fowls
A small coop that will house a dozen fowls, and may be used where one has little space, or is just getting into poultry keeping, is eight feet long and six feet9 deep. It has a double-pitched roof, is five and one-half feet high from the lower edges of the roof to the foundation, and seven from the peak to the foundation. The eaves project four inches, but in front a board eight inches wide is hinged to the lower edge of the eaves. This is swung back and hooked against the side of the building on sunny days, but in rainy weather it is swung outward, thus extending the roof eight inches to prevent the rain from beating into the muslin-covered windows below. It is held in this position by brackets at either end, which are hinged to the building, and may be turned back against it when not in use.
Two windows, two feet high and three feet wide, are placed in the front, six inches from either side, thirty-four inches from the ground, and eight inches below the eaves. Burlap-covered frames are fitted10 to the windows, and these swing inward when necessary, and may be fastened by hooks suspended from the roof of the building.
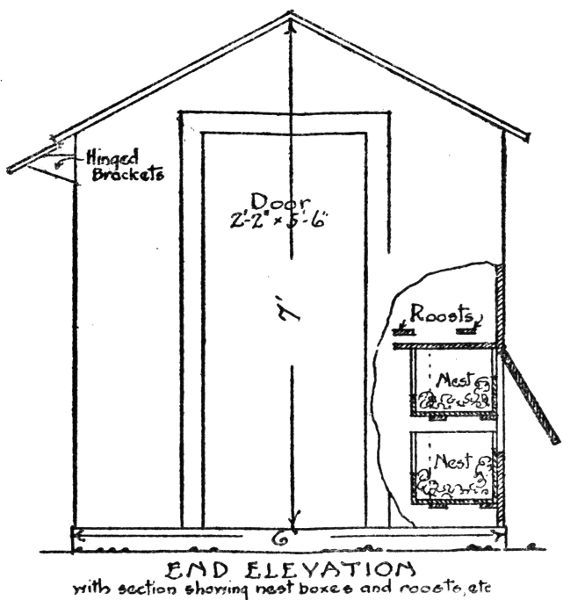
The door may be at either end of the building and it must be made draft-proof
The building has a brick foundation and a concrete floor six inches higher than the surrounding surface of the ground, and on a level with the top of the foundation. At the rear are nests beneath the11 roosts. These are 14 in. long, 12 in. high, and 11 in. wide. There are seven on the bottom row placed alternately in a lengthwise and crosswise manner, and six above. The lower nests are improvised from boxes bought from a grocer's at five cents each, and are set upon a skeleton shelf raised 4 in. above the floor. The upper nests are likewise set upon a skeleton shelf 3 in. above the first tier. The sides of boxes are cut away to 5 in. height to allow the hens room to enter the nests. These nests are accessible to the hens from the front and are reached for egg collection by lifting a hinged door at the back; this door is 7 ft. long, 18 in. wide, and is 12 in. above the foundation in the rear.
The roosts are thirty-four inches above the floor, and run lengthwise of the house. Two will accommodate the small flock of twelve or fifteen fowls. Three inches below12 is the drop-board supported upon horizontal braces. It is in two sections, and slides out when desired. It is twenty inches wide, its outer edge being even with the first roost.
The walls are covered with sheathing paper laid inside over the studs, and tongue-and-groove boards are nailed over this. The outside is weather-boarded, and the roof covered with tarred paper over boards laid closely together. A door at one end, 26 in. wide and 5 ft. 6 in. high, gives access to the building, and a small door, 12 × 12 in., sliding in grooves, is placed in the front near the floor, for the use of the fowls.
This coop may be modified to suit individual preference; for instance, by giving it a single-pitched roof.
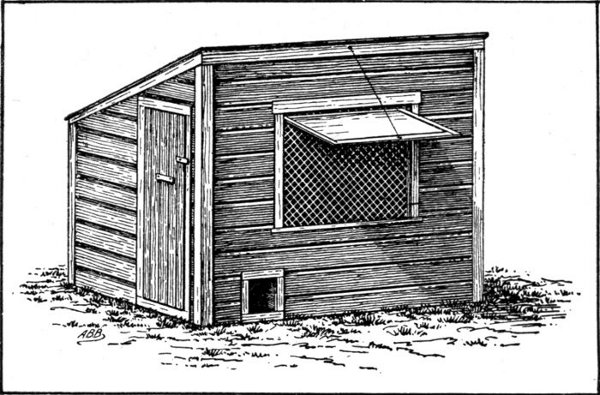
A portable colony house of simple design recommended by J. Dryden and A. G. Lunn in a bulletin of the Oregon Experiment Station
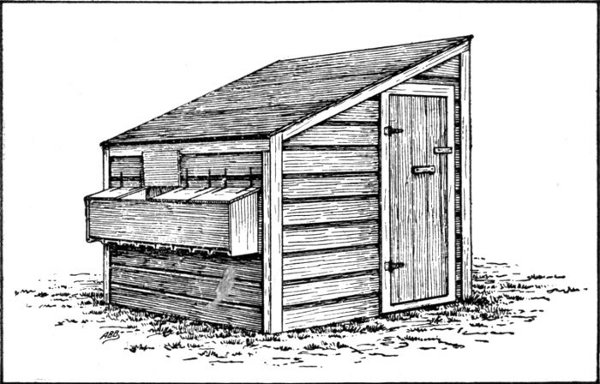
The rear of the same house, showing the extension nest boxes with individual covers
For the framework and inclosure these materials will be required:
| Hemlock or spruce for sills (5 × 6 in.)13 | 38 lineal feet |
| Hemlock or spruce for corner supports and plate to support rafters (3 × 4 in.) | 60 lineal feet |
| For intermediate supports, or studs, corner braces, and rafters (2 × 4) | 120 lineal feet |
For the roof beneath the tarred paper, 128 lineal feet of six-inch boards will be required, or 160 feet of five-inch boards; 400 lineal feet of five-inch weather boards will be required to inclose the building.
For the window and door casings 50 lineal feet of suitable lumber will be required, and 30 lineal feet of five-inch tongue-and-groove boards for the door.
The hinged door in the rear is made of the weather boards and covered with tarred paper on the inside.
14About 75 square feet of tarred paper will be required.
About 120 sq. ft. of boarding will be required for the inside.
Where circumstances compel one to use a damp location, the building must be constructed so as to meet these conditions. Foundations of concrete, brick, or stone do not meet the conditions for a dry floor where one must use a badly-drained site. In such a case, the building must be set on posts. Short posts, only a foot high, hardly answer, for debris may collect thereunder, and harbor wild animals. Three feet of space, at least, should be given underneath. Cedar posts six feet apart, sunk into the ground to a depth of three and one-half or four feet, a foot of concrete being first poured into the hole, will insure a firm support.
The back and sides of this open space15 may be inclosed with boards, the open front being protected with heavy, close-meshed galvanized poultry wire, to prevent wild animals or poultry from taking refuge underneath. In a very wet place, however, I would not inclose with boards at all.
The floor of such a building should be: First, wide, rough boards, then rubber roofing laid over them, and secured at all joints to make it moisture-proof, and then narrow boards, tightly fitted together. This upper flooring should be well seasoned and well nailed down.
A house of this character, that will hold from twenty-five to thirty-five fowls, with nesting, scratching, roosting, and sand-bath accommodations, is eight and one-half feet deep, twelve feet long, six feet high in back, and nine feet in front. It has the single-pitched roof, shingled. Its16 walls are double-boarded, with an interlining of sheathing paper. In the front are two windows, six feet high by three and one-half feet wide. They are fitted with double sash, which can be removed in summer. At night these sash are let down from the top, and a burlap-covered frame placed over the entire window, admitting fresh air and preventing radiation of warmer air within through the exposed glass.
For a house in a damp location the large windows provide an excellent means of insuring dryness in winter if used to transmit sunlight during the day, and covered at night as explained above.
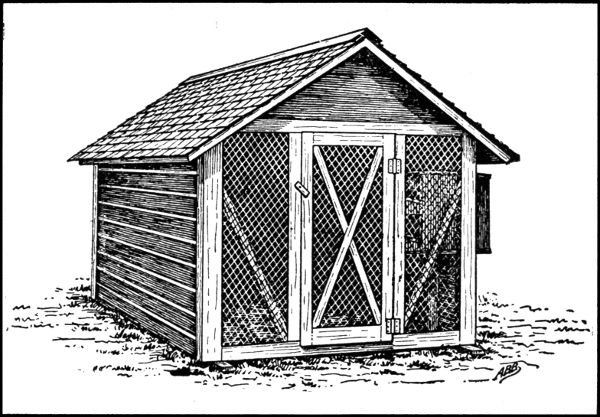
One of the Oregon Station types in which the whole end is of netting, covered with fabric in cold weather
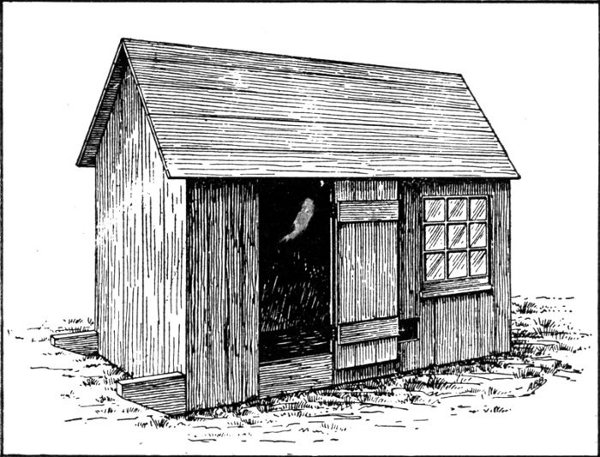
A colony house on skids, 7 × 12 feet, as recommended by the Oregon Experiment Station to accommodate 30 to 40 fowls
A building that is practically fireproof may be made of cement blocks for foundation and walls, with a concrete floor six inches higher than the outside ground. Wood may be used for the rafters and 17ceiling, the roof being covered with metal, tile, or asbestos roofing, and the inside ceiling plastered.
Another building which will provide seventy-five or one hundred fowls with roosting, scratching, and nesting-room in the winter, when foul weather makes confinement necessary, is twenty feet long, twelve feet deep, six feet high in the rear, and ten feet high in front. It has a brick foundation and a concrete floor that is ten inches above the level of the ground at the front of the building, in order to bring it well above the surface of the ground in the rear—the site is a sloping one.
In the front are three windows, one foot from the sides of the building, one foot below the top, and one foot apart. They are five feet four inches wide, three and one-half feet high, and fitted with burlap-covered18 frames, which may be lifted and fastened against the ceiling when so desired. Weather boards, sheathing paper, and narrow boards on the inside form the walls.
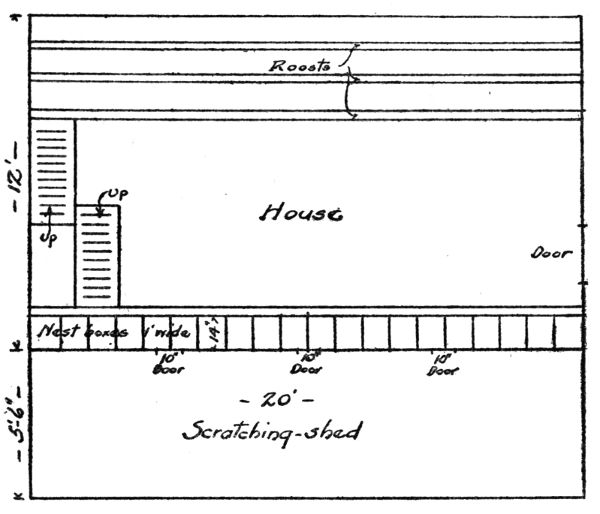
Plan of a house to give roosting, scratching and nesting accommodations to seventy-five or a hundred fowls
Directly in front, and extending the length of the building, is a glass-inclosed sun room four feet high and five feet wide.19 One end of this has a door to allow for the cleaning of the floor. The concrete floor of the main room extends into the sun room. Three openings, ten inches wide and one foot high, connect this sun room with the main room, and are provided with slides to be closed at night when the sun room is no longer a warm place.
The roosts are in the rear and extend the entire length of the building. There are three, placed four feet above the ground floor. These roosts are removable, being set in grooves cut into the wooden brackets which hold them. A hinged drop-board in sections is hung below the roosts.
The nests are forty in number in two tiers, and are fixed to the front wall of the building, below the windows. They are covered at the top, open at the side,20 and have a running-board before them one foot wide. Nests and boards are supported by stout wooden brackets about three feet apart. Nests and perches are reached by climbing-boards at one end of the room. The door is placed at the opposite end of the building, and is twenty-six inches wide and six feet high. It can be made wider if desired, as there is room.
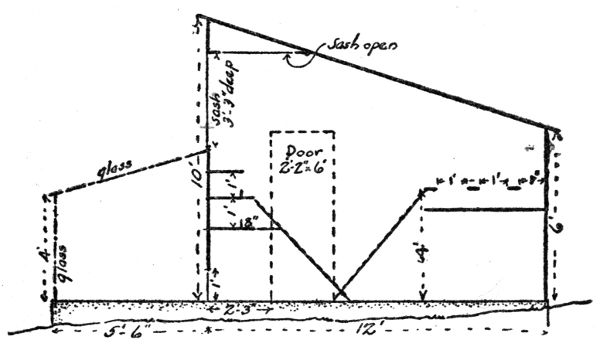
Cross-section of the house for seventy-five or a hundred fowls, showing the glazed scratching shed on the south front
The care of the young birds is greatly lightened by houses built for them especially. These need not be large nor 21elaborate, and, since they are for use in the milder seasons of the year, do not require great precautions against the cold.
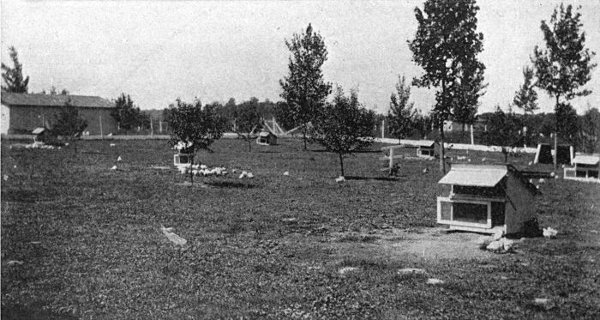
The care of the young birds is greatly lightened by the use of small houses that can be moved about
While the slant-roofed colony coops, which can be moved about, are best for the care of large flocks of growing poultry, the progeny of the small family flock may be conveniently housed in one long coop divided into compartments, with separate little pens before each division. A coop of this kind, six feet long, thirty inches wide, and twenty-seven inches high, will shelter seventy-five young chicks very comfortably from babyhood to large broiler age. The floor should be made tight and warm, and the coop mounted upon skids or runners, so that it may be moved if desired. The top of this coop slants gently and lifts up like a lid for inspection and cleaning, and this top is hinged to the rear side, and covered with tarred paper.
22Since young chicks will crowd and smother if the air supply is limited, the entire front of the coop, to seven inches above the bottom, is covered with coarse muslin or sacking during spring, and with galvanized wire netting in the summer.
The size of the lumber necessary for any of these buildings is about the same: Timber for sills, 5 × 6 in.; cross-beams and main supports, 4 × 3 in.; intermediate joists, supports, and rafters, 2 × 4 in.; and for weather boards and floor boards, any convenient width.
Well-seasoned lumber should be used, and should be first-class of its kind. Second-grade material may be used for the wood-house, but faulty building of the poultry house may mean more in losses from drafty floors or walls than the saving in the first outlay will warrant.
The floor of the poultry house sustains as important a relation to the health of the fowls as any other part of the building. A cold, drafty floor is a constant menace, inducing catarrhal affections, and a damp floor, with its constant evaporation of unwholesome moisture, is equally unfavorable.
The floor of the building bears a close relation to the foundation; indeed, its character is actually determined by the kind of foundation used. From this relation have developed three distinct styles of flooring: the earth or cement floor with brick or stone foundations; the board floor with a foundation; and the board floor without a foundation, the structure being supported on posts.
24Any one of these can be made a success if its peculiar requirements are complied with.
The board floor with a foundation makes a warm floor, but it is not durable over a perfectly tight foundation, which tends to induce rotting from the dampness of the soil beneath. To insure against this, openings should be left in either end of the foundation—openings about the size of a brick's end. In a long building, such openings should occur at intervals of ten feet.
Such places are an invitation to rats, however, and should be securely protected by heavy, close-meshed galvanized wire, or by iron grating.
The flooring must be so tight as to prevent drafts coming up through it. In the case of the board floor without a foundation, the building rests upon posts, and25 some poultrymen leave the space beneath open so that the air sweeps through beneath it. Others board up the windside. Such buildings should never be boarded all the way around, however, as rats will burrow beneath or gnaw through, giving a great deal of trouble.
Laying tin around the edges over the interlining to a width of about six inches, letting it project under the inner wall, and meeting the outer wall, will prevent rats from gnawing into the building.
A warm floor is secured by laying it double with an airtight interlining of roofing paper or similar substance. (For the lower layer of boards, hemlock answers well.) Cementing the surface of the floor gives a clean smooth surface.
An earth floor or one of cement is cold and damp, if lower or even level with the outside surface of the ground. It should26 be at least six inches higher, and, to render it dry, a layer of stone several inches deep should be placed in beneath the six inches of earth.
All floors must be cleaned frequently, fresh litter being placed in all scratching rooms, and sunlight be allowed to stream in upon them.
Where an earth floor is used, fresh earth or ashes must take the place of that cleared away each day.
Though not of secondary importance, the foundation of the poultry house is a secondary consideration, for after one has decided upon his location, manner of building, and the best kind of floor for his hens under those conditions, he may come to a conclusion about the foundation.
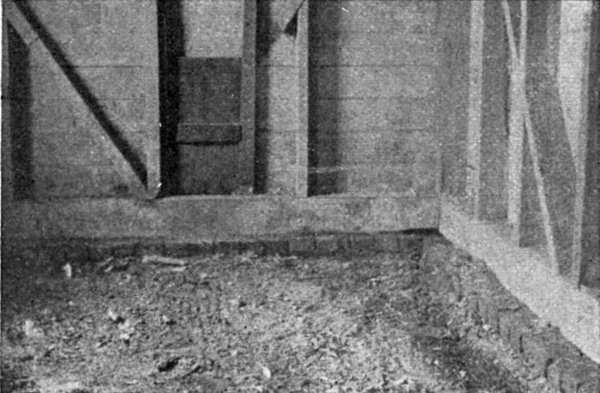
An earth floor lower than the outside surface is cold and damp
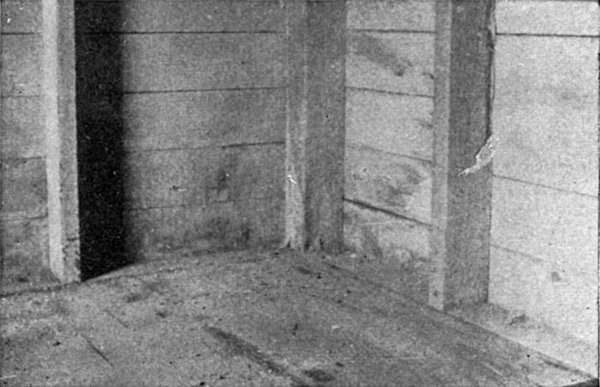
The flooring must be perfectly tight to prevent drafts coming through it
The brick, concrete, or stone continuous foundations have such a stable appearance that, looks alone considered, they are preferable to posts. Where brick or concrete 27posts are used, however, the effect is not unstable.
On a good building site, I like the brick or concrete foundation, and would have no other. Under such conditions, it meets the requirements of a durable building for fowls.
The foundation of the poultry house need not be deeper than two or two and one-half feet below the surface of the ground, according to the climate of the locality. The object is to lay it below the freezing point. It must be high enough to actually raise the building above the earth and its dampness. Where the soil washes in around the foundation, gradually covering it and partly burying the wood above, it is likely to cause the weather boards to decay around the base.
Get a man who understands his job to do the work of foundation-laying, else your superstructure will suffer.
The roof of the poultry house is, for the average poultryman, a problem solved by the state of his pocketbook, climate, and the location of his buildings, as well as personal preference.
The shape of the roof may be governed by taste, the prevailing type of architecture, etc., but where the welfare of the fowls themselves is jeopardized by a certain style, personal preference must yield and the health of the birds themselves determine the choice.
Roofs that can be made watertight with the least difficulty, which do not overhang so far as to prevent sunlight from entering the windows, and which are sightly, are the aim of the average builder.
29Considered from the point of utility alone, the single-pitched roof seems to be the most popular. It gives the necessary watershed and interior room for the least amount of material.
While the height of the roof from the floor should be influenced by the other dimensions of the building, the fowls will do as well with a low-roofed building properly cleaned and ventilated, as with one of lofty roof, but the inconvenience of caring for the low-roofed building must be considered, and hence few of us want a roof lower than six feet.
After one has decided the form of the roof, the next point is the material.
In counting the cost, one must consider the possible expense in keeping in repair a roof cheap at the outset. Some roofs absorb the sun's rays to such a degree as to make the building too warm. In certain30 locations a fireproof roof is imperative, by law or expediency.
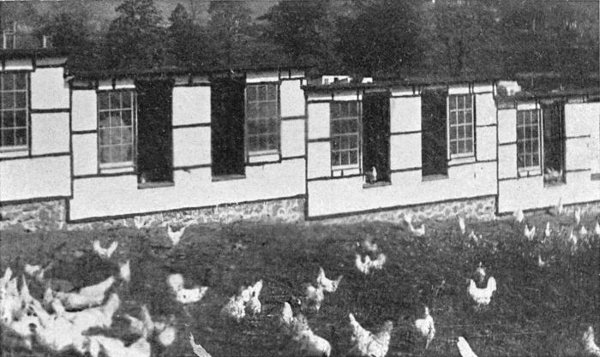
The single-pitched roof is the most economical of material and labor, a consideration of importance in the housing of large flocks
Wood, metal, and the tarred paper or felt roofing have peculiar qualifications which adapt them to individual requirements. The paper or felt roofings appeal to a great many people, as the work of applying the material can be done by an amateur. These roofings are laid on over boards and secured in position by nails, the joinings being made watertight with cement. Pliant roofings should be turned well over the edges of the roof and fastened securely. Allowance for lapping of the strips is made on the material, and this lap should be observed. The cost of the cement and nails necessary to the work is included in the price of the roofing per roll. There are several good tarred roofings on the market at one dollar and eighty cents or one dollar and ninety cents 31per roll of about one hundred square feet. When buying, it is best to select those having a fireproof surface. Two-ply felt roofing is more economical than the one-ply, as it makes a much more lasting roof. After three or four years it will require repainting, and this must be done promptly to preserve the roof. The price of the felt roofings varies, costing from two to two and one-half dollars per square.
All flexible roofings must be laid over boards that are fitted closely, else they will tend to break over the crevices.
The galvanized steel and iron roofings are the most durable of all. The best grade of galvanized iron costs from four dollars and twenty-five cents to five dollars per square (100 square feet), covering the cost of laying, but as it is absolutely fireproof, lower insurance rates are obtainable on buildings where it is used.
32The galvanized roof is very warm in summer, which in some sections proves an objection. Tarred paper also is hot.
Roofs of cedar or white pine shingles outlast the pliant roofings, and really cost less in the end. One poultryman who has had experience with metal, felt, paper, and shingle roofing, prefers the last, claiming that it serves him best for least cost.
Where other buildings have just been constructed, there may be left-over roofing material of a higher grade, which will serve to cover the poultry house. Roofing tile and asbestos shingles make excellent roofs, and are very sightly, but their use demands a different treatment of the roof framing, and an experienced workman to make a satisfactory job.
Obtain an influx of fresh air without drafts and without too great cooling of the air, and you have solved the problem of ventilation. To prevent an undue fall of temperature, there must be, in addition to a fresh-air supply, a continuous heat supply, and this exists in the fowls themselves. This we must plan to conserve. Admitting the fabric-covered window—now so universally used—to be the best solution of how to admit fresh air with the least loss of heat, the accompaniment of this is perfect tightness of the windowless sides.
As far as materials are concerned, wood, brick, cement blocks, or stone, are equally34 satisfactory if their requirements are understood, and they are used to suit conditions. Some poultrymen object to brick or stone, claiming that they are damp, yet we know that stone does not create moisture. Of course, masonry being a better conductor of heat than wood, moisture already in the air will condense upon stone, concrete, etc., when it will not be evident on wood. The moisture-laden air, which is cold and unhealthy for the fowls, must be due to a damp floor, poor ventilation, or some such reason. The fact that a certain concrete or stone wall is dry would prove that conditions were right, while the wooden wall would show warning signs only in extreme dampness.
In localities where stone abounds, the entire building may be constructed of stone, giving ample window room.
All buildings which are plastered or cemented35 in any part of their construction should be allowed to dry thoroughly before the flock moves in.
As an important aid to uniformity of temperature in winter, the wall space filled with confined air is important. The cement blocks and hollow building tile provide for this to a certain extent. A double board wall may give this result if carefully constructed. By placing sheathing paper under the weather boards, and also under the ceiling boards, a very satisfactory wall is possible.
A warm wall is made by combining brick and boards—using weather boards outside, brick within, and plaster, or ceiling boards, on the inner side.
A single board wall can be made comfortable as winter quarters by covering the outside with roofing paper and having it painted black. These black-painted36 hen houses and coops are too warm in summer, however.
The inside walls of the hen house should be smooth enough to be kept clean. A good wood-filler in the crevices prevents lice and mites from lodging there, but if, when whitewashing the walls, care is taken to work the lime into the crevices with the brush, and this work is done often enough, say four times a year, such pests would be kept down.
Make it a rule to have the windows on the light, sunny side of the building, facing south or southeast, but have none on the other three sides.
Windows really ought to be of such a size and position that the sunlight can reach every part of the floor space during some part of the day. Though we all believe in the benefit of sunlight, we do not always realize how important a part it37 plays in the care of poultry. When we consider that vermin and disease thrive in its absence, and that remedial measures are more or less troublesome and expensive, we will work into our building schemes every possible inlet for sunlight.
The windows should occupy a large part of the front wall area—one-third of it, at least, and be evenly distributed over the upper part of the surface. Movable window sash or curtain frames are imperative.
The position of the ventilating arrangement depends upon the position of the fowls at night. It is a strange fact that human beings, animals, and poultry can better stand a current of air coming directly toward the front of the head than from the rear or sides; hence I would place the roosts so that the fowls face the window and get the fresh air on a level with the nostrils rather than from above or38 below. Thus they are fortified against a drop in temperature. For example, where the roosts are to be two feet above the floor, I would have the windows about twenty inches from the floor, provided the roof is correspondingly low. With the roosts three or four feet above the floor, the window should be from thirty-two to forty-four inches above the floor, etc. I think it is safe to have the windows not higher than eight or twelve inches below the eaves, and six inches from the sides of the building.
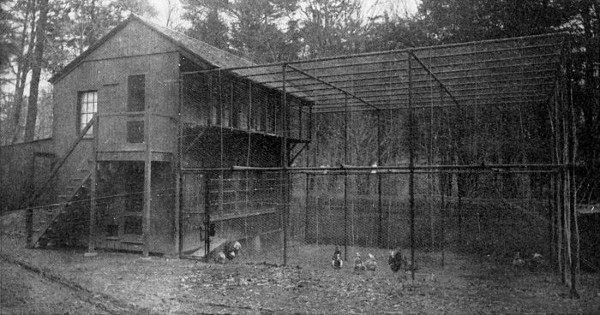
When pigeons as well as chickens are kept the shelters for both may be economically combined
Despite the fact that some poultrymen have discarded glass, I cannot rule it out altogether. It certainly has its uses on cold wintry days when the heat of the sun's rays is wanted without the chill wintry air. I believe these glass windows should be covered at night, and that the fabric curtain is therefore the most sensible 39mode of night ventilation. Burlap, sacking, or coarse muslin may be used to cover the window frames. Burlap is the most substantial. In tacking it to the frame, tacks with tin discs beneath the head (like those with roofing nails) may be used, or a thin light strip of wood may bind the burlap to the frame, and through it the tacks are driven.
Wherever glass is used, some protection of poultry wire is necessary to prevent its being broken.
It aids in ridding the house of dust if, when the fowls are out, a searching breeze can blow through occasionally. For this reason, end doors are a great advantage, but they must be draft-proof.
The good points of an otherwise well-built poultry house may be set at naught by carelessly made doors, which fit loosely in their casings.
Doors which open on the cold or exposed side of a building require more precautions against drafts than those on the sunny side. The door should be of tightly fitted boards, and covered on the inner side with tarred roofing paper, or thin, narrow boards.
41The following hints are for a door that is practically draft-proof: For the door itself use tongue-and-groove boards, an inch thick, reinforced six inches from the top and bottom by cross-pieces six inches wide, and beneath the latch by a rectangle of the same wood. Over this is tacked sheathing paper, fitting it about the cross-pieces. The inner side is finished with narrow tongue-and-groove ceiling boards. (These may be placed over the battens or between them.) In case they are to be placed over the battens, the open space between the two board surfaces is closed with a narrow wooden strip.
The door casing is five inches thick, the sill board six inches wide, and slanting to one inch lower on the outside than on the inside. On the sides and across the upper part of the door casing are nailed inch-thick strips which, with the edge of the42 casing against which the door shuts, gives a two-inch edge which effectually excludes air currents. Against the lower edge of the door is a heavy strip of felt, reinforced with leather where it is tacked to the door.
When we have come to the interior fittings of the poultry house, we are about ready for the flock to move in, and may consult the peculiarities of our chosen breed to some extent.
In the matter of nests, heavier breeds of fowls need them of easier access than do the lighter breeds. The latter class seem to enjoy an ascent to their nests, and it is as well to favor them.
The nests may be around the sides of the building, beneath the roosts and drop-board, or in any convenient place, and there should be as many as there is room for. Nests that are scattered about and possess some distinctive characteristics seem to make a greater appeal to some44 fowls. Nests in tiers of three or in blocks of three seem to be readily identified by the hens if the different sets of nests are differently placed, but a row of half a dozen nests exactly alike is confusing to the average hen.
When space is at a premium, the nests should stand beneath the roosts, protected by a wooden drop-board—smooth to be vermin-proof and removable to be sanitary. A hinged board serves to darken the nest and at the same time can be held up by a hook when so desired. For cleanliness the nest should be made of wood and treated with some vermin preventive which should be washed well into all crevices. If the nest is raised four or five inches from the floor and built with a porous bottom, it is more easily kept dry. The compartments should be separated to prevent interference between layers. Each45 of these should be, as a rule, 16 × 12 × 14 inches, although I am now using nests 13½ in. long by 10½ in. wide and 12 in. high. In order to be lifted for cleaning some light material must be used. A convenient arrangement is a long, narrow box, fitting the available space, divided by partitions into individual nests. Wire netting makes a very good bottom for this type of nest. I like either this or the slat bottom, through which the dust and worn nest material sift and the air circulates. Of course, such a nest should be supported on brackets or suspended so that the air can penetrate its parts. Grocer's boxes may be converted into good nests by removing the bottom and tacking smooth slats across, with one and one-half inches of space between each. Inch-meshed poultry wire may be used if one is going to use the wire netting. A coat of paint46 gives a more sanitary surface, but if this is not practicable, the wood should be planed as smooth as possible and whitewashed.
Concealment is usually favorable to the use of the nests, and if the apartment is light and sunny, a board screen may be used to secure this, or the nest entrance may be turned away from the light. I am using curtains of sacking with marked increase of popularity among my fowls. Nests which were persistently shunned are now constantly used since thus darkened. The sacking may be hung from a wooden strip placed in front of the nests. It gets dusty, but if one is provided with two or three such curtains, the soiled ones may be hung outdoors in the wind and rain for cleansing.
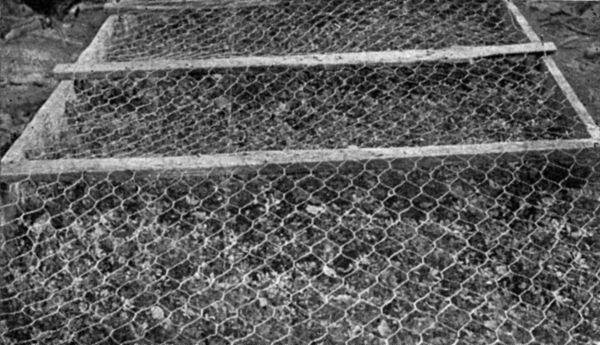
Alfalfa in the run under netting, through which the hens may pick
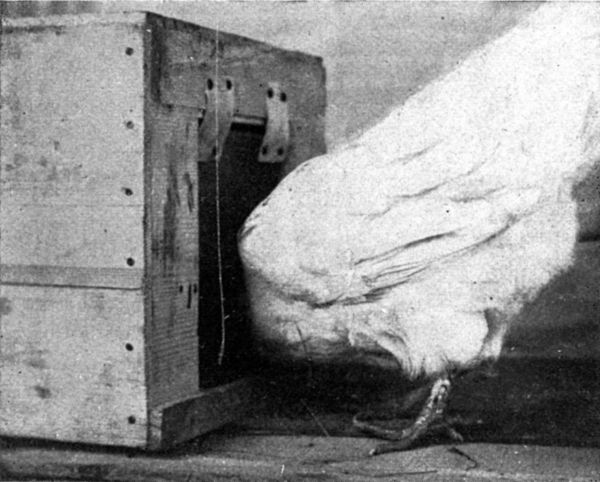
Even with the small flock the trap nest should be used—there is no use feeding non-producers
The trap nest is as useful to the small poultryman as to the man who runs a 47large poultry plant. It is so arranged that each laying hen and her product may be identified. A trap nest may be improvised from a box of suitable size. Cut out entrance and exit in opposite sides, and in each suspend a door so that it will swing at a pressure of the fowl's head. The entrance door swings inward only—the exit door swings outward. After the egg is laid, the hen passes through the exit into a small inclosure, from which she is liberated after her achievement has been recorded.
Where rational methods are used in nest construction, it is hardly necessary to use nest-eggs to secure the fowl's patronage of the nests. Where they are used, however, those of dull finish are preferable to the smooth glass ones.
Hens want a roost that they can clasp with their toes. It should be broad48 enough to support the bird's weight upon the ball of the foot and thin enough to allow the toes to curl under. This act is a reflex one and as much a part of their slumber as scratching is a part of their waking activities. This power of clasping the perch seems to belong to birds in vigorous conditions. Ailing birds that cannot roost seldom have enough vitality to recover.
Roosts two and one-quarter inches wide and not more than an inch thick, with slightly rounded edges favoring the curl of the toes, are satisfactory. They may be arranged horizontally, or slightly inclined, ladder fashion. Light poles cut from young saplings make suitable roosts, if scraped clean of bark and shaved to flatten them slightly on the upper side. Horizontal roosts may be placed about one foot apart, and not more than three49 lying parallel, or the fowls roosting on the rear perch do not get enough air. I prefer them slightly inclined, ladder fashion, at an angle of nearly thirty degrees, the lowest perch not lower than three feet from the floor, and not more than three perches parallel. Where the fabric curtain is used, all get the benefit of the fresh air coming through the canvas curtain.
The runs are essentially a part of the problem of housing. Fowls need plenty of exercise, yet they are entirely too meddlesome to be given full liberty where one has a garden, a good lawn, and flowers. While hens may be kept in buildings and, with proper care, still retain their health, the average owner of a small flock can keep the birds more economically if he gives them the natural advantages of outdoor exercise.
The most useful run is the divided pen, each section to be used alternately.
For the active-laying breeds, three runs, about ten by forty feet, to be used alternately by the flock of forty hens, are advisable. Where two are used the dimensions51 should be greater—say ten by sixty.
A yard inclosure for large birds requires two-inch meshed poultry wire, five and one-half or six feet in width, supported by posts set nine or ten feet apart. The wire is attached to the posts by staples about four inches apart. A wooden strip or any other finish along the top of the fence is an objection. The lower edge of the wire requires a board or strip to which it is tacked. Boards six inches wide may be used for this.
The poultry house, no matter how carefully built, is not a fit place for poultry, if it is neglected. Cobwebs draped across the corners hold dust and disease germs. Neglected perches become mite-infested and are thereafter a menace to the health of the poultry. Grooves and crevices in walls harbor mites, lice, and disease. Burlap curtains that become dusty do not readily admit pure air, or else convey a cloud of dust directly back to the fowls. Floors that are covered with an accumulation of dirt become damp and cold, aside from the danger of contamination.
Window panes that are cloudy with dirt do not admit sunlight properly.
53The proper care of the poultry house means work, and the place seems hopelessly unlovely when the task has been ignored from day to day, and one's sins of omission are seen in the aggregate. The proper way to perform such work is daily, when but a few minutes will serve to keep the building sanitary.
The litter of straw should be changed frequently, say, every third day—the floor swept and fresh litter spread upon it.
The droppings should be removed daily. A little fine dry sand acts as an absorbent if sprinkled over the cleaned surface.
Walls should be swept down once a week, giving attention to corners, under and behind nests, perches, etc. For this purpose a splint broom, such as is used around stables, is most useful.
For thorough cleansing after all loose dirt has been swept away nothing is superior54 to whitewashing. It makes the room lighter, sweetens the air, and is a "cold shoulder" to all vermin. A sprinkling of dilute carbolic acid is a safeguard against disease. Perches are best cleaned by washing with some liquid insecticide, and then allowing them to dry in the sun. A good wash is made by dissolving half a cake of any laundry soap in ten quarts of water and adding five tablespoonfuls of kerosene oil.
Transcriber's note:
Ambiguous hyphens at the ends of lines were retained and illustrations moved to paragraph breaks.
The following corrections have been made:
p. 11 are 14 in. long., -> removed period after long
p. 11 to 5-in. height -> removed hyphen after 5
Everything else has been retained as printed.