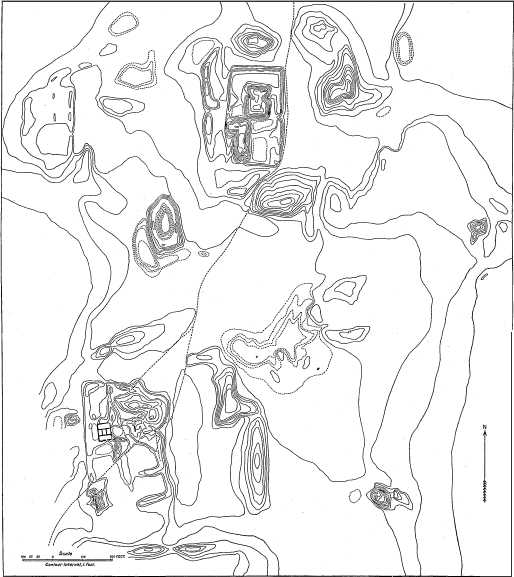
MAP OF THE CASA GRANDE GROUP
The Project Gutenberg EBook of The Repair Of Casa Grande Ruin, Arizona, in
1891, by Cosmos Mindeleff
This eBook is for the use of anyone anywhere at no cost and with
almost no restrictions whatsoever. You may copy it, give it away or
re-use it under the terms of the Project Gutenberg License included
with this eBook or online at www.gutenberg.org
Title: The Repair Of Casa Grande Ruin, Arizona, in 1891
Fifteenth Annual Report of the Bureau of Ethnology to the
Secretary of the Smithsonian Institution, 1893-94,
Government Printing Office, Washington, 1897, pages 315-348
Author: Cosmos Mindeleff
Release Date: January 10, 2006 [EBook #17488]
Language: English
Character set encoding: ISO-8859-1
*** START OF THIS PROJECT GUTENBERG EBOOK THE REPAIR OF CASA GRANDE ***
Produced by Louise Hope, Carlo Traverso, and the Online
Distributed Proofreading Team at http://www.pgdp.net (This
file was produced from images generously made available
by the Bibliothèque nationale de France (BnF/Gallica) at
http://gallica.bnf.fr)
| Page | ||
| Introduction | 321 | |
| Description of the ruins | 321 | |
| Condition of Casa Grande in 1891 | 323 | |
| Plans for the repairs | 325 | |
| Execution of the work | 326 | |
| Reservation of the land | 330 | |
| Specimens found in the excavations | 330 | |
| Table of specimens | 331 | |
| Exhibits | 333 | |
| I. | Contract for repairing and preserving Casa Grande ruin, Arizona | 333 |
| II. | Plans and specifications for the preservation of the Casa Grande ruin, Arizona, 1891 | 335 |
| General requirements | 335 | |
| Clearing out the debris | 335 | |
| Underpinning walls | 336 | |
| Filling in openings | 336 | |
| Bracing | 336 | |
| Wire fencing | 337 | |
| Roof | 337 | |
| III. | Plans and sections | 337 |
| IV. | Oath of disinterestedness | 338 |
| V. | Bids | 338 |
| VI. | Indorsements | 339 |
| VII. | Report of Mr H. C. Rizer | 340 |
| Table of contractor's overages | 342 | |
| Supplement | 344 | |
| Correspondence and report relating to the condition of Casa Grande in 1895, with recommendations concerning its further protection | 344 | |
| I. | Letter of Reverend Isaac T. Whittemore, custodian of Casa Grande, to the Secretary of the Interior, recommending an appropriation for further protecting the ruin | 344 |
| II. | Indorsement of Mr Whittemore's letter by the Acting Secretary of the Interior | 344 |
| III. | Letter of the Acting Director of the Bureau of American Ethnology to the Secretary of the Interior suggesting an examination of Casa Grande with a view of its further protection | 344 |
| IV. | Letter of the Acting Secretary of the Interior to the Director of the Bureau of American Ethnology approving the suggestion that Casa Grande be visited with a view of determining the desirability of its further protection | 347 |
| V. | Letter of the Director of the Bureau of American Ethnology to the Secretary of the Interior regarding the examination of Casa Grande by Mr W J McGee | 347 |
| VI. | Report of the Director of the Bureau of American Ethnology to the Secretary of the Interior on the examination of the condition of Casa Grande by Mr W J McGee, with a recommendation concerning its further protection | 348 |
| Footnotes | ||
| Index | ||
| Page | ||
| Plate CXII. | Map of the Casa Grande group | 321 |
| CXIII. |
Ground plan of Casa Grande ruin |
322 |
| CXIV. |
General view of Casa Grande |
325 |
| CXV. |
Interior wall surface |
326 |
| CXVI. |
West front of Casa Grande showing blocks of masonry |
329 |
| CXVII. |
Plan showing ground-level erosion, tie-rods, limits of work, and lines
of ground sections |
330 |
| CXVIII. |
East-and-west ground sections |
333 |
| CXIX. |
North-and-south ground sections |
335 |
| CXX. |
South front of the ruin, showing underpinning and ends of
tie-rods |
337 |
| CXXI. |
View from the southeast before the completion of the work |
339 |
| CXXII. |
Suggested plan of roof and support |
340 |
| CXXIII. |
Section through A-B of roof plan, showing suggested roof
support |
343 |
| CXXIV. |
Section through C-D of roof plan, showing suggested roof
support |
345 |
| CXXV. |
Map showing location of Casa Grande reservation |
346 |
| PLATE CXII |
 MAP OF THE CASA GRANDE GROUP |
In March, 1889, an appropriation of $2,000 was made by Congress for the repair of Casa Grande ruin in southern Arizona. This amount was insufficient for complete restoration, but under the authority of the act of Congress making the appropriation some work was done. Partly as an aid to further possible work, and partly that there may be an available record of what has been done for the benefit of future students of American archeology, this report is presented.
A full description of Casa Grande has been given by the writer in a published memoir1 on that ruin, hence only a brief account will now be necessary to aid in making the present report intelligible. Following this description is a statement of the condition of the ruin in 1891 and of the plans formed for its repair, the latter being necessarily controlled by the amount appropriated. After this there is an account of the work done, from the passage of the bill until the delivery of the work to the agent of the United States who received it, and of the reservation, of an area of land about the ruin by order of the President. This is followed by a catalogue of the articles found during the excavations in and about the ruin, which were subsequently deposited in the National Museum; a transcript of the contract under which the work was done, including specifications, plans, and sections, and the report of Mr H. C. Rizer, who inspected and received the work. Finally, there are appended the correspondence and report relating to the condition of Casa Grande in 1895, with recommendations concerning its further protection.
Casa Grande has occupied a very important place in the literature of American archeology, a place which it doubtless will continue to occupy; and as dates are frequently of importance an effort has been made to make the present report as full as possible in that respect.
| PLATE CXIII |
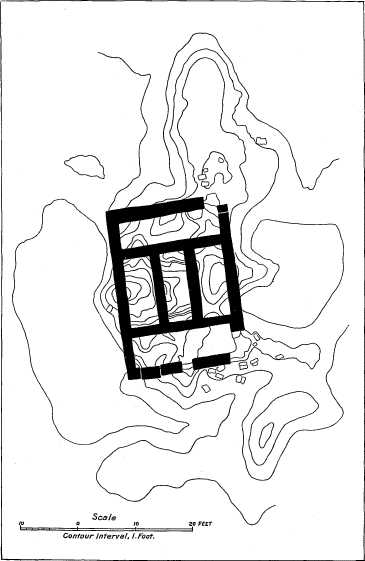 GROUND PLAN OF CASA GRANDE RUIN |
Casa Grande appears to be the sole surviving remnant of an extensive and important class of remains in the southwest. These remains occur usually in large groups or clusters, and Casa Grande is no exception. 322 The name has been ordinarily applied to a single house structure standing near the southwestern corner of a large area covered by mounds and other debris; but some writers have applied the term to the southwestern portion of the area, others to the whole area.
Probably no two investigators would assign exactly the same limits to this area, as its margins merge imperceptibly into the surrounding country. The accompanying map (plate CXII) shows the limits of the ruins as interpreted by the writer. The surface covered by well-defined remains, as there shown, extends about 1,800 feet north and south and 1,500 feet east and west, or a total area of about 65 acres.
Casa Grande ruin occupies a position near the southwestern corner of the group, and its size is insignificant as compared with the entire cluster of ruins, or even with the remains of the large structure which occupied the north-central part of the area. The contour interval on the map is 1 foot, sufficiently small to show much surface detail. The depressions are indicated by dotted contours.
Within the area shown on the map there are a large number of mounds, more or less leveled by long-continued exposure to the elements. Some appear to be quite old, others represent buildings which were standing within the historic period, and many interesting features are presented which can not even be alluded to here.
Casa Grande proper was one of the smallest of the house clusters, but it is unique in that the walls are still standing to a height of more than 25 feet. While fragments of standing wall are not uncommon, either in the area mentioned or in the valleys of Gala and Salt rivers generally, no other example exists, so far as known, so well preserved as the one under consideration.
For miles around Casa Grande the ground surface is so flat that from the summit of the walls an immense stretch of country is brought under view in every direction. In the whole southwest, where there are thousands of ruins, many of which represent villages located with especial reference to outlook, there are few, if any, so well situated as this.
A ground plan of the ruin is shown in plate CXII and a general view in plate CXIV. The area covered and inclosed by standing walls is about 43 by 59 feet, but the building is not exactly rectangular, nor do its sides exactly face the cardinal points, notwithstanding many published statements to that effect. The building comprised three central rooms, each approximately 10 by 24 feet, arranged side by side with the longer axes north and south, and two other rooms, each about 9 by 35 feet, occupying, respectively, the northern and southern ends of the building, and arranged transversely across the ends of the central rooms, the longer axes running east and west. Excepting the central tier of rooms, which was three stories high, all the walls rose to a height of two stories above the ground. The northeastern and southeastern corners of the structure have fallen, and large blocks of the material of which they were composed are strewn upon the ground in the vicinity.
323 The exterior walls rise to a height of from 20 to 25 feet above the ground. This height accommodated two stories, but the top of the wall is from 1 to 2 feet higher than the roof level of the second story. The middle room or space was built up three stories high, and the walls are still standing to a height of 28 to 30 feet above the ground level. The tops of the walls, while rough and greatly eroded, are approximately level. The exterior surface of the walls is rough, as shown in the illustrations, but the interior walls of the rooms are finished with a remarkable degree of smoothness, so much so that it has attracted the attention of everyone who has visited the ruin. Plate CXV shows this feature. At the ground level the exterior wall is from 3½ to 4½ feet thick, and in one place over 5 feet thick. The interior walls are from 3 to 4 feet thick. At the tops the walls are about 2 feet thick. The building was constructed by crude methods, thoroughly aboriginal in character, and there is no uniformity in its measurements. The walls, even in the same room, are not of even thickness; the floor joists were seldom in a straight line, and measurements made at similar places (for example, at the two ends of a room) seldom agree.
Casa Grande is often referred to as an adobe structure, but this use of the term is misleading. Adobe construction consists of the use of molded brick, dried in the sun, but not baked. The walls here are composed of huge blocks of rammed earth, 3 to 5 feet long, 2 feet high and 3 to 4 feet thick. These blocks were not molded and then laid in the wall, but were manufactured in place.
Plate CXVI shows the character of these blocks. The material employed was admirably suited for the purpose, being when dry almost as hard as sandstone and nearly as durable. A building with walls of this material would last indefinitely, provided a few slight repairs were made at the conclusion of each rainy season. When abandoned, however, sapping at the ground level would commence and would in time bring down all the walls; yet in the two centuries which have elapsed since Padre Kino's visit to this place—and Casa Grande was then a ruin—there has been but little destruction from the elements, the damage done by relic hunters during the last twenty years being, in fact, much greater than that due to all causes in the preceding two centuries.
The building was well provided with doorways and other openings, arranged in pairs, one above the other. There were doorways from each room into every adjoining room, except that the rooms of the middle tier were entered only from the east. Some of the openings were not used, and were closed with blocks of solid masonry, built into them long prior to the final abandonment of the structure.
| PLATE CXIV |
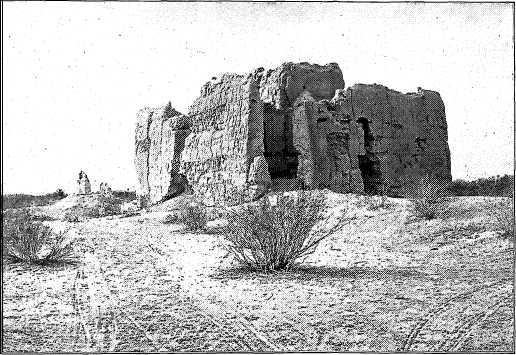 GENERAL VIEW OF CASA GRANDE RUIN |
The south and east fronts of Casa Grande seem to have suffered, particularly from the weather, and here rainstorms have probably caused some of the damage. The outer faces of the walls are of the same material as the wall mass, all the masonry being composed of 324 earth from the immediate site. In the construction of the walls this soil was laid up in successive courses of varying thickness, whose limits form clearly defined and approximately horizontal joints. The northeast and southeast corners of the building have entirely fallen away, and low mounds of their debris still show many knobs and lumps, parts of the original wall mass.
The destruction of the walls was due mainly to undermining at the ground level. The character of this undermining is shown in many of the illustrations to this report, especially in plate CXVI, and its extent is indicated on the accompanying ground plan (plate CXVII) by dotted lines within the wall mass. Although the material of which the walls are composed is very hard when dry, and capable of resisting the destructive influences to which it has been subjected for a long time, yet under certain conditions it becomes more yielding. The excessively dry climate of this region, which in one respect has made the preservation of the ruin possible, has also furnished, in its periodic sandstorms, a most efficient agent of destruction. The amount of moisture in the soil is so small as scarcely to be detected, but what there is in the soil next to the walls is absorbed by the latter, rising doubtless by capillary attraction to a height of a foot or more from the ground. This portion of the wall being then more moist than the remainder, although possibly only in an infinitesimal degree, is more subject to erosion by flying sand in the windstorms so frequent in this region, and gradually the base of the wall is eaten away until the support becomes insufficient and the wall falls en masse. The plan shows that in some places the walls have been eaten away at the ground level to a depth of more than a foot. Portions of the south wall were in a dangerous condition and likely to fall at any time.
Visiting tourists have done much damage by their vandalism. They have torn out and carried away every lintel and every particle of visible wood in the building. After the removal of the lintels a comparatively short time elapses before the falling in of the wall above. Apparently but a small amount of this damage can be attributed to rainstorms, which, although rare in this region, are sometimes violent. There is evidence that the present height of the walls is nearly the original height, in other words, that the loss from surface erosion in several centuries has been trifling, although numerous opinions to the contrary have been expressed by causal observers. The eastern wall has suffered more from this cause than the others; a belt on the northern half, apparently softer than the remainder of the wall, has been eaten away to a depth of nearly a foot. The interior wall faces are in good condition generally, except about openings and in places near the top.
Evidences of the original flooring are preserved in several of the rooms, especially in the north room. The flooring conformed to the pueblo type in the use of a series of principal beams, about 3 inches in diameter, above which was a secondary series smaller in size and placed 325 quite close together, and above this again a layer of rushes with a coating of clay. All the walls show evidences of the principal series of beams in the line of holes formed by their ends where they were embedded in the walls. In the south wall, in parts of the east wall high up on the level of the upper roof, and in parts of other walls a few stumps of floor beams remained. These specimens of aboriginal woodwork have survived only because they are not in sight from the ground, and their existence therefore was not suspected by the tourists. Evidence of the other features of the floor construction can be seen on the walls in places where they have left an imprint, as described in the memoir previously cited.
No single opening remains intact, as the lintels have been removed from every one of them. This is particularly unfortunate, for openings at their best are an element of weakness in a wall, and here each opening, after the lintel was removed, became, as it were, a center of weakness from which the destruction of the wall mass gradually proceeded further and further.
| PLATE CXV |
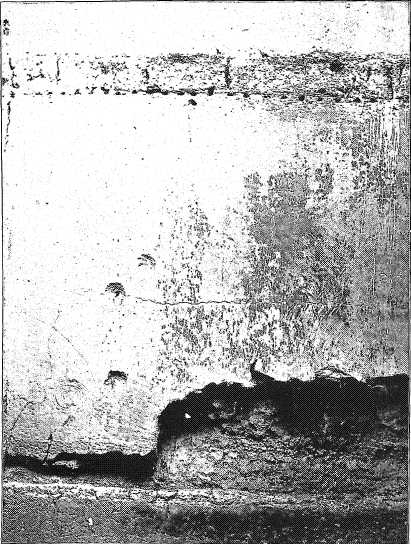 INTERIOR WALL OF CASA GRANDE RUIN |
The plans for the repair of the ruin and its preservation included the reservation of the area covered by remains and, if possible, its inclosure, for within that area are exhibited all the various degrees of decay and disintegration which clearly link the comparatively well preserved Casa Grande with the numerous almost obliterated ruins along the Gila and the Salt, whose vestiges will become even less distinct as time passes and cultivation increases.
It was deemed necessary to remove all the rubbish and debris within the building and from an area measuring 10 feet from the outer walls in every direction. Plate CXVII shows the extent of this area, and six sections are shown in plates CXVIII and CXIX, three on east-and-west lines and three on north-and-south lines. The lines along which these sections were made are indicated on the plan, plate CXVII. The ground level was determined by excavation, and is of course only approximate. The sections show the estimated amount of debris which was to be removed. Aside from other considerations, it was necessary to uncover the walls to the ground level in order to do the necessary underpinning.
It was planned to underpin the walls, where erosion at the ground level had weakened them, with hard-burned brick laid in cement mortar. Plate CXVII shows in a measure the extent of this erosion. The brick surface was to be set back an inch or two and faced with that thickness of cement mortar. Plate CXX shows the south front and plate CXXI the south and east fronts when the brickwork was completed, but before it was plastered, and will illustrate what was planned better than can a description.
326 This treatment, it was believed, would give a surface capable of effectually resisting atmospheric influences and the destructive action of flying sand, and at the same time would not disfigure the ruin by making the repairs obtrusive.
The broken-out lintels of openings were to be replaced, and the cavities above them filled in with brick faced with mortar similar to the underpinning.
The south wall, which was in a dangerous condition, was to be supported by three internal braces, as shown in the plan, plate CXVII. The longest brace or beam was necessarily of wood, as the wide range of temperature in this region, even between day and night, would produce so much expansion and contraction in an iron rod 60 feet long that without some compensating device the wall would be rocked on its base and its rapid destruction necessarily follow.
| PLATE CXVI |
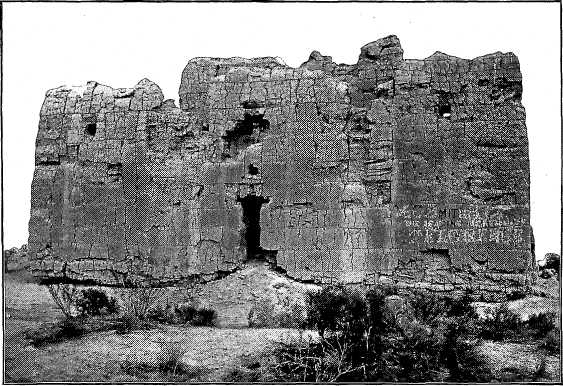 WEST FRONT OF CASA GRANDE RUIN, SHOWING BLOCKS OF MASONRY |
Appended to that portion of the sundry civil appropriation act approved March. 2, 1889,2 in which certain expenses of the United States Geological Survey are provided for, is the following item:
Repair of the ruin of Casa Grande, Arizona: To enable the Secretary of the Interior to repair and protect the ruin of Casa Grande, situate in Pinal County, near Florence, Arizona, two thousand dollars; and the President is authorized to reserve from settlement and sale the land on which said ruin is situated and so much of the public land adjacent thereto as in his judgment may be necessary for the protection of said ruin and of the ancient city of which it is a part.
On the 12th of April, 1889, there was a conference between the Secretary of the Interior and the Commissioner of the General Land Office looking to the execution of the law, and on the 16th of that month the Commissioner submitted a statement on the subject, calling attention to the fact that the appropriation would not be available until July 1 following, and suggesting that a special agent should be sent out to examine the ruin. This suggestion was approved, and on April 27, 1889, Special Agent Alexander L. Morrison, of the General Land Office, was instructed to proceed to the ruins for the purpose of investigating and reporting as to what method should be adopted for their repair and protection. Mr Morrison was further instructed to report "all the facts obtainable as regards said ruins of 'Casa Grande,' in order that appropriate action may be taken by the Department for its preservation."
On May 15,1889, Mr Morrison submitted a report to the Commissioner, describing his journey, the location of the ruin, the ruin itself, and other ruins in the vicinity. He stated that danger to the ruin was of three kinds—(1) by vandalism, (2) by elements, (3) by undermining. He recommended the construction of a roof and an underpinning of 327 stone for the walls. Finally, he gave some historical notes, and closed with a peroration.
Mr Morrison's plans were found impracticable, as their execution would require an expenditure of many times the sum appropriated, and on September 23, 1889, all the papers in the case were transmitted by the Secretary to the Director of the Geological Survey, "for appropriate action under the clause of the act referred to, as being within the province of your Bureau." It was ordered that the work be commenced without the least delay, and November 27, 1889, Mr Victor Mindeleff, of the Bureau of Ethnology, was detailed by the Director and ordered to proceed to the ruin and report on the best means of repairing it and protecting it from further destruction. He was also directed to make other investigations in the vicinity, which have no relation to the present case.
On July 1, 1890, Mr Mindeleff submitted a report. He described the ruins of which Casa Grande is the type, and also Casa Grande itself. He also made a statement of the condition of the ruin and suggested that the main destruction "was due to the undermining of the walls, and stated that much damage had been done by tourists. He recommended (1) that an area about the ruin be fenced in; (2) that a man be located permanently on the ground to watch the ruins; (3) that the ruins be cleaned out; (4) that the walls be underpinned with brick instead of stone, as previously suggested; (5) that the tops of the walls, after removing several inches to afford a good bearing surface, be treated with a coping of cement. It was regarded that this plan, if carried into effect, would afford sufficient protection against the weather, but a plan for a roof was submitted should such a structure be deemed desirable and practicable. Mr Mindeleff also recommended a number of tie-rods and beams, the replacement of the broken-out lintels, and the filling of the cavities above.
This plan was approved in its general features, but the means provided for its execution were found insufficient. A further complication arose from the fact that a few months later Mr Mindeleff severed his connection with the Bureau of Ethnology and his knowledge became no longer available.
November 20, 1890, the writer was ordered to proceed to the ruin and inaugurate the work of repair, following, so far as practicable, the plans already approved. He left Washington soon afterward and reached the ruin late in December. It was found necessary to make a detailed survey of the ruin and of the group of which it forms a part, and to make plans and sections showing the probable amount of excavation for the use of those who were invited to bid on the work. Furthermore, the amount appropriated was so well known to be inadequate that great difficulty was experienced in obtaining bids, and it was only through the efficient cooperation of the Reverend I. T. Whittemore at Florence and of Mr C. A. Garlick at Phoenix that success was finally 328 achieved. Two bids were received from the former place and one from the latter; but this was not accomplished until March 17, 1891, the date when the last bid was received. In the meantime the writer, having completed his work at Casa Grande, so far as he could, had entered, in January, on an archeologic investigation of the valley of the Rio Verde, in compliance with his orders to that effect.
It was found impossible to execute all the work deemed requisite for the preservation of the ruin within the limits of the appropriation. A selection of items became necessary, therefore, and those which were of most importance were chosen. Even in this, however, it was found that a maximum limit on the amount of work to be done on each item must be set, and this limit was considerably below the amount of work estimated to be necessary.
The first thing to be done was, of course, the clearing out of the rubbish and debris. The item next in importance was the underpinning of the walls with brick wherever it was needed. The third item was the restoration of the lintels and the filling of the cavities above them. The fourth item was the tying in of the south wall, or of the several parts of it, with braces. This was the only feature of the plan which would appreciably disfigure the ruin, but some such device was deemed essential for the preservation of the south wall.
These four items consumed practically all of the amount appropriated, and the other items of the original plan were therefore omitted. The bid of T. L. Stouffer and F. E. White, of Florence, Arizona, covering the four items, was accepted, and a contract was made with them, under date of May 9, 1891, for the execution of the work for the sum of $1,985. This contract, together with the specifications, plans, and other drawings which formed part of it, accompany this report. It was transmitted to the Director of the Geological Survey, and by him approved and forwarded to the Secretary of the Interior June 6, 1891. It was approved by the Acting Secretary June 20, 1891. Finally, on July 20, 1891, it was placed on file, together "with the bids, proposals, and all the original papers."
A time limit of two months was made in the contract, expiring August 20, 1891, but it was changed to four months from July 1, 1891, expiring October 31, 1891. Before the time expired, however, Mr H. G. Rizer, then chief clerk of the Bureau of Ethnology, was ordered to proceed to Casa Grande ruin to examine the work done and, if in accord with the terms of the contract and the specifications, to certify the amount due the contractors. He submitted a report, under date of November 24, 1891, which is appended hereto. He also obtained six photographic negatives of the work as it stood a short time before its completion, and two of these (reproduced in plates CXX and CXXI) have been utilized in the preparation of this report.
Mr Rizer found that a considerable amount of work had been done by the contractors in excess of that authorized, and also that not sufficient 329 work had been done to render the repairs permanently effective. Under the terms of the contract, no amount in excess of that stated ($1,985) could be paid, and payment of this amount was made late in 1891. On January 7, 1892, the contractors filed a claim for extra work on the ruin amounting to $600.40. The work was actually performed, but the terms of the contract were clear, and the claim was therefore disapproved January 28, 1892.
It would have been desirable to have had a supervisor of the work, but as the contract consumed practically all of the amount appropriated no provision could be made for one. It is fortunate, therefore, that the Reverend I. T. Whittemore, who had in the meantime been appointed honorary custodian of the ruin, generously undertook to look after the work without compensation, and on its conclusion the small sum remaining ($15) was turned over to him, thus exhausting the appropriation. In the sundry civil appropriation act for the year ending June 30, 1893, provision was made for a salaried custodian of the ruin, and Mr Whittemore was appointed to this position. Similar provision has been continued from year to year to the present time.
It is to be regretted that the necessities of the case, imposed by the limited amount appropriated, compelled the fixing of a maximum amount of work so far below the amount necessary that the repair of the ruin is incomplete. Had it been possible to carry out the plans, it is believed that the ruin would have stood unchanged for many decades, if not for a century. Should further provision be made for the continuation of the work, it should include an item for the fencing of the area covered by the ruins or of the reservation, and possibly an item for the construction of a roof.
It is not clear that a roof is absolutely necessary, but it is certain that it would be very undesirable. The region where this rain occurs has probably less rainfall than any other part of the United States, but it must not be forgotten that while rainstorms are infrequent they are sometimes violent, and what damage they do may be done in a few hours. All the items for the repair of the ruin, except that pertaining to a roof, were so devised that the ruin was not materially disfigured or changed, and were they fully carried out the ruin would present much the same general appearance as before. It is important that this appearance should be preserved as far as possible, but it can not be maintained if a roof is erected over the walls. As four years have elapsed since the completion of the work, it should be possible now to determine whether atmospheric erosion has played a material part in the work of destruction.3
In the original plans and in the specifications which formed part of the contract (although this section was not operative) a plan for a roof was included. Such a structure, if erected at all, should be made as 330 inconspicuous as possible and should be supported entirely from within the building. The system of framing employed might safely be left to the contractor if he were made responsible for the strength of the completed structure.
| PLATE CXVII |
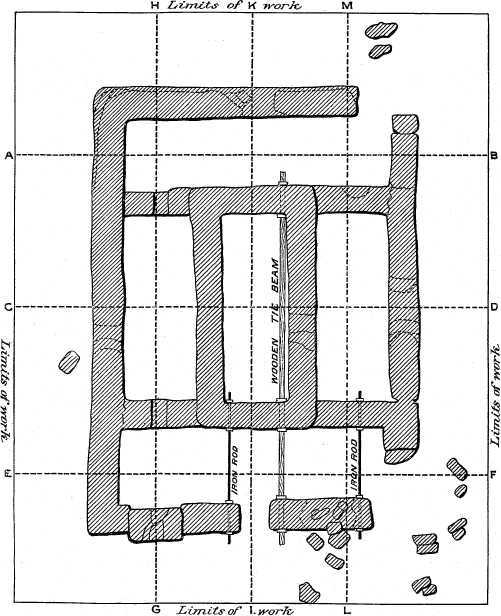 PLAN SHOWING GROUND-LEVEL EROSION, TIE-RODS, LIMITS OF WORK, AND LINES OF GROUND SECTIONS |
The final step in the execution of the law quoted was taken June 22, 1892. On that date the recommendation of the writer to the Director of the Geological Survey, referred by him to the Secretary of the Interior and by the latter to the President, was finally approved, and it was ordered that an area of land sufficient for the preservation of the ruin, and comprising in all 480 acres, be reserved under authority of act of Congress approved March 2, 1889. This area is shown on the map reproduced in plate CXXV, the base of which is a map accompanying the report of Mr H. C. Rizer.
The letter of the Secretary of the Interior recommending the reservation of the Casa Grande tract, with its indorsement by the President, is as follows:
The limits of this reservation are laid down on the plat of the survey of said township in the General Land Office, and the reservation is now under the control of the Secretary of the Interior.
| PLATE CXVIII |
 Section A-B |
 Section C-D |
 Section E-F EAST-AND-WEST GROUND SECTIONS. |
In the course of the excavations a number of specimens of archeologic interest were unearthed. These were all preserved and on the conclusion of the work were forwarded to the National Museum in Washington, in compliance with the terms of the contract. Following is a list showing the collection number and also the Museum number.
331| PLATE CXIX |
 Section G-H |
 Section I-K |
 Section L-M NORTH-AND-SOUTH GROUND SECTIONS. |
This contract, made and entered into this ninth day of May, eighteen hundred and ninety-one, between Theodore Louis Stouffer and Frederick Emerson White, both of Florence, Arizona, as principals, and Augustine Gray Williams, of Florence, Arizona, Andrew James Doran, of Florence, Arizona, as sureties, of the first part, and the United States of America, by Cosmos Mindeleff, acting for the Secretary of the Interior, of the second part:
Witnesseth, That the said parties of the first part do hereby contract and agree with the United States of America, as follows: That for the consideration hereinafter mentioned they will at their own expense and risk perform and execute the work upon the Casa Grande ruin, described and specified in the specification hereto annexed and forming a part hereof, in the manner and with the conditions specified, items of said work to be as follows:
Item No. 1. Clearing out the débris: To excavate and remove 350 cubic yards of earth and débris, or less, as specified, amount of excavation not to exceed 350 cubic yards.
Item No. 2. Underpinning walls: To underpin the walls as specified, requiring 750 cubic feet of brick masonry, or less, amount of masonry not to exceed 750 cubic feet.
Item No. 3. Filling in cavities: To fill in cavities and openings as specified, 500 lineal feet of 2 by 4 inches squared lumber and 800 cubic feet of masonry, or less, whole amount of filling not to exceed 825 cubic feet.
Item No. 4. To brace the walls as specified in the annexed plan and specifications.
Items numbered five and six of the specifications hereto annexed, together with the plans, specifications, and conditions pertaining especially and only to them and not to the other items, are omitted.
The said parties of the first part further contract and agree to deliver over the work, completed and finished, to such person as the Secretary of the Interior may designate, within two months after receipt of notice that this contract has been approved by the Secretary of the Interior.
It is further stipulated and agreed, That should the parties of the first part fail to complete the work within the time specified, or should they deliver work which is not in accordance with the plans and specifications hereto annexed, only such sum shall be paid for the work as may be agreed upon by the said parties of the first part and the Secretary 334 of the Interior; and it is further stipulated and agreed on the part of the parties of the first part that if the work is not completed in the time specified and according to the specifications hereto annexed they will pay to the United States a sum not exceeding fifty dollars for each and every week after the time specified, such payments to be deducted from the amount due for work done: Provided, That the Secretary of the Interior, or such person as he may authorize to do so, may extend the time for the completion of the work.
And the United States of America, by the said Cosmos Mindeleff, acting for the Secretary of the Interior, do hereby contract and agree with the said parties of the first part that for the aforesaid work, performed and executed in the manner and under the conditions aforesaid, there shall be paid to the said parties of the first part the following sums:
For item No. 1. For clearing out the débris, as specified and as above limited, sixty cents ($0.60) for each cubic yard.
For item No. 2. For underpinning walls, as specified and as above limited, one dollar ($1) for each cubic foot.
For item No. 3. For filling in cavities, as specified and as above limited, one dollar ($1) for each cubic foot, including lumber.
For item No. 4. For bracing walls, as specified, two hundred dollars ($200). Provided, That payments for the work here contracted for shall be made only after the inspection and approval of the work by such person as the Secretary of the Interior shall designate.
It is an express condition of this contract that it shall have no force or effect until it is submitted to and approved by the Secretary of the Interior.
It is a further condition of this contract that no Member or Delegate to Congress, or any other officer or agent of the United States, either directly or indirectly, himself or by any other person in trust for him, or for his use and benefit, or on his account, is a party to or in any manner interested, in whole or in part, in this contract, or in the enjoyments, benefits, profits, or emoluments arising therefrom.
| (Signed) | Theodore Louis Stouffer. | [seal] |
| Frederick Emerson White. | [seal] | |
| Augustine Gray Williams. | [seal] | |
| Andrew James Doran. | [seal] |
Witnesses as to Stouffer, White, Doran, and Williams:
| (Signed) | Frank C. Kebbey, Clerk District Court, Second Judicial District, Territory of Arizona. |
| Cosmos Mindeleff, [seal] Acting for the Secretary of the Interior. |
Witnesses as to Cosmos Mindeleff:
| (Signed) | Jeff Hunt. |
| Chas. B. Eaman. |
| (Signed) | Augustine Gray Williams. | [seal] |
| Andrew James Doran. | [seal] |
| [seal.] | (Signed) | Frank C. Kebbey, Clerk District Court, Second Judicial District, Territory of Arizona. |
| (Signed) | Joseph H. Kebbey, Associate Justice Supreme Court, Arizona Territory. |
| PLATE CXX |
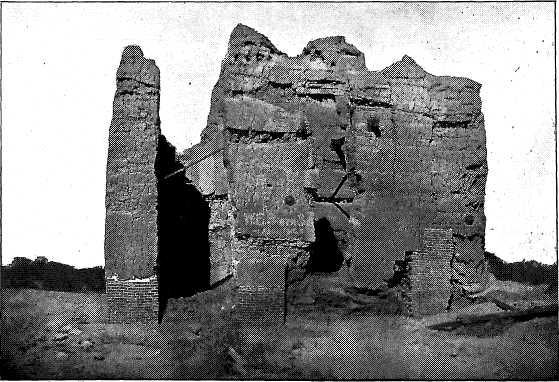 SOUTH FRONT OF THE RUIN, SHOWING UNDERPINNING AND ENDS OF TIE-RODS |
All the work upon this ruin is to be carried out in such a manner as to interfere as little as possible with the present condition and appearance of the building, and the contractors will be held responsible for any injury to it.
The work is to be carried on under a supervisor, acting for the United States, who shall have power to reject any materials it is proposed to use in the work which are not in his judgment equal to those specified, and he shall have power to have torn down any work done which he has reason to suspect is not such as required by the specifications, but if such work shall prove upon inspection to have been well done the contractor may make a charge of the amount which would have been allowed for that part of the work had it passed inspection.
When the work is completed it must pass the final inspection of the supervisor, or such person as the Secretary of the Interior may designate for the purpose.
The débris now filling up the interior is to be removed down to the floor level, or the original ground level. The débris covering an area 336 measuring 10 feet from the exterior walls of the building in every direction is also to be removed. This work is to be carried on in conjunction with the underpinning of the walls, and is to be dependent upon the progress of the latter, the work being done as required by the person holding the contract for the underpinning. All proper precautions must be observed during the progress of the work to prevent any injury to the building, the walls being properly braced and supported before excavation is commenced. The contractor will be held responsible for any injury to the building. Any objects found of archeologic or other value properly belong to the United States and must be deposited in the National Museum. The material removed from the building and from the area about it is to be removed to a proper distance, not less than 100 yards from the building. Proper drainage channels must be provided to keep the excavated area permanently clear of water.
The walls where eroded at the ground level are to be underpinned with hard-burned brick, laid in good cement mortar and extending to a depth of at least 12 inches below the original ground level. This work must be carried on gradually and very carefully in conjunction with the clearing out of the débris. The under surfaces of the overhanging walls must be carefully trimmed to afford solid horizontal bearings against the brickwork. The face of the brickwork is to be set back at least 1 inch and not more than 2 inches from the face of the wall, and the brickwork is to be plastered with a coating of cement mortar, 1 to 2 inches thick, bringing it out flush with the outer wall.
The broken-out lintels of openings are to be replaced by wooden lintels composed of squared lumber, 2 by 4 inches in size, laid side by side across nearly the whole thickness of the walls, with not more than 1 inch space between the boards, and of the same length as the original lintels. The broken-out walls are to be trimmed to afford solid resting places for the new lintels, which are to occupy the same horizontal planes that the old ones did. The openings above the lintels are to be filled in in the same manner as the underpinning previously described, the tinder wall surfaces being carefully dressed to afford solid horizontal bearings, the brick work being set back 1 inch from the wall surfaces and plastered with a coating of cement mortar to bring it out flush with the wall.
One wooden brace and two iron braces are to be put in, as shown upon the plan hereto annexed. The wooden brace is to be of one piece, or of two pieces well bolted together, of selected lumber, free from knots and other imperfections, squared, and measuring 6 by 8 inches in 337 cross section. The iron braces are to be of 1 inch diameter, best quality wrought-iron rods. The bearing plates, four to each rod, are to be not less than 10 inches in diameter, of sufficient strength, and securely and permanently fastened to the braces.
Such area as may be determined is to be fenced with the best quality of galvanized iron barbed wire, strung upon posts placed 20 feet apart. The posts are to be of mesquite, not less than 3 inches in diameter and of a reasonable degree of straightness (not varying more than 5 inches from a straight line). The posts are to be at least 6 feet 6 inches long and are to be planted perpendicularly with 4 feet 6 inches clear and at least 2 feet below the ground surface. Three lines of double wire are to be stretched upon and securely fastened to the posts, the first at a distance of 2 feet from the ground, the second at 3 feet, and the third at 4 feet from the ground. Two gateways are to be provided, at such points as may be directed, the side posts to be of squared timber, 6 by 6 inches in cross section, and the gates to be made of sawed lumber 1 inch by 5 inches, hung upon good iron hinges, and leaving a clear space of not less than 12 feet when open, the whole to be executed in the best and most workmanlike manner.
The building is to be crowned by a roof of corrugated iron, supported in the manner shown in the accompanying plan and sections. The uprights are to be of selected squared lumber 1 foot square, each in a single piece, the lower ends planted at least 3 feet below the original ground level, and to be braced and tied to each other, as shown in the plan. The tie pieces are to be of selected squared lumber, 4 inches by 6 inches in cross section. The roof is to be framed and braced in the ordinary manner, and this framing is to extend beyond the outer wall 6 feet. The covering is to be a good quality of corrugated iron roofing, securely fastened to the framework, and painted with three good coats of the best quality of roof paint. The whole to be constructed and executed, in the best and most workmanlike manner, of good materials throughout, and to be of a strength sufficient to withstand the windstorms to which it may be subjected.
| PLATE CXXI |
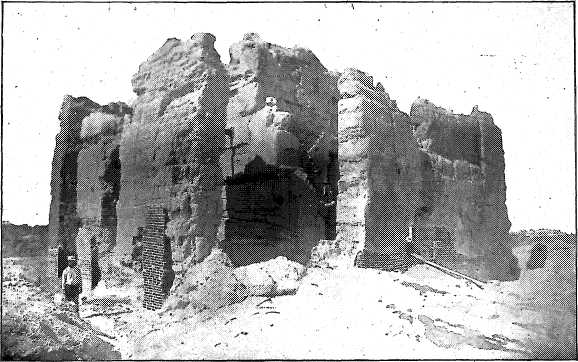 VIEW FROM THE SOUTHEAST BEFORE THE COMPLETION OF THE WORK |
Plans and sections accompanying specifications are as follows:
| (Signed) | Cosmos Mindeleff. Sworn to and subscribed before me at Washington, D.C., this 18th day of July, 1891. |
|
| [seal] | (Signed) | Jno. D. McChesney, Notary Public. |
| (Signed) | T. L. Stouffer. |
| F. E. White. |
| (Signed) | C. D. Henry. |
| (Signed) | C. D. Henry. |
| (Signed) | C. D. Henry. |
| (Signed) | M. E. Clauton. |
| PLATE CXXII |
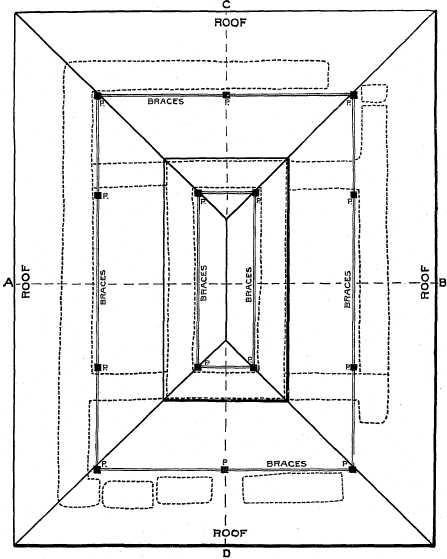 SUGGESTED PLAN OF ROOF AND SUPPORT |
| (Signed) | J. W. Powell, Director |
| (Signed) | Geo. C. Chandler, Acting Secretary. |
| PLATE CXXIII |
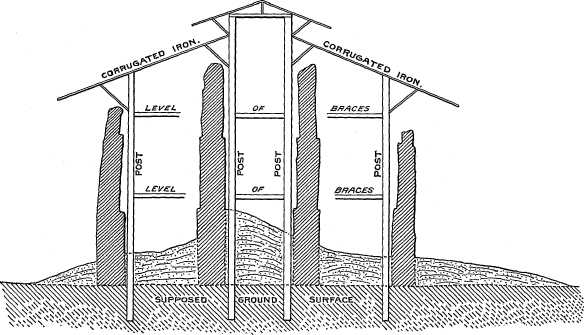 SECTION THROUGH A-B OF ROOF PLAN. SHOWING SUGGESTED ROOF SUPPORT |
| Item | 1. Excavating and clearing out débris. | 2. Underpinning walls. | 3. Filling in cavities. | 4. Braces. |
|---|---|---|---|---|
| Maximum authorized. | 350 cubic yards. | 750 cubic feet. | 825 cubic feet. | 1 wood and 1 iron. |
| Performed by contractors. | 570 cubic yards. | 919 cubic feet. | 1,161 cubic feet. | 1 wood and 2 iron. |
| Excess | 220 cubic yards. | 169 cubic feet. | 336 cubic feet. | —— |
| Contract Price | 60 cents per cubic yard. | $1 per cubic foot. | $1 per cubic foot. | $200 |
| Maximum allowances under contract. | $210 | 750 | 825 | 200 |
| Amount contractors claim to have earned. | $342 | 919 | 1,161 | 200 |
| Excess of contractors' claim over amount authorized. | $132 | 169 | 336 | —— |
| PLATE CXXIV |
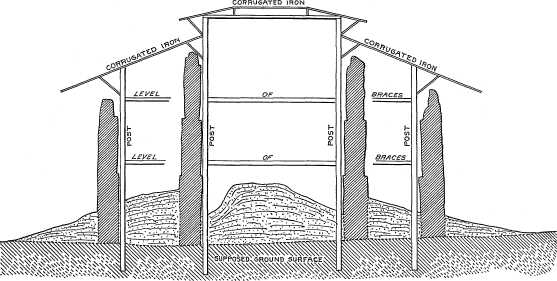 SECTION THROUGH C-D OF ROOF PLAN, SHOWING SUGGESTED ROOF SUPPORT |
| PLATE CXXV |
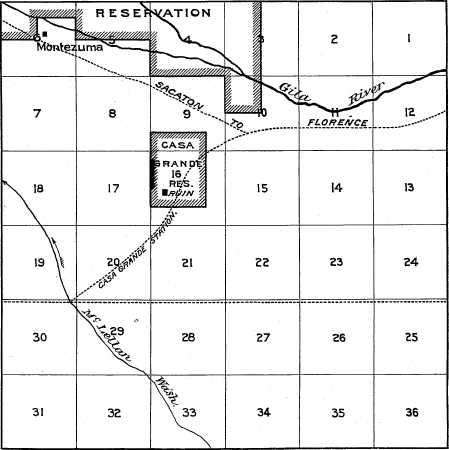 MAP OF TOWNSHIP 5 SOUTH, RANGE 8 EAST, GILA AND SALT RIVER BASE AND MERIDIAN (6 MILES SQUARE), SHOWING LOCATION OF CASA GRANDE RESERVATION AND RUIN |
| Adobe construction, what constitutes | 323 |
| Burrell, H. H., Casa Grande photographed by | 343 |
| Clauton, M. E., bid of, for repair of Casa Grande | 339 |
| Colton, A. T., on Casa Grande reserve | 340 |
| Contract for repairing Casa Grande | 333-335 |
| Doran, A. J., affidavit of | 335 |
| contract with, for Casa Grande repair | 334 |
| Eaman, C. B., witness to Casa Grande contract | 334 |
| Garlick, C. A., cooperation of, in repair of Casa Grande | 327 |
| Henry, C. D., bids of, for repair of Casa Grande | 338-339 |
| Hoar, G.F., interest of, in Casa Grande | 346 |
| Hunt, Jeff, witness to Casa Grande contract | 334 |
| Kebbey, F. C., witness to Casa Grande contract | 334, 335 |
| Kebbey, J. H., affidavit of | 335 |
| Kino, Eusebius, Casa Grande visited by | 323, 345 |
| McGee, W. J., directed to examine Casa Grande | 347 |
| examination of Casa Grande by | 329 |
| examination of Casa Grande recommended by | 344-347 |
| report on Casa Grande by | 348-349 |
| Mindeleff, V., report by, on Casa Grande | 327 |
| Morrison, A. L., report by, on Casa Grande | 326-327 |
| Specimens found at Casa Grande | 330-332 |
| Stouffer, T. L., bid of, for Casa Grande repair | 328, 338 |
| contract with, for Casa Grande repair | 334 |
| White, F. E., bid of, on Casa Grande repair | 328, 338 |
| contract with, for Casa Grande repair | 334 |
| Whittemore, I. T., appointed custodian of Casa Grande | 329 |
| compensation of, recommended | 318 |
| cooperation of, in repair of Casa Grande | 327 |
| judgment of, regarding Casa Grande | 316 |
| on further protection of Casa Grande | 341 |
| Williams, A. G., affidavit of | 335 |
| contract with, for Casa Grande repair | 334 |
End of the Project Gutenberg EBook of The Repair Of Casa Grande Ruin,
Arizona, in 1891, by Cosmos Mindeleff
*** END OF THIS PROJECT GUTENBERG EBOOK THE REPAIR OF CASA GRANDE ***
***** This file should be named 17488-h.htm or 17488-h.zip *****
This and all associated files of various formats will be found in:
http://www.gutenberg.org/1/7/4/8/17488/
Produced by Louise Hope, Carlo Traverso, and the Online
Distributed Proofreading Team at http://www.pgdp.net (This
file was produced from images generously made available
by the Bibliothèque nationale de France (BnF/Gallica) at
http://gallica.bnf.fr)
Updated editions will replace the previous one--the old editions
will be renamed.
Creating the works from public domain print editions means that no
one owns a United States copyright in these works, so the Foundation
(and you!) can copy and distribute it in the United States without
permission and without paying copyright royalties. Special rules,
set forth in the General Terms of Use part of this license, apply to
copying and distributing Project Gutenberg-tm electronic works to
protect the PROJECT GUTENBERG-tm concept and trademark. Project
Gutenberg is a registered trademark, and may not be used if you
charge for the eBooks, unless you receive specific permission. If you
do not charge anything for copies of this eBook, complying with the
rules is very easy. You may use this eBook for nearly any purpose
such as creation of derivative works, reports, performances and
research. They may be modified and printed and given away--you may do
practically ANYTHING with public domain eBooks. Redistribution is
subject to the trademark license, especially commercial
redistribution.
*** START: FULL LICENSE ***
THE FULL PROJECT GUTENBERG LICENSE
PLEASE READ THIS BEFORE YOU DISTRIBUTE OR USE THIS WORK
To protect the Project Gutenberg-tm mission of promoting the free
distribution of electronic works, by using or distributing this work
(or any other work associated in any way with the phrase "Project
Gutenberg"), you agree to comply with all the terms of the Full Project
Gutenberg-tm License (available with this file or online at
http://gutenberg.org/license).
Section 1. General Terms of Use and Redistributing Project Gutenberg-tm
electronic works
1.A. By reading or using any part of this Project Gutenberg-tm
electronic work, you indicate that you have read, understand, agree to
and accept all the terms of this license and intellectual property
(trademark/copyright) agreement. If you do not agree to abide by all
the terms of this agreement, you must cease using and return or destroy
all copies of Project Gutenberg-tm electronic works in your possession.
If you paid a fee for obtaining a copy of or access to a Project
Gutenberg-tm electronic work and you do not agree to be bound by the
terms of this agreement, you may obtain a refund from the person or
entity to whom you paid the fee as set forth in paragraph 1.E.8.
1.B. "Project Gutenberg" is a registered trademark. It may only be
used on or associated in any way with an electronic work by people who
agree to be bound by the terms of this agreement. There are a few
things that you can do with most Project Gutenberg-tm electronic works
even without complying with the full terms of this agreement. See
paragraph 1.C below. There are a lot of things you can do with Project
Gutenberg-tm electronic works if you follow the terms of this agreement
and help preserve free future access to Project Gutenberg-tm electronic
works. See paragraph 1.E below.
1.C. The Project Gutenberg Literary Archive Foundation ("the Foundation"
or PGLAF), owns a compilation copyright in the collection of Project
Gutenberg-tm electronic works. Nearly all the individual works in the
collection are in the public domain in the United States. If an
individual work is in the public domain in the United States and you are
located in the United States, we do not claim a right to prevent you from
copying, distributing, performing, displaying or creating derivative
works based on the work as long as all references to Project Gutenberg
are removed. Of course, we hope that you will support the Project
Gutenberg-tm mission of promoting free access to electronic works by
freely sharing Project Gutenberg-tm works in compliance with the terms of
this agreement for keeping the Project Gutenberg-tm name associated with
the work. You can easily comply with the terms of this agreement by
keeping this work in the same format with its attached full Project
Gutenberg-tm License when you share it without charge with others.
1.D. The copyright laws of the place where you are located also govern
what you can do with this work. Copyright laws in most countries are in
a constant state of change. If you are outside the United States, check
the laws of your country in addition to the terms of this agreement
before downloading, copying, displaying, performing, distributing or
creating derivative works based on this work or any other Project
Gutenberg-tm work. The Foundation makes no representations concerning
the copyright status of any work in any country outside the United
States.
1.E. Unless you have removed all references to Project Gutenberg:
1.E.1. The following sentence, with active links to, or other immediate
access to, the full Project Gutenberg-tm License must appear prominently
whenever any copy of a Project Gutenberg-tm work (any work on which the
phrase "Project Gutenberg" appears, or with which the phrase "Project
Gutenberg" is associated) is accessed, displayed, performed, viewed,
copied or distributed:
This eBook is for the use of anyone anywhere at no cost and with
almost no restrictions whatsoever. You may copy it, give it away or
re-use it under the terms of the Project Gutenberg License included
with this eBook or online at www.gutenberg.org
1.E.2. If an individual Project Gutenberg-tm electronic work is derived
from the public domain (does not contain a notice indicating that it is
posted with permission of the copyright holder), the work can be copied
and distributed to anyone in the United States without paying any fees
or charges. If you are redistributing or providing access to a work
with the phrase "Project Gutenberg" associated with or appearing on the
work, you must comply either with the requirements of paragraphs 1.E.1
through 1.E.7 or obtain permission for the use of the work and the
Project Gutenberg-tm trademark as set forth in paragraphs 1.E.8 or
1.E.9.
1.E.3. If an individual Project Gutenberg-tm electronic work is posted
with the permission of the copyright holder, your use and distribution
must comply with both paragraphs 1.E.1 through 1.E.7 and any additional
terms imposed by the copyright holder. Additional terms will be linked
to the Project Gutenberg-tm License for all works posted with the
permission of the copyright holder found at the beginning of this work.
1.E.4. Do not unlink or detach or remove the full Project Gutenberg-tm
License terms from this work, or any files containing a part of this
work or any other work associated with Project Gutenberg-tm.
1.E.5. Do not copy, display, perform, distribute or redistribute this
electronic work, or any part of this electronic work, without
prominently displaying the sentence set forth in paragraph 1.E.1 with
active links or immediate access to the full terms of the Project
Gutenberg-tm License.
1.E.6. You may convert to and distribute this work in any binary,
compressed, marked up, nonproprietary or proprietary form, including any
word processing or hypertext form. However, if you provide access to or
distribute copies of a Project Gutenberg-tm work in a format other than
"Plain Vanilla ASCII" or other format used in the official version
posted on the official Project Gutenberg-tm web site (www.gutenberg.org),
you must, at no additional cost, fee or expense to the user, provide a
copy, a means of exporting a copy, or a means of obtaining a copy upon
request, of the work in its original "Plain Vanilla ASCII" or other
form. Any alternate format must include the full Project Gutenberg-tm
License as specified in paragraph 1.E.1.
1.E.7. Do not charge a fee for access to, viewing, displaying,
performing, copying or distributing any Project Gutenberg-tm works
unless you comply with paragraph 1.E.8 or 1.E.9.
1.E.8. You may charge a reasonable fee for copies of or providing
access to or distributing Project Gutenberg-tm electronic works provided
that
- You pay a royalty fee of 20% of the gross profits you derive from
the use of Project Gutenberg-tm works calculated using the method
you already use to calculate your applicable taxes. The fee is
owed to the owner of the Project Gutenberg-tm trademark, but he
has agreed to donate royalties under this paragraph to the
Project Gutenberg Literary Archive Foundation. Royalty payments
must be paid within 60 days following each date on which you
prepare (or are legally required to prepare) your periodic tax
returns. Royalty payments should be clearly marked as such and
sent to the Project Gutenberg Literary Archive Foundation at the
address specified in Section 4, "Information about donations to
the Project Gutenberg Literary Archive Foundation."
- You provide a full refund of any money paid by a user who notifies
you in writing (or by e-mail) within 30 days of receipt that s/he
does not agree to the terms of the full Project Gutenberg-tm
License. You must require such a user to return or
destroy all copies of the works possessed in a physical medium
and discontinue all use of and all access to other copies of
Project Gutenberg-tm works.
- You provide, in accordance with paragraph 1.F.3, a full refund of any
money paid for a work or a replacement copy, if a defect in the
electronic work is discovered and reported to you within 90 days
of receipt of the work.
- You comply with all other terms of this agreement for free
distribution of Project Gutenberg-tm works.
1.E.9. If you wish to charge a fee or distribute a Project Gutenberg-tm
electronic work or group of works on different terms than are set
forth in this agreement, you must obtain permission in writing from
both the Project Gutenberg Literary Archive Foundation and Michael
Hart, the owner of the Project Gutenberg-tm trademark. Contact the
Foundation as set forth in Section 3 below.
1.F.
1.F.1. Project Gutenberg volunteers and employees expend considerable
effort to identify, do copyright research on, transcribe and proofread
public domain works in creating the Project Gutenberg-tm
collection. Despite these efforts, Project Gutenberg-tm electronic
works, and the medium on which they may be stored, may contain
"Defects," such as, but not limited to, incomplete, inaccurate or
corrupt data, transcription errors, a copyright or other intellectual
property infringement, a defective or damaged disk or other medium, a
computer virus, or computer codes that damage or cannot be read by
your equipment.
1.F.2. LIMITED WARRANTY, DISCLAIMER OF DAMAGES - Except for the "Right
of Replacement or Refund" described in paragraph 1.F.3, the Project
Gutenberg Literary Archive Foundation, the owner of the Project
Gutenberg-tm trademark, and any other party distributing a Project
Gutenberg-tm electronic work under this agreement, disclaim all
liability to you for damages, costs and expenses, including legal
fees. YOU AGREE THAT YOU HAVE NO REMEDIES FOR NEGLIGENCE, STRICT
LIABILITY, BREACH OF WARRANTY OR BREACH OF CONTRACT EXCEPT THOSE
PROVIDED IN PARAGRAPH F3. YOU AGREE THAT THE FOUNDATION, THE
TRADEMARK OWNER, AND ANY DISTRIBUTOR UNDER THIS AGREEMENT WILL NOT BE
LIABLE TO YOU FOR ACTUAL, DIRECT, INDIRECT, CONSEQUENTIAL, PUNITIVE OR
INCIDENTAL DAMAGES EVEN IF YOU GIVE NOTICE OF THE POSSIBILITY OF SUCH
DAMAGE.
1.F.3. LIMITED RIGHT OF REPLACEMENT OR REFUND - If you discover a
defect in this electronic work within 90 days of receiving it, you can
receive a refund of the money (if any) you paid for it by sending a
written explanation to the person you received the work from. If you
received the work on a physical medium, you must return the medium with
your written explanation. The person or entity that provided you with
the defective work may elect to provide a replacement copy in lieu of a
refund. If you received the work electronically, the person or entity
providing it to you may choose to give you a second opportunity to
receive the work electronically in lieu of a refund. If the second copy
is also defective, you may demand a refund in writing without further
opportunities to fix the problem.
1.F.4. Except for the limited right of replacement or refund set forth
in paragraph 1.F.3, this work is provided to you 'AS-IS' WITH NO OTHER
WARRANTIES OF ANY KIND, EXPRESS OR IMPLIED, INCLUDING BUT NOT LIMITED TO
WARRANTIES OF MERCHANTIBILITY OR FITNESS FOR ANY PURPOSE.
1.F.5. Some states do not allow disclaimers of certain implied
warranties or the exclusion or limitation of certain types of damages.
If any disclaimer or limitation set forth in this agreement violates the
law of the state applicable to this agreement, the agreement shall be
interpreted to make the maximum disclaimer or limitation permitted by
the applicable state law. The invalidity or unenforceability of any
provision of this agreement shall not void the remaining provisions.
1.F.6. INDEMNITY - You agree to indemnify and hold the Foundation, the
trademark owner, any agent or employee of the Foundation, anyone
providing copies of Project Gutenberg-tm electronic works in accordance
with this agreement, and any volunteers associated with the production,
promotion and distribution of Project Gutenberg-tm electronic works,
harmless from all liability, costs and expenses, including legal fees,
that arise directly or indirectly from any of the following which you do
or cause to occur: (a) distribution of this or any Project Gutenberg-tm
work, (b) alteration, modification, or additions or deletions to any
Project Gutenberg-tm work, and (c) any Defect you cause.
Section 2. Information about the Mission of Project Gutenberg-tm
Project Gutenberg-tm is synonymous with the free distribution of
electronic works in formats readable by the widest variety of computers
including obsolete, old, middle-aged and new computers. It exists
because of the efforts of hundreds of volunteers and donations from
people in all walks of life.
Volunteers and financial support to provide volunteers with the
assistance they need, is critical to reaching Project Gutenberg-tm's
goals and ensuring that the Project Gutenberg-tm collection will
remain freely available for generations to come. In 2001, the Project
Gutenberg Literary Archive Foundation was created to provide a secure
and permanent future for Project Gutenberg-tm and future generations.
To learn more about the Project Gutenberg Literary Archive Foundation
and how your efforts and donations can help, see Sections 3 and 4
and the Foundation web page at http://www.pglaf.org.
Section 3. Information about the Project Gutenberg Literary Archive
Foundation
The Project Gutenberg Literary Archive Foundation is a non profit
501(c)(3) educational corporation organized under the laws of the
state of Mississippi and granted tax exempt status by the Internal
Revenue Service. The Foundation's EIN or federal tax identification
number is 64-6221541. Its 501(c)(3) letter is posted at
http://pglaf.org/fundraising. Contributions to the Project Gutenberg
Literary Archive Foundation are tax deductible to the full extent
permitted by U.S. federal laws and your state's laws.
The Foundation's principal office is located at 4557 Melan Dr. S.
Fairbanks, AK, 99712., but its volunteers and employees are scattered
throughout numerous locations. Its business office is located at
809 North 1500 West, Salt Lake City, UT 84116, (801) 596-1887, email
business@pglaf.org. Email contact links and up to date contact
information can be found at the Foundation's web site and official
page at http://pglaf.org
For additional contact information:
Dr. Gregory B. Newby
Chief Executive and Director
gbnewby@pglaf.org
Section 4. Information about Donations to the Project Gutenberg
Literary Archive Foundation
Project Gutenberg-tm depends upon and cannot survive without wide
spread public support and donations to carry out its mission of
increasing the number of public domain and licensed works that can be
freely distributed in machine readable form accessible by the widest
array of equipment including outdated equipment. Many small donations
($1 to $5,000) are particularly important to maintaining tax exempt
status with the IRS.
The Foundation is committed to complying with the laws regulating
charities and charitable donations in all 50 states of the United
States. Compliance requirements are not uniform and it takes a
considerable effort, much paperwork and many fees to meet and keep up
with these requirements. We do not solicit donations in locations
where we have not received written confirmation of compliance. To
SEND DONATIONS or determine the status of compliance for any
particular state visit http://pglaf.org
While we cannot and do not solicit contributions from states where we
have not met the solicitation requirements, we know of no prohibition
against accepting unsolicited donations from donors in such states who
approach us with offers to donate.
International donations are gratefully accepted, but we cannot make
any statements concerning tax treatment of donations received from
outside the United States. U.S. laws alone swamp our small staff.
Please check the Project Gutenberg Web pages for current donation
methods and addresses. Donations are accepted in a number of other
ways including checks, online payments and credit card donations.
To donate, please visit: http://pglaf.org/donate
Section 5. General Information About Project Gutenberg-tm electronic
works.
Professor Michael S. Hart is the originator of the Project Gutenberg-tm
concept of a library of electronic works that could be freely shared
with anyone. For thirty years, he produced and distributed Project
Gutenberg-tm eBooks with only a loose network of volunteer support.
Project Gutenberg-tm eBooks are often created from several printed
editions, all of which are confirmed as Public Domain in the U.S.
unless a copyright notice is included. Thus, we do not necessarily
keep eBooks in compliance with any particular paper edition.
Most people start at our Web site which has the main PG search facility:
http://www.gutenberg.org
This Web site includes information about Project Gutenberg-tm,
including how to make donations to the Project Gutenberg Literary
Archive Foundation, how to help produce our new eBooks, and how to
subscribe to our email newsletter to hear about new eBooks.